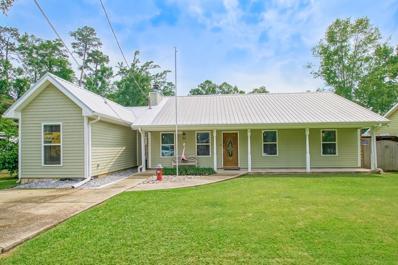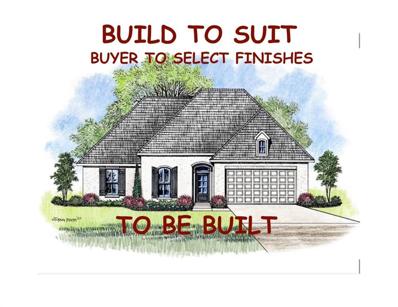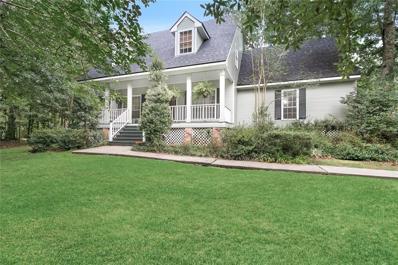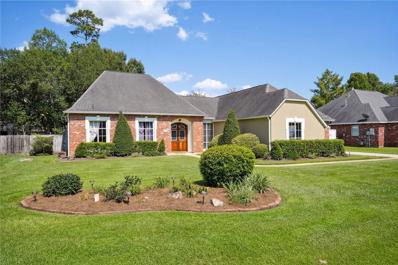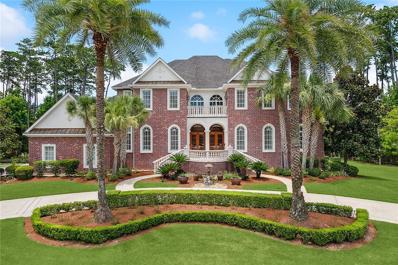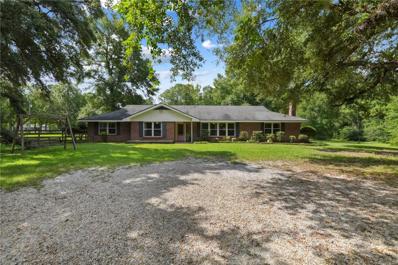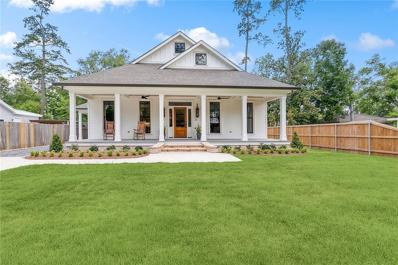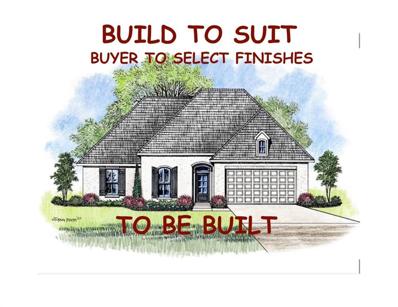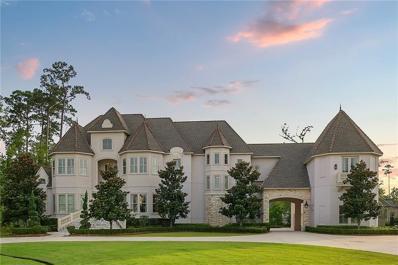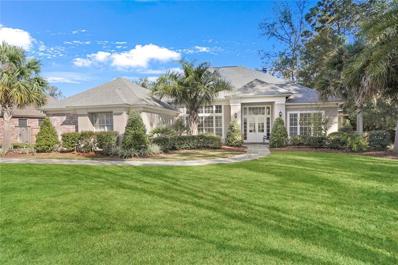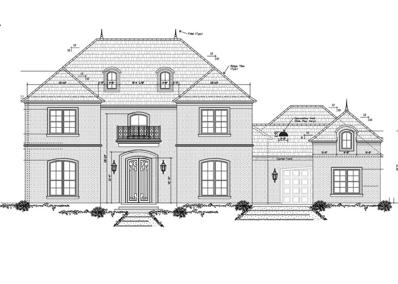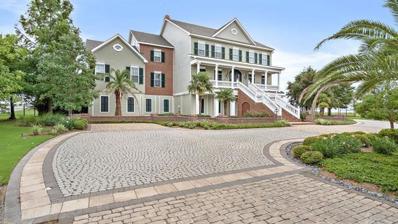Mandeville LA Homes for Sale
- Type:
- Single Family-Detached
- Sq.Ft.:
- 1,796
- Status:
- Active
- Beds:
- 4
- Lot size:
- 0.19 Acres
- Year built:
- 1991
- Baths:
- 3.00
- MLS#:
- 2405074
- Subdivision:
- Not a Subdivision
ADDITIONAL INFORMATION
A Mandeville Must See! This charming four bedroom three bathroom home has an ingenious floor plan that maximizes space and usability for the entire family, AND a corner lot in the heart of Mandeville! Before you enter the home, you will feel the peace and tranquility of abundant greenspace all around, yet still just mere minutes away from all your local favorites. As you walk through the front door, you will immediately notice the lovely living room with a cozy brick fireplace. From the living room, you will see into the spacious kitchen. The family chef will love the kitchen's stainless steel appliances and granite countertops with plenty of room to prep, cook, and serve. Attached to the kitchen is a delightful breakfast nook, and from the breakfast nook you will see the entry way for the Primary Suite. There is plenty of space for a king sized bed in this suite! The primary bathroom is so inviting that you will be trying to find any excuse to extend your bubble baths. Also the custom shelving, found in all of the home's closets, optimizes personal storage. On the other half of the house, you will notice the SECOND primary suite with an elegant tray ceiling. Then you will find two additional bedrooms and a full guest bathroom. Once you step into the backyard, you are transported into your very own private Oasis. This One-Of-A-Kind outdoor entertainment area consists of a 32'x24' carport patio. The outdoor TV and speakers will have you ready for any occasion. There is plenty of space to put your grill or make an outdoor kitchen. If that wasn't enough, there is yet another workshop/shed for all your storage needs or future projects. Furthermore, enjoy optimal insurance rates with a metal roof and preferred Flood Zone C. The roof also has Solar Panels that greatly reduce monthly utility costs. This unique home is filled with Southern Charm, brilliant bonuses, and an outdoor entertainment center that is second to none!
- Type:
- Single Family-Detached
- Sq.Ft.:
- 1,595
- Status:
- Active
- Beds:
- 3
- Year built:
- 2023
- Baths:
- 2.00
- MLS#:
- 2403683
ADDITIONAL INFORMATION
**BUILD TO SUIT / TO BE BUILT** Call today to plan and semi-customize your next new home for a truly one of a kind living experience. ETA September 30th with a contract in June! Beautiful NEW CONSTRUCTION in the heart of Mandeville sitting on a .25 acre lot. Preferred flood zone C- Flood insurance not required and new construction lends itself to much lower homeowner's insurance. Convenient location-great for commuters, minutes to Causeway & I-12 and all within Award-Winning School District!. This plan boast a fantastic 3 Bed/2 bath home with 2 car garage. Primary bathroom has dual sinks, separate soaker tub and walk-in shower. Tons of storage with a walk-in closet to die for! Gorgeous vinyl wood plank floors throughout, large island with quartz counters in kitchen & baths, Stainless steel appliances, wood beam, fireplace, soft/close cabinets & many more extras! Call today to make this home YOURS and to be a part of the selection process!
- Type:
- Single Family-Detached
- Sq.Ft.:
- 3,448
- Status:
- Active
- Beds:
- 5
- Year built:
- 2014
- Baths:
- 4.00
- MLS#:
- 2403269
ADDITIONAL INFORMATION
Welcome to 301 Shaunell Drive, a charming and spacious Acadian style home nestled in the desirable Golden Glen subdivision. A large sunroom overlooks this beautiful oversized lot with lots of beautiful trees for a peaceful oasis within the city limits of Mandeville. The living room is warm and inviting, with a cozy fireplace, vaulted ceilings and French doors leading to the sunroom. Well appointed kitchen equipped with an island cooktop, stainless appliances, granite countertops, wood floors and ample cabinetry, including breakfast area with built-in buffet and formal dining room. Large primary suite complete with walk-in closet and ensuite bathroom, featuring separate vanity areas. Additional study/bedroom and powder room downstairs. Upstairs features a large bedroom with private bath, three additional bedrooms and a hall bathroom. The property also features a two-car garage and ample parking space for guests. Located in a sought-after neighborhood of Golden Glen, this home is in proximity to schools, parks, shopping centers, and dining options wiith easy access to the Causeway Bridge for an easy commute to the south shore. Don't miss the opportunity to make 301 Shaunell Drive your new home. Schedule a showing today and experience the wonderful lifestyle this property has to offer!
- Type:
- Single Family-Detached
- Sq.Ft.:
- 2,984
- Status:
- Active
- Beds:
- 4
- Year built:
- 1994
- Baths:
- 3.00
- MLS#:
- 2402532
- Subdivision:
- Westwood
ADDITIONAL INFORMATION
RECENTLY UPDATED Single level, 4 BR, 3 Bath, 2984 sq ft home on quiet Cul De Sac in Westwood Estates just 5 minutes from the Causeway. Double Cypress Front doors with stained glass fleur de lis inserts opens into a large foyer. Large great room and additional bonus/entertainment room, with stained concrete floor, feature many windows that look out to the beautifully landscaped backyard with covered and open patios. Backyard also includes 8 x10 storage building. All rooms have 9-12 ft ceilings with double or triple crown molding, chair rails and Vaulted ceiling in Primary bedroom. Stainless appliances, Cypress kitchen cabinets, ceramic tile countertops with matching flooring. Complete irrigation system. The property is a Home, just looking to make it yours . Easy to show ! Call for a showing today! OPEN HOUSE SATURDAY, FEBRUARY 17, 2024 - 11:00 am -2:00pm
$2,195,000
98 CARDINAL Lane Mandeville, LA 70471
- Type:
- Single Family-Detached
- Sq.Ft.:
- 7,544
- Status:
- Active
- Beds:
- 6
- Lot size:
- 1 Acres
- Year built:
- 2007
- Baths:
- 6.00
- MLS#:
- 2400822
ADDITIONAL INFORMATION
Take advantage of a $100,000 renovation allowance to make this impressive property your "Forever Home." Nestled on an estate-sized one acre homesite in the heart of Mandeville’s premier gated community, The Sanctuary, this home offers spacious living and entertaining rooms, over-sized bedrooms with walk-in closets, and substantial mill work throughout. But what defines this home is the carefully curated natural stone selections that permeate the property: limestone entry steps and railings, marble flooring in the foyer and formal living room, travertine tile in the kitchen, breakfast and keeping rooms, granite kitchen counters, marble counters in all bathrooms and more limestone throughout the back porch and swimming pool decking – truly magnificent. The Sanctuary is an environmentally planned community only minutes from The Causeway Bridge and home to miles of nature trails, a Health & Activity Center, fitness center, tournament-size swimming pool, three tennis courts, a ball field, and an active homeowner’s association. Take the 3D Virtual Tour to get a fully immersive experience of this spectacular property.
- Type:
- Single Family-Detached
- Sq.Ft.:
- 2,228
- Status:
- Active
- Beds:
- 3
- Lot size:
- 4.67 Acres
- Year built:
- 2021
- Baths:
- 2.00
- MLS#:
- 2401341
ADDITIONAL INFORMATION
Cozy, brick ranch nestled on 4.67 acres of land leading to the Ponchitolawa Creek. This home is tucked away and surrounded by gorgeous oaks and natural landscaping. The interior boasts 3 beds, 2 baths and an open floor plan. Kitchen is updated with granite countertops and high-end cabinetry. The living space is great for entertaining. Bonus room could be office, playroom or formal dining. Tons of windows and natural light throughout. No carpet. Spacious bedrooms. Covered back patio area, 900 sf metal workshop and 550 sf lean to for storage. Plenty space to park your boats and RV's. Location is right off of I-12 for commuting and shopping. Low assumable flood policy. Relax and enjoy the slow summer months underneath the oaks! Come explore this majestic home and see for yourself! Call today for your private showing!
- Type:
- Single Family-Detached
- Sq.Ft.:
- 3,788
- Status:
- Active
- Beds:
- 4
- Lot size:
- 0.24 Acres
- Year built:
- 1959
- Baths:
- 4.00
- MLS#:
- 2398557
- Subdivision:
- Not a Subdivision
ADDITIONAL INFORMATION
Absolutely stunning home completely renovated in the heart of Old Mandeville. Walking distance to restaurants, shopping, trailhead and 1/2 block from the Trace. Driveway access from Lamarque and Glockner. Gorgeous gourmet kitchen and Butler's Panrty. This home is immaculate and ideal for entertaining. Enjoy your beautiful front porch taking in the beauty of Old Mandeville. The primary bedroom has rear porch access and an elegant marble en suite. The upstairs is an entertainers dream. Ample space to create your perfect sanctuary. Oversized out building has a garage door waiting to house your golf cart or become a dreamer's workshop. Flood Zone X and Mandeville Schools. Come enjoy the leisurely lifestyle of living in the highly sought after Old Mandeville. Owner\Agent
- Type:
- Single Family-Detached
- Sq.Ft.:
- 1,750
- Status:
- Active
- Beds:
- 3
- Lot size:
- 0.25 Acres
- Baths:
- 2.00
- MLS#:
- 2398483
ADDITIONAL INFORMATION
**BUILD TO SUIT / TO BE BUILT** Call today to plan and semi-customize your next new home for a truly one of a kind living experience. ETA September 30th with a contract in June! Beautiful NEW CONSTRUCTION in the heart of Mandeville sitting on a .25 acre lot. Preferred flood zone C- Flood insurance not required and new construction lends itself to much lower homeowner's insurance. Convenient location-great for commuters, minutes to Causeway & I-12 and all within Award-Winning School District!. This plan boast a fantastic 3 Bed/2 bath home with 2 car garage. Primary bathroom has dual sinks, separate soaker tub and walk-in shower. Tons of storage with a walk-in closet to die for! Gorgeous vinyl wood plank floors throughout, large island with quartz counters in kitchen & baths, Stainless steel appliances, wood beam, fireplace, soft/close cabinets & many more extras! Call today to make this home YOURS and to be a part of the selection process!
$2,850,000
120 TRANQUILITY Drive Mandeville, LA 70471
- Type:
- Single Family-Detached
- Sq.Ft.:
- 8,833
- Status:
- Active
- Beds:
- 5
- Lot size:
- 1.8 Acres
- Year built:
- 2015
- Baths:
- 8.00
- MLS#:
- 2396650
ADDITIONAL INFORMATION
Introducing the epitome of luxury living in the beautiful Sanctuary subdivision! This stunning property at 120 Tranquility Drive is truly a one-of-a-kind gem that offers a tranquil and serene living experience. Located in a gated community, this property sits on a sprawling 1.8-acre lot that is surrounded by lush greenery and beautiful landscaping and boasts 5 bedrooms, 5 full baths and 3 half baths. As you enter the property, you are greeted by a grand foyer with a curved staircase that exudes elegance and sophistication. The kitchen is a chef's dream, featuring a large island, copper hood, and quartzite countertops as well as a large pantry and wet bar. Large den with a fireplace and shiplap ceilings provides a cozy space to relax. The owner's suite is a true oasis, located on the main level and featuring a fireplace, underlit tray ceiling, and dual closets with washer dryer hookups. An additional laundry room is located on the main level for added convenience. Upstairs, you'll find a full theater, game room with a large serving bar and balcony overlooking the pool. Guest suite with a full bath and kitchenette offers privacy and comfort for guests. The upstairs also features an office, additional laundry room and loft area, providing plenty of space for all your needs. Walk-in attic access offers ample storage space. Large outdoor patio is great for entertaining guests, equipped with speakers and an outdoor kitchen and the pool and cabana with storage and a half bath provide the perfect oasis for relaxation or entertaining guests. With garage parking for four cars and large circular drive, there is plenty of room for everyone. This property truly has it all and is waiting for you to call it home. Don't miss out on the opportunity to own this luxurious piece of paradise in The Sanctuary!
- Type:
- Single Family-Detached
- Sq.Ft.:
- 3,160
- Status:
- Active
- Beds:
- 4
- Lot size:
- 0.44 Acres
- Year built:
- 1997
- Baths:
- 4.00
- MLS#:
- 2372162
- Subdivision:
- Beau Chene
ADDITIONAL INFORMATION
Andy Mcdonald design with tons of features! Two Fireplaces. No carpet. Tasteful interior paint. Front corner office/study. Custom landscaping with exterior lighting creates wonderful curb appeal. Spacious back patio has been transformed into an oasis ideal for quiet relaxation or guest entertainment. Walk to Franco's Athletic Club within FIVE minutes. Take advantage of all of the amenities that the Country Club has to offer. 10 Minute drive to the Pontchartrain Bridge is perfect for causeway commuters! Multiple repairs complete 08/02/2023! Come by and see the progress! Owner Financing being offered - 6.8% Interest Rate, 5 Year Balloon, 30 Year Amortization.
$1,849,000
116 JUNIPER Court Mandeville, LA 70471
- Type:
- Single Family-Detached
- Sq.Ft.:
- 5,100
- Status:
- Active
- Beds:
- 5
- Baths:
- 6.00
- MLS#:
- 2367309
ADDITIONAL INFORMATION
Discover luxury redefined in The Sanctuary. Lakeshore Custom Homes presents an impeccable design masterpiece. From the grand two-story foyer to the living room's intricate coffered ceiling, every detail echoes sophistication. The culinary enthusiast will revel in the dream kitchen complete with a thoughtful butler's pantry. Entertainment finds its heartbeat in the inviting keeping room and expansive rear patio, boasting an outdoor kitchen. The primary suite is a haven of relaxation, featuring a cozy sitting area and an opulent bath. Additional highlights include a sprawling leisure room and en-suite baths throughout. With solid white oak and elegant marble flooring, every step is a touch of luxury. Schedule your appointment today and have a voice in the final design touches. Don't miss this opportunity!
$3,999,500
131 NORTHLAKE Drive Mandeville, LA 70448
- Type:
- Single Family-Detached
- Sq.Ft.:
- 6,746
- Status:
- Active
- Beds:
- 7
- Lot size:
- 1.08 Acres
- Year built:
- 2001
- Baths:
- 6.00
- MLS#:
- 2354886
ADDITIONAL INFORMATION
Enter through the majestic iron and glass doors to the soaring foyer and staircase. Enjoy fine dining with a butler's pantry and wet bar. The spacious kitchen with stained glass lighting, offers views of the lake and tennis court and has ample room for gatherings as it leads to the large living room with ventless fireplace and beautiful chandelier all offering views of the pool and the lake! Two bedrooms are located on this floor. The approx 800 sq. ft. mother-in-law apartment is also located on this floor with its own private entrance as well as its own bedroom, bath, kitchenette, sitting area and deck. Take the elevator to the top floor for three remaining bedrooms plus the luxurious primary suite with large bath and huge closet. The views of the lake from the primary bedroom are breathtaking! Outdoors, the lighted tennis and pickle ball court will not disappoint! Take a long walk on the 250 foot pier to the boat hoist and dock. Enjoy sunsets on the large, covered dock as it is equipped with electricity for lighting and music. The pool, spa and fireplace also offer views of the lake. Palm trees adorn the pool area. Extensive Rip Rap has been laid to protect the land. The approx 1,500 sq ft. rec room is not included in the living square footage and has break away walls. It has a full kitchen, antique bar, as well as a full bath. There is a separate dog yard. For the handy man enthusiast, there is a large storage area that would make the perfect workshop! Covered parking for four cars and plenty of parking in the front on the cobblestone drive. The home features a lightening suppression system as well as a full house generator and multi camera security system and so much more. Home owner fee is $800 per quarter and includes water and sewer service. Truly resort living at its finest!

Information contained on this site is believed to be reliable; yet, users of this web site are responsible for checking the accuracy, completeness, currency, or suitability of all information. Neither the New Orleans Metropolitan Association of REALTORS®, Inc. nor the Gulf South Real Estate Information Network, Inc. makes any representation, guarantees, or warranties as to the accuracy, completeness, currency, or suitability of the information provided. They specifically disclaim any and all liability for all claims or damages that may result from providing information to be used on the web site, or the information which it contains, including any web sites maintained by third parties, which may be linked to this web site. The information being provided is for the consumer’s personal, non-commercial use, and may not be used for any purpose other than to identify prospective properties which consumers may be interested in purchasing. The user of this site is granted permission to copy a reasonable and limited number of copies to be used in satisfying the purposes identified in the preceding sentence. By using this site, you signify your agreement with and acceptance of these terms and conditions. If you do not accept this policy, you may not use this site in any way. Your continued use of this site, and/or its affiliates’ sites, following the posting of changes to these terms will mean you accept those changes, regardless of whether you are provided with additional notice of such changes. Copyright 2024 New Orleans Metropolitan Association of REALTORS®, Inc. All rights reserved. The sharing of MLS database, or any portion thereof, with any unauthorized third party is strictly prohibited.

Mandeville Real Estate
The median home value in Mandeville, LA is $365,000. This is higher than the county median home value of $182,700. The national median home value is $219,700. The average price of homes sold in Mandeville, LA is $365,000. Approximately 55.56% of Mandeville homes are owned, compared to 35.34% rented, while 9.1% are vacant. Mandeville real estate listings include condos, townhomes, and single family homes for sale. Commercial properties are also available. If you see a property you’re interested in, contact a Mandeville real estate agent to arrange a tour today!
Mandeville, Louisiana has a population of 12,215. Mandeville is more family-centric than the surrounding county with 35.4% of the households containing married families with children. The county average for households married with children is 32.63%.
The median household income in Mandeville, Louisiana is $70,609. The median household income for the surrounding county is $66,539 compared to the national median of $57,652. The median age of people living in Mandeville is 42.4 years.
Mandeville Weather
The average high temperature in July is 90.5 degrees, with an average low temperature in January of 39.6 degrees. The average rainfall is approximately 62.4 inches per year, with 0.2 inches of snow per year.
