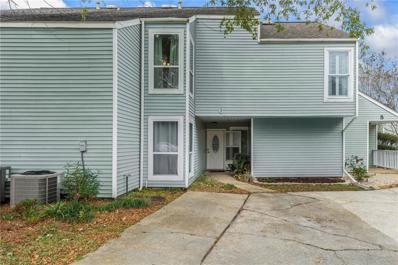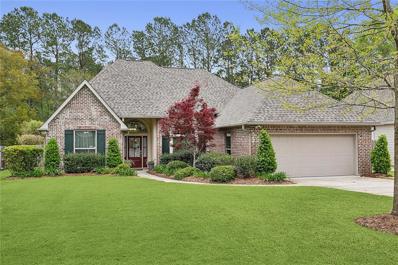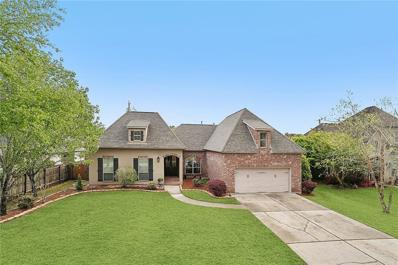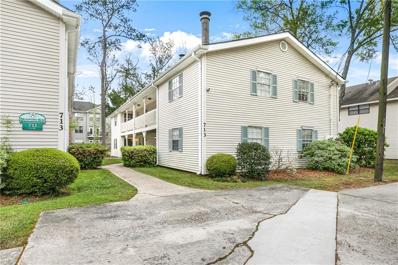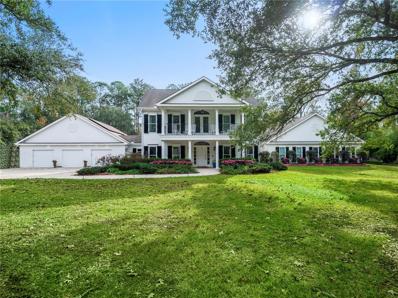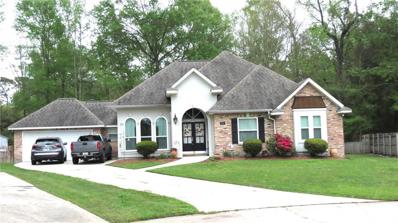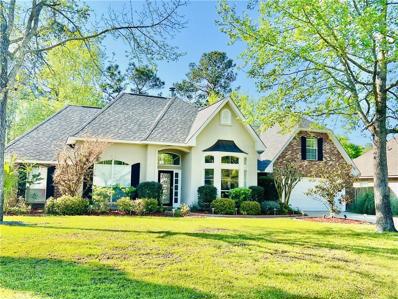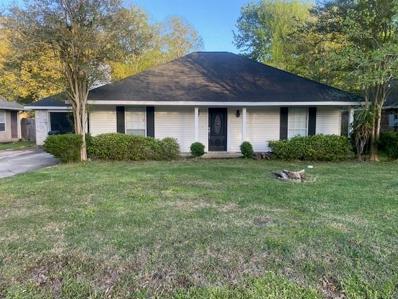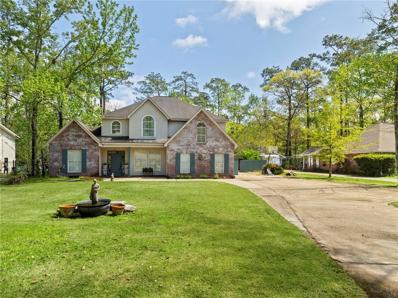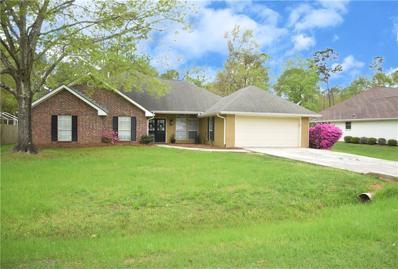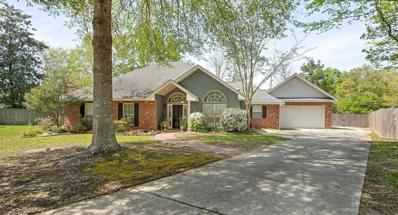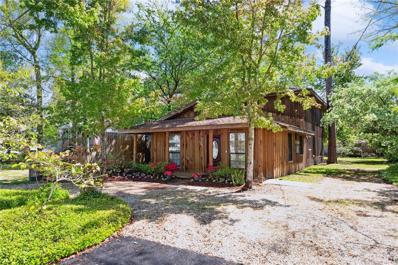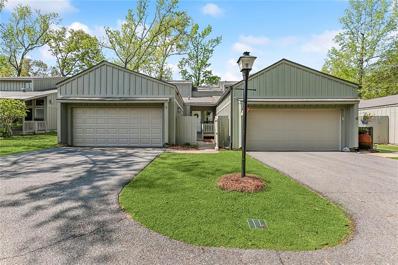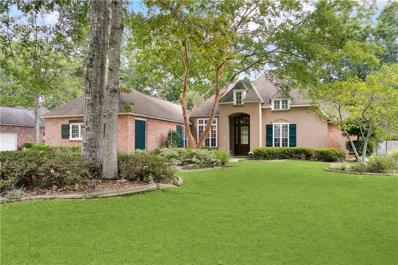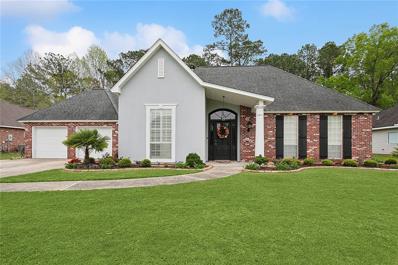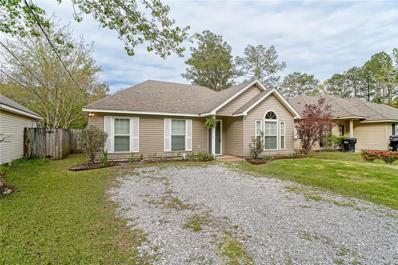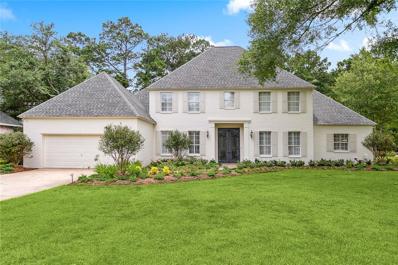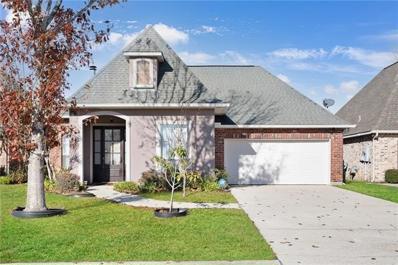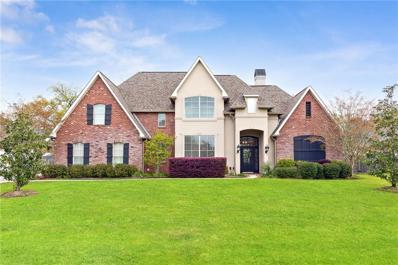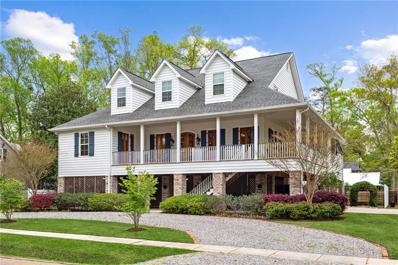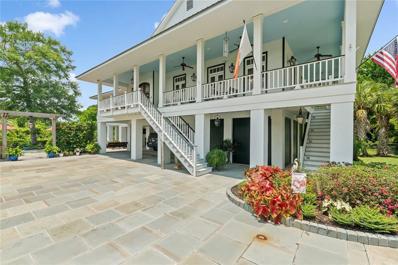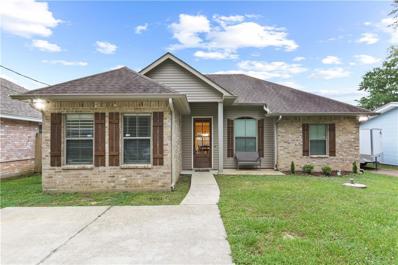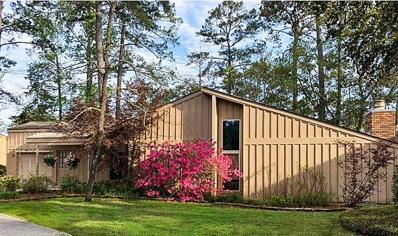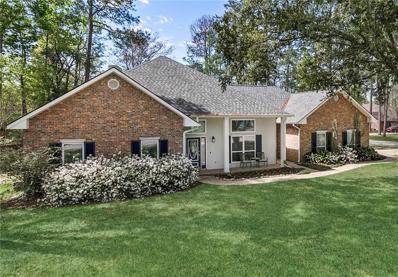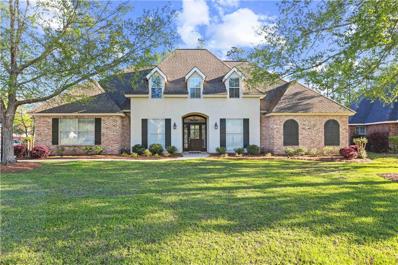Mandeville Real EstateThe median home value in Mandeville, LA is $352,500. This is higher than the county median home value of $182,700. The national median home value is $219,700. The average price of homes sold in Mandeville, LA is $352,500. Approximately 55.56% of Mandeville homes are owned, compared to 35.34% rented, while 9.1% are vacant. Mandeville real estate listings include condos, townhomes, and single family homes for sale. Commercial properties are also available. If you see a property you’re interested in, contact a Mandeville real estate agent to arrange a tour today! Mandeville, Louisiana has a population of 12,215. Mandeville is more family-centric than the surrounding county with 35.4% of the households containing married families with children. The county average for households married with children is 32.63%. The median household income in Mandeville, Louisiana is $70,609. The median household income for the surrounding county is $66,539 compared to the national median of $57,652. The median age of people living in Mandeville is 42.4 years. Mandeville WeatherThe average high temperature in July is 90.5 degrees, with an average low temperature in January of 39.6 degrees. The average rainfall is approximately 62.4 inches per year, with 0.2 inches of snow per year. Nearby Homes for Sale |
