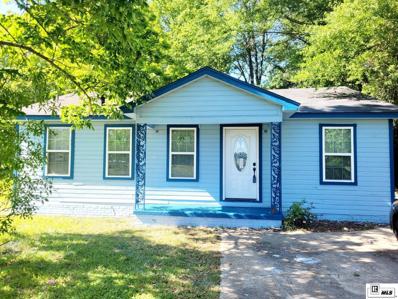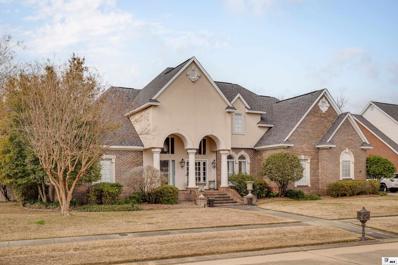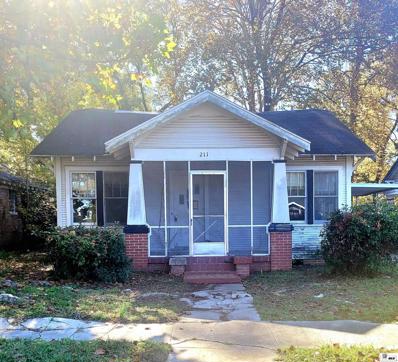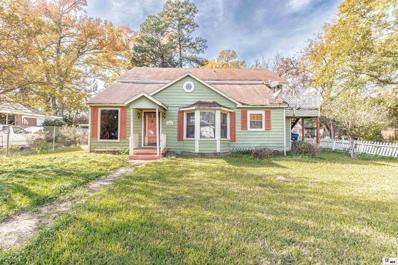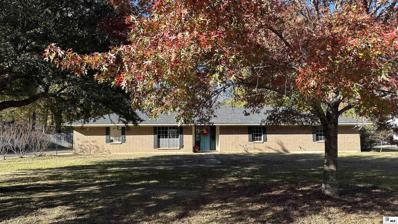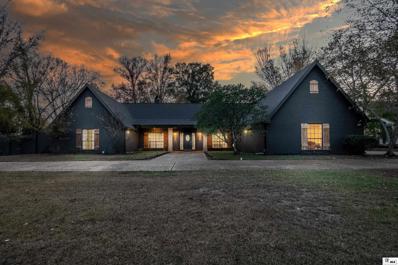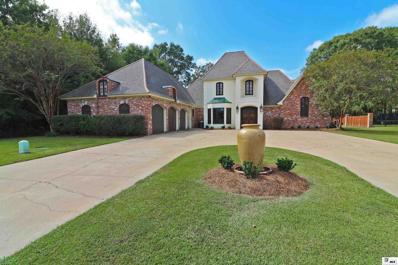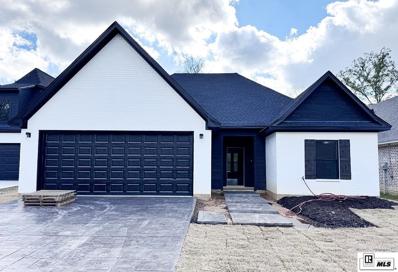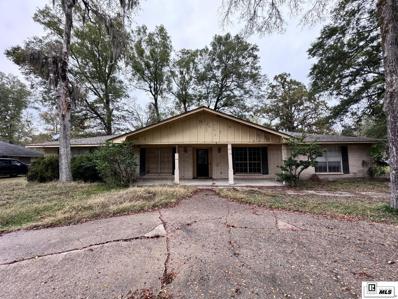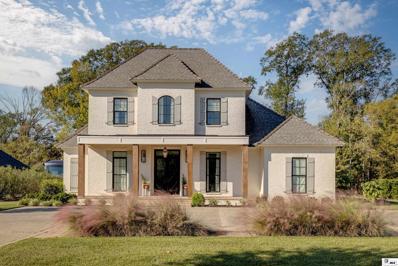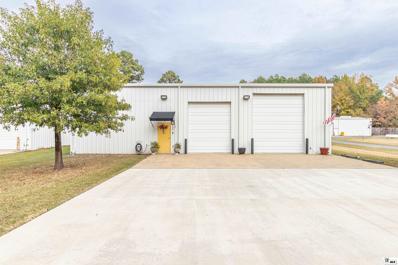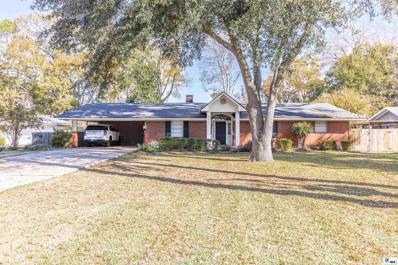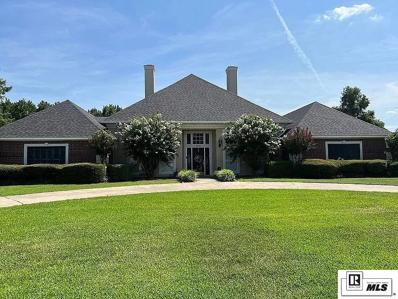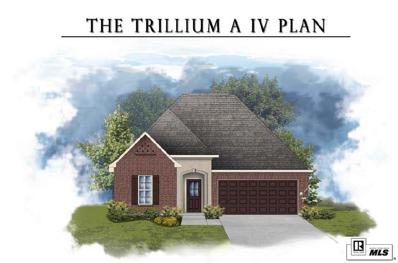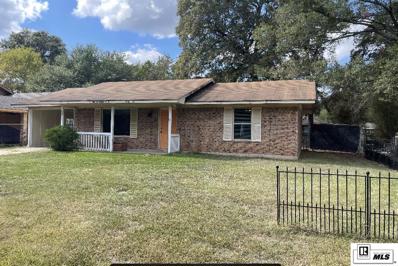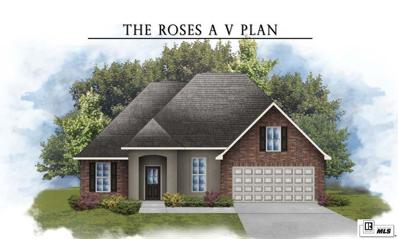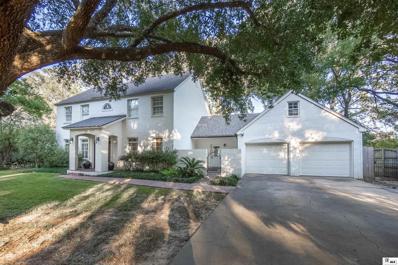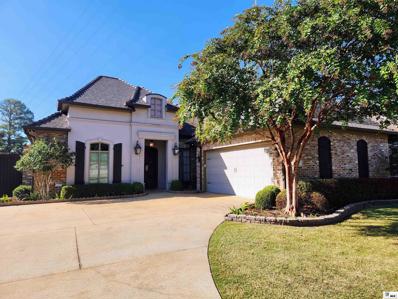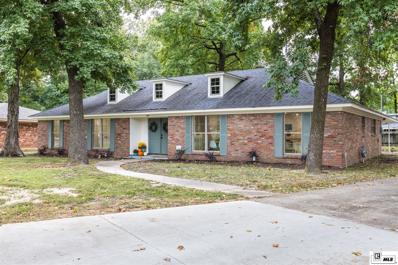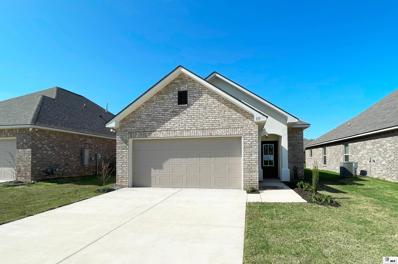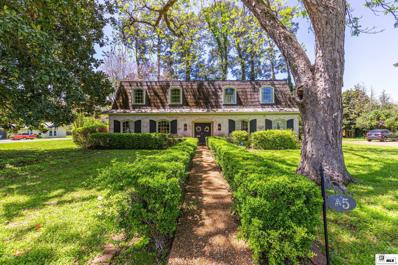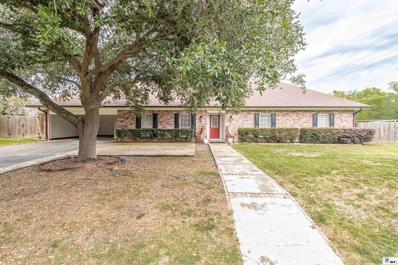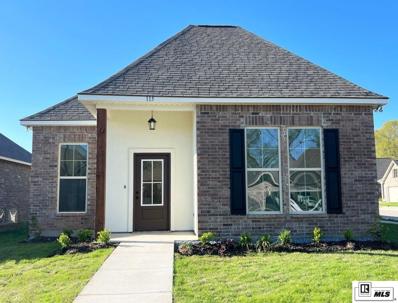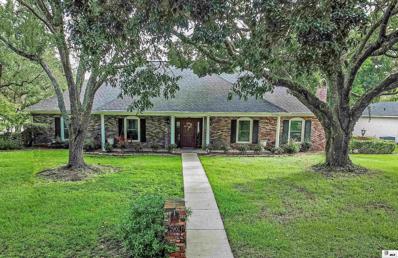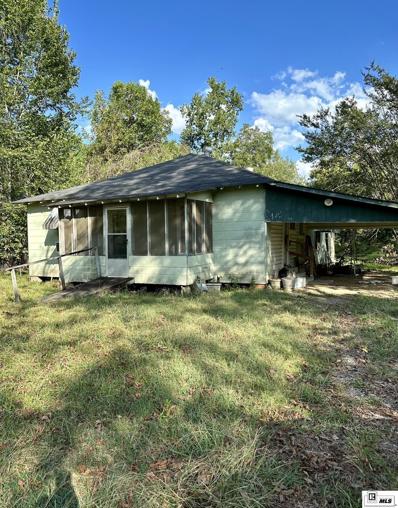Monroe LA Homes for Sale
- Type:
- Single Family
- Sq.Ft.:
- 993
- Status:
- Active
- Beds:
- 2
- Lot size:
- 0.16 Acres
- Year built:
- 1948
- Baths:
- 1.00
- MLS#:
- 208325
- Subdivision:
- Other
ADDITIONAL INFORMATION
A cozy 2 bedroom 1 bathroom home located in the city. A great starter home or rental property. Come check it out. All measurements to be verified by buyer agent.
$559,000
1 Hermitage Trace Monroe, LA 71201
- Type:
- Single Family
- Sq.Ft.:
- 4,296
- Status:
- Active
- Beds:
- 5
- Year built:
- 1999
- Baths:
- 4.00
- MLS#:
- 208300
- Subdivision:
- North Pointe
ADDITIONAL INFORMATION
Stately executive home located in North Pointe Subdivision. This beautiful estate features 5.BR\3.5BA with a great floor plan. Inside you will find 2 living areas, gourmet kitchen w\ breakfast nook for the chef in your family, formal dining room, spacious primary suite w\ensuite, 3 fireplaces for cozy cool nights, generous bedrooms for family members and a hidden gem of a heated\cooled storage room on the second floor for storing all your holiday decor!!. The sellers have done all the work for you with updated floors downstairs, painted cabinet and walls downstairs, updated primary bath, new HVAC upstairs, pool liner replace in 2021 AND a Generac generator!! Did we mention the seller just put on a NEW ROOF?? Outside you will find a screened~in back porch w\ WBFP & remote controlled shades, immaculately landscaped yard and in~ground pool for summer family fun. Call your real estate professional and schedule a showing today!!!!
- Type:
- Single Family
- Sq.Ft.:
- 1,362
- Status:
- Active
- Beds:
- 2
- Lot size:
- 0.19 Acres
- Year built:
- 1922
- Baths:
- 1.00
- MLS#:
- 208224
- Subdivision:
- Elliott-Terzia
ADDITIONAL INFORMATION
Take a closer look at this spacious 2 Bedroom/1 bath home property needs some TLC. Property to be sold as is . All measurements and lots ,sizes, acreage and age of property ,deemed reliable but not guaranteed. Must be verified buyer agent.
- Type:
- Single Family
- Sq.Ft.:
- 2,576
- Status:
- Active
- Beds:
- 4
- Lot size:
- 0.21 Acres
- Baths:
- 2.00
- MLS#:
- 208172
- Subdivision:
- Lovers Lane Addition
ADDITIONAL INFORMATION
Great 4 bedroom/ 2 bath home located on a corner lot. Large rooms upstairs, plenty of kitchen cabinet space, and a spacious covered patio. Schedule a private showing today!!!!
Open House:
Sunday, 4/28 2:00-4:00PM
- Type:
- Single Family
- Sq.Ft.:
- 1,972
- Status:
- Active
- Beds:
- 3
- Lot size:
- 0.48 Acres
- Year built:
- 1977
- Baths:
- 2.00
- MLS#:
- 208150
- Subdivision:
- Swartz Area
ADDITIONAL INFORMATION
A Move~in Ready home in the tranquil Swartz area!! This charming home boasts a quiet neighborhood, a brand~new middle school nearby, and a spacious backyard with a fence for privacy. Enjoy the convenience of a mile~and~a~half walking loop while inside, discover three bedrooms, two bathrooms, and generously sized rooms, including a spacious living area. Don't miss out on this opportunity to make this house your home!!"..
$725,000
3316 Deborah Drive Monroe, LA 71201
- Type:
- Single Family
- Sq.Ft.:
- 5,013
- Status:
- Active
- Beds:
- 4
- Lot size:
- 0.69 Acres
- Year built:
- 1982
- Baths:
- 6.00
- MLS#:
- 208124
- Subdivision:
- River Oaks
ADDITIONAL INFORMATION
YOUâVE GOT TO SEE THIS HOME! 4BR/5.5BA w/ a separate office and bonus room! Beautifully remodeled from top to bottom! Soaring vaulted ceilings in Master BR, Living room, and Game Room! Gourmet eat-in kitchen w/ granite countertops, extra large living room w/ fireplace and stone accent wall. Spacious floorplan with space for everyone! Room for everything including a 3-car garage! Beautiful views of Bayou Desiard Country Club golf course while strolling through the garden or relaxing in the gazebo! Pool w/ separate pool house equipped w/ wet bar and full bathroom. Come see today! APPOINTMENT ONLY!
- Type:
- Single Family
- Sq.Ft.:
- 3,520
- Status:
- Active
- Beds:
- 4
- Lot size:
- 0.75 Acres
- Year built:
- 2008
- Baths:
- 4.00
- MLS#:
- 208116
- Subdivision:
- Frenchmans Bend
ADDITIONAL INFORMATION
Waterfront living Frenchman's Bend community with our exquisite new listing on the bayou. This luxurious residence offers an unparalleled blend of elegance, comfort, and natural beauty. 4 spacious bedrooms and 3.5 baths designed for both opulence and functionality. The large windows throughout the home frame stunning views of the bayou, allowing nature to become an integral part of your everyday life. Kitchen is awesome with a keeping area and fireplace. Huge master bath. 3 CAR GARAGE. ITS A BEAUTY
- Type:
- Single Family
- Sq.Ft.:
- 1,880
- Status:
- Active
- Beds:
- 3
- Lot size:
- 0.22 Acres
- Baths:
- 2.00
- MLS#:
- 208029
- Subdivision:
- River Styx
ADDITIONAL INFORMATION
ABSOLUTELY STUNNING!! This new construction home is a must see! This is not your typical new construction spec home. This beautiful custom home is located in the much desired River Styx Subdivision. This 3 bedroom, 2 bath home in the sits in the highly rated Sterlington School District and checks all of the boxes: open concept, split floor design, high ceilings, quartz countertops throughout, large bedrooms and a comfortable backyard. The stamped concrete catches your attention as you drive up and when you walk up to the home, you instantly notice the open porch with the oak shiplap above. Once in the home, you will notice the accent wall and the office that immediately follows. As you enter the living room, the tray ceiling with the oversized ceiling fan definitely demands your attention with floating shelves and a warm built-in fireplace. The kitchen is waiting for your housewarming party with a large quartz waterfall island/bar, beautiful subway tile backsplash, soft closing cabinets/drawers and eye-catching gold accents. The spacious, breathtaking primary suite has an oversized soaker tub with a luxurious, separate walk-in shower with a rainfall shower head, double vanity surrounded by a quartz countertop and a walk-in closet that will not only accommodate all your clothes, but also your shoe collection. The backyard is built for entertaining with a covered patio featuring the same oak shiplap above. If you desire the peace that the country provides, but close to all the city amenitiesâ¦this home is waiting on you! Lease option available.
$110,000
56 Martha Drive Monroe, LA 71203
- Type:
- Single Family
- Sq.Ft.:
- 2,269
- Status:
- Active
- Beds:
- 3
- Lot size:
- 0.38 Acres
- Baths:
- 2.00
- MLS#:
- 207989
- Subdivision:
- Lake Park
ADDITIONAL INFORMATION
3 Bedroom, 2 bathroom home located in the Sterlington school district. The roof was installed in 2021 and the HVAC system was also installed in 2021. This home just needs a little TLC.
$999,900
6969 Egret Landing Monroe, LA 71203
- Type:
- Single Family
- Sq.Ft.:
- 3,645
- Status:
- Active
- Beds:
- 4
- Lot size:
- 0.54 Acres
- Year built:
- 2018
- Baths:
- 5.00
- MLS#:
- 208001
- Subdivision:
- Egret Landing
ADDITIONAL INFORMATION
BREATHTAKING Custom Waterfront Luxury home in one of Monroeâs most desired neighborhoods!! 4BR\4.5BA + a separate office. 2 island kitchen gourmet with premium appliances!! A master suite that dreams are made of!! Walk~in closets, his\her vanities, and a large double shower w\ 2 entrances!! Outdoor kitchen w\ fireplace and automatic shade. Open concept floor plan, beautiful rustic architectural details, tall ceilings, sea wall and pier, and so much more!! Schedule your private showing today!! You will absolutely fall in love!!!
- Type:
- Single Family
- Sq.Ft.:
- 866
- Status:
- Active
- Beds:
- 1
- Lot size:
- 0.25 Acres
- Year built:
- 2014
- Baths:
- 1.00
- MLS#:
- 207957
- Subdivision:
- Other
ADDITIONAL INFORMATION
This is a great barn-dominium located in Monroe on Horseshoe Lake Rd!! This unique home offers 1 bedroom/ 1 bath, tile flooring throughout, recessed lighting, stained wood tongue & groove ceiling, granite counter tops, stainless appliances, and plenty of kitchen cabinet space. The home offers a garage space large enough for 4 vehicles, and it even has a 14` x 12` overhead door that is perfect for parking an RV. Another RV-friendly amenity is the water hookup, pump out, and the 50 amp plugin located on the property. The fenced backyard offers a 20` x 20` screened patio, an 8` x 15` grill patio, a 12` x 12` open deck, and even a 352 square foot guest house complete with its own bathroom. This one-of-a-kind home is a must-see, so schedule your private showing today before it`s too late!!!!
- Type:
- Single Family
- Sq.Ft.:
- 3,306
- Status:
- Active
- Beds:
- 4
- Lot size:
- 1.38 Acres
- Year built:
- 1959
- Baths:
- 4.00
- MLS#:
- 207920
- Subdivision:
- Biedenharn Addn
ADDITIONAL INFORMATION
This is a beautiful 4 bedroom/ 3.5 bath home located on over an acre in Monroe's Lexington school district. The home features a great floor plan, wood & tile flooring, thick crown molding, recessed lighting, butcher-block counter tops, shiplap walls, and plenty of kitchen cabinet space. The home even offers a spacious fenced backyard complete with a huge open patio. Schedule your private showing to view this home before it's too late!
$399,900
2610 Magellan Drive Monroe, LA 71201
- Type:
- Single Family
- Sq.Ft.:
- 3,233
- Status:
- Active
- Beds:
- 5
- Lot size:
- 0.44 Acres
- Year built:
- 1999
- Baths:
- 3.00
- MLS#:
- 207834
- Subdivision:
- Brierfield
ADDITIONAL INFORMATION
This home is located right in the middle of North Monroe with so many great features to offer. 5 bedrooms, 2.5 baths, office, den/game-room/ formal dining, some high ceilings and a triple garage! Master bath has separate vanities, large soaking tub and separate shower. Many bedrooms to choose from or have an exercise room. All of this is on one story. Circular drive opens to closed area for boat or trailer behind a fence. Large vinyl liner pool with diving board and new pool pump 2023. Covered patio with grill, mini fridge and sink added in 2012. Pool installed 2013. Backyard is a great place to entertain and relax. Solar panels on back of house as well as over the cabana in the backyard.
$290,450
509 Allgood Street Monroe, LA 71203
- Type:
- Single Family
- Sq.Ft.:
- 1,848
- Status:
- Active
- Beds:
- 3
- Lot size:
- 0.19 Acres
- Year built:
- 2023
- Baths:
- 2.00
- MLS#:
- 207811
- Subdivision:
- Victory Park
ADDITIONAL INFORMATION
Awesome Builder Rate Incentives + FREE Refrigerator! (restrictions apply) Brand NEW Construction built by DSLD HOMES in the Victory Park Community! The Trillium IV A plan has an open floor plan with upgraded ceramic tile flooring, gas fireplace with granite surround & more. Special features include granite counters,, kitchen island, stainless appliances with a gas range, dishwasher & microwave hood, master en-suite has a double sink vanity, walk-in closet, garden tub & separate shower, smart connect Wi-Fi thermostat, tank-less gas water heater, covered patio, fully sodded yard with seasonal landscaping & the list goes on... too many added features to list!
$99,000
94 Nelson Road Monroe, LA 71203
- Type:
- Single Family
- Sq.Ft.:
- 1,068
- Status:
- Active
- Beds:
- 2
- Lot size:
- 0.17 Acres
- Year built:
- 1979
- Baths:
- 1.00
- MLS#:
- 207809
- Subdivision:
- Donovan Woods
ADDITIONAL INFORMATION
Come check out this cozy 2/1 brick home in the Swartz School Zone. This home has new vinyl flooring throughout the kitchen and living room. Spacious fenced in backyard. Some photos are virtually staged.
$304,685
109 Florio Court Monroe, LA 71203
- Type:
- Single Family
- Sq.Ft.:
- 1,925
- Status:
- Active
- Beds:
- 3
- Lot size:
- 0.18 Acres
- Year built:
- 2023
- Baths:
- 2.00
- MLS#:
- 207690
- Subdivision:
- Victory Park
ADDITIONAL INFORMATION
Awesome Builder Rate Incentives + FREE Refrigerator! (restrictions apply) Brand NEW Construction built by DSLD HOMES in the Victory Park Community! The Roses V A plan has an open floor plan with a computer nook, flex space + 2 walk-in closets in primary bedroom.. This home includes upgraded granite counters, ceramic tile flooring, gas fireplace with granite surround & more. Special features include kitchen island open to living room, stainless appliances with a gas range, dishwasher & microwave hood, master en-suite is located to the back of the home for privacy with a tray ceiling, double sink vanity, garden tub & separate shower, smart connect Wi-Fi thermostat, tank-less gas water heater, covered patio, fully sodded yard with seasonal landscaping & the list goes on... too many added features to list!
$569,900
4000 Chauvin Lane Monroe, LA 71201
- Type:
- Single Family
- Sq.Ft.:
- 4,018
- Status:
- Active
- Beds:
- 4
- Lot size:
- 0.38 Acres
- Baths:
- 4.00
- MLS#:
- 207716
- Subdivision:
- Other
ADDITIONAL INFORMATION
DREAM HOME conveniently located near the MAC. 3 fireplaces, sound system throughout, HUGE downstairs master suite (14 ft cathedral ceilings) W large walk-in closet. Sunporch overlooking fenced in backyard. Functional floorplan includes living room, formal living room, formal dining room, BEAUTIFUL kitchen w/ granite countertops and loads of built-ins. 3BR/2BA upstairs including an additional master suite. 3 separate zoned HVAC units. Come see today! APPOINTMENT ONLY!
$454,000
1427 Toulouse Drive Monroe, LA 71201
- Type:
- Single Family
- Sq.Ft.:
- 2,490
- Status:
- Active
- Beds:
- 4
- Year built:
- 2008
- Baths:
- 3.00
- MLS#:
- 207672
- Subdivision:
- Maison Orleans
ADDITIONAL INFORMATION
Seller is Offering a $5,000.00 painting allowance. Grand beams entry welcomes you with huge wood beams framing the entry into the living and dining room. Wood, tile and brick floors. The kitchen feels like New Orleans with street lamps and old fashion charm cabinets with tempered glass and storage. Jenn-air cooktop has pot-filler and brick arches. Large island has sink and tons of storage. Fireplace in living and breakfast areas appears to have gas available for logs. Split design gives options for many lifestyles. Office is hidden in the hallway. Sink in laundry room. Porch was enclosed so now it is a sunroom. Master bathroom has separate vanities, jetted tub and separate shower with unique stone design. Central Vac system was plumbed but tank was never installed. Brick & wood fence offer privacy on your patio. Termite contract in place.
$289,900
2106 Maywood Drive Monroe, LA 71201
- Type:
- Single Family
- Sq.Ft.:
- 2,162
- Status:
- Active
- Beds:
- 4
- Lot size:
- 0.4 Acres
- Year built:
- 1967
- Baths:
- 2.00
- MLS#:
- 207609
- Subdivision:
- Oak Park
ADDITIONAL INFORMATION
From the Windows to the Walls, this house is all new!!! Beautifully remodeled executive home in Oak Park neighborhood. The seller has meticulously brought new life into this lovely home that is convenient and quiet. The kitchen boasts an ENORMOUS island and a HUGE walk in pantry, with a brand new gas stove - the gourmet in your family will be in HEAVEN! The living area is completely open making family gatherings and parties and absolute dream. With 4 generous bedrooms and all new bathrooms on a tree shaded lot - you will be celebrating the holidays in style this year!
- Type:
- Single Family
- Sq.Ft.:
- 1,629
- Status:
- Active
- Beds:
- 3
- Lot size:
- 0.12 Acres
- Year built:
- 2023
- Baths:
- 2.00
- MLS#:
- 207489
- Subdivision:
- Oak Trace
ADDITIONAL INFORMATION
Awesome Builder Rate Incentives + FREE Refrigerator! (restrictions apply) Brand NEW Construction built by DSLD HOMES! The Lewis III A plan has an open floor plan with 3 bedrooms & 2 full bathrooms. This home includes upgraded stainless appliances, cabinet package & more! Special features include 3 cm granite countertops in kitchen & bathrooms, storage/coat closet in foyer, luxury vinyl plank flooring in living room, kitchen, dining & all wet areas, double sink, walk-in closet, linen closet, garden tub & separate shower in master bath, covered patio and the list goes on.
$350,000
5 Buie Drive Monroe, LA 71201
- Type:
- Single Family
- Sq.Ft.:
- 4,467
- Status:
- Active
- Beds:
- 5
- Year built:
- 1965
- Baths:
- 5.00
- MLS#:
- 207466
- Subdivision:
- Buie Addition
ADDITIONAL INFORMATION
Itâs the OPPORTUNITY and the LOCATION youâve been waiting for! On this quiet cul-de-sac boulevard in the heart of Monroe, you'll find this custom built 1965 home with the space you've been looking for. Gorgeous brick floors lead into a spacious living room, uniquely charmed with exposed beams and high ceilings. Both dining rooms - formal & casual - flow right off the kitchen, providing ample space for you and your guests to dine together. Retire at the end of the day to the generous ownerâs bedroom featuring abundant storage to accommodate all of your belongings. Three secondary bedrooms and another eye-catching bathroom finish off this area of the home. If youâre looking for additional space to house and entertain guests, build your own home gym, studio, or office, enter the fully finished guest apartment where youâll have room for all of those and more! Complete with a full kitchen, living and dining space, guest ensuite, and 2 entrances. Room for entertaining continues outside, where the deck allows you to soak up the summer sun while the large covered beneath offers a shady retreat. Call your favorite REALTOR and HURRY in to see this one! At this price, it won't last long!
$360,000
3607 Scenic Drive Monroe, LA 71201
- Type:
- Single Family
- Sq.Ft.:
- 3,309
- Status:
- Active
- Beds:
- 4
- Lot size:
- 0.36 Acres
- Year built:
- 1972
- Baths:
- 4.00
- MLS#:
- 207459
- Subdivision:
- Country Club Es
ADDITIONAL INFORMATION
**UP TO $5,000 BUYER'S INCENTIVE ** Stunning Waterfront Property with 4 Beds, 3.5 Baths, and Spectacular Features!! This exquisite waterfront property offers the perfect combination of luxury, functionality, and breathtaking views. Situated on a serene waterfront lot, this 3,309 sqft residence boasts ample space and an array of desirable features that will truly impress. With 4 Bedrooms, enjoy the convenience of two primary suites, providing ultimate comfort and privacy. The upstairs primary suite features a luxurious attached office, perfect for working from home, while the downstairs suite offers a bonus office space. Unwind by the warm glow of the gas log fireplace, creating a cozy ambiance for relaxation. Embrace the versatility of the den, an ideal spot for entertaining guests or enjoying family time. Additionally, bask in the beauty of the sunroom, filled with natural light and offering panoramic views of the surrounding waterfront.The well-appointed corridor style kitchen is a culinary enthusiast's dream, complete with a double oven and a delightful breakfast seating area. Host memorable gatherings in the elegant formal dining room. Storage will never be a concern, as this property provides plenty of storage solutions throughout, ensuring a clutter-free living space and convenience at your fingertips. Whether you desire a tranquil retreat or love to entertain, this waterfront property exceeds expectations. Don't miss the opportunity to make this exceptional home yours and revel in the stunning surroundings. Contact me today to schedule a private viewing!!!!
- Type:
- Single Family
- Sq.Ft.:
- 1,727
- Status:
- Active
- Beds:
- 3
- Lot size:
- 0.12 Acres
- Year built:
- 2023
- Baths:
- 2.00
- MLS#:
- 207452
- Subdivision:
- Oak Trace
ADDITIONAL INFORMATION
Awesome Builder Rate Incentives + FREE Refrigerator! (restrictions apply) Brand NEW Construction built by DSLD HOMES! Located on a Corner Lot! The Galerie IV A plan has an open floor plan with 3 bedrooms & 2 full bathrooms. This home includes upgraded granite counters, stainless appliances, cabinet package & more! Special features include luxury vinyl plank flooring in living room, halls & all wet areas, undermount single bowl sink in kitchen, boot bench in mud room, walk-in closet, garden tub & separate shower in master bath, smart connect Wi-Fi thermostat, structured wiring panel box, covered patio, LED lighting throughout, tankless water heater, fully sodded yard with seasonal landscaping & the list goes on.
- Type:
- Single Family
- Sq.Ft.:
- 4,985
- Status:
- Active
- Beds:
- 4
- Lot size:
- 0.4 Acres
- Year built:
- 1975
- Baths:
- 4.00
- MLS#:
- 207323
- Subdivision:
- River Oaks
ADDITIONAL INFORMATION
Take a look at this 4 bedroom 4 bath home located in River Oaks Sub. on a tree shaded corner lot. home has very large rooms, high ceilings, and new flooring throughout. The large master has a gas log fireplace and bath is double sided for his and her space. So much closet space and storage will be hard to beat. hidden cedar closet. updated kitchen, formal living and dining plus a huge sunroom over looking an in-ground pool. roof and windows replaced in 2017. great outdoor living with cookhouse and covered patio. very large bedroom over the garage with full bath. Take a look today at this fine home on a low traffic street. you will be glad you did.
- Type:
- Single Family
- Sq.Ft.:
- 1,616
- Status:
- Active
- Beds:
- 4
- Baths:
- 2.00
- MLS#:
- 207258
- Subdivision:
- Other
ADDITIONAL INFORMATION
Investors opportunity! 4 bedroom 1.5 bathroom on secluded road. With some TLC this home could be a great investment or rental. Front and back screened porches, large shaded lot and covered parking for one. Call your real estate professional for your showing.

Monroe Real Estate
The median home value in Monroe, LA is $97,200. This is lower than the county median home value of $126,900. The national median home value is $219,700. The average price of homes sold in Monroe, LA is $97,200. Approximately 37.47% of Monroe homes are owned, compared to 47.15% rented, while 15.39% are vacant. Monroe real estate listings include condos, townhomes, and single family homes for sale. Commercial properties are also available. If you see a property you’re interested in, contact a Monroe real estate agent to arrange a tour today!
Monroe, Louisiana has a population of 48,938. Monroe is less family-centric than the surrounding county with 18.47% of the households containing married families with children. The county average for households married with children is 27.27%.
The median household income in Monroe, Louisiana is $29,014. The median household income for the surrounding county is $40,081 compared to the national median of $57,652. The median age of people living in Monroe is 31.9 years.
Monroe Weather
The average high temperature in July is 93.7 degrees, with an average low temperature in January of 33.7 degrees. The average rainfall is approximately 56.3 inches per year, with 0.6 inches of snow per year.
