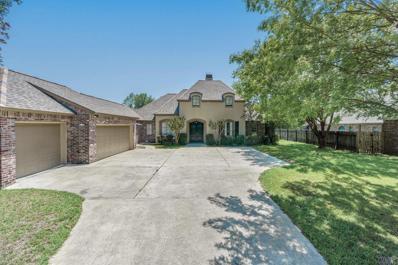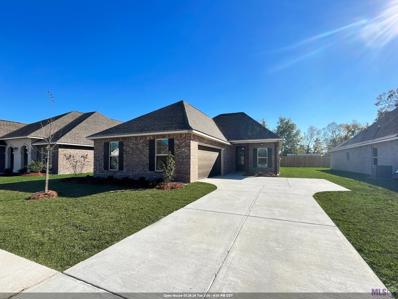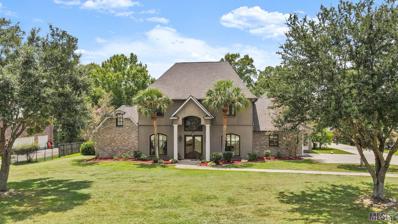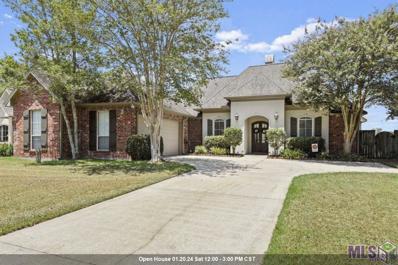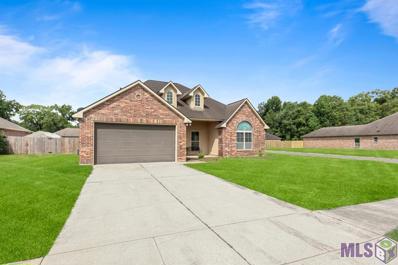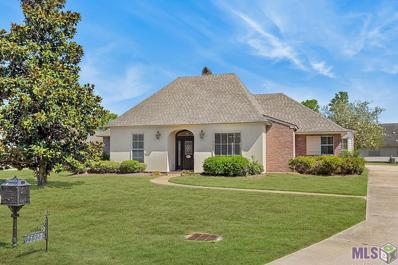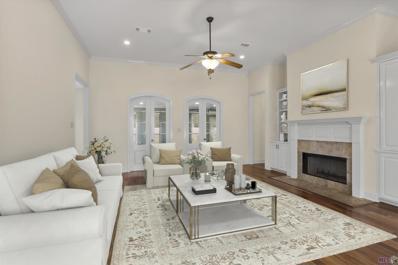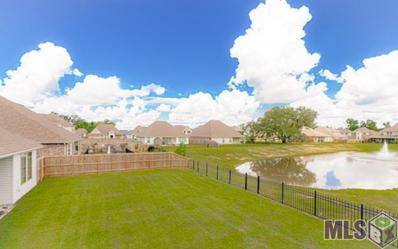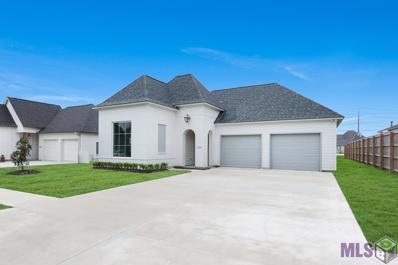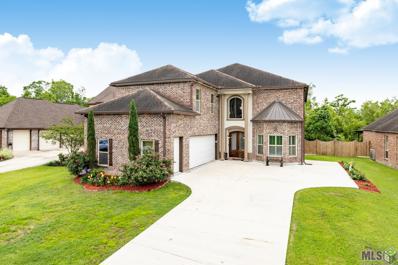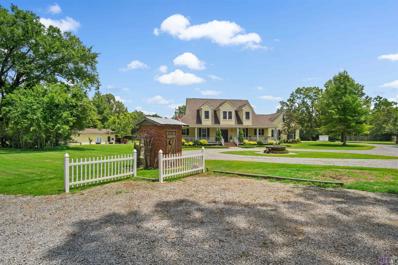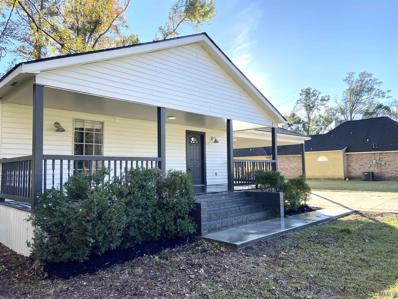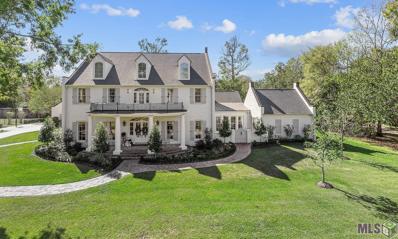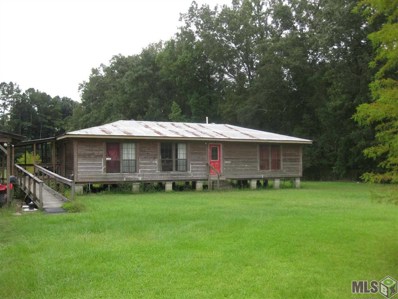Prairieville Real EstateThe median home value in Prairieville, LA is $340,000. This is higher than the county median home value of $209,900. The national median home value is $219,700. The average price of homes sold in Prairieville, LA is $340,000. Approximately 78.95% of Prairieville homes are owned, compared to 11.61% rented, while 9.44% are vacant. Prairieville real estate listings include condos, townhomes, and single family homes for sale. Commercial properties are also available. If you see a property you’re interested in, contact a Prairieville real estate agent to arrange a tour today! Prairieville, Louisiana has a population of 30,536. Prairieville is more family-centric than the surrounding county with 40.79% of the households containing married families with children. The county average for households married with children is 35.25%. The median household income in Prairieville, Louisiana is $98,130. The median household income for the surrounding county is $74,748 compared to the national median of $57,652. The median age of people living in Prairieville is 34.2 years. Prairieville WeatherThe average high temperature in July is 91.1 degrees, with an average low temperature in January of 40.8 degrees. The average rainfall is approximately 62 inches per year, with 0 inches of snow per year. Nearby Homes for Sale |
