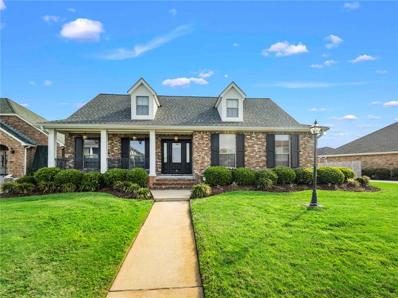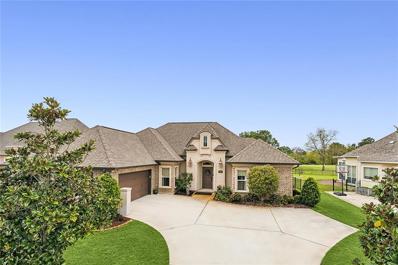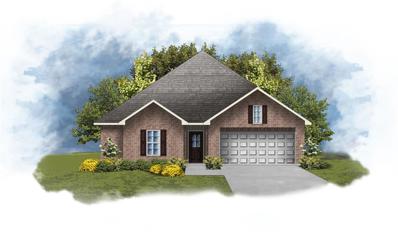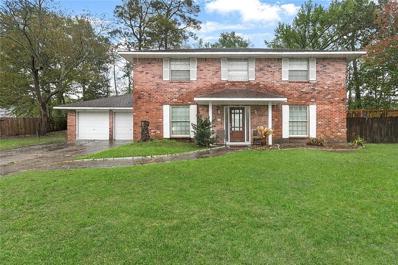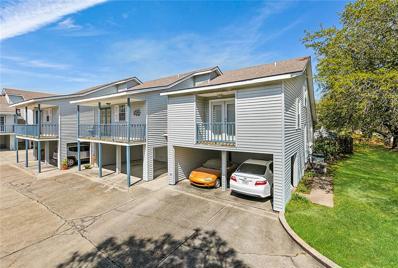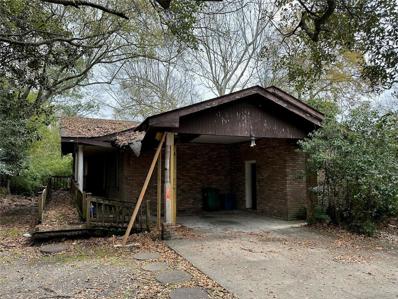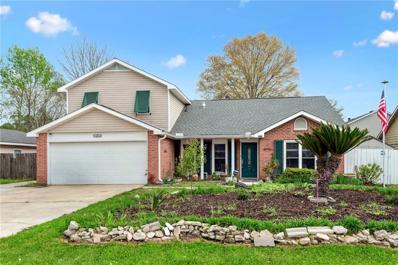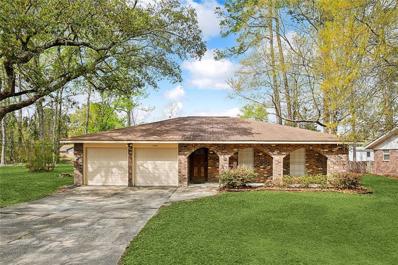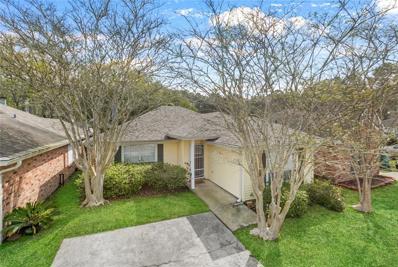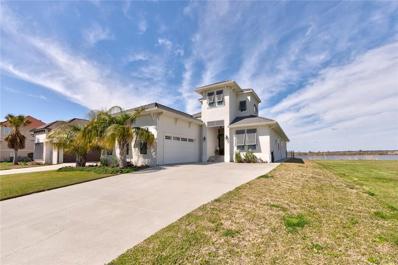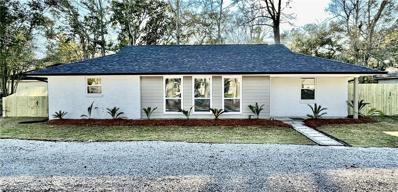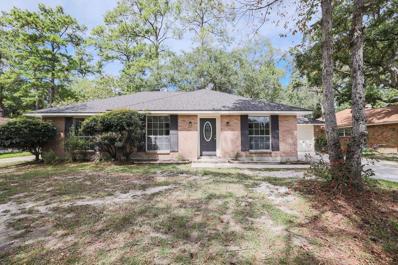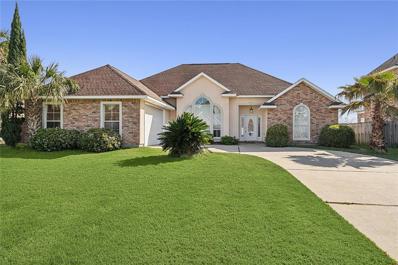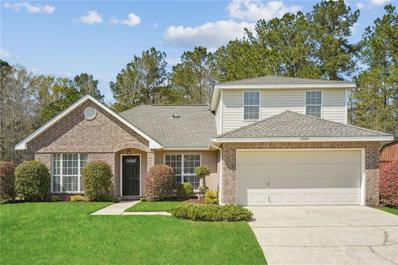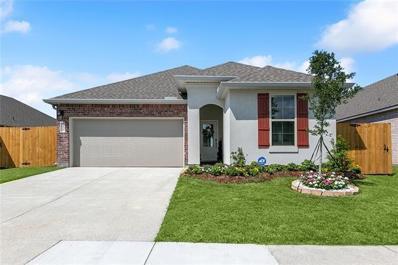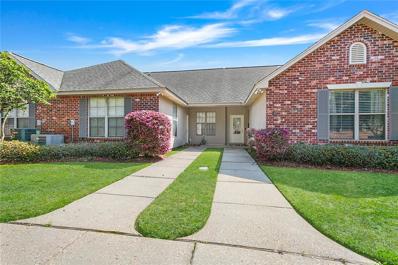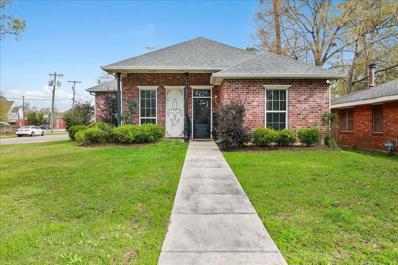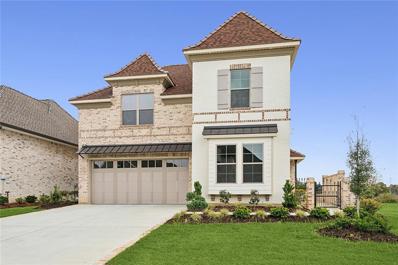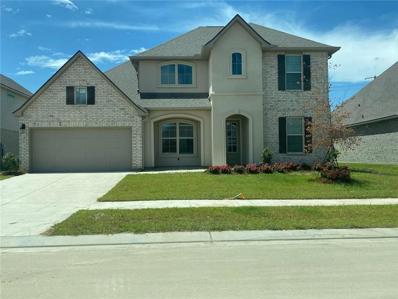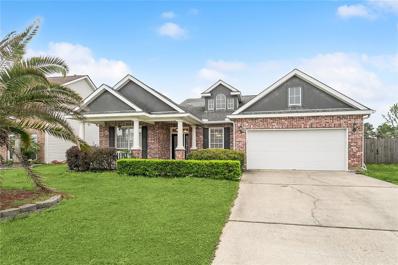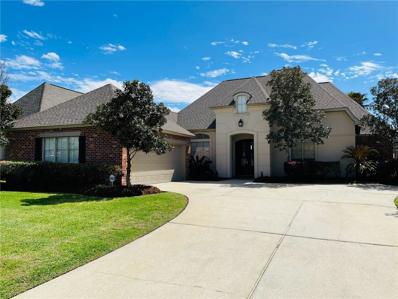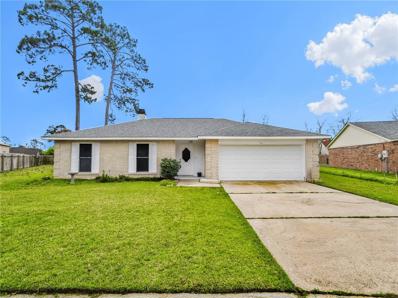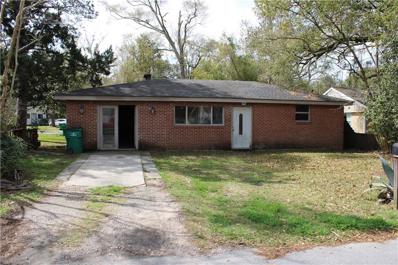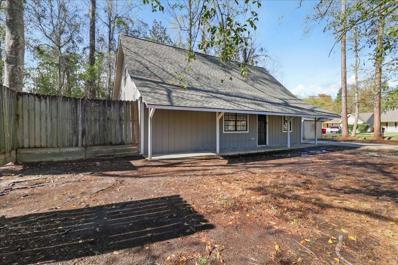Slidell LA Homes for Sale
- Type:
- Single Family-Detached
- Sq.Ft.:
- 2,418
- Status:
- Active
- Beds:
- 3
- Year built:
- 1992
- Baths:
- 3.00
- MLS#:
- 2439387
- Subdivision:
- Eden Isles
ADDITIONAL INFORMATION
Waterfront living with all of the fantastic views! This home is clean as a whistle and move in ready. Large living area with fireplace and waterway views that are navigable to Lake Pontchartrain. 3 covered outdoor seating areas on for entertaining or relaxing. The bonus atrium room can be used as an office or a sitting/reading/play area overlooking the water. Ample storage throughout. New roof in 2022. Additional driveway added for lots of parking. You will love living here!
$460,000
274 E AUGUSTA Lane Slidell, LA 70458
- Type:
- Single Family-Detached
- Sq.Ft.:
- 2,304
- Status:
- Active
- Beds:
- 3
- Year built:
- 2015
- Baths:
- 3.00
- MLS#:
- 2439081
- Subdivision:
- Oak Harbor Masters Point
ADDITIONAL INFORMATION
Beautiful home located on the 10th tee in Masters Point Subdivision. From the moment you enter the front door you will fall in love with this home. You'll feel very comfortable with the soothing colors that the seller has freshly painted. The open floorplan features the great room/dining room/kitchen areas that seamlessly flow into one another for ease in entertaining. The well-appointed kitchen is ideal for preparing meals with island seating. There are coffered ceilings in some areas of the home providing architectural interest. Windows are strategically placed to offer views of the rear yard and golf course. There is a beautiful koi pond that you can enjoy viewing from inside the home or your screened-in patio. The patio is a perfect place to read, paint, relax or enjoy a refreshing beverage or meal. There is plenty of room in the event your client wishes to install a pool. The primary suite features an awesome bathroom and spacious closet. The laundry room is conveniently located between the primary suite and other bedroom. The garage is oversized and there is a stairwell leading to an enormous walk-in attic which allows for plenty of storage. Custom home built by Welbilt Builders.
$251,675
34381 CAMPANA Lane Slidell, LA 70460
- Type:
- Single Family-Detached
- Sq.Ft.:
- 1,490
- Status:
- Active
- Beds:
- 3
- Year built:
- 2024
- Baths:
- 2.00
- MLS#:
- 2439277
- Subdivision:
- Crosswind Cove
ADDITIONAL INFORMATION
Awesome Builder Rate Incentives + FREE Refrigerator! (Restrictions apply) Welcome to Crosswind Cove! This brand new community built by DSLD HOMES is located off Airport Road in Slidell. The HOFFMAN IV G has an open floor plan with 3 bedrooms & 2 full bathrooms. This home includes upgraded cabinets & stainless appliances with a gas range. Special features: granite counters in kitchen & bathrooms, undermount sinks, kitchen island, luxury vinyl plank flooring in living room & wet areas, large walk-in closet in primary bedroom, smart connect Wi-Fi thermostat, LED lighting throughout, Low E tilt-in windows, tank-less gas water heater, fully sodded yard with seasonal landscaping package & so much more! Located on a cul-de-sac lot!
$295,000
1140 RUE TOULOUSE Slidell, LA 70458
- Type:
- Single Family-Detached
- Sq.Ft.:
- 2,344
- Status:
- Active
- Beds:
- 5
- Lot size:
- 0.47 Acres
- Year built:
- 1974
- Baths:
- 3.00
- MLS#:
- 2439054
- Subdivision:
- Bon Village
ADDITIONAL INFORMATION
Check out this all brick 5 bed/3 bath home in Bon Village! Sitting on an oversized cul du sac lot, this home is ready for you! Flood Zone X, so flood insurance is not required. This home has all the space you will need with a living, den and dining area, and an open, airy floor plan. Kitchen features quartz counters, stainless steel appliances, and white, shaker style cabinets. Large room downstairs can be office or playroom. No carpet throughout. Huge, fully fenced backyard.
- Type:
- Condo
- Sq.Ft.:
- 1,450
- Status:
- Active
- Beds:
- 2
- Year built:
- 1986
- Baths:
- 3.00
- MLS#:
- 2438854
- Subdivision:
- Eden Isles
ADDITIONAL INFORMATION
Recently renovated and welcoming you with open arms! Move right into this well positioned condo in a top school district in St. Tammany. This condo packs a punch with two large primary bedroom suites and two and a half bathrooms. Ample storage throughout the home. A covered carport will protect your vehicle from the elements. This home boasts a brand NEW kitchen, NEW carpets in the bedrooms, and complete interior paint job. Get the summer started off right with the sparkling pool managed by the condo association and a 12x20 deeded boat slip. Quick access to Lake Pontchartrain! Welcome to the Salt Life!
$139,900
1626 7TH Street Slidell, LA 70458
- Type:
- Single Family-Detached
- Sq.Ft.:
- 1,664
- Status:
- Active
- Beds:
- 3
- Year built:
- 1976
- Baths:
- 2.00
- MLS#:
- 2439173
- Subdivision:
- Brugier
ADDITIONAL INFORMATION
Investor Special. Property is in poor condition and requires plenty work. But the time and expense could be worth it in this terrific neighborhood. Spacious living, dining, and bedrooms plus a large fenced back yard are just some of the attractive features about this property once you can see past the rehab work needed.
$318,000
208 RIVIERA Drive Slidell, LA 70460
- Type:
- Single Family-Detached
- Sq.Ft.:
- 3,193
- Status:
- Active
- Beds:
- 4
- Lot size:
- 0.2 Acres
- Year built:
- 1993
- Baths:
- 4.00
- MLS#:
- 2437705
- Subdivision:
- Oakmont
ADDITIONAL INFORMATION
Are you looking for energy efficiency? Well here it is. Hurricane shutters, solar panels, 2 tankless water heaters, 3 zoned HVAC systems. And that just starts the list of amenities for this home. Full one bedroom mother-in-law suite with separate entrance. Beautiful heart of pine floors in the dining room, solid cherry cabinets in the kitchen, and dual fuel stove. Roof is only two years old. New gutters. Extensive outdoor entertainment area. Fishpond. You really must see this home to appreciate it. Located less than five minutes from I 12 access. This is a one-of-a-kind home with many more upgrades and amenities. To top all that off, the owner is willing to throw in a 22-foot boat with motor and trailer if buyer pays asking price. Call today for your private showing.
- Type:
- Single Family-Detached
- Sq.Ft.:
- 1,736
- Status:
- Active
- Beds:
- 4
- Lot size:
- 0.52 Acres
- Year built:
- 1970
- Baths:
- 2.00
- MLS#:
- 2438894
- Subdivision:
- Broadmoore
ADDITIONAL INFORMATION
This lovely brick home is conveniently located just one block from the hospital, with easy access to the Fremeaux Shopping Center, restaurants, parks, schools, and the interstate. It's also just one block off the parade route! Inside, you'll find 4 spacious bedrooms, 2 full baths, a formal living and dining room, a den, breakfast area, and an oversized two-car attached garage. The home has been updated with granite countertops, new flooring, carpet, light fixtures, and fresh paint. The primary bedroom overlooks a large fenced yard and features a large walk-in closet, dressing area, and bath with double vanity and new countertops. Assumable flood policy in place with 0 NFIP claims on the property! Adjacent lot for sale
- Type:
- Single Family-Detached
- Sq.Ft.:
- 1,368
- Status:
- Active
- Beds:
- 3
- Lot size:
- 0.11 Acres
- Year built:
- 1995
- Baths:
- 2.00
- MLS#:
- 2438983
- Subdivision:
- Meadows
ADDITIONAL INFORMATION
Open floor plan which just had lots of updates as paint, New Dallas white granite in kitchen, light fixtures, fans, mirrors, bathroom/fixtures, door handles, blinds, and shed got some new flooring. Split bedroom arrangement a favorite and roof only 1 yr. old. Convenient location.
- Type:
- Single Family-Detached
- Sq.Ft.:
- 3,052
- Status:
- Active
- Beds:
- 4
- Year built:
- 2020
- Baths:
- 4.00
- MLS#:
- 2437573
- Subdivision:
- Lakeshore Estates
ADDITIONAL INFORMATION
Beautiful, open and airy, 4 year old home with 4 bedrooms 3 baths plus 1 half bath (pool area). Huge living/kitchen/dining area with spectacular water views, high ceilings, gas fireplace, accent wall, granite counter tops, large island, custom cabinets, stainless appliances, plantation shutters, huge primary bath with self standing tub, marble vanity tops, large laundry room with sink, pantry with custom shelving and a rec/play/quiet room upstairs with window seat. Outside features include inground heated gunite pool with hot tub, travertine tile all over, outdoor kitchen with built in grill and sink, outdoor shower, fenced back yard, removable hurricane shutter panels and awesome water views. Elevation is 15.2 feet and flood insurance is $900 and assumable. Attic has a large decked area for storage and home has foam insulation to keep it cool. Come check out this wonderful home and see what life would be like to live in this prestegious waterfront community!!
$239,999
59567 SPRING Drive Slidell, LA 70461
- Type:
- Single Family-Detached
- Sq.Ft.:
- 1,420
- Status:
- Active
- Beds:
- 3
- Year built:
- 1969
- Baths:
- 2.00
- MLS#:
- 2438532
- Subdivision:
- Rivercrest
ADDITIONAL INFORMATION
Don't miss the opportunity to make this beautiful house your home! This stunning home is completely renovated located in the highly desired Cross Gates area on a large double lot, close to shopping, restaurants, grocery stores, and just right down the street from Cross Gates main campus gym. Inside you will find a large living and kitchen area complete with quartz counter tops and all new stainless steel appliances, new shaker cabinets with plenty of storage area, and enough counter space to cook a gourmet meal. If you like to entertain, you will love the huge back yard with a brand new wooden privacy fence all the way around, a new deck to relax on and a perfect area to keep your kids and pets safe from escaping the yard! Don't let this one slip away, schedule your private showing today! Flood zone C
$295,000
231 CAMDEN Street Slidell, LA 70461
- Type:
- Single Family-Detached
- Sq.Ft.:
- 2,356
- Status:
- Active
- Beds:
- 4
- Year built:
- 1977
- Baths:
- 3.00
- MLS#:
- 2438879
- Subdivision:
- Cross Gates
ADDITIONAL INFORMATION
Move-in ready and low maintenance home in highly desirable Cross Gates!! The newer roof (2023) and being in a low risk flood zone (with no flooding - EVER!) ensures lower insurance premiums. This home features four bedrooms and three full bathrooms, with one bedroom having an exposed brick wall! Formal dining room, formal sitting room, open living room with vaulted ceilings that opens to another large entertaining space! Sellers are offering a $5,000 flooring allowance with accepted offer! Schedule your showing today!
$475,000
1322 CUTTER Cove Slidell, LA 70458
- Type:
- Single Family-Detached
- Sq.Ft.:
- 2,447
- Status:
- Active
- Beds:
- 4
- Lot size:
- 0.28 Acres
- Year built:
- 2001
- Baths:
- 2.00
- MLS#:
- 2438322
- Subdivision:
- Clipper Estates
ADDITIONAL INFORMATION
Welcome to your dream waterfront lifestyle! Presenting a captivating 4-bedroom, 2-bathroom home nestled in the quiet, gated subdivision of Clipper Estates. As you enter this beautiful home, be greeted by the natural light flowing through with expansive windows, highlighting the seamless fusion of waterfront living. The open-concept living area provides a perfect setting for both relaxation and entertainment, with a serene color palette that complements the panoramic waterfront views. The kitchen, living and dining areas all overlook the inground swimming pool, boat dock and lake. Imagine preparing delicious meals while enjoying the sight of boats gently gliding across the water. Step outside onto your private patio and experience true waterfront living. Whether you're sipping your morning coffee or hosting a sunset gathering with friends, the breathtaking water views will never cease to amaze. The gorgeous patio also boasts a gas fire pit. A Must See on a quiet dead end street! NEW A/C and ductwork 3/2024
$285,000
1004 MADELINE Lane Slidell, LA 70460
- Type:
- Single Family-Detached
- Sq.Ft.:
- 2,350
- Status:
- Active
- Beds:
- 4
- Lot size:
- 0.34 Acres
- Year built:
- 2005
- Baths:
- 3.00
- MLS#:
- 2437419
- Subdivision:
- Belair
ADDITIONAL INFORMATION
Meticulously maintained two-story residence nestled on a lush .34-acre cul-de-sac lot, offering the rare blend of privacy and community. Backing onto serene woods with no backyard neighbors. Step inside to discover an open floor plan that bathes each room in natural light, highlighted by a den that boasts soaring ceilings and a radiant gas-start fireplace - great for cozy evenings. The refrigerator stays in this expansive kitchen; also equipped with stainless steel appliances (microwave & dishwasher brand new), ample cabinet and counter space, opens to a sunny breakfast area with views of the pristine backyard. The main level hosts the primary bedroom suite, complete with an oversized garden tub and separate shower for ultimate relaxation. Half bath downstairs is great for guests. Upstairs, find three additional spacious bedrooms and a full bath, ensuring comfortable living spaces for everyone. This home doesn’t stop there; it also offers a large laundry room complete with washer & dryer, a 12' x 24' ft external storage building with overhead loft, and notable extras like a MyQ Video Smart Garage Door Opener, newer front and back doors, a monitored alarm system featuring a video IQ Panel (service paid up until 2026), and an Ecobee Smart thermostat for enhanced comfort and efficiency. Plus you can enjoy community amenities such as a pool, tennis courts, clubhouse, playground, and walking trails. With its thoughtful upgrades and community perks, this impeccable home invites you to embrace a lifestyle of convenience and serenity. FREE HOME WARRANTY!
- Type:
- Single Family-Detached
- Sq.Ft.:
- 1,640
- Status:
- Active
- Beds:
- 3
- Year built:
- 2023
- Baths:
- 2.00
- MLS#:
- 2438676
- Subdivision:
- Lakeshore Villages
ADDITIONAL INFORMATION
EVERYTHING you see is INCLUDED. This beautiful 3 Bedroom, 2 Bathroom, home with a side load garage overlooks the rear POND. This home includes: All furnishings, tvs, fridge, washer, dryer... Everything ALL included. The 2 additional bedrooms share access to a full bath off the home’s foyer entryway with real wood beams. The living, kitchen, and breakfast areas feature a modern open layout that draws your eyes to the panel of windows that bring in the natural light. Kitchen includes granite counters, solid cabinets, pulls, stainless appliances with gas range, a corner pantry, backsplash & bartop seating. 9ft ceilings throughout, and luxury vinyl plank floors in all living areas. Out the backdoor is the covered patio, backyard and Waterview. Special features include: Lush Landscaping, Recessed lighting, New fence, gutters, Flood Zone X, Community pool, Fishing piers, Basketball courts, playgrounds and close distance to the interstate!
- Type:
- Condo
- Sq.Ft.:
- 1,476
- Status:
- Active
- Beds:
- 3
- Year built:
- 2006
- Baths:
- 2.00
- MLS#:
- 2438531
- Subdivision:
- Taylor Trace
ADDITIONAL INFORMATION
Beautifully updated 3 bedroom 2 bath condo in the gated community of Taylor Trace. Kitchen features freshly painted cabinets, new quartz counter tops, new stainless steel appliances, a center island with seating, pantry and a large dining area. All living areas and master bedroom have new luxury vinyl plank flooring. Master ensuite has a walk in shower, large tub, double sinks and a walk in closet. Second bedroom is as large as a master, with 2 walk in closets. Den has a corner electric fireplace. Full laundry room with shelving. Double car garage with opener. Association maintains the exterior maintenance, the garbage collection, grass cutting and termite contract. Minutes to I10, shopping, restaurants and the hospital
$294,900
710 FLORIDA Avenue Slidell, LA 70458
- Type:
- Single Family-Detached
- Sq.Ft.:
- 1,550
- Status:
- Active
- Beds:
- 2
- Year built:
- 2018
- Baths:
- 2.00
- MLS#:
- 2438212
- Subdivision:
- Brugier
ADDITIONAL INFORMATION
OPEN HOUSE Saturday 4/6/24 @11am-2pm! Corner Lot Custom Built Home! Walk in to an open floor plan with a beautiful brick arch and a coffered ceiling in the living room. There is a brick accent wall in the dining area, as well as a another brick arch over the oven. Gorgeous granite throughout the kitchen with an island. The kitchen also features a gas stove and a pot filler. Crown Molding and Vinyl Plank throughout the whole home. You do not want to miss this home. Call today for a private showing.
$675,000
290 NICKLAUS Drive Slidell, LA 70458
- Type:
- Single Family-Detached
- Sq.Ft.:
- 3,548
- Status:
- Active
- Beds:
- 4
- Lot size:
- 0.21 Acres
- Year built:
- 2024
- Baths:
- 3.00
- MLS#:
- 2438312
- Subdivision:
- Oak Harbor Grand Champions
ADDITIONAL INFORMATION
NOW COMPLETE!! HIGH END FINISHES IN THIS SPECTACULAR CUSTOM CRAFT HOME; STONE WALKWAY & BRICK COURTYARD LEADING TO IRON FRONT DOOR; LAP SIDING FOYER; STONE WALL & BEAMED DIVIDED DEN & KITCHEN WITH GRANITE COUNTERTOPS, CUSTOM ISLAND & HIGH END DESIGNER CABINETS, BLACK & SS APPLIANCES WITH DOUBLE DOOR REFRIGERATOR; PANTRY WITH BUILT-INS & STAINLESS STEEL SINK; MASTER BEDROOM WITH VAULTED & BEAMED CEILING; LAVISH MASTER BATHROOM WITH DOUBLE VANITY, SOAKING TUB AND TILE & GLASS MULTI HEAD SHOWER WITH PEBBLE FLOOR; DOWNSTAIRS BEDROOM WITH BATHROOM; 2 BEDROOMS UPSTAIRS WITH BATHROOM & 22'X19' GAMEROOM OR COULD BE 5TH BEDROOM; REAR PATIO WITH STONE FLOOR & FIREPLACE; NEW VINYL BULKHEAD & BRICK TIERED YARD
- Type:
- Single Family-Detached
- Sq.Ft.:
- 2,670
- Status:
- Active
- Beds:
- 4
- Year built:
- 2022
- Baths:
- 3.00
- MLS#:
- 2438288
- Subdivision:
- Lakeshore Village
ADDITIONAL INFORMATION
- Type:
- Single Family-Detached
- Sq.Ft.:
- 2,190
- Status:
- Active
- Beds:
- 3
- Year built:
- 1967
- Baths:
- 2.00
- MLS#:
- 2438200
- Subdivision:
- Country Club
ADDITIONAL INFORMATION
Gorgeous move in ready three bedroom , two full baths minutes away from Pinewood Country Club. Flex room that could be formal dining or living room, spacious den with wood burning fireplace. Beautiful sunroom looking out onto spacious patio overlooking large 100x150 home site which includes hot tub. Gorgeous perrinials. Minutes away from schools, shopping and the interstate and country club with golfing and swimming pool and event space.
- Type:
- Single Family-Detached
- Sq.Ft.:
- 2,140
- Status:
- Active
- Beds:
- 3
- Year built:
- 2006
- Baths:
- 2.00
- MLS#:
- 2438251
- Subdivision:
- Springhill
ADDITIONAL INFORMATION
Beautiful brick home in Springhill! Open floor plan, den, eat in kitchen, jetted tub in master bath with separate shower. Large fenced yard, covered patio. Close to interstate for easy commute.
- Type:
- Single Family-Detached
- Sq.Ft.:
- 2,514
- Status:
- Active
- Beds:
- 4
- Year built:
- 2004
- Baths:
- 3.00
- MLS#:
- 2438094
- Subdivision:
- Oak Harbor Cypress Lakes
ADDITIONAL INFORMATION
Pristine, well-maintained home located on a PRIME lot in Cypress Lakes of Oak Harbor. This 4bd/3bath home features a spacious floorplan, plenty of windows with water/golf course views, high ceilings with crown molding, superb details, custom cabinets, granite countertops and island in kitchen. Excellent curb appeal, enclosed patio, oversized garage, extended driveway and much more. Conveniently located to New Orleans and MS Gulf Coast. A must see! Make your appointment today.
- Type:
- Single Family-Detached
- Sq.Ft.:
- 1,749
- Status:
- Active
- Beds:
- 3
- Year built:
- 1986
- Baths:
- 2.00
- MLS#:
- 2436735
- Subdivision:
- Kingspoint
ADDITIONAL INFORMATION
Step into your dream home with this Slidell treasure! Boasting 3 bedrooms and 2 bathrooms, this property showcases a new roof and new AC system inside and out. The beautiful remodel exudes modern elegance, while the well-maintained interior and exterior offer a sense of pride in ownership for your new home. Situated on a large lot, this home provides endless possibilities for outdoor enjoyment and expansion. Don't miss out on this perfect blend of comfort, style, and space - your ideal home awaits.
- Type:
- Single Family-Detached
- Sq.Ft.:
- 1,716
- Status:
- Active
- Beds:
- 3
- Year built:
- 1970
- Baths:
- 2.00
- MLS#:
- 2437566
- Subdivision:
- Salmen Addition
ADDITIONAL INFORMATION
INVESTOR SPECIAL!! NEEDS WORK!!! 2 bedroom 1 bath in main house and 1 bedroom 1 bath attached apartment in the rear. Great location with easy access to everything. Must be cash or rehab loan. Will NOT qualify for anything else. Bring reasonable offers!! Disclosures are in the attachments. Property is occupied. Must have confirmed appointment to view.
$169,900
58315 MAYHAW Drive Slidell, LA 70460
- Type:
- Single Family-Detached
- Sq.Ft.:
- 1,593
- Status:
- Active
- Beds:
- 3
- Lot size:
- 0.17 Acres
- Year built:
- 1980
- Baths:
- 2.00
- MLS#:
- 2436074
- Subdivision:
- Ozone Acres
ADDITIONAL INFORMATION
Country Feel but not isolated! 1 block off Thompson Rd. Ready to take on a renovation project? This one is waiting for you. Make it a beauty again. Nice floorplan with spacious kitchen and breakfast area that overlooks the living room. One bedroom and bath downstairs, 2 bedrooms and a full bath upstairs. Storage shed. Corner lot. Sold strictly as is. No repairs or replacements. Has obvious termite damage that will not be corrected. Cash or construction loan only. Pre approval or proof of funds with contract.

Information contained on this site is believed to be reliable; yet, users of this web site are responsible for checking the accuracy, completeness, currency, or suitability of all information. Neither the New Orleans Metropolitan Association of REALTORS®, Inc. nor the Gulf South Real Estate Information Network, Inc. makes any representation, guarantees, or warranties as to the accuracy, completeness, currency, or suitability of the information provided. They specifically disclaim any and all liability for all claims or damages that may result from providing information to be used on the web site, or the information which it contains, including any web sites maintained by third parties, which may be linked to this web site. The information being provided is for the consumer’s personal, non-commercial use, and may not be used for any purpose other than to identify prospective properties which consumers may be interested in purchasing. The user of this site is granted permission to copy a reasonable and limited number of copies to be used in satisfying the purposes identified in the preceding sentence. By using this site, you signify your agreement with and acceptance of these terms and conditions. If you do not accept this policy, you may not use this site in any way. Your continued use of this site, and/or its affiliates’ sites, following the posting of changes to these terms will mean you accept those changes, regardless of whether you are provided with additional notice of such changes. Copyright 2024 New Orleans Metropolitan Association of REALTORS®, Inc. All rights reserved. The sharing of MLS database, or any portion thereof, with any unauthorized third party is strictly prohibited.
Slidell Real Estate
The median home value in Slidell, LA is $261,500. This is higher than the county median home value of $182,700. The national median home value is $219,700. The average price of homes sold in Slidell, LA is $261,500. Approximately 63.31% of Slidell homes are owned, compared to 27.71% rented, while 8.98% are vacant. Slidell real estate listings include condos, townhomes, and single family homes for sale. Commercial properties are also available. If you see a property you’re interested in, contact a Slidell real estate agent to arrange a tour today!
Slidell, Louisiana has a population of 27,755. Slidell is less family-centric than the surrounding county with 27.71% of the households containing married families with children. The county average for households married with children is 32.63%.
The median household income in Slidell, Louisiana is $55,168. The median household income for the surrounding county is $66,539 compared to the national median of $57,652. The median age of people living in Slidell is 37.4 years.
Slidell Weather
The average high temperature in July is 90.8 degrees, with an average low temperature in January of 40.3 degrees. The average rainfall is approximately 61.7 inches per year, with 0.2 inches of snow per year.
