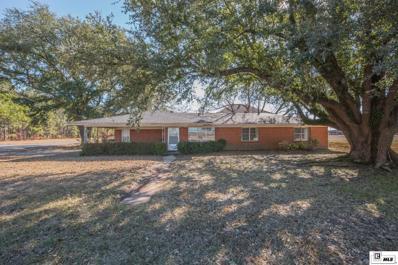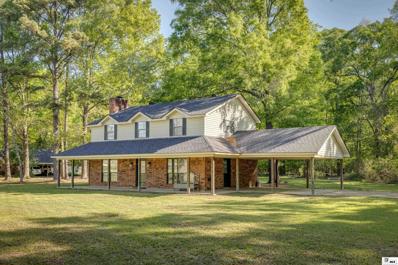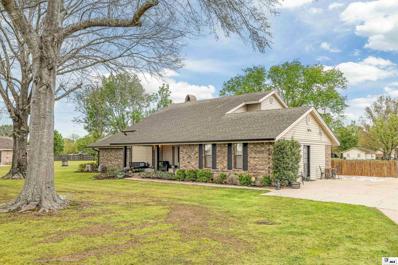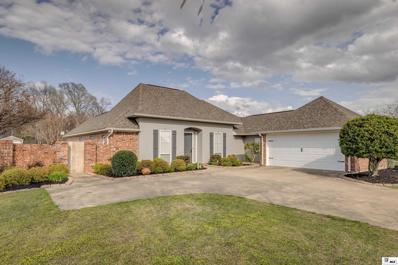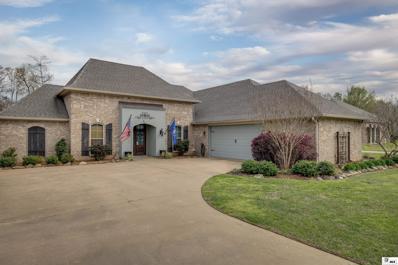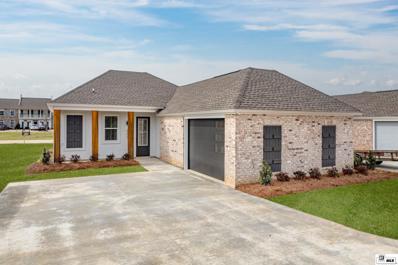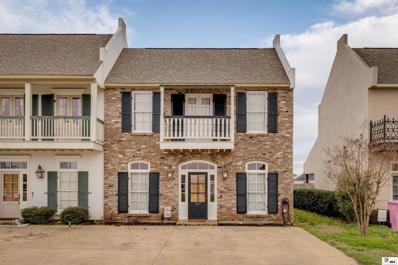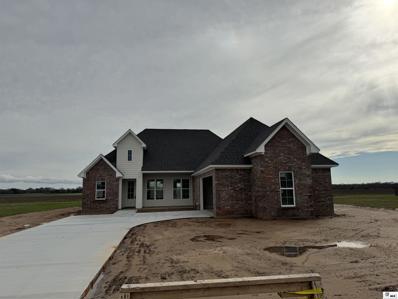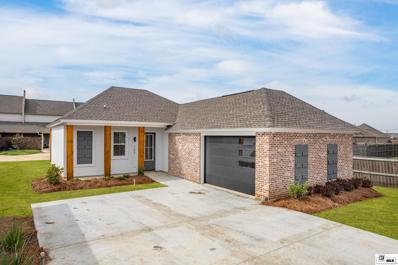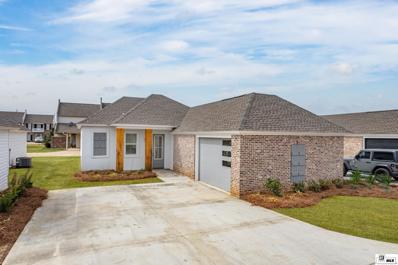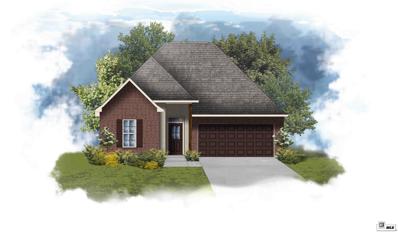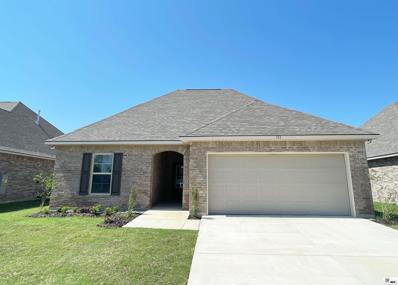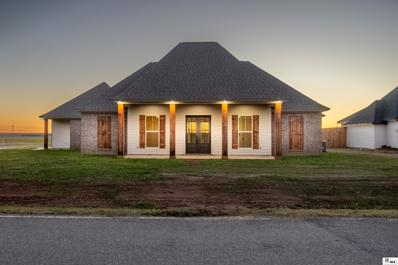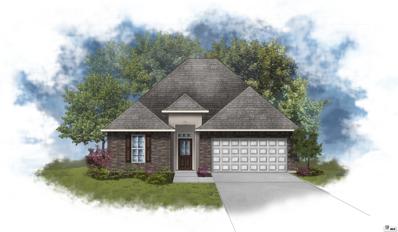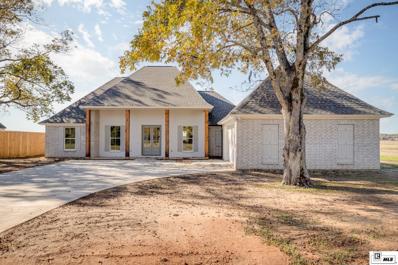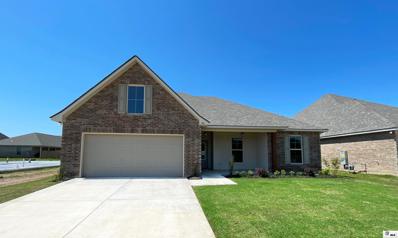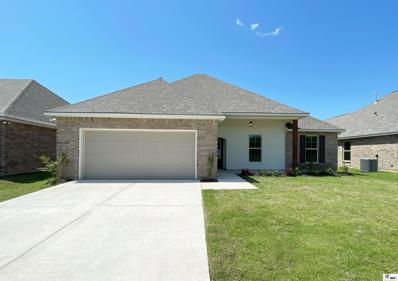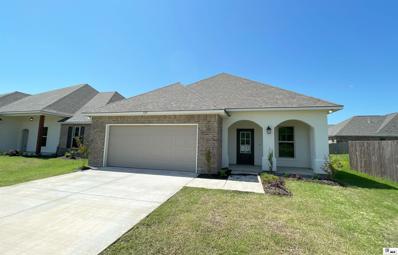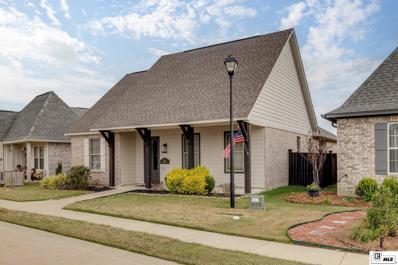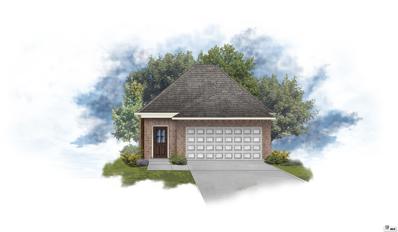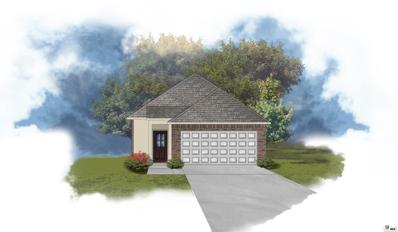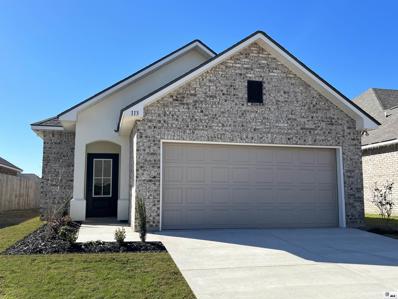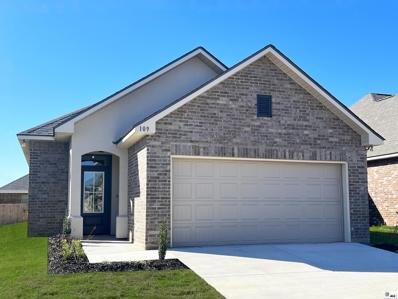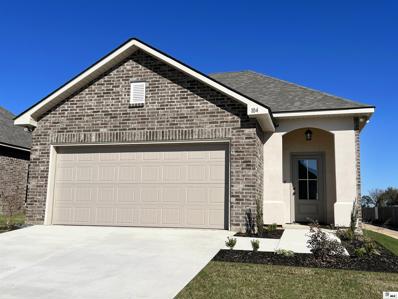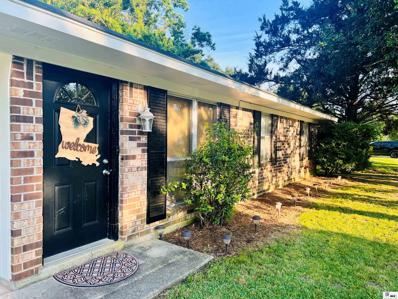Sterlington Real EstateThe median home value in Sterlington, LA is $105,000. This is lower than the county median home value of $126,900. The national median home value is $219,700. The average price of homes sold in Sterlington, LA is $105,000. Approximately 49.95% of Sterlington homes are owned, compared to 34.66% rented, while 15.39% are vacant. Sterlington real estate listings include condos, townhomes, and single family homes for sale. Commercial properties are also available. If you see a property you’re interested in, contact a Sterlington real estate agent to arrange a tour today! Sterlington, Louisiana has a population of 2,331. Sterlington is more family-centric than the surrounding county with 31.3% of the households containing married families with children. The county average for households married with children is 27.27%. The median household income in Sterlington, Louisiana is $40,259. The median household income for the surrounding county is $40,081 compared to the national median of $57,652. The median age of people living in Sterlington is 32.1 years. Sterlington WeatherThe average high temperature in July is 91.8 degrees, with an average low temperature in January of 32.2 degrees. The average rainfall is approximately 56.3 inches per year, with 0.7 inches of snow per year. Nearby Homes for Sale |
