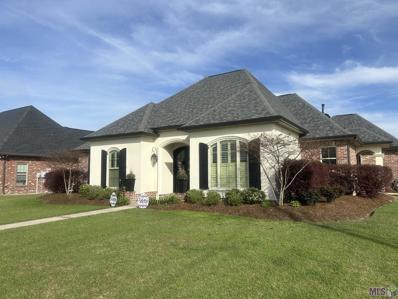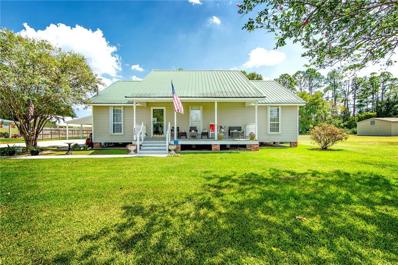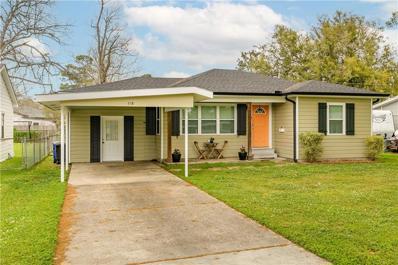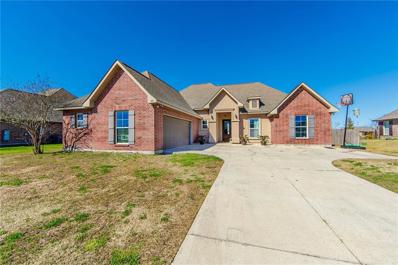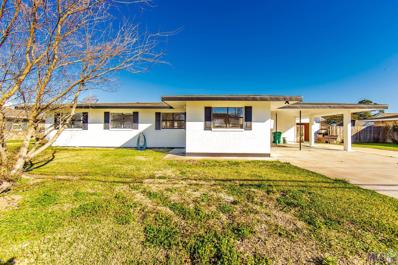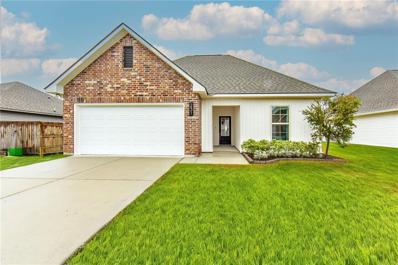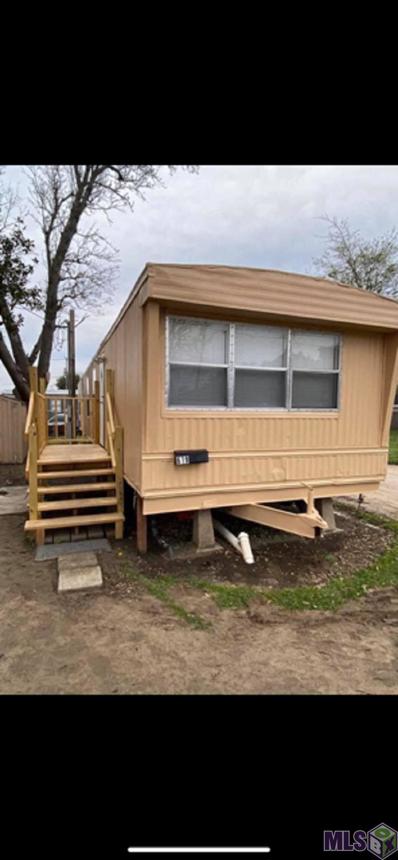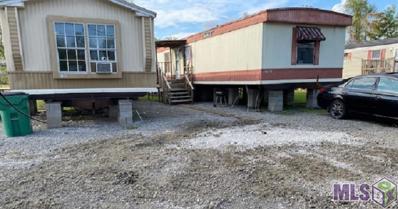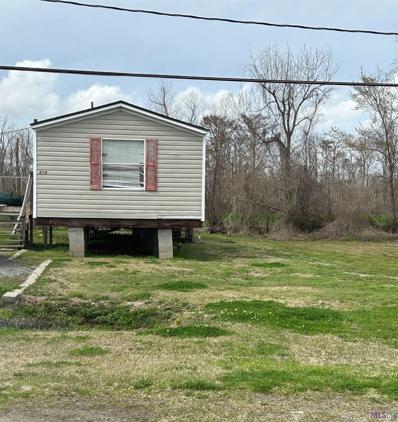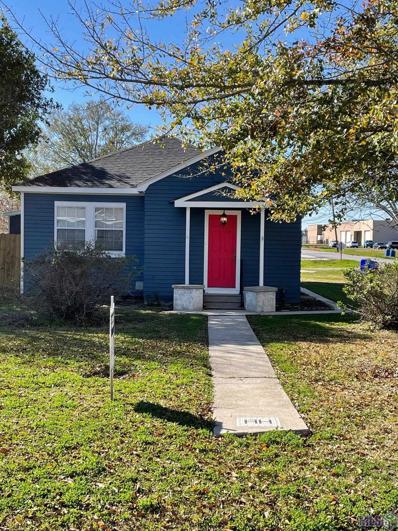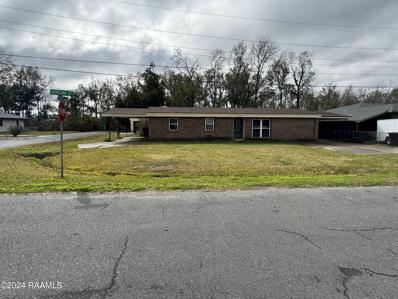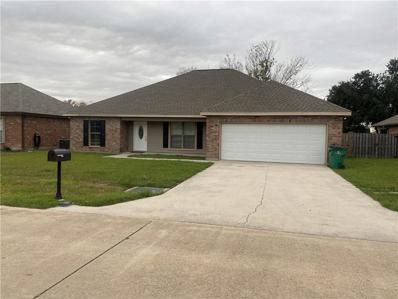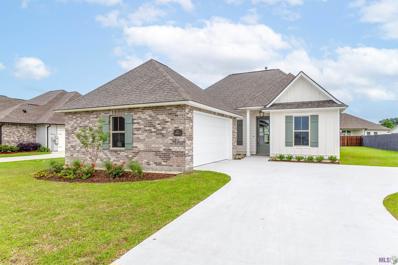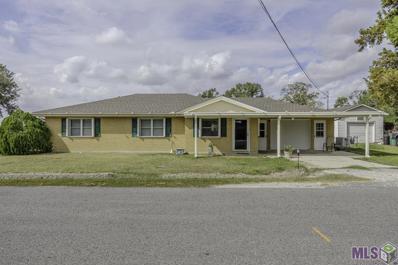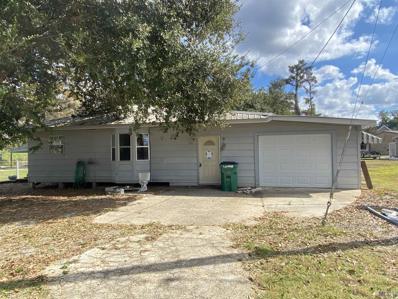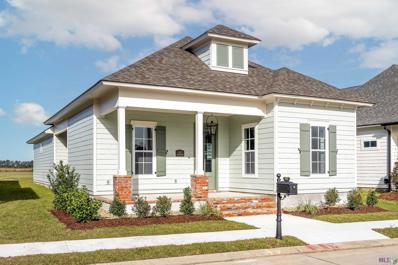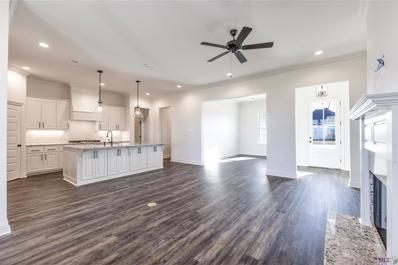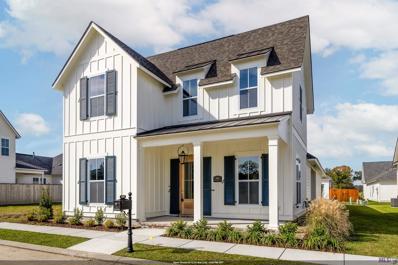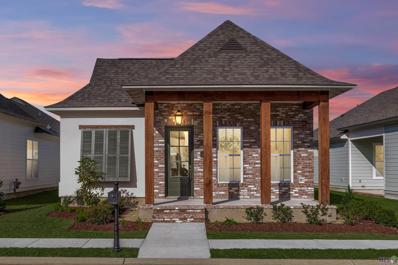Thibodaux LA Homes for Sale
- Type:
- Single Family-Detached
- Sq.Ft.:
- 2,483
- Status:
- Active
- Beds:
- 4
- Lot size:
- 0.41 Acres
- Year built:
- 2009
- Baths:
- 3.00
- MLS#:
- 2024005730
- Subdivision:
- Sugar Ridge West
ADDITIONAL INFORMATION
This is a recently renovated beautiful home located in the desirable Chackbay neighborhood, Sugar Ridge West. This Meadow View home is situated in an A+ school district and boasts numerous amenities including indoor and outdoor fireplaces perfect for hosting gatherings, custom window treatments, modernized lighting fixtures, a boat shed/workshop with a full kitchen and bathroom, and much more! Specific EXTERIOR FEATURES include storm shutters, lush landscaping, spacious side porch entrance, double garage/carport leading into a stunning courtyard/entertainment space, custom outdoor play set, gas BBQ pit and generator hook-ups, fenced in yard, 24' x 36' detached shed, and let's not forget that outdoor fireplace in the courtyard. Now onto the INTERIOR FEATURES. This home is custom throughout! The front entrance features double doors entering through a brick archway entrance. The main living area is open to the kitchen where you will find solid Old St. Louis brick floors with custom cabinetry/entertainment center. The dining room contains hardwood floors and will include custom china cabinets for your display. Don't miss out on seeing this exceptional property!
- Type:
- Single Family-Detached
- Sq.Ft.:
- 1,493
- Status:
- Active
- Beds:
- 3
- Year built:
- 2004
- Baths:
- 2.00
- MLS#:
- 2441240
ADDITIONAL INFORMATION
TWO FOR ONE! 3/2 House PLUS 4/2 apartment! Live in one and rent the other! Conveniently located just 10 minutes from town on an oversized lot. Situated across the street from one of Nicholls State University's Agricultural Farms which offers a very peaceful atmosphere while sitting on the cozy front porch. Fully paved driveway leads to main home and separate HUGE apartment (1,344 SQFT)! Main home boasts open floor plan with solid oak custom cabinets, LVL flooring throughout (no carpet!), and newly renovated primary bathroom with a walk-in shower. The separate apartment allows plenty of room for guests or extra income as a rental! Store your boat/RV on this oversized lot. Fig, satsuma, and crepe myrtle trees span the lush lawn. Lovingly maintained landscaping offers abundance of spring and summer florals to enjoy while sipping tea on the front porch. MORE HIGHLIGHTS: One owner! No flood insurance required - Flood Zone C! Apartment roof only 2 years old! TWO sheds (8X10 & 8X14), ample attic space, newer HVAC, covered patio, and PLENTY of room for parking. Come see this fantastic opportunity for yourself!
- Type:
- Single Family-Detached
- Sq.Ft.:
- 1,613
- Status:
- Active
- Beds:
- 3
- Year built:
- 1961
- Baths:
- 2.00
- MLS#:
- 2439016
ADDITIONAL INFORMATION
A true gem in the heart of Thibodaux. This adorable 3 bed 2 bath home has a lot to offer and is waiting for its new owners. All plumbing in the house was replaced as well as outside all the way to the street in 2018. Replaced Roof, Water Heater, New Windows and HVAC system(inside and outside) in 2021 . New Gutters, crown moldings and home exterior was painted last year in 2023. Beautiful hardwood floors in two bedrooms and den area. Inside Utility area with multipurpose room. Primary suite renovated with beautiful barn wood door , walk in closet engineered wood and updated bathrooms. Crown Moldings, Attached carport in front and large covered patio in the rear that would be great for entertaining on a large lot. Don't miss out on this one . Come see for yourself. I am sure you will not be disappointed .
- Type:
- Single Family-Detached
- Sq.Ft.:
- 2,021
- Status:
- Active
- Beds:
- 4
- Year built:
- 2013
- Baths:
- 2.00
- MLS#:
- 2437284
ADDITIONAL INFORMATION
*** SELLER TO CONTRIBUTE $5,000 TOWARDS BUYERS CLOSING COSTS, PRE PAIDS, INSURANCE, BUY DOWN, ETC. *** This single-story sanctuary perfectly blends comfort, style, and functionality for a truly one-of-a-kind living experience. This meticulously designed home features four bedrooms and two bathrooms, spread over 1954 square feet of elegant living space. Step inside to discover a flowing open floor plan highlighted by pretty crown molding, recessed lighting, and a cozy corner gas fireplace set against engineered wood flooring. The heart of the home is undoubtedly the light-filled kitchen, boasting granite countertops, a welcoming breakfast bar, a spacious walk-in pantry, and sleek stainless steel appliances. Whether you're enjoying casual meals in the breakfast area or tackling work in the convenient office nook, this house caters to every need. The private primary suite is a retreat unto itself with its tray ceiling, crown molding, and an en-suite bathroom featuring dual sinks, a garden tub, separate shower, and walk-in closet. Outside, the covered patio offers a serene backdrop to your outdoor gatherings, overlooking a privacy-fenced yard with an additional storage building for your convenience. This home is move in ready & ready for it's new owner!
$199,500
109 Park Dr Thibodaux, LA 70301
- Type:
- Single Family-Detached
- Sq.Ft.:
- 1,485
- Status:
- Active
- Beds:
- 3
- Lot size:
- 0.23 Acres
- Year built:
- 1961
- Baths:
- 2.00
- MLS#:
- 2024003772
- Subdivision:
- Magnolia Park
ADDITIONAL INFORMATION
Welcome to this beautifully renovated home, boasting modern comfort in every detail. This inviting residence offers three bedrooms to accommodate your family or guests, two bathrooms feature contemporary fixtures and finishes, providing a tranquil retreat for relaxation. Newly installed floors throughout the home, seamlessly blending style and durability, this home is flooded with lots natural light, creating a warm and inviting atmosphere for gatherings and entertainment. The heart of the home is the kitchen with sleek countertops and stainless steel appliances inspiring culinary creativity and convenience. Don't miss the opportunity to make this newly renovated gem your own, where comfort, style, and convenience converge to create the perfect place to call home. All measurements are approximate and are to be verified by the buyer.
- Type:
- Single Family-Detached
- Sq.Ft.:
- 1,690
- Status:
- Active
- Beds:
- 3
- Year built:
- 2020
- Baths:
- 2.00
- MLS#:
- 2436162
ADDITIONAL INFORMATION
Welcome to your dream home at Shadow Pointe Rd, a modern marvel that’s only 4 years young and fully prepared to embrace its new owners. This exquisite house, sprawling over 1,690 square feet, offers a seamless blend of luxury and comfort with its well-thought-out open floor plan designed to cater to a contemporary lifestyle. Step inside to discover a kitchen that’s a chef's delight, featuring granite countertops and a center island with sink - great for entertaining or casual meals in the sunny breakfast area. The spacious primary suite promises restful nights and is complemented by an en-suite bathroom with an oversized tub, separate shower, and double closet for ultimate convenience. Luxury vinyl flooring flows throughout the den, kitchen & breakfast area. The 23 x 10 screened-in patio offers tranquil water views. With 3 bedrooms, 2 bathrooms, and 2 car garage, this move-in-ready abode combines elegance with practicality. Experience serene living in a vibrant community awaiting your arrival.
- Type:
- Single Family-Detached
- Sq.Ft.:
- 720
- Status:
- Active
- Beds:
- 2
- Lot size:
- 0.34 Acres
- Baths:
- 1.00
- MLS#:
- 2024002665
- Subdivision:
- Other
ADDITIONAL INFORMATION
Great opportunity for an investor on this two bedroom, 1 bath mobile home in the heart of Thibodaux. This property comes with a large metal 24 x 28 shed on the adjacent lot which also includes a half bath (toilet and sink). The home is currently tenant occupied, recently updated interior with central air and heat. See 636 Olive St listing for an additional investment opportunity. Buyer to verify all measurements and flood zone. Measurements are approximate and are deemed reliable but are not warranted by Realtor, nor by Broker. Sold as-is with full waiver of warranty and redhibition at act of sale as per LA CC Act 2520 et seq. No sign on the property, proof of funds or preapprovals are required with all offers.
- Type:
- Manufactured Home
- Sq.Ft.:
- 1,320
- Status:
- Active
- Beds:
- 4
- Lot size:
- 0.17 Acres
- Baths:
- 4.00
- MLS#:
- 2024002405
- Subdivision:
- St Charles Royal
ADDITIONAL INFORMATION
Great investment opportunity on 516 St Charles Bypass Rd. with two mobile homes on one lot measuring 60 x 125. Each mobile home has two bedrooms and two baths. Here's your chance to own rental property and become a landlord. Buyer to verify all measurements and flood zone. Currently tenant occupied.
- Type:
- Manufactured Home
- Sq.Ft.:
- 980
- Status:
- Active
- Beds:
- 3
- Lot size:
- 0.17 Acres
- Baths:
- 2.00
- MLS#:
- 2024002395
- Subdivision:
- Other
ADDITIONAL INFORMATION
Investor Alert or perfect starter home at 514 St Charles Bypass Rd! 14 x 70 mobile home with 3 bedrooms, 2 baths, newly installed roof in 2022 with a warranty. Buyer to verify all measurements and flood zone! Please provide 24-48 hour notice for all showing request.
- Type:
- Single Family-Detached
- Sq.Ft.:
- 1,411
- Status:
- Active
- Beds:
- 2
- Lot size:
- 0.26 Acres
- Year built:
- 1979
- Baths:
- 2.00
- MLS#:
- 2024000326
- Subdivision:
- Ridgefield Heights
ADDITIONAL INFORMATION
Eclectic lil cottage on a corner lot. Although it is a 2 BR, 2 full baths, it has lots of space with a sunroom looking out to the back patio and shaded back yard. Then there is a small front room that was used as a home office. Kitchen has stainless gas range/oven and the fridge will remain. The large living room can be divided to make it a dining/living room combo. There is a large detached workshop/ garage on property. Covered patio for entertaining. Use your imagination and make this place your perfect home. CASH ONLY AS IS WHERE!
- Type:
- Single Family-Detached
- Sq.Ft.:
- n/a
- Status:
- Active
- Beds:
- 4
- Baths:
- 2.50
- MLS#:
- 23011390
- Subdivision:
- Other
ADDITIONAL INFORMATION
This gem is sure to please! Ranch style home with a BRAND NEW HVAC system (2023), and ROOF (2022). ENDLESS OPPORTUNITIES! Looking for a single-family home? Rental opportunity? Investment property? Duplex? Space for a side business? Mother-in-law suite? Get 2 for the price of 1! Located in a well-established neighborhood on a corner lot, this property has so much to offer! Perfect location--minutes from NSU, Thibodaux Regional and shopping. Located at the tip of Terrebonne Parish No flood insurance is currently required!
- Type:
- Single Family-Detached
- Sq.Ft.:
- 1,875
- Status:
- Active
- Beds:
- 3
- Year built:
- 2008
- Baths:
- 2.00
- MLS#:
- 2426618
ADDITIONAL INFORMATION
Very nice one owner home in quiet demand area of Thibodaux. Beautiful large fenced back yard with huge 10 by 53 covered patio. Enormous open floor plan. Great master bedroom with attached sitting area walk in closet and jacuzzi tub in master bath. Washer/dryer dining room table and refrigerator all to remain. Great home for the holidays.
- Type:
- Single Family-Detached
- Sq.Ft.:
- 1,757
- Status:
- Active
- Beds:
- 3
- Lot size:
- 0.29 Acres
- Year built:
- 2024
- Baths:
- 2.00
- MLS#:
- 2023019220
- Subdivision:
- St John Place
ADDITIONAL INFORMATION
Introducing the Brittany B floorplan by Level Homes to St. John Place! The Brittany is a one story spacious and open plan featuring 3 bedrooms and 2 full baths! Enter from the charming front porch adorned with a hanging gas lantern into the open dining and living room. The living room is centered around a vent-less gas fireplace with granite surround and has views of the covered patio and back yard. The gourmet kitchen is set off of the dining room and features custom painted cabinets with 5'' cabinet hardware and under cabinet lighting, large center island with sink and two hanging pendant lights, 3 cm Moonlite granite counter surfaces, subway tile backsplash, stainless appliances including gas cooktop and single wall oven and walk in corner pantry. The spacious master suite with spa like bath is located at the rear of the home and features a separate tub and job built tiled shower, custom framed mirrors, dual vanities and huge walk in closet! There is a spacious laundry room and mud room with space for an "optional" built in desk or mudbech located off of the garage entry. Chrome plumbing and satin nickel lighting throughout! Professionally landscaped and sodded front/side yard and the rear yard will be seeded. HOME IS MOVE IN READY!!. Other lots and plans available. St. John Place offers beautiful homesites in Thibodaux along Bayou Lafourche, featuring beautiful landscaped entrances, two stocked ponds, walking paths, and a community playground.
- Type:
- Single Family-Detached
- Sq.Ft.:
- 1,367
- Status:
- Active
- Beds:
- 3
- Lot size:
- 0.34 Acres
- Year built:
- 1959
- Baths:
- 1.00
- MLS#:
- 2023018654
- Subdivision:
- Bayou Vista
ADDITIONAL INFORMATION
This 3 bed, 1 bath, 1,367 living sq. ft. home sits on 3 lots totaling 150x99 in Bayou Vista subdivision. The living room and kitchen are spacious with the kitchen having plenty of cabinets for storage. Conveniently located to Nicholls State University and shopping and restaurants nearby. The roof is only 2 years old. The HVAC units, inside and out, are 2 years old. The home includes workable storm shutters. The 15x40 detached garage/workshop provides plenty of possibilities. No HOA! 100% Financing Available! No flood insurance is required! Perfect place to call home, so schedule your showing today!
$94,900
130 Swamp Rd Thibodaux, LA 70301
- Type:
- Other
- Sq.Ft.:
- 1,358
- Status:
- Active
- Beds:
- 3
- Lot size:
- 0.17 Acres
- Year built:
- 1950
- Baths:
- 2.00
- MLS#:
- 2023018515
- Subdivision:
- Kraemer Area
ADDITIONAL INFORMATION
Charming Retreat with Potential: 130 Swamp Rd., Thibodaux, LA/ Discover the allure of country living at 130 Swamp Rd., Thibodaux, LA. This property offers a unique opportunity for those seeking a project with great potential. Situated on a generous plot, this home, though in need of repairs, promises the satisfaction of turning it into your dream haven. The seller has initiated the repair process, leaving behind drywall and various building materials, providing a head start for the creative mind. With a hunting cabinet in place, envision this property as your ideal weekend getaway, retreat, or simply a home away from home. Step inside to find a spacious den and an inviting eat-in kitchen, perfect for gatherings and entertaining. The covered rear porch features an outdoor kitchen, ideal for al fresco dining or enjoying the peaceful surroundings. The possibilities are endless for crafting this space into a personalized oasis. The generously sized master bedroom comes complete with an attached bath, offering a private and comfortable retreat within the home. Take advantage of this opportunity to shape the property to your vision and make 130 Swamp Rd. a place to call your own. Don't miss out on the chance to turn this diamond in the rough into your ideal home or weekend retreat. Schedule a showing today and explore the potential that awaits at 130 Swamp Rd., Thibodaux, LA.
- Type:
- Single Family-Detached
- Sq.Ft.:
- 1,682
- Status:
- Active
- Beds:
- 3
- Lot size:
- 0.13 Acres
- Year built:
- 2023
- Baths:
- 2.00
- MLS#:
- 2023011628
- Subdivision:
- The Settlement At Live Oak
ADDITIONAL INFORMATION
Minden floorplan by Level Homes underway in The Settlement at Live Oak! The Minden is a one story, three bed and two bath home with over 1600 sq feet of living space. Enter this home off of the charming front porch which opens into the open living room and kitchen which are separated by an exposed beam. The dining room is located off of the kitchen and offers a ton of natural light from the front windows making this a perfect space for all of your dining and entertaining. Gourmet kitchen features custom painted cabinets with 5" hardware pulls and under cabinet lighting, large center island with sink, two pendant lights over the island, 3 cm White Ice granite and a white Raku 3x12 tile backsplash and a spacious walk in pantry. The master suite is tucked away off the rear of the home with a spa like bath with a separate tub and shower, dual vanities with granite countertops and custom framed mirror and huge walk in closet. The side porch will be plumbed for gas grill and the yard will be professionally landscaped and fully sodded! HOME IS READY NOW! The Settlement at Live Oak offers beautiful homesites in the heart of Thibodaux along Bayou Lafourche and features an abundance of green spaces, a large recreational lake, luxurious community pool and pavilion, scenic ponds, local shopping, neighborhood dining and more!
- Type:
- Single Family-Detached
- Sq.Ft.:
- 3,095
- Status:
- Active
- Beds:
- 5
- Lot size:
- 0.29 Acres
- Year built:
- 2023
- Baths:
- 5.00
- MLS#:
- 2023011265
- Subdivision:
- St John Place
ADDITIONAL INFORMATION
Vacherie A floor plan by Level Homes underway in St. John Place in Thibodaux!! The Vacherie is a two story, 5 bedroom, 4.5 bath home with over 3030 sq feet of living space. You will not have an ounce of wasted space as this home has a perfect layout and is very functional for a large and or growing family! You will enter the home from the covered front porch into the foyer which leads you into the formal dining room, large living room, kitchen and breakfast room which overlooks the spacious covered rear porch and yard. The gourmet kitchen features custom painted cabinets with under cabinet lighting and 5" hardware pulls, large center island with granite composite sink and over hanging pendants, Alaska white 3 cm granite, White 3x12 Raku backsplash, stainless appliances with a gas cooktop and walk in corner pantry! The master suite is located downstairs off of the rear of the home with a spa like bathroom with dual sinks, separate soaking tub and custom tiled shower and a HUGE walk in closet. There is an additional bedroom downstairs with en suite bath, walk in laundry room and half bath all on the main floor. Upstairs will feature three full bedrooms all with walk in closets, a jack and jill bath shared with two rooms and one off of the hall, spacious loft and separate flex room. Patio will be plumbed for gas grill. Professionally landscaped and sodded front/side yard and the rear yard will be seeded. HOME IS MOVE IN READY!! Other lots and plans available. St. John Place offers beautiful homesites in Thibodaux along Bayou Lafourche, featuring beautiful landscaped entrances, two stocked ponds, walking paths, and a community playground.
- Type:
- Single Family-Detached
- Sq.Ft.:
- 2,468
- Status:
- Active
- Beds:
- 4
- Lot size:
- 0.14 Acres
- Year built:
- 2023
- Baths:
- 4.00
- MLS#:
- 2023009191
- Subdivision:
- The Settlement At Live Oak
ADDITIONAL INFORMATION
Introducing the Yorktown plan by Level Homes to The Settlement at Live Oak! The Yorktown is a two story home which is over 2400 sq feet with four beds, three and half baths and a loft! Enter from the very inviting front porch into the large foyer which will lead you into the dining and then the open kitchen and living. The gourmet kitchen features a large center island with granite composite sink and overhanging pendant lighting, custom painted cabinets with 5" hardware pulls and under cabinet lighting, 3 cm Carrera Blanco quartz countertops, custom backsplash and stainless steel appliance package including a 36" gas cooktop, built in microwave and wall oven. The master suite is perfectly located off the rear of the home for peace and quiet and features a spa like bath with a separate tub and custom job built shower with seamless glass enclosure, separate dual vanities and huge walk in closet. The second bedroom and bath are located downstairs with bedrooms three and four upstairs with a 12x12 loft and full bath. Large walk in laundry room with cabinet, storage space in the garage and room for an âoptionalâ mud bench off the garage entry. Side patio will be plumbed for gas grill. Professionally landscaped and fully sodded yards. HOME IS MOVE IN READY!! The Settlement at Live Oak offers beautiful homesites in the heart of Thibodaux along Bayou Lafourche and features an abundance of green spaces, a large recreational lake, luxurious community pool and pavilion, scenic ponds, local shopping, neighborhood dining and more! Other lots/plans available.
- Type:
- Single Family-Detached
- Sq.Ft.:
- 1,856
- Status:
- Active
- Beds:
- 3
- Lot size:
- 0.11 Acres
- Year built:
- 2023
- Baths:
- 2.00
- MLS#:
- 2023009082
- Subdivision:
- The Settlement At Live Oak
ADDITIONAL INFORMATION
Introducing the Dayton B floorplan by Level Homes to the Settlement at Live Oak! The Dayton is a spacious one-story home with 3 beds and 2 full baths and just over 1800 sq. ft. Enter from the inviting front porch into the large open living which is open to the kitchen and formal dining. French doors lead you from the kitchen to the large covered side porch which is perfect for entertaining! The living room is centered around a vent-less gas fireplace with granite surround and views to the front porch and streetscape. The gourmet kitchen features painted custom cabinetry with 5" cabinet hardware and under cabinet lighting, stainless appliance package including gas cooktop with wall oven and built-in microwave, 3 cm Via Lactea granite countertops, white 3x12 craft gloss backsplash, oversized island with hanging pendant lights and a walk-in pantry. Satin nickel lighting and chrome plumbing fixtures throughout. Large master suite is tucked away at the rear of the home with a spa-like bath featuring dual vanities with granite countertops, soaking tub, job built tiled shower with seamless glass enclosure, separate water closet, a linen cabinet and a walk-in closet. Spacious laundry room and mud room with space for an "optional" mud bench / desk are located off of the garage. Professionally landscaped and fully sodded yards. Home is READY NOW!! The Settlement at Live Oak offers beautiful homesites in the heart of Thibodaux along Bayou Lafourche and features an abundance of green spaces, a large recreational lake, luxurious community pool and pavilion, scenic ponds, local shopping, neighborhood dining and more! Other lots/plans available. Move in ready
 |
| IDX information is provided exclusively for consumers' personal, non-commercial use and may not be used for any purpose other than to identify prospective properties consumers may be interested in purchasing. The GBRAR BX program only contains a portion of all active MLS Properties. Copyright 2024 Greater Baton Rouge Association of Realtors. All rights reserved. |

Information contained on this site is believed to be reliable; yet, users of this web site are responsible for checking the accuracy, completeness, currency, or suitability of all information. Neither the New Orleans Metropolitan Association of REALTORS®, Inc. nor the Gulf South Real Estate Information Network, Inc. makes any representation, guarantees, or warranties as to the accuracy, completeness, currency, or suitability of the information provided. They specifically disclaim any and all liability for all claims or damages that may result from providing information to be used on the web site, or the information which it contains, including any web sites maintained by third parties, which may be linked to this web site. The information being provided is for the consumer’s personal, non-commercial use, and may not be used for any purpose other than to identify prospective properties which consumers may be interested in purchasing. The user of this site is granted permission to copy a reasonable and limited number of copies to be used in satisfying the purposes identified in the preceding sentence. By using this site, you signify your agreement with and acceptance of these terms and conditions. If you do not accept this policy, you may not use this site in any way. Your continued use of this site, and/or its affiliates’ sites, following the posting of changes to these terms will mean you accept those changes, regardless of whether you are provided with additional notice of such changes. Copyright 2024 New Orleans Metropolitan Association of REALTORS®, Inc. All rights reserved. The sharing of MLS database, or any portion thereof, with any unauthorized third party is strictly prohibited.
IDX information is provided exclusively for consumers’ personal, non-commercial use. Information may not be used for any purpose other than to identify prospective properties consumers may be interested in purchasing. Data is deem reliable but is not guaranteed accurate by the MLS. The data relating to real estate for sale or lease on this website comes in part from the IDX program of the REALTOR® Association of Acadiana MLS.
Thibodaux Real Estate
The median home value in Thibodaux, LA is $192,000. This is higher than the county median home value of $123,300. The national median home value is $219,700. The average price of homes sold in Thibodaux, LA is $192,000. Approximately 49.25% of Thibodaux homes are owned, compared to 42.81% rented, while 7.93% are vacant. Thibodaux real estate listings include condos, townhomes, and single family homes for sale. Commercial properties are also available. If you see a property you’re interested in, contact a Thibodaux real estate agent to arrange a tour today!
Thibodaux, Louisiana has a population of 14,488. Thibodaux is less family-centric than the surrounding county with 21.26% of the households containing married families with children. The county average for households married with children is 30.04%.
The median household income in Thibodaux, Louisiana is $35,146. The median household income for the surrounding county is $52,705 compared to the national median of $57,652. The median age of people living in Thibodaux is 33.9 years.
Thibodaux Weather
The average high temperature in July is 91 degrees, with an average low temperature in January of 42.2 degrees. The average rainfall is approximately 63.3 inches per year, with 0.1 inches of snow per year.
