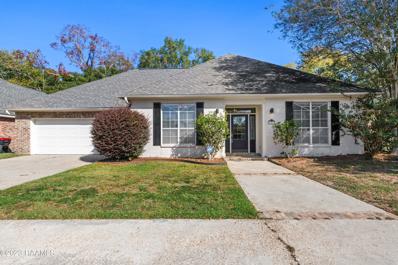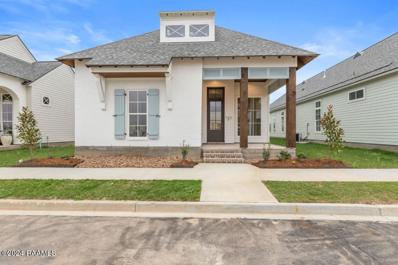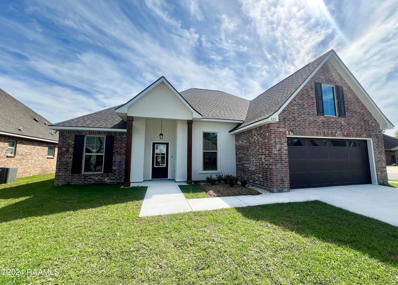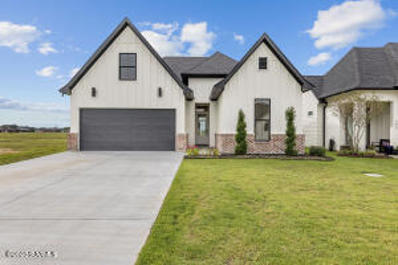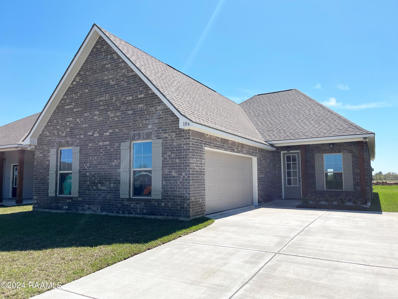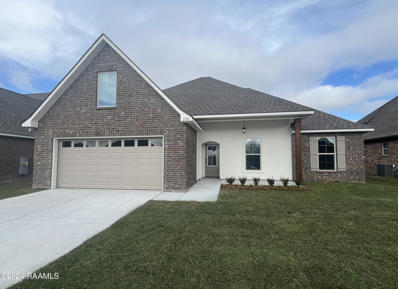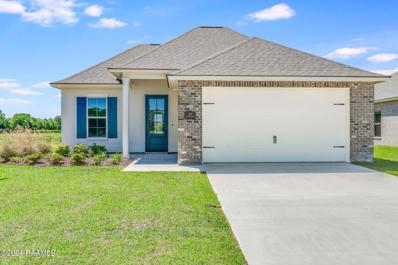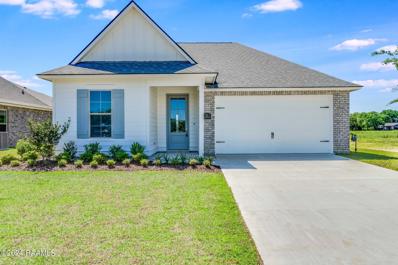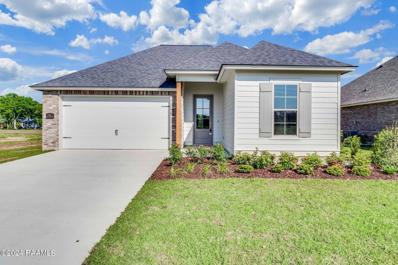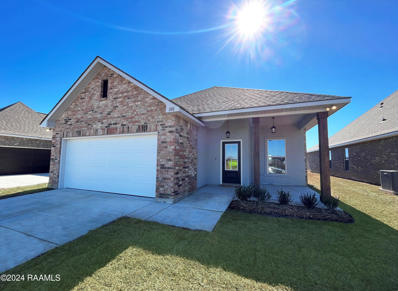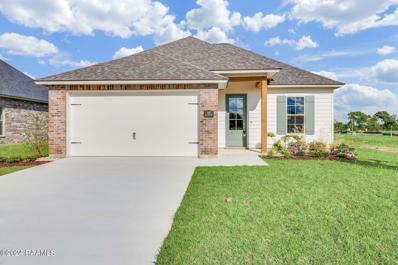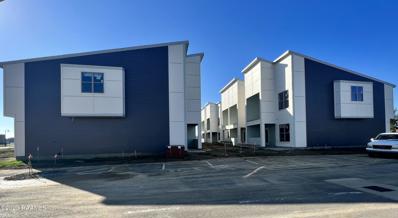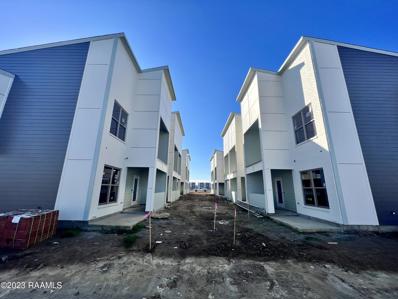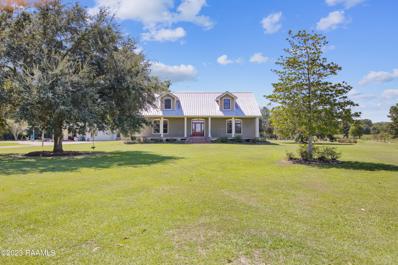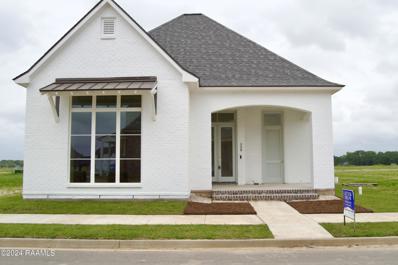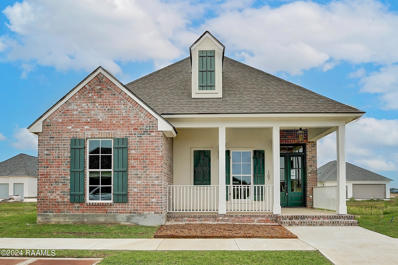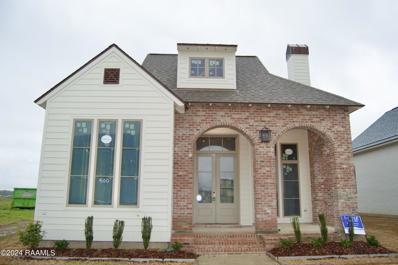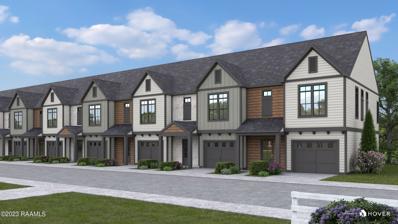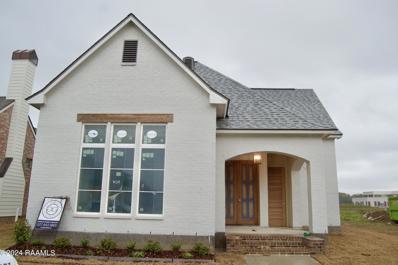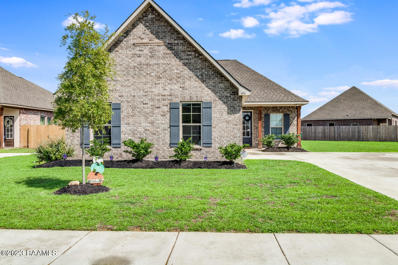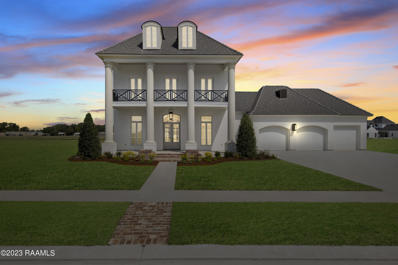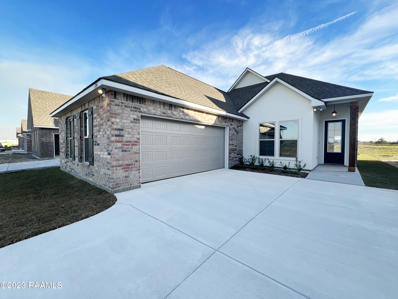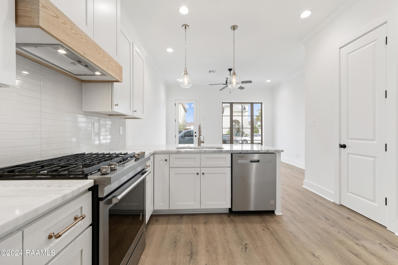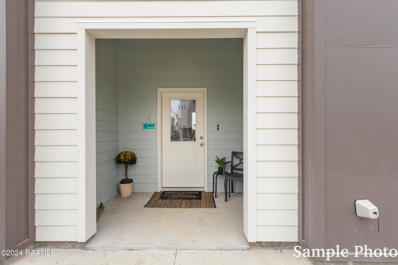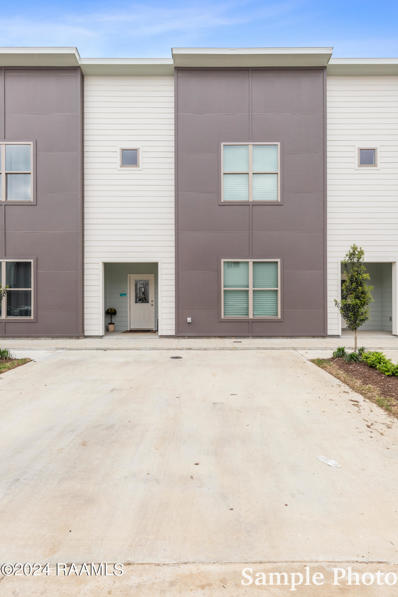Youngsville LA Homes for Sale
- Type:
- Single Family-Detached
- Sq.Ft.:
- n/a
- Status:
- Active
- Beds:
- 4
- Year built:
- 1996
- Baths:
- 2.00
- MLS#:
- 23009614
- Subdivision:
- Cypress Cove
ADDITIONAL INFORMATION
FRESHLY PAINTED INTERIOR and some exterior! This 4 bedroom 2 bath home features BRAND NEW KITCHEN APPLIANCES, NEW outdoor lights in the front, NEW flooring in the primary bedroom and two of the bedrooms, FENCED back yard with a large concrete patio. It's conveniently located close to hospitals, schools, Youngsville Sports Complex and more! The preferred lender is offering a $1,000 lenders credit!!!!! Located in Flood Zone X. Call your agent today to schedule your private viewing.
- Type:
- Single Family-Detached
- Sq.Ft.:
- n/a
- Status:
- Active
- Beds:
- 3
- Lot size:
- 0.13 Acres
- Baths:
- 2.00
- MLS#:
- 23009580
- Subdivision:
- Sugar Mill Pond
ADDITIONAL INFORMATION
Gorgeous new construction in Sugar Mill Pond! If you are familiar with Sugar Mill Pond, then you know that it is THE place to live in Youngsville!The amenities in the development are second to none. There is a resort-style neighborhood pool, state-of-the-art fitness center (with a second pool),ponds, parks, playgrounds, walking trails, a beautiful town square with its very own convert series, Sugar Jam, and the list goes on! The HOAincludes access to everything just mentioned, and it also includes the monitoring of the security system inside of your home. And, the heart ofLafayette is only a short drive away! This home is just steps away from the pool, fitness center, and town square. This is truly, real estate, redefined! There is gorgeous crown molding, high ceilings, beautiful lighting, a sweet patio with the perfect amount of grass that lends itself to a low-maintenance way of living. The lifestyle of a traditional neighborhood development is something that everyone should experience at least once! Specs and selections subject to change without notice.
- Type:
- Single Family-Detached
- Sq.Ft.:
- 2,527
- Status:
- Active
- Beds:
- 3
- Year built:
- 2023
- Baths:
- 2.00
- MLS#:
- 23009523
- Subdivision:
- Meadow Bend
ADDITIONAL INFORMATION
Awesome Builder Rate Incentives + FREE Refrigerator! (Restrictions apply)Located on a Corner Lot - Brand NEW Construction in the MEADOW BEND Community built by DSLD Homes! The ROSES V B has an open floor plan with a computer nook, flex space + 2 walk-in closets in primary bedroom.! This home includes upgraded granite counters, cabinet hardware, undermount sink for all vanities, framed bathroom mirrors, undermount cabinet lighting & more. Special features: walk-in pantry, kitchen island, garden tub & separate shower in primary bedroom, smart connect Wi-Fi thermostat, covered patio, fully sodded yard with seasonal landscaping package, gas tankless water heater, post-tension slab & so much more!
- Type:
- Single Family-Detached
- Sq.Ft.:
- n/a
- Status:
- Active
- Beds:
- 4
- Baths:
- 3.00
- MLS#:
- 23009345
- Subdivision:
- Mon Cherie
ADDITIONAL INFORMATION
HUGE price reduction!!! Welcome to your dream home in the heart of booming & convenient Youngsville! This stylish 4-bedroom, 3-bath residence offers a perfect blend of modern elegance and comfortable living. Nestled in a desirable neighborhood, this property is designed for buyers seeking both style and functionality. From the moment you walk through the front door you will notice beautiful moulding detail leading you into the oversized living area with stunning black accents. There are amazing designer finishes found throughout including a barn style pantry door, upgraded appliances, intricate tilework, tons of built-ins in the closets, conveniently located laundry room located off of the primary closet, and a spacious patio that includes an outdoor kitchen and fireplace. Located in high demand school districts this neighborhood is sure to please with its large pond and amenities. Lafayette Construction has once again delivered a truly special home. Let's set up your tour today!
- Type:
- Single Family-Detached
- Sq.Ft.:
- 2,690
- Status:
- Active
- Beds:
- 4
- Lot size:
- 0.14 Acres
- Year built:
- 2024
- Baths:
- 2.50
- MLS#:
- 23009470
- Subdivision:
- Metairie Place
ADDITIONAL INFORMATION
Awesome Builder Rate Incentives + FREE Refrigerator! (Restrictions apply)Brand NEW Construction built by DSLD HOMES in METAIRIE PLACE! The GAUGUIN III A has an open floor plan with 4 bedrooms & 2.5 bathrooms. This home includes upgraded wood plank tile flooring, additional gas line added, LED canned lighting & more. Special features include granite counters, stainless appliances, kitchen island, 2 walk-in closets, garden tub & separate shower in primary suite, Wi-Fi thermostat, structured wiring panel box, tank-less gas water heater, covered patio, fully sodded yard with seasonal landscaping package & much more!
- Type:
- Single Family-Detached
- Sq.Ft.:
- 2,751
- Status:
- Active
- Beds:
- 4
- Lot size:
- 0.15 Acres
- Year built:
- 2023
- Baths:
- 2.00
- MLS#:
- 23009295
- Subdivision:
- Meadow Bend
ADDITIONAL INFORMATION
Awesome Builder Rate Incentives + FREE Refrigerator! (Restrictions apply)Brand NEW Construction in the MEADOW BEND Community built by DSLD Homes! The IRISES V B has an open floor plan with 4 bedrooms & 2 full bathrooms! This home includes upgraded blinds, undermount sink for all vanities, cabinet hardware, framed bathroom mirrors & more. Special features: granite counters, walk-in pantry, kitchen island, large walk-in closet, garden tub & separate shower in primary bedroom, smart connect Wi-Fi thermostat, covered patio, fully sodded yard with seasonal landscaping package, gas tankless water heater, post-tension slab & so much more!
Open House:
Saturday, 4/27 1:00-3:00PM
- Type:
- Single Family-Detached
- Sq.Ft.:
- 2,525
- Status:
- Active
- Beds:
- 3
- Lot size:
- 0.17 Acres
- Year built:
- 2024
- Baths:
- 2.00
- MLS#:
- 23009234
- Subdivision:
- Benson Grove
ADDITIONAL INFORMATION
The Griffin plan by Level Homes is a one story home featuring three bedrooms, two full baths and an office with over 1900 sq feet. Enter this home into a true foyer which leads you into the office to the left then out into the kitchen and dining room. The kitchen, dining and living are open concept and all have views of the rear porch and back yard. The living room is centered around vent-less gas fireplace with wood trim casing, granite surround and a milled mantle and has room for an optional custom built in. The gourmet kitchen has custom painted wood cabinets with under cabinet lighting and 5'' hardware pulls, large center island with granite composite sink and two overhanging pendant lights, 3 CM White Ice granite, 3x12 Craft gloss subway tile backsplash, stainless steel appliances including a 36"- 5 burner gas cooktop, single wall oven and built in microwave and a walk in corner pantry. The large master suite is tucked away at the rear of the home with a spa like bath featuring a separate tub and custom job built shower shower, dual sinks, and a walk in closet. Bedrooms two and three are separated by bath two which has a linen closet for ample storage. There is a spacious mudroom located off of the garage entry that connects to the foyer and has room for an optional built in mudbench or desk. Rear patio is covered and will be plumbed for a gas grill. Professionally landscaped & sodded front yard. HOME IS READY NOW!! Other lots/plans available. Seller pays up to $5,000 towards closing costs when using preferred partners.
Open House:
Saturday, 4/27 1:00-3:00PM
- Type:
- Single Family-Detached
- Sq.Ft.:
- 2,368
- Status:
- Active
- Beds:
- 3
- Lot size:
- 0.17 Acres
- Year built:
- 2024
- Baths:
- 2.00
- MLS#:
- 23009228
- Subdivision:
- Benson Grove
ADDITIONAL INFORMATION
Introducing the Parker A floorplan by Level Homes to Benson Grove. The Parker is a one story home with just over 1750 sq feet of living and has three beds and two full baths. Enter this home from the covered front porch into the foyer, beds 2 and 3 and a full bath are to the left, straight ahead you have the open kitchen and living areas all with 10 ft ceiling heights. The formal dining room is located off the kitchen and has views of the backyard. The living room is centered around vent-less gas fireplace with wood trim casing, Thunder White granite surround and a milled mantle and has the ''option'' to add custom built ins on either side. The gourmet kitchen features custom painted cabinets with 5'' hardware pulls and under cabinet lighting, stainless appliance package including gas cooktop, single wall oven and built in microwave, large center island with sink and overhanging pendant lights, 3 cm Thunder White granite surfaces, 3x6" white herringbone subway tile backsplash, satin nickel lighting and plumbing fixtures and a spacious walk in corner pantry. The master suite is privately located at the rear of the home with a spa like bath featuring dual vanities, custom framed mirrors, walk in tiled shower with a seamless glass enclosure, separate soaking tub and a walk in closet that connects to the laundry room. Spacious laundry/mud room is located off of the garage entry and has the option to add a built in mud bench or desk and/or additional laundry cabinets. Beautiful "Toasted Coconut" luxury vinyl plank wood flooring throughout all living areas and hallways, oversized tile in both baths and laundry room and plush carpet in the bedrooms. Patio will be plumbed for gas grill. Professionally landscaped & sodded front yard. HOME IS READY NOW!! Other lots/plans available. Seller pays up to $5,000 towards closing costs when using preferred partners.
Open House:
Saturday, 4/27 1:00-3:00PM
- Type:
- Single Family-Detached
- Sq.Ft.:
- 2,291
- Status:
- Active
- Beds:
- 3
- Lot size:
- 0.17 Acres
- Year built:
- 2024
- Baths:
- 2.00
- MLS#:
- 23009223
- Subdivision:
- Benson Grove
ADDITIONAL INFORMATION
The Kaplan is a one story home with just over 1700 sq feet of living and has three beds and two full baths. Enter this home from the covered front porch into the foyer, off to the right you have beds 2 and 3 and a full bath, straight ahead you have the open kitchen and living areas all with 10 ft ceiling heights. The formal dining room is located off the living room and has views of the spacious covered porch and backyard with lake views. The living room is very spacious and features a gas vent-less fireplace with Moonlite granite surround and offers the ''option'' to add a custom built in. The gourmet kitchen features custom painted cabinets with 5'' hardware, stainless appliance package including gas cooktop, single wall oven and built in microwave, large center island with sink and overhanging pendant lights, 3 cm Moonlite granite surfaces, a white Raku 3x12" subway tile backsplash, chrome plumbing and satin nickel lighting and a spacious walk in corner pantry. The master suite is privately located at the rear of the home with a spa like bath featuring dual vanities, custom framed mirrors, large walk in tiled shower with a seamless glass enclosure, separate soaking tub and a walk in closet that connects to the laundry room. Spacious laundry/mud room is located off of the garage entry and has the option to add a built in mud bench or desk. Beautiful "Sepia" luxury vinyl plank wood flooring throughout all living areas and hallways, oversized tile in both baths and laundry room and plush carpet in the bedrooms. Patio will be plumbed for gas grill. Professionally landscaped & sodded front yard. HOME IS MOVE IN READY!! Other lots/plans available. Seller pays up to $5,000 towards closing costs when using preferred partners.
- Type:
- Single Family-Detached
- Sq.Ft.:
- 2,362
- Status:
- Active
- Beds:
- 4
- Lot size:
- 0.14 Acres
- Year built:
- 2023
- Baths:
- 2.50
- MLS#:
- 23009195
- Subdivision:
- Metairie Place
ADDITIONAL INFORMATION
Awesome Builder Rate Incentives + FREE Refrigerator! (Restrictions apply)Brand NEW Construction built by DSLD HOMES in METAIRIE PLACE! The QUINTESSA II B has an open floor plan with 4 bedrooms & 2.5 bathrooms. This home includes upgraded wood plank tile flooring & stainless appliance with a gas range. Special features include granite counters, walk-in closet, garden tub & separate shower in primary suite, Wi-Fi thermostat, structured wiring panel box, tank-less gas water heater, covered patio, fully sodded yard with seasonal landscaping package & much more!
Open House:
Saturday, 4/27 1:00-3:00PM
- Type:
- Single Family-Detached
- Sq.Ft.:
- 2,239
- Status:
- Active
- Beds:
- 3
- Lot size:
- 0.17 Acres
- Year built:
- 2024
- Baths:
- 2.00
- MLS#:
- 23009194
- Subdivision:
- Benson Grove
ADDITIONAL INFORMATION
Introducing the ''Dixon'' floor plan by Level Homes to Benson Grove, a brand new subdivision in Youngsville located off of Decon Road. The Dixon is a one story three bed two bath home with over 1600 sq feet of living space. Enter this home into the very spacious living room which is open to the kitchen and dining all with views of the large covered porch and backyard. The living room is centered around a ventless gas fireplace with granite surround and room for ''optional'' built ins. The gourmet kitchen features custom painted cabinets with 5'' hardware pulls, large center island with sink and overhanging pendant lights, stainless appliance package including gas cooktop with single wall oven and built in microwave, 3 CM Moonlite granite and a 3x6 Ice Bright white subway tile backsplash. The master suite is very spacious with a spa like bath featuring a separate tub and shower, dual vanities, custom framed mirrors and a HUGE walk in closet with shelving. The mud / laundry room is located off of the garage entry and has an area for an "optional" mud bench or desk. Spacious covered rear patio is plumbed for gas grill. HOME IS MOVE IN READY!! Seller pays up to $5,000 in closing cost with preferred partners. Other lots and plans available.
- Type:
- Townhouse
- Sq.Ft.:
- n/a
- Status:
- Active
- Beds:
- 2
- Year built:
- 2024
- Baths:
- 2.50
- MLS#:
- 23009186
- Subdivision:
- Reeds Townhomes
ADDITIONAL INFORMATION
Introducing 215 Canvasback Drive, a beacon of sophisticated living and unparalleled convenience situated in the dynamic heart of Youngsville. Currently under construction, this 2-story townhouse, positioned in the newest phase of Reed's Townhomes within the esteemed Metairie Centre development, encapsulates refined aesthetics across an expansive 1,326 sqft of intelligently devised living space, featuring 2 bedrooms and 2.5 bathrooms. Upon entering the first floor you'll find a sizable guest bedroom adorned with stained concrete flooring, complete with an ensuite bathroom, providing a haven of privacy and comfort. Furthermore, homeowners will appreciate the laundry area with access to the 2 car garage, also located on the ground level. Ascending to the second floor, a modern open layout unveils itself, highlighting elegant vinyl plank wood flooring and a refreshing color scheme punctuated by contemporary fixtures. At its heart, the beautiful kitchen excels both aesthetically and functionally, flaunting gleaming granite countertops, an expansive modern subway tile backsplash, and stainless steel appliances. The generous eat-in island coupled with spacious cabinetry transforms kitchen endeavors into moments of joy. Adjacent, the luminous living room, enriched by expansive windows, beckons relaxation, with direct access to an exterior porchideal for morning reflections or evening retreats. The convenience of a strategically positioned half bathroom serves guests. The primary bedroom, also on this floor, promises restorative rest, bathed in abundant natural light and including an ensuite bathroom with dual vanities and granite countertops, and showcases a walk-in closet and tiled tub/shower combination. The prime location amplifies the allure, with Metairie Centre's premium shopping, dining, and nightlife, the Youngsville Sports Complex, Rouses Supermarket, and the picturesque Sugar Mill Pond all within an arm's reach. 215 Canvasback Drive is not just a residence; it's a lifestyle. Perfect for owner-occupants or investors targeting both long-term and short-term rentals, it caters to a multitude of homeowner aspirations. Relish the harmonious blend of low-maintenance, contemporary living, enveloped by the thriving pulse of Youngsville. With the potential for closing cost assistance through our preferred Lender, seize this rare opportunity. Reach out for an exclusive showing!
- Type:
- Townhouse
- Sq.Ft.:
- n/a
- Status:
- Active
- Beds:
- 2
- Year built:
- 2024
- Baths:
- 2.50
- MLS#:
- 23009184
- Subdivision:
- Reeds Townhomes
ADDITIONAL INFORMATION
Introducing 217 Canvasback Drive -- the embodiment of sophistication and unmatched convenience located in the heart of Youngsville. As a standout corner unit in the newest phase of Reed's Townhomes, nestled in the vibrant Metairie Centre, this under construction townhome will illustrate contemporary flair and meticulous design across its spacious 1,333 sqft layout, including 2 bedrooms and 2.5 bathrooms. Upon entrance, the first floor welcomes you to a cozy bedroom, complete with an ensuite bath, promising a space for relaxation and privacy for residents or guests. Conveniently located on this level is also the laundry room, and access to the 2 car garage. Ascending to the second floor, the uniqueness of this corner unit is accentuated with a distinctive bump-out, granting added depth and spatial luxury. An expansive living area awaits, where gleaming vinyl plank wood flooring connects you to the state-of-the-art kitchen. Tailored for culinary aficionados, the kitchen boasts pristine granite countertops, modern subway tile backsplash, stainless steel appliances, and a capacious eat-in island an entertainer's delight. Adjacent, the living room, bathed in natural light, offers versatile furnishing options and a breezy atmosphere, and access to the lovely balcony. Just steps away, the primary bedroom offers resplendent comfort, with an ensuite bathroom complete with dual vanities, granite countertops, and a sophisticated tiled tub/shower combo. A walk-in closet stands ready for your storage needs. Positioned at the heart of Youngsville, 217 Canvasback ensures premier shopping, exquisite dining, and spirited entertainment are at your fingertips, courtesy of Metairie Centre. Further enhancing its allure is the proximity to the Youngsville Sports Complex, Rouses Supermarket, and Sugar Mill Pond. With an anticipated completion in the first quarter of 2024, 217 Canvasback Drive is potentially perfect for both owner-occupants and investors, the unit's design offers flexibility for long-term or short-term rentals. Potential closing cost assistance, when using our preferred lender, solidifies this townhouse as an invaluable opportunity. Seize the blend of contemporary design and prime location schedule an exclusive preview of 217 Canvasback Drive today.
- Type:
- Single Family-Detached
- Sq.Ft.:
- n/a
- Status:
- Active
- Beds:
- 3
- Baths:
- 2.50
- MLS#:
- 23008054
- Subdivision:
- Wind Rose
ADDITIONAL INFORMATION
ONE Owner, Custom Built, 7+ Acres (KEEP ALL OR SOME), Fully Stocked 1 Acre Pond + Metal Shop with Kitchenette + Bathroom. 15 Producing Pecan Trees + Fruit Trees: Pear, Persimmon, Apple, Plum, Blueberries, Peach, Orange, Figs, Blackberries. Brim, Catfish & Turtles in Pond. Solar Panels on Metal Shop with power connecting to your 'Staycation' Home with great savings on utility bills. Screen protected back porch overlooks the beautiful & serene pond. Pecky Cypress kitchen cabinets with sliding pot drawers, double electric oven and stove top. Stainless steel Farmhouse kitchen sink. Custom made stained glass window accents throughout. Custom fitted and precisely hand carved cypress fireplace. Cypress beams throughout Living space. Master Bedroom is 19'x20' with pictured framed longleaf pine flooring and matching ceilitex ceiling pattern. Private His & Hers separate closets. Master bathroom features a gorgeous freestanding claw foot tub, His and Her vanity, and an eco-friendly waterless urinal - Hello! This 'Staycation' Home offers so much more than all of the one-of-a-kind custom features! It is a longed-for lifestyle! It is your family's sweet, simple life paradise hidden in a highly sought out location! It doesn't get better than this! Schedule a private tour today to see all of the hidden treasures within this home! *BONUS: Seller offering allowance for shower glass at closing!!! Call or ask your agent about the Buyer perks!!!
- Type:
- Single Family-Detached
- Sq.Ft.:
- n/a
- Status:
- Active
- Beds:
- 3
- Lot size:
- 0.13 Acres
- Year built:
- 2023
- Baths:
- 2.50
- MLS#:
- 23008891
- Subdivision:
- Sugar Mill Pond
ADDITIONAL INFORMATION
Gorgeous new construction in Sugar Mill Pond! If you are familiar with Sugar Mill Pond, then you knowthat it is THE place to live in Youngsville! The amenities in the development are second to none. Thereis a resort-style neighborhood pool, state-of-the-art fitness center (with a second pool), ponds, parks,playgrounds, walking trails, a beautiful town square with its very own convert series, Sugar Jam, and thelist goes on! The HOA includes access to everything just mentioned, and it also includes the monitoringof the security system inside of your home. And, the heart of Lafayette is only a short drive away! This home is just steps away from the pool, fitness center, and town square. This is truly, real estate, redefined! There is gorgeous crown molding, high ceilings, beautiful lighting, a sweet patio with the perfect amount of grass that lends itself to a low-maintenance way of living. The lifestyle of a traditional neighborhood development is something that everyone should experience at least once! Specs and selections subject to change without notice.
- Type:
- Single Family-Detached
- Sq.Ft.:
- n/a
- Status:
- Active
- Beds:
- 3
- Lot size:
- 0.14 Acres
- Year built:
- 2023
- Baths:
- 2.50
- MLS#:
- 23008887
- Subdivision:
- Sugar Mill Pond
ADDITIONAL INFORMATION
Gorgeous new construction in Sugar Mill Pond! If you are familiar with Sugar Mill Pond, then you know that it is THE place to live in Youngsville! The amenities in the development are second to none. There is a resort-style neighborhood pool, state-of-the-art fitness center (with a second pool), ponds, parks, playgrounds, walking trails, a beautiful town square with its very own convert series, Sugar Jam, and the list goes on! The HOA includes access to everything just mentioned, and it also includes the monitoring of the security system inside of your home. And, the heart of Lafayette is only a short drive away! This home is just steps away from the pool, fitness center, and town square. This is truly, real estate, redefined! There is gorgeous crown molding, high ceilings, beautiful lighting, a sweet patio with the perfect amount of grass that lends itself to a low-maintenance way of living. The lifestyle of a traditional neighborhood development is something that everyone should experience at least once! Specs and selections subject to change without notice.
- Type:
- Single Family-Detached
- Sq.Ft.:
- n/a
- Status:
- Active
- Beds:
- 3
- Lot size:
- 0.13 Acres
- Baths:
- 2.00
- MLS#:
- 23008868
- Subdivision:
- Sugar Mill Pond
ADDITIONAL INFORMATION
Gorgeous new construction in Sugar Mill Pond! If you are familiar with Sugar Mill Pond, then you knowthat it is THE place to live in Youngsville! The amenities in the development are second to none. Thereis a resort-style neighborhood pool, state-of-the-art fitness center (with a second pool), ponds, parks,playgrounds, walking trails, a beautiful town square with its very own convert series, Sugar Jam, and thelist goes on! The HOA includes access to everything just mentioned, and it also includes the monitoringof the security system inside of your home. And, the heart of Lafayette is only a short drive away! Thishome is just steps away from the pool, fitness center, and town square. It was constructed by reputable builder, The Gen Group Construction, LLC. and it will blow you away! There is gorgeous crown molding, high ceilings, beautiful lighting, a sweet patio with the perfect amount of grass that lends itself to a low-maintenance way of living. The lifestyle of a traditional neighborhood development is something that everyone should experience at least once-it's truly is real estate, redefined! Specs and selections subject to change without notice.
- Type:
- Townhouse
- Sq.Ft.:
- n/a
- Status:
- Active
- Beds:
- 3
- Lot size:
- 0.05 Acres
- Baths:
- 2.50
- MLS#:
- 23008866
ADDITIONAL INFORMATION
Welcome to our newest townhouse development in the thriving up-and-coming area of Youngsville/Broussard. Modera Place! That's right, Youngsville address but zoned for the city of Broussard. So this puts this development in the middle of two of the fastest growing cities in Louisiana. Moreover, these townhouses are situated along Ambassador Caffrey Extension, which boasts a significant amount of new commercial land for sale. Given the preference for convenience, it is only a matter of time before these townhouses benefit from increasing property values and a rising demand for modern, well designed housing options that offer easy maintenance. Each townhouse will have a small fenced in backyard and astroturf in the front yard for a nearly hands-off experience for the new homeowner. With its close proximity to major highways and the city of Lafayette, commuting to work or exploring the surrounding areas is a breeze. Just in the immediate area, Fat Pats Bar and Grill and Market Eatz is practically within walking distance of this development! These townhomes offer a bit more living square footage than your typical townhome and will have 10 foot ceilings down stairs with 12 foot cathedral ceilings in the master bedroom upstairs ! Infrastructure is now complete, so the turn around time for any potential buyers wanting to call this home, will be quick. Zoned for City of Broussard which means, NO city tax! So your mortgage payment will less expensive! If you'd like to join us on the journey of customizing your very own townhome in Modera Place, we are now accepting deposits for any future homeowners looking to be apart of this small community in an up and coming area!!
- Type:
- Single Family-Detached
- Sq.Ft.:
- n/a
- Status:
- Active
- Beds:
- 3
- Lot size:
- 0.13 Acres
- Baths:
- 2.50
- MLS#:
- 23008862
- Subdivision:
- Sugar Mill Pond
ADDITIONAL INFORMATION
Gorgeous new construction in Sugar Mill Pond! If you are familiar with Sugar Mill Pond, then you knowthat it is THE place to live in Youngsville! The amenities in the development are second to none. Thereis a resort-style neighborhood pool, state-of-the-art fitness center (with a second pool), ponds, parks,playgrounds, walking trails, a beautiful town square with its very own convert series, Sugar Jam, and thelist goes on! The HOA includes access to everything just mentioned, and it also includes the monitoringof the security system inside of your home. And, the heart of Lafayette is only a short drive away! This home is just steps away from the pool, fitness center, and town square. It was constructed by a reputable builder, The Gen Group Construction, LLC., and it will blow you away! There is gorgeous crown molding, high ceilings, beautiful lighting, a sweet patio with the perfect amount of grass that lends itself to a low-maintenance way of living. The lifestyle of a traditional neighborhood development is something that everyone should experience at least once-it's truly is real estate, redefined! Specs and selections subject to change without notice.
- Type:
- Single Family-Detached
- Sq.Ft.:
- n/a
- Status:
- Active
- Beds:
- 4
- Year built:
- 2022
- Baths:
- 2.50
- MLS#:
- 23008841
- Subdivision:
- Fairhaven
ADDITIONAL INFORMATION
Seller offering $2,000.00 toward closing cost with acceptable offer. Fairhaven is a cozy and well desired neighborhood within minutes from the Youngsville Sports Complex. The Gauguin III floor plan has 4 bedrooms & 2.5 bathrooms. This home includes upgraded granite counters in the kitchen/bathrooms, backsplash & wood plank tile flooring. Special features include:walk-in pantry, kitchen island, under-mount sinks, stainless appliances with a gas range, LED lighting package, 2 walk-in closets, garden tub and separate custom tiled shower with frameless show
$1,350,000
306 Stony Trek Drive Youngsville, LA 70592
Open House:
Sunday, 4/28 12:00-2:00PM
- Type:
- Single Family-Detached
- Sq.Ft.:
- n/a
- Status:
- Active
- Beds:
- 4
- Lot size:
- 0.45 Acres
- Baths:
- 4.50
- MLS#:
- 23008788
- Subdivision:
- Le Jardin D' Abel
ADDITIONAL INFORMATION
Introducing the newest home in the coveted Le Jardin d'Abel subdivision. Mixing unique features, custom selections, and one-of-a kind interior design this home exudes luxury and sophistication. Built by CA Homes, who has over 22 years of experience in providing Acadiana with superior housing and designed by Elle Decor. This beauty features 4 bedrooms, 4 and a half baths, a media/game room, and a 3-car garage which are filled to the brim with character and functionality. Upon entering the elegant front entrance you're greeted with an abundance of natural light and a sprawling layout. As the multiple archways guide you through the foyer, you'll notice an office nook and a beautiful walk-in pantry leading into the living space. The living space has sky high vaulted ceilings, exposed beams, hidden storage, and a floor-to-ceiling tapered brick fireplace. Through the brick archway you're led to the chef's kitchen adorned with a custom hood, custom cabinets, gas stove, quartz countertops, and panel ready appliances including a fridge/freezer. From either side of the kitchen you can access the mudroom, which is upgraded with custom built-ins, a pet station, and even more storage. This transitions seamlessly into the utility and primary suite areas. The primary suite is positioned for optimal privacy and completed by a seating area overlooking the pond. The spa like primary bath includes his/her vanities, standalone tub, full accent wall, and custom walk-in shower with superb details. The suite is highlighted by a glamorous walk-in closet that gives the space its own ambiance that is outfitted with an island that is as luxurious as the rest of the home. The game-room has access to the patio and a bar area making this an incredibly versatile space that can serve many purposes and makes entertaining a breeze. The upstairs is completed by a sizable den, two additional bedrooms with custom baths, both of which have balcony access. Positioned perfectly to take advantage of the picturesque pond view, the patio is equipped with a gas fireplace, grilling kitchen with both a sink and beverage fridge, and room for a dream pool. All of which sit on a beautifully landscaped oversized lot. Now is the time to experience The Luxury You Deserve" at Le Jardin d'Abel. Welcome home.
- Type:
- Single Family-Detached
- Sq.Ft.:
- 2,577
- Status:
- Active
- Beds:
- 4
- Lot size:
- 0.14 Acres
- Year built:
- 2023
- Baths:
- 2.00
- MLS#:
- 23008405
- Subdivision:
- Metairie Place
ADDITIONAL INFORMATION
Awesome Builder Rate Incentives + FREE Refrigerator! (Restrictions apply) Brand NEW Construction built by DSLD HOMES in METAIRIE PLACE! The AUBRY III B has an open floor plan with 4 bedrooms & 2 full bathrooms. This home includes upgraded stainless appliances with a gas range & wood plank tile flooring. Special features include granite counters, large walk-in closet with separate access to laundry room, garden tub & separate shower in primary suite, Wi-Fi thermostat, structured wiring panel box, tank-less gas water heater, fully sodded yard with seasonal landscaping package & much more!
- Type:
- Townhouse
- Sq.Ft.:
- n/a
- Status:
- Active
- Beds:
- 1
- Baths:
- 1.00
- MLS#:
- 23008378
- Subdivision:
- Sugar Mill Pond
ADDITIONAL INFORMATION
Introducing the epitome of modern living in our brand-new construction townhomes nestled within a vibrant community, where convenience meets tranquility. Welcome to your dream home, where every amenity is just a stone's throw away, including delightful restaurants, enticing shopping destinations, and a plethora of exciting attractions. Step inside these thoughtfully designed townhomes and be captivated by the perfect blend of contemporary elegance and practicality. Our 850 square foot ''Pioneer'' residences have been meticulously crafted to meet your every need. Designed for easy living, these townhomes require minimal upkeep, allowing you to enjoy more of life's pleasures. Spend your weekends exploring the community, as these homes are ideally situated within walking distance to the pond, and include all of the amenities that Sugar Mill Pond has to offer.
- Type:
- Townhouse
- Sq.Ft.:
- n/a
- Status:
- Active
- Beds:
- 2
- Year built:
- 2023
- Baths:
- 2.50
- MLS#:
- 23008117
- Subdivision:
- Reeds Townhomes
ADDITIONAL INFORMATION
Welcome to 117 Firethorn Drive, a brand-new modern townhouse that embodies comfort, convenience, and stylish living in the vibrant heart of Youngsville. Situated in the newest phase of Reed's Townhomes at Metairie Centre, this 2-bedroom, 2.5-bath residence offers 1,359 sqft of sophisticated living space.The first floor opens to an inviting living area and kitchen, with durable stained concrete flooring and a contemporary color palette. The state-of-the-art kitchen boasts an eat-in island with slab granite countertops, a chic subway tile backsplash, and sleek stainless steel appliances, making it perfect for culinary endeavors. A conveniently located half-bathroom on this floor makes it ideal for entertaining guests and the lovely covered patio is a great area to enjoy a pleasant evening outdoors. Upstairs, find two spacious bedrooms offering an elevated level of privacy and comfort. The larger primary suites feature an ensuite bathroom with double sinks and a walk-in closet. The second bedroom also has an ensuite bath and both bedrooms are adorned with beautiful luxury vinyl plank flooring. Experience unbeatable convenience with front-door parking and a location second to noneonly steps away from Metairie Centre's dining, shopping, and nightlife; and right down the road from all that Sugarmill Pond and the Youngsville Sports Complex have to offer. Whether you're a first-time homebuyer, looking for an owner-occupied home, or an investor seeking short-term or long-term rental opportunities, 117 Firethorn Drive offers an array of options and the property. The property also qualifies for USDA Rural development financing and some closing cost assistance may be available with the use of the preferred lender and title company. Don't miss out on this exceptional townhouse, schedule your private showing today!
- Type:
- Townhouse
- Sq.Ft.:
- n/a
- Status:
- Active
- Beds:
- 2
- Year built:
- 2023
- Baths:
- 2.50
- MLS#:
- 23008116
- Subdivision:
- Reeds Townhomes
ADDITIONAL INFORMATION
Step into 201 Firethorn Drive, a newly crafted townhouse designed for stylish, convenient living in the active community of Youngsville. Located in the newest phase of Reed's Townhomes at Metairie Centre, this 2-bedroom, 2.5-bath unit spans 1359 sqft of elegantly appointed space.The ground floor introduces you to a chic living area and kitchen, both featuring durable stained concrete floors and a fresh color scheme. The kitchen is a chef's dream with an eat-in island, topped with smooth granite countertops, accompanied by a contemporary subway tile backsplash and top-of-the-line stainless steel appliances. A strategically placed half-bathroom on this level ensures your guests' comfort and the cozy covered patio serves as the perfect backdrop for outdoor relaxation. Ascend to the second level to explore two spacious bedrooms designed for utmost privacy and ease. The primary suite showcases an ensuite bathroom complete with dual vanities and a spacious walk-in closet. The additional bedroom also benefits from an ensuite bath, and both rooms feature luxury vinyl plank flooring for added elegance. The location is simply unmatchedjust footsteps away from Metairie Centre's assortment of dining, retail, and nightlife, and a short drive to Sugarmill Pond and the Youngsville Sports Complex. Whether you're entering the housing market for the first time, seeking an owner-occupied residence, or an investor looking for rental options both short-term and long-term, 201 Firethorn Drive caters to all. The property also qualifies for USDA Rural Development financing, and some closing cost assistance may be available through our preferred lender and title company. Secure your exclusive viewing of this exceptional townhouse today!
IDX information is provided exclusively for consumers’ personal, non-commercial use. Information may not be used for any purpose other than to identify prospective properties consumers may be interested in purchasing. Data is deem reliable but is not guaranteed accurate by the MLS. The data relating to real estate for sale or lease on this website comes in part from the IDX program of the REALTOR® Association of Acadiana MLS.
Youngsville Real Estate
The median home value in Youngsville, LA is $204,600. This is higher than the county median home value of $160,800. The national median home value is $219,700. The average price of homes sold in Youngsville, LA is $204,600. Approximately 81.22% of Youngsville homes are owned, compared to 13.99% rented, while 4.79% are vacant. Youngsville real estate listings include condos, townhomes, and single family homes for sale. Commercial properties are also available. If you see a property you’re interested in, contact a Youngsville real estate agent to arrange a tour today!
Youngsville, Louisiana has a population of 11,950. Youngsville is more family-centric than the surrounding county with 48.56% of the households containing married families with children. The county average for households married with children is 31.33%.
The median household income in Youngsville, Louisiana is $85,208. The median household income for the surrounding county is $53,950 compared to the national median of $57,652. The median age of people living in Youngsville is 33.1 years.
Youngsville Weather
The average high temperature in July is 92.2 degrees, with an average low temperature in January of 42.3 degrees. The average rainfall is approximately 61.8 inches per year, with 0 inches of snow per year.
