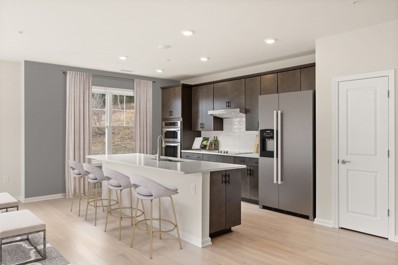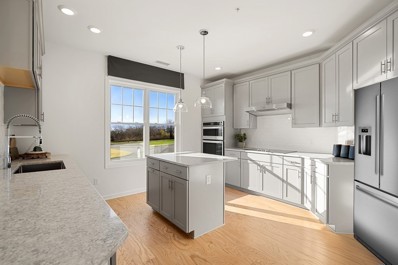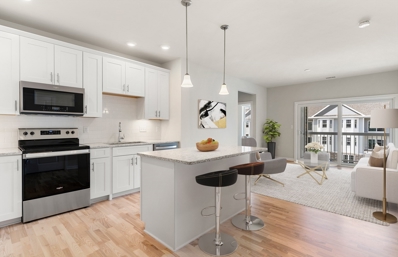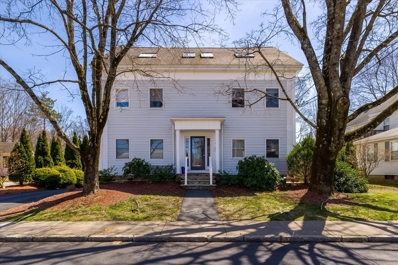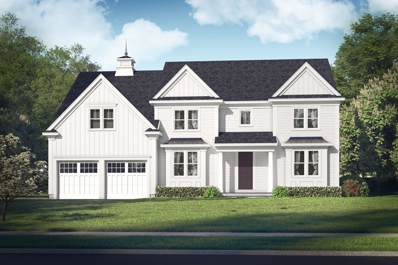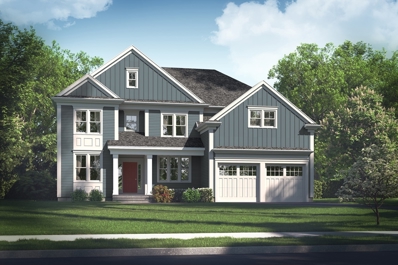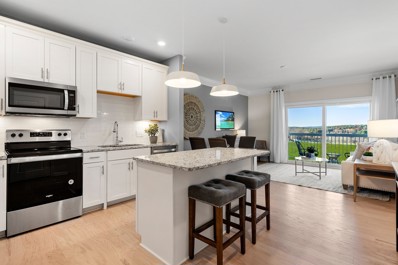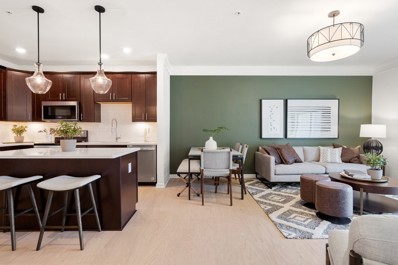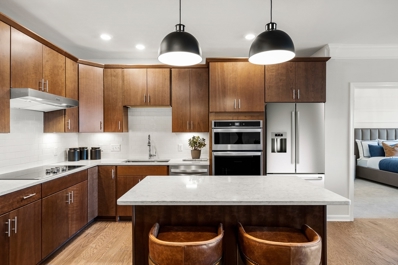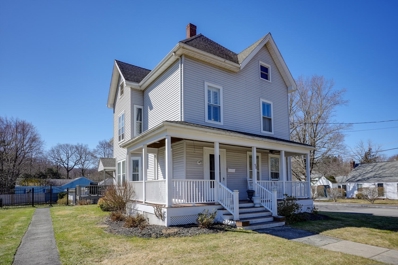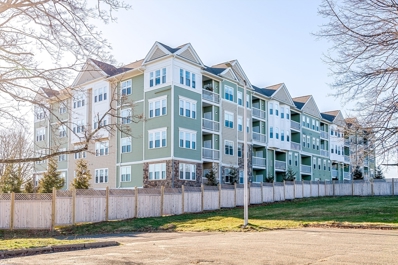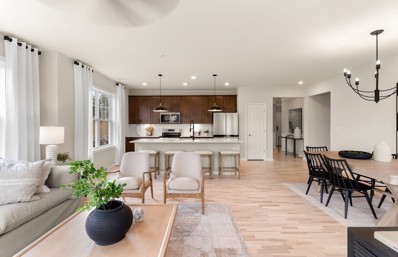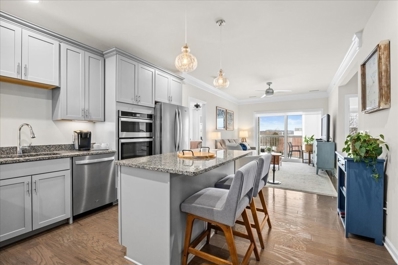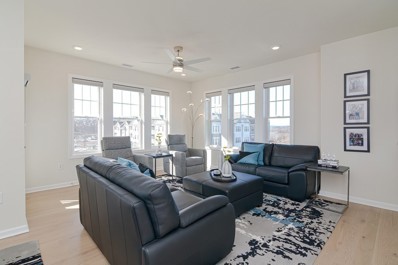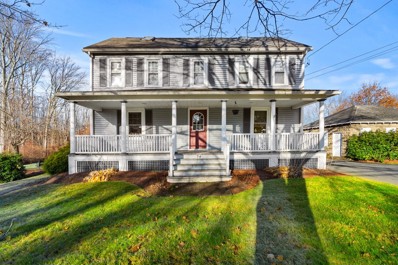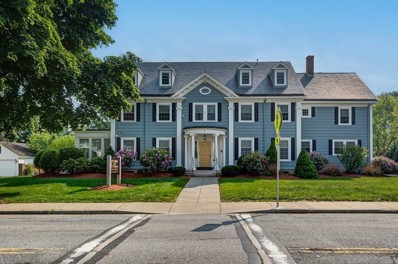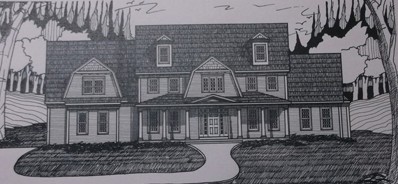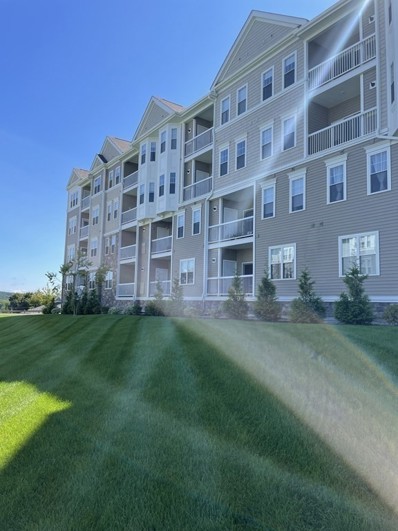Westboro MA Homes for Sale
- Type:
- Condo
- Sq.Ft.:
- 1,496
- Status:
- NEW LISTING
- Beds:
- 2
- Year built:
- 2022
- Baths:
- 2.00
- MLS#:
- 73226154
ADDITIONAL INFORMATION
This stunning sun-soaked Lincoln is surrounded by windows, has beautiful sunset views and peaks of Chauncy Lake. The Lincoln, one of our largest design, highly desired corner location home with an elegant formal foyer hall, multiple windows in each room, a fantastic center kitchen island, two very private bedrooms and spacious baths with rich details throughout. There is plenty of room in this Life Tested, open concept design. Tandem (2 car( garage parking space included in price. Discover the many advantages of living at Del Webb Chauncy Lake, and make every day an adventure. Featuring the Lakeside Clubhouse, start your day in the fitness room and end it at a social event planned by the on-site Lifestyle Director. Convenient to downtown Westborough, major commuting routes (Rt. 9, 90, 495), the commuter rail and 30 miles from Boston.
- Type:
- Condo
- Sq.Ft.:
- 1,469
- Status:
- NEW LISTING
- Beds:
- 2
- Year built:
- 2024
- Baths:
- 2.00
- MLS#:
- 73224425
ADDITIONAL INFORMATION
Move-in Ready Home at Chauncy Lake! From the moment you enter the welcoming foyer of the Innsbrook you will experience the beauty of this exceptional home’s stunning gathering room bathed in natural light pouring in from the two walls of windows. The open design seamlessly connects the living room, dining area and gourmet kitchen. The kitchen is a dream, complete with modern appliances, ample counter space and island – perfect for cooking and entertaining. With plenty of room for a king-sized bed and sitting area, the impressive Owner’s suite just begs for you to unwind after a long day. The spa-like bath offers two sinks and walk-in shower. A comfortable second bedroom, full bath with tub/shower, a laundry room and coat closet rounds out this beautiful home. Chauncy Lake by Del Webb is Massachusetts’ premier Active Adult (55+) community!
- Type:
- Condo
- Sq.Ft.:
- 1,166
- Status:
- NEW LISTING
- Beds:
- 2
- Year built:
- 2024
- Baths:
- 2.00
- MLS#:
- 73223436
ADDITIONAL INFORMATION
Make the transition to a low-maintenance lifestyle easy with the Franklin. This beautifully designed 2 bed, 2 bath home offers an inviting open floor plan. You’ll find plenty of cabinet space and pantry in the kitchen along with quartz countertops, a large island and stainless-steel appliances. The gathering room is the perfect place to kick back and relax or unwind from your busy day out on your private balcony. The additional flex room can be used as an office, a den or both. The roomy primary suite has a generous walk-in closet, and the perfect-sized full bath offers quartz countertops, and walk-in shower. The second bedroom, full bath with tub/shower surround, large laundry room and coat closet rounds out the rest of this perfect home. Chauncy Lake by Del Webb is Massachusetts’ premier Active Adult (55+) community with 11,500 SF Clubhouse.
Open House:
Sunday, 4/21 10:00-11:30AM
- Type:
- Condo
- Sq.Ft.:
- 996
- Status:
- Active
- Beds:
- 2
- Year built:
- 1988
- Baths:
- 1.00
- MLS#:
- 73222266
ADDITIONAL INFORMATION
Welcome to your tranquil retreat nestled in the heart of downtown Westborough! This charming condo offers a perfect blend of comfort and convenience, making it an ideal place to call home. Featuring two spacious bedrooms, perfect for relaxation, and a bathroom equipped with handicapped amenities, this home ensures accessibility for all. Step into the inviting living space, bathed in natural light, creating a warm and welcoming atmosphere. The updated kitchen is a focal point, boasting modern finishes and ample storage, perfect for culinary enthusiasts. Included with the condo is a deeded parking space, providing hassle-free commutes and easy access to the commuter train, as well as the array of restaurants and shops nearby. Whether you're enjoying a quiet evening or hosting friends in the spacious living area, this condo offers the perfect backdrop for your lifestyle. Don't miss out on the opportunity to make this serene haven your own. Open House Sat & Sun 10-12pm
$1,595,000
37 Libbey Lane Westborough, MA 01581
- Type:
- Single Family
- Sq.Ft.:
- 3,548
- Status:
- Active
- Beds:
- 4
- Lot size:
- 0.34 Acres
- Year built:
- 2024
- Baths:
- 4.00
- MLS#:
- 73221095
ADDITIONAL INFORMATION
The Ridings - NEW 19 lot Single Family Home Community - Surrounded by Open Space, this neighborhood is sure to impress - Delivery approx end of 2024, To Be Built - Every buyers Dream - the opportunity to choose your own Finishes with an experienced builder. Rendering is of home to be built & not represented to be exact, buyer may choose siding color and interior finishes. This Lot Garage will be on the Right. Email Listing Agent for more information
$1,496,000
35 Libbey Lane Westborough, MA 01581
- Type:
- Single Family
- Sq.Ft.:
- 3,050
- Status:
- Active
- Beds:
- 4
- Lot size:
- 0.34 Acres
- Year built:
- 2024
- Baths:
- 4.00
- MLS#:
- 73221094
ADDITIONAL INFORMATION
The Ridings - NEW 19 lot Single Family Home Community - Surrounded by Open Space, this neighborhood is sure to impress - Delivery approx end of 2024, To Be Built - Every buyers Dream - the opportunity to choose your own Finishes with an experienced builder. Rendering is of home to be built & not represented to be exact, buyer may choose siding color and interior finishes. This Lot Garage will be on the Right. Email Listing Agent for more information
- Type:
- Condo
- Sq.Ft.:
- 972
- Status:
- Active
- Beds:
- 1
- Year built:
- 2021
- Baths:
- 1.00
- MLS#:
- 73215478
ADDITIONAL INFORMATION
Located on the top floor, the Jefferson Model Home is a perfectly designed 1 bed, 1 bath, plus flex room with a welcoming open floor plan. The kitchen offers abundant cabinet space, granite countertops and a large island. The gathering room is a perfect place to kick back and relax or sit out on your private balcony and take in the sunsets. The additional flex room can be used as an office, a den, or both. The bedroom has a good-sized walk-in closet and the full bath has granite countertops and a walk-in shower. The coat closet and laundry room with washer and dryer rounds out this great home. Chauncy Lake by Del Webb is Massachusetts’ premier Active Adult (55+) community with a 11,500 SF Clubhouse. Discover the many advantages of living at Del Webb Chauncy Lake and make everyday an adventure.
- Type:
- Condo
- Sq.Ft.:
- 1,030
- Status:
- Active
- Beds:
- 1
- Year built:
- 2021
- Baths:
- 1.00
- MLS#:
- 73215470
ADDITIONAL INFORMATION
This beautifully upgraded Morris Model Home features an open concept layout with cabinet-packed kitchen complete with large island and quartz countertops. Spend time relaxing with friends in the spacious gathering room or outside on your private balcony. The flex room provides a space for a home office or guest room and you will enjoy your spacious bedroom suite with walk-in closet and full bathroom with a walk-in shower. Chauncy Lake by Del Webb is Massachusetts' Premier Active Adult (55+) community! Enjoy the 11,500 SF clubhouse with on-site Lifestyle Director, use the outdoor heated pool, play pickleball or Bocce by Chauncy Lake, walk the miles of walking trails connected to the community.
- Type:
- Condo
- Sq.Ft.:
- 1,375
- Status:
- Active
- Beds:
- 2
- Year built:
- 2021
- Baths:
- 2.00
- MLS#:
- 73215468
ADDITIONAL INFORMATION
Located on the top floor, the Hampton Model is a wonderfully designed 2 bed, 2 bath home offering an inviting, cabinet-packed kitchen opening to the gathering room with a large kitchen island and a separate dining area that comfortably fits a table for 6 guests. The spacious primary bedroom suite offers a spa-like full bath with double sinks, a walk-in shower, and two walk-in closets. The second bedroom, full bath with tub/shower surround, large laundry room, and coat closet rounds out the rest of this perfect home. Includes garage parking for two cars. Chauncy Lake by Del Webb is Massachusetts' premier Active Adult (55+) community! Enjoy the 11,500 SF clubhouse with on-site Lifestyle Director, us the outdoor heated pool, play Pickleball, or Bocce by Chauncy Lake, walk the miles of walking trails connected to the community.
- Type:
- Single Family
- Sq.Ft.:
- 2,818
- Status:
- Active
- Beds:
- 5
- Lot size:
- 0.5 Acres
- Year built:
- 1900
- Baths:
- 3.00
- MLS#:
- 73215273
ADDITIONAL INFORMATION
**Offer Deadline Monday at 5PM** This feature filled home is a true delight! A cross between the charm and detail of yesteryear with today's modern features. Marvelous wrap around farmers porch leads you at the luxurious tiled foyer with antique newel post and spindles. A large, eat-in, kitchen with island and gleaming high end appliances adorned with pendant lights and backsplash is full of light and has access to the spacious back deck. Master bedroom has full tiled shower and vanity with granite top as well as a separate full wet bar! Recently installed bath is full of high end features from the glass surround shower, soaking tub, and double sink vanity. Office is well lit with skylight. Two car garage is a welcome addition to the home, as well as a large half-acre and fenced in lot. Both features hard to find in one of the most accessible and walkable areas in downtown Westborough with its boutique shops and restaurants! Only a short walk to Armstrong Elementary.
- Type:
- Condo
- Sq.Ft.:
- 1,326
- Status:
- Active
- Beds:
- 2
- Year built:
- 2019
- Baths:
- 2.00
- MLS#:
- 73213663
ADDITIONAL INFORMATION
One of the most sought after units in Westborough on beautiful grounds surrounding Chauncy Lake. Walk into this sunny, bright garden style condominium into an entrance with an office on one side and a laundry room opposite. Proceed into a spacious, fully applianced center island kitchen with quartz counter tops and newly tiled kitchen backsplash. Continue into a separate dining area with wainscoting followed by a spacious living room with a slider to the balcony. Spacious main bedroom with walk-in closets and dual-sink main bath with quartz counter tops. Second bedroom with second full bath and quartz countertops. Hardwood floors throughout the entire unit. Sale includes all listed appliances. Ride the elevator down to the heated parking garage with a deeded parking space with two storage cabinets. Included in the monthly maintenance fee is a gym, inground pool and club area, Easy access to routes 9, 30, 495 and the Mass Turnpike.
- Type:
- Condo
- Sq.Ft.:
- 1,496
- Status:
- Active
- Beds:
- 2
- Year built:
- 2022
- Baths:
- 2.00
- MLS#:
- 73207153
ADDITIONAL INFORMATION
Brand new Ivywood home design to be built at Chauncy Lake, a 55+ Del Webb community in Westborough. This home is conveniently located on the first floor. This new design features an open concept kitchen with a large island, quartz countertops, upgraded appliance package, and an abundance of cabinet storage. Spend time with friends and family in the gathering room that is flooded with natural light from the large windows. Owner's can escape to their private suite with a oversized walk-in closet and attached bathroom. There is plenty of privacy for guests in the second bedroom and second bath. 1 garage parking space included in price. Discover the many advantages of living at Del Webb Chauncy Lake, and make every day an adventure. Featuring the Lakeside Clubhouse, start your day in the fitness room and end it at a social event planned by the on-site Lifestyle Director. Convenient to downtown Westborough, major commuting routes (Rt. 9, 90, 495), the commuter rail and 30 miles from Boston
- Type:
- Condo
- Sq.Ft.:
- 1,326
- Status:
- Active
- Beds:
- 2
- Year built:
- 2019
- Baths:
- 2.00
- MLS#:
- 73198716
ADDITIONAL INFORMATION
Gently lived-in resale opportunity for immediate delivery*Welcome to CHAUNCY LAKE 55+ community!*Gorgeous location w/many acres of open space just 2 miles to Wbro center w/easy access to shopping & commuter routes*This upscale & heavily upgraded home offers gorgeous painted cabinets w/gleaming granite & upscale stainless appliances as well as upgraded wood flooring, wainscoting and so much more*Ride the elevator to the TOP FLOOR from your climate controlled indoor parking spot, enter your unit & experience the feeling of SPACE complemented by gorgeous mostly eastern views from your private lanai*OPEN FLOW + separate dining room or office – you choose!*Primary suite has lovely bay window, 2 WI closets & large primary bath w/double vanity*2nd bedroom has a large double mullion window & large closet*Laundry rm & separate WI storage closet*Don’t miss the Lakeside Clubhouse – gorgeous gym & IG pool & social area*
- Type:
- Condo
- Sq.Ft.:
- 1,469
- Status:
- Active
- Beds:
- 2
- Year built:
- 2021
- Baths:
- 2.00
- MLS#:
- 73194765
ADDITIONAL INFORMATION
INCREDIBLE VALUE! OVER $100K IN SELLER PAID FOR BUILDER UPGRADES! No need to wait for construction! Welcome to Chauncy Lake by Del Webb, an active adult 55+ community set atop a hill with views of the surrounding countryside. Light pours in from 2 sides in this sought after top floor CORNER unit with fantastic open floor plan. Spacious LR, DR, and amazing “cook’s kitchen” featuring quartz counters, SS, island with seating, and lots of cabinetry. (See attached list of the MANY UPGRADES!) Huge main BR suite has sumptuous ensuite bath and WI closet. The second BR is served by a full BA. Includes 2 deeded parking spaces in heated garage. A full time Lifestyle Director plans activities and events, organizes clubs, and publishes a newsletter to keep all residents informed on events/gatherings. Clubhouse with gym, many meeting spaces, and a well-appointed kitchen is surrounded by the outdoor spaces: pool, barbecue grills, and seating areas. Walking paths thread throughout the community.
$1,190,000
94 E Main St Westborough, MA 01581
- Type:
- Single Family
- Sq.Ft.:
- 3,226
- Status:
- Active
- Beds:
- 3
- Lot size:
- 0.97 Acres
- Year built:
- 1926
- Baths:
- 3.00
- MLS#:
- 73186453
ADDITIONAL INFORMATION
This building is a perfect setting for a home. Used a dental office, the first-floor suite includes a reception area, 3-4 private offices, and two half-baths, along with the adjacent Rutters Brook for ambiance. Upstairs you’ll find a rented 3-bedroom apartment, available as a rental or reincorporating into the home. The 8-bay garages are yet another opportunity for you for income or your toy storage. So many options abound: live above your own business or lease each segment separately. Off-street parking, updated gas heating, and town water/sewer. Just moments to Routes 495/9/90 and easy location for the business clients to find. Although currently set up as a dental practice that is not for sale, owner prefers to sell to other zoning-allowed types of businesses only. Ideal owner/operator location Schedule your private appointment today! See attached brochure! See COMMERCIAL LISTING MLS 73183041
$1,430,000
8 Church St Westborough, MA 01581
- Type:
- Single Family
- Sq.Ft.:
- 6,131
- Status:
- Active
- Beds:
- 8
- Lot size:
- 0.55 Acres
- Year built:
- 1917
- Baths:
- 5.00
- MLS#:
- 73186452
ADDITIONAL INFORMATION
Welcome to a slice of history nestled in downtown Westborough! Presenting a meticulously renovated property, this jewel is a boon for discerning buyer seeking a distinguished location. Building is vacant...waiting for you to move into its flexible space. Centrally located between Worcester and Boston, accessibility is a breeze. The basement offers ample storage or can be refashioned to meet your needs. Convenience is key with easy access to routes 9, 495, MassPike, MBTA, multiple hotels, and Corridor 9 / 495 Chamber businesses. Well maintained. Make your mark in Westborough's history today! Property is zoned Residential Non-conforming. Currently used as an office building. Use as a residence will require bathing facilities. See Commercial Listing 73169524.
$1,749,900
Lot 1 Beeton Path Westborough, MA 01581
- Type:
- Single Family
- Sq.Ft.:
- 3,600
- Status:
- Active
- Beds:
- 5
- Lot size:
- 1.19 Acres
- Year built:
- 2024
- Baths:
- 4.00
- MLS#:
- 73183102
- Subdivision:
- The Homes At Westborough Pointe
ADDITIONAL INFORMATION
** NEW CONSTRUCTION ** CUSTOM TO BE BUILT ** 5 BEDROOMS ~ 3 1/2 BATHROOMS ~ 3 CARS GARAGES ~ GAS HEATING & COOKING ~ TOWN WATER ~ TOWN SEWER ~ 1.19 ACRES " EAST FACING " with NO CONSERVATION WETLANDS ~ Private Cul - de - Sac with Mill Pond Scenic Water Views in Family Neighborhood ~ SPORTS COURT & SWIMMING POOL CAPABILITY WITH ENORMOUS PRIVATE BACKYARD ~ A + Schools ~ Location ... Location ... Location to RTE: 9 Shopping & Commuter Rail Station & NORTHBOROUGH CROSSING SHOPPING ~ You Customize EVERYTHING!!
- Type:
- Condo
- Sq.Ft.:
- 1,326
- Status:
- Active
- Beds:
- 2
- Year built:
- 2021
- Baths:
- 2.00
- MLS#:
- 73163412
ADDITIONAL INFORMATION
Welcoming recently built 3rd unit with Hampton single level floor plan in building with elevator.1326sq/ft unit with two bedrooms two baths, primary bedroom with two walk in closets, and a bay window. Gourmet kitchen with quartz counters. White oak floors, and crown molding in living area and carpets in the bedrooms. All appliances are included including washer, and dryer. The unit also has two deeded under building parking for snowbirds that want cars inside for winter. Elevator does go down to parking level. Relaxing covered deck overlooking the quad. This Adult 55+ community offers a variety of activities for socializing whether its the pool, clubhouse, walking trails, pickle ball courts( presently unfinished but using tennis courts down the street in the mean time), or one of the many organized trips (casino, ball games, shows) there is plenty to do. The unit also has a low mailbox that is accessible from a wheelchair. 73k in upgrades, and 35k lot premium.

The property listing data and information, or the Images, set forth herein were provided to MLS Property Information Network, Inc. from third party sources, including sellers, lessors and public records, and were compiled by MLS Property Information Network, Inc. The property listing data and information, and the Images, are for the personal, non-commercial use of consumers having a good faith interest in purchasing or leasing listed properties of the type displayed to them and may not be used for any purpose other than to identify prospective properties which such consumers may have a good faith interest in purchasing or leasing. MLS Property Information Network, Inc. and its subscribers disclaim any and all representations and warranties as to the accuracy of the property listing data and information, or as to the accuracy of any of the Images, set forth herein. Copyright © 2024 MLS Property Information Network, Inc. All rights reserved.
Westboro Real Estate
Westboro real estate listings include condos, townhomes, and single family homes for sale. Commercial properties are also available. If you see a property you’re interested in, contact a Westboro real estate agent to arrange a tour today!
Westboro, Massachusetts has a population of 9,418.
The median household income in Westboro, Massachusetts is $107,604. The median household income for the surrounding county is $69,313 compared to the national median of $57,652. The median age of people living in Westboro is 38 years.
Westboro Weather
The average high temperature in July is 84 degrees, with an average low temperature in January of 14.6 degrees. The average rainfall is approximately 49 inches per year, with 44.7 inches of snow per year.
