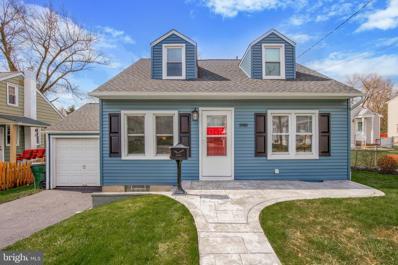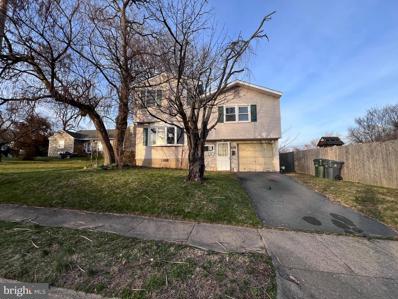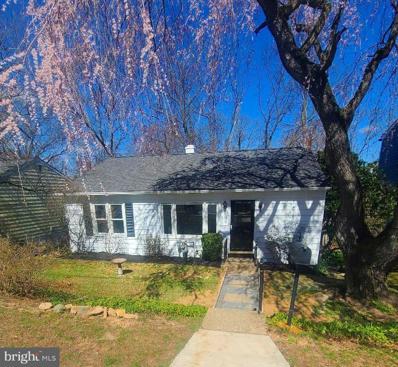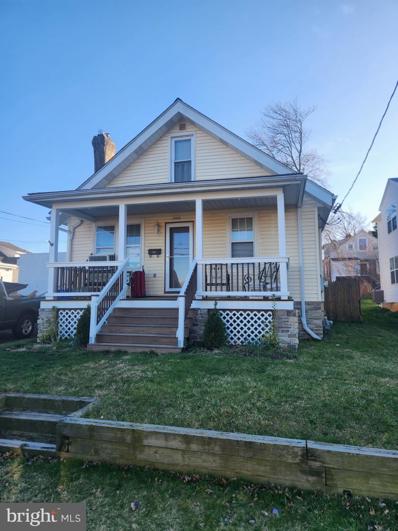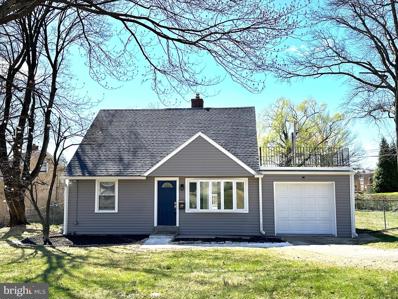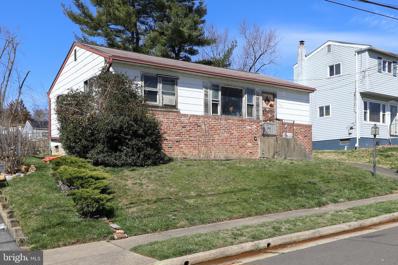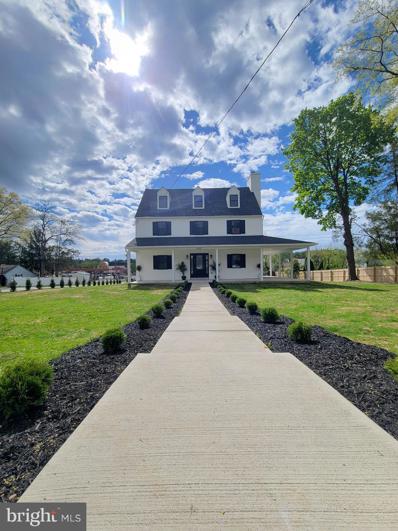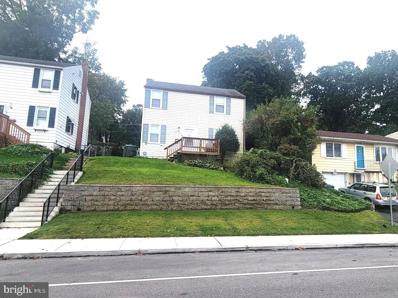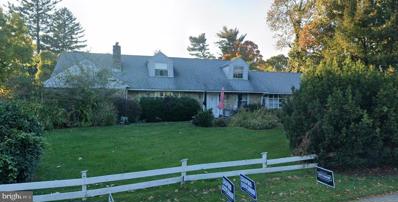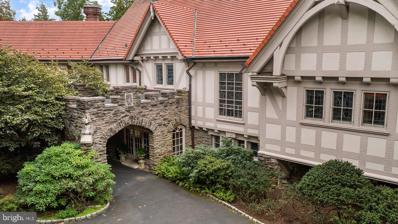Abington Real EstateThe median home value in Abington, PA is $418,100. This is higher than the county median home value of $298,200. The national median home value is $219,700. The average price of homes sold in Abington, PA is $418,100. Approximately 73.78% of Abington homes are owned, compared to 18.37% rented, while 7.85% are vacant. Abington real estate listings include condos, townhomes, and single family homes for sale. Commercial properties are also available. If you see a property you’re interested in, contact a Abington real estate agent to arrange a tour today! Abington, Pennsylvania has a population of 55,649. Abington is less family-centric than the surrounding county with 33.72% of the households containing married families with children. The county average for households married with children is 35.13%. The median household income in Abington, Pennsylvania is $84,593. The median household income for the surrounding county is $84,791 compared to the national median of $57,652. The median age of people living in Abington is 42.7 years. Abington WeatherThe average high temperature in July is 85.3 degrees, with an average low temperature in January of 25.1 degrees. The average rainfall is approximately 47.8 inches per year, with 24.7 inches of snow per year. Nearby Homes for Sale |
