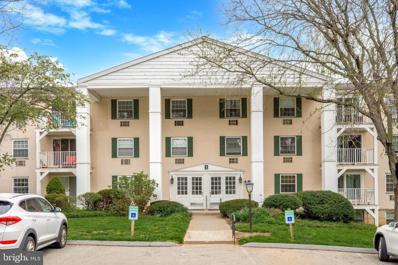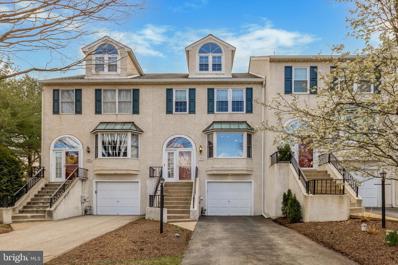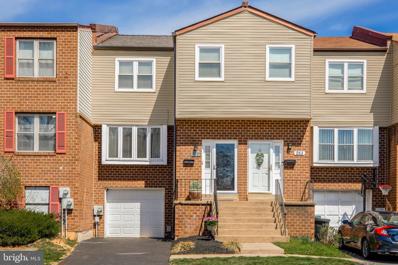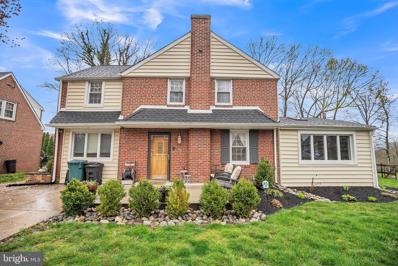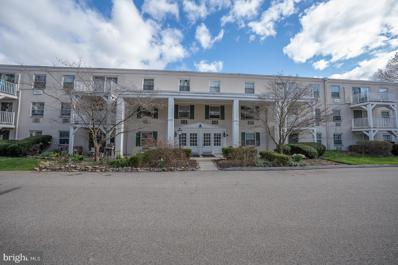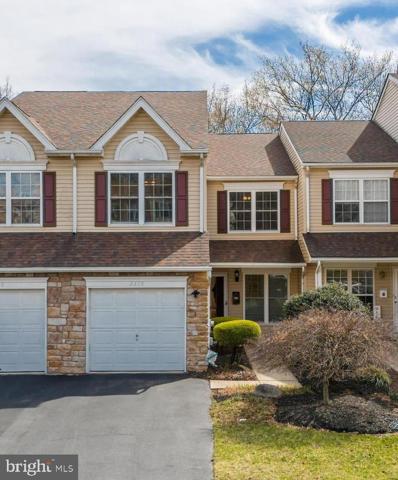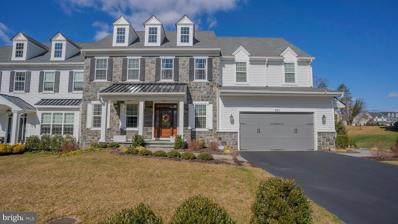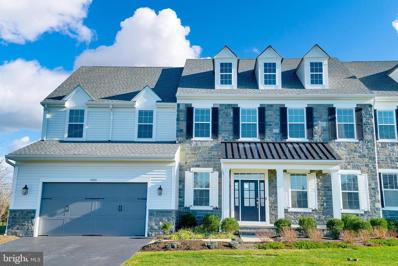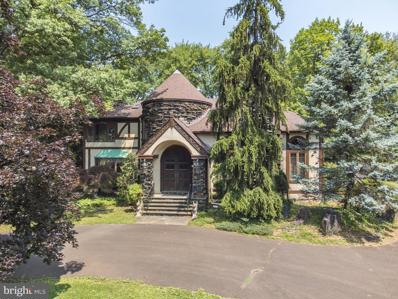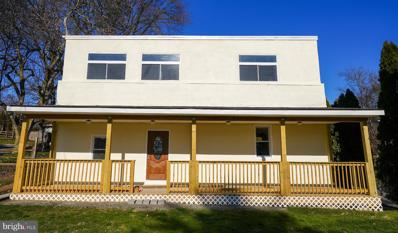Lafayette Hill PA Homes for Sale
- Type:
- Single Family
- Sq.Ft.:
- 693
- Status:
- NEW LISTING
- Beds:
- 1
- Year built:
- 1984
- Baths:
- 1.00
- MLS#:
- PAMC2101530
- Subdivision:
- Lafayette Green
ADDITIONAL INFORMATION
Welcome to this charming 1 Bedroom Condo, at Lafayette Green, with a warm and inviting ambiance. As you step into the Ceramic tile floor entry, you're greeted by a sense of elegance and durability. The spacious living room offers comfort and flexibility, featuring a ship lap wall adorned with shelving, creating a focal point that adds character to the space. A slider opens to the patio, providing a tranquil spot to relax and enjoy the serene view of the green space beyond. The kitchen boasts oak wood cabinets that bring a touch of classic charm, complemented by ceramic tile countertops and backsplash, offering both style and practicality. Equipped with a stainless steel refrigerator, only two years young, gas cooking facilities, and LED track lighting, this kitchen is designed for modern convenience and efficiency. Adjacent to the kitchen, the breakfast room invites you to start your day in a cozy atmosphere, enhanced by a ceiling fan for added comfort. The bedroom is a peaceful retreat, featuring a wall of closets complete with organizers, ensuring ample storage space while maintaining a clutter-free environment. The updated full bath exudes luxury with its tub/shower combination, featuring a ceramic tile floor and shower with stone-faced detailing, offering both functionality and aesthetic appeal. Pubic transportation is just steps away and this unit is so close to so many restaurants, stores and schools for all your needs. In summary, this condo offers a harmonious blend of style, comfort, and functionality, making it the perfect place to call home.
- Type:
- Single Family
- Sq.Ft.:
- 2,100
- Status:
- NEW LISTING
- Beds:
- 3
- Lot size:
- 0.05 Acres
- Year built:
- 1988
- Baths:
- 3.00
- MLS#:
- PAMC2100934
- Subdivision:
- None Available
ADDITIONAL INFORMATION
Welcome to your own private oasis in the heart of the Colonial School District! This charming townhouse is nestled at the quiet end of a friendly cul-de-sac, offering peace and tranquility without sacrificing convenience. Step inside and be greeted by an impressive kitchen built for the chef or distinguished entertainer who enjoys the finer things. The kitchen boasts modern appliances, all updated within the last two years, ensuring you can cook and entertain with confidence. The open floor plan is bathed in natural light, creating a cheerful and inviting atmosphere perfect for entertaining or relaxing with family and friends. From the private deck off the living room unwind and connect with nature in your own backyard. This townhouse backs up to serene woods, offering a private escape and a beautiful natural backdrop. On the second floor you'll find the owner's suite with an oversized Jack and Jill bath equipped with a soaking tub and stand-alone shower attached. The second bedroom on this floor also has ease of access to the owner's bath suite. Additionally, you'll also have your own private laundry room on the second floor for added convenience. The third bedroom has its own private bath with plenty of closet space and natural light. Consider this your "Move-in ready and worry-free" living since the newer roof is covered by the HOA dues! Don't miss your chance to call this delightful townhouse home!
- Type:
- Single Family
- Sq.Ft.:
- 1,832
- Status:
- Active
- Beds:
- 3
- Lot size:
- 0.07 Acres
- Year built:
- 1978
- Baths:
- 3.00
- MLS#:
- PAMC2100542
- Subdivision:
- None Available
ADDITIONAL INFORMATION
Welcome to 283 Birch Drive, a spacious townhome in sought-after Lafayette Hill! Situated on one of the nicest lots in the neighborhood, this home features NO HOA fees, a large backyard, garage, and finished basement! When you walk through the front door, youâll notice how light and bright the home is, with beautiful hardwood floors and plenty of windows for natural light. The entire home features soft, neutral colors - a perfect backdrop to implement your own personal styling. You are going to love this chefâs kitchen with a great layoutâ¦it features classic wood cabinetry with crown molding, granite countertops, stainless steel appliances, recessed & pendant lighting, and an island with seating for two. The back door connects you to the deck and a surprisingly large, flat backyard which is a rare find! Plenty of space for entertaining, relaxing, and outdoor play. Upstairs, the owners suite features multiple closets, and a bonus space (currently used as an office, but could also be fashioned into a fabulous walk-in closet!) The en-suite bathroom has a spa-like feel with large walk-in shower and modern tile. On this floor, you will also find 2 additional bedrooms and an updated hall bathroom. Head downstairs to the finished basement which features beadboard wainscoting and on-trend paint color. This home offers all of the convenience of a townhome, without sacrificing any space or features. Award-winning Colonial School District, and in the Ridge Park Elementary zone. Schedule your appointment today, and make this move-in ready home all yours!
- Type:
- Single Family
- Sq.Ft.:
- 1,717
- Status:
- Active
- Beds:
- 3
- Lot size:
- 0.13 Acres
- Year built:
- 1941
- Baths:
- 2.00
- MLS#:
- PAMC2099770
- Subdivision:
- Lafayette Hill
ADDITIONAL INFORMATION
Discover modern comfort at 2306 S Gilinger Road, Lafayette Hill, PA. This newly renovated 3-bedroom, 2-bathroom home offers 1,717 square feet of stylish living space. The highlight is the recently updated kitchen with white shaker cabinets and stainless steel appliances. Each bedroom provides a peaceful retreat, with the master suite featuring an ensuite bathroom. Outside, the spacious backyard is perfect for outdoor gatherings. Conveniently located, this home offers easy access to amenities and major highways, making it an ideal choice for modern living in Lafayette Hill. Don't miss out on the opportunity to make this beautiful property your own.
- Type:
- Single Family
- Sq.Ft.:
- 1,070
- Status:
- Active
- Beds:
- 2
- Year built:
- 1984
- Baths:
- 2.00
- MLS#:
- PAMC2098740
- Subdivision:
- Lafayette Green
ADDITIONAL INFORMATION
Beautiful renovated 2 bedrooms, 2 baths condo end unit at Lafayette Green. Great location in Lafayette Hill, Whitemarsh Township and award-winning Colonial Schools District. This first floor unit has been completely renovated with a beautiful kitchen with quartz countertops, new cabinets, tiled floor, newer gas stove, new dishwasher and new microwave. Dining area with ceiling fan, Large Living room with new wall AC unit and sliding doors to a small patio. The main bedroom has a full renovated bathroom and a walk in closet. Second bedroom is also a nice size and there is a hallway renovated bathroom with shower. All new plumbing. Freshly painted. All new floors throughout. 3 new AC wall units. Hallway closet and Coat closet near front door. Lower level laundry room. There may be a possibility of installing a washer/dryer connection with the association approval. Ample parking in private lots located in front and back of building. Back entrance from back of building door leads right to the unit with few steps. Convenient location to major routes, close to shopping and many restaurants. The monthly association fee covers heat, water, sewer, snow removal, trash and exterior maintenance. Picnic area with grills. Association allows cats and one dog under 40 lbs.
- Type:
- Single Family
- Sq.Ft.:
- 1,980
- Status:
- Active
- Beds:
- 3
- Lot size:
- 0.09 Acres
- Year built:
- 2000
- Baths:
- 3.00
- MLS#:
- PAMC2097342
- Subdivision:
- Lafayette Green
ADDITIONAL INFORMATION
Beautiful Townhome in desirable Lafayette Hill, Pa, close to shopping, restaurants, public arteries, center city and airport. This home features a gourmet kitchen, with furniture grade cabinetry, granite, stainless steel appliances, hardwood throughout, walkout finished basement with separate work out area. Beautiful Fireplace on those cold nights. Crown molding deck and patio complete this lovely home. Meticulously maintained and beautifully upgraded. Security System, heated flooring system in master suite. and finished Basement. This lovely townhome won't last long. Backs up to the woods, with a spectacular vista. Photos and video will be uploaded before this goes active.
$1,349,000
221 Manor Road Lafayette Hill, PA 19444
- Type:
- Twin Home
- Sq.Ft.:
- 4,338
- Status:
- Active
- Beds:
- 3
- Lot size:
- 0.1 Acres
- Year built:
- 2020
- Baths:
- 5.00
- MLS#:
- PAMC2096478
- Subdivision:
- Squires Ridge
ADDITIONAL INFORMATION
Introducing Squireâs Ridge, an exclusive 55+ community nestled in 32 acres of sprawling open space. Constructed by Foxlane Homes, one of the prominent Builders in the area. Step into luxury with this bespoke 3-bedroom, 3+ bath MODEL Carriage House that epitomizes sophistication and comfort. As you approach, a picturesque walkway leads you to the grand entrance, where a spacious foyer welcomes you with 9-foot ceilings, engineered hardwood floors, and radiant natural light cascading throughout. A charming front room, complete with exquisite built-in cabinetry, sets the stage for a perfect home office retreat. The expansive family room, adorned with a beamed vaulted ceiling, offers ample space to unwind by the stunning floor-to-ceiling stone gas fireplace. Multiple French doors open onto the newly screened-in porch, seamlessly blending indoor and outdoor living spaces, expertly crafted by Harth Builders with thoughtful additions like skylights and screened decking. Prepare to be dazzled by the gourmet kitchen, a culinary haven boasting a sprawling quartzite waterfall island with an oversized sink, top-of-the-line Wolf and Sub-Zero appliances, and a convenient built-in coffee machine. A spacious walk-in pantry ensures ample storage for all your kitchen essentials, while a cozy dining nook overlooks the expansive yard and leads to the screened-in porch. The FIRST FLOOR OWNER'S SUITE offers a serene retreat, complete with a lavish walk-in closet, a spa-like bathroom featuring double vanity sinks, quartzite countertops, and an extended zero-threshold tiled shower. With access to the screened-in porch and picturesque backyard views, this suite epitomizes luxury living. Rounding out the main floor is a convenient powder room and a large laundry room with built-in shelving and utility sink. Upstairs, two additional spacious bedrooms await, each boasting luxurious en-suite bathrooms and walk-in closets. A generously sized loft area provides flexibility to suit your lifestyle needs. The allure continues with a large fully finished walk-out basement, featuring patio doors and a convenient half bath, ideal for entertaining or relaxation. Ample storage options abound, including a workshop area with custom shelving and a designated gym room. The insulated garage is a car enthusiast's dream, equipped with a mini-split for heating and cooling, , custom rubber flooring, a built-in beverage cooler with built-in cabinets and granite countertops, an EV charging station, and space for two cars. Adjacent to the garage, discover the mudroomâa practical space for coats & shoes featuring a built-in Elkay water dispensing machine for a refill to grab and go. There is an alarm system by Guardian equipped with 3 outdoor cameras and a camera doorbell with the convenience to permit access and secure the home from anywhere remotely. A built-in irrigation system is included to keep the lawn and landscaping fresh and lush. The additional inclusions are the built-ins in the basement, the TV in the gym, a built-in wall safe, and a Generac generator. Conveniently located near major highways, golf courses, shops, and restaurants, this exceptional property offers the epitome of upscale living. The Forbidden Trail access is within walking distance at the top of Manor Road. Schedule your showing today to experience luxury living at its finest.
$1,075,000
9205 Squires Lane Lafayette Hill, PA 19444
- Type:
- Twin Home
- Sq.Ft.:
- 3,698
- Status:
- Active
- Beds:
- 4
- Lot size:
- 0.08 Acres
- Year built:
- 2020
- Baths:
- 4.00
- MLS#:
- PAMC2088816
- Subdivision:
- Squires Ridge
ADDITIONAL INFORMATION
Rarely offered luxury carriage home in the Squires Ridge community in Lafayette Hill â this prestigious 55+ community is nestled at the top of the hill on an extraordinary 32 acre landscape. Wake up to spectacular sunrises and relish the serenity of backing up to wooded open space â your very own private retreat. A flagstone covered porch welcomes you to this exceptional 4 bedroom, 4 bath twin which boasts an open floor plan, creating a warm and inviting atmosphere for gathering with friends and family. The kitchen offers a large island, stainless steel appliances and spacious breakfast room with sliders that open to a lovely deck. The family room is anchored by a gas fireplace. The luxurious first-floor owner's suite has a vaulted ceiling and custom California closets. There's also an additional flex/bedroom with access to a full bath. This three year young home offers a lifestyle of convenience with everything you need on the main floor. Upstairs, the open loft area provides more living space and there are two additional bedrooms with private baths and walk in closets. Additional features include recessed lighting, mudroom and laundry, and a large, unfinished basement. The two car attached garage has custom built in cabinets. Positioned on one of the most picturesque lots in the community this residence boasts breathtaking views of Wissahickon Valley Park. Terrific location just minutes to Route 309 and 476 and easy access to the shops in Chestnut Hill. Schedule your appointment today!
- Type:
- Single Family
- Sq.Ft.:
- 4,936
- Status:
- Active
- Beds:
- 4
- Lot size:
- 0.79 Acres
- Year built:
- 1976
- Baths:
- 5.00
- MLS#:
- PAMC2076024
- Subdivision:
- Whitemarsh Val Fms
ADDITIONAL INFORMATION
European, old-world elegance abounds in this custom-built Tudor-style home, situated along the 8th hole of Whitemarsh Valley Country Club. It features a turret, a circular driveway, an exquisite backyard with an in-ground pool, two staircases, an abundance of storage, and a myriad of unique architectural characteristics. Upon entering through impressive antique Cathedral double doors, you are welcomed into the turret - a grand foyer filled with natural light. Your eye is immediately drawn to the 27ft ceiling âbordered with intricately hand-crafted inlaid wood. The focal point is the curved wrought-iron-railed staircase, ascending to the second level. From the foyer, step down into the formal living room, boasting a soaring trestle wood ceiling. The original teak hardwood floors in a herringbone pattern are in pristine condition. The centerpiece of this room is the magnificent wood-burning fireplace. Reminiscent of a medieval castle, the massive hearth is encased with an elaborately sculpted 8ft tall stone mantle, complete with a Coat of Arms. The teak herringbone-patterned floors continue into the formal dining room, illuminated by a wall of windows. The spacious eat-in kitchen flows from the dining room and has a brick wood-burning fireplace, custom cabinets, and a splendid view of the backyard. A hallway connected to the kitchen contains the back stairs leading to the second level and is flanked by a good-sized laundry room, a full bath, and storage closets. Access to the garage is located off this hallway. Adjacent to the kitchen is a capacious bi-level family room with a wet bar, gas fireplace, and backlit stained-glass inlays above the bar. Step outside through the sliding doors into a secluded haven. The in-ground pool is surrounded by a flagstone patio and is hedged with a distinctive stone wall with a built-in water fountain. A few steps up from the pool area sits a sweeping manicured lawn, overlooking the golf course. The second level highlights four bedrooms, three full baths, and two cedar closets. The primary en-suite is striking, with a wood-burning fireplace, a separate walk-in dressing room, and a 4-piece tiled bath which includes a jetted tub. The second bedroom has a tiled, 4-piece private bath. The third and fourth bedrooms are large with plenty of closet space and share a hall bath. A walk-up attic is located on the third floor, yielding a wealth of storage. The immense basement is a blank canvas, with outside access. It contains a powder room and a plethora of storage space. This enchanting property leaves an indelible impression and yearns for your personal touch with some TLC. Conveniently located to shopping, restaurants, center city Philadelphia, and all major highways. Schedule a tour today. Donât miss an opportunity to make this house your ultimate dream home!
- Type:
- Single Family
- Sq.Ft.:
- 3,322
- Status:
- Active
- Beds:
- 4
- Lot size:
- 0.42 Acres
- Year built:
- 1870
- Baths:
- 5.00
- MLS#:
- PAMC2066466
- Subdivision:
- Lafayette Hill
ADDITIONAL INFORMATION
Look at this beauty!!! Fully renovated home originally built in 1870. This home is an amazing combination of old and new. Rehabbed with a French country design true to its heritage of a Lafeyette Hill home, this desirable location will be perfect for your family. Everything in the home was rehabbed. Exposed beams from the original roof were used in the dining and formal living room. Every luxurious bedroom has its own bathroom including the guest room on the first floor. Spacious family room with ethernet run throughout the house for easy access to cable and internet. Barn doors lead to the main bedroom with a cozy electric fireplace. Steam shower and soaking tub along with a walk in closet round out the master suite. Amazing kitchen cabinets with butherblock island countertop, big enough for seating. Wet bar in the dining room. Very nice, luxary, new appliances. This home won't last long.
© BRIGHT, All Rights Reserved - The data relating to real estate for sale on this website appears in part through the BRIGHT Internet Data Exchange program, a voluntary cooperative exchange of property listing data between licensed real estate brokerage firms in which Xome Inc. participates, and is provided by BRIGHT through a licensing agreement. Some real estate firms do not participate in IDX and their listings do not appear on this website. Some properties listed with participating firms do not appear on this website at the request of the seller. The information provided by this website is for the personal, non-commercial use of consumers and may not be used for any purpose other than to identify prospective properties consumers may be interested in purchasing. Some properties which appear for sale on this website may no longer be available because they are under contract, have Closed or are no longer being offered for sale. Home sale information is not to be construed as an appraisal and may not be used as such for any purpose. BRIGHT MLS is a provider of home sale information and has compiled content from various sources. Some properties represented may not have actually sold due to reporting errors.
Lafayette Hill Real Estate
The median home value in Lafayette Hill, PA is $614,059. This is higher than the county median home value of $298,200. The national median home value is $219,700. The average price of homes sold in Lafayette Hill, PA is $614,059. Approximately 71.66% of Lafayette Hill homes are owned, compared to 23.83% rented, while 4.51% are vacant. Lafayette Hill real estate listings include condos, townhomes, and single family homes for sale. Commercial properties are also available. If you see a property you’re interested in, contact a Lafayette Hill real estate agent to arrange a tour today!
Lafayette Hill, Pennsylvania has a population of 10,643. Lafayette Hill is more family-centric than the surrounding county with 39.63% of the households containing married families with children. The county average for households married with children is 35.13%.
The median household income in Lafayette Hill, Pennsylvania is $115,156. The median household income for the surrounding county is $84,791 compared to the national median of $57,652. The median age of people living in Lafayette Hill is 45.2 years.
Lafayette Hill Weather
The average high temperature in July is 88.2 degrees, with an average low temperature in January of 22.1 degrees. The average rainfall is approximately 47 inches per year, with 11.6 inches of snow per year.
