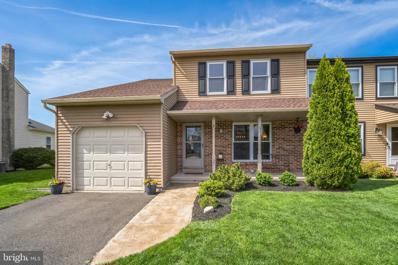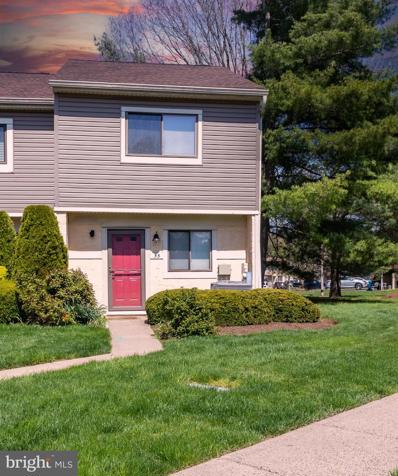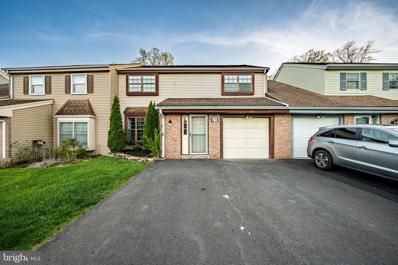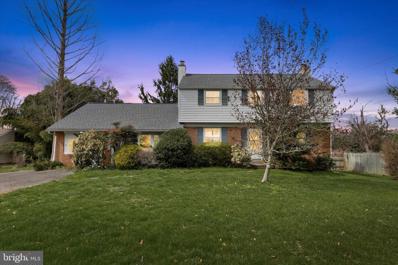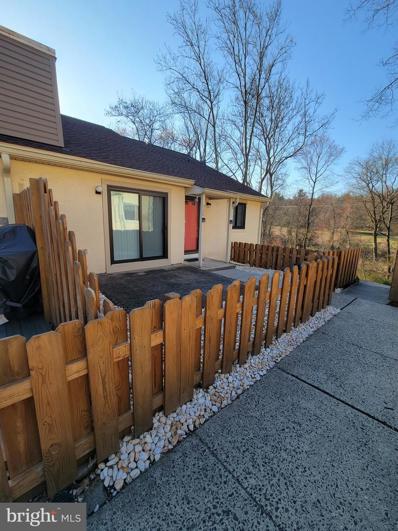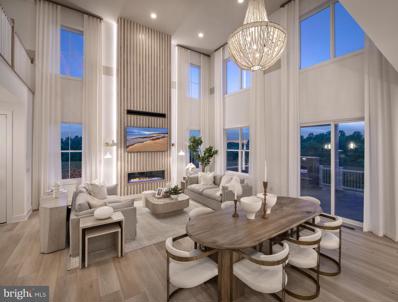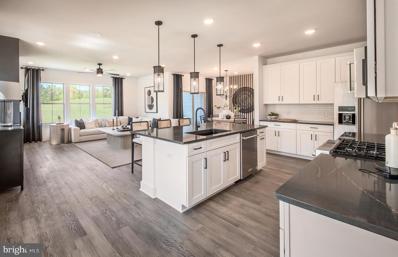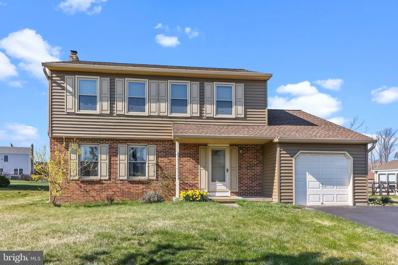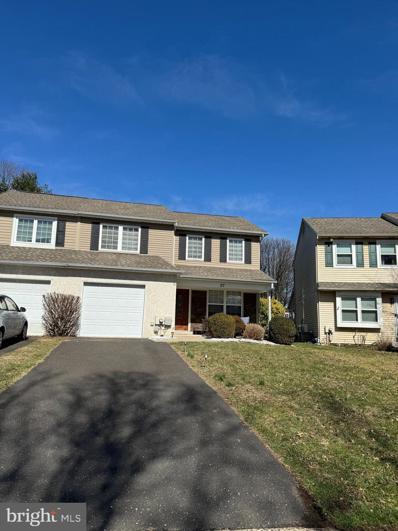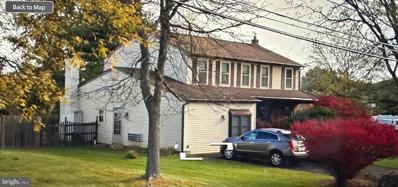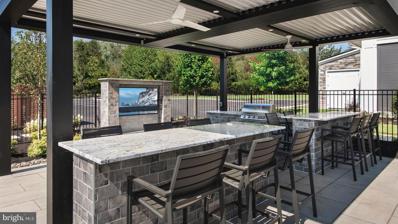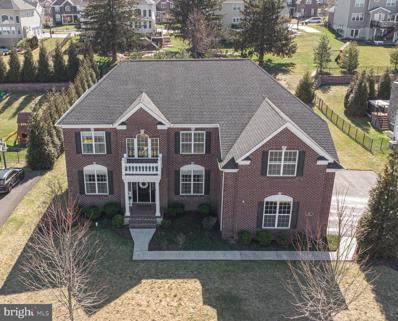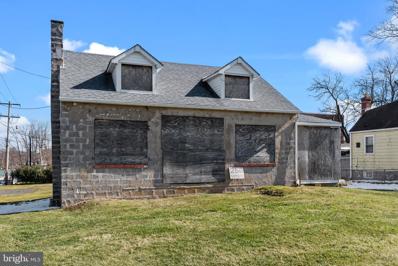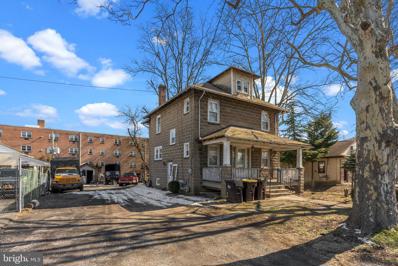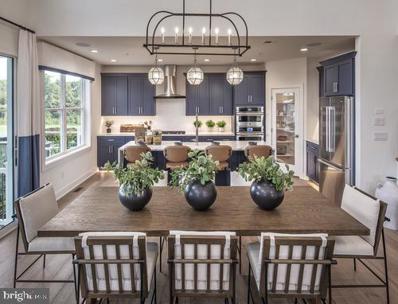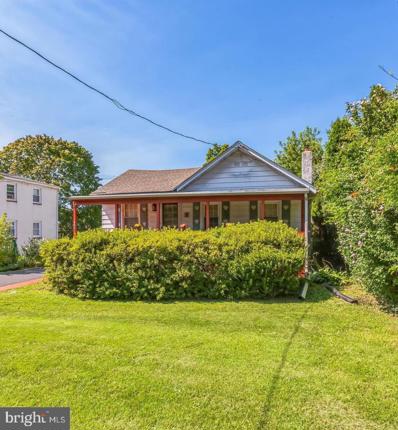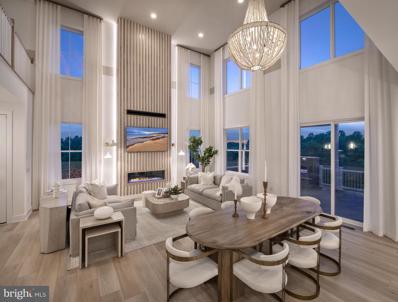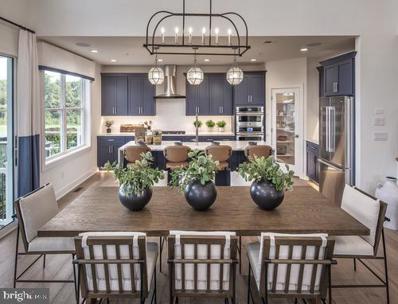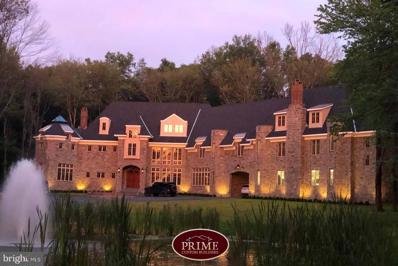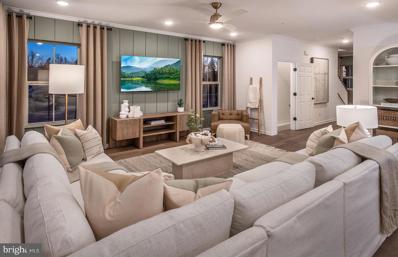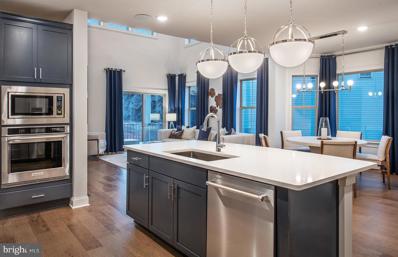Horsham PA Homes for Sale
$415,000
137 Hunt Drive Horsham, PA 19044
- Type:
- Twin Home
- Sq.Ft.:
- 2,191
- Status:
- NEW LISTING
- Beds:
- 3
- Lot size:
- 0.2 Acres
- Year built:
- 1986
- Baths:
- 2.00
- MLS#:
- PAMC2101266
- Subdivision:
- Wynmere Hunt
ADDITIONAL INFORMATION
Stop the search, this is the one you have been waiting for! Beautiful 3 BR 1.5 Bath TWIN with 1-Car Garage located on one of the BIGGEST and BEST premium lots in the highly desirable Wynmere Hunt community. The property has been meticulously maintained, freshly painted and updated throughout. As soon as you walk to the front door on the covered front porch you will fall in love. Head inside to the open Living Room and Dining Room floor plan with laminate hardwood flooring, perfect for entertaining and everyday living. The updated Kitchen boasts granite countertops, solid wood cabinets with under cabinet lightening, custom backsplash, gas range, NEW stainless-steel dishwasher (2023), newer microwave and a granite breakfast bar with seating. Step down into the bright and spacious Family Room conveniently tucked away next to the Kitchen for privacy with sliders leading out to the Backyard. The updated Powder Room (2020) with pedestal sink, tile flooring, new toilet and new light fixtures completes the main level. Upstairs you will find the spacious Master Bedroom with new carpeting (2022), vaulted ceilings, crown molding, ceiling fan, his and her closets and your own entrance to the full Bathroom. The NEW Full Bathroom (2021) was completely remodeled with new vanity, new tub with tile surround and accent shelf, new luxury vinyl flooring, new fixtures and linen closet with availability for washer/dryer hook up. The two additional nicely sized Bedrooms with ceiling fans complete the upper level. The dream come true finished Basement offers additional living space complete with neutral carpets, laminate flooring, recessed lighting, laundry closet with washer and dryer and plenty of storage. Step outside and spend endless hours on a nice day in your own private Oasis and enjoy your oversized stamped concrete patio in your large private Backyard with a new fence (2018) and shed. The home also offers a NEW roof (2022), professional landscaping (2023) and so much more! Location, location, location! Conveniently located within walking distance to the 5-mile paved power line trail and minutes from shopping, restaurants, 309, 611, 63 and PA Turnpike. This is one you donât want to miss. Home Sweet Home!
$310,000
55 Ash Stoker Lane Horsham, PA 19044
- Type:
- Townhouse
- Sq.Ft.:
- 1,080
- Status:
- NEW LISTING
- Beds:
- 2
- Year built:
- 1984
- Baths:
- 2.00
- MLS#:
- PAMC2100942
- Subdivision:
- Sawyers Creek
ADDITIONAL INFORMATION
Welcome home to The Saw Mill Valley Townhome Community! This is a 2 bedroom, 1.5bath end unit townhome that is move in ready. First floor has an open living and dining room, half bath and kitchen. The sliding doors off the living room leads out to a private fenced in patio for entertaining, bbq and there is a storage closet. Fencing surrounding the patio was installed in 2021, skylight in the bathroom and Roof are installed in January 2024. Second floor has 2 spacious bedrooms with ample closets and a shared full bath, new washer and dryer as well. Schedule a showing today!
$399,900
21 Firewood Drive Horsham, PA 19044
- Type:
- Townhouse
- Sq.Ft.:
- 1,726
- Status:
- NEW LISTING
- Beds:
- 4
- Lot size:
- 0.1 Acres
- Year built:
- 1979
- Baths:
- 3.00
- MLS#:
- PAMC2101466
- Subdivision:
- Saw Mill Valley
ADDITIONAL INFORMATION
Hidden gem nestled in Horsham Townshipâa meticulously maintained and updated 4-bedroom, 2.5-bathroom townhome awaiting its new owner. Tucked away on a peaceful cul-de-sac, this residence exudes charm from the moment you arrive. As you enter through the front door, you're greeted by the inviting living room and dining room, The rear kitchen features granite countertops , Adjacent to the kitchen is the cozy family room,. Here, you'll find the laundry area and access to your very own one-car garage, adding an extra layer of convenience to your daily routine. Step outside through the rear door and discover your private backyard oasis, offering tranquil views of the lush woods beyondâa serene retreat to unwind after a long day. A half bathroom conveniently located downstairs adds to the home's practicality. Journey upstairs to find four generously sized bedrooms, each boasting ample closet space to accommodate your storage needs. The primary bedroom is a sanctuary in itself, featuring a standup shower for a touch of luxury, while a tub shower in the hall bathroom ensures functionality for all. Excellent schools, close proximities to major highways and corporate offices is a plus. Don't miss the opportunity to make this exceptional townhome yoursâschedule your showing today before it's too late! This rare find won't stay on the market for long.
- Type:
- Single Family
- Sq.Ft.:
- 3,466
- Status:
- NEW LISTING
- Beds:
- 6
- Lot size:
- 0.48 Acres
- Year built:
- 1961
- Baths:
- 4.00
- MLS#:
- PAMC2100342
- Subdivision:
- Willowbrook
ADDITIONAL INFORMATION
DEADLINE for OFFERS TUESDAY 4/16 5PM. Discover the Versatility and Potential of 314 Willowbrook! Set in a quiet neighborhood, this spacious 6-bedroom, 3 1/2-bath residence is an exceptional find, especially for those seeking a multi-generational living solution. Let's start in the highly sought-after in-law suite. Featuring a first floor en suite, it also contains its own cozy living room, graced by a fireplace and direct access to the deck and verdant backyard. This exclusive area also includes an autonomous second floor with an additional bedroom for overnight guests with built-ins and a walk-in closet. Additionally, an unfinished space has roughed-in plumbing for a future bathroom. Access the attic storage from here as well. The main home radiates a welcoming aura, starting with a sun-filled sunroom, ideal for plant enthusiasts or as a serene reading nook. Flow seamlessly into the large, airy family room, featuring built-ins and another inviting fireplace. The adjoining kitchen is a delight, boasting granite countertops, an island, gas cooking, and stainless steel appliances, and a high-tech refrigerator. The space is complemented by a convenient laundry, pantry, and easy access to outdoor entertainment on the deck. Entertaining is effortless in the formal dining room, accentuated by a built-in China hutch. Continue the experience in the spacious and elegant living room, where conversations are warmed by the glow of a third fireplace. Doors open to the deck, inviting guests to enjoy the beautiful flower gardens, a testament to the dedicated former owner who is an avid gardener. Completing the first floor is a powder room. Upstairs reveals the primary bedroom ensuite, while three additional bedrooms are serviced by a hall bath. Allow your unique story to blossom here with the flexibility and possibilities that this home offers. Embrace the potential and make this home your own personal haven! It is suspected that wood floors exist under most carpeted rooms. Please note, the fireplace in the in-law suite once had a wood burning stove insert. This has been removed and is currently not in working order.
$355,500
538 Whetstone Road Horsham, PA 19044
- Type:
- Townhouse
- Sq.Ft.:
- 961
- Status:
- Active
- Beds:
- 3
- Lot size:
- 0.02 Acres
- Year built:
- 1984
- Baths:
- 3.00
- MLS#:
- PAMC2099866
- Subdivision:
- Horsham Chase
ADDITIONAL INFORMATION
Beautiful, fully renovated, corner townhouse, located in a very nice and quiet neighborhood, close to the Pennypack Creek Park! Main entrance leads to a fully renovated and freshly painted living room/dining room space, and brand new kitchen with quartz counter top, peninsula and brand new stainless steel appliances. 2 generous size bedrooms, full bath connected to both bedrooms and the half bath in the hallway-both renovated. Luxury vinyl plank flooring throughout the main floor, and ceramic tile throughout the lower level. One of a kind opportunity, great for larger families, with in-laws-lower level-fully renovated, with a separate brand new kitchen and stainless steel appliances, updated 1/2 bathroom, large living space and closets, easily convertible to a studio or in-law suite. Laundry area, water softener, additional storage space, with additional ductless mini split AC system in place are all located in the lower level, separate outside entrance-back of the property with great view of the creek/stream. 2 dedicated parking spots assigned to this property. Brand New Roof-March 2024. Very low HOA monthly fees ($220), which includes roofing, siding, snow removal, outside lighting, lawn mowing and more.
- Type:
- Townhouse
- Sq.Ft.:
- 2,588
- Status:
- Active
- Beds:
- 3
- Lot size:
- 0.13 Acres
- Year built:
- 2024
- Baths:
- 3.00
- MLS#:
- PAMC2099512
- Subdivision:
- Regency At Waterside
ADDITIONAL INFORMATION
Modern luxury meets elegant design in this stunning quick move-in home on home site 326! As you enter the Vetri Aberdeen, the exquisite foyer presents sweeping views of this home's open-concept floor plan and luxurious finishes. This beautiful 2-story entryway welcomes you home with stunning views of the main living space with it's contemporary gas fireplace and dramatic 2-story windows! Accompanied by plenty of cabinet and counter space, Jenn Air appliances, and a massive center island, this state-of-the-art kitchen is truly the centerpiece of the home. Expertly designed finishes, including Mohawk hardwood throughout most of the home, quartz counters, and stacked kitchen cabinets, are available for you enjoy in this dream home. The first-floor primary bathroom suite is tucked away for a more intimate, private setting and includes a spacious spa-like shower and walk-in closet. The backyard features a covered outdoor living area, creating the perfect spot for activities, grilling, and outdoor entertaining, plus the location at the end of a cul-de-sac is not to be missed! With an idyllic blend of comfort and elegance, this move-in ready home perfectly fits your lifestyle. Come experience your dream home today! Enjoy the walking trail that wraps around most of the community, and then stop in at the clubhouse to experience all the resort-like amenities this 55+ community has to offer! Model photos are for representation only and may show upgrades not included. Please see sales person for all the details.
$782,500
651 America Drive Horsham, PA 19044
- Type:
- Twin Home
- Sq.Ft.:
- 3,525
- Status:
- Active
- Beds:
- 3
- Lot size:
- 0.05 Acres
- Baths:
- 5.00
- MLS#:
- PAMC2099226
- Subdivision:
- Liberty Ridge
ADDITIONAL INFORMATION
Price reflects a limited time $7,500 incentive if the buyer uses Pulte Mortgage Company for financing. This home will begin construction in April and be finished approximately September. Price reflects all included materials and buyer can choose additional design center upgrades, which may increase the final price, until construction begins. Come to the sales office to register and get more information. Discover Pulte Homes newest community LIBERTY RIDGE; an enclave of 3â4-bedroom, 2 car garage homes in the award-winning Hatboro-Horsham School District with walking trails connecting to Maple Park! You cannot beat this location, only 1.5 miles from The Shops at Valley Square, restaurants, Wegmans, and easy access to commuter routes 611, 202, 276, and Warminster SEPTA station Buyer can choose their design center choices which will change the price accordingly. Photos are of the decorated model that can be viewed daily.
$435,000
4 Danbridge Drive Horsham, PA 19044
- Type:
- Single Family
- Sq.Ft.:
- 1,678
- Status:
- Active
- Beds:
- 3
- Lot size:
- 0.25 Acres
- Year built:
- 1985
- Baths:
- 2.00
- MLS#:
- PAMC2096928
- Subdivision:
- Wynmere Downs
ADDITIONAL INFORMATION
Bring your ideas to this 3 bedroom, 1.5 bath colonial in Horsham Township! Home is need of some updating but priced accordingly. Similar homes in the neighborhood of Wynmere Downs are going for $500,000+. Home is situated on a quiet cul-de-sac. Downstairs consist of a living room, dining room, eat-in kitchen, and family room off of the kitchen. There is a fireplace in the family room as well. A glass slider off of the kitchen takes you to a large backyard. Upstairs you'll find three nicely sized bedrooms with plenty of closet space. A new roof was put on the home in September of 2019. Schedule your showing today before this one is gone!
$439,000
27 Church Road Horsham, PA 19044
- Type:
- Twin Home
- Sq.Ft.:
- 1,795
- Status:
- Active
- Beds:
- 3
- Lot size:
- 0.2 Acres
- Year built:
- 1987
- Baths:
- 2.00
- MLS#:
- PAMC2096790
- Subdivision:
- Horshamtowne
ADDITIONAL INFORMATION
Fantastic Twin on one of the largest lots in Horshamtowne! Fenced for ease and peace of mind for your children and animals! No Association Fees! Completely Rebuilt in 2010 with love and care: Almost 1,800 square feet of living space! Custom front door; Front Patio; New insulation, vinyl siding and all energy-efficient windows; replaced original wood garage door with insulated door in 1998; Added family room with ceiling fan and french door leading to covered rear porch in 2010; Added front covered porch 2010; Chefâs kitchen features vibrant new granite (2024); beautiful cherry cabinets; Refrigerator 2022, microwave 2014; Hot water heater replaced in 2023; Water whole house filtration system 2010; New plumbing 2010; Added 2 zone heat and air 2010; Complete new roof 2010; Main Bedroom has a lovely vanity outside full bath for dressing and make-up application!; Second floor laundry; Luxury vinyl floors in living, dining and family rooms 2024; Washer 2021; Ceiling Fan added in two bedrooms; Primary bedroom fan 2023; Rear covered Patio with footers; shed. Bessler pull down stairs for extra storage! Move right in and enjoy easy living of an oasis and private sanctuary!
$699,000
890 Herman Road Horsham, PA 19044
- Type:
- Single Family
- Sq.Ft.:
- 2,665
- Status:
- Active
- Beds:
- 4
- Lot size:
- 0.31 Acres
- Year built:
- 1986
- Baths:
- 3.00
- MLS#:
- PAMC2098482
- Subdivision:
- Wynmere Hunt
ADDITIONAL INFORMATION
Welcome to 890 Herman Road in the desirable Wynmere Hunt development in Horsham Township! This spacious and well-maintained 4 BR, 2.5 bath home is sure to please! A cheery front porch greets you as you enter. The 1st Floor features: A lovely foyer accented with hardwood flooring which continues throughout the 1st Floor; An adjoining formal Living Room and Dining Room with great sunlit windows; Large Kitchen with adjoining Breakfast Area and Pantry; the Kitchen adjoins with the sunny Family Room with its brand new Anderson double French Doors and a cozy wood-burning brick Fireplace; convenient Laundry Room and Powder Room off of Family Room; and last but not least, an awesome Bonus Room (20 x 19) which has its own side entrance door and enormous potential -- perhaps a Home Office, Playroom Exercise Room, Media Room -- the possibilities go on! A pull-down Attic offers convenient overhead storage! The 2nd Floor features: A spacious Primary Bedroom suite with a generous Walk-In Closet and a private Primary Bath; Three Additional Bedrooms and a second Full Hall Bath! There is vinyl luxury plank flooring throughout the 2nd Floor (excluding baths). The Basement is a very good size and offers ample storage space and potential for finishing off. Let's go outside to the rear yard oasis! Fully fenced, you will love the privacy of this great outdoor space while you are entertaining friends and family on the paver patio and large yard! Located on a corner lot, this home offers tremendous space inside and out! Newer updates include: Brand new Chimneys, Brand new Anderson double French Doors in Family Room, new Sump Pump, newer gas Heater (8 yrs.) and serviced annually with Horizon (1 year remaining on warranty), new Garbage Disposal, newer Dishwasher and Microwave, all Windows re-screened. Conveniently located to schools, parks, walking trails, wonderful shopping and restaurants at the new Promenade in Upper Dublin and in downtown Ambler! Don't miss out on this opportunity to make this special home yours!
- Type:
- Townhouse
- Sq.Ft.:
- 2,588
- Status:
- Active
- Beds:
- 3
- Lot size:
- 0.13 Acres
- Year built:
- 2024
- Baths:
- 3.00
- MLS#:
- PAMC2098150
- Subdivision:
- Regency At Waterside
ADDITIONAL INFORMATION
Complete with top-tier design features in a desirable cul-de-sac location, Quick Move-in Home 325 is the home you've always dreamt of. The beautiful 2-story entryway welcomes you home with stunning views of the main living space with it's contemporary gas fireplace and dramatic 2-story windows! Complementing the well-designed kitchen is an immense center island with breakfast bar as well as plenty of counter and cabinet space, and a sizable walk-in pantry. Expertly designed finishes, including Mohawk hardwood throughout most of the home, quartz counters, and stacked kitchen cabinets, are available for you enjoy in this dream home. The first-floor primary bathroom suite is tucked away for a more intimate, private setting and includes a spacious spa-like shower and walk-in closet. Don't miss the private and covered outdoor patio, offering pristine views of the community as well as additional dining space that is perfect for social gatherings. Enjoy the walking trail that wraps around most of the community, and then stop in at the clubhouse to experience all the resort-like amenities this 55+ community has to offer!
$1,100,000
504 Barrington Street Horsham, PA 19044
- Type:
- Single Family
- Sq.Ft.:
- 4,106
- Status:
- Active
- Beds:
- 6
- Lot size:
- 0.43 Acres
- Year built:
- 2016
- Baths:
- 5.00
- MLS#:
- PAMC2097392
- Subdivision:
- Horsham Valley Estat
ADDITIONAL INFORMATION
Lavish brick-front home nestled on nearly half an acre in prestigious Horsham Valley Estates . Premier location in the back of the development, with rain garden water views of community pond and lush woods with hiking trails. This luxurious 5/6 bedroom Duke Williamsburg Model built by Toll Brothers was customized to feature 5 bedrooms, each with their own bathroom, and a rare 6th bedroom upgrade that is being used as an office. Convenient first floor bedroom makes a perfect in-law or au pair suite , with access to a full bathroom! Step into the grand 2-story hardwood foyer with magnificent chandelier that opens to the sundrenched music conservatory with gleaming hardwood floors , chair rail, and crown molding. The expanded great room features glistening Flint Maple hardwoods, gas fireplace with granite hearth, recessed lighting, and Sonos surround sound system! The chefâs kitchen boasts granite countertops and island, Gypsea glass backsplash, Soft-close dove-tail drawers, Century Avalon cabinets, stainless steel Whirlpool appliances, and a breakfast room with bright sliders to your expansive back yard! The elegant dining room has chair rail and chrown molding, maple hardwood flooring, and contemporary Patina light fixture. The spectacular primary suite features plush carpeting, recessed lighting, sound system, 2 huge walk-in California closets, and a luxurious en-suite with double sink, garden soaking tub, beautiful tiled flooring,oversized shower, and water closet ! The remarkable second suite is set up as 2 bedrooms with a shared bathroom between and closet by design with extra shelving and drawers. The additional lovely bedrooms upstairs each have soft carpets, large closets and/or storage area, full bathrooms, and views overlooking the pond and walking trails! No expense was spared, with Carolina beaded siding, oversized garage, expanded great room, playroom extension, reconfigured primary suite for larger closets, recessed lighting & designer light fixtures throughout, most outlets are motion sensor night lights, oak main stairs, reverse osmosis water treatment system with softener, Sonos surround sound, custom window treatments, and upgraded second floor plan that is one of a kind in the community! Award-winning Hatboro-Horsham School District! Over 4100 sq feet of living space, and that does not even include the walk-out basement with roughed-in plumbing and additional 1 ft in height ⦠just waiting to be finished! Conveniently located minutes from the 309, 202 ,611,152, 476, the PA Turnpike, Horsham Rd, Deep Meadow Park, & Talamore Country Club.
$400,000
258 Easton Road Horsham, PA 19044
- Type:
- Single Family
- Sq.Ft.:
- 1,256
- Status:
- Active
- Beds:
- n/a
- Lot size:
- 0.37 Acres
- Year built:
- 1940
- Baths:
- MLS#:
- PAMC2095768
- Subdivision:
- None Available
ADDITIONAL INFORMATION
Corner lot on Easton Rd with plenty of visibility. Currently a shell of a home, that is completely gutted inside, sits on the lot. The home can either be fixed up or knocked down. Plenty of business opportunity as the lot is zone GC2. Please refer to Horsham Township's website for permitted uses. Also for sale is 248 Easton Rd, two doors south of this location.
$399,000
248 Easton Road Horsham, PA 19044
- Type:
- Single Family
- Sq.Ft.:
- 1,437
- Status:
- Active
- Beds:
- 3
- Lot size:
- 0.37 Acres
- Year built:
- 1925
- Baths:
- 2.00
- MLS#:
- PAMC2095912
- Subdivision:
- None Available
ADDITIONAL INFORMATION
Prime investor opportunity with this 3 bedroom, 1.5 bath colonial and zoned GC2 (numerous usage opportunities). Hardwood flooring in the living room, deck off of the rear and large backyard. Currently the unit rents for $2,600 a month. Tenant willing to stay or can vacate. Also for sale is 258 Easton Rd, two doors north.
- Type:
- Townhouse
- Sq.Ft.:
- 2,433
- Status:
- Active
- Beds:
- 3
- Lot size:
- 0.13 Acres
- Year built:
- 2024
- Baths:
- 3.00
- MLS#:
- PAMC2095896
- Subdivision:
- Regency At Waterside
ADDITIONAL INFORMATION
This beautifully crafted home offers 2,569 square-feet, 3 bedrooms, and 2.5 baths. Embrace relaxation in the sun-filled great room that is bursting with natural light and is adjacent to the kitchen and casual dining area. The kitchen is a chef's dream and comes complete with quartz countertops, stainless appliances, and gas cooktop. Conveniently located on the first floor is the primary bedroom suite which is the perfect retreat. It offers a spa-like bathroom that features an immense shower with a sitting area, dual-sink vanity, and walk-in closet. Plus, the resort-style amenities in this community will make you feel like you're on vacation year-round. Explore everything this exceptional home has to offer and schedule your appointment today.
- Type:
- Single Family
- Sq.Ft.:
- 1,436
- Status:
- Active
- Beds:
- 3
- Lot size:
- 0.19 Acres
- Year built:
- 1955
- Baths:
- 1.00
- MLS#:
- PAMC2094394
- Subdivision:
- Saw Mill Valley
ADDITIONAL INFORMATION
This single-family home offers a prime location for easy access to New Jersey, New York, and Philadelphia. Despite its unassuming exterior, the interior space is a good size and versatile, making it an ideal choice for families or those who enjoy entertaining. The home boasts a formal living room, dining room, and an eat-in kitchen, along with an additional great room, providing ample space for various activities and gatherings. The three bedrooms and full bath offer comfort and privacy, with recent updates including new paint and flooring in key areas. Key features such as a new 100AMP electric service, a three-year-old roof, and one-year-old central air ensure modern convenience and reliability. The property also includes a private backyard oasis, offering opportunities for outdoor recreation and relaxation, whether you envision a firepit, games area, deck, or pool. For those with a green thumb, the property provides ample space for gardening and landscaping projects. Additional storage is available in the unfinished basement, catering to practical needs. Whether you prefer to start your mornings on the enclosed porch with a cup of coffee or enjoy evenings on the front porch, this home offers a charming and inviting atmosphere that is sure to please. Don't miss out on the opportunity to make this versatile property your own!
- Type:
- Townhouse
- Sq.Ft.:
- 2,588
- Status:
- Active
- Beds:
- 3
- Lot size:
- 0.13 Acres
- Year built:
- 2023
- Baths:
- 3.00
- MLS#:
- PAMC2092906
- Subdivision:
- Regency At Waterside
ADDITIONAL INFORMATION
Vetri Aberdeen outdoor living area, alternate primary bath, extended great room, open railings, linear gas fireplace, beautiful alternate kitchen layout with Kitchen Aid appliances, including refrigerator, upgraded quartzite countertops, contrasting colors for cabinets and island, upgraded 5" hardwood flooring and so much more... Model photos are for representation only and may show upgrades not included. Please see sales person for all the details.
- Type:
- Townhouse
- Sq.Ft.:
- 2,433
- Status:
- Active
- Beds:
- 3
- Lot size:
- 0.13 Acres
- Year built:
- 2023
- Baths:
- 3.00
- MLS#:
- PAMC2091382
- Subdivision:
- Regency At Waterside
ADDITIONAL INFORMATION
April Delivery! Vetri Aberdeen basement homesite, paver porch and walkway, 20'x15' Trex deck with privacy panel, alternate primary bath, extended great room, open railings, rough-in plumbing in the basement, gorgeous alternate kitchen layout with Kitchen Aid appliances, upgraded quartz countertops, Century Avaqlon Silver cabinets and island, upgraded 7 1/2" hardwood flooring and so much more! Model photos are for representation only and may show upgrades not included. Please see sales person for all the details.
$4,000,000
127 Rose Lane Horsham, PA 19044
- Type:
- Single Family
- Sq.Ft.:
- 7,000
- Status:
- Active
- Beds:
- 5
- Lot size:
- 5.42 Acres
- Baths:
- 6.00
- MLS#:
- PAMC2088116
- Subdivision:
- None Available
ADDITIONAL INFORMATION
TO BE BUILT! Prime Custom Builders, LLC, is proud to unveil Rose Lane Manor. After years of dedication and hard work, isn't it time you crafted a sanctuary that reflects your refined taste? Seize this moment to build a stately manor home that exudes opulence and sophistication while effortlessly blending luxury with creature comforts. Nestled within a serene backdrop on the highly sought-after Rose Lane, this bespoke estate awaits your personal touches from the ground up. Set on a lush, 5-acre wooded expanse, this property epitomizes exclusivity with its cul-de-sac location. Picture an expansive open floor plan, where natural light bathes the interiors through generous windows, illuminating the residence's splendor. The state-of-the-art kitchen will be tailored to your preferences, capable of catering to grand soirées or those cherished intimate dinners for two. Pair it with your choice of high-end appliances to cultivate your culinary prowess. Beside the kitchen, an expansive great room, anchored by a cozy fireplace, emerges as the heart of the home and offers the perfect backdrop to any occasion. With soaring 10+ foot ceilings, the ambiance and grandeur of your custom-to-be-built home will be undeniable. Formal living and dining rooms set the stage for elegant gatherings. For those who prioritize a balance between home and work, the private study provides a tranquil oasis, ensuring productivity and focus in the comfort of your own home. Five sumptuous bedrooms, complemented by four lavish full bathrooms and two elegant half baths, ensure every need is catered to with finesse. Whether you desire a grand entertainment space or a relaxing reading nook, this residence provides the canvas for your aspirations. Its customizable nature ensures that both its interiors and exteriors resonate with your unique style. For the discerning buyer craving unmatched luxury and an opportunity to shape a personalized sanctuary, Rose Lane Manor awaits. Embark on this journey to design a legacy estate, a testament to your achievements and aesthetic. The door to your dream is ajar â are you ready to step through? Photographic Portfolio Disclaimer: The images featured in this listing are representative of a 10,000 square foot home valued above $5M, intended to demonstrate the superior craftsmanship, high-end finishes, and potential upgrades available. The home being offered at the list price of $4M reflects a 7,000 square foot property with a similar design aesthetic. Please note that certain finishes and features depicted may be upgrades and are not included in the base price. We invite interested buyers to inquire for a detailed list of standard finishes and available upgrades to fully customize their new home to their tastes and preferences.
- Type:
- Twin Home
- Sq.Ft.:
- 2,465
- Status:
- Active
- Beds:
- 3
- Lot size:
- 0.05 Acres
- Baths:
- 3.00
- MLS#:
- PAMC2085968
- Subdivision:
- Liberty Ridge
ADDITIONAL INFORMATION
This information is for our Westmont plan. This address is for future home to be built and photos are of the decorated model. Discover Pulte Homes newest community LIBERTY RIDGE; an enclave of 3â4-bedroom, 2 car garage homes in the award-winning Hatboro-Horsham School District with walking trails connecting to Maple Park! You cannot beat this location, only 1.5 miles from The Shops at Valley Square, restaurants, Wegmans, and easy access to commuter routes 611, 202, 276, and Warminster SEPTA station Buyer can choose their homesite , structural and design center choices which will change the price accordingly. Photos are of the decorated model that can be viewed daily.
- Type:
- Twin Home
- Sq.Ft.:
- 2,636
- Status:
- Active
- Beds:
- 3
- Lot size:
- 0.05 Acres
- Baths:
- 3.00
- MLS#:
- PAMC2078374
- Subdivision:
- Liberty Ridge
ADDITIONAL INFORMATION
This information is for our Northbrook plan. This address is the decorated model not the actual home that will be built by the customer. Discover Pulte Homes newest community LIBERTY RIDGE; an enclave of 3â4-bedroom, 2 car garage homes in the award-winning Hatboro-Horsham School District with walking trails connecting to Maple Park! You cannot beat this location, only 1.5 miles from The Shops at Valley Square, restaurants, Wegmans, and easy access to commuter routes 611, 202, 276, and Warminster SEPTA station Buyer can choose their homesite , structural and design center choices which will change the price accordingly. Photos are of the decorated model that can be viewed daily.
© BRIGHT, All Rights Reserved - The data relating to real estate for sale on this website appears in part through the BRIGHT Internet Data Exchange program, a voluntary cooperative exchange of property listing data between licensed real estate brokerage firms in which Xome Inc. participates, and is provided by BRIGHT through a licensing agreement. Some real estate firms do not participate in IDX and their listings do not appear on this website. Some properties listed with participating firms do not appear on this website at the request of the seller. The information provided by this website is for the personal, non-commercial use of consumers and may not be used for any purpose other than to identify prospective properties consumers may be interested in purchasing. Some properties which appear for sale on this website may no longer be available because they are under contract, have Closed or are no longer being offered for sale. Home sale information is not to be construed as an appraisal and may not be used as such for any purpose. BRIGHT MLS is a provider of home sale information and has compiled content from various sources. Some properties represented may not have actually sold due to reporting errors.
Horsham Real Estate
The median home value in Horsham, PA is $450,000. This is higher than the county median home value of $298,200. The national median home value is $219,700. The average price of homes sold in Horsham, PA is $450,000. Approximately 71.98% of Horsham homes are owned, compared to 25.15% rented, while 2.87% are vacant. Horsham real estate listings include condos, townhomes, and single family homes for sale. Commercial properties are also available. If you see a property you’re interested in, contact a Horsham real estate agent to arrange a tour today!
Horsham, Pennsylvania has a population of 14,563. Horsham is less family-centric than the surrounding county with 32.23% of the households containing married families with children. The county average for households married with children is 35.13%.
The median household income in Horsham, Pennsylvania is $82,348. The median household income for the surrounding county is $84,791 compared to the national median of $57,652. The median age of people living in Horsham is 40.8 years.
Horsham Weather
The average high temperature in July is 86.4 degrees, with an average low temperature in January of 23.7 degrees. The average rainfall is approximately 47.4 inches per year, with 19.1 inches of snow per year.
