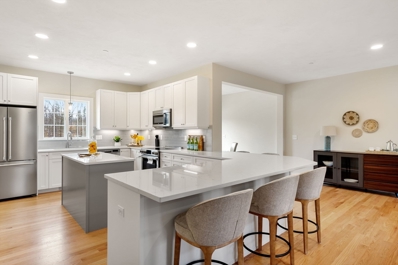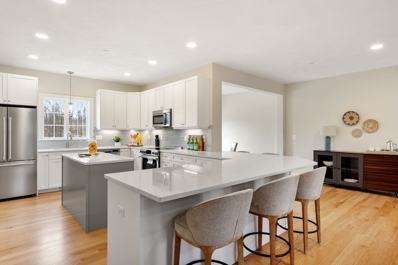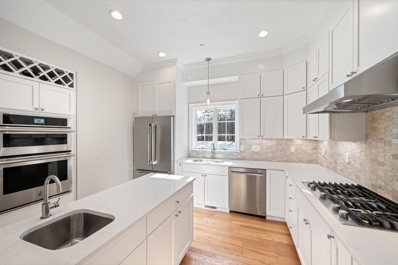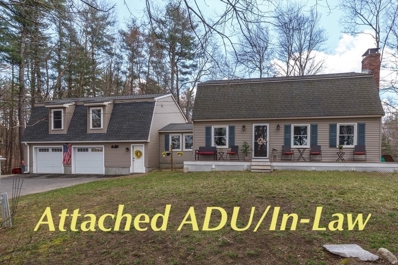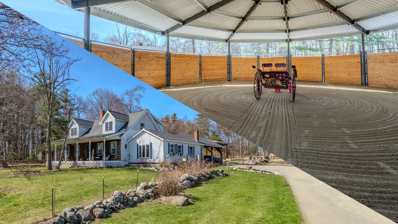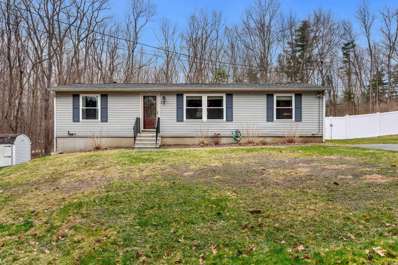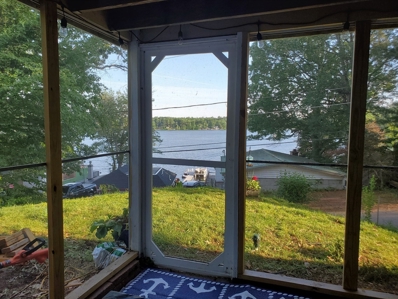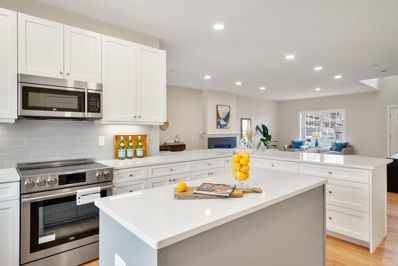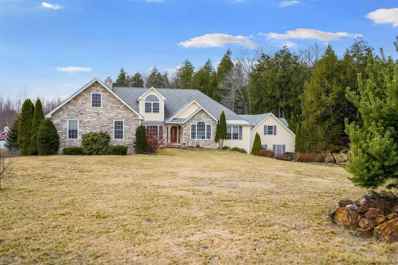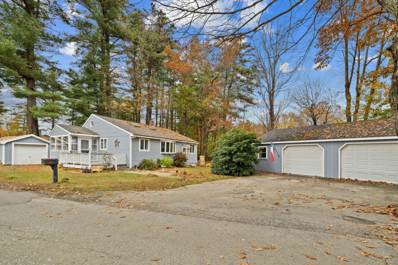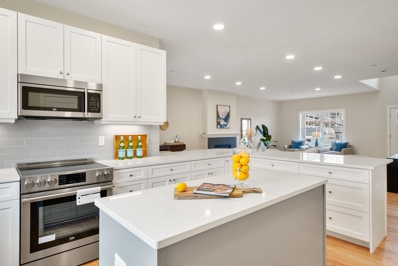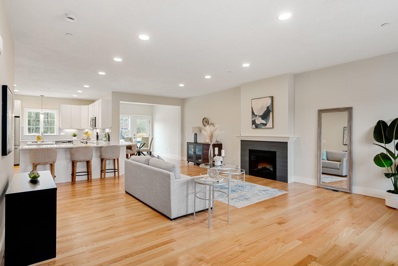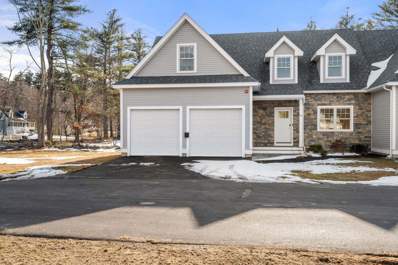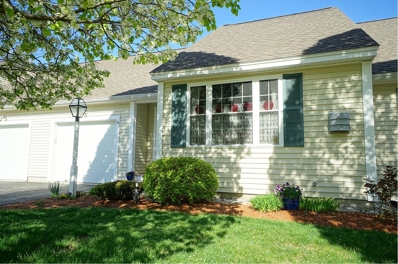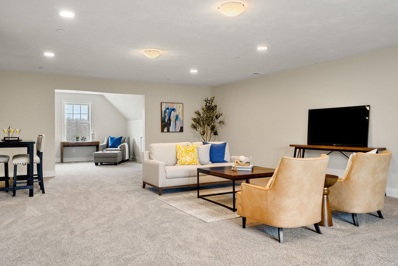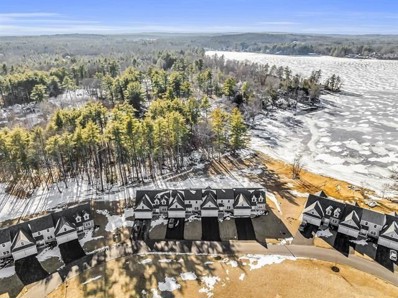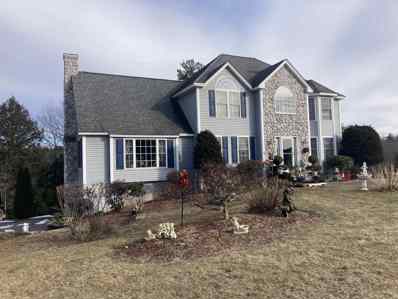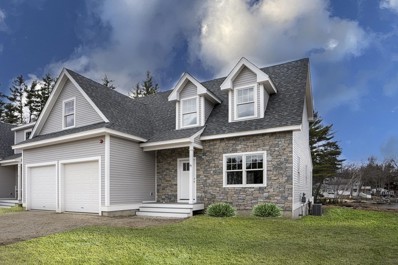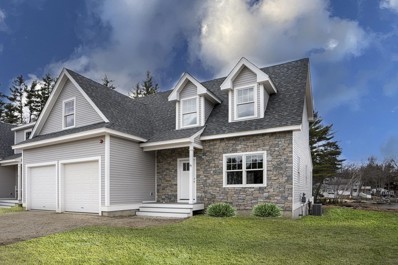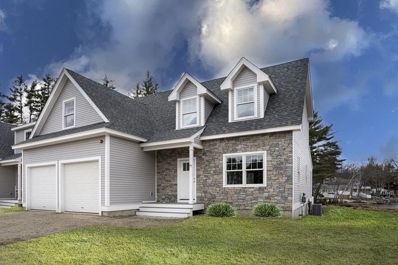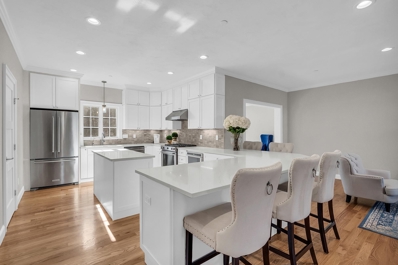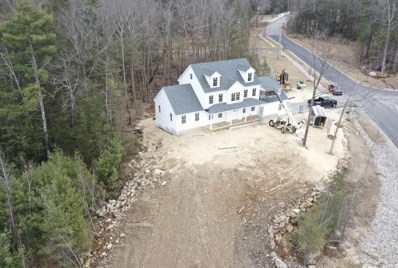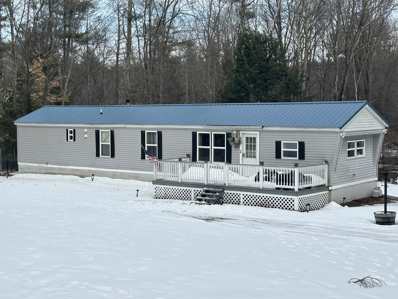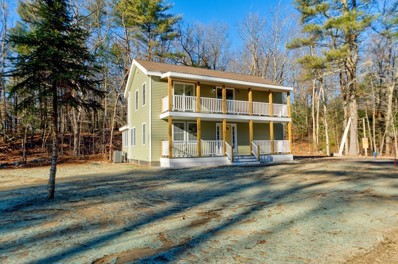Sandown Real EstateThe median home value in Sandown, NH is $683,587. This is higher than the county median home value of $345,200. The national median home value is $219,700. The average price of homes sold in Sandown, NH is $683,587. Approximately 88.48% of Sandown homes are owned, compared to 7.4% rented, while 4.12% are vacant. Sandown real estate listings include condos, townhomes, and single family homes for sale. Commercial properties are also available. If you see a property you’re interested in, contact a Sandown real estate agent to arrange a tour today! Sandown, New Hampshire has a population of 6,279. Sandown is more family-centric than the surrounding county with 44.93% of the households containing married families with children. The county average for households married with children is 32.44%. The median household income in Sandown, New Hampshire is $102,229. The median household income for the surrounding county is $85,619 compared to the national median of $57,652. The median age of people living in Sandown is 41.9 years. Sandown WeatherThe average high temperature in July is 81.6 degrees, with an average low temperature in January of 14.3 degrees. The average rainfall is approximately 47.3 inches per year, with 53.4 inches of snow per year. Nearby Homes for Sale |
