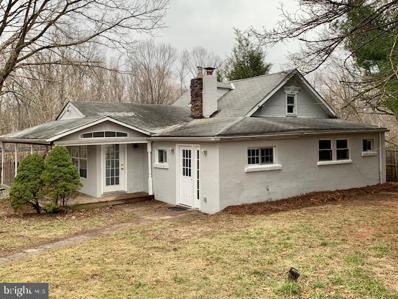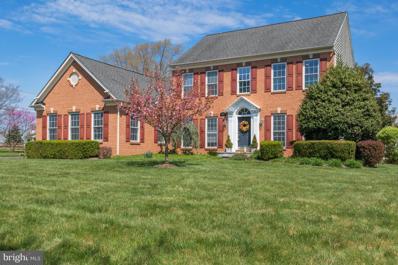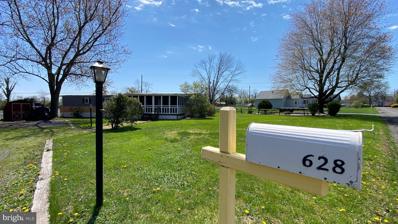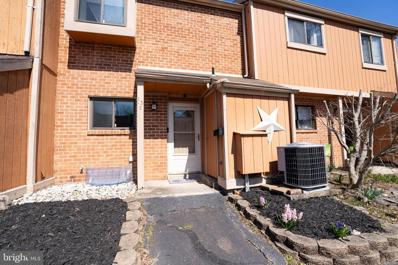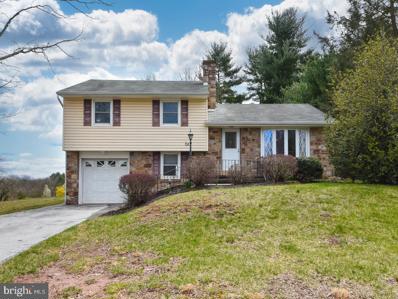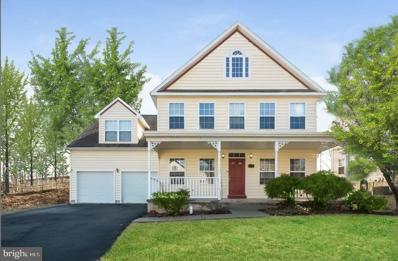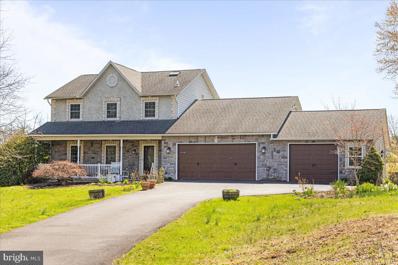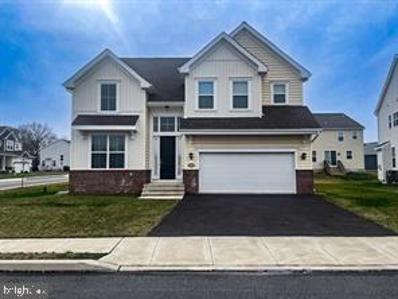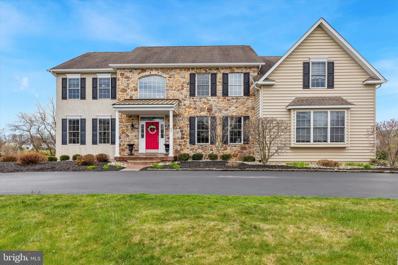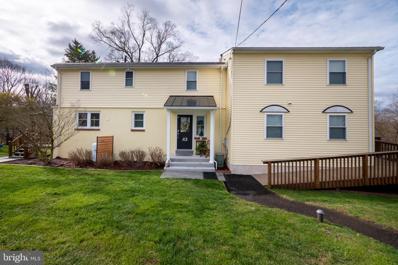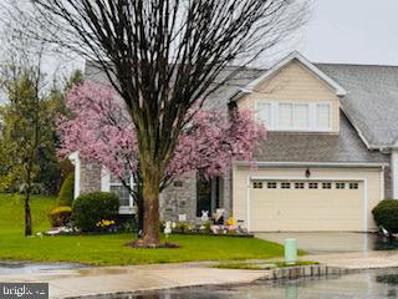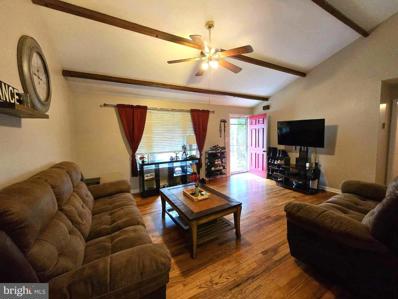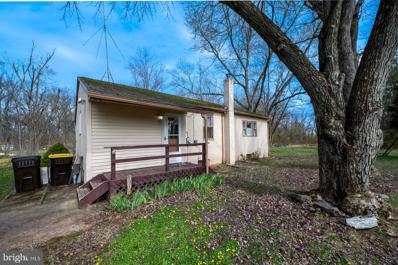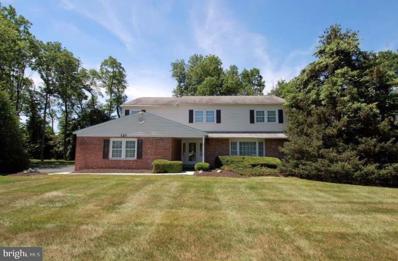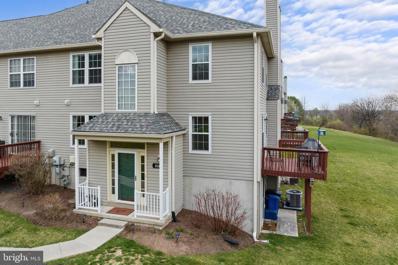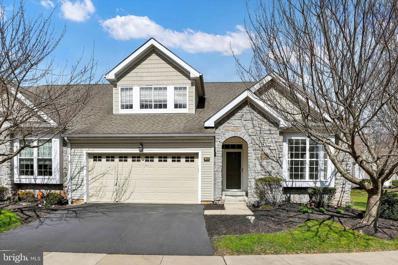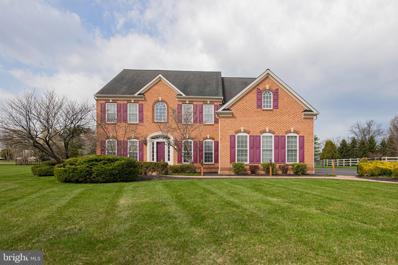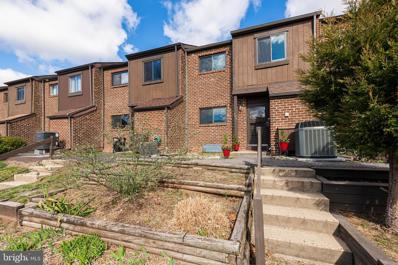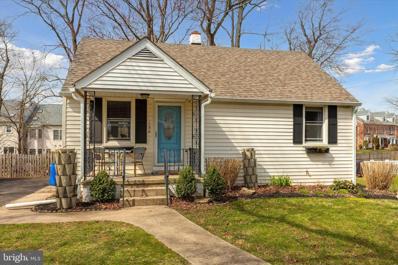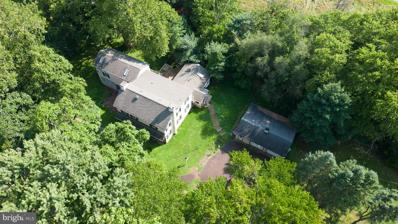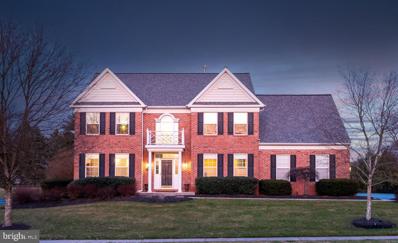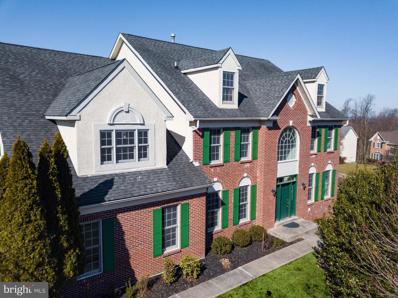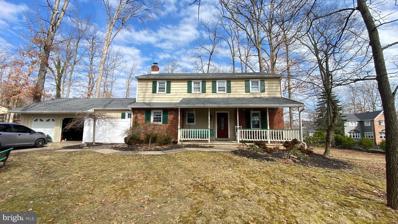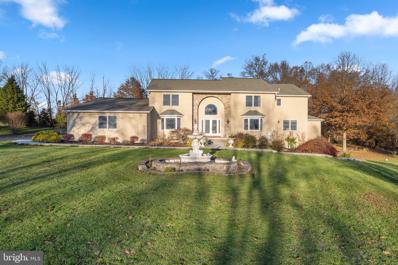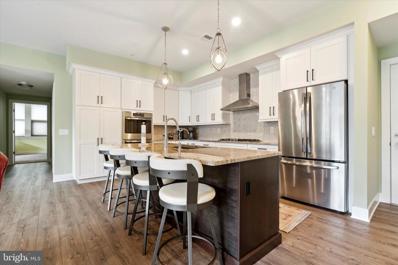Collegeville Real EstateThe median home value in Collegeville, PA is $433,500. This is higher than the county median home value of $298,200. The national median home value is $219,700. The average price of homes sold in Collegeville, PA is $433,500. Approximately 71.81% of Collegeville homes are owned, compared to 24.47% rented, while 3.71% are vacant. Collegeville real estate listings include condos, townhomes, and single family homes for sale. Commercial properties are also available. If you see a property you’re interested in, contact a Collegeville real estate agent to arrange a tour today! Collegeville, Pennsylvania has a population of 5,221. Collegeville is more family-centric than the surrounding county with 45.95% of the households containing married families with children. The county average for households married with children is 35.13%. The median household income in Collegeville, Pennsylvania is $103,828. The median household income for the surrounding county is $84,791 compared to the national median of $57,652. The median age of people living in Collegeville is 22.1 years. Collegeville WeatherThe average high temperature in July is 86.4 degrees, with an average low temperature in January of 23.7 degrees. The average rainfall is approximately 47.4 inches per year, with 19.1 inches of snow per year. Nearby Homes for Sale |
