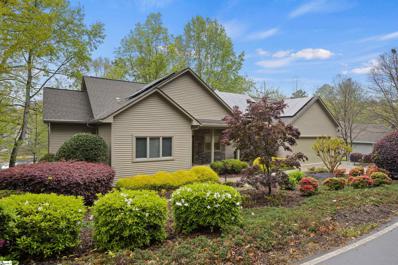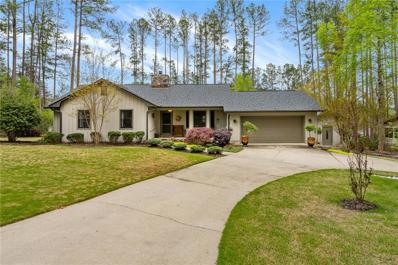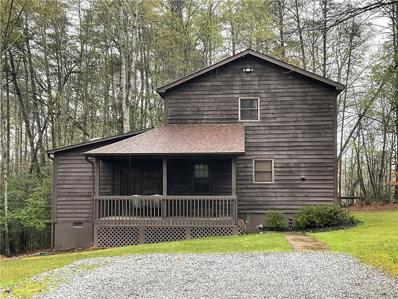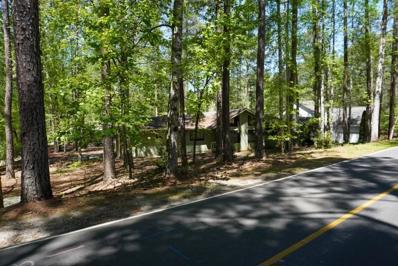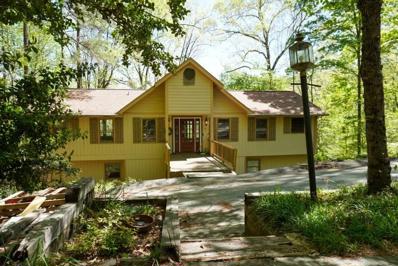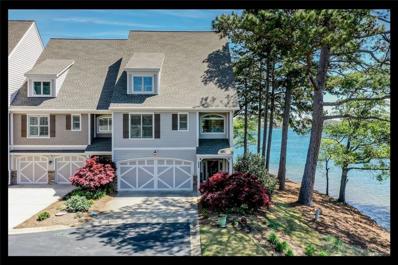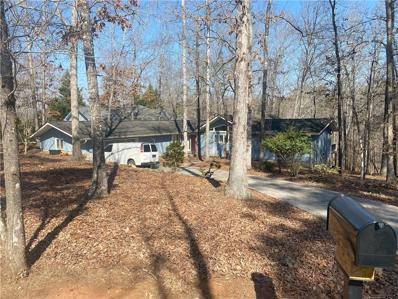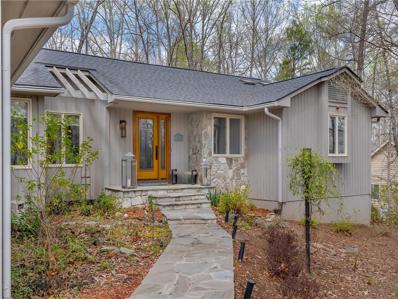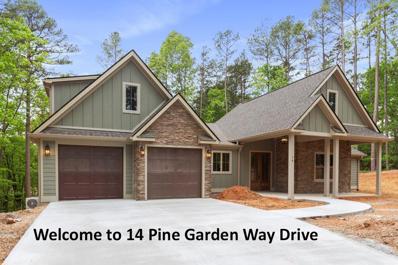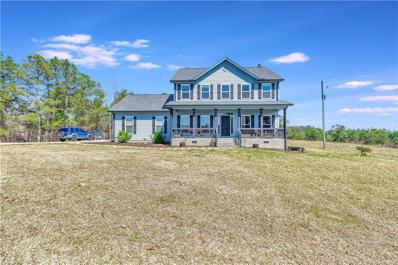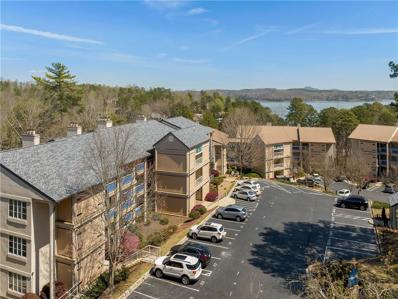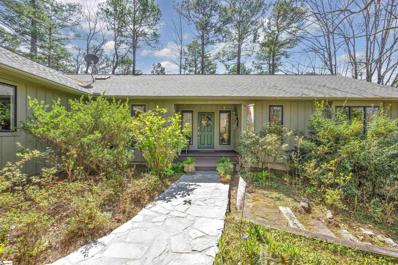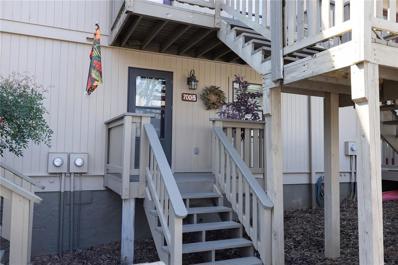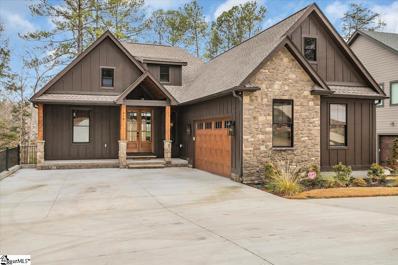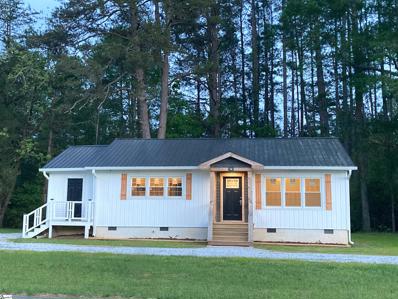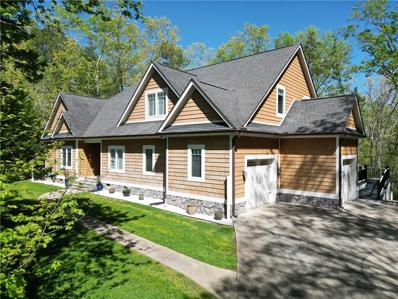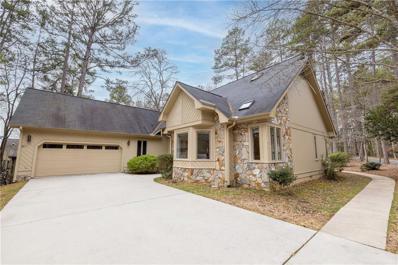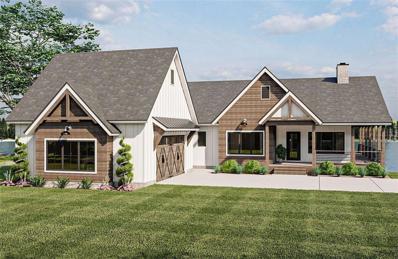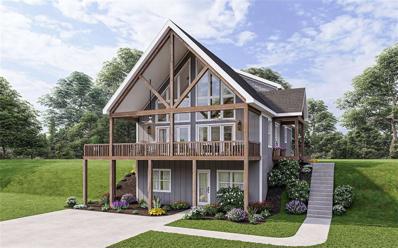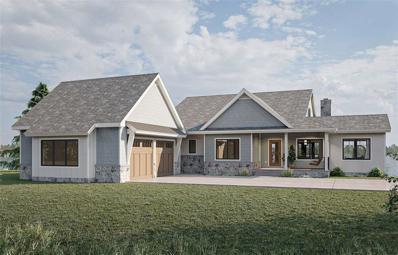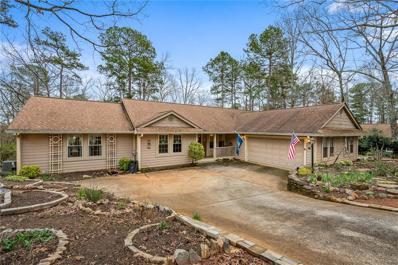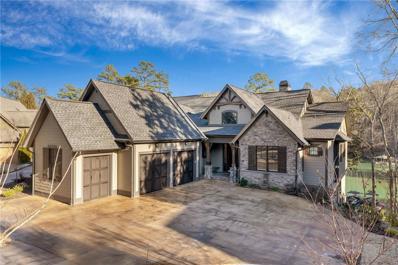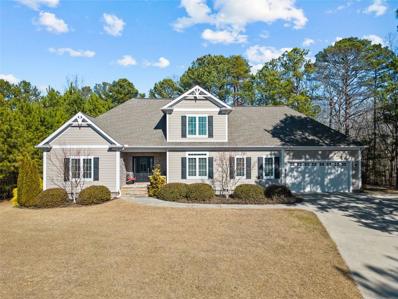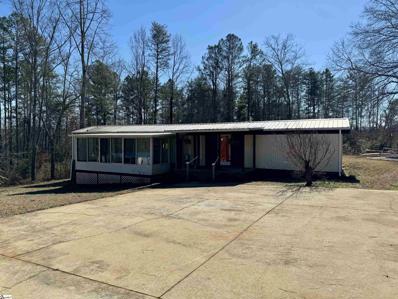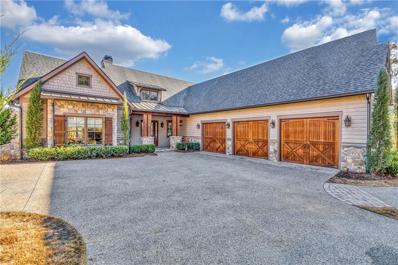Salem SC Homes for Sale
$1,100,000
10 Wharf Salem, SC 29676
- Type:
- Other
- Sq.Ft.:
- n/a
- Status:
- NEW LISTING
- Beds:
- 4
- Lot size:
- 0.26 Acres
- Year built:
- 2001
- Baths:
- 4.00
- MLS#:
- 1524039
- Subdivision:
- Keowee Key
ADDITIONAL INFORMATION
Stunning custom built WATERFRONT home in the highly sought after community of Keowee Key. This Oscar Molin custom built home not only boasts of quality construction, but also its location to the water front marina and the walking trails. This 4 bedroom and 3.5 bath home has been well thought out. Some of the exterior features of the home include lush landscaping, quaint front porch, oversized two car, epoxy coated garage floor with floor drain, huge (28x16) patio (concrete walkway to the trail & marina, and a spacious screened in porch with a open deck area for grilling and also a separate walk way from the garage and laundry room doors. The solar panels on the architecturally shingled roof are PAID for and they are currently making money for the seller. One of the most outstanding parts of this home is its location. The neighborhood marina is quietly nestled in behind the home. With multiple gang planks available, access to you boat is just steps away. While you have to get on the waiting list for a slip, just the idea of being able to watch, use and store your boat right behind your own personal home, makes this a MUST SEE! The interior of the home features a spectacular layout and fits so many needs. From the spacious master bedroom with en suite bath and huge walk in closet, to the custom office with built in cabinets, the main floor allows for you to live solely on one level. The open floor plan boasts of hardwood flooring and large Anderson windows that allow you to view Lake Keowee from almost every room in the home! Step out to the large screened in porch and you will find one of the most relaxing places to just sit and view the shimmering light reflecting off the deep water. Back inside, the large great room, dining room and kitchen flow seamlessly due to the lightly colored hard wood floors that are masterly woven in all three of the open spaces. The kitchen has custom cabinets with undermount lighting, granite counter tops, 2 fully working sinks for prepping the days catch or holiday meal prep, ceramic tiled flooring and 9 foot ceilings with recessed lighting. Just down the hall, you will find a walk in pantry with wood shelving, a half bath & a large laundry room with plenty of storage and its own door to the outside deck. In the lower level, you will find 3 spacious bedrooms, all with views of the water, 2 full bathrooms, a large den with kitchenette and a huge workshop with new LVP flooring. There are tons of storage downstairs with walk in closets next to the kitchenette, in off of the hall bath & a huge walk in area just off the hallway. The large bedroom downstairs has space for a desk, 2 bi-fold closets and spacious bathroom with step in shower. Live upstairs and still have plenty of room for friends and family when they come to visit!! THIS ONE IS SPECIAL! DON'T MISS THE CHANCE TO HAVE IT ALL!!
$599,900
105 Starboard Tack Salem, SC 29676
- Type:
- Single Family
- Sq.Ft.:
- 1,674
- Status:
- NEW LISTING
- Beds:
- 3
- Lot size:
- 0.39 Acres
- Year built:
- 1990
- Baths:
- 3.00
- MLS#:
- 20273472
- Subdivision:
- Keowee Key
ADDITIONAL INFORMATION
Charming cottage style, ranch home in the highly desirable gated community of Keowee Key! This home is located on a wonderful corner lot, adjacent to a quiet cul-de-sac. Enjoy the ease of all one-level living with this quaint, three-bedrooms, three full bath home. The living area offers a stone fireplace and opens to the sunroom through a sliding glass door. The enclosed sunroom provides year-round enjoyment. Sunroom was finished with all Anderson windows and screens. The Dining Area is open to the Great Room which offers seasonal lake views. The primary bedroom is complete with a spacious walk-in closet and private bath. The primary bath boasts a double vanity, separate walk-in tiled shower, garden bathtub, and water closet. Two additional guest bedrooms - One of the guest bedrooms also has a private bath your guests will love. The third bedroom is currently used as a home office. The eat-in kitchen is finished with warm wood cabinets, all stainless-steel appliances, including a propane gas range. Cozy up in the bay window seat for casual meals or playing games with friends. This home has been immaculately maintained. The laundry area is right off the kitchen in the attached, roomy 2 car garage. There is an additional separate single car garage with access from the rear driveway. It has a storage area and an additional separate room with its own private entrance door. The prior owner used this as a music studio. There are so many possibilities for this space - additional guest space, art studio, work room! Make it your own! Interior square footage of the home is approx 1,674 plus Sunroom of 156 sq. ft with an additional 1023 sq. ft. of space in the two different garages. Professionally landscaped front and back yards. There is a stone paved courtyard area between the house and the single garage/flex room building. Buyers pay a one-time New Owner capital contribution at closing of $6,855.00. Keowee Key amenities include an 18-Hole golf course, a 2.5-mile leisure walking trail, 14 tennis courts, 8 Pickleball courts, 8 Shuffleboard courts, Bocce ball courts, an incredible Fitness Center offering a variety of Classes, an Olympic Size Heated Indoor Pool, 2 Outdoor saltwater pools, Clubhouse offering fine & casual dining, bistro, and bar, two marinas and so many activity groups and social clubs! You can have it all in Keowee Key! This is a must-see home! Current owner has completed many improvements which include a new roof in 2022, new HVAC 2023, new tankless hot water heater 2022, and dehumidifier installed in crawlspace. Extensive professional landscaping. Close to medical, shopping, Seneca, and Clemson University. Greenville and Highlands/Cashiers are approx a 1-hour drive.
$300,000
218 Ridge Salem, SC 29676
- Type:
- Single Family
- Sq.Ft.:
- 1,670
- Status:
- Active
- Beds:
- 3
- Lot size:
- 3.76 Acres
- Year built:
- 2002
- Baths:
- 2.00
- MLS#:
- 20273398
- Subdivision:
- Other
ADDITIONAL INFORMATION
Hill top Haven with Mt Views. Looking for Privacy in a tranquil wooded setting, then this is your home. This well maintained 3 bed /2 bath home has an oversized living space that opens up to a covered porch, for outdoor sitting. A separate dinning is just off the kitchen area. There is a portable dishwasher you can wheel out from a closet for space purposes. 1 bed 1 bath on the main floor with the owners suite and an additional bedroom and bath upstairs. Closets are equipped with Carolina closet organizers. The lights and fixtures in Bathrooms have been updated. Nice level yard surrounded by trees and woods for privacy. Youâe just a short distance to both Lake Jocassee and Lake Keowee. Also Whitewater Falls is a nice drive. Jump on hwy 11 close by that will take you to Asheville. You will love the charm of this lovely home sitting on 3.76 ac. This property screams âRetreat from your Busy Lifeâ.
$379,000
309 Long Reach Salem, SC 29676
- Type:
- Single Family
- Sq.Ft.:
- 1,787
- Status:
- Active
- Beds:
- 3
- Lot size:
- 0.25 Acres
- Year built:
- 1985
- Baths:
- 2.00
- MLS#:
- 20273393
- Subdivision:
- Keowee Key
ADDITIONAL INFORMATION
Keowee Key gem! This is a single story 3 bed/2 bath home that has a great room with a fireplace, a 3 seasons porch with all sliding doors and a beautiful deck. Partially remodeled and waiting for your finishing touches! Come see it today!
$460,000
16 Gulf Stream Salem, SC 29676
- Type:
- Single Family
- Sq.Ft.:
- 2,249
- Status:
- Active
- Beds:
- 3
- Lot size:
- 0.54 Acres
- Year built:
- 1983
- Baths:
- 4.00
- MLS#:
- 20273391
- Subdivision:
- Keowee Key
ADDITIONAL INFORMATION
Check out this 3 bd/3.5 bath 2 story home located on the golf course in Keowee Key. This is a great location with a buffer lot on one side and an undeveloped lot on the other. Upgrades have been started and ready for you to finish with your own preferences. This home has 2 levels of decking, nice sized crawl space for storage, master on main level and a fantastic kitchen. Come take a look at the views from your dining area!
$1,920,000
593 Tall Ship Salem, SC 29676
- Type:
- Townhouse
- Sq.Ft.:
- 3,289
- Status:
- Active
- Beds:
- 4
- Lot size:
- 0.07 Acres
- Year built:
- 2003
- Baths:
- 4.00
- MLS#:
- 20273265
- Subdivision:
- Keowee Key
ADDITIONAL INFORMATION
This is a rare opportunity to own this sublime location in Sunrise Pointe, Keowee Key. This is the premiere end townhome located on the peninsula with its private gazebo on the water's edge. There are gorgeous panoramic views of Lake Keowee, and a deeded boat slip including a boat lift, conveys with this property. Stone steps lead to the lake from the right side of the property as well as from the gazebo decking. Having a private picnic pavilion at Sunrise Pointe for exclusive use by residents adds a charming and communal touch to the community. The picturesque setting right at the water's edge creates a perfect spot for residents to gather and socialize, especially during happy hours or other leisurely gatherings. This amenity not only fosters a sense of community but also provides residents with an opportunity to enjoy the beautiful surroundings and make lasting memories with friends and neighbors. The townhouse is being sold mostly furnished with both interior and exterior furniture. A huge plus is the convenient proximity to the North marina, Skipper store, boat refueling station, pool, the very popular waterfront Leisure trail, and the new walking trail to the Fitness and Racquet Center. The home features an elevator to move you easily between the three levels. On the first floor is a spacious bedroom, a full bathroom, and a den/sunroom/extra bedroom. The 3-season porch on this level opens directly to your private, peninsula yard and your private gazebo. The two-car garage features a large storage room. The second floor is an open-concept living room, dining room, and kitchen with a large pantry. This floor features an en-suite guest bedroom. Completing this main living and entertainment space is a powder room and a balcony with a retractable awning to capture the unending Lake Keowee views. The entire third floor is the Master Suite including an adjoining office and sitting room, two walk-in closets, and a renovated laundry room with a new washer and dryer. The master bathroom has a double vanity, heated floors, a tiled shower, and Ella Bubbles spa walk-in tub. Do not miss the walk-in attic entrance from the Master closet. Come and check out this unique community and this private townhome oasis! Built in 2003 by Trehel, these unique townhomes are extremely popular due to the lack of availability of elegant waterfront townhouses on Lake Keowee. The Keowee Life! Live it. Love it. Lake it. Buyers to verify the information provided, which is believed to be accurate. Keowee Key has a one-time buy-in fee paid by the buyers at closing of $6,855. Sunrise Pointe townhomes have a one-time fee paid by the buyers at the closing of $2,500. Keowee Key annual fees for 2024 are $5,076 and Sunrise Pointe quarterly fees are $1,000.00. The roofs and exterior decking have been renewed within the past few years. Both Keowee Key and Sunrise Point townhomes are governed by CCRs and each has a board of directors.
$450,000
24 Mainsail Salem, SC 29676
- Type:
- Single Family
- Sq.Ft.:
- 2,076
- Status:
- Active
- Beds:
- 3
- Lot size:
- 0.44 Acres
- Year built:
- 1983
- Baths:
- 2.00
- MLS#:
- 20273388
- Subdivision:
- Keowee Key
ADDITIONAL INFORMATION
$685,000
23 Calm Sea Salem, SC 29676
- Type:
- Single Family
- Sq.Ft.:
- 3,746
- Status:
- Active
- Beds:
- 3
- Lot size:
- 0.49 Acres
- Baths:
- 3.00
- MLS#:
- 20272772
- Subdivision:
- Keowee Key
ADDITIONAL INFORMATION
23 Calm Sea Drive is the opportunity you have been waiting for in Keowee Key with seasonal water and mountain views. Beautifully updated and move-in ready, this inviting home is captivating in every way! Inside is absolutely stunning with new main level flooring, cabinetry, countertops, plumbing fixtures, lighting, tile, appliances and designer hardware. The chef appointed kitchen is dressed in Quartz with a center stage island, farmhouse sink and stainless steel appliances. An entertainer's dream can be found within the space of this open floorplan between the kitchen, fireside family room, dining room and sunroom. The elegant owner's suite is on the main level highlighted by hardwood floors, lots of windows, a walk-in closet and a spa-bath. A wonderful home for everyday living. There is an additional guest bedroom with a full bath on the main level. Lovely outdoor spaces for entertaining and private getaways include an upper low maintenance Trex deck and a lower level patio. The lower entertaining level impresses with a fireside recreation room, wet bar equipped with a refrigerator/freezer/icemaker and a spacious guest bedroom with a full bath. Additional updates include all exterior doors which were recently replaced with new fiberglass doors, and all exterior lighting was recently replaced with new LED fixtures. There is also a radon mitigation system. This is truly a spectacular home with well planned spaces and superior craftmanship.
$849,000
14 Pine Garden Way Salem, SC 29676
- Type:
- Single Family
- Sq.Ft.:
- 2,709
- Status:
- Active
- Beds:
- 4
- Lot size:
- 0.86 Acres
- Year built:
- 2024
- Baths:
- 4.00
- MLS#:
- 20272867
- Subdivision:
- Keowee Key
ADDITIONAL INFORMATION
14 Pine Garden Way Drive is a spacious 2,709 sq ft home under construction on .86 acres in the gated community of Keowee Key with an estimated completion date at the beginning of May. On the main level you will find 3 bedrooms (including the owners suite), an office, and 2.5 baths. Upstairs there is an amazing bonus room with a full bath which could be used as a 4th bedroom, another secluded office space, or a great location for hosting out of town guests. The main level also includes a kitchen with a walk-in butlerâs pantry, a separate dining area, a great room with fireplace, a separate laundry room, a 2-car garage with storage, and front and back porches perfect for relaxing and enjoying nature. This new, beautiful open floor plan home will be project free so that you can spend the majority of your time enjoying some of the many amenities of Keowee Key. It boasts upgraded finishes including granite countertops, luxury engineered hardwood floors, tiled baths, 9 and 10' ceilings, white shaker style cabinets, stainless steel kitchen appliances, energy efficient windows and doors, and gorgeous fixtures found in a neutral wall color palette which could easily make you the envy of all your friends. Touted as one of most beautiful lakes in the South, this home situated inside the fun and fabulous Keowee Key gated community on Lake Keowee includes 18-Hole Championship Golf, a 2.5 mile Leisure Walking Trail, 14 Tennis Courts, 8 Pickleball Courts, 8 Shuffleboard Courts, 3 Bocce Courts, an impressive Fitness Center offering a variety of Classes, an Olympic Size Heated Indoor Pool, 2 Outdoor Saltwater Pools, Fine Dining and a great Bar at the Clubhouse, Lake Access, Boat Rentals at the Marina, and a private Swim Beach! Only 2 hours from Atlanta, GA, 1 hour from Greenville, SC and 1.5 hours from Asheville, NC. Keowee Key is located in the gorgeous Foothills of the Blue Ridge Mountains where the air and lakes are clean and the residents are friendly and happy. Come for a visit, stay for your best life!
$559,500
351 Cross Creek Salem, SC 29676
- Type:
- Single Family
- Sq.Ft.:
- 2,921
- Status:
- Active
- Beds:
- 3
- Lot size:
- 11 Acres
- Year built:
- 2019
- Baths:
- 3.00
- MLS#:
- 20272956
ADDITIONAL INFORMATION
Custom built in 2019, this home was designed with versatility in mind! Built on 11 UNRESTRICTED acres! The Floorplan was carefully designed to be adaptable to meet a multitude of needs. With three bonus rooms being built in addition to the three bedrooms, giving the option to have up to 6 bedrooms in the home! Currently, the home is being used as 4 bedrooms, an entertainment room, and an office. All of this while still offering a large, eat-in kitchen that boasts a spacious walk-in pantry, a living room with fireplace, and a substantially sized mud-room / laundry room. Granite counter tops throughout the home, in the kitchen and in the bathrooms. Separate HVAC units for the lower and upper levels. Storage needs are top of mind, with a separate storage closet tucked under the stairwell, two partially floored attic spaces (one attic space over the main house and another over the garage), and the two car garage was built with extra space on either side to allow for two full size cars to fit inside while still providing ample room for workshop area and shelving. The crawlspace was specifically thought out to keep "crawling" to a minimum, providing ample room. In addition, there is a second garage/outbuilding on the property perfect for storing garden tools, tractors, ATVs, kayaks, your boat, and so much more! Enjoy the mountain views from the windows on both the main level and upstairs. Take a relaxing soak in your tub in the master bath while gazing out at the mountain views! The master suite provides a separate tub and shower, a vanity designed for comfort and ease of getting ready, and a walk-in closet. Two of the other bedrooms on the upper level also provide walk-in closet space. Spend a day cozied up on your front porch enjoying the scenery. Listen to the birds, and enjoy watching for deer to cross the field. A small stream crosses the property on two sides, offering some great picnic areas. In the cooler months, enjoy your fireplace while being surrounded by windows providing pristine views of your 100+ blueberry bushes, honeysuckle vines, and muscadines! Down near the woods, you will also find some wild blackberries growing! With 11 acres of unrestricted land, the possibilities for this property are endless! All of this within 5 minutes access of two major lakes, Lake Keowee and Lake Jocassee! Based at the foot of the Blue Ridge Mountains, you are surrounded by several waterfalls, camping areas, and hiking trails. Several favored travel destinations are just minutes from your front door! Your new home is less than 5 minutes drive to Keowee-Toxaway State Park on Lake Keowee; 10 minutes to Devils Fork State Park at Lake Jocassee; 20 minutes from Whitewater Falls in NC.; 20 minutes to Twin Falls; 20 minutes to Stump House Tunnel & Issaqueena Falls; 25 minutes drive to Lake Hartwell access; 30 minutes to Clemson University in Clemson, SC.; 45 minutes to Greenville, SC.; 1 hour 20 minutes to Asheville, NC.; 2 hours to Atlanta, GA. All of this listed under appraised value (appraisal done in 2024). Schedule your showing today! **Owner is licensed SC realtor**
- Type:
- Condo
- Sq.Ft.:
- 1,451
- Status:
- Active
- Beds:
- 2
- Baths:
- 2.00
- MLS#:
- 20271945
- Subdivision:
- Keowee Key
ADDITIONAL INFORMATION
Seasonal lake views from this desirable 3rd floor condo. This beautiful 2 bedroom/2 bath condo is located in the gated community of Keowee Key near the North Marina. Walk to the salt water pool or waterside walking trail. Well appointed with knotty pine floors, fireplace, 9 foot ceilings, custom built-in buffet, covered patio and so much more. There is an assigned storage area in the lower level of the building. This condo is a true treasure.
$695,000
8 Marina View Salem, SC 29676
- Type:
- Other
- Sq.Ft.:
- n/a
- Status:
- Active
- Beds:
- 4
- Lot size:
- 0.9 Acres
- Year built:
- 1988
- Baths:
- 4.00
- MLS#:
- 1522377
- Subdivision:
- Keowee Key
ADDITIONAL INFORMATION
Come enjoy the magnificent sunsets and winter views from 8 Marina View Circle in Keowee Key. Perfectly situated on almost an acre, this home is surrounded by flowering trees and plants that are low maintenance and offer much sought after privacy. The flat, level driveway makes for easy access to this updated ranch featuring more storage than most homes in the area. The kitchen has been completely replaced with new cabinets, counters, lighting and appliances and will surely delight any cook. Enjoy your morning coffee from the deck, sunroom or great room as the weather permits. The main level boasts stunning windows and a stone, wood burning fireplace as well as beautiful built-ins. Also on the main level you will find the primary suit, an additional bedroom with built-ins, sunroom, another bath and a half and a laundry room. Downstairs you will be welcomed by a large recreation room that could be used for multi-purposes such as quilting, crafts, TV marathons, gaming, home schooling or home office space. In addition to the this great space you will find 2 additional bedrooms (one does not currently have a closet) and a full bath. You will be hard pressed to find another storage room featuring built-in shelving for easy access as large as this one. Not to be surpassed by the storage room, is a workshop that has drop electricity for the floor saws, work benches, and storage for all your home projects. Tucked away in the newer part of Keowee Key, close to the guard house, with easy access to Hwy 130 and Hwy 183, this home is an easy in and out of the neighborhood and about midway up the lake. Keowee Key offers so many quality benefits, such as 8 fairly new Pickle Ball courts, tennis courts, 2 pools, fitness center, clubhouse, restaurant and gardening plots as well as a dog part for big and little dogs. Please see the short KK video for all the features.
- Type:
- Condo
- Sq.Ft.:
- 999
- Status:
- Active
- Beds:
- 2
- Year built:
- 1983
- Baths:
- 2.00
- MLS#:
- 20272786
- Subdivision:
- Keowee Key
ADDITIONAL INFORMATION
This cozy, well-maintained cottage is in the sought after Keowee Key community. Located amidst breathtaking golf course vistas, this updated condo offers the perfect blend of comfort and convenience. The owners have recently elevated the property to include a stunning updated lower-level full bath that complements the renovated kitchen and main-floor bath enhancements. Additionally, a new HVAC system ensures year-round comfort and efficiency. Step outside and embrace the captivating natural surroundings, with porches that beckon you to relax and enjoy the serene golf course views. Plus this unit is being sold furnished. Merely a short stroll away, you'll find a community pool and an array of coveted amenities that Keowee Key is renowned for. Thoughtfully designed with natural wood accents, this cottage is perfect for a tranquil getaway, a full-time residence, or a promising investment opportunity. Don't let this remarkable property pass you by; schedule your private tour today. Keowee Key is an amenity rich community: 18-hole George Cobb designed golf course, 14 lighted Tennis courts, 8 lighted Pickleball courts, Walking trails, 2 outdoor pools Fitness Center with 25-meter indoor pool, racquetball/basketball, saunas & spas, group classes and more! Marinas with gas docks, dog park, playground, Shuffleboard and Bocce courts and over 75 clubs for all interests! Information Deemed Reliable but Not Guaranteed- All numerical representations, including square footage, room sizes, acreage and lot dimensions, are approximations only and are possibly inaccurate. Buyer shall be responsible for obtaining an independent measurement of structure and/or property.
$1,850,000
918 Longshore Salem, SC 29676
- Type:
- Other
- Sq.Ft.:
- n/a
- Status:
- Active
- Beds:
- 5
- Lot size:
- 0.58 Acres
- Year built:
- 2023
- Baths:
- 4.00
- MLS#:
- 1519601
- Subdivision:
- Keowee Bay
ADDITIONAL INFORMATION
Absolutely stunning craftsmanship meets unparalleled luxury in this custom-built Craftsman home nestled on the North End of Lake Keowee, just moments away from the breathtaking beauty of Jocassee. Wake up to panoramic vistas of the pristine waters from every room, inviting you to embrace a lifestyle of tranquility and natural splendor. Designed with spaciousness and versatility in mind, this home is an entertainer's dream, ideal for accommodating a large family or hosting numerous guests. With two meticulously crafted kitchens, two expansive great rooms, two cozy fireplaces, and two luxurious master suites, every aspect of comfort and convenience has been meticulously considered. Indulge in seamless indoor-outdoor living with multiple levels designed for entertaining, including a screened porch, a grilling deck, and lower-level patios, providing ample space for gatherings and relaxation against the backdrop of stunning lake views. Nestled within a private gated community, residents enjoy exclusive access to a boat landing and storage facilities, ensuring effortless enjoyment of all that Lake Keowee has to offer. Experience the pinnacle of lakeside living in this exquisite retreat where luxury meets leisure, and every detail reflects uncompromising quality and elegance
$279,900
936 Stamp Creek Salem, SC 29676
- Type:
- Other
- Sq.Ft.:
- n/a
- Status:
- Active
- Beds:
- 3
- Lot size:
- 0.61 Acres
- Baths:
- 2.00
- MLS#:
- 1520771
ADDITIONAL INFORMATION
This thoughtfully renovated single-level home welcomes new owners to enjoy the pleasures of lake life without the constraints of an HOA! Enjoy the convenience of being a mere 5 minutes away from the Keowee Town Landing Boat Ramp, ensuring that your water adventures are just around the corner. The heart of this home is its open-concept living area, seamlessly connecting the living room and kitchen. The flow of space not only enhances functionality but also fosters a sense of togetherness for daily living and entertaining. The kitchen features new appliances and windows that flood the space with natural light. With 3 bedrooms and 2 full bathrooms, this home is designed for comfortable and spacious living. The primary bedroom provides an en-suite bathroom with a stylishly updated shower for a touch of modern luxury. The laundry room offers ample space and convenience, and it serves as an additional entrance, functioning as a mudroom for added practicality. 936 Stamp Creek Road is more than a house; it's a home designed for living. Schedule your visit today and step into a home that embraces you from the moment you walk through the door!
$875,000
205 Turtlehead Salem, SC 29676
Open House:
Thursday, 4/25 4:00-6:00PM
- Type:
- Single Family
- Sq.Ft.:
- 3,427
- Status:
- Active
- Beds:
- 3
- Lot size:
- 0.59 Acres
- Year built:
- 2008
- Baths:
- 3.00
- MLS#:
- 20272046
- Subdivision:
- Turtlehead
ADDITIONAL INFORMATION
You must see this place to appreciate just how beautiful it is! 205 Turtlehead Drive is a craftsman-style home located in a private, wooded setting inside a gated Lake Keowee community. The Turtlehead community offers its own boat launch, dock, outdoor swimming pool, clubhouse, new gate system, a new boat storage area, and trash service. As a bonus, short-term rentals are now allowed! A dining room to the right of the entrance has tray ceilings, and white wooden blinds can also be found in most of the other main rooms. An office space on the left of the entrance has French doors for work privacy. The dining room has an awesome round, wooden table and chairs that fit perfectly. The great room has a gray stacked stone gas log fireplace and large glass doors that overlook the concrete patio, large river rock fire pit & grill in the private back yard where the owner often sees deer, watches the birds at the feeders, and listens to the wind chimes tinkling in the breeze. The front yard is planted with hundreds of spring bulbs for early blooming season and there's a hammock next to the flower beds to lie down and enjoy the scenery. A breakfast nook and seating area, next to the gorgeous kitchen also overlooks the back yard. The kitchen has granite counter tops, dark brown cabinets, stainless-steel appliances, and heated tile floors. A rebuilt, sturdier screened-in porch allows you to enjoy the outdoor weather without the pesky mosquitos. The porch leads out to a new adjoining patio that sits above a storage/bunker room area. The laundry room is on the main level with generous amounts of cabinetry for storage. The large ensuite master bedroom has tray ceilings, wooden shutters, a generously sized walk-in closet, and a free-standing garden tub that is the focal point of this room. This bathroom also has double sinks with cultured marble vanity tops, a tiled shower, and thermostatically controlled heated tile floors for those chilly mornings. The upstairs has two flex spaces. One large room is currently being used as a mini movie theatre and the other one is being used for exercise equipment. Two bedrooms and two bathrooms are also located on the second level. There is LED canister lighting throughout the home, a whole house Pelican Water Purification System, and an eight-zone sprinkler system outdoors. The hand scraped hardwood floors are beautiful and sturdy looking. This home sits on a crawl space. Home is wired for a generator. It has thermal pane casement windows and doors. One of the HVAC units was new in 2023. If you love nature and the outdoors, youâll love this location on the North end of Lake Keowee that is also so close to Devils Fork State Park on Lake Jocassee. Oconee County has waterfalls, rivers and many hiking trails to enjoy. You are also short day trips away from Charlotte, Asheville, Highlands and Cashiers, NC, or Athens, Commerce, and Atlanta, GA, or Greenville, SC and the GSP airport. Donât let this like-new home get away! If you have seen this home before, come back and see the fully completed projects! Contact listing agent for details about seeing this home.
$549,000
3 Leeward Salem, SC 29676
- Type:
- Single Family
- Sq.Ft.:
- 2,999
- Status:
- Active
- Beds:
- 3
- Year built:
- 1993
- Baths:
- 3.00
- MLS#:
- 20270729
- Subdivision:
- Keowee Key
ADDITIONAL INFORMATION
Welcome to 3 Leeward Court, where opportunity knocks louder than ever. This corner-lot charmer, nestled at the entrance of a cozy cul de sac in Salem, South Carolina's beloved Keowee Key community, isn't just another houseâit's a canvas awaiting your creative touch. Imagine the possibilities: with its prime location and abundant amenities including golf, pickle ball tennis, swimming, and scenic trails, this property is poised to be transformed into the ultimate retreat. With three bedrooms, two and a half baths, and a spacious two-car garage, there's ample room to reimagine every square inch. And let's not forget that winter golf course viewâtalk about a breathtaking backdrop for your next masterpiece! Entering this well designed home you immediately notice the abundant natural light and spacious layout. The vaulted ceiling living room with gas fireplace flows into the dining room and offers convenient access to the open kitchen design. The laundry room is conveniently located on the main level and a fantastic craft room or your workshop with natural light is located on the lower level with plenty of storage. The guest bedrooms are large with plenty of closet space. You'll really enjoy having the primary bedroom suite located on the main level with an ample walk in closet and featuring a jetted tub and a separate shower. As the original owner's custom-built home, it's brimming with potential just waiting to be unleashed. Whether you're dreaming of a modern update, a rustic retreat, or anything in between, this two-story haven is ready for you.
$1,013,870
246 Jocassee Salem, SC 29676
- Type:
- Single Family
- Sq.Ft.:
- 3,098
- Status:
- Active
- Beds:
- 4
- Lot size:
- 2.59 Acres
- Baths:
- 4.00
- MLS#:
- 20271670
- Subdivision:
- Jocassee Ridge
ADDITIONAL INFORMATION
Nestled on the edge of the Blue Ridge Mountains lies a breathtaking home that boasts panoramic views of a stunning mountain landscape. This âTo Be Built Homeâ home by DH Building and Sons has a spacious and inviting open floor plan and is perfect for entertaining guests. The luxury kitchen is a culinary haven, boasts stunning design, custom cabinetry, and a large island that merges seamlessly with family gathering spaces. Get cozy in the great room featuring gorgeous views, a cathedral ceiling, a stone fireplace, and hardwood floors. The equally impressive dining space offers sweeping mountain views that will take your breath away. The home boasts two main-floor bedrooms with ensuites. The primary bedroom is a true oasis. Walk out to an expansive patio that extends the length of the home and wraps to the front door. Relax with your morning coffee while viewing majestic peaks and the lush greenery of the mountains. The luxury ensuite is an oasis of relaxation with elegant features and a spacious shower and garden tub. Retreat to the lower level for some game time in a second living space, two additional bedrooms, a wet bar, a lower-level patio with expansive views, and ample space for all your storage. Build your dream home with DH Building and Sons only minutes from SCâs best lake: clean, clear, and mountain-fed Lake Jocassee. Visit the nearby trails and waterfalls of the Jocassee Gorges, a UNESCO World Heritage Site only minutes away. Go for lunch and shopping in the quaint cities of Seneca, Walhalla, Clemson, and Greenville. Homes in this neighborhood have the perfect amount of mountain charm, quiet atmosphere, friendly neighbors, and space for living. Close enough to 3 airports, RV/boat parking is available for outdoor toys. Call today to schedule your showing. Other home plans are available, and this home plan can be customized to meet the buyer's needs. Minimal home size in Jocassee Ridge starts at 1,600 sq ft for a one-story home.
$952,938
N 35 Meadow View Salem, SC 29676
- Type:
- Single Family
- Sq.Ft.:
- 2,882
- Status:
- Active
- Beds:
- 3
- Lot size:
- 1.46 Acres
- Baths:
- 3.00
- MLS#:
- 20271854
- Subdivision:
- Jocassee Ridge
ADDITIONAL INFORMATION
Located on the edge of a mountainside lies a breathtaking land parcel waiting for this special home. This âTo Be Built Homeâ by DH Building and Sons has a spacious, inviting, open floor plan and is perfect for entertaining guests. The beautiful kitchen is a culinary dream, boasting stunning design, custom cabinetry, and a large island that merges seamlessly with family gathering spaces. Get cozy in the great room featuring gorgeous views, a cathedral ceiling, a stone fireplace, and hardwood floors. The equally impressive dining space offers sweeping mountain and forest views that will take your breath away. The ownerâs suite is conveniently located on the main floor and is a true oasis with space for relaxing and a tray ceiling. The luxury ensuite has a large counter with two sinks, modern lighting, a walk-in shower, and a spacious walk-in closet. Retreat to the lower level for game night with a large second living space, bonus room, and additional bedroom with ensuite. There is even a large storage room for those holiday decorations. Build your dream home with DH Building and Sons, only minutes from SCâs best lake: clean, clear, and mountain-fed Lake Jocassee. Visit the nearby trails and waterfalls of the Jocassee Gorges, a UNESCO World Heritage Site, or spend your day white water rafting on the Wild and Scenic Chattooga River. Go for lunch and shopping in the quaint cities of Seneca, Walhalla, Clemson, and Greenville. Homes in this neighborhood have the perfect amount of mountain charm, quiet atmosphere, friendly neighbors, and space for living. Close enough to 3 airports, RV/boat parking is available for outdoor toys. Call today to schedule your showing. Additional plans and custom design services are available.
$1,095,077
N-35A Meadow View Salem, SC 29676
- Type:
- Single Family
- Sq.Ft.:
- 3,249
- Status:
- Active
- Beds:
- 4
- Lot size:
- 1.46 Acres
- Baths:
- 4.00
- MLS#:
- 20271850
- Subdivision:
- Jocassee Ridge
ADDITIONAL INFORMATION
Are you Searching for that perfect mountain view home surrounded by Mother Nature's gifts of green forest, ferns, and flowers? This stunning 3,098 sq ft âTo Be Builtâ mountain home by DH Building and Sons can be customized to your specifications. This home boasts panoramic views of a stunning mountain landscape. The kitchen is a culinary haven accentuated by its impressive design, custom cabinetry, and a large island that seamlessly merges with family gathering spaces. A covered patio offers unparalleled vistas of the western mountain sunsets. The great room, primary bedroom, and kitchen/dining room share this magnificent view. The home boasts a second bedroom on the main floor with an ensuite. The lower-level walk-out provides a second family room, wet bar, bunk room, and bedroom for entertaining extended family and friends. A covered lower-level patio provides the same captivating views for outside activities. Standard features include prefinished hardwood floors, tiled bathrooms, a stone fireplace, granite counters, and stainless-steel appliances. Build your dream home with DH Building and Sons only minutes from SCâs best lake: clean, clear, and mountain-fed Lake Jocassee. Visit the nearby trails and waterfalls of the Jocassee Gorges, a UNESCO World Heritage Site only minutes away. Go for lunch and shopping in the quaint towns of Seneca, Walhalla, Clemson, and Greenville. Homes in this neighborhood have the perfect amount of mountain charm, quiet atmosphere, friendly neighbors, and space for living. Close enough to 3 airports, Neighborhood RV/boat storage is available for outdoor toys. Call today for a showing of the lot and to discuss home plan options. Other plans are available.
$665,000
3 Spy Glass Salem, SC 29676
- Type:
- Single Family
- Sq.Ft.:
- 2,749
- Status:
- Active
- Beds:
- 4
- Lot size:
- 0.24 Acres
- Year built:
- 1989
- Baths:
- 3.00
- MLS#:
- 20271906
- Subdivision:
- Keowee Key
ADDITIONAL INFORMATION
Welcome to 3 Spy Glass Lane in Keowee Key. This is a well-designed, well-built home all on one level. You will enjoy a superior location with quick access to all amenities in this gated and security patrolled community. Enjoy a seasonal lake view from your deck and breakfast nook of both Still Water Bay and the main Lake Keowee. As an added plus, the home is located very close to the South Gate for easy in and out of the neighborhood as well as walking trails and the South Marina. Upon entering you are welcomed to gleaming hardwood floors throughout the main living area. The main floor features a dining area and a great room with a wood burning fireplace. There are sliding glass doors that open to a wonderful deck with an eating nook at one end. A power operated awning easily covers the eating area to provide shade when you need it! The kitchen with a electric range, oven and microwave is conveniently located next to the great room with an eat in area by a bay window. The three spacious bedrooms and three full baths give plenty of options for use of the space. The primary bedroom is an ensuite with a large walk-in closet and a porch/sitting room that can be used for exercise or just a relaxing respite. There is a private section of the home that could have multiple uses. This large versatile room can serve as a fourth bedroom or even an alternative primary bedroom. It boasts a separate entrance, a full bathroom (the third), a walk-in closet, and even a linen closet. The room is ideal for use as a mother-in-law suite, or a rec room/office. It even has its own climate control and HVAC system as well as a whole house fan for fresh air cooling. There is also an oversized 2-car garage that has plenty of room for work benches, bicycles, or just extra storage space. Welcome your guests via your covered front porch in the front to this truly an amazingly convenient, comfortable, and easy access home. Come see this property quickly and make it your home! More pictures coming soon.
$2,495,000
806 Alder Point Salem, SC 29676
- Type:
- Townhouse
- Sq.Ft.:
- 3,999
- Status:
- Active
- Beds:
- 4
- Lot size:
- 0.32 Acres
- Year built:
- 2021
- Baths:
- 5.00
- MLS#:
- 20271355
- Subdivision:
- Cliffs At Keowee Falls South
ADDITIONAL INFORMATION
Welcome to 806 Alder Point Way, a stunning lakefront residence nestled in the prestigious community of The Cliffs at Keowee Falls. This captivating property offers an exceptional lifestyle with lakefront living on Lake Keowee and a boat slip available for lease, providing endless opportunities for recreation and relaxation. As you enter this gated community, you'll discover a world of luxury and leisure. The Cliffs at Keowee Falls boasts a Jack Nicklaus designed golf course, a clubhouse, a wellness center with an outdoor pool, pickleball and tennis courts, and miles of hiking and biking trails. Immerse yourself in the exclusive amenities that make this community truly exceptional. This four-bedroom home features an additional bunkroom, providing ample space for family and guests. With four full bathrooms and one half bathroom, convenience and comfort are at the forefront. The primary suite on the main level offers breathtaking lake views, an en-suite with a walk-in closet, double sinks, a separate tub, and a separate shower, creating a serene retreat. The open floor plan seamlessly connects the dining, living, and kitchen areas, highlighted by a stone gas fireplace in the great room. The vaulted ceilings with wooden beams add a touch of elegance, creating an inviting and spacious atmosphere. The well-appointed kitchen includes a large pantry and granite countertops, while the covered back porch with phantom screens, a wood-burning fireplace, and a built-in gas grill with an exhaust hood provides a perfect outdoor sanctuary overlooking the lake. Additional features of this home include a two-car garage with an attached golf cart garage, a powder room beside the kitchen, and a second bedroom/office on the main level with a full bathroom. The lower level offers two bedrooms, two full bathrooms, an optional bunkroom, a small workshop, and a great room with a fireplace. Step out onto the covered back porch facing the lake and relish the tranquility of the surroundings. Hardwood floors, a whole-house generator, and a beautifully landscaped yard with a waterfall add to the charm and functionality of this residence. Enjoy a short golf cart ride to all the community amenities, making every day a new adventure. Don't miss the opportunity to make 806 Alder Point Way your dream home, where lakefront living meets luxury in The Cliffs at Keowee Falls. All numerical representations, including square footage, lot size, water frontage, etc. are approximations only and may be inaccurate. If Buyer's decision to purchase is based upon numerical representations, Buyer/Buyer's Agent shall be responsible for verifying all numerical representations.
$659,500
103 Beacon Ridge Salem, SC 29676
- Type:
- Single Family
- Sq.Ft.:
- 2,454
- Status:
- Active
- Beds:
- 4
- Lot size:
- 0.89 Acres
- Year built:
- 2016
- Baths:
- 3.00
- MLS#:
- 20271214
- Subdivision:
- Keowee Harbours
ADDITIONAL INFORMATION
Experience easy lake living in this custom-built home situated in the Keowee Harbours subdivision. Built in 2016, this home offers around 1900 sq. ft. of living space on the first floor. The main floor features a spacious living area, an open kitchen with a large center island and a separate dining area. A second first-floor bedroom and full bath add versatility for guests or other needs. Practical features include a generous mudroom leading to the garage and first floor laundry. The first floor master bedroom has a large bath suite including his and her vanities and walk-in closets. Both the master and upstairs showers are curbless with linear drains for easier access. The first floor boasts 9' ceilings, hardwood floors in the main areas, and carpet in the bedrooms. Outside, enjoy the back covered porch and grill deck, ideal for outdoor living with shade and seasonal views. The porch is equipped with two fans, wired for a TV, and has Trex decking. Step down to a private backyard fire pit. The roof has 35-year architectural shingles with Leaf Filler gutter guards. The windows are Anderson casements. The garage has an 8' door for boat storage, and there's ample attic storage. This home is conveniently located within walking distance to the neighborhood clubhouse, pool, and pickleball/tennis courts. The community also offers two docks, a private boat ramp, and trailer storage for water enthusiasts.
$185,900
163 Friendly Salem, SC 29676
- Type:
- Other
- Sq.Ft.:
- n/a
- Status:
- Active
- Beds:
- 3
- Lot size:
- 2.23 Acres
- Year built:
- 1986
- Baths:
- 2.00
- MLS#:
- 1518681
ADDITIONAL INFORMATION
Do you need extra space? This house provides a large 3+ car garage, along with extra workspace or office space perfect for business owners of any trade. The garage also features a large built on carport that is perfect for a boat, vehicles, outdoor toys, etc. Some upgrades to this house include a new metal roof, new windows, and a stunning sunroom that will undoubtedly become the focal point of your home. The sunroom features wall to wall windows letting the most beautiful breeze and natural light pour in while you enjoy a cup of coffee. Another exciting aspect of this home is the transformation of one bedroom into a spacious closet that would appeal to everyone. It can also be disassembled easily and transformed back into a bedroom. With some TLC, you can give life back to the inground pool that was once the perfect spot to cool down on hot summer days. Living just 15 minutes from Lake Keowee and Lake Jocassee, this 2-acre property offers ample space to store your boat, camper, and all your other adventure gear. Get ready to embrace your new home that gives your life the room it needs!!
$4,195,000
713 Timberbrook Salem, SC 29676
- Type:
- Single Family
- Sq.Ft.:
- 4,176
- Status:
- Active
- Beds:
- 5
- Lot size:
- 0.96 Acres
- Year built:
- 2019
- Baths:
- 5.00
- MLS#:
- 20270362
- Subdivision:
- Cliffs At Keowee Falls South
ADDITIONAL INFORMATION
From the moment you arrive, you'll find yourself captivated by this lakefront home that masterfully combines elegance with functionality. Located in The Cliffs at Keowee Falls South, this barely lived in fully furnished home has been meticulously redesigned with all new finishes and interiors throughout. Boasting roomy ensuite bedrooms, rare three-car garage and seemingly endless outdoor living areas, this home is grounded in details of function and style. This sought after 4,176 sqft home has an expansive open floor plan with great room, dining area, and gourmet kitchen, all leading to a generous screened porch with cozy wood-burning fireplace and peaceful lake views. The grandeur continues in the primary suite, featuring lake views, a vaulted beam ceiling, and dual closets alongside a lavish bath suite. A convenient main floor guest suite enhances the layout. The lower level is designed for ultimate entertainment and relaxation with a great room and bar area that seamlessly flow onto a spacious patio. Enjoy the plush swings, as youâre captivated by the dreamy views. Steps away youâll find another tranquil spot by the crackling fire pit and ample seating. This floor also includes a guest ensuite, two additional bedrooms joined by a Jack-and-Jill bath and a charming wine nook. Additional features include an ATV storage room complete with a Polaris Ranger EV 4x4, a workshop, and additional storage area with a work desk and custom cabinets. The spacious 3 car garage is fitted with ceiling-suspended storage systems, wall units, and epoxy floor. A paved path leads to the water's edge, where a covered dock and lift await, equipped with storage box and two jet ski ports. This exceptional retreat effortlessly blends functionality with understated elegance, making it a perfect sanctuary for enjoying lakefront living. A club membership at The Cliffs is available for purchase with this property, granting you access to all seven of its exclusive communities.

Information is provided exclusively for consumers' personal, non-commercial use and may not be used for any purpose other than to identify prospective properties consumers may be interested in purchasing. Copyright 2024 Greenville Multiple Listing Service, Inc. All rights reserved.

IDX information is provided exclusively for consumers' personal, non-commercial use, and may not be used for any purpose other than to identify prospective properties consumers may be interested in purchasing. Copyright 2024 Western Upstate Multiple Listing Service. All rights reserved.
Salem Real Estate
The median home value in Salem, SC is $500,000. This is higher than the county median home value of $162,500. The national median home value is $219,700. The average price of homes sold in Salem, SC is $500,000. Approximately 79.37% of Salem homes are owned, compared to 11.11% rented, while 9.52% are vacant. Salem real estate listings include condos, townhomes, and single family homes for sale. Commercial properties are also available. If you see a property you’re interested in, contact a Salem real estate agent to arrange a tour today!
Salem, South Carolina has a population of 122. Salem is less family-centric than the surrounding county with 11.77% of the households containing married families with children. The county average for households married with children is 22.43%.
The median household income in Salem, South Carolina is $39,107. The median household income for the surrounding county is $43,978 compared to the national median of $57,652. The median age of people living in Salem is 58.5 years.
Salem Weather
The average high temperature in July is 87.5 degrees, with an average low temperature in January of 25.3 degrees. The average rainfall is approximately 66.7 inches per year, with 2.7 inches of snow per year.
