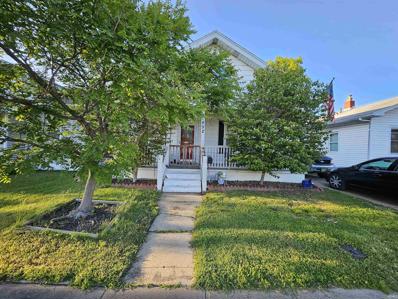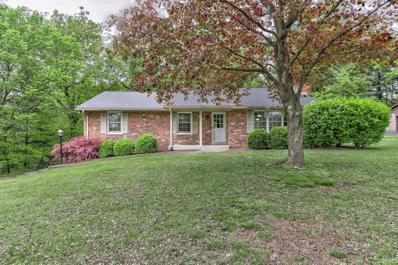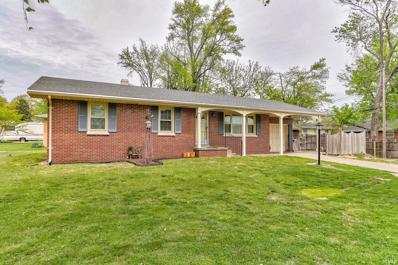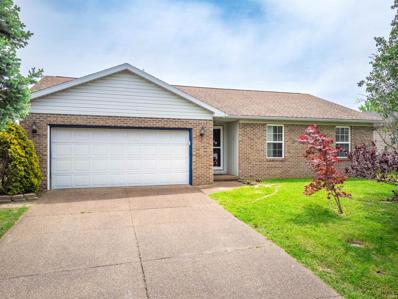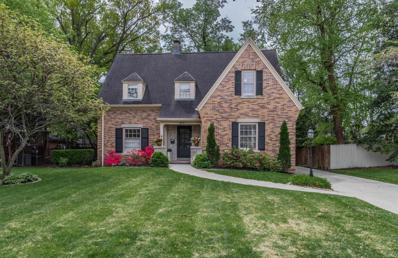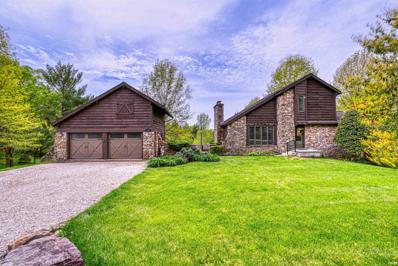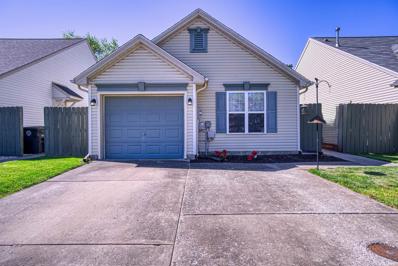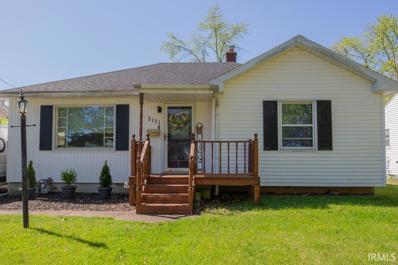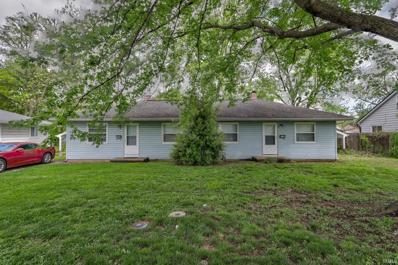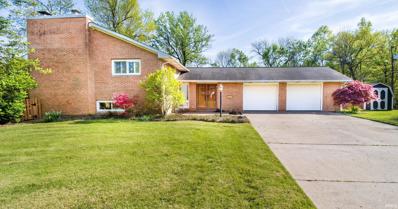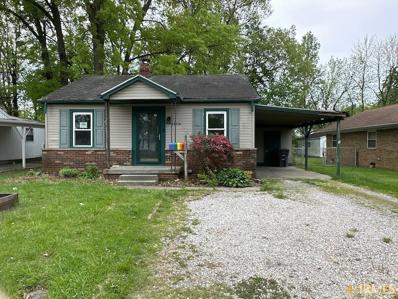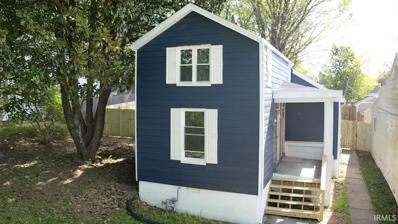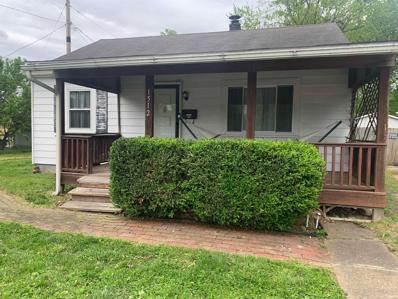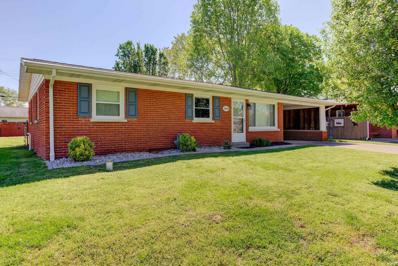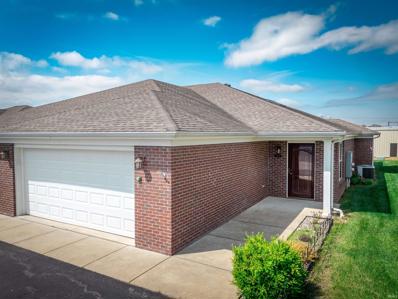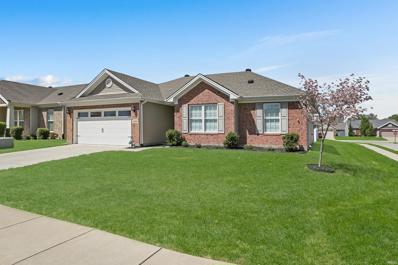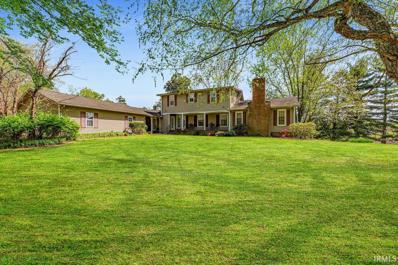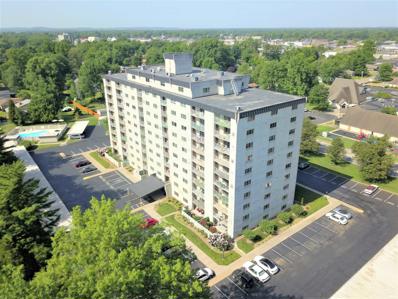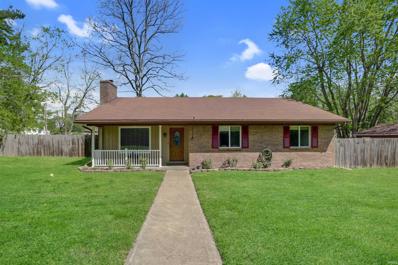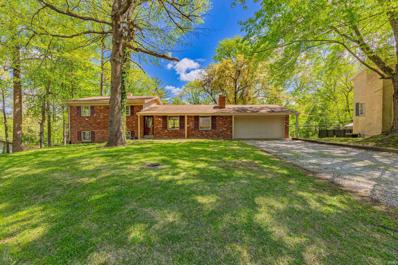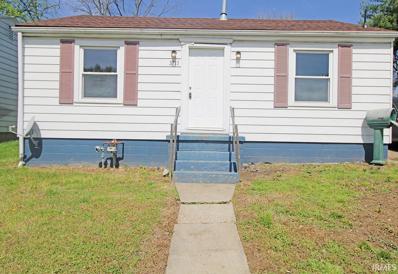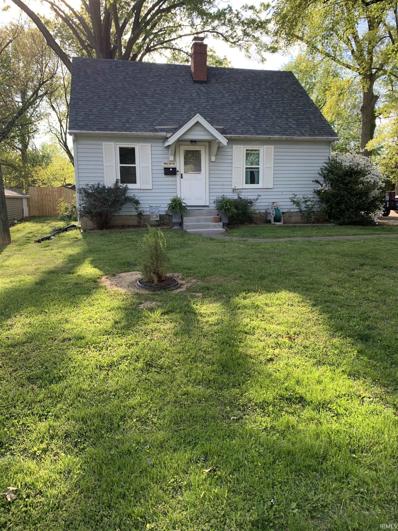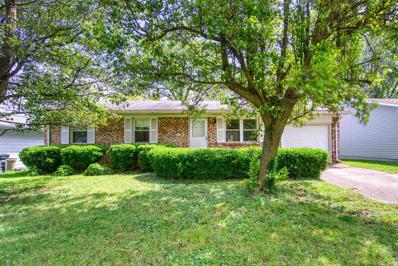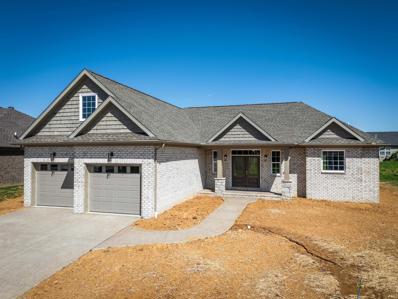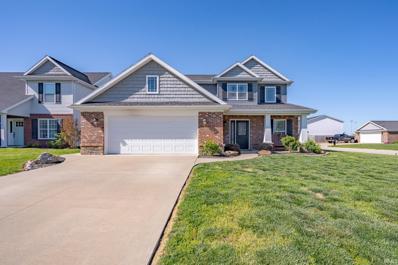Evansville IN Homes for Sale
- Type:
- Single Family
- Sq.Ft.:
- 1,296
- Status:
- NEW LISTING
- Beds:
- 3
- Lot size:
- 0.11 Acres
- Year built:
- 1913
- Baths:
- 2.00
- MLS#:
- 202414004
- Subdivision:
- None
ADDITIONAL INFORMATION
Welcome to your new home in the desirable north side of Evansville! This charming 3-bedroom, 1.5-bathroom home boasts 1,258 square feet of comfortable living space. As you step inside, you'll be greeted by a spacious living area, perfect for entertaining family and friends. The kitchen features ample cabinet space and a convenient layout, making meal preparation a breeze. The three bedrooms provide plenty of room for the whole family, and the primary bedroom includes a private half bathroom for added convenience. Outside, you'll find a large backyard, ideal for outdoor activities and summer barbecues. Located in a peaceful neighborhood, this home is close to schools, parks, shopping, and dining, offering the perfect combination of comfort and convenience. Don't miss out on this fantastic opportunity to make this house your new home! Tenant occupied with a month-by-month lease. The tenant will vacate the property upon a signed contract.
- Type:
- Single Family
- Sq.Ft.:
- 2,500
- Status:
- NEW LISTING
- Beds:
- 4
- Lot size:
- 0.63 Acres
- Year built:
- 1965
- Baths:
- 3.00
- MLS#:
- 202413995
- Subdivision:
- None
ADDITIONAL INFORMATION
Welcome to this move-in ready home on Evansville's coveted north side! This stunning home boasts 4 bedrooms, 2.5 bathrooms, and a generous 2500 square feet of living space, perfect for families of all sizes. As you approach, the charming brick exterior catches your eye, complemented by well maintained landscaping that adds a touch of curb appeal. A spacious driveway leads to an attached 2-car garage and a covered front porch makes for a great morning with a cup of coffee. Upon entry, you'll be greeted by a welcoming foyer that sets the tone for the elegance and comfort found throughout the home. Step into the spacious living room, adorned with gleaming vinyl flooring, large windows that flood the space with natural light, and a cozy fireplace, creating the perfect setting for gatherings with loved ones. Adjacent to the living room, you'll find the dining area and kitchen, ideal for entertaining. The kitchen is a chef's delight, featuring all-new stainless steel appliances, a sizable kitchen island with a breakfast bar, and sleek modern countertops and cabinetry, offering both style and functionality. The main floor boasts three generously sized bedrooms, each adorned with hardwood flooring, large windows, ceiling fans, and ample closet space, ensuring everyone in the family has their own retreat to unwind in. Additionally, a full-sized bathroom with a shower-tub combo, a convenient half bathroom, and a dedicated laundry space complete the main level. Descend to the lower level to discover a spacious walkout basement, featuring a large family room with another fireplace, perfect for cozy movie nights or game days. An additional fourth bedroom and a full-sized bathroom with a stand-up shower provide versatility and comfort for guests or family members. Step outside to your own private oasis, where an open deck and covered patio await, offering the ideal spot for outdoor dining or simply basking in the sunshine. The expansive yard is fully fenced, providing privacy and security, and includes a convenient storage shed for all your outdoor essentials. Don't miss your chance to call this spectacular home yours!
Open House:
Sunday, 4/28 12:00-1:30PM
- Type:
- Single Family
- Sq.Ft.:
- 1,236
- Status:
- NEW LISTING
- Beds:
- 3
- Lot size:
- 0.22 Acres
- Year built:
- 1961
- Baths:
- 2.00
- MLS#:
- 202413991
- Subdivision:
- Melody Hills
ADDITIONAL INFORMATION
Welcome to this charming north side home in an ideal location! Step into a spacious living room, featuring tall ceilings with beautiful wood beams, and natural light pouring in the front windows. The stunning hardwood floors flow throughout the living room, hallway and bedrooms. The main living area flows into a dining space with a gorgeous bay window, and a remodeled kitchen. The updated kitchen features stainless steel appliances, white cabinets, and plenty of storage. The Primary bedroom offers hardwood floors, a closet, and multiple windows. You'll also find a full bathroom with tub/shower combo and a large vanity. The second bedroom also has hardwood floors, natural light, and a closet. The convenient half bathroom is also on the main floor. Additionally, a versatile room just off of the main living area is currently being used as an office and offers main level laundry hook ups, but could be used as a potential 3rd bedroom as well. You'll find a full unfinished basement downstairs, which provides a great area for storage or entertainment.
- Type:
- Single Family
- Sq.Ft.:
- 1,448
- Status:
- NEW LISTING
- Beds:
- 3
- Lot size:
- 0.18 Acres
- Year built:
- 2001
- Baths:
- 2.00
- MLS#:
- 202413906
- Subdivision:
- Stone Crest / Stonecrest
ADDITIONAL INFORMATION
Discover suburban serenity in this charming 3 bedroom, 2 bath ranch nestled in a coveted northside neighborhood. Enjoy seamless living with a 2 car attached garage, fenced backyard providing privacy and security. You'll appreciate the luxury vinyl plank flooring in the living room, tile in the kitchen and sunroom, carpet in all bedrooms. Entertain effortlessly in the spacious eat in kitchen and unwind in the beautiful second living room or sunroom. Retreat to the primary suite boasting an en-suite bath. Welcome home to comfort, style, and convenience.
- Type:
- Single Family
- Sq.Ft.:
- 3,306
- Status:
- NEW LISTING
- Beds:
- 5
- Lot size:
- 0.22 Acres
- Year built:
- 1936
- Baths:
- 3.00
- MLS#:
- 202413881
- Subdivision:
- Rosshire
ADDITIONAL INFORMATION
Eastside home offers 5 bedrooms, 2.5 baths with a partially finished basement. Formal entry opens to a large living room with fireplace, kitchen with breakfast area. Large master bedroom with 2 closets and master bathroom. Lots of storage space. Pull down attic stairs. Nicely finished family room area in the basement. Beautifully maintained. Nicely landscaped front and backyard. Large patio with outdoor kitchen. Cozy screened-in porch off of the living room opens to the patio. Many updates per owner including: master bath - 1980's, new roof - 2012, new furnace - 2012, new fence - 2013 & 2017, all updated electrical - 2014, new garage - 2015, front porch rebuilt - 2015, new siding/rails/exterior trim/soffits & vents - 2015, new gutters & guards - 2015, attic insulation - 2015, partial new plumbing original bathrooms/basement - 2016, new A/C - 2016, new patio/outdoor kitchen - 2017, replaced sewer line from house to city sewer - 2017, replaced driveway & front walkway - 2017, new landscaping backyard/some front - 2017, insulated & dry walled closets in gabled room - 2018, new carpet/cabinetry in basement - 2018, refinished hardwood floors in bedrooms - 2018, replaced back door, side door & basement windows - 2019. back porch has new ceiling/interior paneling/paint/roof - 2019, Upstairs bathroom plumbing/insulation/remodel - 2020, Powder room/bathroom remodel - 2021
- Type:
- Single Family
- Sq.Ft.:
- 2,219
- Status:
- NEW LISTING
- Beds:
- 3
- Lot size:
- 5.1 Acres
- Year built:
- 1984
- Baths:
- 3.00
- MLS#:
- 202413913
- Subdivision:
- None
ADDITIONAL INFORMATION
NW German Twp-Custom Built, 1 Owner home rests on over 5 acres of serene grounds with a private stocked lake. This cedar and stone, 1.5 story home consists of over 2100 sq ft of finished living space including the finished walk-out basement. Upon entering the home one is given the feel of a cozy resort with its sloped beamed ceilings, stone fireplace along with an open loft area enhanced by a rustic stairway. Room for everyone with 3 bedrooms, 2.5 baths, large open great and rec rooms, loft area along with the deck overlooking the spectacular grounds. The kitchen is enhanced by solid surface countertops, tile backsplash, slate flooring, built-in cooktop, wall oven plus a SS refrigerator. The finished walk-out basement has new drywall/tile/woodwork/doors (including a pella door) battery back-up sump pump, stone fireplace, half bath plus professional warranted waterproofing system by Healthy Spaces. The 2.5 car garage has an unfinished loft area along with an additional garage/workshop area in the basement of the main garage. A picturesque livestock barn is perfect for goats, chickens, horses, etc. 1 Year AHS Home warranty also included.
Open House:
Thursday, 4/25 4:30-6:00PM
- Type:
- Single Family
- Sq.Ft.:
- 895
- Status:
- NEW LISTING
- Beds:
- 2
- Lot size:
- 0.1 Acres
- Year built:
- 2001
- Baths:
- 2.00
- MLS#:
- 202413872
- Subdivision:
- The Villages At Timber Park
ADDITIONAL INFORMATION
Welcome to this charming patio home featuring a convenient 1-car garage and a double driveway for ample parking. Step into the tastefully updated kitchen boasting granite countertops, a stylish glass tile backsplash, stainless steel appliances, and crisp white cabinets. Luxury vinyl floors seamlessly connect the kitchen to the inviting living room. This cozy home offers 2 bedrooms and 2 full bathrooms, including a primary bedroom with two closets and an updated ensuite bathroom. Outside, the entertainment possibilities abound with a delightful patio area illuminated by charming string lights, perfect for hosting gatherings or simply relaxing under the stars. The fenced backyard ensures privacy and features a convenient shed, providing ample storage space for your outdoor essentials.
- Type:
- Single Family
- Sq.Ft.:
- 1,420
- Status:
- NEW LISTING
- Beds:
- 3
- Lot size:
- 0.17 Acres
- Year built:
- 1955
- Baths:
- 2.00
- MLS#:
- 202413852
- Subdivision:
- Clayton Terrace
ADDITIONAL INFORMATION
Welcome home to this 3 bedroom, 2 full bath home on the Eastside of Evansville. Step inside your neutrally painted home to find a spacious living room with plenty of natural light. Three bedrooms are located on the main floor with a remodeled bathroom and the main bedroom featuring 3 closets! The kitchen has ample counter space and includes all of the appliances. Walk downstairs to the basement where you will find an area for a family room, a den or office area, 2nd full bathroom, laundry room and more room for storage. Entertain out back in your fully fenced in back yard and patio or relax in your above ground pool. Store your lawn or pool equipment in the shed. Home is nestled on the end of Conlin and is close to schools and shopping. Included in the sale: Range/Oven, Refrigerator, Microwave, Deep Freezer (in basement), Pool & Swingset Updates per Seller: 2019 HVAC & kitchen appliances, 2016 Roof
- Type:
- Single Family
- Sq.Ft.:
- 1,344
- Status:
- NEW LISTING
- Beds:
- 4
- Lot size:
- 0.21 Acres
- Year built:
- 1951
- Baths:
- 2.00
- MLS#:
- 202413806
- Subdivision:
- Balz
ADDITIONAL INFORMATION
Welcome to this fantastic investment opportunity on Evansville's east side! This charming duplex presents a lucrative prospect with one unit currently vacant, awaiting your personal touch, while the other unit is already generating rental income. Each unit boasts 2 bedrooms and 1 bathroom, providing comfortable living spaces for tenants. Carports with storage accompany each unit, offering convenience and practicality for tenants' parking and storage needs. Nestled on a spacious lot, the property features a generous backyard, perfect for outdoor activities. This duplex is also conveniently located close to all amenities, including shopping, dining, and entertainment. The vacant unit has been thoughtfully updated with new flooring throughout and a modern kitchen sink. This duplex presents an excellent opportunity to capitalize on Evansville's thriving rental market!
- Type:
- Single Family
- Sq.Ft.:
- 2,596
- Status:
- NEW LISTING
- Beds:
- 4
- Lot size:
- 0.62 Acres
- Year built:
- 1961
- Baths:
- 2.00
- MLS#:
- 202413798
- Subdivision:
- None
ADDITIONAL INFORMATION
This beautifully remodeled home is nestled right along the Evansville Country Club golf course and features a very private and inviting lot, sitting on .67 acres. It comes with 4 bedrooms and 2 full bathrooms, and a layout that is perfect for entertaining. The spacious master bedroom has its own bathroom and a walk-in closet, and the 3 extra bedrooms provide plenty of flexibility for things such as a workout room, office, nursery, etc. The upper level features a large living room with a wood burning fireplace, and walks out to the deck overlooking the golf course. On the lower level, you will find the stunning kitchen with a large dining room and second living area (also featuring a second wood burning fireplace). The lower level walks out to the back patio which is perfect for grilling or relaxing with friends and family, and another yard area with ample room for other activities. You are sure to love the spacious and unique lot, along with the many beautiful updates throughout the entire home.
- Type:
- Single Family
- Sq.Ft.:
- 1,539
- Status:
- NEW LISTING
- Beds:
- 3
- Lot size:
- 0.16 Acres
- Year built:
- 1936
- Baths:
- 2.00
- MLS#:
- 202413787
- Subdivision:
- None
ADDITIONAL INFORMATION
Spacious 3 bedroom home in a convenient east side location! 1 car carport with attached storage closet. Additional shed in the fenced back yard for extra storage. Inside you'll find 1.5 baths, a spacious dining area, and a huge family room with its own fireplace. Your next summer project!
- Type:
- Single Family
- Sq.Ft.:
- 1,452
- Status:
- NEW LISTING
- Beds:
- 3
- Lot size:
- 0.17 Acres
- Year built:
- 1915
- Baths:
- 1.00
- MLS#:
- 202413777
- Subdivision:
- None
ADDITIONAL INFORMATION
Beautifully remodeled Westside house. The home sits on a large lot on a dead end street! It boasts three bedrooms and one bathroom, updated kitchen with brand new stainless steel appliances, including a gas stove, and new cabinets. New paint and flooring throughout the entire home. It also has a brand new roof, HVAC, plumbing, electrical, and replacement windows. The fenced in back yard offers additional privacy along with off street parking.
- Type:
- Single Family
- Sq.Ft.:
- 1,440
- Status:
- NEW LISTING
- Beds:
- 3
- Lot size:
- 0.2 Acres
- Year built:
- 1950
- Baths:
- 2.00
- MLS#:
- 202413739
- Subdivision:
- None
ADDITIONAL INFORMATION
This 3 bedroom 2 bath home offers a roomy 1440 square feet. The large living/dining combo opens into the kitchen. The family room is off the kitchen. There is an oversized attached 2.5 car garage. You will enjoy the outside space with the spacious fenced in backyard and covered front porch.
- Type:
- Single Family
- Sq.Ft.:
- 1,998
- Status:
- NEW LISTING
- Beds:
- 3
- Lot size:
- 0.17 Acres
- Year built:
- 1960
- Baths:
- 2.00
- MLS#:
- 202413714
- Subdivision:
- Chickasaw Park
ADDITIONAL INFORMATION
Check out this brick ranch with a full finished basement located on Evansville's east side! This 3-bed 2-full bath home is situated on a quiet street and features nearly 2,000 finished square feet. The large backyard is fully fenced in providing space for the kids and pets to run freely yet securely. Inside you will find an open floor plan lined with hickory hardwood floors. The kitchen is fully equipped with all the appliances and an abundance of cabinet/counter-top space. Two bedrooms reside on the main level, one featuring a generously sized walk-in closet. The main level full bath has ceramic tile floors, upgraded vanity, and shower/tub combo. Make your way downstairs to the fully finished basement to find an additional living space lined with LVT flooring. The third bedroom with a large egress window and closet is also located in the basement. The second full bath features a shower/tub combo, raised toilet, and tile floors. Adjacent to the bathroom is the dedicated laundry space - washer and dryer included! This home is move-in ready and is surrounded by wonderful neighbors! Additional features include: HVAC updated in 2016, new storm doors, blown in insulation, one year old dishwasher, new blinds, water heater updated in 2016, new concrete sidewalk out back, vinyl replacement windows, and 9 year old roof!
- Type:
- Condo
- Sq.Ft.:
- 1,628
- Status:
- NEW LISTING
- Beds:
- 2
- Year built:
- 2013
- Baths:
- 2.00
- MLS#:
- 202413657
- Subdivision:
- Hunter Chase Estates
ADDITIONAL INFORMATION
Charming condo conveniently located on the northside in a wonderful development offering a community pool and gathering area. You will love the open concept living and dining area adjacent to the oversized kitchen with granite countertops, an abundance of cabinetry and counter space, and stainless appliances. The first of the two bedrooms offers a walk in closet and is conveniently located near the hall bath. The primary suite is oversized and provides an unbelievable master bath with a walk in shower you have to see to fully appreciate. The walk in closet and abundance of storage are also sure to impress. Relax in the sunroom with direct access to the patio space with pergola for shade. The two car attached garage provides a newly installed electric car charging station as well as a brand new hot water heater. The condo has been freshly painted, has a new kitchen faucet and sink, newly installed reverse osmosis under sink water filter, security system, new LED lights throughout, and granite countertops have been sealed. There is nothing left to do except move right in!
- Type:
- Single Family
- Sq.Ft.:
- 1,341
- Status:
- NEW LISTING
- Beds:
- 3
- Lot size:
- 0.15 Acres
- Year built:
- 2017
- Baths:
- 2.00
- MLS#:
- 202413693
- Subdivision:
- Stables
ADDITIONAL INFORMATION
Welcome to this charming 3-bedroom, 2-bath brick ranch nestled on a generous corner lot. With its captivating curb appeal, this home is sure to impress. Step inside and be greeted by a welcoming foyer entry, inviting you to explore further. The heart of the home is the spacious great room, which features a convenient pass-through/bar area to the eat-in kitchen. This open layout allows for easy entertaining and a seamless flow. The kitchen itself boasts a beautiful color palette and ample space for a dining area, mating it the perfect gathering spot for family and friends. Retreat to the primary suite, complete with a walk-in closet and a full bath, offering a private sanctuary to unwind. The split bedroom floor plan ensures privacy and tranquility for the additional bedrooms and bath. Step outside and discover the spacious back yard, a true haven for outdoor enthusiasts. The deck provides the ideal setting for al fresco dining and enjoying the natural surrounds. This delightful brick ranch has so much comfort and convenience to offer!
Open House:
Sunday, 4/28 1:00-2:30PM
- Type:
- Single Family
- Sq.Ft.:
- 2,944
- Status:
- NEW LISTING
- Beds:
- 3
- Lot size:
- 3.73 Acres
- Year built:
- 1936
- Baths:
- 4.00
- MLS#:
- 202413641
- Subdivision:
- Other
ADDITIONAL INFORMATION
Welcome to this exquisite 3-bedroom, 3.5-bathroom residence nestled on 3.73 acres of picturesque, rolling woodland. Secluded from the road, this hidden gem has undergone numerous updates, enhancing both its charm and practicality. As you step inside, natural light floods the living room, creating an inviting space complemented by elegant French doors that offer a serene view of the expansive backyard. The hardwood-floored family room seamlessly connects to the eat-in kitchen, complete with a convenient breakfast bar, ideal for relaxation and entertaining. For formal occasions, a dining room awaits, adorned with crown molding, wainscoting, and a chair rail, adding sophistication to gatherings. The primary suite on the main level offers a peaceful retreat, featuring a luxurious jetted tub and a walk-in shower. Upstairs, two additional bedrooms each boast private baths, ensuring comfort and privacy. The main-level laundry provides convenience, with a second laundry area in the unfinished basement for added storage. Outside, a partially cleared area behind the house offers space for outdoor activities, while a flowing creek enhances the serene ambiance and connection with nature. Surrounded by lush woods, this property offers privacy and tranquility, making it the perfect retreat from everyday life.
- Type:
- Condo
- Sq.Ft.:
- 1,442
- Status:
- NEW LISTING
- Beds:
- 2
- Year built:
- 1972
- Baths:
- 2.00
- MLS#:
- 202413615
- Subdivision:
- Belle Manor East Condos
ADDITIONAL INFORMATION
Welcome to luxury living at Belle Manor East. This stunning first floor unit offers the perfect blend of elegance and convenience, providing a haven for relaxation and entertainment. This two-bedroom, two-bathroom condo offers a serene escape from the hustle and bustle, yet is conveniently close to all amenities. Immaculately maintained with numerous updates, includung fully remodeled bathrooms and a modern kitchen complete with a coffee bar and ample pantry storage. The open layout seamlessly integrates the kitchen with the spacious dining/living area. Among the many amenities are a heated pool, Penthouse area for entertaining, lending library, workout space, game room, and the lobby lounge. You have benefits from the basement storage, a designated carport, the convenience of a full-time onsite property manager, housekeeping for the common area and maintainence provided by the HOA. Also included in your monthly assessment is water, sewer, and cable. Refrigerator, range/oven, microwave, dishwasher, chiller, solar shades and blinds are included. Dont miss out on this rare opportunity to own a first floor condo unit!
- Type:
- Single Family
- Sq.Ft.:
- 1,532
- Status:
- NEW LISTING
- Beds:
- 3
- Lot size:
- 0.46 Acres
- Year built:
- 1983
- Baths:
- 2.00
- MLS#:
- 202413606
- Subdivision:
- Gibson Corner
ADDITIONAL INFORMATION
Welcome home to this charming brick ranch nestled on a spacious corner and double lot. Step onto the cute front porch and into the great room, which welcomes you with its vaulted ceiling, tasteful colors, and a cozy gas log fireplace, perfect for relaxing evenings. The adjacent eat-in kitchen boasts a large dining area, ample cabinetry, and solid-surface counters with convenient access to the office (or fourth bedroom) for those working from home. Retreat to the primary suite featuring a full bath with a twin sink vanity, providing both comfort and convenience. Two additional guest bedrooms and a second full bath complete the well-designed floor plan, offering ample space for family and guests. Outside, you'll find a privacy-fenced back yard and a 1.5-car detached garage, along with a large 150 ft side yard offering endless possibilities for outdoor activities and gardening. The sellers have pre-inspected this home with some repairs made for your peace of mind!
$315,000
8013 Larch Lane Evansville, IN 47710
Open House:
Sunday, 4/28 2:00-4:00PM
- Type:
- Single Family
- Sq.Ft.:
- 2,152
- Status:
- NEW LISTING
- Beds:
- 4
- Lot size:
- 0.43 Acres
- Year built:
- 1961
- Baths:
- 4.00
- MLS#:
- 202413537
- Subdivision:
- Evergreen Acres
ADDITIONAL INFORMATION
Adorable! Welcome to 8013 Larch Lane on the Northside of Evansville. This beautiful home has been completely updated and is ready for its new owners! Larch Ln offers 4 generously sized bedrooms and 3.5 cute bathrooms, an open concept on the main level, a bonus living room downstairs, a covered porch, a garage, and a very spacious yard. This home is only minutes away from dining, shopping, and medical needs. Don't miss your chance to own this beauty!
- Type:
- Single Family
- Sq.Ft.:
- 720
- Status:
- NEW LISTING
- Beds:
- 2
- Lot size:
- 0.12 Acres
- Year built:
- 1947
- Baths:
- 1.00
- MLS#:
- 202413480
- Subdivision:
- None
ADDITIONAL INFORMATION
Two bedroom investment or starter house on the west side of Evansville. The property offers eat in kitchen with appliances. Basement with new HVAC & Hot Water Heater. Detached garage with off street parking in driveway.
- Type:
- Single Family
- Sq.Ft.:
- 800
- Status:
- NEW LISTING
- Beds:
- 4
- Lot size:
- 0.55 Acres
- Year built:
- 1939
- Baths:
- 1.00
- MLS#:
- 202413470
- Subdivision:
- None
ADDITIONAL INFORMATION
Are you looking for space in the city?? This cozy 3 bedroom maintenance free home has a spacious .55 acre lot with a 2 car garage with plenty of storage for your toys. Upgrades are new windows through out the home. Roof is about 8 years old. For more storage there are 2 sheds and a Bar-b-que bar area for those outdoor parties. There is also a large basketball goal and court near the garage.
- Type:
- Single Family
- Sq.Ft.:
- 1,368
- Status:
- NEW LISTING
- Beds:
- 3
- Lot size:
- 0.16 Acres
- Year built:
- 1980
- Baths:
- 2.00
- MLS#:
- 202413404
- Subdivision:
- Plaza Meadows
ADDITIONAL INFORMATION
Brick ranch home located in a great east side subdivision. This home has great potential. The large living room is open to the dining area. The kitchen is complete with appliances. Off the back of the house there is a sun room with tons of natural light. The laundry room is behind the 1 car attached garage. There are 3 bedrooms and 2 full bathrooms. The primary bathroom has a stand up shower. The backyard is private and has a chain link fence. Property is being sold "as is"
- Type:
- Single Family
- Sq.Ft.:
- 2,197
- Status:
- NEW LISTING
- Beds:
- 3
- Lot size:
- 0.22 Acres
- Year built:
- 2024
- Baths:
- 3.00
- MLS#:
- 202413362
- Subdivision:
- Centerra Ridge
ADDITIONAL INFORMATION
Stunning NEW CONSTRUCTION home in Centerra Ridge subdivision on Evansville's east-side. This all brick residence consists of 2,197 sq feet, 3 bedrooms plus bonus room and 2.5 baths. Through the front door it opens up to your enormous living room with gas log fireplace, engineered hardwood floors, and coat closet . Just off the living room is the gorgeous kitchen with quartz countertops, stainless steel appliances, tile backsplash, and pantry. The dining area is also close by, and has a door that leads out to the large covered porch and back yard. The spacious primary bedroom also has engineered hardwood floors, and his and her closets. The beautiful primary bath has a duel vanity, large soaking tub, and huge tiled shower. On the other side of the home are the other two bedrooms, and full bath. The laundry room and a half bath round out the main level. Upstairs is a bonus room (or 4th bedroom). The deep 2 car garage has a space for storage.
- Type:
- Single Family
- Sq.Ft.:
- 2,702
- Status:
- NEW LISTING
- Beds:
- 4
- Lot size:
- 0.19 Acres
- Year built:
- 2018
- Baths:
- 3.00
- MLS#:
- 202413336
- Subdivision:
- Kinway Park
ADDITIONAL INFORMATION
Check out this stunning 2 story home located on a corner lot in Kinway Park. The home offers 4 bedrooms, 2.5 baths, engineered hardwood, open living/dining/kitchen area and a spacious gathering room on the 2nd floor. The kitchen has beautiful cabinetry with a large center island, a breakfast bar, granite countertops and subway tile backsplash. Private main floor primary bedroom with a large walk in closet and bath with a glass enclosed tile shower and dual vanities. On the main floor there is and extra room that is perfect for an office/den area. On the second for there are 3 spacious bedrooms and a large 20 x 16 gathering room.

Information is provided exclusively for consumers' personal, non-commercial use and may not be used for any purpose other than to identify prospective properties consumers may be interested in purchasing. IDX information provided by the Indiana Regional MLS. Copyright 2024 Indiana Regional MLS. All rights reserved.
Evansville Real Estate
The median home value in Evansville, IN is $189,500. This is higher than the county median home value of $114,600. The national median home value is $219,700. The average price of homes sold in Evansville, IN is $189,500. Approximately 47.52% of Evansville homes are owned, compared to 39.65% rented, while 12.83% are vacant. Evansville real estate listings include condos, townhomes, and single family homes for sale. Commercial properties are also available. If you see a property you’re interested in, contact a Evansville real estate agent to arrange a tour today!
Evansville, Indiana has a population of 119,806. Evansville is less family-centric than the surrounding county with 22.7% of the households containing married families with children. The county average for households married with children is 27.57%.
The median household income in Evansville, Indiana is $36,956. The median household income for the surrounding county is $44,815 compared to the national median of $57,652. The median age of people living in Evansville is 37.2 years.
Evansville Weather
The average high temperature in July is 90.3 degrees, with an average low temperature in January of 26 degrees. The average rainfall is approximately 46 inches per year, with 11.1 inches of snow per year.
