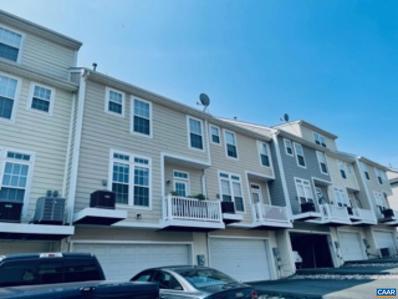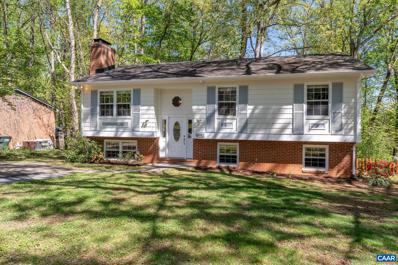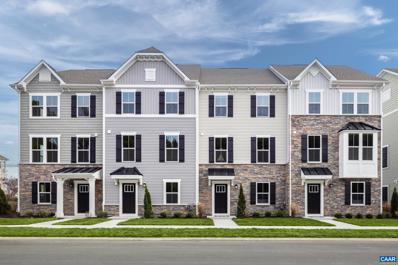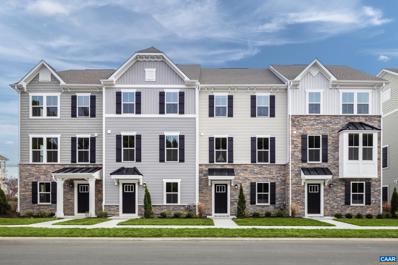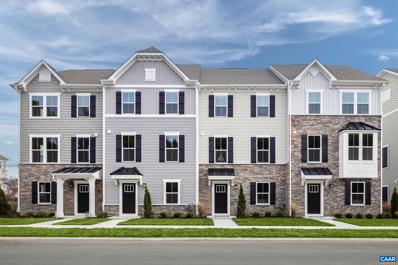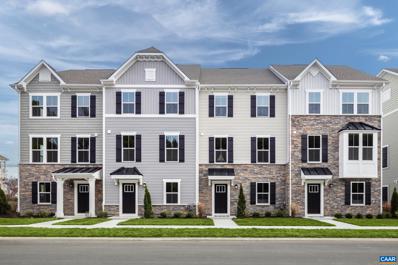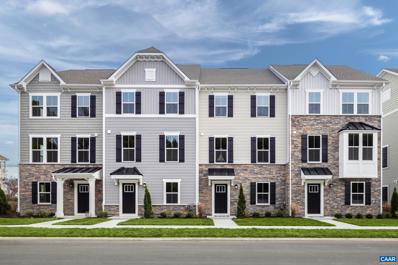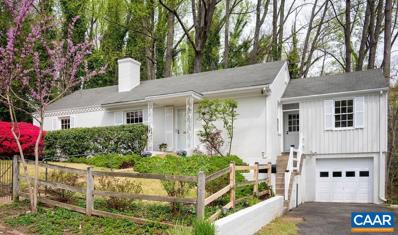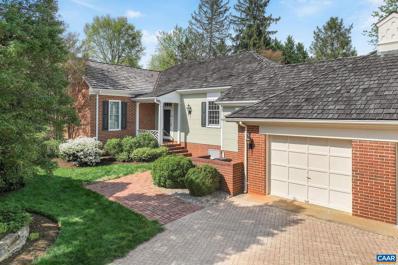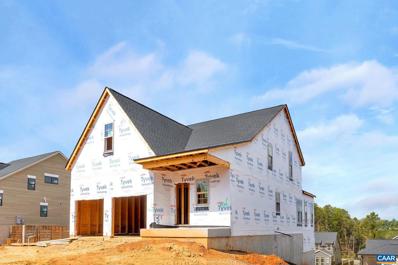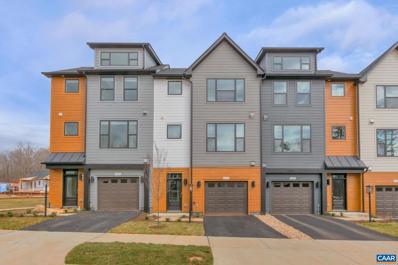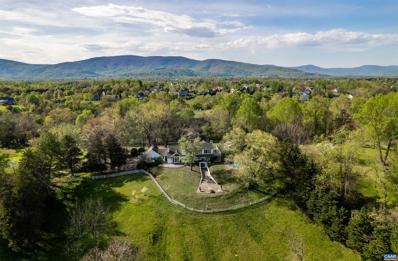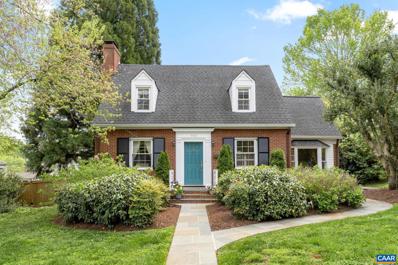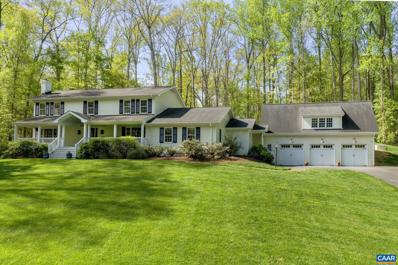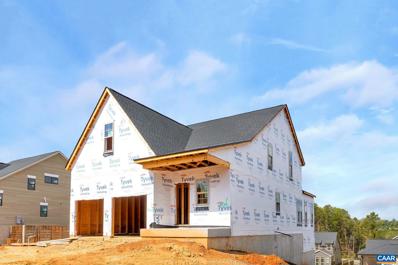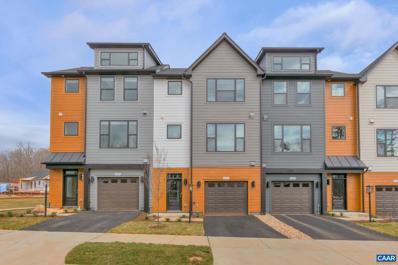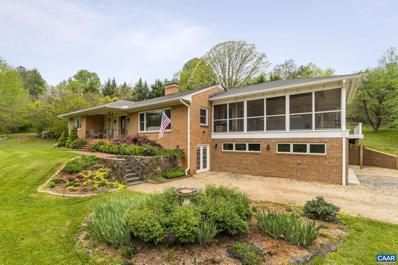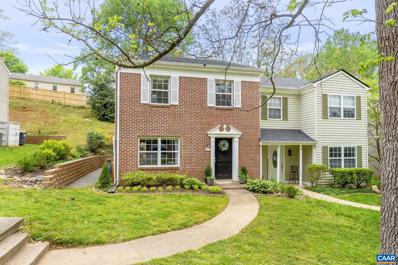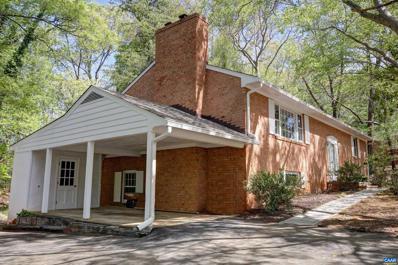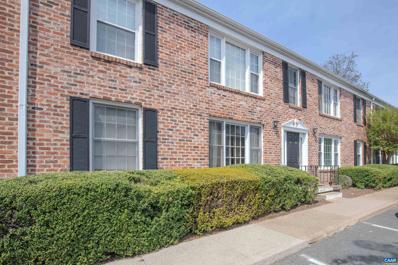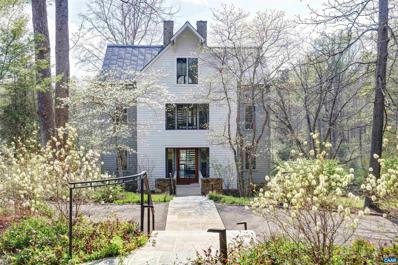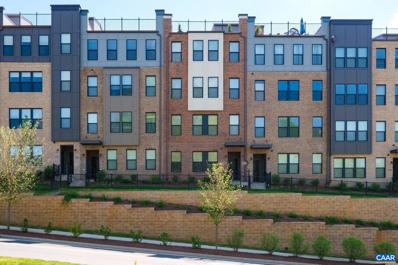Charlottesville VA Homes for Sale
- Type:
- Single Family
- Sq.Ft.:
- 2,094
- Status:
- NEW LISTING
- Beds:
- 3
- Lot size:
- 0.05 Acres
- Year built:
- 2014
- Baths:
- 3.00
- MLS#:
- 652098
- Subdivision:
- Pavilions At Pantops
ADDITIONAL INFORMATION
Price below assessment to sale 3BR 2BA townhouse in Pavilions at Pantops. Large townhouse in popular neighborhood. Close to Martha Jefferson Hospital, UVA and the Medical Center, PVCC, State Farm Headquarters, the Historic Charlottesville Downtown, and to walkable shopping to many restaurants, and a Giant Grocery store. Large 2 car garage in the rear of this townhouse.
Open House:
Sunday, 4/28 1:00-3:00PM
- Type:
- Single Family-Detached
- Sq.Ft.:
- 1,998
- Status:
- NEW LISTING
- Beds:
- 3
- Lot size:
- 0.23 Acres
- Year built:
- 1980
- Baths:
- 3.00
- MLS#:
- 652126
- Subdivision:
- Oak Forest
ADDITIONAL INFORMATION
The tree-lined, walkable Oak Forest neighborhood is tucked away yet just moments from Albemarle High School, the amenities at Stonefield, and the 29 and 250 corridors. This refreshed, move in-ready home has plenty of options to fit your needs with no HOA. Enjoy main-level living with three bedrooms and two full bathrooms down the hall from the main living area. A large window at the front of the home floods the space with light and makes the refinished hardwood floors shine. A highlight is the brick fireplace with a high-efficiency wood-burning insert. The kitchen features quartz countertops, tile backsplash, soft-close cabinets, stainless steel appliances, garbage disposal, and a water filtration (RO) system. The dining room opens to the back deck, which is shaded by mature trees and overlooks the enclosed yard. The lower level features new tile flooring, another wood insert in the den, and a full bathroom. Two additional rooms could be used for guests, offices, hobbies, or whatever you need. Washer and dryer hookups are in the large utility area with built-in storage and access to the backyard where you'll find an oversized storage shed and a second shed on the side. This home is ready for its new owner!
Open House:
Sunday, 4/28 12:00-4:00PM
- Type:
- Single Family
- Sq.Ft.:
- 1,709
- Status:
- NEW LISTING
- Beds:
- 3
- Lot size:
- 0.09 Acres
- Year built:
- 2024
- Baths:
- 2.50
- MLS#:
- 652117
- Subdivision:
- Hollymead Town Center
ADDITIONAL INFORMATION
LAST CHANCE AT THIS PRICE! Enjoy The Convenience Of Towncenter Living At Hollymead Towns! Steps from Hollymead Towncenter dining, shopping & more, this brand new townhome boasts an open concept design with 3 bedrooms, 2.5 baths, PLUS a finished basement & a 2-car garage! Enjoy a large ownerâs suite with walk-in closet & private bath, PLUS a chef's kitchen with oversized island, LVP flooring, quartz countertops, stainless appliances w/ gas cooking & more! RECEIVE $10,000 IN SPRING SAVINGS! Tested, inspected & HERS® scored by a third-party energy consultant and a third-party inspector. Visit our website to schedule your visit to our decorated model home!
Open House:
Sunday, 4/28 12:00-4:00PM
- Type:
- Single Family
- Sq.Ft.:
- 1,709
- Status:
- NEW LISTING
- Beds:
- 3
- Lot size:
- 0.09 Acres
- Year built:
- 2024
- Baths:
- 2.50
- MLS#:
- 652116
- Subdivision:
- Hollymead Town Center
ADDITIONAL INFORMATION
Enjoy The Convenience Of Towncenter Living At Hollymead Towns! Steps from Hollymead Towncenter dining, shopping & more, this brand new END UNIT townhome boasts an open concept design with 3 bedrooms, 2.5 baths, PLUS a finished basement & a 2-car garage! Enjoy a large ownerâs suite with walk-in closet & private bath, PLUS a chef's kitchen with oversized island, LVP flooring, quartz countertops, stainless appliances w/ gas cooking & more! RECEIVE $10,000 IN SPRING SAVINGS! Tested, inspected & HERS® scored by a third-party energy consultant and a third-party inspector. Visit our website to schedule your visit to our decorated model home!
Open House:
Sunday, 4/28 12:00-4:00PM
- Type:
- Single Family
- Sq.Ft.:
- 1,709
- Status:
- NEW LISTING
- Beds:
- 3
- Lot size:
- 0.09 Acres
- Year built:
- 2024
- Baths:
- 2.50
- MLS#:
- 652115
- Subdivision:
- Hollymead Town Center
ADDITIONAL INFORMATION
Enjoy The Convenience Of Towncenter Living At Hollymead Towns! Steps from Hollymead Towncenter dining, shopping & more, this brand new townhome boasts an open concept design with 3 bedrooms, 2.5 baths, PLUS a finished basement & a 2-car garage! Enjoy a large ownerâs suite with walk-in closet & private bath, PLUS a chef's kitchen with oversized island, LVP flooring, white cabinets, granite countertops, stainless appliances w/ gas cooking & more! RECEIVE $10,000 IN SPRING SAVINGS! Tested, inspected & HERS® scored by a third-party energy consultant and a third-party inspector. Visit our website to schedule your visit to our decorated model home!
Open House:
Saturday, 4/27 12:00-4:00PM
- Type:
- Single Family
- Sq.Ft.:
- 1,709
- Status:
- NEW LISTING
- Beds:
- 3
- Lot size:
- 0.09 Acres
- Year built:
- 2024
- Baths:
- 2.50
- MLS#:
- 652114
- Subdivision:
- Hollymead Town Center
ADDITIONAL INFORMATION
Enjoy The Convenience Of Towncenter Living At Hollymead Towns! Steps from Hollymead Towncenter dining, shopping & more, this brand new townhome boasts an open concept design with 3 bedrooms, 2.5 baths, PLUS a finished basement & a 2-car garage! Enjoy a large ownerâs suite with walk-in closet & private bath, PLUS a chef's kitchen with oversized island, LVP flooring, quartz countertops, stainless appliances w/ gas cooking & more! RECEIVE $10,000 IN SPRING SAVINGS! Tested, inspected & HERS® scored by a third-party energy consultant and a third-party inspector. Visit our website to schedule your visit to our decorated model home!
Open House:
Saturday, 4/27 12:00-4:00PM
- Type:
- Single Family
- Sq.Ft.:
- 1,440
- Status:
- NEW LISTING
- Beds:
- 3
- Lot size:
- 0.09 Acres
- Year built:
- 2024
- Baths:
- 2.50
- MLS#:
- 652113
- Subdivision:
- Hollymead Town Center
ADDITIONAL INFORMATION
LAST CHANCE AT THIS PRICE! Enjoy The Convenience Of Towncenter Living At Hollymead Towns! Steps from Hollymead Towncenter dining, shopping & more, this brand new townhome boasts an open concept design with 3 bedrooms, 2.5 baths, & a 2-car garage! Enjoy a large ownerâs suite with walk-in closet & private bath, PLUS a chef's kitchen with oversized island, LVP flooring, quartz countertops, stainless appliances w/ gas cooking & more! RECEIVE $5,000 IN SPRING SAVINGS! Tested, inspected & HERS® scored by a third-party energy consultant and a third-party inspector. Visit our website to schedule your visit to our decorated model home!
Open House:
Sunday, 4/28 1:00-3:00PM
- Type:
- Single Family-Detached
- Sq.Ft.:
- 1,830
- Status:
- NEW LISTING
- Beds:
- 3
- Lot size:
- 0.33 Acres
- Year built:
- 1953
- Baths:
- 2.50
- MLS#:
- 652037
- Subdivision:
- Rugby Hills
ADDITIONAL INFORMATION
Located on a quiet residential street in the highly sought after Rugby Hills neighborhood, this charming 1 story cottage is a mere 1.5 miles to UVA. This gem of a property sits on .33 acres & offers 1530sf of one level living + an additional 988sf in the walk-out basement & another 308sf of garage. Enjoy the modern convenience of Ting fiber internet & quartz countertops coupled w/ original period details. Truly central location w/ close access to parks, YMCA, Downtown Mall & major shopping centers. New AC '21, exterior painted '23. Dedicated work from home space + fiber internet. Plenty of storage or room to expand further in walk-out basement. Expansive back deck and patio for time enjoyed outdoors. Other highlights include wood burning fireplace, numerous built-ins & hardwood flooring. Open Sunday 4/28 1-3.
- Type:
- Townhouse
- Sq.Ft.:
- 1,745
- Status:
- NEW LISTING
- Beds:
- 2
- Lot size:
- 0.18 Acres
- Year built:
- 1969
- Baths:
- 2.00
- MLS#:
- 652092
- Subdivision:
- None Available
ADDITIONAL INFORMATION
EDNAM VILLAGE: Welcome to your dream home near the prestigious Boar's Head Resort, where luxury meets convenience! This traditional, attached home offers privacy and convenience - nestled among brick residences and lush landscaping. The home boasts two spacious bedrooms and two full baths. The renovated kitchen features exquisite finishes, quality cabinetry and a wet bar. You'll appreciate the floorplan with the ideal balance of formal and casual spaces, including a dedicated home office plus a sunroom surrounded by vibrant landscaping. The formal dining room with built-ins is perfect for hosting elegant gatherings, while trim detail and hardwood floors add a touch of grandeur throughout the home. The living room is the heart of the home with a stately wood burning fireplace and space to relax or entertain. Storage is no issue here, with excellent built-in options, a convenient one-car garage, and attic space. Ideal as a primary residence or the perfect lock and leave home - you'll love the proximity to tennis, golf, spa, restaurants, and hiking trails. Ednam Village offers the ideal blend of serene living and active lifestyle amenities. Floor plan included with photos. Come see what all the fuss is about!,Fireplace in Living Room
- Type:
- Single Family
- Sq.Ft.:
- 2,157
- Status:
- NEW LISTING
- Beds:
- 3
- Lot size:
- 0.1 Acres
- Year built:
- 2024
- Baths:
- 3.00
- MLS#:
- 652074
- Subdivision:
- None Available
ADDITIONAL INFORMATION
The popular Afton Floorplan. A first floor Owners Suite and unfinished basement with views of the Blue Ridge Mountains. Delivery is set for August 2024! Screened Porch and Basement level Deck Included! Quality features throughout including 2x6 exterior walls, R-19 insulation, custom Mahogany front door, wood shelving in all closets, 15 SEER HVAC with separate zones for each floor and so much more. Each home is tested for energy efficiency and HERS Score. Enjoy the Pool and Clubhouse in Summer of '24!,Granite Counter,Maple Cabinets,Painted Cabinets,Wood Cabinets
- Type:
- Single Family
- Sq.Ft.:
- 2,306
- Status:
- NEW LISTING
- Beds:
- 3
- Lot size:
- 0.03 Acres
- Year built:
- 2024
- Baths:
- 4.00
- MLS#:
- 652076
- Subdivision:
- Unknown
ADDITIONAL INFORMATION
Under construction for AUGUST 2024 delivery. Southwood. The Bainbridge townhome has a vaulted ceiling in the primary bedroom and features a one-car front load garage, 3 bedrooms and 3.5 baths. This contemporary-designed home includes an open main level with large windows for plenty of natural light and a rear deck. Entry level showcases a finished recreation room with a full bath that offers the perfect space for a home office. The open kitchen layout includes granite countertops, an oversized island, maple cabinetry, and stainless-steel appliances. Upstairs you will find a primary suite with a spacious full bath, side by side laundry, two additional bedrooms, and full bath. Up to $3k credit incentive for use of the builder's preferred lender.,Granite Counter,Maple Cabinets
- Type:
- Single Family
- Sq.Ft.:
- 3,644
- Status:
- NEW LISTING
- Beds:
- 4
- Lot size:
- 7.24 Acres
- Year built:
- 1970
- Baths:
- 3.00
- MLS#:
- 652075
- Subdivision:
- Unknown
ADDITIONAL INFORMATION
First time on the market in over 40 years, this picturesque mountain view home offers a serene retreat overlooking a tranquil pond. Three bedrooms upstairs and an additional bedroom on the main level, allows ample accommodation for family and guests. Spectacular mountain views and sunlight from almost every window of the home. Back patio overlooks a peaceful setting of two stall barn, and stocked pond filled with LargemouthÂBass, Bluegill, and Crappie. Stone patios and expansive decks extend the living space outdoors, providing ideal spots for relaxation or entertaining. Other features include pool, barn and a two-car garage. The property is meticulously landscaped, creating a harmonious blend of beauty and tranquility in every corner. Experience country living with quick access to all the amenities that Charlottesville and Crozet have to offer. Western Albemarle?s school district.,Solid Surface Counter,Wood Cabinets,Wood Counter,Fireplace in Basement,Fireplace in Family Room,Fireplace in Living Room
- Type:
- Single Family
- Sq.Ft.:
- 2,675
- Status:
- NEW LISTING
- Beds:
- 3
- Lot size:
- 0.19 Acres
- Year built:
- 1954
- Baths:
- 3.00
- MLS#:
- 652046
- Subdivision:
- None Available
ADDITIONAL INFORMATION
Charming does not begin to describe this lovely Cape Cod on coveted Evergreen Avenue, nestled in North Downtown, one of Charlottesville?s premier neighborhoods. Offered for the first time in more than 22 years, this well-maintained property features three bedrooms, an updated kitchen, formal and informal living rooms, and a private pool in the very private, fenced back yard. Highlights include a gas stove, farm sink, two ovens, hardwood floors, timeless finishes, ample storage, a proper 16-foot by 8-foot shed, manicured landscaping, and maximum curb appeal. There is room for expansion, if desired. Walk to the Downtown Mall from this unbeatable location, while enjoying quick access to all things C-ville, UVA, and more. This is a rare opportunity to live on one of our most popular streets in a sweet home that has been diligently cared for by the current owners for more than two decades.,Maple Cabinets,Solid Surface Counter,Fireplace in Living Room
$1,795,000
888 Tanglewood Dr Charlottesville, VA 22901
- Type:
- Single Family
- Sq.Ft.:
- 4,545
- Status:
- NEW LISTING
- Beds:
- 4
- Lot size:
- 1.54 Acres
- Year built:
- 1976
- Baths:
- 5.00
- MLS#:
- 652018
- Subdivision:
- None Available
ADDITIONAL INFORMATION
In coveted Flordon, this four-bedroom home with several formal and informal living spaces, a three-car garage, and a terrific lot is must-see. Its seamless floor plan is perfect for entertaining. There are two open living rooms with wood-burning fireplaces, plus a private patio off the large family room, all equipped with a built-in sound system. Kitchen highlights include custom concrete countertops, a gas stovetop, two ovens, and a new refrigerator and oven/microwave combo. There is a mudroom with ample storage space and custom cubbies, as well as a generator. A comprehensive renovation by Baird Snyder added the garage with a great room above it, which features a large living space and full bathroom, offering many potential uses. Other improvements by the current owners include a new roof, refinished floors, overhauled landscaping, and an expanded front porch (2015), plus custom blinds and updated bathrooms with new vanities, showers, cabinetry, and tile (2017).This is a remarkably private lot, even for Flordon, that achieves the impossible: a flat field in the back yard. Enjoy proximity to all things Charlottesville, UVA, the Downtown Mall, myriad conveniences, Western schools, private schools, and more.,Maple Cabinets,Solid Surface Counter
- Type:
- Single Family-Detached
- Sq.Ft.:
- 2,157
- Status:
- NEW LISTING
- Beds:
- 3
- Lot size:
- 0.1 Acres
- Year built:
- 2024
- Baths:
- 2.50
- MLS#:
- 652074
- Subdivision:
- North Pointe
ADDITIONAL INFORMATION
The popular Afton Floorplan. A first floor Owners Suite and unfinished basement with views of the Blue Ridge Mountains. Delivery is set for August 2024! Screened Porch and Basement level Deck Included! Quality features throughout including 2x6 exterior walls, R-19 insulation, custom Mahogany front door, wood shelving in all closets, 15 SEER HVAC with separate zones for each floor and so much more. Each home is tested for energy efficiency and HERS Score. Enjoy the Pool and Clubhouse in Summer of '24!
- Type:
- Single Family
- Sq.Ft.:
- 2,306
- Status:
- NEW LISTING
- Beds:
- 3
- Lot size:
- 0.03 Acres
- Year built:
- 2024
- Baths:
- 3.50
- MLS#:
- 652076
- Subdivision:
- Southwood
ADDITIONAL INFORMATION
Under construction for AUGUST 2024 delivery. Southwood. The Bainbridge townhome has a vaulted ceiling in the primary bedroom and features a one-car front load garage, 3 bedrooms and 3.5 baths. This contemporary-designed home includes an open main level with large windows for plenty of natural light and a rear deck. Entry level showcases a finished recreation room with a full bath that offers the perfect space for a home office. The open kitchen layout includes granite countertops, an oversized island, maple cabinetry, and stainless-steel appliances. Upstairs you will find a primary suite with a spacious full bath, side by side laundry, two additional bedrooms, and full bath. Up to $3k credit incentive for use of the builder's preferred lender.
- Type:
- Single Family-Detached
- Sq.Ft.:
- 2,420
- Status:
- NEW LISTING
- Beds:
- 4
- Lot size:
- 0.18 Acres
- Year built:
- 1984
- Baths:
- 3.00
- MLS#:
- 651974
- Subdivision:
- The Village Square
ADDITIONAL INFORMATION
Super location just past the city line! Invite friends over - great floor plan for entertaining or hanging out in the large family room. Bring the pool table or create a home theater. Whether enjoying a fire on a cool evening or relaxing on the deck, you will love coming home to 1095 Towne Lane. Come take a look!
Open House:
Sunday, 4/28 2:00-4:00PM
- Type:
- Single Family-Detached
- Sq.Ft.:
- 2,640
- Status:
- NEW LISTING
- Beds:
- 4
- Lot size:
- 0.36 Acres
- Year built:
- 1956
- Baths:
- 4.00
- MLS#:
- 652013
ADDITIONAL INFORMATION
Brick ranch duplex with main level and basement apartments and fenced rear yard in the heart of Charlottesviile. Income producing rental could also be converted back to single family home. Unit A main level features hardwood floors, living room with brick fireplace, dining room and three bedrooms. Finished lower level features a flex room with full bathroom, laundry and multiple storage rooms. Unit B features a large open dining/living space with eat-in kitchen and carpeted bedroom with full bathroom. Unit A rents for $2200/mo and lease ends 11/15. Unit B rents for $1350/mo and lease ends 6/30.Purchaser agrees to participate in a 1031 Exchange at no expense to purchaser.
- Type:
- Single Family
- Sq.Ft.:
- 3,178
- Status:
- NEW LISTING
- Beds:
- 4
- Lot size:
- 2.3 Acres
- Year built:
- 1964
- Baths:
- 3.00
- MLS#:
- 652035
- Subdivision:
- Unknown
ADDITIONAL INFORMATION
An Entertainer's Dream! Already recently remodeled in 2015, an expansive new addition in means this unique home now boasts an exquisite gourmet kitchen fit for a chef AND a stunning NEW WING with luxurious PRIMARY SUITE, massive SCREENED PORCH, and generous DECK. New architecturally designed features include a giant two-car plus mower bay GARAGE with a conditioned storage room, an oversized walk-in owner's closet well lit with window and sun tubes, a zero-entry shower in primary bath, recessed LED lighting, and so much more. You'll appreciate multi-zoned HVAC, an architectural roof, refinished and new hardwood floors throughout, granite counters, deluxe cherry cabinetry, a double oven and Wolf gas cook-top, tankless water heater, and quality windows, doors, paint, trim, insulation, electric wiring and fixtures. Walk-out basement features separate HVAC system, a large family room with fireplace, fourth bedroom/study, a third full bath, and a den with custom shelving. Located on over 2 landscaped acres at the edge of city limits, this is one of only 4 homes in a quiet cul-de-sac at the base of Carter Mountain, and only 2 miles to Downtown Charlottesville. Enjoy all the perks of both city and county... with VIEWS!,Cherry Cabinets,Granite Counter,Fireplace in Basement,Fireplace in Family Room
Open House:
Saturday, 4/27 2:00-4:00PM
- Type:
- Single Family-Detached
- Sq.Ft.:
- 2,617
- Status:
- NEW LISTING
- Beds:
- 4
- Lot size:
- 0.32 Acres
- Year built:
- 2000
- Baths:
- 3.50
- MLS#:
- 652007
- Subdivision:
- Fontana
ADDITIONAL INFORMATION
Upgrades abound in this stunning Fontana home! You'll love the main level living, newly refinished hardwood floors, new deck, new paint throughout entire home (minus kitchen), new carpet on second floor and so much more! Current homeowners have upgraded all the major mechanical systems, replaced appliances, and attended to all necessary maintenance for peace of mind. Enjoy the large flexible front living room with vaulted ceiling and gas fireplace, host formal dinners and gatherings in the dining room with columns. Updated kitchen features new LVT flooring, new granite counters, maple cabinets, breakfast nook, and stainless appliances that are all less than 2 years old. Main level private bedroom features access to the brand new deck, two closets with new carpet and two ensuite bathrooms! One bath features a corner soaking tub while the second features a large shower. Upstairs, three large bedrooms all feature new carpeting and new ceiling fans and all share a full hall bathroom. Unfinished walk out basement is rough plumbed for a bathroom and provides future expansion opportunities and plenty of storage.
- Type:
- Single Family
- Sq.Ft.:
- 1,302
- Status:
- NEW LISTING
- Beds:
- 3
- Lot size:
- 0.08 Acres
- Year built:
- 1994
- Baths:
- 2.50
- MLS#:
- 651990
- Subdivision:
- Frys Spring
ADDITIONAL INFORMATION
Location, location, location! Nestled on a cul-de-sac street in FRY'S SPRING, this move-in ready 3br/2.5ba home offers unparalleled convenience with its proximity to UVA, Downtown, 5th Street Station + easy access to I-64. Curb appeal abounds w/ brick exterior, landscaping + charming front walkway from off-street parking. Inside, the comfortable floorplan welcomes you into a bright living room + open kitchen layout perfect for everyday living + entertaining. Other highlights on the main level include fresh paint colors, hardwood floors + reno'd powder room. Upstairs, the primary bedroom suite offers a small deck overlooking the backyard gardens. Two additional well-sized bedrooms + hall bath complete the layout. Outside, a private back patio provides a serene retreat w/ additional storage in shed. Well-cared for w/ new roof (2023) + new heat pump (2019).
- Type:
- Single Family
- Sq.Ft.:
- 2,938
- Status:
- NEW LISTING
- Beds:
- 4
- Lot size:
- 0.71 Acres
- Year built:
- 1961
- Baths:
- 3.00
- MLS#:
- 652065
- Subdivision:
- Northfields
ADDITIONAL INFORMATION
NORTHFIELDS - This spacious all brick residence, combining quality construction and materials, with upgraded major systems is being offered for the first time. Enter the front door into a gracious foyer, a few steps up to a large living room with fireplace, dining room & sunroom leading to an outside deck, eat-in kitchen, primary bedroom/bath, two additional bedrooms and bathroom. The versatile lower level has a huge family room with fireplace with easy access to the backyard, bedroom & full bathroom, home office and laundry/utility space. The system upgrades include new efficient heat pump and totally new septic system. The main level with great natural light has hardwood floors. Well sited on a huge lot (0.71) acres with beautiful mature trees is private. Much tranquilty yet location is convenient to University of Virginia, amenities and Business Parks on 29N and Historic Downtown.,Fireplace in Family Room,Fireplace in Living Room
- Type:
- Single Family
- Sq.Ft.:
- 859
- Status:
- NEW LISTING
- Beds:
- 2
- Year built:
- 1969
- Baths:
- 1.00
- MLS#:
- 652031
- Subdivision:
- None Available
ADDITIONAL INFORMATION
Welcome home to 2527 Hydraulic Road Unit 15! This 2 bedroom 1 bath condo has been fully renovated in 2024. Renovations included - NEW HVAC, NEW water heater, New Cabinets, New granite, New flooring, fresh paint and MUCH More! This move in ready is a stone's throw from the shops Stonefield, Trader Joe's, shopping, dining and more! Enjoy low maintenanceÂliving in the middle of the hustle and bustle. Don't miss the opportunityÂto call this your home,Âschedule a tour today!,Granite Counter,White Cabinets
$1,950,000
1500 London Rd Charlottesville, VA 22901
- Type:
- Single Family
- Sq.Ft.:
- 4,228
- Status:
- NEW LISTING
- Beds:
- 3
- Lot size:
- 4.74 Acres
- Year built:
- 1994
- Baths:
- 5.00
- MLS#:
- 652032
- Subdivision:
- Inglecress
ADDITIONAL INFORMATION
With dramatic and visually striking architectural quality, the Mill House sits in a park-like setting on almost 5 acres on Ivy Creek, just minutes west of Charlottesville. Built in 1994, the home was thoroughly renovated to the highest standards by Alexander-Nicholson in 2018. Main level includes living room with FP, gourmet kitchen with top of the line everything, and a dining area with permanently protected views across the creek. 2nd floor is primary bedroom suite plus private sitting room/office. 3rd floor includes two additional bedrooms, each with its own renovated bath, as well as a comfortable sitting area for reading or TV. A 3-stop elevator means that most parts of the home are easily and comfortably accessible. The grounds are truly amazing, with 825 ft of creek frontage, 3 acres of flat ground, gorgeous trees, and a delightful firepit seating area. 5-minute drive to Charlottesville, in an established neighborhood of other fine homes.,Marble Counter,Fireplace in Family Room,Fireplace in Living Room,Fireplace in Study/Library
- Type:
- Single Family
- Sq.Ft.:
- 1,573
- Status:
- NEW LISTING
- Beds:
- 3
- Lot size:
- 0.01 Acres
- Year built:
- 2022
- Baths:
- 3.00
- MLS#:
- 651984
- Subdivision:
- None Available
ADDITIONAL INFORMATION
Welcome to 656 Noush Ct., Unit A! This beautiful condo offers you 3 bedrooms/2.5 baths, two walk-in closets in primary bedroom, a one car garage and so much more! Enjoy the open floor plan on the main level that allows for daily living to flawless entertaining! The kitchen boasts a tiled backsplash, quartz countertops, and breakfast bar to name a few! Condo features a spacious primary bedroom and bathroom. Enjoy your morning coffee on the rear deck or take in the quiet with a good book. All nestled in Brookhill Commons conveniently located near Hollymead Town Center, the Charlottesville Airport, and right off 29 North. Come call 656 Noush Ct. unit A home, you will not be disappointed!,Quartz Counter
© BRIGHT, All Rights Reserved - The data relating to real estate for sale on this website appears in part through the BRIGHT Internet Data Exchange program, a voluntary cooperative exchange of property listing data between licensed real estate brokerage firms in which Xome Inc. participates, and is provided by BRIGHT through a licensing agreement. Some real estate firms do not participate in IDX and their listings do not appear on this website. Some properties listed with participating firms do not appear on this website at the request of the seller. The information provided by this website is for the personal, non-commercial use of consumers and may not be used for any purpose other than to identify prospective properties consumers may be interested in purchasing. Some properties which appear for sale on this website may no longer be available because they are under contract, have Closed or are no longer being offered for sale. Home sale information is not to be construed as an appraisal and may not be used as such for any purpose. BRIGHT MLS is a provider of home sale information and has compiled content from various sources. Some properties represented may not have actually sold due to reporting errors.

Information is provided by Charlottesville Area Association of Realtors®. Information deemed reliable but not guaranteed. All properties are subject to prior sale, change or withdrawal. Listing(s) information is provided exclusively for consumers' personal, non-commercial use and may not be used for any purpose other than to identify prospective properties consumers may be interestedin purchasing. Copyright © 2024 Charlottesville Area Association of Realtors®. All rights reserved.
Charlottesville Real Estate
The median home value in Charlottesville, VA is $539,057. This is higher than the county median home value of $288,400. The national median home value is $219,700. The average price of homes sold in Charlottesville, VA is $539,057. Approximately 39.91% of Charlottesville homes are owned, compared to 50.62% rented, while 9.47% are vacant. Charlottesville real estate listings include condos, townhomes, and single family homes for sale. Commercial properties are also available. If you see a property you’re interested in, contact a Charlottesville real estate agent to arrange a tour today!
Charlottesville, Virginia has a population of 46,487. Charlottesville is less family-centric than the surrounding county with 30.84% of the households containing married families with children. The county average for households married with children is 30.84%.
The median household income in Charlottesville, Virginia is $54,739. The median household income for the surrounding county is $54,739 compared to the national median of $57,652. The median age of people living in Charlottesville is 30.9 years.
Charlottesville Weather
The average high temperature in July is 86.4 degrees, with an average low temperature in January of 26 degrees. The average rainfall is approximately 44.2 inches per year, with 14.4 inches of snow per year.
