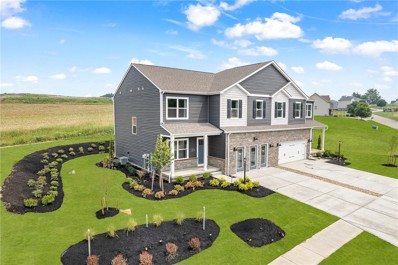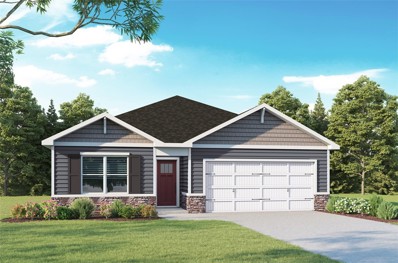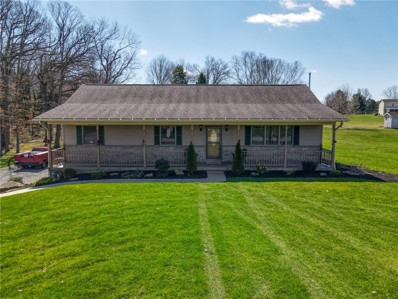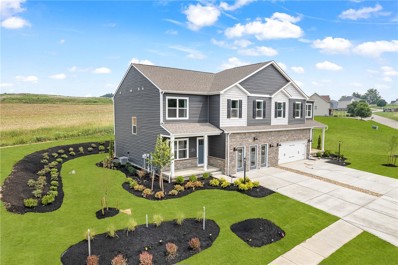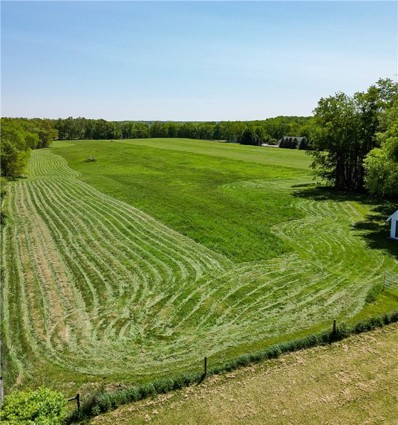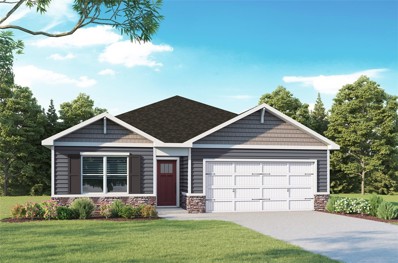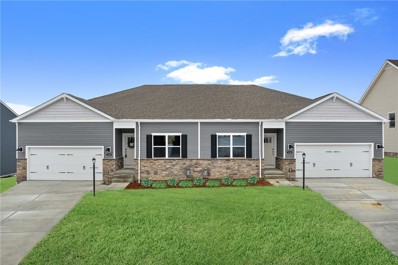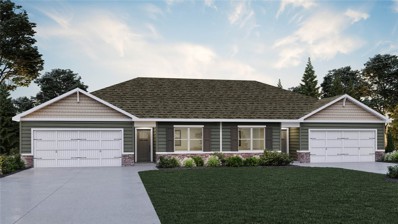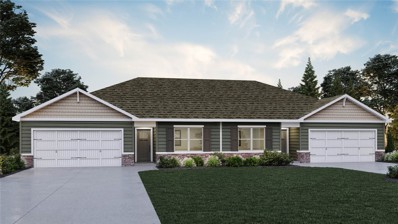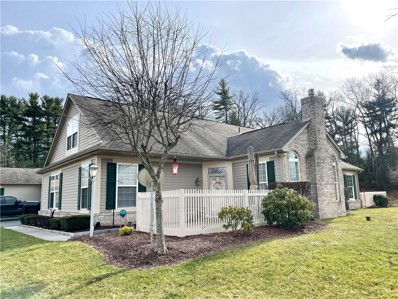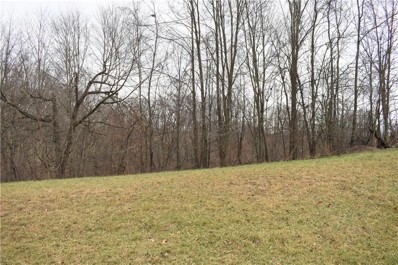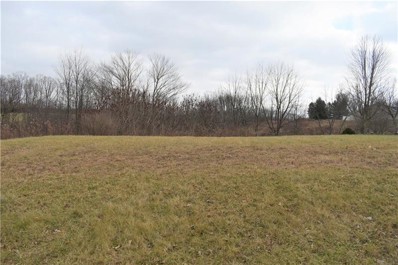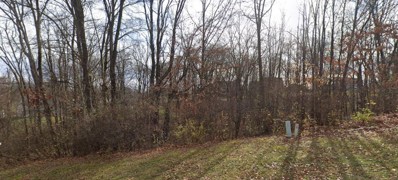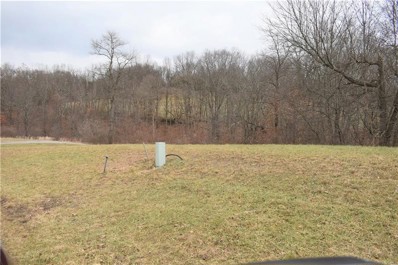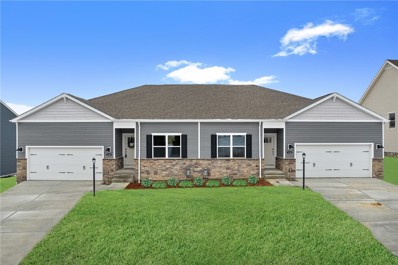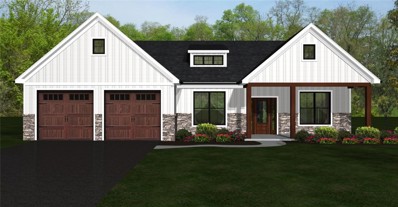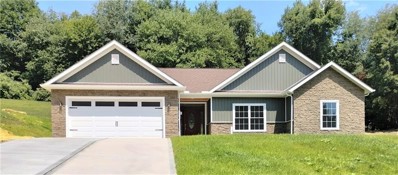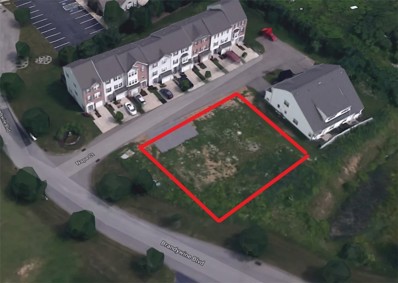Renfrew Real EstateThe median home value in Renfrew, PA is $371,500. This is higher than the county median home value of $192,200. The national median home value is $219,700. The average price of homes sold in Renfrew, PA is $371,500. Approximately 82.31% of Renfrew homes are owned, compared to 12.69% rented, while 5% are vacant. Renfrew real estate listings include condos, townhomes, and single family homes for sale. Commercial properties are also available. If you see a property you’re interested in, contact a Renfrew real estate agent to arrange a tour today! Renfrew, Pennsylvania has a population of 4,583. Renfrew is less family-centric than the surrounding county with 27.7% of the households containing married families with children. The county average for households married with children is 31.79%. The median household income in Renfrew, Pennsylvania is $69,207. The median household income for the surrounding county is $66,037 compared to the national median of $57,652. The median age of people living in Renfrew is 47.5 years. Renfrew WeatherThe average high temperature in July is 81.9 degrees, with an average low temperature in January of 18.2 degrees. The average rainfall is approximately 39.7 inches per year, with 36.3 inches of snow per year. Nearby Homes for Sale |
