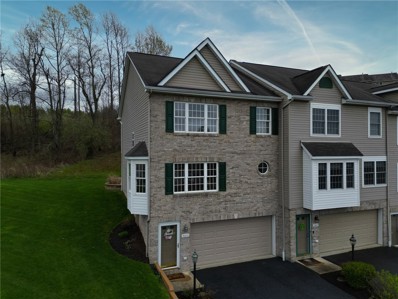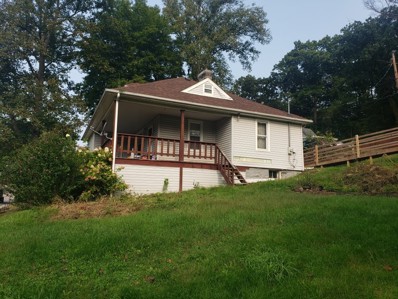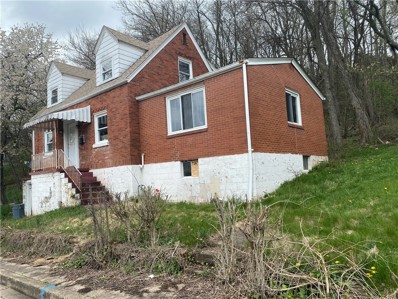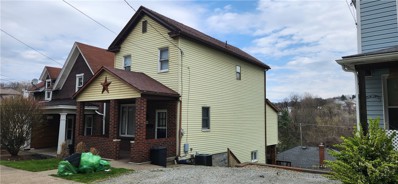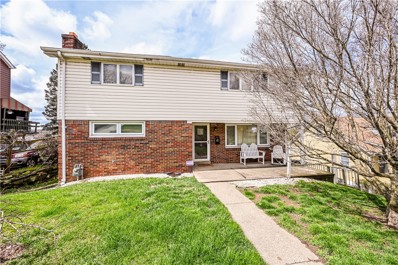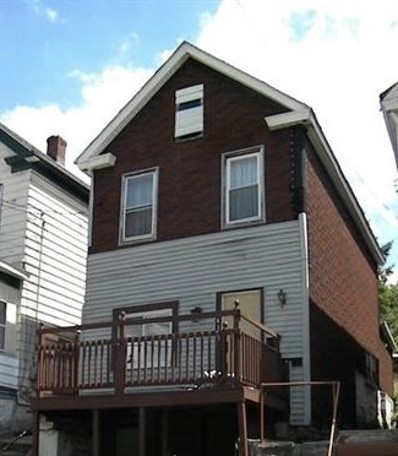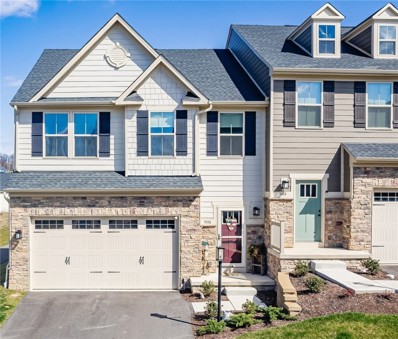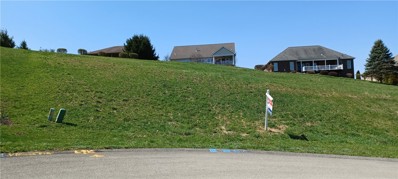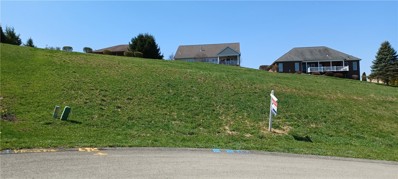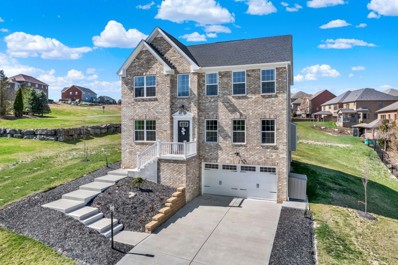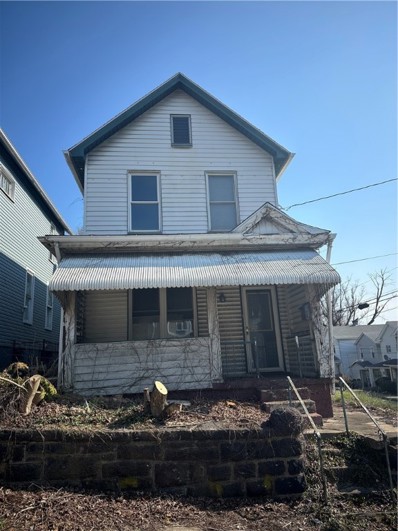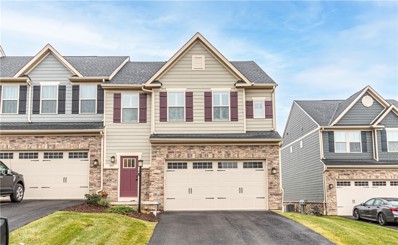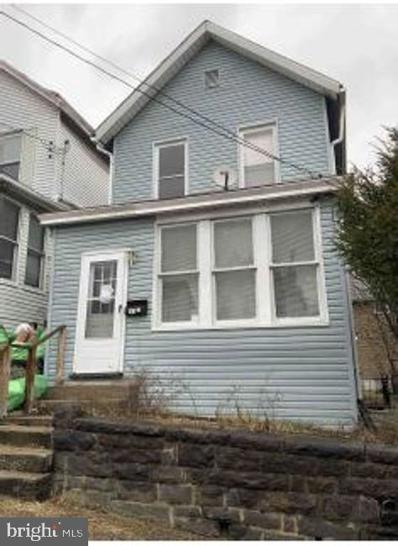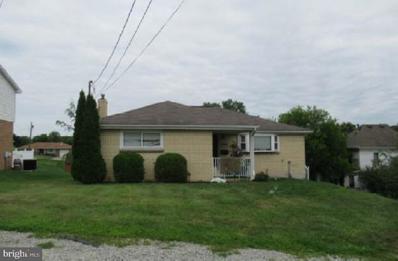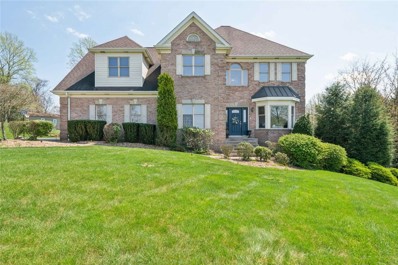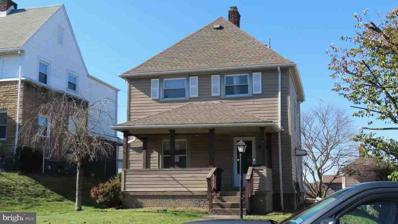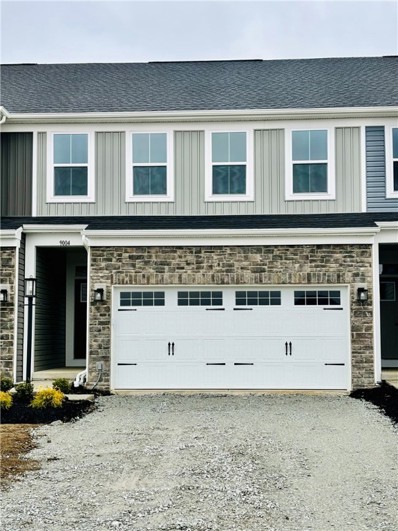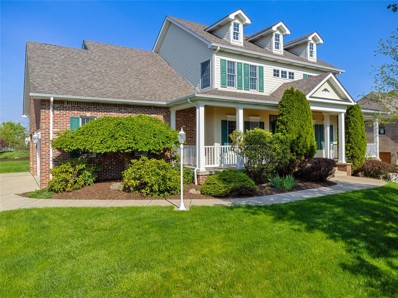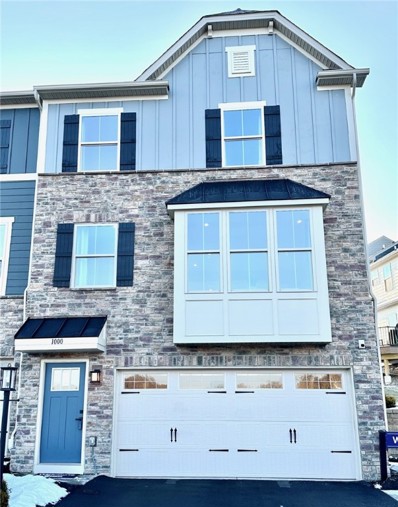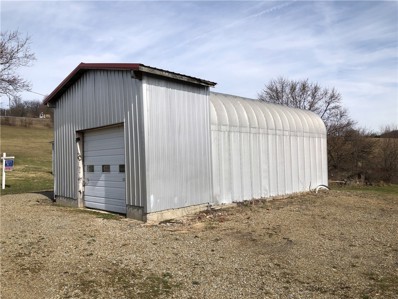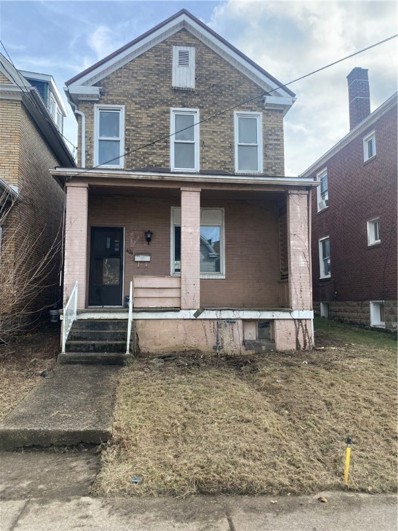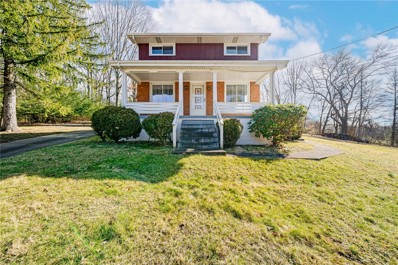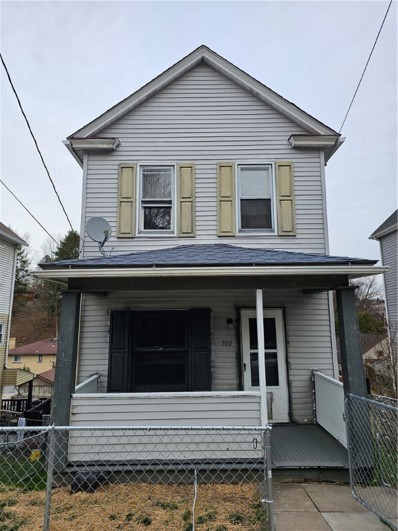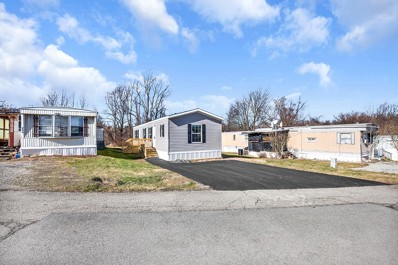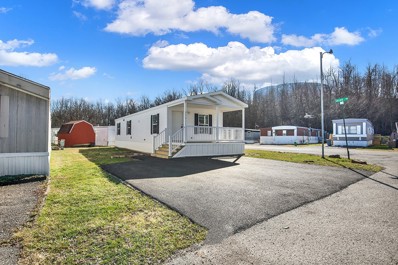Jeannette Real EstateThe median home value in Jeannette, PA is $165,000. This is higher than the county median home value of $133,300. The national median home value is $219,700. The average price of homes sold in Jeannette, PA is $165,000. Approximately 59.36% of Jeannette homes are owned, compared to 29.2% rented, while 11.45% are vacant. Jeannette real estate listings include condos, townhomes, and single family homes for sale. Commercial properties are also available. If you see a property you’re interested in, contact a Jeannette real estate agent to arrange a tour today! Jeannette, Pennsylvania has a population of 9,341. Jeannette is less family-centric than the surrounding county with 19.13% of the households containing married families with children. The county average for households married with children is 26.66%. The median household income in Jeannette, Pennsylvania is $41,049. The median household income for the surrounding county is $56,702 compared to the national median of $57,652. The median age of people living in Jeannette is 42 years. Jeannette WeatherThe average high temperature in July is 82.2 degrees, with an average low temperature in January of 19.9 degrees. The average rainfall is approximately 41 inches per year, with 20 inches of snow per year. Nearby Homes for Sale |
