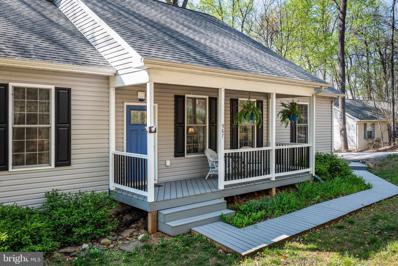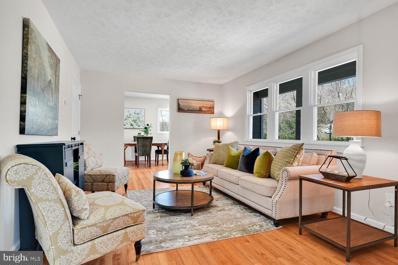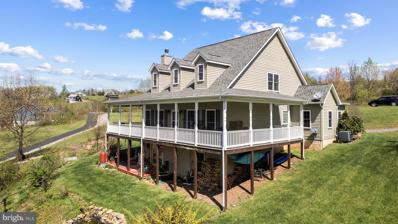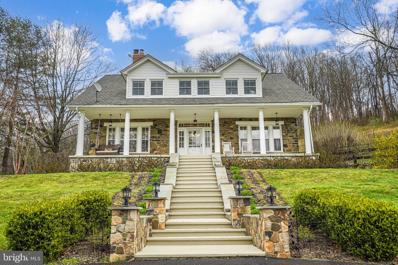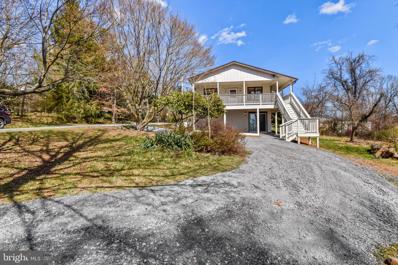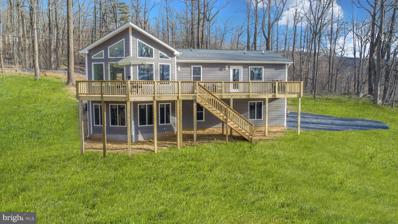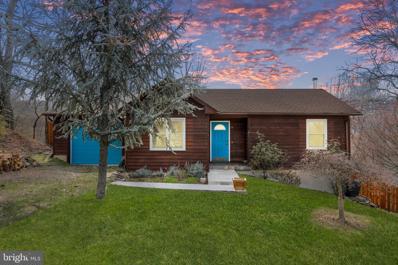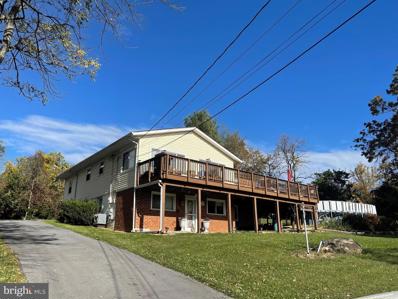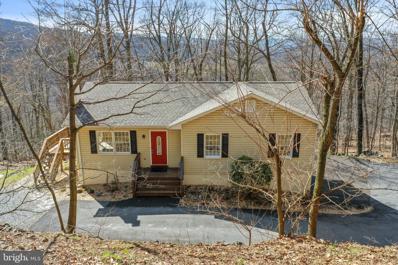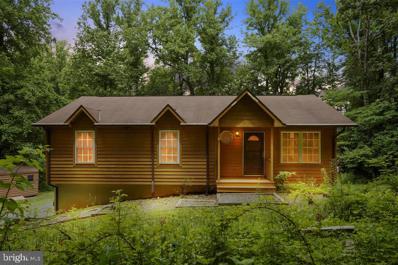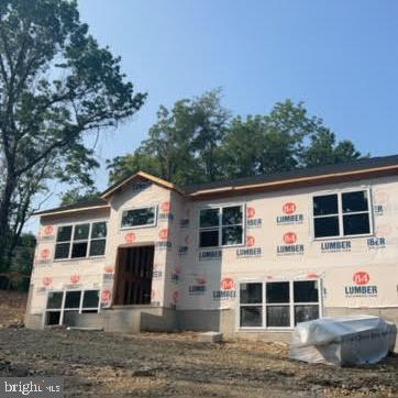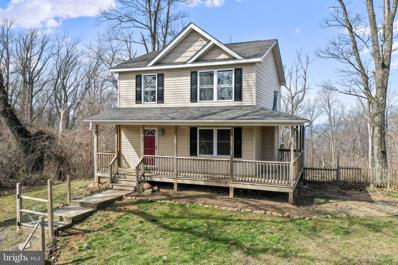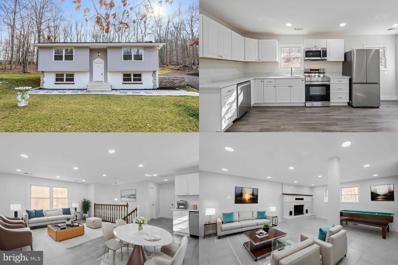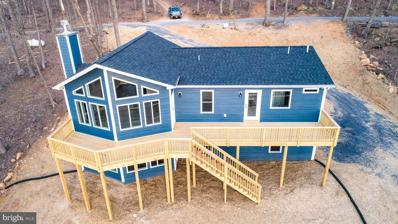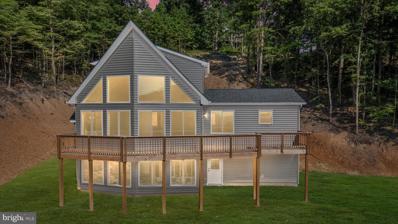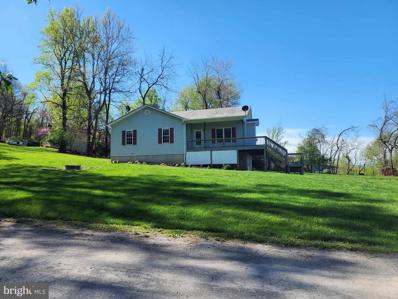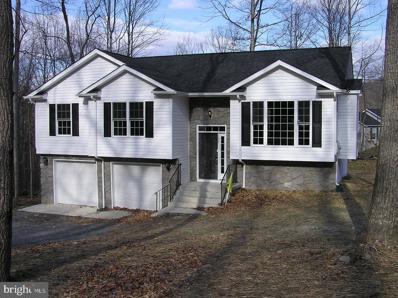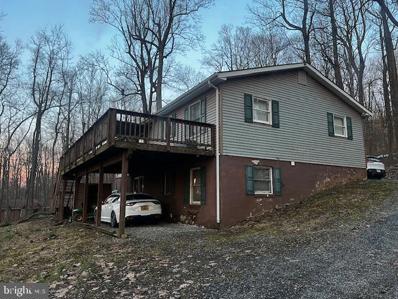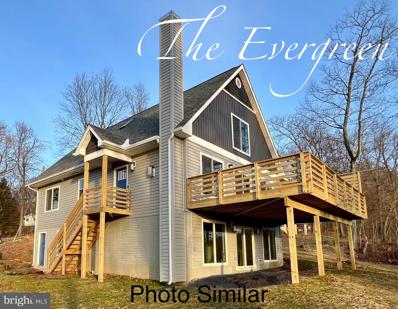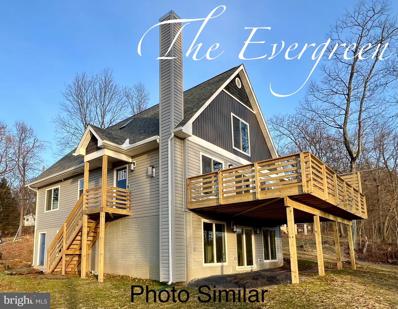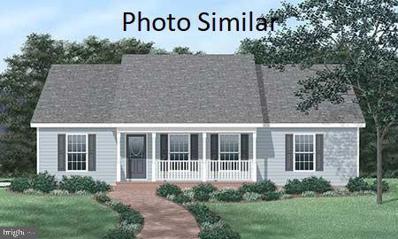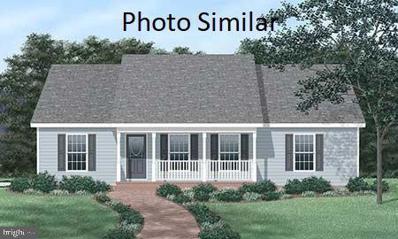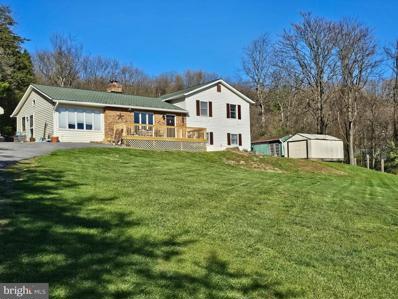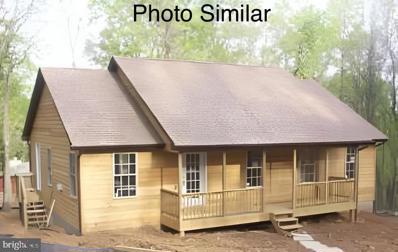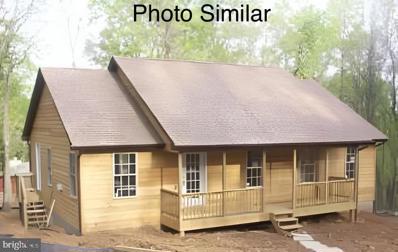Linden Real EstateThe median home value in Linden, VA is $400,000. This is higher than the county median home value of $210,500. The national median home value is $219,700. The average price of homes sold in Linden, VA is $400,000. Approximately 89.6% of Linden homes are owned, compared to 1.45% rented, while 8.94% are vacant. Linden real estate listings include condos, townhomes, and single family homes for sale. Commercial properties are also available. If you see a property you’re interested in, contact a Linden real estate agent to arrange a tour today! Linden, Virginia has a population of 4,442. Linden is more family-centric than the surrounding county with 34.1% of the households containing married families with children. The county average for households married with children is 28.29%. The median household income in Linden, Virginia is $82,688. The median household income for the surrounding county is $65,353 compared to the national median of $57,652. The median age of people living in Linden is 39.2 years. Linden WeatherThe average high temperature in July is 86.9 degrees, with an average low temperature in January of 22.9 degrees. The average rainfall is approximately 41.5 inches per year, with 23.2 inches of snow per year. Nearby Homes for Sale |
