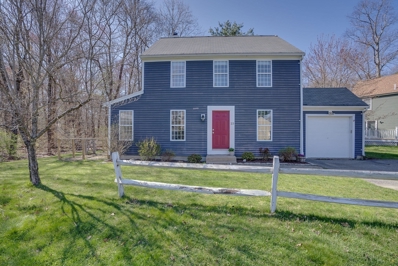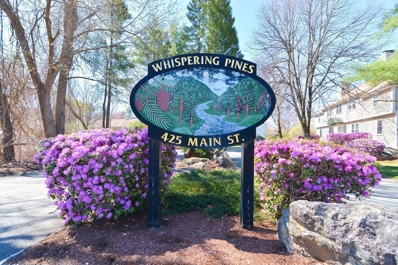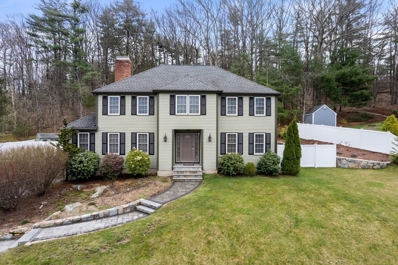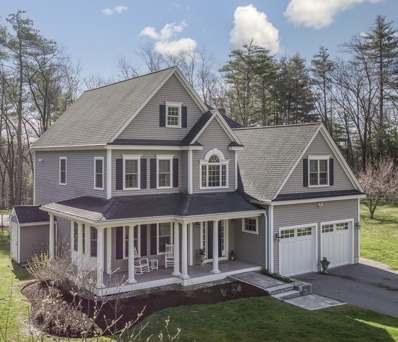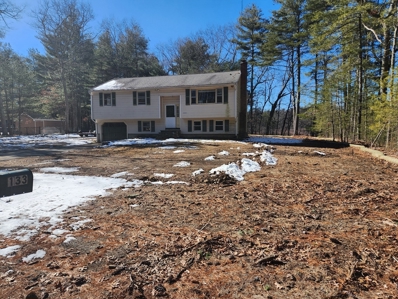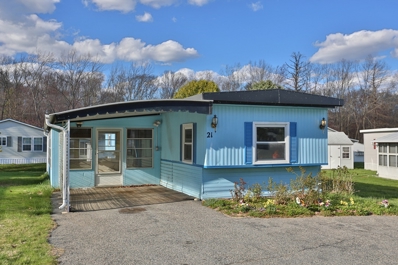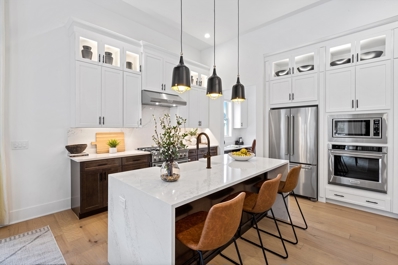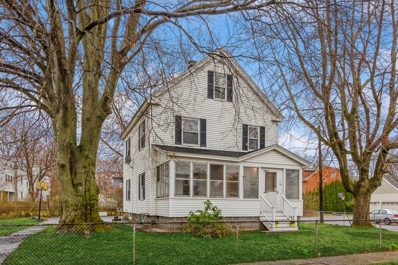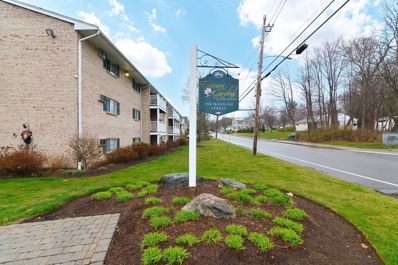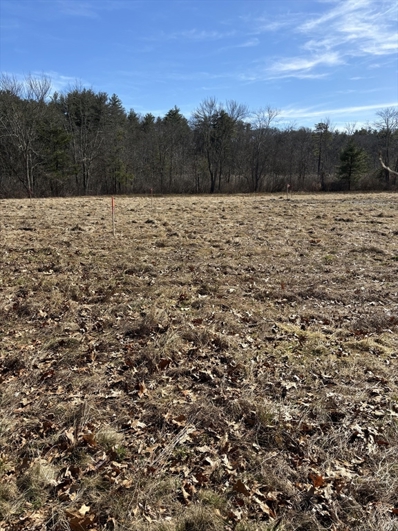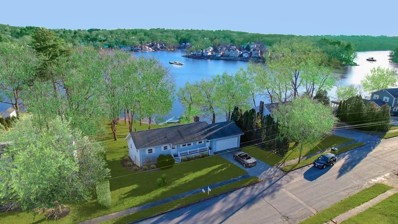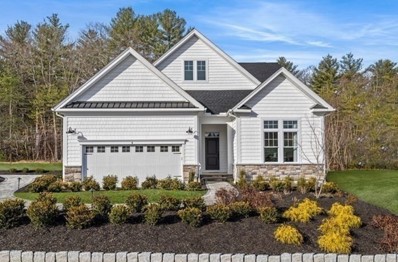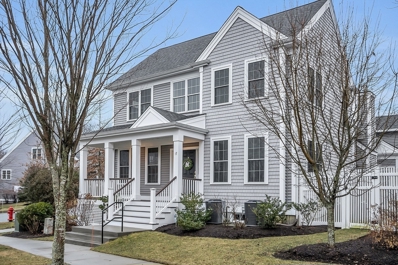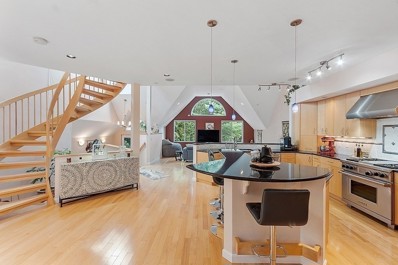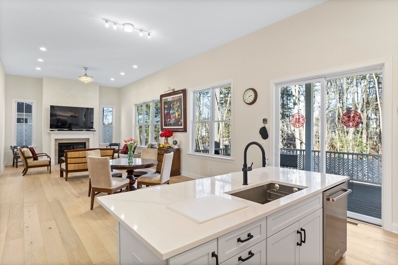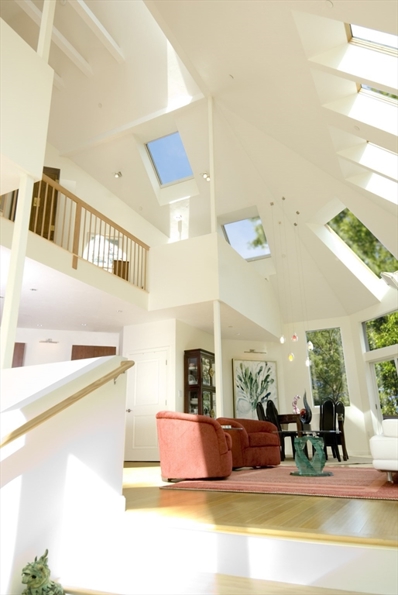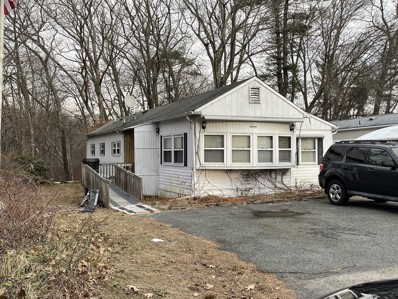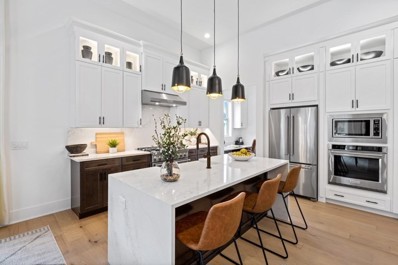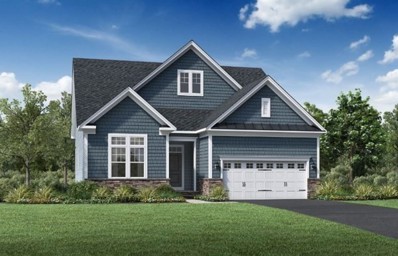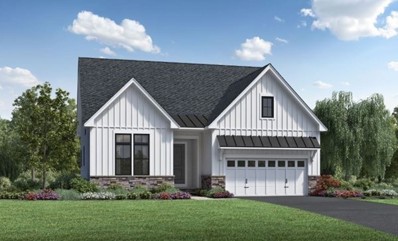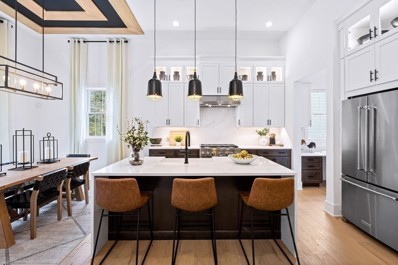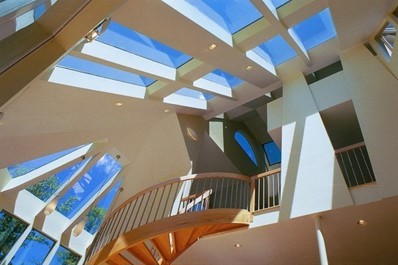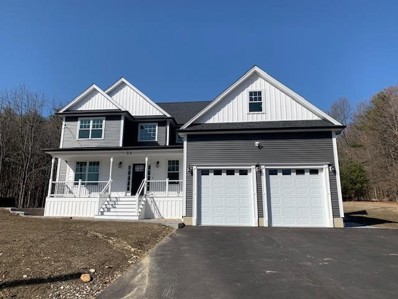Hudson MA Homes for Sale
$574,900
23 Blueberry Lane Hudson, MA 01749
- Type:
- Single Family
- Sq.Ft.:
- 1,470
- Status:
- NEW LISTING
- Beds:
- 3
- Lot size:
- 0.47 Acres
- Year built:
- 1993
- Baths:
- 2.00
- MLS#:
- 73227633
ADDITIONAL INFORMATION
Located at the end of a cul-de-sac, 23 Blueberry Lane in Hudson is a well maintained Colonial in a great neighborhood. The light-filled, open living room features a wood burning fireplace, transom windows, & skylights. This space flows nicely into the eat-in kitchen with its granite countertops & stainless steel appliances. The charming dining room is the perfect spot to host parties & holiday dinners! A half bath with new countertops rounds out the first floor. Upstairs you will find three nicely sized bedrooms and a full bathroom, also with new countertops. A full unfinished basement is great for storage or could be finished for additional square footage. The interior of the entire house was painted over the past 5 years, new hardwood floors were also added throughout. Just minutes from Hudson's award winning downtown featuring shops, restaurants, & breweries. The Assabet River Rail Trail, Lake Boon, & Fort Meadow Reservoir offer wonderful options for the outdoor enthusiast!
- Type:
- Condo
- Sq.Ft.:
- 1,230
- Status:
- NEW LISTING
- Beds:
- 2
- Year built:
- 1981
- Baths:
- 2.00
- MLS#:
- 73227446
ADDITIONAL INFORMATION
Step into the tranquility of single-level living at 425 Main St, 13D in Hudson! Close to downtown and nestled in the Whispering Pines community, this ground-floor unit offers easy access to the Assabet Rail Trail, perfect for outdoor enthusiasts seeking walking or biking. As you enter, you'll be greeted by a beautifully designed kitchen that seamlessly connects to your private deck, ideal for enjoying morning coffee or evening sunsets. The generous dining and living room area creates a welcoming space for entertaining guests or simply unwinding after a long day.With 2 bedrooms and 2 full baths, each offering privacy and convenience, this condo layout is perfect for roommates or guests. Revel in the comforts of central air and the timeless elegance of hardwood flooring.The convenience of in-unit laundry adds to the ease of living.Additionally, the unit includes an oversized garage that not only accommodates your vehicle but also provides ample storage.Perfect for owner occupy residents.
$889,000
8 Otsego Dr Hudson, MA 01749
Open House:
Thursday, 4/25 4:00-6:00PM
- Type:
- Single Family
- Sq.Ft.:
- 3,497
- Status:
- NEW LISTING
- Beds:
- 4
- Lot size:
- 0.75 Acres
- Year built:
- 1987
- Baths:
- 3.00
- MLS#:
- 73227178
- Subdivision:
- Indian Ridge Estates
ADDITIONAL INFORMATION
Set in a quiet neighborhood with sidewalks and mature landscaping, this lovely 4 bedroom colonial sits perched above street level allowing for an underneath 2 car garage. This spacious and sunny home features two living areas for either more formal or relaxed entertaining and a dual sided fireplace. The open concept, white, bright kitchen with stone countertops and stainless steel appliances flows into a breakfast area, and further a four season sunroom that overlooks your private, fenced backyard featuring a beautiful stone retaining wall. The second floor provides three nicely sized bedrooms as well as a beautifully renovated primary suite with walk-in closet, spacious shower, and laundry room. Lower level has additional finished space as well as a workshop. Recent updates include: new windows, exterior doors, exterior paint, retaining wall & walkway. Perfect for the commuter with easy access to 495/290!
$1,050,000
4 Julian Lane Hudson, MA 01749
- Type:
- Single Family
- Sq.Ft.:
- 3,877
- Status:
- NEW LISTING
- Beds:
- 4
- Lot size:
- 1.2 Acres
- Year built:
- 2008
- Baths:
- 3.00
- MLS#:
- 73227147
- Subdivision:
- Oak Ridge Estates
ADDITIONAL INFORMATION
Modern farmhouse located on a private cul de sac in desirable Hudson!!Carefully designed and updated throughout. Eat in kitchen with stone island, utility closet, pantry and beverage nook perfect for entertaining leads to great room with access to the outdoors. Elegant dining room for family gatherings. Side door to mudroom and garage for easy access. Master bedroom with office attached, walk in closet, gorgeous, newly, remodeled master bathroom with glass shower, contemporary tub and stone double sink. Spacious second floor laundry room. Three other bedrooms with closets and a second bathroom with stone countertops. Finished basement with two rooms. Large exercise room and a spacious additional family room. Professional landscape leads to the backyard oasis. Salt water in ground pool, composite deck, stone patio, with fire pit and a cabana ready for your finishes. Close proximity to highway, restaurants, shopping, and 2021 America’s best Main St. Schedule your private showing today!
$500,000
133 White Pond Rd Hudson, MA 01749
- Type:
- Single Family
- Sq.Ft.:
- 1,986
- Status:
- NEW LISTING
- Beds:
- 3
- Lot size:
- 0.87 Acres
- Year built:
- 1973
- Baths:
- 1.00
- MLS#:
- 73226955
ADDITIONAL INFORMATION
Great location with lots of potential. Right on the Sudbury, Stow and Marlborough lines. Fully gutted. Great for a remodel to live in, fix and flip or remodel with addition. Plans available for remodel or remodel with addition. Permit approved by town. Land surveyed. Wetlands marked. Also existing structure could be demolished to build a new house. Brand new public water line to the house also has well. Buyer and buyers agent must do due diligence. Asbestos removed with certificate. No lead. Deck, big yard. Owner accepting cash offers, offer deadline Monday April 29, 2024 by 7pm. Please stay off property unless accompanied by listing agent. Addition images of plans available upon request. Owner has permit to do title V repair, but buyer is responsible for doing repair and getting title V.
$179,900
21 Rebecca Ave Hudson, MA 01749
- Type:
- Mobile Home
- Sq.Ft.:
- 780
- Status:
- NEW LISTING
- Beds:
- 2
- Year built:
- 1972
- Baths:
- 1.00
- MLS#:
- 73225493
ADDITIONAL INFORMATION
Welcome to 21 Rebecca Avenue, Hudson at Meadow Brook Mobile Park, an over 55+ pet friendly community! Superior location near Highland Commons, Market Basket, Panera Bread, BJ's, and only minutes to Route 62, 90, 290, and 495! As you enter, there is a seasonal enclosed porch that could easily be converted for year round use. The freshly painted eat-in kitchen and living room have new flooring and are wonderful for taking time to relax. The main bedroom has new flooring, features built-ins, and is located in the rear of the home. The front bedroom can be used as an office/zoom room. Small carport is perfect for the winter months. The level yard provides an excellent opportunity for a garden. Vinyl windows. Stackable washer/dryer. The HOA fees includes water, sewer, road maintenance, snow removal, trash, lawn mowing, and real estate taxes. This mobile home is in a well managed park and is close to the Rail Trail, hospitals, Hudson Senior Center for extra activities. Quick close if needed.
- Type:
- Condo
- Sq.Ft.:
- 1,735
- Status:
- NEW LISTING
- Beds:
- 2
- Year built:
- 2024
- Baths:
- 2.00
- MLS#:
- 73225313
ADDITIONAL INFORMATION
LAST REMAINING SINGLE-STORY HOME!!! This Felton South Shore has two-bedrooms, two-bathrooms, an open concept kitchen, living and dining, a work station and a walk-in pantry. Everything you need on one level! The primary bedroom suite includes a bathroom which features a large shower with stone seat, walk in closet, dual-sink vanity and a private water closet. The gourmet kitchen with a center island, offers stainless steel appliances, granite countertops, and ample storage. Open to the dining space and great room, which includes a gas fireplace, 12' ceilings and oversized windows. Leave the shovel and rake behind, instead spend time at the clubhouse and pool with new friends! Limited time left to select your interior finishes!
$500,000
16 Carter Street Hudson, MA 01749
- Type:
- Single Family
- Sq.Ft.:
- 1,580
- Status:
- NEW LISTING
- Beds:
- 3
- Lot size:
- 0.27 Acres
- Year built:
- 1930
- Baths:
- 1.00
- MLS#:
- 73225481
ADDITIONAL INFORMATION
This lovely 1930 Colonial situated close to Hudson's vibrant downtown will steal your heart! The character of yesterday with modern amenities and light filled rooms make this house special! Starting with an enclosed front porch inviting you into the front Foyer, Living Room with newly refinished wood floors, spacious Dining Room perfect for meals and entertaining. A large Kitchen with gas stove, white cabinetry, and pantry! New flooring on the first floor and the convenience of a Mud Room and first floor Laundry Room! Three bedrooms on second floor with full bath, as well as a walk-up attic with a partially finished sleeping quarter or home office. A large level fenced corner lot in this neighborhood setting! Major updates include Roof (2020), Windows and Doors (2002), Flooring (2023/2024), Siding, Electrical-circuit breakers. Such an ideal location: About 4/10 of a mile to America's #1 Main Street. Close to schools, major shopping, highways, recreation and more. Call this home!
- Type:
- Condo
- Sq.Ft.:
- 957
- Status:
- Active
- Beds:
- 2
- Year built:
- 1971
- Baths:
- 1.00
- MLS#:
- 73223939
ADDITIONAL INFORMATION
Welcome to this beautifully updated 2 bed 1 bath condo in Emerson Gardens! This open floor plan has a large living/ dining area with new recessed lighting throughout. The kitchen has gorgeous granite countertops, tile backsplash and stainless steel appliances. The bathroom has been completely redone with a floor to ceiling tiled shower. Each bedroom is spacious with fresh new paint and new wall AC units. The complex will be upgrading the flooring in common areas, installing new mailboxes, and updating the intercom system to a smart video touchscreen intercom system. Onsite laundry and assigned storage offered in the building as well. This location also offers easy highway access and is within walking distance to Hudson's desirable downtown Main Street area filled with shops, restaurants and many other amenities- with Quinn Middle School right across the street! Schedule your showing today and don’t miss out on all this condo has to offer! Highest and best offers due 4/23 by 7pm.
- Type:
- Single Family
- Sq.Ft.:
- 2,700
- Status:
- Active
- Beds:
- 4
- Lot size:
- 0.83 Acres
- Year built:
- 2024
- Baths:
- 3.00
- MLS#:
- 73222913
ADDITIONAL INFORMATION
New Construction! Great central location - close to Hudson's many fine restaurants and local shopping while also convenient to major commuter routes (Rte 290, 495, Mass Pike). This 4 bedroom, 2 1/2 bath Colonial style home features an open floor plan, quartz countertops, hardwood floors, central air, 2x6 construction, and a primary suite with bonus office/exercise room. Enjoy the beautiful south-facing composite deck looking out over a backyard complete with everything that nature has to offer with the abutting conservation land. This neighborhood of new construction homes is a must-see!
$850,000
77 Fort Meadow Dr Hudson, MA 01749
- Type:
- Single Family
- Sq.Ft.:
- 2,546
- Status:
- Active
- Beds:
- 4
- Lot size:
- 0.36 Acres
- Year built:
- 1964
- Baths:
- 2.00
- MLS#:
- 73212669
ADDITIONAL INFORMATION
This 4-Bed, 2-Bath, multi-level WATERFRONT HOME has a few hard-to-find features, such as a CANOE GARAGE, its own DOCK, and pristine WATER VIEWS from nearly EVERY ROOM. South-facing & just a few towel lengths away from CENTENNIAL BEACH, this 2,546 square foot home with new, high efficiency heating has a fabulous fireplaced living room, porch, and a huge TV/fun room downstairs. Fort Meadow Reservoir, a 260-acre lake, allows you to SWIM, SAIL, MOTORBOAT, and WATER SKI to your heart’s content. Residents who have lived on the FMR have a hard time equaling the experience anywhere else they live. However, if you have never enjoyed the pleasures waterfront living and life with DECKS, DOCKS, and FLIP FLOPS, the most difficult part is picking your favorite quote about its satisfaction. "It's lake o'clock somewhere," is good. "Life is simple -- Just add water," is also nice. But for this venue, the best might be, "LIFE IS SHORT, BUY A WATERFRONT HOME." Nds wk but worth it. Offered As-Is. See tour
$1,349,995
4 Barnes Blvd Unit 51 Hudson, MA 01749
- Type:
- Condo
- Sq.Ft.:
- 2,150
- Status:
- Active
- Beds:
- 2
- Year built:
- 2022
- Baths:
- 3.00
- MLS#:
- 73210527
ADDITIONAL INFORMATION
MODEL HOME FOR SALE! Rare opportunity to purchase a fully furnished and professionally decorated home. Our model home showcases top of the line finishes. This Shelburne South Shore is a two-story home that features a first-floor primary bedroom suite, private primary bathroom with expanded shower, a private toilet area and spacious walk-in closet. An entertainers kitchen, features an island with quartz countertops, waterfall edges, a sleek slab backsplash, stacked glass cabinets and a beautiful porcelain apron-front sink. Connected to the kitchen is a convenient workspace and walk-in pantry. The kitchen is open to the great room with an upgraded fireplace, 12' ceilings and plenty of natural light. An office, laundry room and full secondary bathroom complete the first floor. On the second floor is your second bedroom, a third full bathroom and flexible loft space. Custom trim and shiplap accent many spaces. Upgraded paint & flooring throughout. Take advantage of this rare opportunity!
$1,100,000
17 Barretts Rd Unit 17 Hudson, MA 01749
- Type:
- Condo
- Sq.Ft.:
- 2,619
- Status:
- Active
- Beds:
- 3
- Year built:
- 2014
- Baths:
- 3.00
- MLS#:
- 73209408
ADDITIONAL INFORMATION
Rarely available luxury detached home on a corner lot in coveted WestRidge community. This extensively upgraded Ipswich I model features a 1st floor primary bedroom suite w/ two walk-in closets, vaulted ceiling & bathroom w/tiled shower & jacuzzi tub. Large family room with 10' ceilings & gas fireplace opens into impressive eat-in chef's kitchen w/ granite counters, custom cabinets, large center island & stainless steel appliances. Main floor also features large dining room, butler's pantry w/ wine fridge, private office, half bath & laundry room. 2nd floor has two large guest bedrooms & full bath. Relax on the farmer's porch or unwind in your PRIVATE fenced-in courtyard with patio. Full basement and 2-car garage. Access to clubhouse w/ library, fitness room, great room and heated in-ground pool. Active Adult Community surrounded by 73 acres of permanent open space w/ walking trails that lead to downtown Hudson, winner of "Best Main Street in America". Close to shopping & restaurants
- Type:
- Condo
- Sq.Ft.:
- 3,710
- Status:
- Active
- Beds:
- 3
- Year built:
- 2003
- Baths:
- 4.00
- MLS#:
- 73207791
ADDITIONAL INFORMATION
Come see this Gorgeous energy efficient luxury townhouse in the beautiful, Award winning, state of the art community of Deer Path Farms! located in the sought after vibrant town of Hudson, with many favorite area restaurants & shops. This 3 Bedroom, 3.5 Bath home with a 2 car garage offers an Open Concept design with vaulted ceilings & generously sized living space & bedrooms is designed to take advantage of natural lighting. Gourmet kitchen w/ stainless appliances, ample cabinets & a black granite countertop island. Primary bedroom suite includes 2 custom walk-in closets & bathroom w/ heated floor, two sinks, a jacuzzi tub & a tiled shower w/ a skylight. This location provides the feel of a country village w/ lovely landscape, including many mature trees that create the uniqueness that this property provides. You will love entertaining in this home! This is a Spectacular Townhome with the feeling of a single-family home, yet with conveniences of condo living. Open House 4/21 3:00-4:30
- Type:
- Condo
- Sq.Ft.:
- 2,369
- Status:
- Active
- Beds:
- 2
- Year built:
- 2023
- Baths:
- 3.00
- MLS#:
- 73200613
ADDITIONAL INFORMATION
Step into the serene exclusivity of 42 Barnes Blvd, Hudson's premier over-55 community at Enclave, showcasing a pristine, move-in-ready Toll Brothers' condo—a first-time resale radiating luxury and privacy. - - 2400 square feet – high-end Kitchen Aid appliances -- Premium Flooring -- Nestled on a premium lot that backs onto peaceful woodlands, the home offers unmatched privacy and serene views away from the main road. Elevate your lifestyle in this elegant retreat, where upscale living meets tranquility and comfort. The spacious and intelligently designed open layout is bathed in natural light from both southern and northern exposures, creating a warm and inviting atmosphere.
$1,249,000
53 Deer Path Unit 53 Hudson, MA 01749
- Type:
- Condo
- Sq.Ft.:
- 3,126
- Status:
- Active
- Beds:
- 3
- Year built:
- 2006
- Baths:
- 3.00
- MLS#:
- 73197215
ADDITIONAL INFORMATION
Spectacular Townhome with the feeling of a single-family home and the carefree lifestyle of a condominium. Award winning state of the art, green, sustainable home and community. Energy efficient dream home Luxury living at its finest! Glass slider doors, transom lights, picture windows, lofted 2nd floor with skylights, cathedral ceilings & exposed beams will take your breath away. Peace, beauty and solitude. This home is designed to ACCOMMODATE AN ELEVATOR so that homeowners may age in place. A house that allows you to enjoy all the seasons of New England & all the beauty of this Architect-designed, multi-award winning Deer Path Farms community. The way all condominiums should be.
$145,000
7 Matthew Dr Hudson, MA 01749
- Type:
- Mobile Home
- Sq.Ft.:
- 1,000
- Status:
- Active
- Beds:
- 2
- Year built:
- 1971
- Baths:
- 1.00
- MLS#:
- 73194390
ADDITIONAL INFORMATION
Extremely motivated seller. SOLD AS IS Bring your offers all will be considered. A definite must see you can move right in and gain sweat equity immediately. 55+ community. This home has been professionally cleaned and can be updated to your own ideas. Nice private corner lot with little river running out back so private. Finish the sunroom and gain more square feet. So much potential a must see.
- Type:
- Condo
- Sq.Ft.:
- 2,150
- Status:
- Active
- Beds:
- 2
- Year built:
- 2024
- Baths:
- 3.00
- MLS#:
- 73192462
ADDITIONAL INFORMATION
HIGHLY sought after homesite with one of the longest driveways in the community! Our two-story Shelburne Modern Farmhouse home design flows seamlessly from the foyer to the open kitchen, dining and great room. The gourmet kitchen features a center island with breakfast bar, stainless steel appliances, granite countertops, walk in pantry and home workspace. It is open to casual dining space and great room, which includes a gas fireplace, 12' ceilings and large windows bringing lots of natural light. Enjoy summer nights by bringing your entertaining outside to your screened-in deck! The primary bedroom suite includes a serine bathroom with a large shower with seat, walk in closet, dual-sink vanity and a private toilet area. Also on the first floor is your office, laundry room and a full bathroom. Upstairs is a great loft space, second bedroom and third full bathroom. For a limited time, work with our design team to make your interior selections!
- Type:
- Condo
- Sq.Ft.:
- 2,150
- Status:
- Active
- Beds:
- 2
- Year built:
- 2023
- Baths:
- 2.00
- MLS#:
- 73192455
ADDITIONAL INFORMATION
Newly released final phase! This Shelburne South Shore on an corner homesite offers a main-floor primary bedroom suite and open-concept living. This private oasis also includes a bathroom which features a large shower with stone seat, walk in closet, dual-sink vanity and a private toilet area. This open plan is right on trend from from the gourmet kitchen, with a center island, walk-in pantry, stainless steel appliances to the open dining space and the great room, which includes a gas fireplace, 12' ceilings and plenty of natural light. Completing the first-floor is a front office space, additional full-bathroom and laundry room. Upstairs is a flexible loft space, full bathroom and second bedroom. Leave the shovel and rake behind, instead spend time at the clubhouse and pool with new friends and neighbors! Limited time to to make your interior selections. FALL 2024.
$1,033,995
4 Cranston Way Unit 57 Hudson, MA 01749
- Type:
- Condo
- Sq.Ft.:
- 2,150
- Status:
- Active
- Beds:
- 2
- Year built:
- 2023
- Baths:
- 2.00
- MLS#:
- 73186961
ADDITIONAL INFORMATION
Quick Move-in home coming FALL 2024! The Shelburne Modern Farmhouse allows you to live entirely on one level with a flexible second floor bonus space! An airy foyer leads to the open living space with a gourmet kitchen which features a center island , stainless steel appliances, granite countertops, walk in pantry and work space. The kitchen opens to the dining area and the great room, which includes a gas fireplace, 12' ceilings and large windows bringing lots of natural light. The primary bedroom suite is well-appointed and includes a private bathroom, including a large shower with marble seat, walk in closet, dual-sink vanity and a private toilet area. This homesite is situated with a walkout basement and included deck. There is still time to work with our team of professionals to choose from designer lighting, hardwood flooring, cabinetry, countertops, security, home automation, and much more!
- Type:
- Condo
- Sq.Ft.:
- 2,150
- Status:
- Active
- Beds:
- 2
- Year built:
- 2024
- Baths:
- 3.00
- MLS#:
- 73182986
ADDITIONAL INFORMATION
**MOVE IN THIS SUMMER** Brand new construction, with lots of upgraded Designer appointed finishes! This Shelburne South Shore is a two story home that features a first-floor primary bedroom suite, private primary bathroom with dual vanities, a large shower with stone seat, a private toilet area and spacious walk-in closet. An entertainers kitchen, features an island with a workspace and walk-in pantry, upgraded KitchenAid stainless steel appliances, beautiful quartz countertops, and an open flow to the great room which includes a gas fireplace, 12' ceilings and plenty of natural light. An office, laundry room and full secondary bathroom, complete the first floor. On the second floor is your second bedroom, a full bathroom and flexible loft space. This home has a walk-out basement with a beautiful deck overlooking your tree-lined rear!
$1,587,600
38 Deer Path Unit 38 Hudson, MA 01749
- Type:
- Condo
- Sq.Ft.:
- 3,883
- Status:
- Active
- Beds:
- 2
- Year built:
- 2002
- Baths:
- 4.00
- MLS#:
- 73167229
ADDITIONAL INFORMATION
Spectacular TH with the feeling of a single-family home and the carefree lifestyle of a condominium. Energy efficient dream home has 2 master suites! 1st floor master suite has full bath and ample closet space. 2nd floor master suite has luxurious steam shower. Recreation/media room includes a wet bar, as well as walk out large rear yard with extensive privacy where a hot tub could be installed, as other homeowners have done. 3 private decks on 3 different levels to enjoy peaceful mornings/afternoons/evenings. Luxury living at its finest! Peace, beauty and solitude. Price includes updating all manually operable skylights with solar operable skylights, all flooring refinished or replaced and town home repainted. Deer Path Farms is what all condominiums should be.
$1,100,000
24 Wilkins St Hudson, MA 01749
- Type:
- Single Family
- Sq.Ft.:
- 3,100
- Status:
- Active
- Beds:
- 4
- Lot size:
- 0.98 Acres
- Year built:
- 2023
- Baths:
- 3.00
- MLS#:
- 73080338
ADDITIONAL INFORMATION
Quality Craftsmanship defines this Custom Colonial built for functionality and comfort with an open concept plan on the main level. This 4 bedroom, 3 bath home has handsome hardwood floors that spans the first floor, stairs to the 2nd floor and the 2nd floor hallway. Sprawling kitchen with oversize center island, Quartz countertops, recessed lights and stainless appliances. Kitchen opens to dining room and stunning family room with gas fireplace. Upstairs has 4 spacious bedrooms with ample closets. Opulent master suite with a humongous walk-in closet and an incredible Master Bath. Front farmers porch and rear patio offer perfect outdoor options. Home is majestically sited on a large private one-acre lot.

The property listing data and information, or the Images, set forth herein were provided to MLS Property Information Network, Inc. from third party sources, including sellers, lessors and public records, and were compiled by MLS Property Information Network, Inc. The property listing data and information, and the Images, are for the personal, non-commercial use of consumers having a good faith interest in purchasing or leasing listed properties of the type displayed to them and may not be used for any purpose other than to identify prospective properties which such consumers may have a good faith interest in purchasing or leasing. MLS Property Information Network, Inc. and its subscribers disclaim any and all representations and warranties as to the accuracy of the property listing data and information, or as to the accuracy of any of the Images, set forth herein. Copyright © 2024 MLS Property Information Network, Inc. All rights reserved.
Hudson Real Estate
The median home value in Hudson, MA is $538,500. This is lower than the county median home value of $567,300. The national median home value is $219,700. The average price of homes sold in Hudson, MA is $538,500. Approximately 72.28% of Hudson homes are owned, compared to 23.88% rented, while 3.84% are vacant. Hudson real estate listings include condos, townhomes, and single family homes for sale. Commercial properties are also available. If you see a property you’re interested in, contact a Hudson real estate agent to arrange a tour today!
Hudson, Massachusetts has a population of 19,843. Hudson is less family-centric than the surrounding county with 31.85% of the households containing married families with children. The county average for households married with children is 36.38%.
The median household income in Hudson, Massachusetts is $83,765. The median household income for the surrounding county is $92,878 compared to the national median of $57,652. The median age of people living in Hudson is 43.7 years.
Hudson Weather
The average high temperature in July is 83.7 degrees, with an average low temperature in January of 14.6 degrees. The average rainfall is approximately 48.2 inches per year, with 43.8 inches of snow per year.
