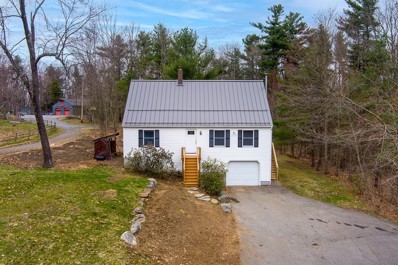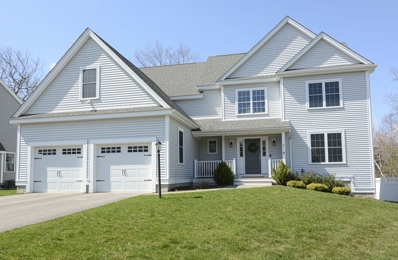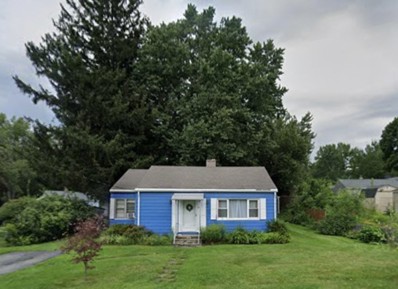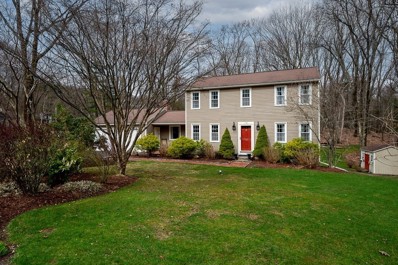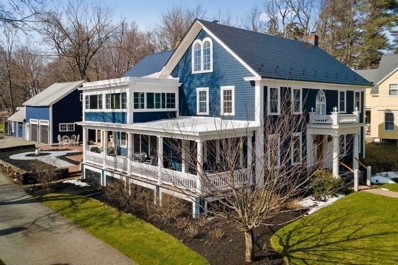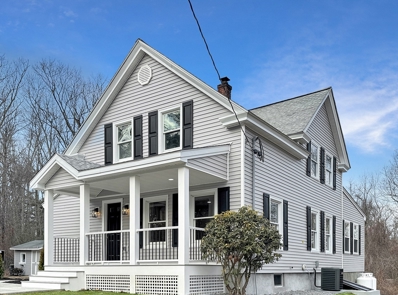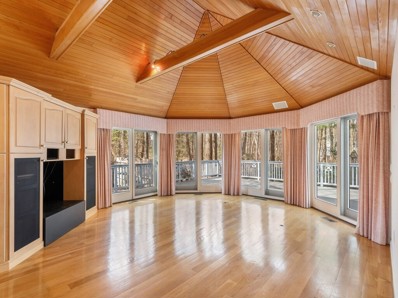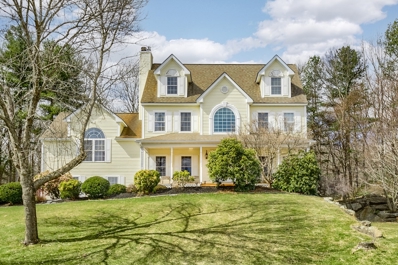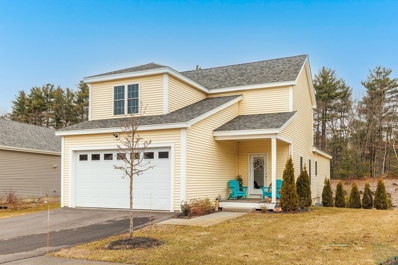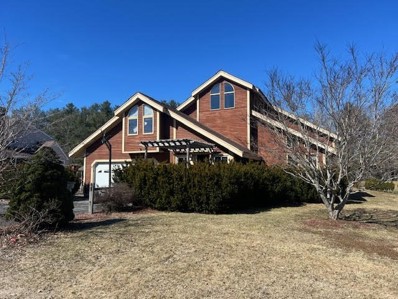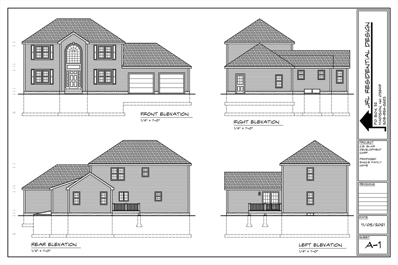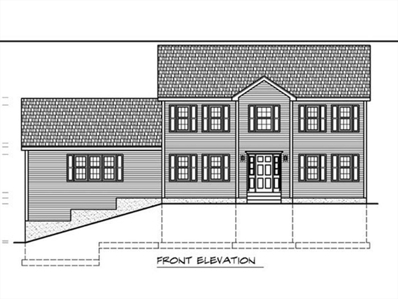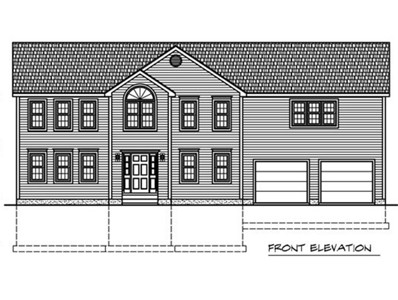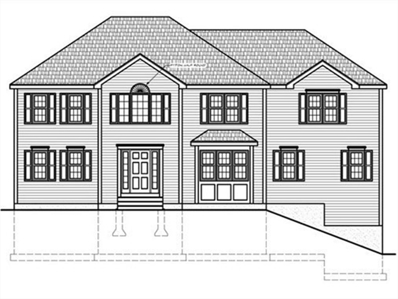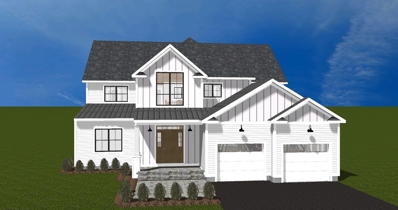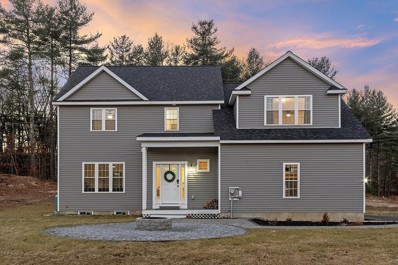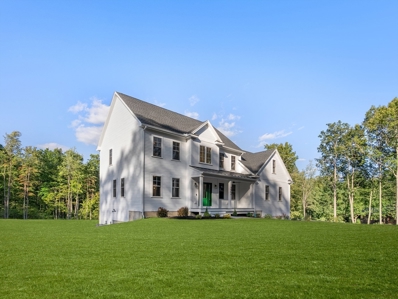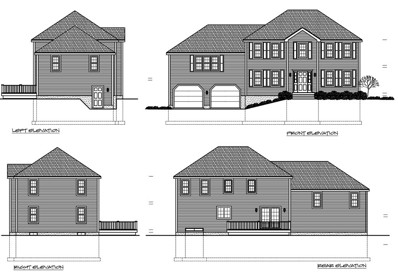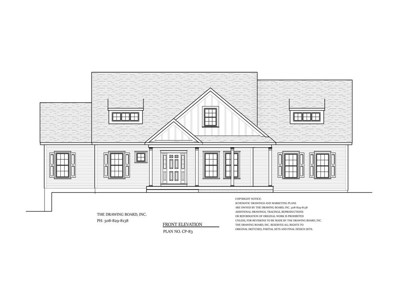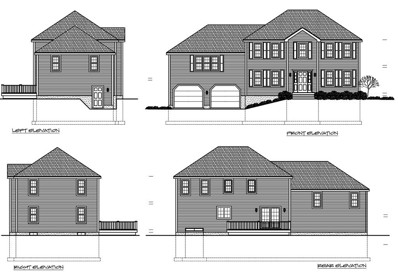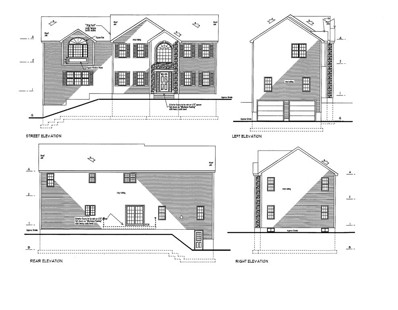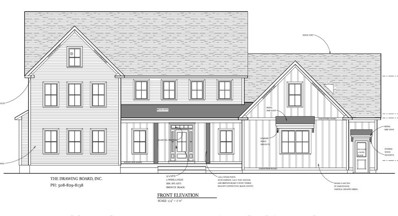Holden MA Homes for Sale
$449,000
139 Cannon Rd Holden, MA 01522
Open House:
Saturday, 4/20 12:00-2:00PM
- Type:
- Single Family
- Sq.Ft.:
- 1,716
- Status:
- NEW LISTING
- Beds:
- 3
- Lot size:
- 1 Acres
- Year built:
- 1994
- Baths:
- 2.00
- MLS#:
- 73225926
ADDITIONAL INFORMATION
Lovely, well-maintained cape for sale in Holden. Looking for privacy? Look no further than this home set back from the road, situated on a nice, rural 1 acre lot! This 3 bedroom 2 full bath home is ready for new owners! Enter & find the stunning updated hardwood flooring throughout the downstairs living space. The living room offers a cozy wood stove & lots of natural light! The open concept dining room & kitchen features sliding door exterior access to the large back deck! Convenient full bath located on the main level plus a family room & one bedroom. Upstairs you will find a spacious master bedroom, a large third bedroom & second full bath. Full unfinished basement & attached one car garage under to meet all of your storage needs! Large backyard surrounded by woods, perfect for entertaining and relaxing. Close to all amenities, not far from Wachusett Mountain & a short commute to Worcester! Recent updates include a new oil tank in 2020, a new metal roof in 2022. Title V full pass.
$829,900
47 Jordan Road Holden, MA 01520
Open House:
Saturday, 4/20 11:00-1:00PM
- Type:
- Single Family
- Sq.Ft.:
- 3,000
- Status:
- NEW LISTING
- Beds:
- 4
- Lot size:
- 0.29 Acres
- Year built:
- 2016
- Baths:
- 3.00
- MLS#:
- 73225530
- Subdivision:
- Oak Hill Estates
ADDITIONAL INFORMATION
A young, well maintained colonial in sought after Oak Hill Estates. Open two-story foyer leads to a spectacular white kitchen with custom cabinetry, subway tile backsplash, quartz counters, SS appliances with gas range and vented hood. Enjoy the oversized center island for gatherings as well as bar area with built in beverage refrigerator, perfect for entertaining. The kitchen is open to the family room with gas fireplace and custom built-ins. Second floor offers a large primary with vaulted ceilings, en-suite with walk-in tiled shower and a bonus adjoining space ideal for an office. There are three additional spacious bedrooms and laundry located on the second floor. Large unfinished basement with windows. Outside enjoy a flat, wooded backyard with a maintenance free deck. Built in 2016, sellers have upgraded and improved the home including composite deck, built in's, finished bonus room and custom Hunter Douglas blinds throughout. Showings begin at OH 4/20 and 4/21, 11-1.
$340,000
10 Mayflower Cir Holden, MA 01520
Open House:
Sunday, 4/21 10:00-12:00PM
- Type:
- Single Family
- Sq.Ft.:
- 934
- Status:
- NEW LISTING
- Beds:
- 2
- Lot size:
- 0.2 Acres
- Year built:
- 1947
- Baths:
- 1.00
- MLS#:
- 73225454
ADDITIONAL INFORMATION
New Listing in Holden! Cute 2-bedroom ranch on side street with easy highway access. Large living room with plenty of natural light and space. Ample kitchen with built in table and plenty of cabinet space. 2 good sized bedrooms and 1 full bath. MANY UPDATES! 100-amp electrical service with brand new panel and updated circuits in 2024; New refrigerator and dishwasher 2023; New high efficiency boiler, water heater and clothes dryer 2022; New washer 2021; Freshly painted exterior 2021; New oil tank 2020; Asbestos removed 2020Personal property included: treadmill, elliptical, window air conditioners. Showings begin at the Open House on Sunday, April 21st from 10 am - 12 pm Don't miss this opportunity!
$665,900
138 Fort Sumter Dr Holden, MA 01520
Open House:
Saturday, 4/20 2:00-3:30PM
- Type:
- Single Family
- Sq.Ft.:
- 2,748
- Status:
- NEW LISTING
- Beds:
- 4
- Lot size:
- 0.86 Acres
- Year built:
- 1970
- Baths:
- 3.00
- MLS#:
- 73224456
ADDITIONAL INFORMATION
Come along the brick walkway from the garage and enter into the open living area of this lovingly maintained home. The Family Room Kitchen and Dining Room are all open to allow for lots of room for friends and family to gather together. The three-season room is a great space to relax and enjoy the sounds of nature. Down the hall from this living area, past the half bath, is the formal Living Room with custom, built-in cabinetry. Upstairs, you will find the Main Bedroom and Bathroom. Three more Bedrooms and Main Bathroom complete the second floor. There are two finished rooms in the basement, a play area, and another Family Room. The well-maintained yard with a deck and patio brings the entertaining outside! The two-car garage has attic storage to keep all your outside tools and furniture safe in the Winter. Showings are at the Open Houses only. If private showings are made available they can be booked after Sunday. There is no offer deadline AT THIS TIME.
$979,000
63 Highland St Holden, MA 01520
- Type:
- Single Family
- Sq.Ft.:
- 2,912
- Status:
- Active
- Beds:
- 6
- Lot size:
- 0.84 Acres
- Year built:
- 1854
- Baths:
- 3.00
- MLS#:
- 73213043
ADDITIONAL INFORMATION
Presenting the stately and elegant Col. Joseph Gleason House, a Holden treasure in the most desirable of locations. Impressive and gracious, with generous spaces, comfortable ambiance and marvelous flow. Exquisitely updated to honor & preserve its rich history & character, with significant improvements including lifetime metal roof; updated electrical; custom-crafted mahogany front door & steam-bent handrails, and quality custom window replacement. Featuring 5-6 bedrooms, including main-level bedroom option with large closet; separate living & sitting rooms; 3-season sleeping porch; 3 working fireplaces; European-inspired bath with imported Victoria Albert soaking tub & more. Enjoy a backyard oasis with in-ground saltwater pool, pergola w/ vintage Concord grapevines & arborist-maintained mini-orchard. Main-level office with exterior entry is ideal for business/in-home profession. Prominent location, mere steps to Library, Bandstand, shops, houses of worship & all that Holden offers.
$629,000
31 Old Broad St Holden, MA 01522
- Type:
- Single Family
- Sq.Ft.:
- 1,864
- Status:
- Active
- Beds:
- 3
- Lot size:
- 0.92 Acres
- Year built:
- 1920
- Baths:
- 2.00
- MLS#:
- 73215564
ADDITIONAL INFORMATION
Completely renovated and meticulously updated, this centrally situated home boasts nearly an acre of land. Its open floor plan seamlessly integrates a custom-designed kitchen, adorned with granite countertops and a double-wide center island offering ample storage, making it an ideal space for hosting gatherings. Newly laid hardwood flooring graces the entirety of the home. The second floor Master bedroom flaunts dual closets alongside two additional bedrooms and a convenient laundry area. Both full bathrooms showcase ceramic tile and newly installed vanities. The property's upgrades extend beyond aesthetics, encompassing completely new electrical, plumbing, Central-AC/Forced-Hot-Air, and new siding. Come step out onto the expansive, maintenance-free deck to relish in the serene ambiance of the surroundings.
$899,900
55 Sycamore Dr Holden, MA 01520
- Type:
- Single Family
- Sq.Ft.:
- 3,818
- Status:
- Active
- Beds:
- 4
- Lot size:
- 0.47 Acres
- Year built:
- 1983
- Baths:
- 4.00
- MLS#:
- 73215123
- Subdivision:
- Fox Hill Neighborhood
ADDITIONAL INFORMATION
A RARE OFFERING! THIS CUSTOM BUILT CONTEMPORARY HOME COMBINES THE BEST OF MODERN LIVING WITH ARCHITECTURAL ELEGANCE.THIS STUNNING FOX HILL RESIDENCE FEATURES 4 BEDROOMS & 2.5 BATHS.THE 2 STORY FOYER LEADS TO A LIGHT FILLED LIV. RM W/CATHEDRAL CEILINGS,WINDOWS & HARDWOOD FLOORING THROUGHOUT.THE DINING ROOM.FLOWS INTO AN OPEN FLOOR PLAN FEATURING A CUSTOM DESIGNED KITCHEN,COMPLETE W/OVERSIZED CENTER ISLAND,6 BURNER-DOUBLE OVEN GAS STOVE,SUB ZERO REFRIGERATOR & GRANITE COUNTERTOPS. A TRUE CULINARY/CHEF’S DELIGHT!THE OCTAGON FAMILY ROOM FEATURES A BUILT IN ENTERTAINMENT CENTER,CUSTOM VAULTED WOOD CEILING W/ SLIDING GLASS DOORS OPENING TO THE DECK-OUTDOOR LIV. SPACE!THE 1ST FLR. HOSTS A PRIMARY SUITE W/ ADJACENT BATH W/JACUZZI,SOAKING TUB+A WALK IN STEAM SHOWER&HEATED RADIANT FLOORING.THE 2ND LEVEL HAS 3 ADD’L LARGE BDRMS W/ CARPET FLOORING & 2nd FULL BATH. ENTERTAINMENT & HOSTING POSSIBILITIES AWAIT W/ A PROFESSIONALLY LANDSCAPED LOT, PRIVATE FENCED IN YARD+WRAP AROUND DECKS,PERGOLA+PATIO~
$789,900
309 Flagler Holden, MA 01520
- Type:
- Single Family
- Sq.Ft.:
- 3,350
- Status:
- Active
- Beds:
- 5
- Lot size:
- 0.79 Acres
- Year built:
- 1999
- Baths:
- 4.00
- MLS#:
- 73214099
ADDITIONAL INFORMATION
At the end of the cul de sac in an established neighborhood setting is where you will find your next home. Sprawling Front farmers porch welcome you in where you will find a cabinet packet kitchen w/ SS appliances, granite counters, center island & in formal dining area with tile tile flooring, spacious formal dining room w/tray ceiling and woodworking details completes this space, front living room makes a great library, den or office . Step up family room with cathedral ceilings, FP with gas insert, accented w/ windows that fill the space with natural light. 2nd floor offers 3 spacious bedrms including primary suite with 2nd FP ,private full bath & walk in closet . Finished 3d floor offers 2 additional bdrms and full bath . LL has finished bonus space ideal for working at home. kitchen slider leads to the private yard, deck & above ground pool w/ perfectly manicured lawn. This home has been lovingly maintained inside and out.
- Type:
- Condo
- Sq.Ft.:
- 1,793
- Status:
- Active
- Beds:
- 2
- Year built:
- 2020
- Baths:
- 3.00
- MLS#:
- 73213020
ADDITIONAL INFORMATION
Like NEW, welcome to the Villagio floor plan in a desired Holden location. Westminster Place is a vibrant, 55+ community offering easy low maintenance lifestyle. An open floor plan is ideal for first floor living with gleaming hardwood floors throughout the main level. A cabinet packed kitchen for the cooking enthusiast with ample counter space, coffee bar, gas cooking & breakfast bar. The kitchen opens to a spacious dining area and welcoming living room complete with black granite surround gas fireplace and access to rear deck overlooking the private backyard area. The main bedroom suite with cathedral ceiling, walk in closet and double sink vanity is the perfect spot to drift off for peaceful rest. A first-floor family room/den adjacent to the dining rooms afford a great spot for reading or TV area. Laundry & 1st floor half bath complete the main floor. 2nd floor offers a 2nd bedroom, open loft area and 2nd full bath. Walk out lower level with slider perfect for creating added space.
$625,000
151 Union St Holden, MA 01520
- Type:
- Single Family
- Sq.Ft.:
- 3,738
- Status:
- Active
- Beds:
- 5
- Lot size:
- 1.02 Acres
- Year built:
- 1992
- Baths:
- 3.00
- MLS#:
- 73211891
ADDITIONAL INFORMATION
Unique contemporary cape with open floor plan that includes a spacious kitchen opening into a large cathedral ceiling dining area with pellet stove/fireplace and stainless steel appliances. First floor also includes a huge home office with french doors & slider to outside deck. The first floor includes 3 bedrooms, full bath and laundry area. The second floor has the master bedroom with cathedral ceilings, skylights and balcony plus a master bathroom that includes laundry hook up. The lower level is finished for a family room w/half bath and built-ins. There is a hot tub room, an above ground pool and large shed with electricity. This property is eligible under the First Look Initiative which expires after 30 full days on market. No investor offers until first look period expires. No offers regardless of buyer type will be negotiated within the first 7 days of listing. PASSING TITLE V SEPTIC REPORT IS ATTACHED TO THIS LISTING.
$739,900
Lot 57 Deanna Drive Holden, MA 01520
- Type:
- Single Family
- Sq.Ft.:
- 2,152
- Status:
- Active
- Beds:
- 4
- Lot size:
- 1.23 Acres
- Year built:
- 2024
- Baths:
- 3.00
- MLS#:
- 73210558
- Subdivision:
- Jackson Woods
ADDITIONAL INFORMATION
To Be Built at Jackson Woods Estates (also known as Greenwood Estates)!! This beautiful First Floor Primary Bedroom, 2152 square foot, 2.5 bath plan features hardwoods, tile, wide trim package, granite countertops in the kitchen and baths, and a large family room with fireplace. Forced hot air by propane, central air, and a $6000 appliance allowance. Notes: Exact house location, garage entry, basement access, etc. are lot dependent. Optional features may be shown on house plans. Other lots and plans are available!
$679,900
Lot 67 Deanna Drive Holden, MA 01520
- Type:
- Single Family
- Sq.Ft.:
- 2,488
- Status:
- Active
- Beds:
- 4
- Lot size:
- 0.38 Acres
- Year built:
- 2024
- Baths:
- 3.00
- MLS#:
- 73210441
- Subdivision:
- Jackson Woods
ADDITIONAL INFORMATION
To Be Built at Jackson Woods Estates (also known as Greenwood Estates)!! This beautiful 3 or 4 Bedroom, 2488 square foot, 2.5 bath plan features hardwoods, tile, wide trim package, granite countertops in the kitchen and baths, and a large family room with fireplace. Forced hot air by propane, central air, and a $6000 appliance allowance. Notes: Exact house location, garage entry, basement access, etc. are lot dependent. Optional features may be shown on house plans. Other lots are available!
- Type:
- Single Family
- Sq.Ft.:
- 2,556
- Status:
- Active
- Beds:
- 4
- Lot size:
- 0.73 Acres
- Year built:
- 2024
- Baths:
- 4.00
- MLS#:
- 73210444
- Subdivision:
- Jackson Woods
ADDITIONAL INFORMATION
To Be Built at Jackson Woods Estates (also known as Greenwood Estates)!! Located at the end of a cul-de-sac! This beautiful 4 Bedroom, 2556 square foot, 3.5 full bath plan features hardwoods, tile, wide trim package, granite countertops in the kitchen and baths, and a large family room with fireplace. Forced hot air by propane, central air, and a $6000 appliance allowance. Notes: Exact house location, garage entry, basement access, etc. are lot dependent. Optional features may be shown on house plans. Other lots are available!
$804,900
Lot 68 Deanna Drive Holden, MA 01520
- Type:
- Single Family
- Sq.Ft.:
- 3,282
- Status:
- Active
- Beds:
- 5
- Lot size:
- 0.37 Acres
- Year built:
- 2024
- Baths:
- 3.00
- MLS#:
- 73210446
- Subdivision:
- Jackson Woods
ADDITIONAL INFORMATION
To Be Built at Jackson Woods Estates (also known as Greenwood Estates)!! This beautiful 5 Bedroom, 3282 square foot, 3 full bath plan features hardwoods, tile, wide trim package, granite countertops in the kitchen and baths, and a large family room with fireplace. Forced hot air by propane, central air, and a $6000 appliance allowance. Notes: Exact house location, garage entry, basement access, etc. are lot dependent. Optional features may be shown on house plans. Other lots and plans are available!
$1,320,000
279 Fisher Rd Holden, MA 01520
- Type:
- Single Family
- Sq.Ft.:
- 3,452
- Status:
- Active
- Beds:
- 4
- Lot size:
- 0.99 Acres
- Year built:
- 2024
- Baths:
- 3.00
- MLS#:
- 73204835
ADDITIONAL INFORMATION
Located just off Salisbury Street close to the town recreation center and access to highways is Fisher Rd. This is one of 17 lots on 25 acres that include walking trails in Holbrook Forest, a 59 acre parcel with trailhead which is part of the White Oak Land Conservation. This home features a gorgeous kitchen with walk-in pantry/center island that is open to the family room, a fireplaced dining room, and 3 car garage. There are 4 bedrooms, a sitting area and laundry on the second floor. The primary bedroom offers an en suite bath. and large walk-in closet/dressing area. Enjoy all of the sites and sounds of nature while hiking or dog walking. Modern design, beautiful millwork and quality workmanship by Wingspan Properties.
$784,900
101 Quinapoxet Holden, MA 01606
- Type:
- Single Family
- Sq.Ft.:
- 2,431
- Status:
- Active
- Beds:
- 4
- Lot size:
- 8.6 Acres
- Year built:
- 2022
- Baths:
- 4.00
- MLS#:
- 73201932
ADDITIONAL INFORMATION
Explore this stunning new construction property situated on over 8 acres of a secluded estate lot, boasting incredible views and unparalleled tranquility. Inside, you'll discover beautiful shiny hardwood floors. Lofty 9-foot cathedral ceilings, and a generous formal living room, followed by a versatile dining room/home office. Four spacious bedrooms, including an opulent main suite with a walk-in wardrobe and luxurious bath, await you. The expansive kitchen features a central island, granite countertops, and a seamless connection to the living area, making it the ideal space for cooking and entertaining by the fireplace. Recent upgrades such as a generator, a new driveway, and a front fire pit, along with amenities like a second-floor laundry room and central heating and A/C, enhance the home's appeal. This exceptional property embodies a harmonious blend of high-quality finishes, ample living areas, and a gourmet kitchen - truly the perfect place to make it your own.
$1,162,500
376 Elmwood Avenue Holden, MA 01522
- Type:
- Single Family
- Sq.Ft.:
- 3,317
- Status:
- Active
- Beds:
- 4
- Lot size:
- 2.63 Acres
- Year built:
- 2024
- Baths:
- 3.00
- MLS#:
- 73198834
ADDITIONAL INFORMATION
Welcome to Elmwood Avenue in Holden! Transcend the long driveway to this beautiful home offering a perfect combination of a neighborhood feel and a peaceful and serene setting. This 2.63 acre lot is the amazing back drop for this new home! The location offers a short walk to the reservoir, and all of the sounds and sites of nature. Enjoy crisp/clean lines, modern design, beautiful millwork and quality workmanship by Wingspan Proprieties. This plan offers a metal roof on front covered porch, and bonus/media room on 2nd floor over garage. THERE ARE 8 lots--ONLY 2 REMAIN! Please see agent for extended rate lock options to provide peace of mind while building your dream home. Plot plan/proposed house plan/sample specs/septic design and placement attached in MLS. Please review all and reach out to listing agent for questions. Walk out basement. Other lots in various stages of construction.
$679,900
Lot 58 Deanna Drive Holden, MA 01520
- Type:
- Single Family
- Sq.Ft.:
- 2,488
- Status:
- Active
- Beds:
- 4
- Lot size:
- 0.46 Acres
- Year built:
- 2024
- Baths:
- 3.00
- MLS#:
- 73196580
- Subdivision:
- Jackson Woods
ADDITIONAL INFORMATION
To Be Built at Jackson Woods Estates (also known as Greenwood Estates)!! This beautiful 3 or 4 Bedroom, 2488 square foot, 2.5 bath plan features hardwoods, tile, wide trim package, granite countertops in the kitchen and baths, and a large family room with fireplace. Forced hot air by propane, central air, and a $6000 appliance allowance. Notes: Exact house location, garage entry, basement access, etc. are lot dependent. Optional features may be shown on house plans. Other lots are available!
- Type:
- Single Family
- Sq.Ft.:
- 2,232
- Status:
- Active
- Beds:
- 3
- Lot size:
- 1.55 Acres
- Year built:
- 2023
- Baths:
- 3.00
- MLS#:
- 73196396
ADDITIONAL INFORMATION
Welcome to Elmwood Ave in Holden! This beautiful 3 bedroom is all that you need with 2322 sf, open floor plan, covered front porch with metal roof and 14x14 deck AND FIRST FLOOR PRIMARY SUITE! Sitting 280' back off the road, this home offers a perfect combination of a neighborhood feel and a peaceful and serene setting. This 1.55 acre lot is the amazing back drop for this new home. The location offers a short walk to the Quinapoxet Reservoir, and all of the sounds and sites of nature. Enjoy crisp/clean lines, modern design, beautiful millwork and quality workmanship by Wingspan Properties. THERE ARE 8 lots IN ALL BUT ONLY 2 LEFT. ADDITIONAL PLANS AVAILABLE. Please see agent for extended rate lock options to provide peace of mind while building your dream home. There is nothing up to see yet for this home and still time to customize, but plenty of other homes in various stages of construction to view. Plot plan/house plan/sample specs/septic design and placement attached in MLS.
$679,900
Lot 52 Deanna Drive Holden, MA 01520
- Type:
- Single Family
- Sq.Ft.:
- 2,488
- Status:
- Active
- Beds:
- 4
- Lot size:
- 0.48 Acres
- Year built:
- 2024
- Baths:
- 3.00
- MLS#:
- 73195470
- Subdivision:
- Jackson Woods
ADDITIONAL INFORMATION
To Be Built! A spacious design at Jackson Woods Estates (also known as Greenwood Estates). This 3 or 4-bedroom, 2488 square foot, 2.5 full bath plan features hardwoods, tile, wide trim package, granite countertops in the kitchen and baths, a gas fireplace, and a spacious master suite. Forced hot air by propane, central air, and a $6000 appliance allowance. Notes: Exact house location, garage entry, basement access, etc. are lot dependent. Optional features may be shown on house plans. Other lots are available!
$794,900
Lot 65 Deanna Drive Holden, MA 01520
- Type:
- Single Family
- Sq.Ft.:
- 3,064
- Status:
- Active
- Beds:
- 4
- Lot size:
- 0.38 Acres
- Year built:
- 2024
- Baths:
- 3.00
- MLS#:
- 73195469
- Subdivision:
- Jackson Woods
ADDITIONAL INFORMATION
To Be Built at Jackson Woods Estates (also known as Greenwood Estates)!! This beautiful 3 or 4 Bedroom, 3,064 square foot, 2.5 full bath plan features hardwoods, tile, wide trim package, granite countertops in the kitchen and baths, and a large family room with fireplace. Forced hot air by propane, central air, and a $6000 appliance allowance. Notes: Exact house location, garage entry, basement access, etc. are lot dependent. Optional features may be shown on house plans. Other lots are available! PLEASE NOTE: THE GARAGE WILL BE FRONT FACING DUE TO THE CONFIGURATION OF THE LOT.
$1,250,000
Lot 1 Fisher Rd Holden, MA 01520
- Type:
- Single Family
- Sq.Ft.:
- 3,060
- Status:
- Active
- Beds:
- 4
- Lot size:
- 1.36 Acres
- Year built:
- 2024
- Baths:
- 3.00
- MLS#:
- 73181407
ADDITIONAL INFORMATION
Prepare to be captivated by this exquisite new colonial by Wingspan Properties in Fisher Woods—a premier enclave of 17 homes just off Salisbury Street, offering seamless access to Downtown Worcester & Holden This spacious, open floor plan that unveils an extraordinary kitchen featuring a central island breakfast bar, custom solid maple cabinets, granite counters, & a convenient walk-in pantry.* Entertain effortlessly in the expansive family room with a fireplace, & host elegant dinners in the open dining room. The first floor boasts a versatile study/guest room with an attached full bath. The upper level includes a luxurious primary suite, complete with two walk-in closets & a spa-like bath featuring a freestanding soaking tub, tiled shower, and double vanity.* 3 additional bedrooms with generous closet space. Enjoy outdoor living on the composite deck or relax on the inviting Farmer’s Porch.3-car garage equipped with openers, upgraded trim package & high-quality finishes throughout

The property listing data and information, or the Images, set forth herein were provided to MLS Property Information Network, Inc. from third party sources, including sellers, lessors and public records, and were compiled by MLS Property Information Network, Inc. The property listing data and information, and the Images, are for the personal, non-commercial use of consumers having a good faith interest in purchasing or leasing listed properties of the type displayed to them and may not be used for any purpose other than to identify prospective properties which such consumers may have a good faith interest in purchasing or leasing. MLS Property Information Network, Inc. and its subscribers disclaim any and all representations and warranties as to the accuracy of the property listing data and information, or as to the accuracy of any of the Images, set forth herein. Copyright © 2024 MLS Property Information Network, Inc. All rights reserved.
Holden Real Estate
The median home value in Holden, MA is $507,500. This is higher than the county median home value of $277,100. The national median home value is $219,700. The average price of homes sold in Holden, MA is $507,500. Approximately 83.68% of Holden homes are owned, compared to 12.08% rented, while 4.25% are vacant. Holden real estate listings include condos, townhomes, and single family homes for sale. Commercial properties are also available. If you see a property you’re interested in, contact a Holden real estate agent to arrange a tour today!
Holden, Massachusetts has a population of 18,558. Holden is more family-centric than the surrounding county with 36.96% of the households containing married families with children. The county average for households married with children is 31.91%.
The median household income in Holden, Massachusetts is $101,827. The median household income for the surrounding county is $69,313 compared to the national median of $57,652. The median age of people living in Holden is 41.7 years.
Holden Weather
The average high temperature in July is 78.9 degrees, with an average low temperature in January of 16.8 degrees. The average rainfall is approximately 48 inches per year, with 64.1 inches of snow per year.
