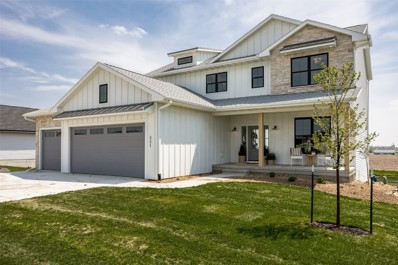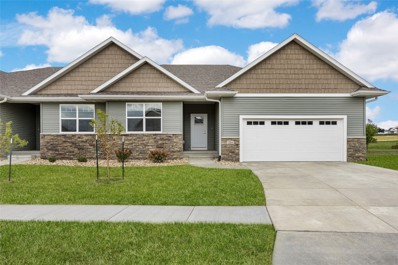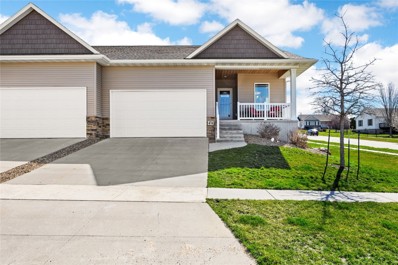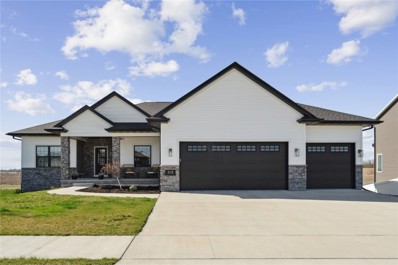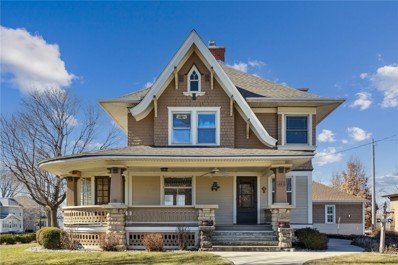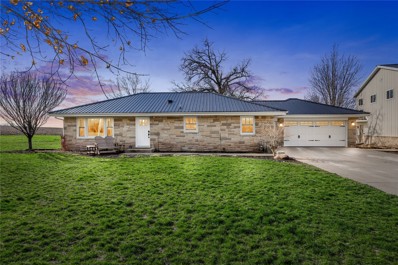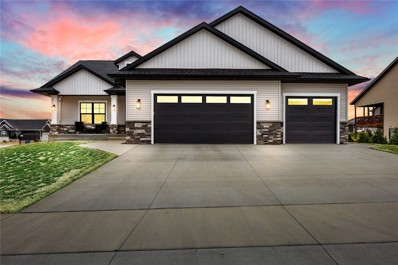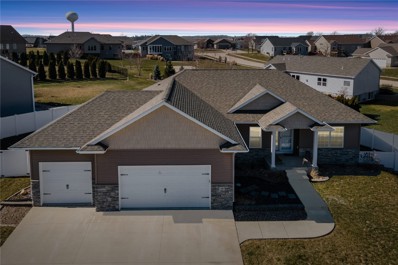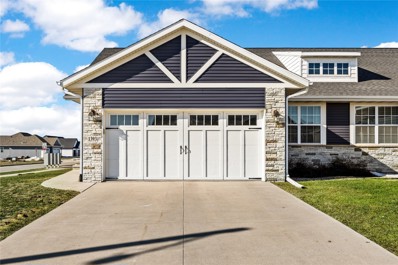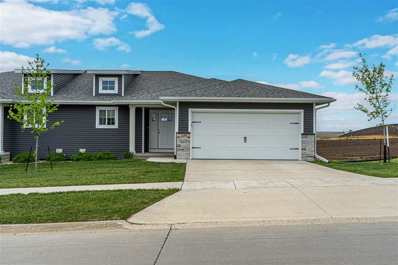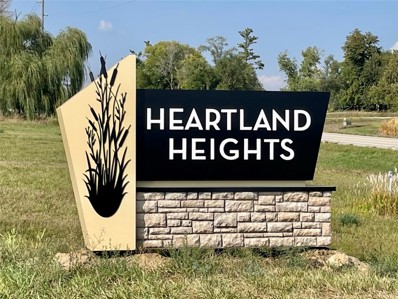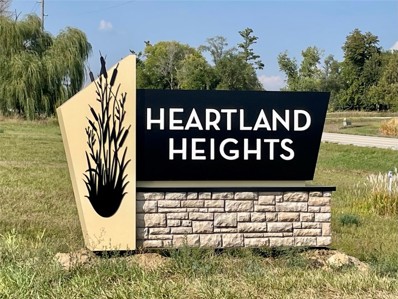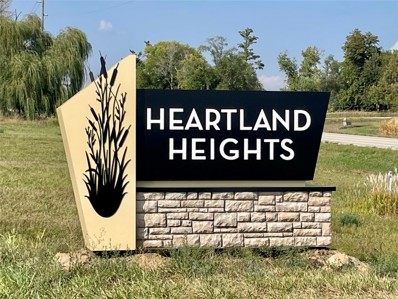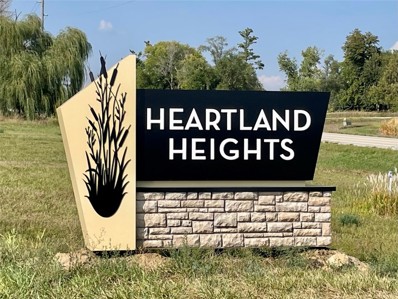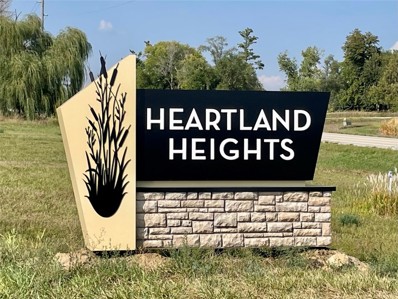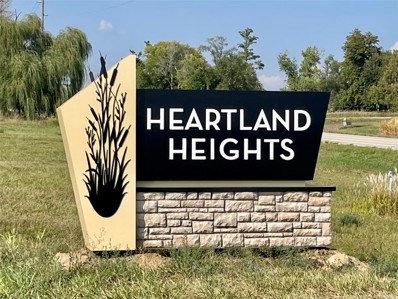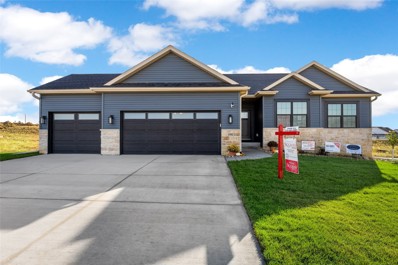Fairfax Real EstateThe median home value in Fairfax, IA is $555,000. This is higher than the county median home value of $141,400. The national median home value is $219,700. The average price of homes sold in Fairfax, IA is $555,000. Approximately 94.8% of Fairfax homes are owned, compared to 4.31% rented, while 0.89% are vacant. Fairfax real estate listings include condos, townhomes, and single family homes for sale. Commercial properties are also available. If you see a property you’re interested in, contact a Fairfax real estate agent to arrange a tour today! Fairfax, Iowa has a population of 2,473. Fairfax is more family-centric than the surrounding county with 46.21% of the households containing married families with children. The county average for households married with children is 33.46%. The median household income in Fairfax, Iowa is $93,103. The median household income for the surrounding county is $62,702 compared to the national median of $57,652. The median age of people living in Fairfax is 37.2 years. Fairfax WeatherThe average high temperature in July is 83.5 degrees, with an average low temperature in January of 10.9 degrees. The average rainfall is approximately 36.6 inches per year, with 26.5 inches of snow per year. Nearby Homes for Sale |
