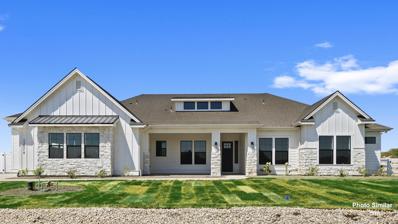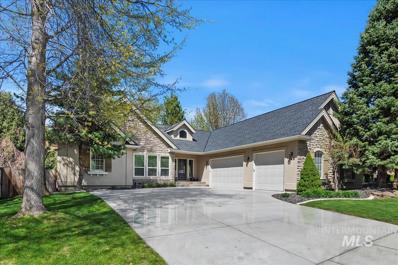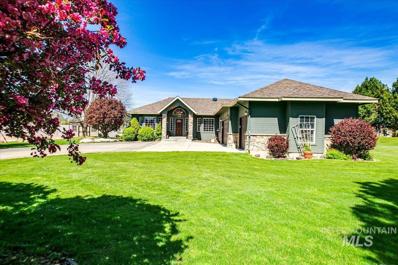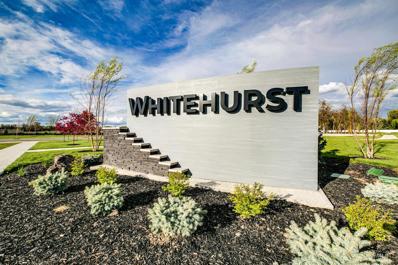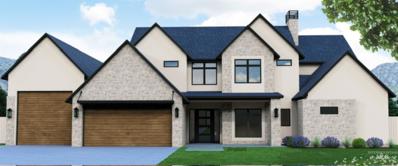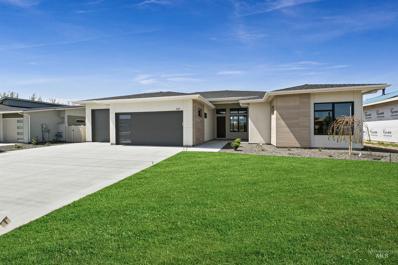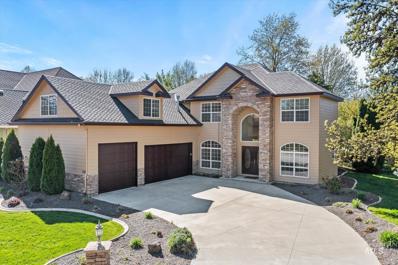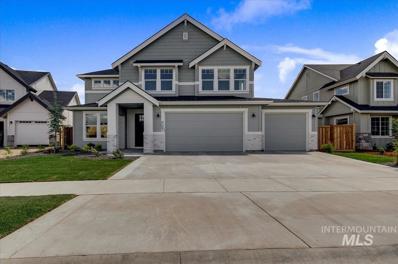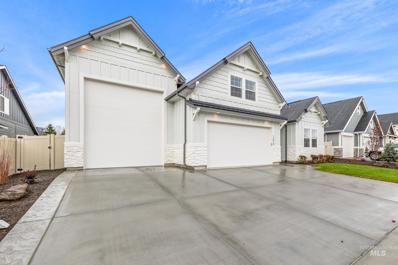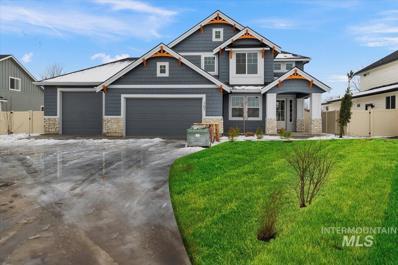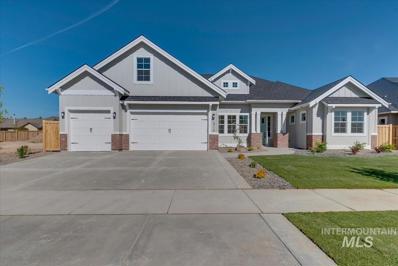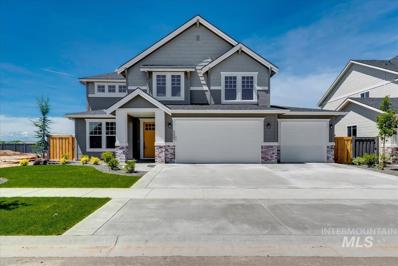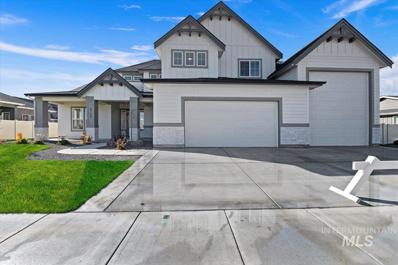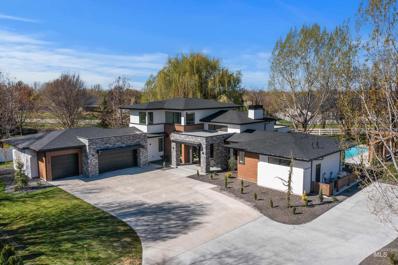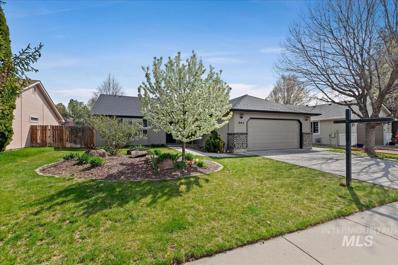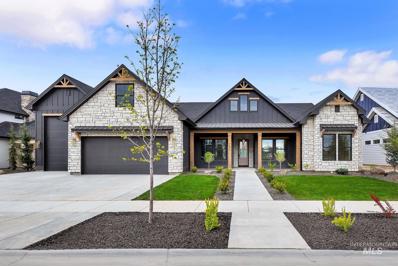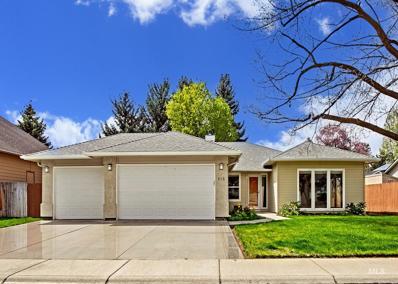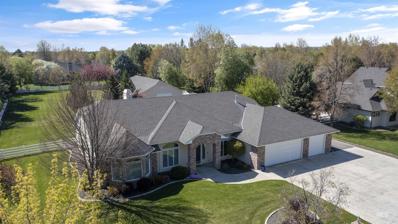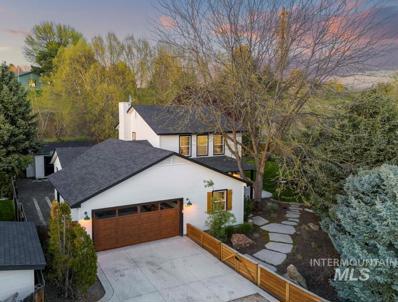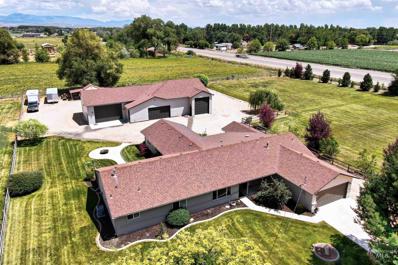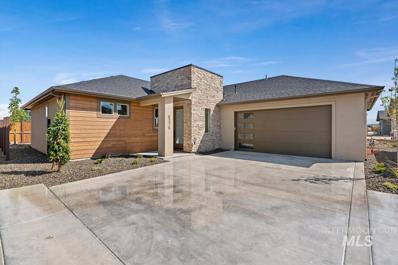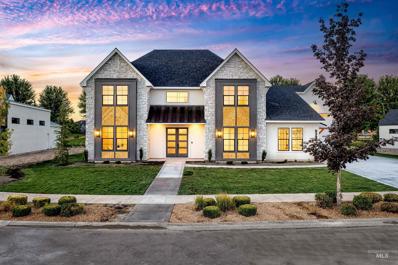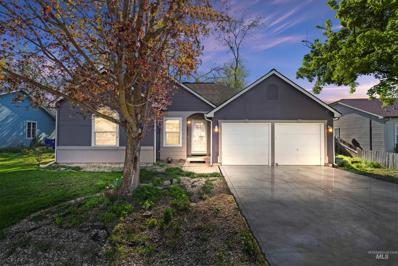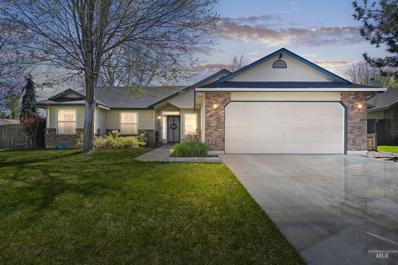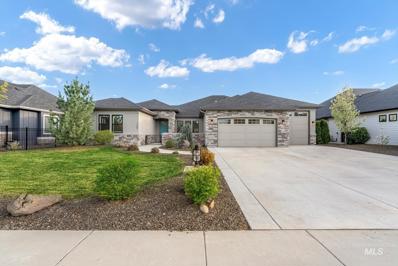Eagle ID Homes for Sale
$1,265,000
3096 Wingspan Way Eagle, ID 83616
- Type:
- Single Family
- Sq.Ft.:
- 3,203
- Status:
- NEW LISTING
- Beds:
- 4
- Lot size:
- 0.37 Acres
- Year built:
- 2024
- Baths:
- 4.00
- MLS#:
- 98907991
- Subdivision:
- Stags Crossing
ADDITIONAL INFORMATION
Luxury and comfort abound in the Cambridge by Greencastle Homes, featuring a gourmet kitchen, 5 burner gas cooktop, double ovens, farm sink, and a hidden walk-in pantry! This open floor plan features a vaulted great room with a 12' x 8' 3 panel sliding door which opens to the oversized covered patio. With 4 bedrooms, 3.5 bathrooms, Plus an office, and a main level Bonus Room this floor plan has the space and beautiful details to feel like home. With full fence & landscape allowance, and 47 ft deep RV bay this home is a must see!
$949,000
742 E Cloverhill Ct Eagle, ID 83616
- Type:
- Single Family
- Sq.Ft.:
- 2,033
- Status:
- NEW LISTING
- Beds:
- 4
- Lot size:
- 0.24 Acres
- Year built:
- 2001
- Baths:
- 4.00
- MLS#:
- 98907986
- Subdivision:
- Brookwood (Eagle)
ADDITIONAL INFORMATION
Welcome to your next home in the much admired Brookwood Estates of Eagle, ID! Nestled near Eagle Hills Golf Course, this expansive 4066 sq ft residence boasts 4 beds, 4 baths, plus a versatile office perfect for a bedroom or nursery. Enjoy the convenience of single-level living complemented by a spacious walkout basement, offering endless possibilities for entertainment or relaxation. Downstairs space for a gym or playroom. Extra large laundry room, lots of closet space throughout and great use of space. Kitchen has been remodeled w/ butcher block island & Wolf appliances. Picture yourself in the charm of an established neighborhood with community amenities including basketball courts, a pool, clubhouse, and beautiful walking paths amidst mature landscaping. Home is on a double culdesac so neighborhood traffic is minimal. Experience the best of both worlds with easy access to downtown Eagle and the tranquility of suburban living. Don’t miss out on this rare opportunity to call Brookwood Estates home!”
$1,400,000
1910 W Campo Lane Eagle, ID 83616
- Type:
- Other
- Sq.Ft.:
- 4,375
- Status:
- NEW LISTING
- Beds:
- 5
- Lot size:
- 1.54 Acres
- Year built:
- 1999
- Baths:
- 3.00
- MLS#:
- 98907913
- Subdivision:
- Winder Estates
ADDITIONAL INFORMATION
Welcome home to beautiful Eagle, Idaho! Indulge in the epitome of estate country living, all while being just moments away from downtown Eagle. One of a kind single level home with basement featuring 5 bedrooms, 3 baths on 1.54 acres. Home features a large living and family room to host friends & family. Large Master suite with walk in closet. The two additions room on the main level currently being used as an office and craft room. Three additional bedrooms and a recreation room in the basement. Whether you're hosting a summer barbecue or simply enjoying a quiet evening, this outdoor space is sure to impress. Beautifully landscaped and views to enjoy. Home features a newer roof, HVAC system and appliances.
$913,133
569 N Creekwater Ave Eagle, ID 83616
- Type:
- Single Family
- Sq.Ft.:
- 2,412
- Status:
- NEW LISTING
- Beds:
- 3
- Lot size:
- 0.23 Acres
- Year built:
- 2024
- Baths:
- 4.00
- MLS#:
- 98907902
- Subdivision:
- Whitehurst
ADDITIONAL INFORMATION
Open Sunday 12-3pm! Zach Evans Construction presents this all new single level custom home in Whitehurst Neighborhood! Located in beautiful Eagle, ID near parks, river, greenbelt, downtown Eagle, Hwy 55 and all the best amenities the area has to offer. Single level 3 bed 3.5 bathrooms including guest suite (aka two primary bedrooms) and boat bay garage for toys/storage/workspace. Grand entryway leads to great room with tall ceilings will impress and abundance of windows allow for warm natural light. Dinning room is located between great room and kitchen which is great for hosting and entertaining. Kitchen features butler pantry and Thermador appliances including refrigerator. Ultimate primary wing of the home showcases large walk in closet with adjustable shelves and custom built in cabinets. Ceiling details will impress in the bedroom that adjoins private spa like bathroom with larger soaker tub, tile walk in shower, privacy glass windows and motion sensored accent lighting. July 2024 completion!
$2,399,999
7804 W Rockhaven Dr Eagle, ID 83616
- Type:
- Single Family
- Sq.Ft.:
- 4,472
- Status:
- NEW LISTING
- Beds:
- 5
- Lot size:
- 0.34 Acres
- Year built:
- 2024
- Baths:
- 6.00
- MLS#:
- 98907893
- Subdivision:
- Terra View
ADDITIONAL INFORMATION
Discover the epitome of luxury in this breathtaking Solitude Home. This water front property, crafted by an award-winning builder, offers 4,472 square feet of meticulously designed living space on a third of an acre lot. Step inside to find a grand foyer that opens up to a spacious living area, complete with soaring ceilings and abundant natural light. The gourmet kitchen is a chef's delight, featuring top-of-the-line appliances, custom cabinetry, a large center island, and a walk-in pantry. This stunning home boasts 5 generously sized bedrooms, including a luxurious master suite with a spa-like bathroom, walk-in closet, and direct access to the patio, overlooking a the lake and private beach. The additional bedrooms are spacious and versatile, perfect for accommodating family and guests. Work from home in comfort with a dedicated office, while the bonus room offers flexibility for a media room, game room, or even a fitness area. ***Photos Similar of a previous build***. BATVAI
$1,040,177
547 N Creekwater Ave Eagle, ID 83616
- Type:
- Single Family
- Sq.Ft.:
- 2,949
- Status:
- NEW LISTING
- Beds:
- 4
- Lot size:
- 0.24 Acres
- Year built:
- 2024
- Baths:
- 4.00
- MLS#:
- 98907888
- Subdivision:
- Whitehurst
ADDITIONAL INFORMATION
Open Sunday 12-3pm! Welcome to Whitehurst neighborhood in beautiful Eagle, ID! New one of a kind single level home featuring 4 bedrooms & main level bonus room. Move in ready home functions like a dream showcasing an awesome primary bedroom with spa like bathroom including soaker tub, large tile shower & efficient closet with adjustable shelves & built cabinets. Home features a guest suite to host friends & family that has walk in closet & in suite bathroom with full tile shower. The two additional bedrooms feature walk in closets to allow for more functional furniture placement & a bathroom conveniently located with tub tile surround and extra large vanity. Kitchen is a chefs dream with Thermador appliance package & a butlers pantry with built in custom cabinets. Large kitchen island is great for entertaining. Dinning room is near widows and natural light. Great room has tall ceilings, transom windows and hardwood throughout. Main level bonus room is ready for your extra space needs. Boat bay 3 car garage.
- Type:
- Single Family
- Sq.Ft.:
- 3,348
- Status:
- NEW LISTING
- Beds:
- 4
- Lot size:
- 0.22 Acres
- Year built:
- 2001
- Baths:
- 3.00
- MLS#:
- 98907751
- Subdivision:
- Island Woods
ADDITIONAL INFORMATION
Discover luxury and convenience in this exquisite 4-br,2.5-bath home, boasting over 3,300 sq ft of beautifully-appointed living space. Located within the serene Island Woods community, just minutes from local fine dining,shopping,entertainment and medical facilities. Features include a great room that is anchored by a cozy fireplace,a space for both festive occasions and tranquil evenings in. A master suite promises rest and rejuvenation, featuring a deep soaking tub,walk-in shower,dual vanities and a huge walk-in closet. The office on the main level is perfect for those working remotely. Step outside and immerse yourself in the community's exclusive amenities, including a sparkling pool, pickleball court, walking trails, tranquil ponds, and the convenience of a short stroll to the Boise River Greenbelt.The backyard opens up to common area green space. A spacious 3+ car garage offers extensive room for vehicles and a shop area for hobbyist or DIY enthusiast. This home is not just a must-see, it's a must have!
$1,190,000
3032 N Wingspan Way Eagle, ID 83616
- Type:
- Single Family
- Sq.Ft.:
- 3,605
- Status:
- NEW LISTING
- Beds:
- 5
- Lot size:
- 0.34 Acres
- Year built:
- 2024
- Baths:
- 4.00
- MLS#:
- 98907747
- Subdivision:
- Stags Crossing
ADDITIONAL INFORMATION
Presenting the Cottonwood by Todd Campbell Custom Homes. This home offers two master suites, one on the main level and one on the upper level. The main level master suite is perfect for guests, multi-gen living or a self-contained office space with its own bathroom. The upstairs master suite is oversized and features a private spa like bathroom. Huge secondary bedrooms & separate bonus room. Office on main level with closet could be 6th bedroom if needed. The kitchen is real star of the show with a sprawling island, custom cabinetry to the ceiling and Wolf appliances. Sub Zero refrigerator is also included and makes this truly ready to use upon move-in. Rich hardwood floors throughout the great room makes the space feel flexible and allows for a huge configuration of furniture. Large yard with full landscaping, full fencing and a variety of trees/shrubs. You'll love the insulated garage with epoxy finish. Select your own finishes for the interior and exterior of this home! PHOTOS SIMILAR
$1,075,000
6100 W Micah Street Eagle, ID 83616
- Type:
- Single Family
- Sq.Ft.:
- 2,561
- Status:
- NEW LISTING
- Beds:
- 3
- Lot size:
- 0.35 Acres
- Year built:
- 2024
- Baths:
- 3.00
- MLS#:
- 98907743
- Subdivision:
- Stags Crossing
ADDITIONAL INFORMATION
The Heritage RV by Todd Campbell Custom Homes. Easy, single level living includes main level office + upstairs bonus room complete with full bathroom. The impressive garage is nearly 1100 Sq Ft with 40 ft RV Bay, 14 ft door, 16 ft ceilings, fully insulated with epoxy flooring. Luxe level finishes inside with professional series Wolf® appliances: 36" gas range, double ovens, microwave, + SubZero® fridge + Asko dishwasher. Classic white & warm wood tones throughout. Soaring vaulted great room, cathedral style ceiling windows with ceiling height fireplace as the stunning focal point. Split bedroom allows great privacy in the primary suite featuring an elegant free standing soaker tub, walk in tile shower, and separate vanities. Spacious lot is fully landscaped and offers covered patio. Act now and select your own finishes with the Venta in-house designer! Make this home feel like your own creation. PHOTO SIMILAR to show builder quality and floor plan layout.
$1,120,000
6287 W Redland Drive Eagle, ID 83616
- Type:
- Single Family
- Sq.Ft.:
- 2,917
- Status:
- NEW LISTING
- Beds:
- 4
- Lot size:
- 0.36 Acres
- Year built:
- 2024
- Baths:
- 3.00
- MLS#:
- 98907724
- Subdivision:
- Stags Crossing
ADDITIONAL INFORMATION
Todd Campbell Custom Homes presents the "Barber." A sweeping 2 story entrance welcomes you in while the kitchen & oversized great room are tucked privately out of sight. The memorable factor is at work here: an oversized 3rd bay garage (34' in length with a 10' high door), open banister staircase, french doors, extensive molding/trim work, ceiling details & luxurious primary suite. This home could live like a single-level home with both primary & laundry on main. Upstairs boasts good sized bedrooms and closets. Large bonus room. Enjoy the oversized covered back patio, fully landscaped yard and full fencing. Todd Campbell Custom Homes is a Boise Born Building Company committed to providing amenity rich model homes without the hassle of a custom build. The homes in Iron Mountain Estates are HERS rated and thoughtfully built. They include unique amenities like touch faucet, hardwood in the great room, under cabinet lighting in the kitchen. Home will be move in ready with fully fenced and landscaped.
$1,280,000
6229 W Redland Drive Eagle, ID 83616
- Type:
- Single Family
- Sq.Ft.:
- 3,127
- Status:
- NEW LISTING
- Beds:
- 4
- Lot size:
- 0.38 Acres
- Year built:
- 2024
- Baths:
- 3.00
- MLS#:
- 98907730
- Subdivision:
- Stags Crossing
ADDITIONAL INFORMATION
New from Todd Campbell Custom Homes, the "Ventura Bonus RV" with custom finishes inside including professional series Wolf® appliances: 36" gas range, double ovens, microwave, + SubZero® fridge + Asko dishwasher. Main level living with spectacular cathedral style windows to take in the views, & bonus + full bath upstairs make a great guest suite. The Idaho-sized garage includes a 47 Ft RV Bay with 14 ft door, + fully insulated with epoxy flooring. Enjoy space from neighbors, room to build your dream shop, pool, garden, or chicken coop. We have priced out a shop for this property, just ask for information! Ask us about building this home FULLY CUSTOM here or on one of our other lots, with the assistance of our in house designer at our state of the art design center. We're here to exceed your expectations in bringing you a new custom home! **PHOTOS SIMILAR**
$1,149,000
2719 N Acuity Ave Eagle, ID 83616
- Type:
- Single Family
- Sq.Ft.:
- 3,620
- Status:
- NEW LISTING
- Beds:
- 5
- Lot size:
- 0.42 Acres
- Year built:
- 2024
- Baths:
- 4.00
- MLS#:
- 98907735
- Subdivision:
- Stags Crossing
ADDITIONAL INFORMATION
Todd Campbell Custom Homes presents the Payette Plus. The enormous great room is the heart of this home with a stunning fireplace flanked with built-ins as the focal point. The kitchen is a show stopper with Wolf Sub Zero appliances, double ovens, a gas range, custom soft close cabinets that are ceiling height and expansive counter space. A private main level master has a gorgeous ensuite with soaker tub, tiled walk-in shower & split vanities. Upstairs has a huge bonus room and 4 large secondary bedrooms, 2 of which are jack-n-jill design. Bonus room and den are additional spaces. Covered back patio is oversized and offers the perfect entertaining space with the huge lot! Todd Campbell Custom Homes is a locally owned building company that has been in the Valley for generations. This home is HERS rated and thoughtfully built. It include unique amenities like touch faucet, hardwood in the great room & under cabinet lighting in the kitchen. It also comes fully fenced and landscaped. PHOTOS SIMILAR
$1,199,000
6201 W Redland Drive Eagle, ID 83616
- Type:
- Single Family
- Sq.Ft.:
- 3,341
- Status:
- NEW LISTING
- Beds:
- 4
- Lot size:
- 0.38 Acres
- Year built:
- 2024
- Baths:
- 4.00
- MLS#:
- 98907732
- Subdivision:
- Stags Crossing
ADDITIONAL INFORMATION
New from Todd Campbell Custom Homes is the "Larsen RV" with custom finishes inside including professional series Wolf® appliances: 36" gas range, double ovens, microwave, + SubZero® fridge + Asko dishwasher. Classic white and warm wood tones throughout. The impressive garage is nearly 1400 Sq Ft with 43 ft RV Bay, 14 ft door, 16 ft ceilings, fully insulated with epoxy flooring. Enjoy space from neighbors, room to build your dream shop, pool, garden, or chicken coop. Homes is currently in for permit, ask us about customizing the finish selections on this home, or build fully custom on one of our other lots, with the assistance of our in house designer at our state of the art design center. We're here to exceed your expectations in bringing you a new custom home! PHOTOS ARE SIMILAR TO SHOW BUILDER FLOOR PLAN AND QUALITY.
$2,650,000
1735 N Meridian Road Eagle, ID 83616
- Type:
- Single Family
- Sq.Ft.:
- 3,813
- Status:
- NEW LISTING
- Beds:
- 4
- Lot size:
- 0.91 Acres
- Year built:
- 2024
- Baths:
- 5.00
- MLS#:
- 98907457
- Subdivision:
- Middle Fork
ADDITIONAL INFORMATION
Welcome to your dream property in North Eagle! This modern contemporary masterpiece features 4 bedrooms, 4.5 bath plus bonus room and glassed-in office space. Situated on just under an acre of land, this home offers the luxury of privacy with NO HOA's or CCR's. Entertain in style with your own in-ground pool, perfect for those hot summer days. With a private, paved drive and fully fenced the builder has provided everything you have been asking for. Clean modern lines with an abundance of light, this home is a stunner! Each bedroom has its own ensuite and the main level primary and junior suite give everyone the privacy they need. The great room is open and wrapped with windows so you can gaze at the beautiful backyard with mature trees and pool area. Custom cabinetry in the kitchen with butler pantry and wine fridge, separate pantry and coffee bar. Room to build a shop or RV garage. You're going to love this one!
$475,000
802 N Echohawk Way Eagle, ID 83616
- Type:
- Single Family
- Sq.Ft.:
- 1,444
- Status:
- NEW LISTING
- Beds:
- 3
- Lot size:
- 0.16 Acres
- Year built:
- 1998
- Baths:
- 2.00
- MLS#:
- 98907422
- Subdivision:
- Echohawk Estate
ADDITIONAL INFORMATION
Vaulted Ceilings Throughout & The Ideal Layout Maximize Every Square Foot! Gorgeous, Window-Wrapped Front Entry, Massive Windows with Views of the Back Patio and the Open Concept Living Area all work together to give a spacious feel without having to sacrifice bedroom sizes! Both split bedrooms have built-in's & window seats. Front room is more than big enough to function as a Den/Bonus depending on Buyer's needs. Enormous Master suite with vaulted closet storage and a Beautiful Newly-Tiled Shower. Tastefully updated & Loaded with upgrades to remind you, "they just don't build them like they used to." Brand New LVP flooring, H20 Heater, Professionally Painted Exterior, Baseboards/trim/doors, Newer Furnace & A/C, Finished Garage, Matured Landscaping. Grass has been re-seeded for a healthy summer lawn. Just steps from the community park with Basketball & Tennis Courts. Large Additional concrete pad along N Side of the home. Wired for Alarm & Surround Sound throughout home & back patio! (Plumbed for gas grill)
$1,350,000
7670 W Palamas Dr Eagle, ID 83616
- Type:
- Single Family
- Sq.Ft.:
- 3,604
- Status:
- NEW LISTING
- Beds:
- 4
- Lot size:
- 0.26 Acres
- Year built:
- 2024
- Baths:
- 4.00
- MLS#:
- 98907387
- Subdivision:
- Legacy
ADDITIONAL INFORMATION
Welcome to your dream home in the highly desirable Legacy Community! This stunning new custom-built residence offers a blend of luxury, functionality, and style. Boasting single-story living, this spacious home features 4 bedrooms, an office, and a versatile game/flex room, all conveniently located on the main level. Large vaulted patio with fireplace. Many custom features including gorgeous kitchen w/ Thermador appliances including a paneled fridge & freezer and waterfall island, coffee/bar area, soft close drawers/cabinets & quartz counters throughout. Custom stained beams in the vaulted great room & extensive trim work throughout. Retreat to the luxurious owner's suite, complete with a zero-entry shower, heated tile floors, custom closet with built-in dressers & makeup vanity area.
$599,000
915 N Watson Way Eagle, ID 83616
- Type:
- Single Family
- Sq.Ft.:
- 2,071
- Status:
- NEW LISTING
- Beds:
- 3
- Lot size:
- 0.2 Acres
- Year built:
- 1992
- Baths:
- 2.00
- MLS#:
- 98907512
- Subdivision:
- Melvins Eagle Point
ADDITIONAL INFORMATION
Nestled in Eagle Hills, this meticulously maintained single-level residence offers both comfort and function with an inviting open concept layout and abundant natural light. The kitchen features sleek granite countertops, a walk-in pantry, and an adjacent dining area. Relax in the spacious great room with a high-efficiency gas fireplace and vaulted ceilings. Enjoy the convenience of the second living room with wall to wall windows. The primary suite features an expansive walk-in closet, jetted deep soaking bathtub, and convenient exterior access. Three-car garage provides for ample storage. Covered entertaining patio and beautiful landscaping all around. Enjoy the proximity to Eagle Hills golf course, parks, and great schools. Downtown Eagle's shopping and dining a few minutes away. Low HOA fees.
$1,149,999
287 N Sierra View Way Eagle, ID 83616
- Type:
- Other
- Sq.Ft.:
- 2,652
- Status:
- NEW LISTING
- Beds:
- 3
- Lot size:
- 1.08 Acres
- Year built:
- 1998
- Baths:
- 2.00
- MLS#:
- 98907501
- Subdivision:
- Redwood Creek
ADDITIONAL INFORMATION
Indulge in the epitome of estate country living, all while being just moments away from the vibrant pulse of downtown Eagle. This property offers endless possibilities with the huge shop for all your hobbies and storage needs as well as fenced in RV parking. Situated on an expansive 1.08 acre lot, in Redwood creek where horses & large animals are allowed, paired with a community pool for summer fun. This single level home lends itself to family living with a spacious and open floor plan. Walk through the stunning entryway and be greeted with a formal dining room & reading nook. As you enter the living room you are welcomed by the vaulted ceilings that take you to the primary bedroom with a grandeur walk-in shower. Two additional bedrooms situated on the opposite side of the house as well as a large home office. Whether you're hosting a summer barbecue or simply enjoying a quiet evening, this outdoor space is sure to impress.
$980,000
948 E Monarch St Eagle, ID 83616
- Type:
- Single Family
- Sq.Ft.:
- 2,317
- Status:
- NEW LISTING
- Beds:
- 4
- Lot size:
- 0.61 Acres
- Year built:
- 1998
- Baths:
- 3.00
- MLS#:
- 98907563
- Subdivision:
- Larue Acres Sub
ADDITIONAL INFORMATION
Incredible opportunity to live in the heart of Eagle, Idaho on a private and quiet cul-de-sac. This gorgeous, remodeled home sits on over half an acre of professionally landscaped grounds. A 4 min bike ride to downtown Eagle restaurants and shops, a short distance from Eagle Hills Golf Course. Backyard boasts a serene water feature, incredible views, mature trees, raised garden beds, gas firepit an outdoor bar and garden spaces. Multiple entries to the large patio allowing for maximum enjoyment of this space. The two detached buildings are private spaces for an office or gym and offer a total of 2,700 square feet. Interior boasts stunning LVP flooring, updated appliances, oversized windows, and two spacious living spaces. Upstairs are two master suites with spacious closets. This is a one-of-a-kind property. Privacy, tranquility and still just steps from entertainment and dining. Don't miss the side yard garden spaces which grows incredible bounties or the hidden firepit space sitting just above the creek.
$1,200,000
76 N Longhorn Ave Eagle, ID 83616
- Type:
- Other
- Sq.Ft.:
- 3,306
- Status:
- NEW LISTING
- Beds:
- 4
- Lot size:
- 2.5 Acres
- Year built:
- 1985
- Baths:
- 3.00
- MLS#:
- 98907462
- Subdivision:
- Lincoln Prk Ada
ADDITIONAL INFORMATION
ACREAGE in Eagle! Beautifully renovated single level home with 2 master suites. The open floor plan, 2 patios and gorgeous expansive kitchen make it perfect for entertaining. There are so many possibilities on this 2.5 acre property. Fenced pasture for your horses, or perfect for a hobby farm...and to top it off, a huge 85'X40' insulated/finished shop with 3 large bays, 6 roll-ups (w/openers) of various sizes, RV hook ups & dump - a collector's dream shop. Come out and take a look - You won't be disappointed!
$564,900
8328 W Meltwater Ln Eagle, ID 83616
- Type:
- Single Family
- Sq.Ft.:
- 1,788
- Status:
- NEW LISTING
- Beds:
- 3
- Lot size:
- 0.11 Acres
- Year built:
- 2024
- Baths:
- 2.00
- MLS#:
- 98907477
- Subdivision:
- Riverstone
ADDITIONAL INFORMATION
The Heron by Berkeley Building Co. is a fresh, new, open floor plan concept. This 3 bed, 2 bath home is anchored by an expansive great room, providing plenty of space for entertaining. Carefully designed in Berkeley's curated Desert Warmth collection. Get busy living in a low-maintenance home, set in a mountain-modern inspired community where you will enjoy boundless amenities. At Riverstone, you'll find the amenities of a 5-star resort with a scenic beachfront park, modern club house facilities, and community event area. Come on in, the water's fine. Virtual tour is of similar model. Finishes may vary. Talk to us about Seller incentives that may be available! Ask Mike or Adrienne for more information!
$1,599,999
5392 W Founders Dr Eagle, ID 83616
- Type:
- Single Family
- Sq.Ft.:
- 3,868
- Status:
- NEW LISTING
- Beds:
- 5
- Lot size:
- 0.44 Acres
- Year built:
- 2024
- Baths:
- 5.00
- MLS#:
- 98907397
- Subdivision:
- Legacy
ADDITIONAL INFORMATION
Looking for the perfect home? This is it! No rear neighbors on almost a 1/2 acre right across the street from the Golf Course. The floor plan is suitable for single level living with the opportunity to expand upstairs for guests. From the moment you walk through the front door you will notice this breathtaking showcase home has a beautiful grand entry that takes you to the Great Room with massive windows and 30 ft ceilings. Gourmet kitchen with Thermador Appliances, quartz counter tops, custom cabinetry and an abundance of space & storage. Luxury primary suite with walk in tile shower, free standing soaker tub and heated tile floors in the primary bathroom. 5 Bedrooms, 4.5 Bathrooms, 45' RV Garage. In every facet, this half-acre haven presents a rare opportunity to experience the epitome of luxury living, where sophistication, comfort, and natural beauty unite and you'll be proud to call home. This is the chance to make this masterpiece yours and indulge in a lifestyle that transcends expectations.
$499,900
278 Neskowin Way Eagle, ID 83616
- Type:
- Single Family
- Sq.Ft.:
- 1,450
- Status:
- NEW LISTING
- Beds:
- 3
- Lot size:
- 0.19 Acres
- Year built:
- 1995
- Baths:
- 2.00
- MLS#:
- 98907402
- Subdivision:
- Kestrel Cove Su
ADDITIONAL INFORMATION
Come home to this amazing 3 bed 2 bath home in the heart of Eagle! The living room has high ceilings and big windows to let in all the natural light. Sit on your back patio and watch the sandhill cranes land in the creek right behind your house! New furnace in '19, new roof in '20, and new carpet and paint in '21. Also there is no HOA!
$509,900
643 W Aikens Ct. Eagle, ID 83616
- Type:
- Single Family
- Sq.Ft.:
- 1,533
- Status:
- NEW LISTING
- Beds:
- 3
- Lot size:
- 0.19 Acres
- Year built:
- 1996
- Baths:
- 2.00
- MLS#:
- 98907376
- Subdivision:
- Ricks River Ridge Estates
ADDITIONAL INFORMATION
One of Eagle’s closest neighborhoods; seconds away from downtown Eagle. Single level home with many outstanding features that make it a GREAT VALUE! Quiet, established neighborhood. Updated kitchen, partially open to the living area, has tile flooring, a breakfast bar and plenty of counterspace. Open areas in the living room provide voluminous space and natural light. Cozy gas fireplace will warm hearts and bodies during cool weather. Outdoors has a large, fully fenced backyard with full sprinkler system, and mature plants. Corner lot with only two adjacent neighbors for privacy and peace of mind.
$1,599,000
1587 E Crowne Pointe Dr Eagle, ID 83616
- Type:
- Single Family
- Sq.Ft.:
- 2,722
- Status:
- NEW LISTING
- Beds:
- 3
- Lot size:
- 0.28 Acres
- Year built:
- 2019
- Baths:
- 3.00
- MLS#:
- 98907166
- Subdivision:
- Williamson River Ranch
ADDITIONAL INFORMATION
This home is situated in the highly sought-after Williamson River Ranch subdivision in Eagle, Idaho, providing convenient access to the Boise Greenbelt & numerous trails & ponds. Constructed in 2019 by Todd Campbell, it features a classic design with luxurious upgrades throughout. The kitchen is equipped with top-of-the-line Bosch & Thermador stainless steel appliances, a built-in wine cooler, instant hot & cold filtered water, a double oven, and a warming drawer. The entire home boasts 10-foot ceilings & abundant natural light through large windows fitted with custom blinds. Master bathroom offers timer-operated heated floor, double vanities, quartz countertops, and custom backsplashes. The RV garage bay accommodates 2 cars in tandem, adding to the total of a 4-car garage. The outdoor kitchen includes a gas grill, built-in fridge, patio heaters, and fan, all enclosed with motorized screens controlled remotely. A water softener & Coltrin whole-house vacuum system are also included.

The data relating to real estate for sale on this website comes in part from the Internet Data Exchange program of the Intermountain MLS system. Real estate listings held by brokerage firms other than this broker are marked with the IDX icon. This information is provided exclusively for consumers’ personal, non-commercial use, that it may not be used for any purpose other than to identify prospective properties consumers may be interested in purchasing. 2024 Copyright Intermountain MLS. All rights reserved.
Eagle Real Estate
The median home value in Eagle, ID is $457,400. This is higher than the county median home value of $309,300. The national median home value is $219,700. The average price of homes sold in Eagle, ID is $457,400. Approximately 77.34% of Eagle homes are owned, compared to 16.64% rented, while 6.02% are vacant. Eagle real estate listings include condos, townhomes, and single family homes for sale. Commercial properties are also available. If you see a property you’re interested in, contact a Eagle real estate agent to arrange a tour today!
Eagle, Idaho has a population of 23,708. Eagle is more family-centric than the surrounding county with 35.6% of the households containing married families with children. The county average for households married with children is 35.29%.
The median household income in Eagle, Idaho is $81,909. The median household income for the surrounding county is $60,151 compared to the national median of $57,652. The median age of people living in Eagle is 45.5 years.
Eagle Weather
The average high temperature in July is 88 degrees, with an average low temperature in January of 23.3 degrees. The average rainfall is approximately 17.6 inches per year, with 55.7 inches of snow per year.
