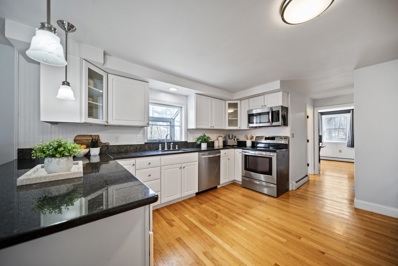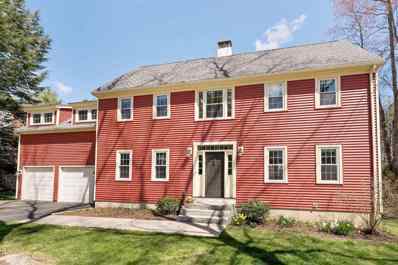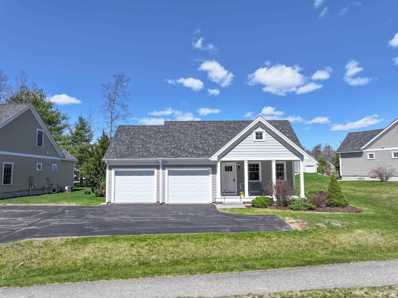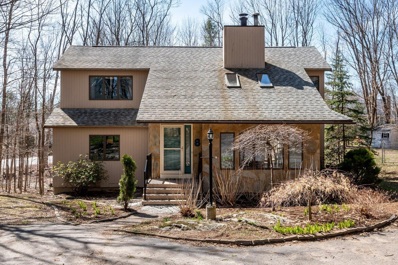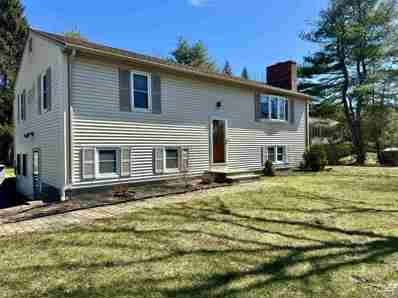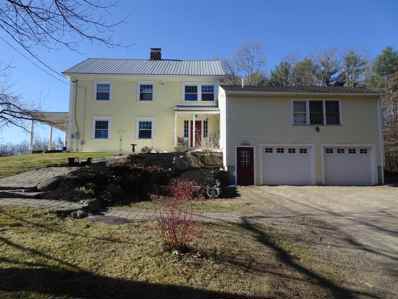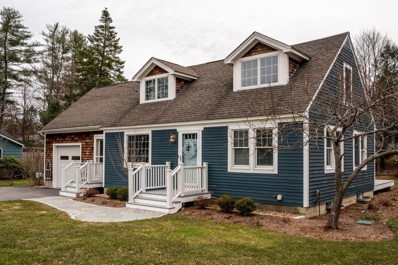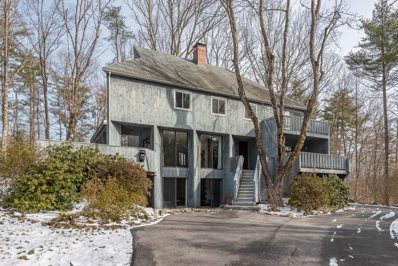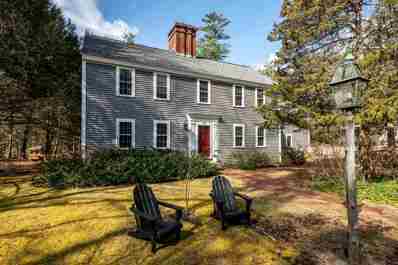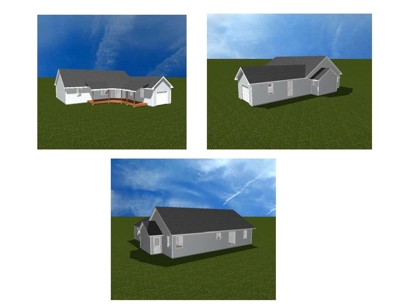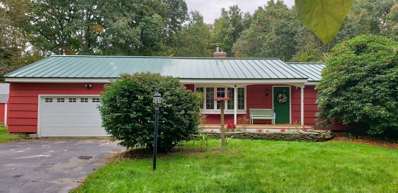Durham NH Homes for Sale
$685,000
33 Pinecrest Lane Durham, NH 03824
Open House:
Saturday, 4/20 11:00-1:00PM
- Type:
- Single Family
- Sq.Ft.:
- 2,948
- Status:
- NEW LISTING
- Beds:
- 4
- Lot size:
- 1.4 Acres
- Year built:
- 1966
- Baths:
- 3.00
- MLS#:
- 4991835
ADDITIONAL INFORMATION
Boasting a prime location within 2 miles of UNH and situated in the coveted Oyster River School District, this 4 bed, 2.5 bath Colonial/Garrison-style home offers a perfect blend of comfort, convenience, and modern upgrades, all on a generous 1.40-acre lot in a residential neighborhood. Step inside to discover an abundance of hardwood flooring and a freshly painted interior, as well as an inviting open-concept layout seamlessly blending the eat-in kitchen and living area, ideal for both everyday living and entertaining guests. Kitchen with granite counters, living area with wood burning fireplace and the main level also features a versatile room that can serve as a home office or formal dining room and a family room offering flexibility to suit your lifestyle needs. Venture upstairs to find four generously sized bedrooms and two baths, including a Primary ensuite with walk-in-closet. The partially finished lower level presents hobby possibilities to be customized to your preferences and interests. Outside, enjoy the serene surroundings from the deck or backyard. A shed provides storage and the two-car garage offers sheltered parking and additional storage space. With its desirable location and spacious interior, 33 Pinecrest offers endless possibilities. Don't miss out! Showings begin at Public Open Houses, Sat & Sun, Apr 20 &21 (11 to 1).
$799,000
22 Sumac Lane Durham, NH 03824
Open House:
Friday, 4/19 4:00-6:00PM
- Type:
- Single Family
- Sq.Ft.:
- 2,896
- Status:
- NEW LISTING
- Beds:
- 4
- Lot size:
- 0.41 Acres
- Year built:
- 1993
- Baths:
- 3.00
- MLS#:
- 4991711
ADDITIONAL INFORMATION
Welcome to Canney Farm! A charming established neighborhood in sought after Oyster River School District! Arguably the best lot in the development! Perfectly situated on a sunny .41 ac lot,abutting 20 acs of common land (complete w tennis/pickleball court!), meticulously maintained 4 bed (+ office!) 3 ba home boasts just shy of 3,000 sq ft. Classic layout provides options for every situation. The gourmet kitchen is the focal point of the layout. Spacious living area perfect for hosting casual events, as well a designated dining room for more special gatherings. Sundrenched 1st floor office offers more flexibility. Off the kitchen you have a low maintainence composite deck complimented by a gorgeous covered porch overlooking your sunny oasis of a backyard. Rounding out the 1st floor is a thoughtfully planned mudroom off the direct entry 2 car garage, as well as a 3/4 bath offering privacy yet convenience. Head upstairs where you will be greeted by 3 guest bedrooms all serviced by a full bath plus another room for an office. Head down the hallway and you will find a designated laundry room prior to being welcomed by your expansive primary suite. Jaw dropping walk-in closet and spa-like bath makes this a relaxing getaway. Potential to expand into the spacious unfinished attic. Finished walk-out basement w/ kitchenette and plumbed for another bath also provides an opportunity to potentially convert into an ADU. Unlimited potential here! Showings start at Open House 4/19 4p-6p!
$449,000
5 Britton Lane Durham, NH 03824
Open House:
Saturday, 4/20 12:00-2:00PM
- Type:
- Condo
- Sq.Ft.:
- 1,344
- Status:
- NEW LISTING
- Beds:
- 2
- Lot size:
- 0.1 Acres
- Year built:
- 2014
- Baths:
- 2.00
- MLS#:
- 4991548
ADDITIONAL INFORMATION
Experience effortless living in this 1362-square foot condominium nestled within Durham's coveted 55+ community, The Cottages at Spruce Wood. Surrounded by 20+/- acres of picturesque open space and woodlands, enjoy daily walks on nearby recreational trails for your exercise fix. Built in 2014 with cutting-edge sustainable practices by renowned Chinburg Properties, this Energy Star home promises both comfort and eco-conscious living. This home has been meticulously maintained and only lived in by one family since it was built. From the inviting front porch to the gleaming hardwood floors and stylish kitchen, every detail exudes quality and charm. Step out onto the adjacent screened in patio and soak in the professionally landscaped garden and serene surroundings. With an established community and convenient access to shopping and amenities, seize the opportunity to personalize this home to your taste. Don't miss out on the chance to call this maintenance-free haven your own. Schedule your tour today! SHOWINGS BEGIN THURSDAY APRIL 18. OPEN HOUSE SATURDAY, APRIL 20 12-2pm and SUNDAY, APRIL 21 11am-1pm.
$599,000
8 Tirrell Place Durham, NH 03824
- Type:
- Single Family
- Sq.Ft.:
- 2,185
- Status:
- NEW LISTING
- Beds:
- 3
- Lot size:
- 1 Acres
- Year built:
- 1987
- Baths:
- 3.00
- MLS#:
- 4991368
- Subdivision:
- Blackhawk Farms
ADDITIONAL INFORMATION
Beautifully maintained contemporary style home in a desirable neighborhood in the Oyster River School district. First floor boasts an updated kitchen with granite counter tops, stainless steel appliances and dining area. Sliders off the Dining area leading to a large deck overlooking the backyard, perfect for playing games or just relaxing. The living room with vaulted ceiling and a wall of windows, that let the light pour through the room, enjoy the evening by the fireplace. A large family room, half bath and laundry room complete the first floor. Hardwood floors throughout the first floor, except the bathroom. Head up to the second floor, you will find a large primary En-suite, plus an additional two bedrooms and a full bath. Need more room, the walk-out lower level offers a play room and an exercise room.
$630,000
37 Emerson Road Durham, NH 03824
Open House:
Saturday, 4/20 11:00-1:00PM
- Type:
- Single Family
- Sq.Ft.:
- 2,028
- Status:
- NEW LISTING
- Beds:
- 3
- Lot size:
- 0.41 Acres
- Year built:
- 1973
- Baths:
- 2.00
- MLS#:
- 4991252
ADDITIONAL INFORMATION
Welcome home! Situated in the heart of the Oyster River School District, walking distance to the High School, Middle School, downtown Durham and The University of New Hampshire. Also an excellent commuting location near route-4, route-16, I-95. The lower level features an open concept living space, kitchenette area that flows smoothly into a cozy living room complete with fire place, bedroom and a full bathroom. There are also two additional finished spaces on this level that could be used as a small bedroom, office, storage, etc. The upper level offers a sizable living room with bay windows, an updated kitchen with new appliances, hardwood floors, two bedrooms and a full bathroom. With both levels completely finished, including fresh interior paint, this three+ bedroom home is ready for its next owner to move in and enjoy the impending warm weather! Come visit your next chapter at the open house Sat 4/20 11am-1pm
$675,000
82 Piscataqua Road Durham, NH 03824
- Type:
- Single Family
- Sq.Ft.:
- 2,800
- Status:
- Active
- Beds:
- 3
- Lot size:
- 1.4 Acres
- Year built:
- 1924
- Baths:
- 4.00
- MLS#:
- 4990177
ADDITIONAL INFORMATION
Come experience the charm, character and convenience of this stately Colonial-style home, nicely perched on a wooded, 1.4 acre lot. Location is just minutes from downtown Durham and UNH. Studio apartment also makes it perfect for a multi-generational family, or if you're simply looking for supplemental rental income. Enjoy the beautiful outdoor space. Garden to your heart's delight. Open porch and large deck are the perfect spots for enjoying the warmth of a summer's day. Inside, the first floor offers a very nice flow. Formal entry leads into a warm and spacious living room with fireplace. This room also features large windows and doors that lead to the side porch. Elegant, French doors separate the living room from the dining room. Open these two spaces up to each other and entertaining will be a breeze! Dining room also provides access to side porch. Eat-in kitchen is minimalist by design and features soapstone counters and farm sink with tile backsplash. Galley section of kitchen leads to dining room and the half bath with laundry. Upstairs, you'll love the primary suite, featuring large bath with soaking tub and separate shower. Access to the walk-up attic is just off the entrance to this room. Two additional bedrooms, a full bath and an office are on this level as well. Walk-up attic access is off primary bedroom. Hardwood flooring throughout most of the house. Solar array on roof is owned and provides all the home's electrical needs (plus some). Come take a look!
$615,000
11 Thompson Lane Durham, NH 03824
- Type:
- Single Family
- Sq.Ft.:
- 1,700
- Status:
- Active
- Beds:
- 3
- Lot size:
- 0.31 Acres
- Year built:
- 1957
- Baths:
- 2.00
- MLS#:
- 4990098
ADDITIONAL INFORMATION
This charming 3 bedroom Cape is nestled in Faculty neighborhood, downtown Durham offering an abundance of charm and warmth the moment you walk in. With an open concept feel and completely renovated kitchen, this home is perfect for those who love to cook & entertain. The kitchen features gorgeous cabinets, a generous island with soapstone counters, and ample space for cooking and gathering. The family room is a standout feature of this home, with a gallery of beautiful windows looking over the backyard, a wood stove, and french doors leading to the outside deck. The views of the yard are stunning with hostas, peonies, hydrangeas, lilacs, roses, mature trees, & many assorted perennials. A private dining room with bay window and french doors makes for a delightful dining experience, while the spacious living room from front to back is perfect for quiet nights or gatherings with family & friends. The laundry on the first floor, along with a 1/2 bath, adds a touch of convenience to this delightful home. Upstairs, the primary bedroom has a wonderful sitting area, 3 closets, and an unfinished bonus room that could be used as an office, nursery, or workout area. Rounding out the second floor are a 3/4 bath with built-ins & bamboo flooring, and 2 additional bedrooms. This home boasts hardwood floors and incredible natural light. The quiet neighborhood is within walking distance to downtown, UNH, and over 200 acres of trails. OPEN HOUSE: Fri 4/5 4-6pm & Sat 4/6 10am-noon.
$599,900
3 Ryan Way Durham, NH 03824
- Type:
- Single Family
- Sq.Ft.:
- 2,766
- Status:
- Active
- Beds:
- 4
- Lot size:
- 0.94 Acres
- Year built:
- 1972
- Baths:
- 3.00
- MLS#:
- 4989310
- Subdivision:
- Foss Farm
ADDITIONAL INFORMATION
Welcome to 3 Ryan Way, a contemporary home nestled in the sought-after Foss Farm neighborhood and close to UNH and downtown Durham. This stunning residence offers a spacious 2766 square feet of living space, featuring 4 bedrooms and 2.5 bathrooms, making it the perfect blend of comfort and style. The unique design offers multiple levels and a flexible floor plan that effortlessly combines a modern layout with functionality. The main level boasts a well-appointed kitchen with an eat-in area that opens to a covered deck, and a fireplace living room that opens to a large screened in porch and deck allowing a great extension of living space in the warmer months. Second floor is home to three bedrooms, a full bath, laundry and reading nooks with built- in cabinets. The loft area provides lots of extra storage, as well as two office spaces. Looking for even more space? The lower level offers a ¾ bath, and a walk out bonus room with fireplace. Situated on a generous .94 acres, this home offers a tranquil setting, creating a serene escape from the hustle and bustle of everyday life. Plus, the proximity to trails and downtown amenities means you can easily explore the outdoors and still be close to the vibrant downtown area. Extra features include Central A/C, woodstove, storage space, fenced in yard, and 1 car garage.
$965,000
119 Madbury Road Durham, NH 03824
- Type:
- Single Family
- Sq.Ft.:
- 3,373
- Status:
- Active
- Beds:
- 4
- Lot size:
- 0.63 Acres
- Year built:
- 1956
- Baths:
- 5.00
- MLS#:
- 4988811
ADDITIONAL INFORMATION
Feel like you have stepped back in time with all the modern amenities in this custom built authentic Royal Barry Wills home on a corner lot in downtown Durham. This exquisite home is ready for you to start making your own memories and stories. From the moment you drop your bags and kick of your shoes in the mudroom you will feel how special this home is. They say the heart of the home is the kitchen, and this masterpiece is no exception, custom kitchen features Jerusalem stone counter tops, imported Italian tile backsplash, large island with Richlite and marble counter tops, copper farmers sink, double wall oven, Viking gas cooktop this kitchen is meant for entertaining. Steps away from the kitchen your guests can relax in the sitting area with one of 5 fireplaces in the home which you can cook meals in. Sitting area offers wood beam ceilings, a large window overlooking the backyard and a "Mr. Ed" door opening to the patio area. Or enjoy meals in the formal dining room with a cozy fire and beautiful wood accents. Grab a book in the office/study and retire to the living room where you can relax by the fire. Upstairs you will find three good-sized bedrooms, two with fireplaces and each with their own bathroom. Wide pine floors throughout home, Plaster walls and original woodwork. Looking for an in-law suite, look no further this home has a sunny one-bedroom apartment with its own kitchen and living room with separate entrance.
$539,000
13 Young Drive Durham, NH 03824
- Type:
- Condo
- Sq.Ft.:
- 1,400
- Status:
- Active
- Beds:
- 2
- Lot size:
- 0.26 Acres
- Year built:
- 2023
- Baths:
- 2.00
- MLS#:
- 4973411
ADDITIONAL INFORMATION
To-be-built!! Welcome to Beards Creek Community, located minutes from downtown Durham, NH. This 1,400 sqft(approx.) New Construction Ranch Condex offers 2 bedrooms, 2 baths, open concept kitchen, dining and living room. Features include LVT floors in the common areas, covered front porch and 1 car attached garage. Nestled just minutes from route 108 and the local UNH Amtrak Station, this is a great location for commuters. Close to schools, hospital, shopping and many local hiking trails and parks. Homeowners will enjoy the convenience of in-town living & the rural charm of New England. We have additional home styles and lots to choose from. No HOA fee. Owner responsible for one half of Master Insurance Policy.
$675,000
5 Riverview Road Durham, NH 03824
- Type:
- Single Family
- Sq.Ft.:
- 1,832
- Status:
- Active
- Beds:
- 3
- Lot size:
- 1.4 Acres
- Year built:
- 1963
- Baths:
- 2.00
- MLS#:
- 4966541
ADDITIONAL INFORMATION
OYSTER RIVER WATER ACCESS This 3 bedroom 1 1/2 bath ranch w/ 2car garage on 1.4 ac. lot. offers water access to Oyster River which leads into Great Bay. Enjoy the private 3 season room and patio area, front farmers porch adds to your outdoor enjoyment. Nicely landscaped yard for flowers and garden area along with a small fish pond.

Copyright 2024 PrimeMLS, Inc. All rights reserved. This information is deemed reliable, but not guaranteed. The data relating to real estate displayed on this display comes in part from the IDX Program of PrimeMLS. The information being provided is for consumers’ personal, non-commercial use and may not be used for any purpose other than to identify prospective properties consumers may be interested in purchasing. Data last updated {{last updated}}.
Durham Real Estate
The median home value in Durham, NH is $606,875. This is higher than the county median home value of $238,500. The national median home value is $219,700. The average price of homes sold in Durham, NH is $606,875. Approximately 48.01% of Durham homes are owned, compared to 39.08% rented, while 12.91% are vacant. Durham real estate listings include condos, townhomes, and single family homes for sale. Commercial properties are also available. If you see a property you’re interested in, contact a Durham real estate agent to arrange a tour today!
Durham, New Hampshire has a population of 16,148. Durham is more family-centric than the surrounding county with 30.82% of the households containing married families with children. The county average for households married with children is 30.19%.
The median household income in Durham, New Hampshire is $74,267. The median household income for the surrounding county is $67,805 compared to the national median of $57,652. The median age of people living in Durham is 20.9 years.
Durham Weather
The average high temperature in July is 80.6 degrees, with an average low temperature in January of 12.7 degrees. The average rainfall is approximately 48.8 inches per year, with 44.7 inches of snow per year.
