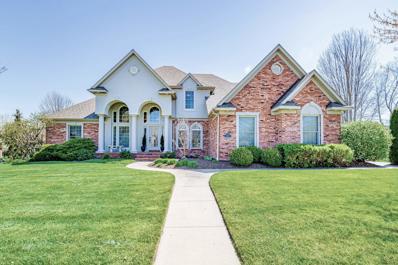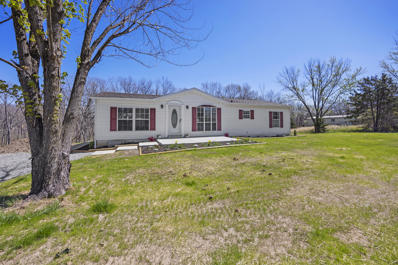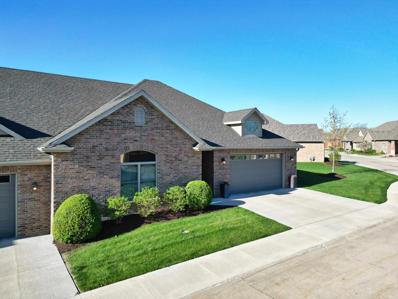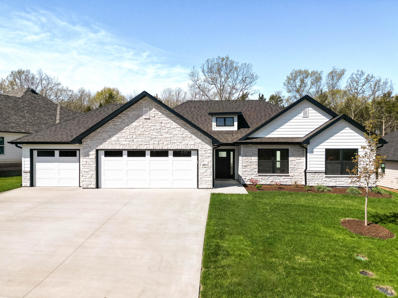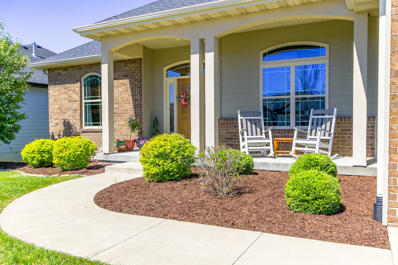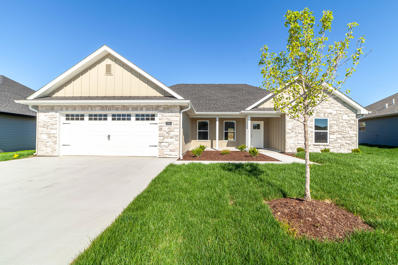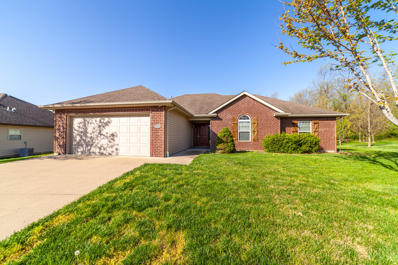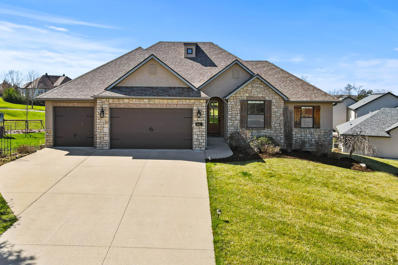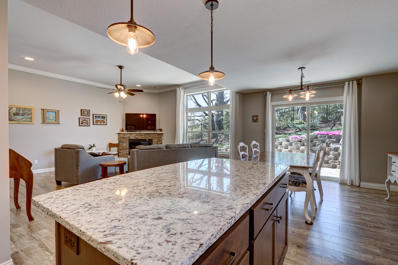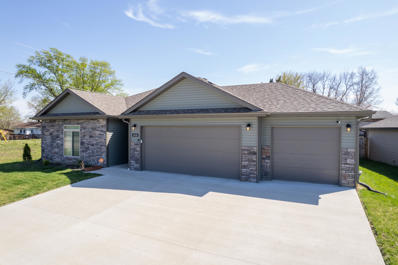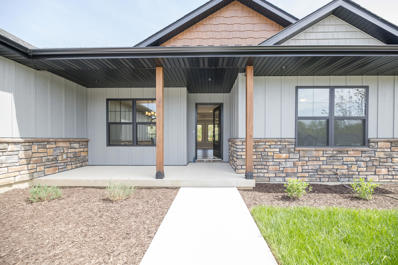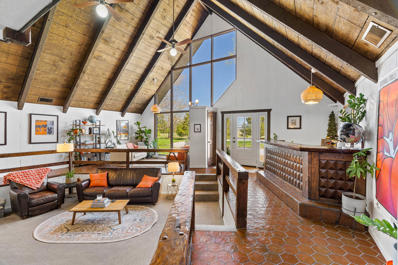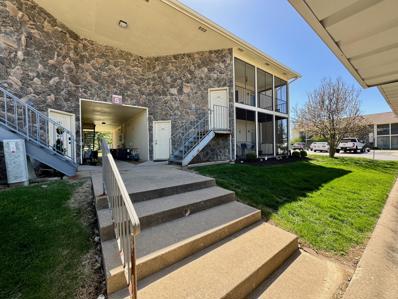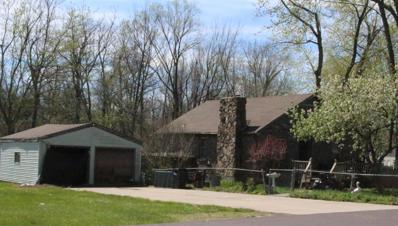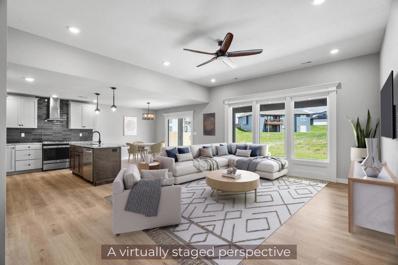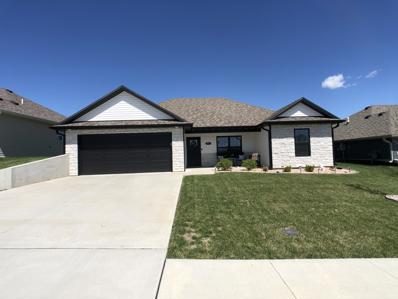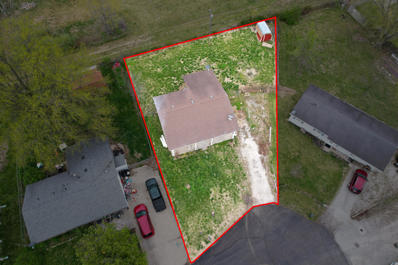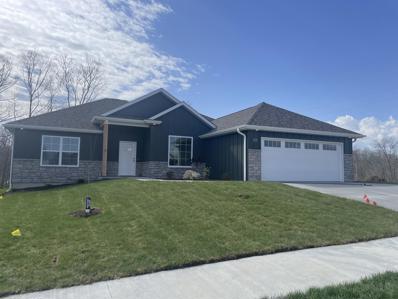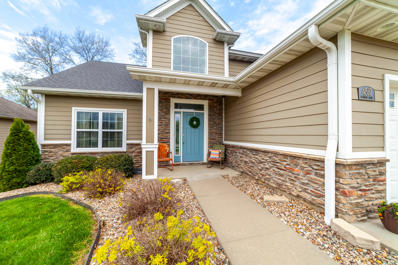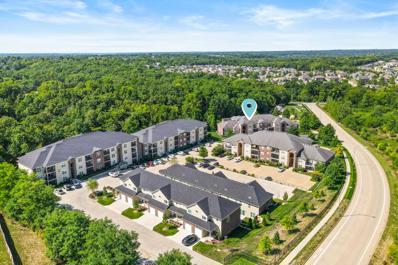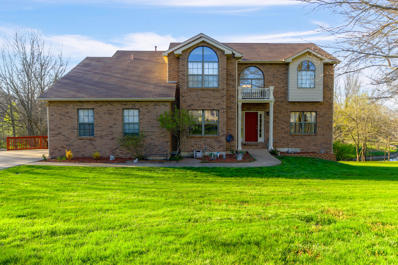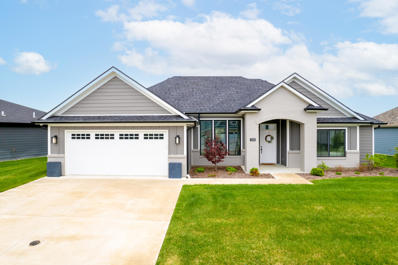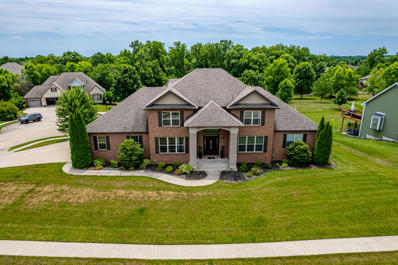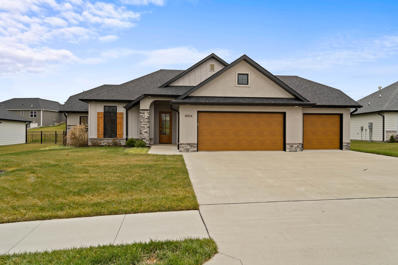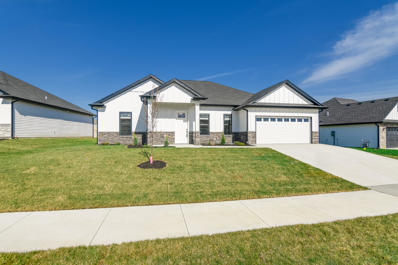Columbia Real EstateThe median home value in Columbia, MO is $183,100. This is higher than the county median home value of $181,600. The national median home value is $219,700. The average price of homes sold in Columbia, MO is $183,100. Approximately 42.85% of Columbia homes are owned, compared to 48.82% rented, while 8.33% are vacant. Columbia real estate listings include condos, townhomes, and single family homes for sale. Commercial properties are also available. If you see a property you’re interested in, contact a Columbia real estate agent to arrange a tour today! Columbia, Missouri has a population of 118,620. Columbia is more family-centric than the surrounding county with 34.91% of the households containing married families with children. The county average for households married with children is 33.72%. The median household income in Columbia, Missouri is $47,236. The median household income for the surrounding county is $52,005 compared to the national median of $57,652. The median age of people living in Columbia is 27.6 years. Columbia WeatherThe average high temperature in July is 89.1 degrees, with an average low temperature in January of 22 degrees. The average rainfall is approximately 43.7 inches per year, with 15.5 inches of snow per year. Nearby Homes for Sale |
