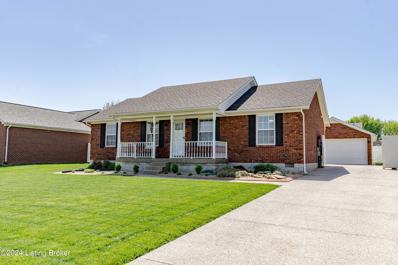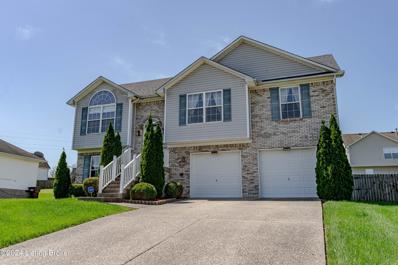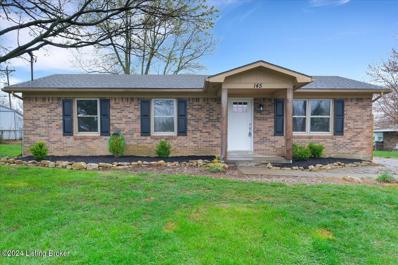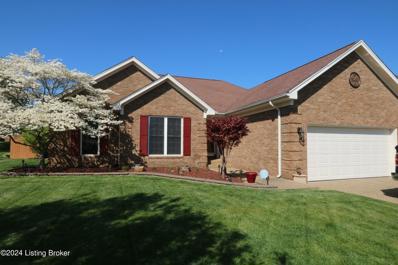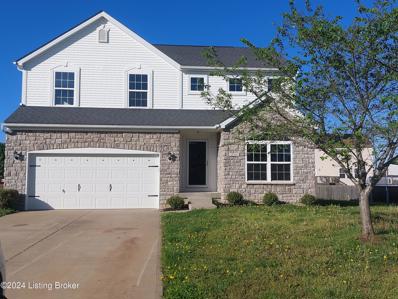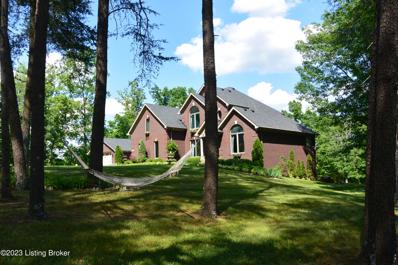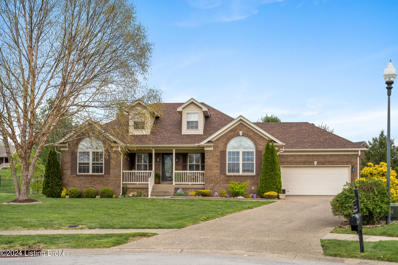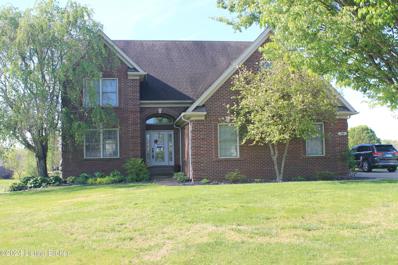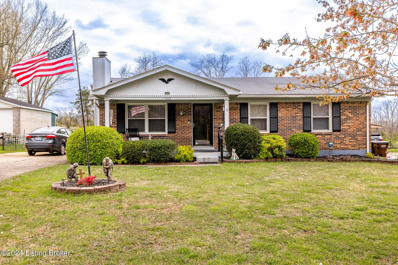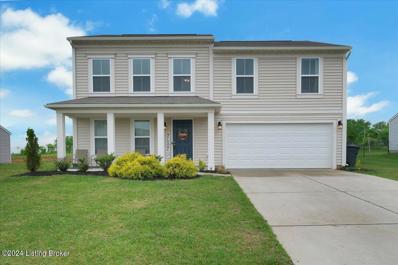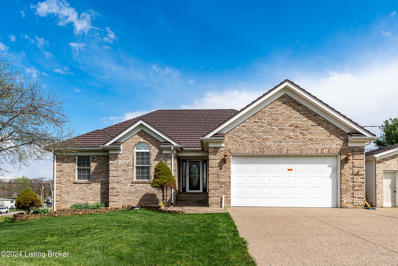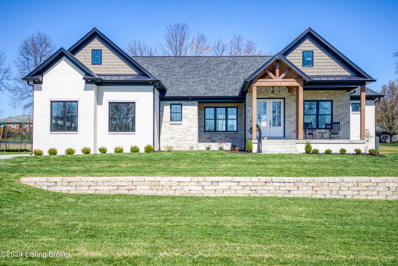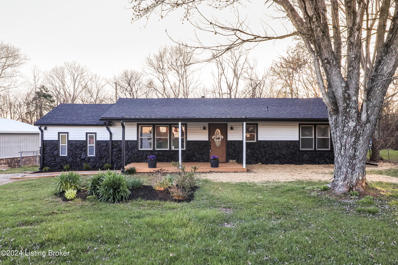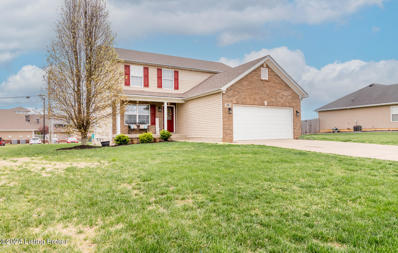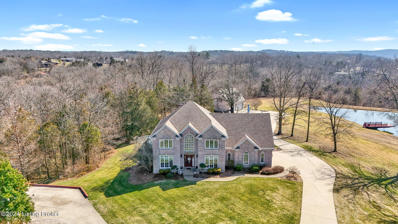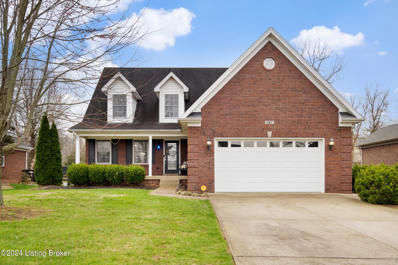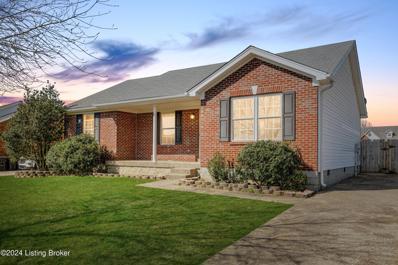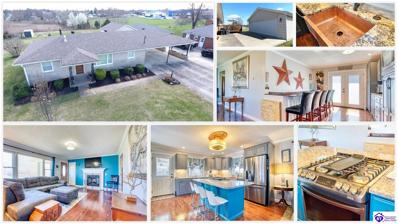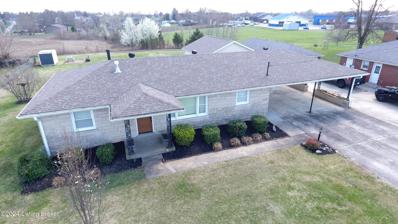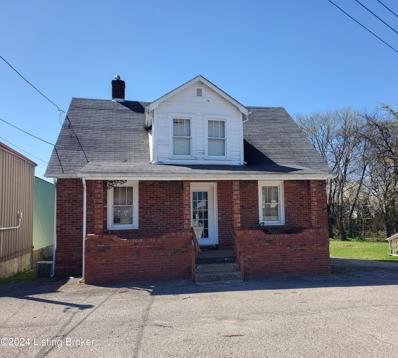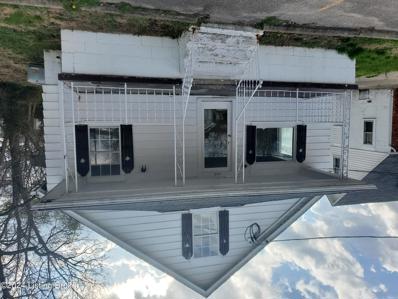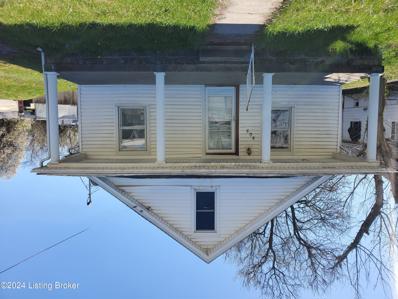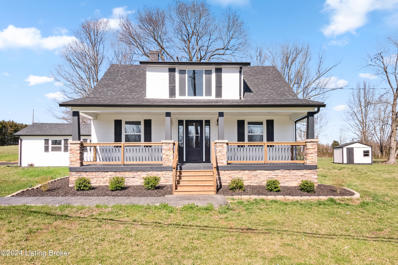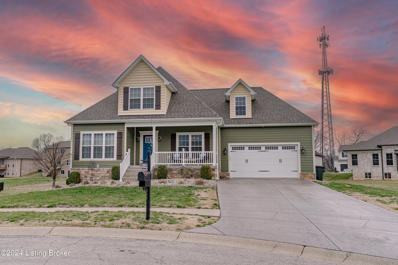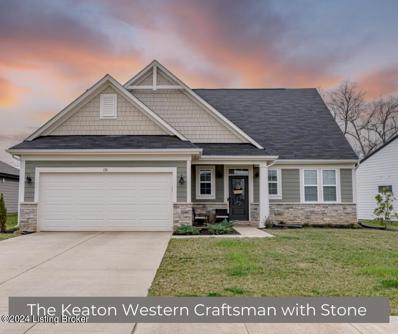Mount Washington Real EstateThe median home value in Mount Washington, KY is $178,600. This is higher than the county median home value of $168,300. The national median home value is $219,700. The average price of homes sold in Mount Washington, KY is $178,600. Approximately 79.98% of Mount Washington homes are owned, compared to 15.43% rented, while 4.59% are vacant. Mount Washington real estate listings include condos, townhomes, and single family homes for sale. Commercial properties are also available. If you see a property you’re interested in, contact a Mount Washington real estate agent to arrange a tour today! Mount Washington, Kentucky has a population of 14,285. Mount Washington is more family-centric than the surrounding county with 33.91% of the households containing married families with children. The county average for households married with children is 29.5%. The median household income in Mount Washington, Kentucky is $63,894. The median household income for the surrounding county is $59,917 compared to the national median of $57,652. The median age of people living in Mount Washington is 36 years. Mount Washington WeatherThe average high temperature in July is 86.8 degrees, with an average low temperature in January of 24.1 degrees. The average rainfall is approximately 46.9 inches per year, with 4.8 inches of snow per year. Nearby Homes for Sale |
