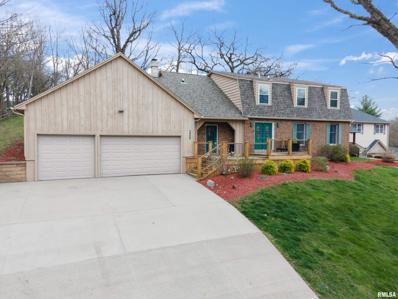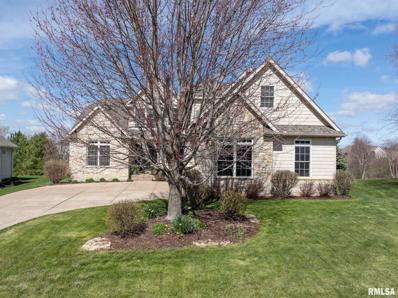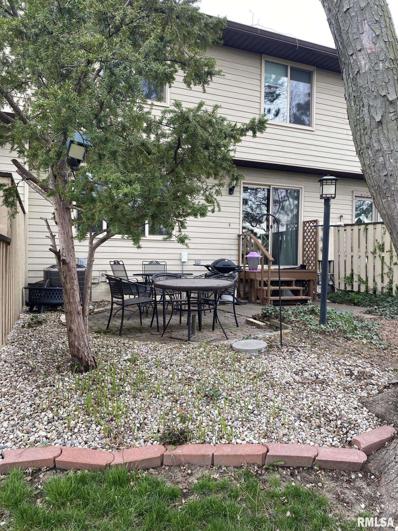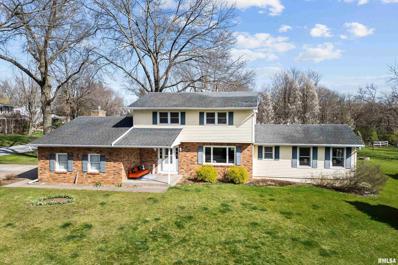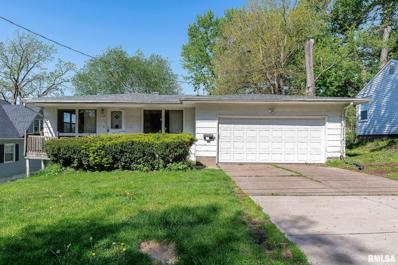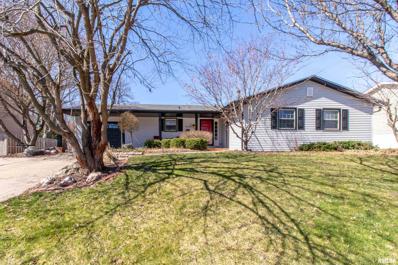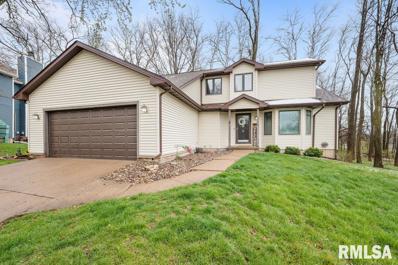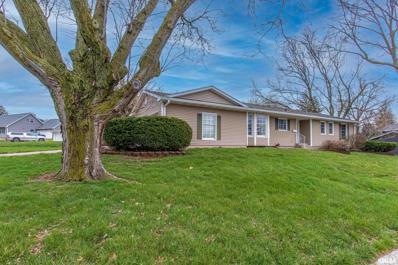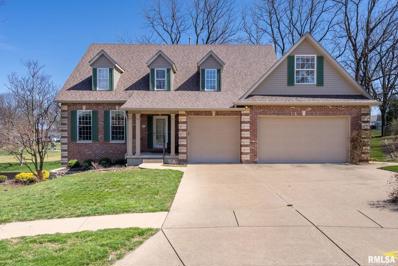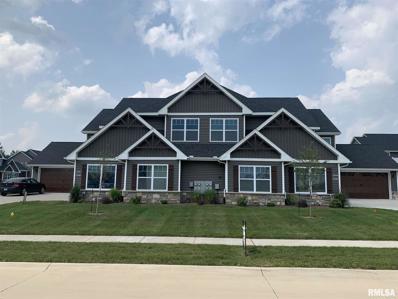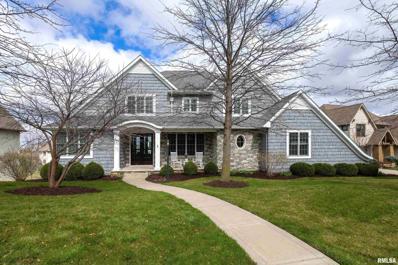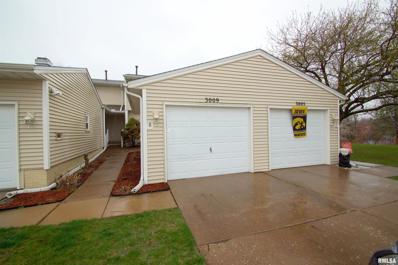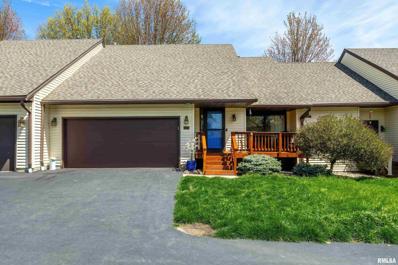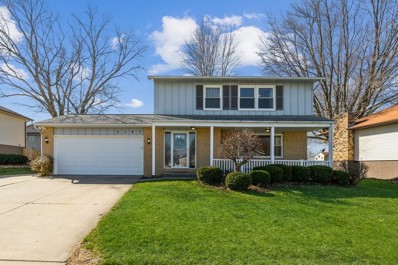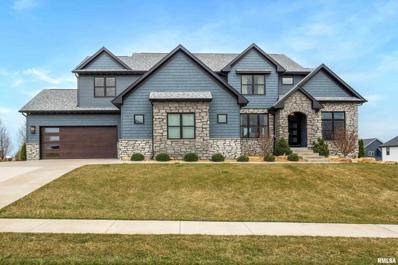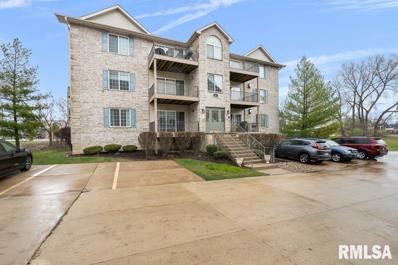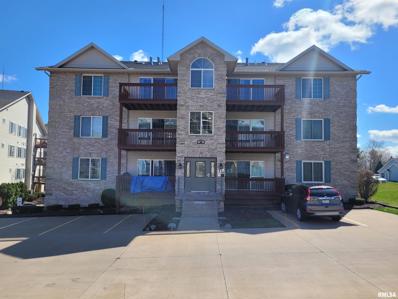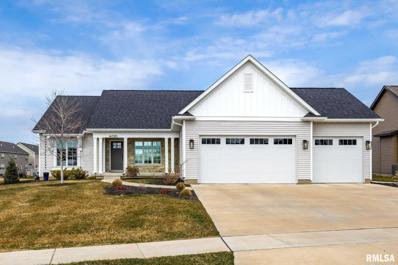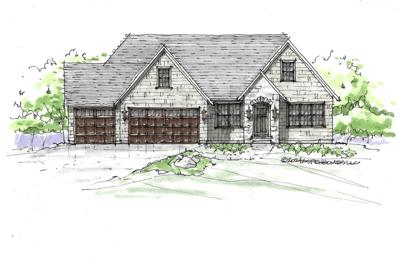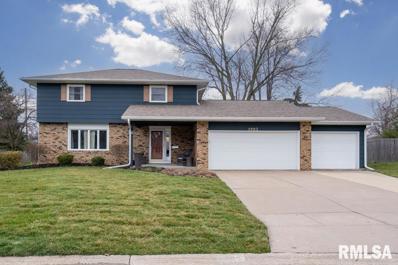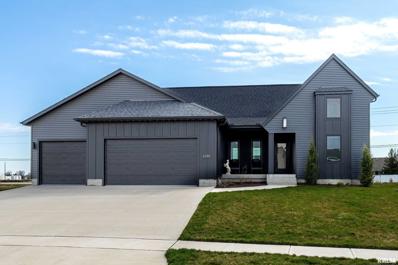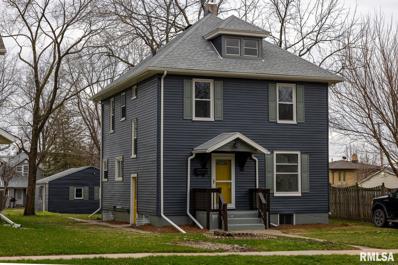Bettendorf Real EstateThe median home value in Bettendorf, IA is $312,500. This is higher than the county median home value of $151,000. The national median home value is $219,700. The average price of homes sold in Bettendorf, IA is $312,500. Approximately 85.82% of Bettendorf homes are owned, compared to 10.65% rented, while 3.53% are vacant. Bettendorf real estate listings include condos, townhomes, and single family homes for sale. Commercial properties are also available. If you see a property you’re interested in, contact a Bettendorf real estate agent to arrange a tour today! Bettendorf, Iowa has a population of 35,293. Bettendorf is more family-centric than the surrounding county with 40.53% of the households containing married families with children. The county average for households married with children is 32.14%. The median household income in Bettendorf, Iowa is $76,900. The median household income for the surrounding county is $57,681 compared to the national median of $57,652. The median age of people living in Bettendorf is 40.7 years. Bettendorf WeatherThe average high temperature in July is 85.1 degrees, with an average low temperature in January of 14.5 degrees. The average rainfall is approximately 36.5 inches per year, with 31.6 inches of snow per year. Nearby Homes for Sale |
