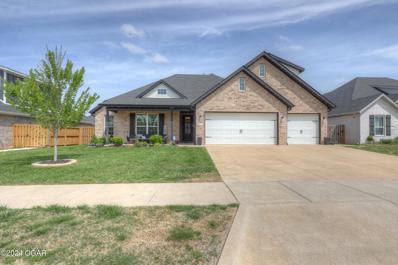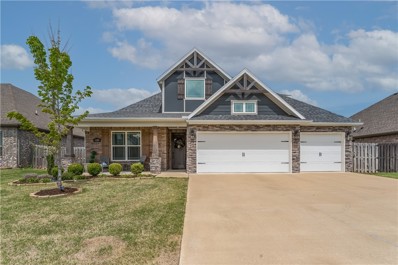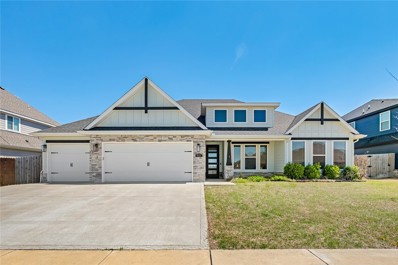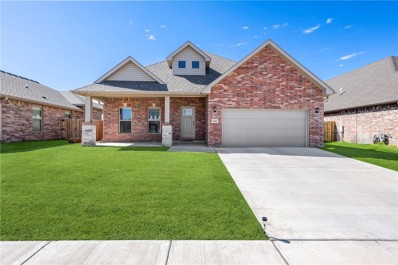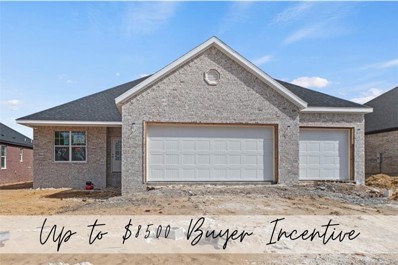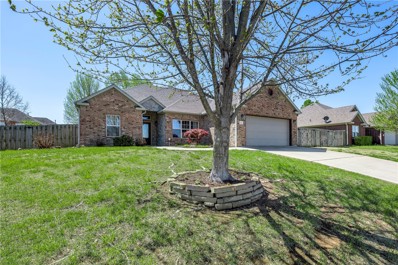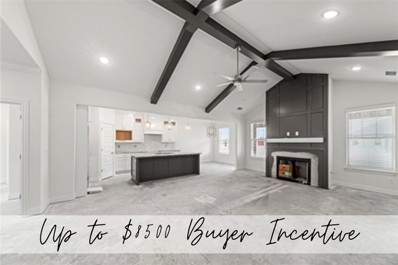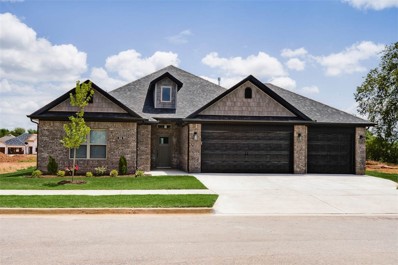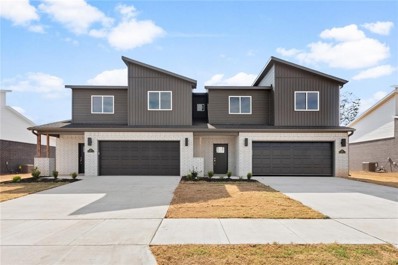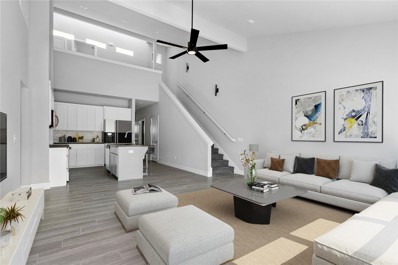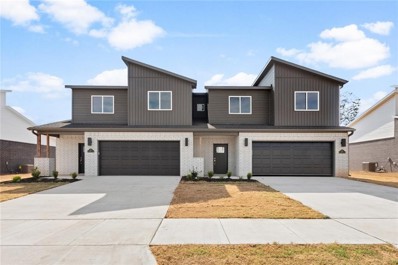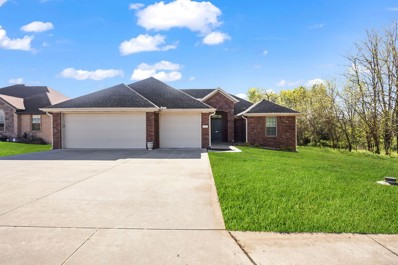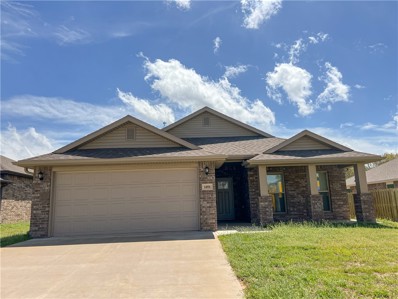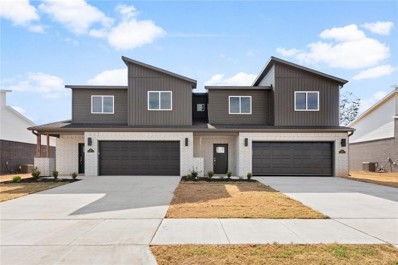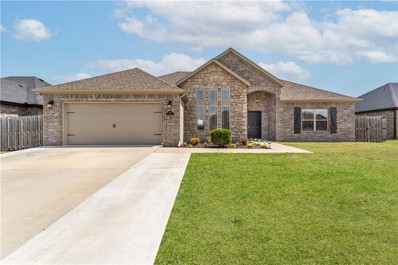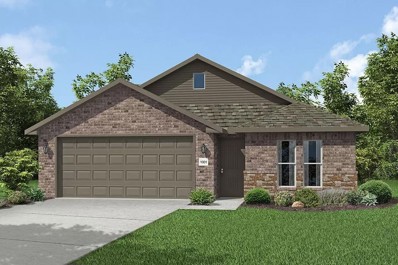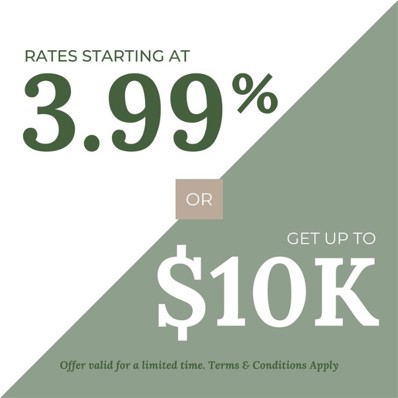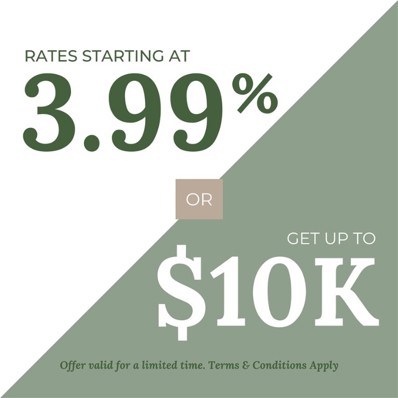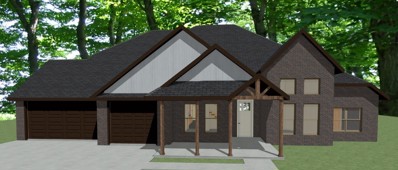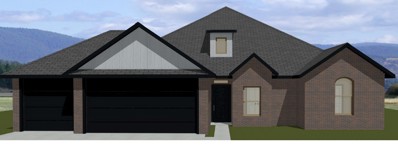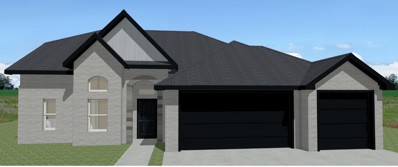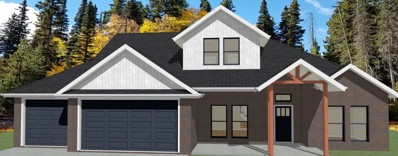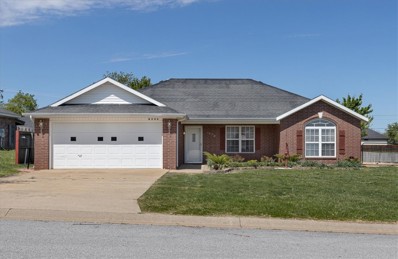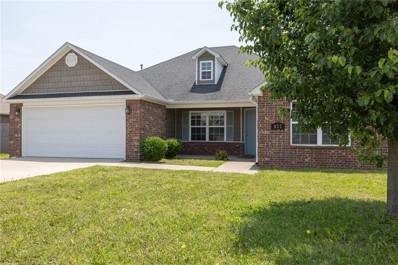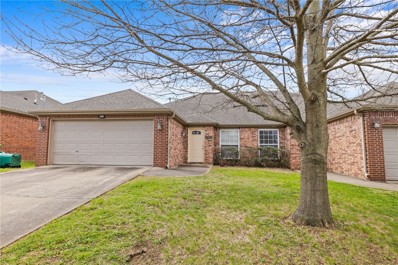Centerton Real EstateThe median home value in Centerton, AR is $365,845. This is higher than the county median home value of $183,300. The national median home value is $219,700. The average price of homes sold in Centerton, AR is $365,845. Approximately 56.95% of Centerton homes are owned, compared to 40.46% rented, while 2.6% are vacant. Centerton real estate listings include condos, townhomes, and single family homes for sale. Commercial properties are also available. If you see a property you’re interested in, contact a Centerton real estate agent to arrange a tour today! Centerton, Arkansas has a population of 12,178. Centerton is more family-centric than the surrounding county with 46.07% of the households containing married families with children. The county average for households married with children is 39.91%. The median household income in Centerton, Arkansas is $68,561. The median household income for the surrounding county is $61,271 compared to the national median of $57,652. The median age of people living in Centerton is 30 years. Centerton WeatherThe average high temperature in July is 88.8 degrees, with an average low temperature in January of 24.4 degrees. The average rainfall is approximately 46.9 inches per year, with 9.2 inches of snow per year. Nearby Homes for Sale |
