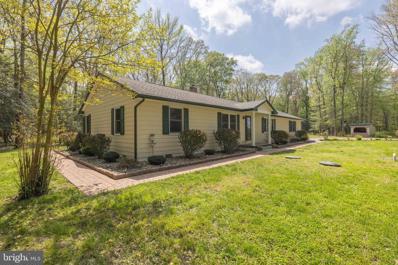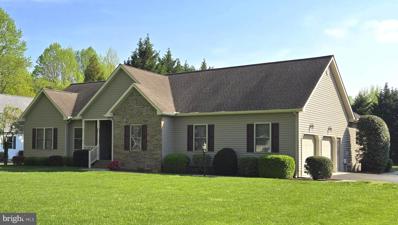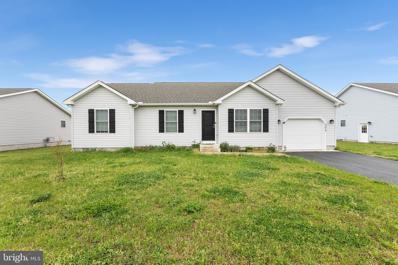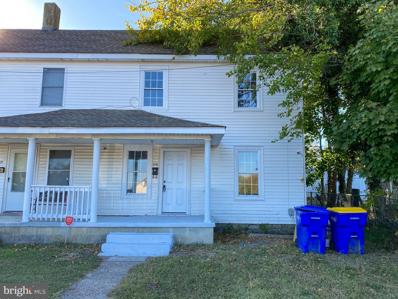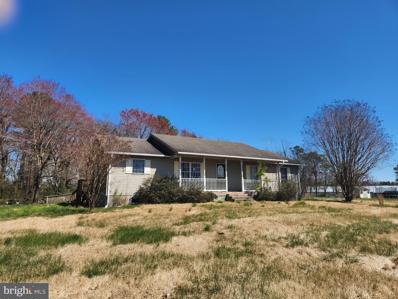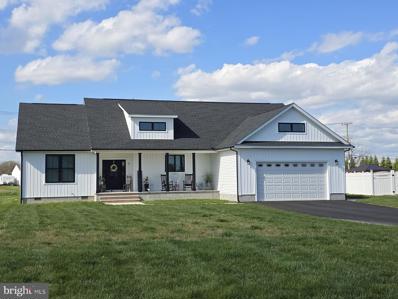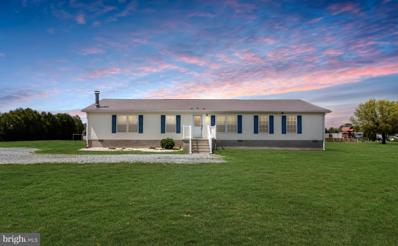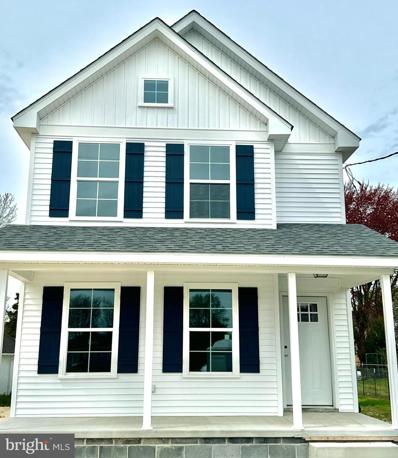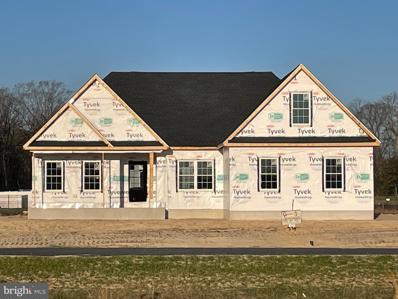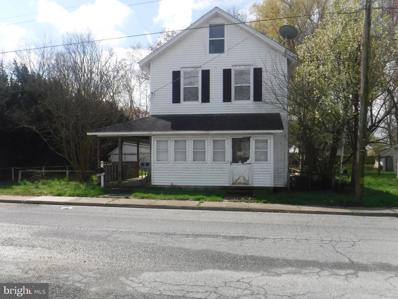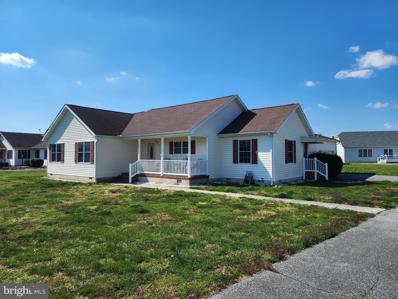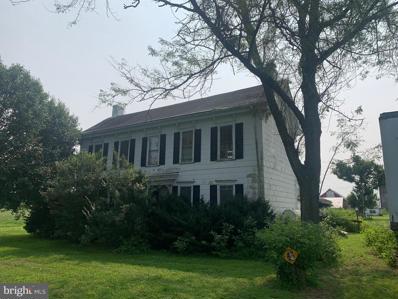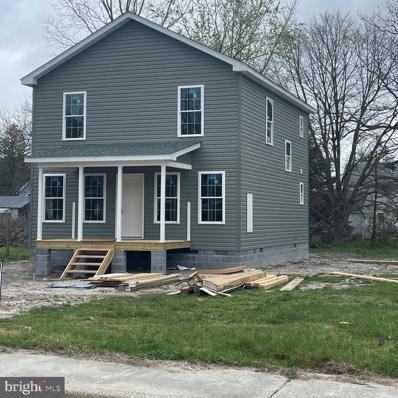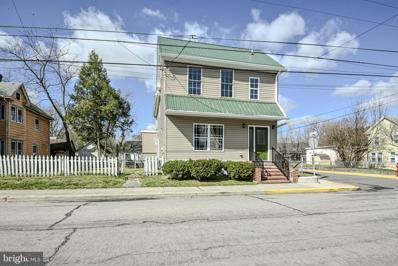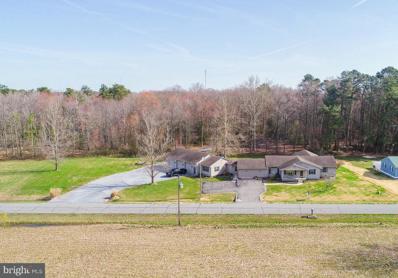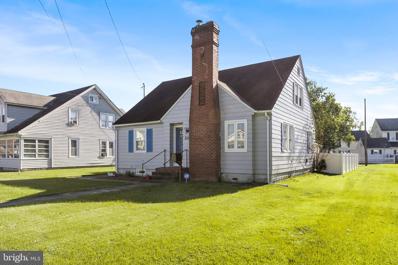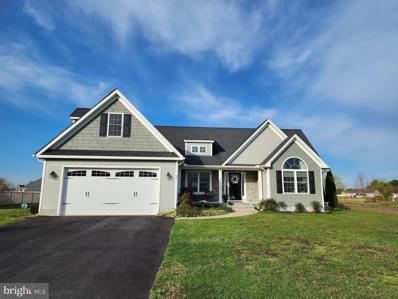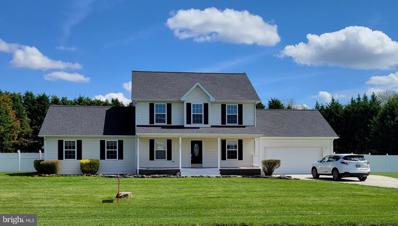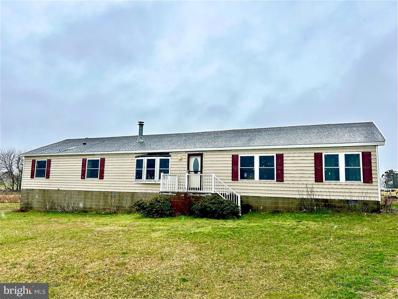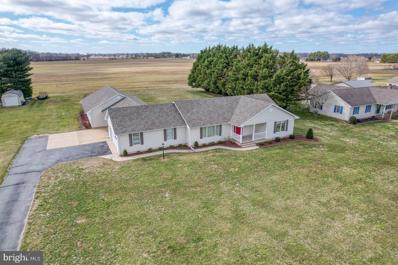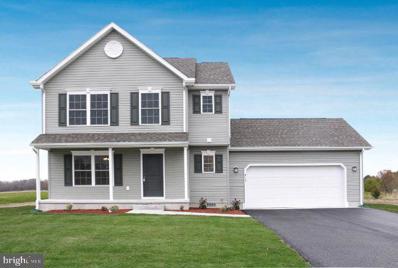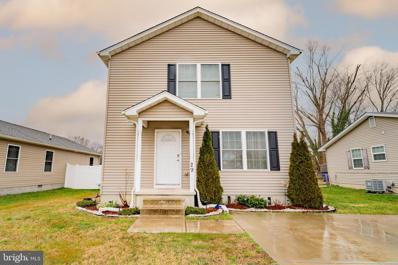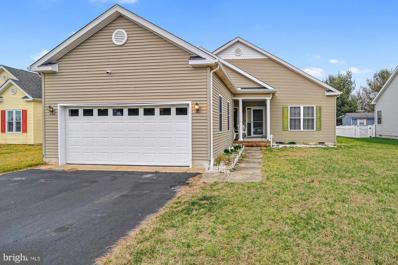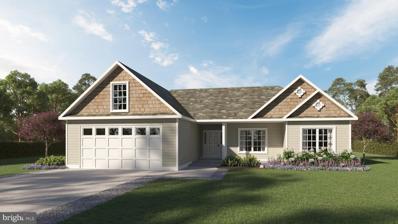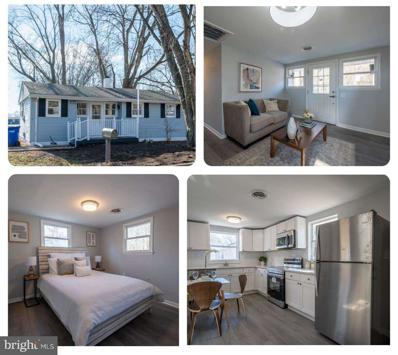Harrington DE Homes for Sale
- Type:
- Single Family
- Sq.Ft.:
- 1,568
- Status:
- NEW LISTING
- Beds:
- 3
- Year built:
- 1976
- Baths:
- 2.00
- MLS#:
- DEKT2027546
- Subdivision:
- None Available
ADDITIONAL INFORMATION
Explore the charm of 1860 Layton Corner Road, nestled in the serene rural expanse of Harrington, Delaware. This recently renovated residence sprawls across multiple acres, featuring a primary dwelling alongside a detached two-car garage accompanied by an additional office/ shop. Step inside to discover a cozy ranch-style layout, all on a single level. The main entrance welcomes you into a bright front living room, adorned with a graceful bay window that bathes the space in natural light. Flow seamlessly into the combined family room and kitchen area, designed with an open-concept layout ideal for seamless entertaining. A generously sized kitchen island offers ample countertop space for culinary endeavors and social gatherings alike. At the rear of the home awaits a delightful four-season porch, offering a serene retreat throughout the year. From here, step out onto the expansive patio area adorned with a meticulously crafted trellis, perfect for enjoying the outdoors in style. Experience the tranquility and allure of Delaware countryside living firsthand on 4.5 acresâschedule your viewing of this picturesque property today!
$474,900
94 S Wrens Way Harrington, DE 19952
- Type:
- Single Family
- Sq.Ft.:
- 1,913
- Status:
- NEW LISTING
- Beds:
- 3
- Lot size:
- 0.95 Acres
- Year built:
- 2004
- Baths:
- 2.00
- MLS#:
- DEKT2027454
- Subdivision:
- Wrens Way
ADDITIONAL INFORMATION
This Beautifully manicured property and home are going to need new owners. The Irrigated lawn with mature trees and landscaping. The home has well cared for hardwood flooring with cathederal ceiling in the great room, open to formal dining and connected to the nicely designed kitchen. The primary bedroom is 19 x 16 and has 2 walk in closets. The primary bath is large with walk in shower, shower doors, and water closet. The other bedrooms and office are on the other side of the home for a separate living area for other family members. The 16 x 14 porch over looks the private back yard. There is also a deck with BBQ with a propane connection. The back shed was stick built to match the home. This home has kept this family close. Let it do the same for your family.
- Type:
- Single Family
- Sq.Ft.:
- 1,382
- Status:
- NEW LISTING
- Beds:
- 3
- Lot size:
- 0.23 Acres
- Year built:
- 2021
- Baths:
- 2.00
- MLS#:
- DEKT2027390
- Subdivision:
- Friendship Village
ADDITIONAL INFORMATION
Why wait for new construction? This three-year-young ranch home is completely move-in ready and boasts a large Eat-In kitchen, a spacious Primary Bedroom with a walk-in closet & ensuite bathroom, plus a convenient one-car attached garage. Schedule your tour today!
- Type:
- Twin Home
- Sq.Ft.:
- 1,232
- Status:
- NEW LISTING
- Beds:
- 3
- Lot size:
- 0.08 Acres
- Year built:
- 1940
- Baths:
- 1.00
- MLS#:
- DEKT2027348
- Subdivision:
- None Available
ADDITIONAL INFORMATION
Super cute place located in the awesome town of Harrington.
- Type:
- Single Family
- Sq.Ft.:
- 1,624
- Status:
- NEW LISTING
- Beds:
- 3
- Lot size:
- 1.7 Acres
- Year built:
- 1999
- Baths:
- 2.00
- MLS#:
- DEKT2027356
- Subdivision:
- None Available
ADDITIONAL INFORMATION
3 bedroom 2 bath ranch in need of total renovation. Sun room addition off rear was not finished. Renovations have been started for the buyer, the heater, hot water heater and central air unit have all been removed already. The septic and Well are not functioning. Full basement that has mold, due to flooding. Property sold AS-IS through short sale, subject to bank approval. Buyer responsible to remove remaining items from property after closing. CASH BUYERS ONLY
- Type:
- Single Family
- Sq.Ft.:
- 1,869
- Status:
- NEW LISTING
- Beds:
- 3
- Lot size:
- 0.55 Acres
- Baths:
- 3.00
- MLS#:
- DEKT2027318
- Subdivision:
- Beaver Pond Ests
ADDITIONAL INFORMATION
Lot/Home Package (To Be Built) located in the lovely community of Beaver Pond Estates in Harrington DE. Ranch style home to be built on wooded lot. See house plan photo for layout. Community is located within a short drive to Delaware Beaches.
- Type:
- Manufactured Home
- Sq.Ft.:
- 1,904
- Status:
- Active
- Beds:
- 3
- Lot size:
- 1.2 Acres
- Year built:
- 2006
- Baths:
- 3.00
- MLS#:
- DEKT2027242
- Subdivision:
- Harrington
ADDITIONAL INFORMATION
Welcome to this charming 3-bedroom, 2.5-bathroom home nestled on 1.2 acres in a serene country setting, yet conveniently close to Rt. 13. This inviting home features a cozy family room, a dining room perfect for gatherings, and a spacious living room with a wood-burning fireplace, seamlessly flowing into the kitchen. The kitchen boasts new countertops, floors, and sink, creating an ideal space for culinary adventures. Adjacent is a separate laundry room with a convenient half bath. The primary suite offers a luxurious retreat with a spacious bath and a walk-in closet. Outside, a fenced yard surrounds a rear 16x32 Trex deck, ideal for outdoor entertaining, while two yard sheds provide ample storage space. Recent updates include new carpets and HVAC in 2022, along with a durable 50-year Permalock roof installed in 2020. Enjoy the perfect blend of comfort, style, and tranquility in this delightful home.
$335,000
9 Simpson Ave Harrington, DE 19952
- Type:
- Single Family
- Sq.Ft.:
- 1,594
- Status:
- Active
- Beds:
- 3
- Lot size:
- 0.17 Acres
- Baths:
- 2.00
- MLS#:
- DEKT2027176
- Subdivision:
- Harrington
ADDITIONAL INFORMATION
- Type:
- Single Family
- Sq.Ft.:
- 2,040
- Status:
- Active
- Beds:
- 4
- Lot size:
- 0.59 Acres
- Year built:
- 2024
- Baths:
- 2.00
- MLS#:
- DEKT2027074
- Subdivision:
- Southfield
ADDITIONAL INFORMATION
Mid June completion expected. Under construction! Contemporary style craftsman style home with 2040 (+/-) square feet of living space. Granite kitchen countertops, stainless steel appliances, vinyl plank flooring in main living areas. Carpeted bedrooms. Primary bedroom has walk-in closet with full bath that features a stand up tiled shower. The main level features a split floor plan, ensuring privacy for the primary bedroom as well. The open living area allows residents and guest as well to be able to converse with each other as the meals are being prepared. This home features a formal dining area along with a breakfast nook for every day meals. The main level in itself contains about 1,700 sq ft. of space, while the finished bonus room over the garage provides the additional square footage. Enjoy those temperate mornings and evenings from the screened porch and then bask in the sun on the huge 12 x 19 rear deck. Additionally, the bonus room has its own, separate heating and cooling. All of this with an attached two car garage situated on 1/2 acre corner lot. Southfield has natural gas, Delaware Electric Co-op, county sewer and private water - the perfect combination of affordable utilities. Call today! PLEASE NOTE: Taxes will be re assessed after settlement. One time HOA contribution of $300 will be charged at settlement until formal HOA is formed. Once formed, new governing body will determine HOA fees and frequency.
$205,000
3 Mill Street Harrington, DE 19952
- Type:
- Single Family
- Sq.Ft.:
- 1,280
- Status:
- Active
- Beds:
- 2
- Lot size:
- 0.16 Acres
- Year built:
- 1925
- Baths:
- 2.00
- MLS#:
- DEKT2026914
- Subdivision:
- None Available
ADDITIONAL INFORMATION
This oldie but a goodie is located in the heart of Harrington. Just minutes from Harrington Raceway and Casino home of the Delaware State Fair Grounds. There are two older out buildings that can be taken down or rehabbed for a garage and/ or a she shed or man cave possibilities are endless. Wrap around porch just needs a rocking chair and glass of ice tea to take you back in time. Owner has done some of the work for you already with the kitchen lay out, and HGTV painting throughout. Bathroom located down stairs off the kitchen and upstairs with access to the two large bedrooms. There is a upstairs attic if you dare climb the steps up to see what you can do up there. The porch area is enclosed for extra seating to read books, play games or just relax. The side yard has room for parking if you don't want to use the street and there is still plenty of room to plant a garden. Home is being sold "AS-IS" owner will make no repairs. Septic and well are not issue as it is all on the Town utilities system. Buy to rent or add a little bit more character and resell. This one has good bones! Waiting for the next owner.
$349,900
107 Lucky Lane Harrington, DE 19952
- Type:
- Single Family
- Sq.Ft.:
- 1,764
- Status:
- Active
- Beds:
- 3
- Lot size:
- 0.47 Acres
- Year built:
- 2005
- Baths:
- 2.00
- MLS#:
- DEKT2026832
- Subdivision:
- Lucky Estates
ADDITIONAL INFORMATION
The house is being sold in AS IS condition. Needs HVAC system and roof repairs. Great location. Lots of potential. All offers will be considered.
- Type:
- Single Family
- Sq.Ft.:
- 3,424
- Status:
- Active
- Beds:
- 4
- Lot size:
- 29.8 Acres
- Year built:
- 1900
- Baths:
- 1.00
- MLS#:
- DEKT2026896
- Subdivision:
- Farmington
ADDITIONAL INFORMATION
Gray Dawn Acres! A real diamond in the rough. Used to be a thriving horse farm and a 2-house chicken farm. The horse barn has nine big stalls, office, and tack room. There is some fencing and lots of barns and sheds and other buildings. The old house needs a lot of work but if you can picture it all painted up and upgraded then in your mind you will see a beautiful old farm house with a whole lot of character. There is also a single-wide mobile home (that needs work) with its own septic and another single-wide mobile home that's used for storage. The two chicken houses are 40 x 500. The last chicken contract was with Mountaire Farms. The chicken houses will need lots of upgrades. Check with Mountaire Farms for an upgrade list.
- Type:
- Single Family
- Sq.Ft.:
- 1,588
- Status:
- Active
- Beds:
- 4
- Lot size:
- 0.21 Acres
- Year built:
- 2024
- Baths:
- 2.00
- MLS#:
- DEKT2026790
- Subdivision:
- None Available
ADDITIONAL INFORMATION
Welcome to your dream home in the heart of Harrington! This stunning new construction two-story residence with a charming front porch is the epitome of modern comfort and timeless elegance. Situated on a spacious lot within the vibrant community, this home promises to be your oasis in the midst of town life. As the only two-story sage green beauty on the street, this home is sure to catch your eye and capture your heart. Step inside to discover a thoughtfully designed layout that effortlessly blends style and functionality. Upstairs, you'll find three cozy bedrooms, perfect for accommodating family and guests, along with a full bathroom and convenient laundry facilities, making chores a breeze. The main level boasts a beautiful master bedroom, providing a peaceful retreat at the end of a long day. The kitchen is a delight, featuring crisp white cabinets and elegant grey and white laminate countertops, offering ample space for meal preparation and entertaining. The adjacent living room and eat-in dining area provide a warm and inviting atmosphere for gatherings with loved ones. All bedrooms and stairs will be carpeted, and luxury vinyl plank flooring through the rest of the home. Outside, the cozy front porch beckons you to relax and unwind while enjoying the sights and sounds of the neighborhood. And with the convenience of being within walking distance to local shops and restaurants, you'll have everything you need right at your fingertips. Don't miss your chance to make this beautiful new construction home yours just in time for summer. Schedule a showing today and prepare to fall in love with the perfect blend of comfort, style, and convenience that awaits you right in Harrington. New pictures will be added during each phase: siding is now up and interior home is framed!
- Type:
- Single Family
- Sq.Ft.:
- 3,000
- Status:
- Active
- Beds:
- 4
- Lot size:
- 0.2 Acres
- Year built:
- 1930
- Baths:
- 3.00
- MLS#:
- DEKT2026436
- Subdivision:
- None Available
ADDITIONAL INFORMATION
Discover the Downtown Charm at 113 Dorman St in Harrington, DE. This enormous 2-story colonial-style home is nestled on a spacious corner lot, offering a prime location directly across from the Town Hall and within walking distance to shops, dining and amenities. Featuring 5 bedrooms and 2.5 baths, this property presents itself in pristine condition after a complete renovation. Everything in the home is new, even behind the walls. As you approach the home, you'll notice the new siding and roof before you're greeted with new laminate, waterproof wood floors when you step inside. They stretch throughout the first floor along with recessed lights and fresh paint. The kitchen includes new cabinets, granite countertops, and stainless steal appliances. Natural light gleams through the new vinyl windows on both levels. The first floor which has 2 living areas, a formal dining room, kitchen with a breakfast nook, office, and laundry room for added convenience. All of the bedrooms upstairs are good size with healthy closet space. Every bathroom has been renovated with new tile floors, new vanities/fixtures, and tile surround showers. Outside, the large yard and driveway provide great space for outdoor living and plenty of parking. Don't miss your chance to make this gem your dream home. Schedule your tour today!
- Type:
- Single Family
- Sq.Ft.:
- 3,020
- Status:
- Active
- Beds:
- 3
- Lot size:
- 5 Acres
- Year built:
- 1979
- Baths:
- 3.00
- MLS#:
- DEKT2024542
- Subdivision:
- Governors Hill
ADDITIONAL INFORMATION
If you're looking for a spacious home both indoors and outdoors, your search ends here! Stepping inside this sprawling rancher you'll find a meticulously designed layout. In the heart of the home you'll find the large family room, kitchen & dining room- making for plenty of space to spread out for dinner & a movie with friends & family. Down the hall to the right are 2 ample sized bedrooms w/ generous sized closets, a shared bath & a cedar, walk-in hall closet. The back of the home is highlighted by a lavish primary suite with vaulted ceilings, a sprawling walk-in closet w/ built in dressers & custom glass pocket doors, and a meticulously tiled bathroom featuring heated floors, a stand-up shower, soaking tub & a floating dual sink vanity. You'll also love the gas fireplace & the double glass doors leading to the inviting back deck. Back through the home you'll find the bonus room, a haven for entertainment with its own bar, perfect for hosting gatherings, a game of pool, or unwinding after a long day. With additional versatile space on the far-left side, whether you envision an in-home office, gym, or playroom, the possibilities are endless. The attached 3 car garage finishes off this amazing home w/ around 1500 sq ft of space, featuring full LED lighting & plenty of storage, making for the perfect place to house your outdoor toys & there is even a work bench to take care of all of your Hunny-To-Do list. That's just the inside... Outside, you'll be equally impressed with knowing you're sitting on a serene 5-acres! Enjoy the privacy of your wooded backyard as your hot tub, tiki bar, and fire-pit await, promising endless summer nights of relaxation and entertainment. The 2-level deck & patio w/ trellis which can be accessed from either the kitchen, the in-home office, or from the primary bedroom, gives you plenty of space to entertain during Summer BBQ's. Is it Summertime and you just finished yard work? No worries- there is also an outdoor shower so you can leave the dirt where you found it, outside! There are also 2 additional sheds for all of your lawn care tools & gadgets. Last but surely not least, in addition to the many updates the home has had over the years, you'll be at ease knowing the crawlspace is already sealed w/ a dehumidifier & has 3 sump pumps. The seller has taken great pride in ownership over the last 30 years. This home is truly exceptional - all its missing is you! Don't wait, it won't last long!
- Type:
- Single Family
- Sq.Ft.:
- 1,658
- Status:
- Active
- Beds:
- 4
- Lot size:
- 0.17 Acres
- Year built:
- 1940
- Baths:
- 2.00
- MLS#:
- DEKT2026162
- Subdivision:
- None Available
ADDITIONAL INFORMATION
Check out this cute bungalow in the town of Harrington! Home features 2 ground floor bedrooms, Fireplace, new hot water heater, fenced yard. large 2 car garage along with ample street parking. Harrington is the best of small-town America, with convenient shopping, recreation opportunities including an ice Arena and the home of the State Fair. Situated just 45 minutes from the Delaware beaches.
- Type:
- Single Family
- Sq.Ft.:
- 1,854
- Status:
- Active
- Beds:
- 3
- Lot size:
- 0.5 Acres
- Year built:
- 2016
- Baths:
- 2.00
- MLS#:
- DEKT2026406
- Subdivision:
- Southfield
ADDITIONAL INFORMATION
Beautifull new listing just seven years young. Great curb appeal with stone accents on the front porch. Open floorplan includes dining area, gas fireplace and hardwood floors. The kitchen features stainless appliances, stone counter with a raised bar for additional seating. Large master bedroom with walk in closet. Master bath has twin sinks, jetted tub and a tiled shower. The plan is split with two additional bedrooms and a full bath on the opposite end of the home for privacy when the guests stay over. Relax in the breakfast/ morning room which overlooks the many features of the rear yard. Large deck, a generous fenced portion with arbors, stone pathways and a paver patio all to view the neighborhood pond. There is more... A second floor finished bonus room with its own hvac. Perfect for an office/craft room. Large attic, as well as built in closets in the garage for all your storage needs.
- Type:
- Single Family
- Sq.Ft.:
- 2,642
- Status:
- Active
- Beds:
- 3
- Lot size:
- 1 Acres
- Year built:
- 2001
- Baths:
- 3.00
- MLS#:
- DEKT2026474
- Subdivision:
- None Available
ADDITIONAL INFORMATION
One owner home is ready for all kinds of hobbies and activities inside and out. Main floor is wide open for entertaining and spills out onto a 24' deck, awning covered patio and pool w/gazebo. There''s even a wired hot tub platform ready for yours. Fully loaded kitchen with SS appliances and cozy bay window for on-the-go dining. Formal dining rm. adjoins. Rm between kitchen & great rm. was former living rm. Great pool table space. Work at home in your tucked away den/office on the main floor front, while the youngins explore their 19' attic play room upstairs. It has heat and CA too. Bright light owner's bedroom adjoins a deluxe onsuite. Generous tiled shower with seat and double shower heads. Tile floor and custom closet with hi/low shelving, draw compartments. Private privy rm. BRs 2 and 3 use full hall bath. There's endless possibilities in BR 2 enlarged with a raised platform. The Geat Rm with stone covered gas fireplace was added to the house in 2007. Basement under house core. Crawl under Great Room. Permits for addition to house, deck, shed & pool issued, inspected & closed w/Kent Co. Shed has 110 electric. Electric connections for outside features on south garage wall. Pool is prepped for summer and on timer. Most downspouts extended underground. Two finished rooms in basement finished w/bar on one side & wall mirrors in the other. Great dance studio or gym, for example. One acre lot is enclosed by evergreens + a 6' vinyl privacy fence. Standard septic system serviced in 2023, brand new roof in early April '24. Garage is 21'x23 ft., w/raised area for your refrig, freezer or pantry. HVAC replaced in 2023. Home inspection for buyer's info only. Total square footage shown includes finished, heated and cooled basement. Nice country setting with no HOA dues yet within 2 miles of shopping center, fast & dine in eateries. About 25 mins. to Beach and 20 mins. to DAFB and Delaware's capitol city, Dover.
- Type:
- Single Family
- Sq.Ft.:
- 2,128
- Status:
- Active
- Beds:
- 3
- Lot size:
- 1.5 Acres
- Year built:
- 1999
- Baths:
- 2.00
- MLS#:
- DEKT2026334
- Subdivision:
- None Available
ADDITIONAL INFORMATION
Welcome home to this spacious 4 bedroom, 2 bathroom home nestled in the quiet country side on 1.5 acres! Upon entering the front door, you're greeted with a large living room equipped with a beautiful stone wood burning fireplace. Just off of the living room is the spacious dinning room that flows into the sunroom, game room and kitchen. The kitchen has wrap-around cabinets and counters providing ample storage & counter space, a breakfast bar, and corner sink overlooking the back yard. Laundry room is conveniently just off of the kitchen. An additional family room/game room is found just off of the dinning room that is large enough for a full size pool table! The primary bedroom has its own private bathroom with soaking tub, linen closet and double sink vanity. With a little sweat equity, make this house your home! This home offers the opportunity to have your own little farmette, raise those chickens you've been wanting or to finally start your own garden. House comes in as-is condition.
- Type:
- Single Family
- Sq.Ft.:
- 1,626
- Status:
- Active
- Beds:
- 3
- Year built:
- 1991
- Baths:
- 2.00
- MLS#:
- DEKT2025912
- Subdivision:
- None Available
ADDITIONAL INFORMATION
Attention!! A home like this does not come along every day so do not delay! I could sum it up like this: No HOA fees, no city taxes, limited neighbors, an extra 30x40 building, a most convenient location and a 1 acre lot size. But, there is still so much more to say! This well cared for sprawling contemporary rancher is the perfect place to hang your heart. Step inside and experience this home, embodying stylish grace along with having the perfect blend of country charm. Regardless of the chapter that you currently find yourself in life, living in this home will offer an unapparelled uniting of the best life experiences that lower Kent County has to offer. Nestled comfortably amongst country roads, this home offers quiet solace from the hustle and bustle, yet has city conveniences and health care just minutes away from Milford. It is also a 20 minute drive to Dover AFB and you can reach the beaches and resort areas of the Atlantic Ocean within about 30 minutes. McCauleyâs Pond is just down the road and Killen's Pond State Park is less than 4 miles away. With the sizable lot and generous amount of interior space, this home allows its owners to thoroughly delight in the splendors that each of the 4 seasons has to offer, while also permitting the personal creativity for the surrounding property. Consider an herb garden, fresh eggs from your flock of laying hens, or a new play area for the kids. Embrace the beauty of nature right in your own backyard. From bird watching to star gazing, you have a front row seat to the great outdoors. Youâll find comfortable gathering rooms and more solitary personal spaces, all of which yield a bounteous interface with the surrounding yard. The heart of the home is the eat-in kitchen, perfect for whipping up culinary delights or enjoying casual meals with loved ones. It offers an eating bar for impromptu meals. There is ample storage and counters, along w/ rustic touches that make this a practical and efficient use of space. Just beyond, youâll find a formal dining room or what could be an additional family room. These are ideal areas for hosting memorable gatherings and holiday feasts. The bedrooms are spacious, and the primary suite is a suitable accompaniment to the rest of the home. There is no shortage of space for parking, storage, or pursuing your hobbies and passions. In addition to the 2-car garage attached to the home, there is a 30x40 building connected to the home by a very large breezeway and patio. This building could be perfect for a home-based business, your hobbies, or a spot for your ATV, boat or tractors. Behind this additional building, you will find another 12x24 single car detached garage and an additional concrete pad perfect for a motor home, boat or just for hanging out enjoying the outdoors. The 30x40 building has a built-in lift that will stay, unless Buyers prefer it moved. Enjoy a fresh spring breeze as you relax in your semi private rear yard, where every season is beautiful. Why read and dream? Come build a simpler way of life, here. Enjoy cherished traditions and simple pleasure of small-town country life. Buy today and profit tomorrow.
- Type:
- Single Family
- Sq.Ft.:
- n/a
- Status:
- Active
- Beds:
- 3
- Lot size:
- 0.26 Acres
- Year built:
- 2023
- Baths:
- 3.00
- MLS#:
- DEKT2025860
- Subdivision:
- Friendship Village
ADDITIONAL INFORMATION
***QUICK DELIVERY ***Beautiful 2 story 3 bed 2.5 bath home. Ask about preferred lenders incentive.
$345,000
29 Reed Street Harrington, DE 19952
- Type:
- Single Family
- Sq.Ft.:
- 1,478
- Status:
- Active
- Beds:
- 4
- Lot size:
- 0.21 Acres
- Year built:
- 2015
- Baths:
- 2.00
- MLS#:
- DEKT2026074
- Subdivision:
- None Available
ADDITIONAL INFORMATION
Introducing 29 Reed Street: This stunning home is discreetly tucked away yet central to all that Downtown Harrington has to offer. This exquisite 4 bedroom, 2 bath home has a variety of modern updates on 2 levels of living spaces. The home offers an abundance of storage, elegant lighting, beautiful appliances, a large living room with an electric fireplace, separate dining area and spacious rooms giving you plenty of elbow space for your entertaining needs. You'll fall in love with how bright the home is, as well as the craftsmanship behind its beautiful kitchen and bathroom tile work. The kitchen is perfect for a chef and has beautiful cabinets, stainless steel fridge and a lovely island complete with additional storage. The fenced in backyard is a private oasis with a large deck, perfect for enjoying your morning coffee or having summer bar-b-ques. This home wont last long. Schedule your appointment today!
- Type:
- Single Family
- Sq.Ft.:
- 1,924
- Status:
- Active
- Beds:
- 3
- Lot size:
- 0.19 Acres
- Year built:
- 2008
- Baths:
- 2.00
- MLS#:
- DEKT2025548
- Subdivision:
- Breeders Crown Farm
ADDITIONAL INFORMATION
This is the best location in Breeders Crown! There is a row of trees and farm behind the house and open space across the street! Spacious ranch home with huge kitchen. This home has lots of counter space and cabinets! Open floor plan with huge great room with hardwood floors, and a formal living room! The floor plan has a split bedroom design with the primary suite on one side of the home and the other 2 bedrooms and baths on the other side. There is a covered front porch to greet guests. If you are looking to save energy, this home has a solar panel lease with solar city! This home also features a conditioned crawl space! You do not want to miss out on this amazing deal!
- Type:
- Single Family
- Sq.Ft.:
- 2,000
- Status:
- Active
- Beds:
- 3
- Lot size:
- 0.58 Acres
- Baths:
- 3.00
- MLS#:
- DEKT2024668
- Subdivision:
- Beaver Pond Ests
ADDITIONAL INFORMATION
Welcome to Beaver Pond Estates, where modern elegance meets idyllic surroundings. This brand-new construction home offers the epitome of contemporary living with three bedrooms, two and a half baths, and a versatile finished room above the garage. Nestled on a spacious .58-acre lot, this residence provides a perfect blend of comfort and style. Step into the thoughtfully designed interior, where an open floor plan seamlessly connects the living, dining, and kitchen areas. The three bedrooms, including a master suite, ensure ample space for relaxation. The master bath boasts a luxurious touch with modern amenities, while the additional full bath and convenient half bath cater to both functionality and comfort. Above the garage, discover a versatile finished room that can serve as a home office, media room, or an additional bedroomâproviding flexibility to suit your lifestyle. The property's expansive .58-acre lot offers outdoor possibilities, from hosting gatherings to enjoying private moments in the serene surroundings of Beaver Pond Estates. Experience the joy of living in a brand-new home where every detail reflects quality craftsmanship and contemporary design. Beaver Pond Estates invites you to embrace a lifestyle of comfort, sophistication, and the beauty of natureâall within the walls of your dream home. Come with 1 year Builder Warranty
- Type:
- Single Family
- Sq.Ft.:
- 900
- Status:
- Active
- Beds:
- 2
- Lot size:
- 0.42 Acres
- Year built:
- 1900
- Baths:
- 1.00
- MLS#:
- DEKT2024614
- Subdivision:
- Harrington
ADDITIONAL INFORMATION
Back on. the market as buyer did not perform. Welcome to your ideal home! Nestled in a sought-after neighborhood, this recently renovated 2-bedroom, 1-bathroom residence is a harmonious blend of comfort and contemporary style. The two spacious bedrooms provide a serene retreat, bathed in natural light and primed for personalization. The bathroom, adorned with modern fixtures and stylish finishes, offers a rejuvenating space to start and end your day. The heart of this home, the kitchen, showcases brand-new appliances and chic countertops, making cooking and entertaining effortless. Revel in the convenience of state-of-the-art kitchen equipment and the aesthetic appeal of sleek surfaces. Throughout the property, you'll discover a host of upgrades, from fresh paint to enhanced fixtures, culminating in a space that is both welcoming and chic. Every detail has been meticulously considered to ensure this residence meets the highest standards of modern living. The great location of this home adds an extra layer of appeal, with nearby places of worship providing a sense of community and tranquility. Additionally, modes of commuting are easily accessible, ensuring convenience for your daily travel needs.
© BRIGHT, All Rights Reserved - The data relating to real estate for sale on this website appears in part through the BRIGHT Internet Data Exchange program, a voluntary cooperative exchange of property listing data between licensed real estate brokerage firms in which Xome Inc. participates, and is provided by BRIGHT through a licensing agreement. Some real estate firms do not participate in IDX and their listings do not appear on this website. Some properties listed with participating firms do not appear on this website at the request of the seller. The information provided by this website is for the personal, non-commercial use of consumers and may not be used for any purpose other than to identify prospective properties consumers may be interested in purchasing. Some properties which appear for sale on this website may no longer be available because they are under contract, have Closed or are no longer being offered for sale. Home sale information is not to be construed as an appraisal and may not be used as such for any purpose. BRIGHT MLS is a provider of home sale information and has compiled content from various sources. Some properties represented may not have actually sold due to reporting errors.
Harrington Real Estate
The median home value in Harrington, DE is $285,000. This is higher than the county median home value of $217,900. The national median home value is $219,700. The average price of homes sold in Harrington, DE is $285,000. Approximately 37.56% of Harrington homes are owned, compared to 40.77% rented, while 21.67% are vacant. Harrington real estate listings include condos, townhomes, and single family homes for sale. Commercial properties are also available. If you see a property you’re interested in, contact a Harrington real estate agent to arrange a tour today!
Harrington, Delaware has a population of 3,664. Harrington is less family-centric than the surrounding county with 17.9% of the households containing married families with children. The county average for households married with children is 28.58%.
The median household income in Harrington, Delaware is $39,805. The median household income for the surrounding county is $57,647 compared to the national median of $57,652. The median age of people living in Harrington is 28.7 years.
Harrington Weather
The average high temperature in July is 86 degrees, with an average low temperature in January of 24.7 degrees. The average rainfall is approximately 45.2 inches per year, with 13.6 inches of snow per year.
