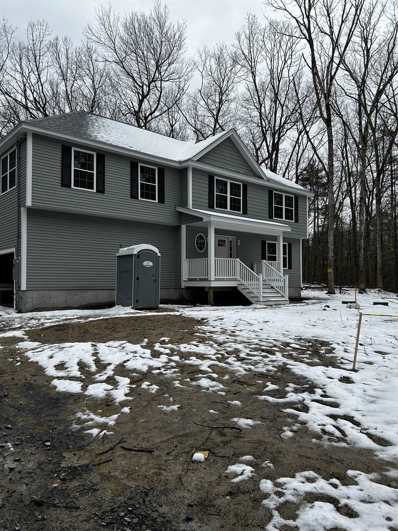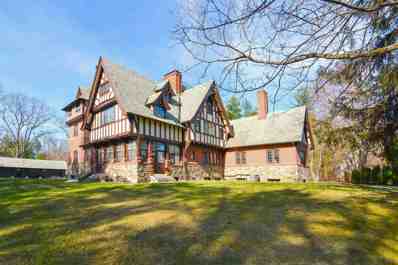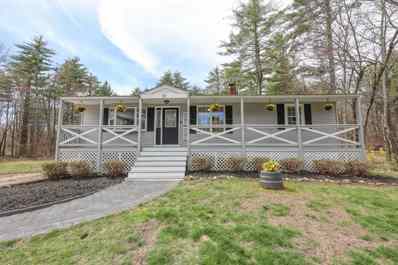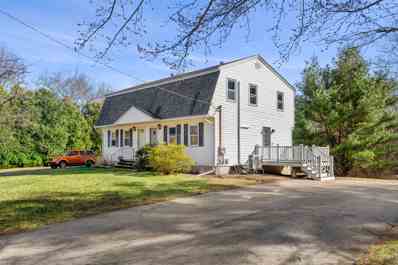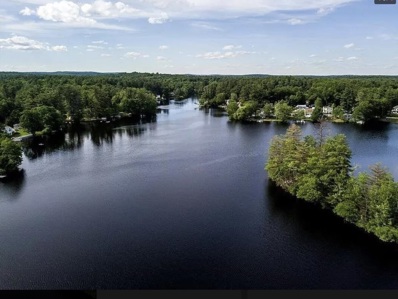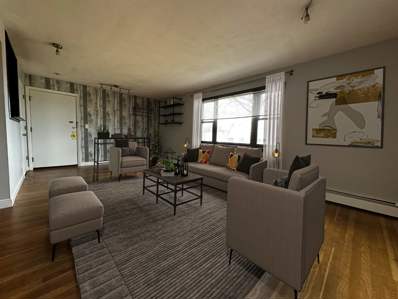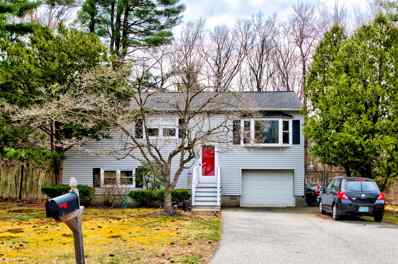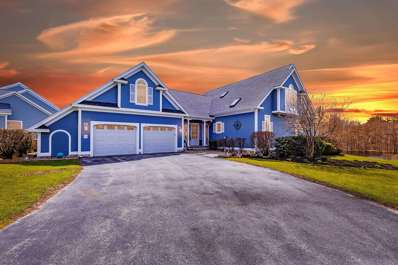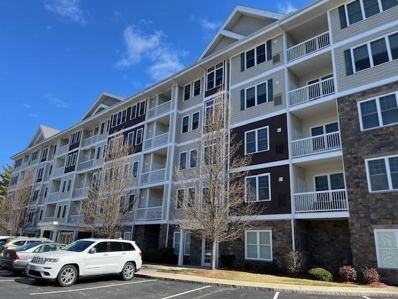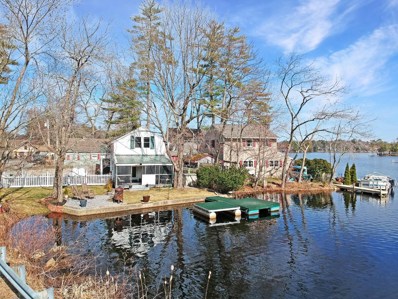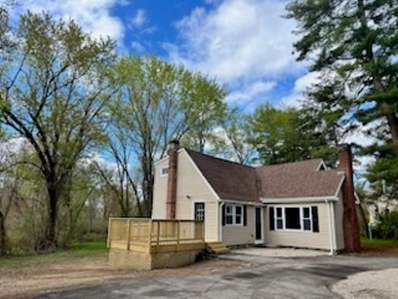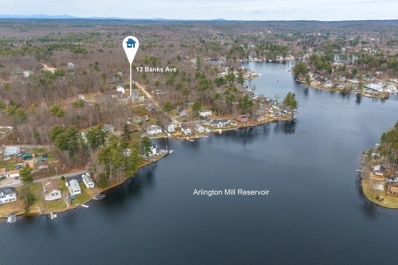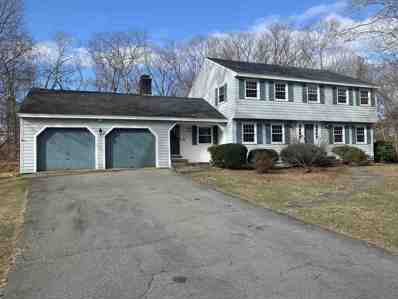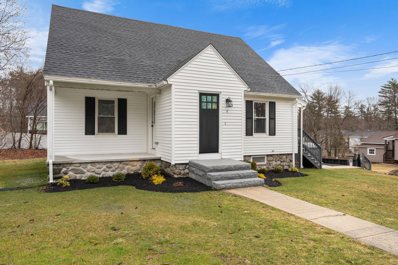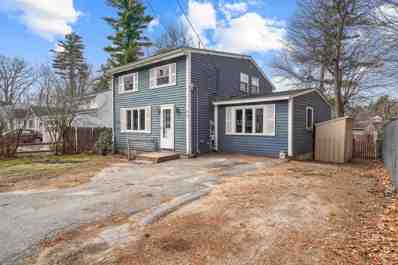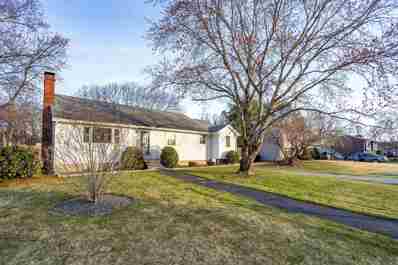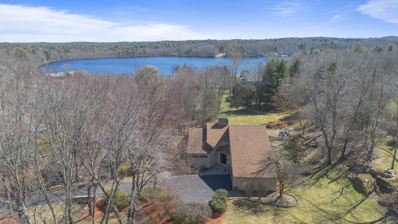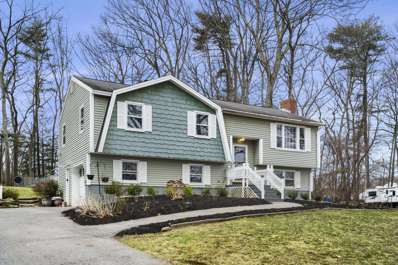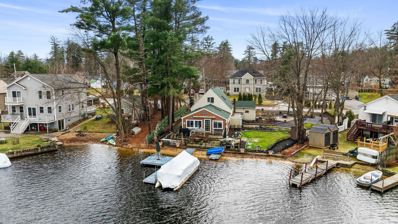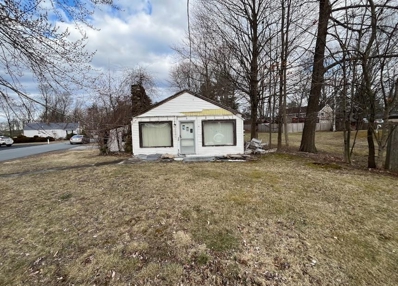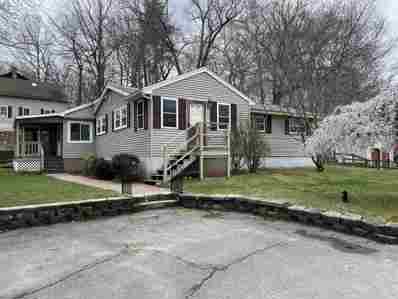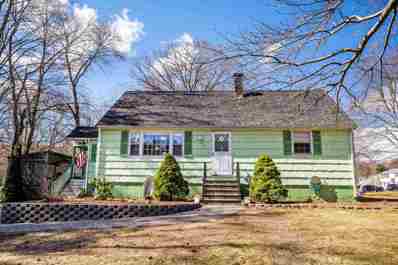Salem NH Homes for Sale
$829,900
7 Anderson Drive Salem, NH 03079
- Type:
- Single Family
- Sq.Ft.:
- 2,000
- Status:
- NEW LISTING
- Beds:
- 4
- Lot size:
- 1.3 Acres
- Year built:
- 2024
- Baths:
- 3.00
- MLS#:
- 4992044
ADDITIONAL INFORMATION
Nice New Construction 4 Bedroom Colonial on a Private Acre Plus Lot... Lots of Beach Associations to Join for Arlington Lake. Spacious 2 Stall Attached Garage... Still time to select a lot of Finishes to Add Your Personal Touch! Cabinets...Granite Counters...Flooring...Paint Color...Appliances...Why wait Inventory is still so low !
$475,000
163 Pelham Road Salem, NH 03079
- Type:
- Single Family
- Sq.Ft.:
- 1,304
- Status:
- NEW LISTING
- Beds:
- 3
- Lot size:
- 0.38 Acres
- Year built:
- 1947
- Baths:
- 1.00
- MLS#:
- 4991936
ADDITIONAL INFORMATION
Come see all the beauty this quant cape has to offer. Nestled on a wonderful lot with a large field sprawling behind it. This cozy cape has had many updates recently done such as a new roof, septic system and leach field, a mini split installed for those warm summer days, and much much more. Showings begin sat 4/20 10am-2pm, 4pm-7pm sun 4/21 10am-7pm
- Type:
- Condo
- Sq.Ft.:
- 1,521
- Status:
- NEW LISTING
- Beds:
- 2
- Lot size:
- 0.38 Acres
- Year built:
- 1905
- Baths:
- 2.00
- MLS#:
- 4991925
- Subdivision:
- Stillwater Manor
ADDITIONAL INFORMATION
Old-World Charm Meets Modern Convenience in Salemâs Stillwater Manor. Originally built in 1905 by renowned architects Edward Francis Searles and Henry Vaughn, this Tudor Revival Mansion has been flawlessly transformed into 6 unique, timeless condos. Head up the grand staircase and into this enchanting unit to find one-of-a-kind mahogany wood beam ceilings and 1,500+ SF of sun-filled rooms with picturesque views. The open-concept dining and living room offers the perfect spot to entertain family and friends or unwind after a long day. The eat-in kitchen boasts coffered ceilings, ample countertop space, and a stunning wood burning fireplace. The primary bedroom and en-suite bathroom create your own oasis. The laundry nook, second full bathroom and second bedroom round out the interior of this picture-perfect unit. Modern amenities including central air conditioning and a detached garage have been seamlessly integrated to give you the best of both worlds. Nature enthusiasts will love the sprawling, park-like lawn while being minutes from popular attractions, commuter routes and the Massachusetts border. Showings begin by private appointment on Thursday 4/18.
$544,900
51 Ermer Road Salem, NH 03079
- Type:
- Single Family
- Sq.Ft.:
- 1,368
- Status:
- NEW LISTING
- Beds:
- 3
- Lot size:
- 1.23 Acres
- Year built:
- 1971
- Baths:
- 2.00
- MLS#:
- 4991784
ADDITIONAL INFORMATION
Charming North Salem Ranch! Nestled in a rural neighborhood, yet just minutes from major commuting routes and local conveniences, this fantastic 3-bedroom, 1.5-bathroom ranch style home sits on 1.23 acres, offering a private and peaceful lifestyle with all the modern comforts. As you step inside, you're greeted by a well-maintained interior featuring fresh paint and newer vinyl floors. The cozy kitchen is well-appointed, and a year-round sunroom adds additional living space and leads to the amazing deck and stone patio, surrounded by the privacy of the tree-lined lot. The full walkout basement presents an opportunity for finishing, offering the potential for even more living area. Outside, the property boasts ample flat yard space, perfect for outdoor enjoyment or expansion possibilities. A built in shed under the sunroom is perfect for storing all of your yard equipment, keeping it accessible but out of sight. The spacious lot serves as a blank canvas for adding a pool, garage, and/or gardens- and is perfect for family playtime or entertaining guests. Situated just over the East Derry line, this home offers the tranquility of rural living and a country feel, while ensuring easy access to all of Salemâs amenities and attractions. Canobie Lake Park, Tuscan Village, and a multitude of shopping, dining, and medical conveniences are just minutes away.
$375,000
3 Autumn Woods Road Salem, NH 03079
Open House:
Saturday, 4/20 11:00-1:00PM
- Type:
- Condo
- Sq.Ft.:
- 1,715
- Status:
- NEW LISTING
- Beds:
- 2
- Year built:
- 1985
- Baths:
- 2.00
- MLS#:
- 4991772
ADDITIONAL INFORMATION
Don't miss your chance to experience Salem, NH living at an unbeatable price! Step into this inviting condex and discover an open-plan kitchen and dining area that flows seamlessly into a cozy living space, complete with a convenient updated half bath on the first level. Upstairs, you'll find two nicely sized bedrooms and a well-maintained full bathroom featuring a modern vanity. The beautifully finished basement offers additional versatile space, perfect for any of your needs. Step outside to enjoy the brand new deck, ideal for relaxation or entertaining. Plus, you're just a stone's throw from Tuscan Village and major highways. Explore this fantastic opportunity with no HOA Fee today! Showings delayed until the Open House 4/20 & 4/21 from 11-1PM.
Open House:
Sunday, 4/21 11:00-12:00PM
- Type:
- Single Family
- Sq.Ft.:
- 548
- Status:
- NEW LISTING
- Beds:
- n/a
- Lot size:
- 1 Acres
- Year built:
- 1920
- Baths:
- 1.00
- MLS#:
- 4991479
ADDITIONAL INFORMATION
Vacant direct waterfront lot and abutting Waterview camp on Millville Circle. TWO waterfront properties for the price of one. Rare opportunity in Salem, New Hampshire. Open house this Sunday from 11 AM to 12 Pm
$249,000
1 Brook Road Unit 11 Salem, NH 03079
- Type:
- Condo
- Sq.Ft.:
- 891
- Status:
- NEW LISTING
- Beds:
- 2
- Year built:
- 1966
- Baths:
- 1.00
- MLS#:
- 4991455
ADDITIONAL INFORMATION
If you are looking for convenience - look no further! This top floor, 2 bedroom condo is located in such a great location! It abuts the Salem Rail trail, route 28 and is 2 blocks from Tuscan Village and only 3 minutes to route 93. With hardwood floors and good sized rooms, this sweet condo is ready for its next owner to come add their own touch to make it there own. And did we mention that the inexpensive condo fee includes Heat & Hot water? There are restrictions on financing - please call for details.
$515,000
36 Meisner Road Salem, NH 03079
Open House:
Saturday, 4/20 11:00-1:00PM
- Type:
- Single Family
- Sq.Ft.:
- 1,584
- Status:
- NEW LISTING
- Beds:
- 3
- Lot size:
- 0.87 Acres
- Year built:
- 1972
- Baths:
- 2.00
- MLS#:
- 4991167
ADDITIONAL INFORMATION
Welcome home! Nestled in a serene neighborhood, this inviting raised ranch home boasts 3 bedrooms and 1¾ baths, with a cozy wood-burning stove in the finished basement adding warmth and character. Exposed wood beams greet you in the front foyer, illuminated by a beautiful light fixture, setting the tone for the inviting interior. A cozy living room, featuring a bay window that floods the main living space with natural light, offers a perfect spot for relaxation and gatherings. Exposed wood accents throughout the main floor enhance the rustic ambiance, complemented by gleaming hardwood flooring. Step into the kitchen with its practical vinyl flooring and find a convenient door leading to the deck, where you can unwind and enjoy views of the backyard oasis. Enjoy summer days by the in-ground pool or gather around the fire pit on cool evenings, surrounded by lush foliage that creates a private woodland haven. Conveniently located close to schools, shopping, and Rt 93, yet tucked away on a quiet street, this home offers the perfect blend of convenience and tranquility. Don't miss the opportunity to make this your own slice of paradise! Open House Sat. 4/20 11am-1pm and Sun. 4/21 11am-1pm.
$1,275,000
15 Hawkins Pond Lane Salem, NH 03079
Open House:
Sunday, 4/21 12:00-2:00PM
- Type:
- Single Family
- Sq.Ft.:
- 3,505
- Status:
- Active
- Beds:
- 2
- Lot size:
- 0.41 Acres
- Year built:
- 2000
- Baths:
- 4.00
- MLS#:
- 4990933
- Subdivision:
- Hawkins Glen
ADDITIONAL INFORMATION
Immerse yourself in the captivating ambiance of Hawkins Glen, where every evening offers breathtaking sunsets and the joys of waterfront living. Set within a community of 42 single-family homes encircling a vast 17-acre pond, ideal for serene fishing and nature walks, Hawkins Glen represents the epitome of homeownership excellence. Managed by a diligent HOA, residents enjoy access to a plethora of amenities, including meticulously tended landscaping, snow removal, trash collection, and so much more. Nestled amid publicly maintained roads, with convenient access to public water, a pool, clubhouse, and scenic walking trails, Hawkins Glen welcomes residents of all ages w/out restriction. Outside, lush landscaping envelops the home, providing a private retreat on the patio and deck where you can savor the year-round charm of Hawkins Pond. Inside, hardwood floors adorn the kitchen, dining room, and living room, while the kitchen boasts exquisite cabinetry and granite counters. A gracious foyer leads to the expansive first-floor primary bedroom retreat, complete with a tiled ensuite bath. The finished lower level, featuring a fireplace and additional cozy living space leading to a second patio beneath the deck, offers even more room for relaxation and entertainment. Residents can indulge in community amenities, including clubhouse with an inviting in-ground pool, as well as picturesque walking trails encircling the pond.
- Type:
- Condo
- Sq.Ft.:
- 879
- Status:
- Active
- Beds:
- 1
- Year built:
- 2023
- Baths:
- 1.00
- MLS#:
- 4990834
- Subdivision:
- 18 Artisan
ADDITIONAL INFORMATION
TUSCAN VILLAGE NEW CONSTRUCTION! Over 80% sold and ready for Occupancy! One-bedrooms and two-bedrooms remaining. Live in the center of it all at 18 Artisan Condominiums. This is the urban convenience, care-free living that you have been waiting for. 18 Artisan is designed to offer an elevated lifestyle amidst 170 acres of dining, entertainment, and first-class retail directly at your doorstep. Residents will enjoy a vast array of amenities and services unique to 18 Artisan. Start your day downstairs with coffee at the café, work in the resident clubroom or work pods, unwind and lounge by the heated pool, and end the day with sunset cocktails on the private outdoor terrace or rooftop bar. Additional amenities include a Fitness Center and outdoor fitness terrace, grilling stations, fire pits, pet spa, dog park, bike storage and more. With 70 condominiums ranging from one-bedrooms to three-bedrooms, the residences at 18 Artisan offer a blend of luxury, style, and comfort. Every unit has designer finishes, with sophisticated interior color palettes, solid quartz countertops and stainless-steel GE Cafe appliances. Whether you are interested in a floor plan with a balcony overlooking Lake Park, or a penthouse with a gas fireplace, there are plenty of options to choose from for your perfect home. All residences have assigned garage parking located underneath the building. Photos/Renderings are facsimile or of a model home. Call to schedule your appointment today!
Open House:
Sunday, 4/21 10:30-12:00PM
- Type:
- Condo
- Sq.Ft.:
- 1,770
- Status:
- Active
- Beds:
- 2
- Year built:
- 2014
- Baths:
- 2.00
- MLS#:
- 4990829
ADDITIONAL INFORMATION
One of the largest units at Braemoor Commons. This gorgeous 1st floor unit is beautifully maintained. The large foyer/hallway welcomes you with hardwood floors, tray ceiling, crown moldings and coat closet. Sun-filled living room boasts hardwood floors, crown molding, & door to patio. Formal dining room features hardwood floors, chair rail, wainscoting, crown molding & chandelier. Kitchen includes stainless steel appliances, hardwood floors, pantry closet, granite counters & recessed lighting. The versatile study includes a murphy bed (bed which folds down from wall) for additional overnight guests plus hardwood floors. The primary bedroom has carpet and large walk-in closet. The luxurious primary bath includes a soaking tub, double vanity, separate shower, tray ceiling and tile floor. Those beautiful hardwood floors are also in the 2nd bedroom. Other features include in-unit laundry room, patio, under building garage space and storage cage. Enjoy the incredible club house with library, work-out room, movie room, meeting room with kitchen plus outside grills. Room sizes are approx. Open house Sunday, April 21st from 10:30-12.
$549,900
239 Shore Drive Salem, NH 03079
- Type:
- Single Family
- Sq.Ft.:
- 1,021
- Status:
- Active
- Beds:
- 2
- Lot size:
- 0.08 Acres
- Year built:
- 1940
- Baths:
- 1.00
- MLS#:
- 4990531
ADDITIONAL INFORMATION
Don't miss this opportunity to enjoy waterfront living on the shores of Arlington Mills Reservoir in Salem, NH. This year round home offers summer fun in the way of fishing, boating and swimming. Your fun continues in the winter months with ice fishing, ice skating and four wheeling. There is an open floor plan with kitchen/dining area which opens to a fully screened in porch overlooking the water, docks and beach. Two bedrooms feature vaulted ceilings, skylights and fans. Hardwood as well as vinyl plank flooring throughout the home. The heating system, bathroom and roof recently updated. Showings start at open house Saturday 4/13 and Sunday 4/14 from 11-2.
$549,800
2 Riverdale Avenue Salem, NH 03079
- Type:
- Single Family
- Sq.Ft.:
- 1,823
- Status:
- Active
- Beds:
- 3
- Lot size:
- 1.75 Acres
- Year built:
- 1938
- Baths:
- 3.00
- MLS#:
- 4990397
ADDITIONAL INFORMATION
Welcome to this charming updated home located on the tranquil Spicket River. With a flexible floor plan, this property boasts a bonus room that can be used as an office, playroom, or even a bedroom. So many updates including new kitchen with granite countertop and SS appliances, new bathrooms, flooring, and paint. New windows, electrical, plumbing, and septic system all providing peace of mind for years to come. Too many updates to mention! Primary bedroom suite with full bath/double vanity & large walk-in shower. With not one, but two cozy fireplaces, this house is perfect for those cold winter nights. Convenient 1st floor washer/dryer hookups. Step outside onto your new deck and be calmed by the peaceful sounds of nature all around you and enjoy exploring the scenic Spicket River right out your back door. Don't miss out on this perfect retreat from the hustle and bustle of everyday life - schedule a showing today!
$1,090,000
13 Banks Avenue Salem, NH 03079
- Type:
- Single Family
- Sq.Ft.:
- 3,346
- Status:
- Active
- Beds:
- 3
- Lot size:
- 0.69 Acres
- Year built:
- 2020
- Baths:
- 3.00
- MLS#:
- 4990352
ADDITIONAL INFORMATION
Outstanding opportunity to own a multi-generational home with a Legal Accessory Apartment as well as a 4-5 car detached garage! Along with views of Arlington Pond youâll find exceptional amenities including an open floor plan with a cathedral great room providing a beautiful, stoned fireplace opening to a loft overlooking the great room, the kitchen offers upgraded cabinetry, beautiful quartz counter tops & stainless-steel appliances appliances and hardwood & tile flooring through-out! The accessory apartment is attached to the main house and offers full kitchen, living room, bedroom, full bathroom & a private entrance & a private driveway! Additional amenities include a stand-by generator system, central air conditioning, 2-car attached garage to the main house and a 50 X 30 detached garage providing to a 2nd floor waiting to be finished, vinyl windows & siding, irrigation system, tons of amenities inside and out! Enjoy this beauty, it's the perfect setting to sit back, relax and enjoy!
$725,000
5 Penobscot Avenue Salem, NH 03079
- Type:
- Single Family
- Sq.Ft.:
- 2,148
- Status:
- Active
- Beds:
- 4
- Lot size:
- 0.88 Acres
- Year built:
- 1966
- Baths:
- 2.00
- MLS#:
- 4990310
ADDITIONAL INFORMATION
Beautiful Classic Colonial-style home located in well-established Salem neighborhood. Design features include a traditional easy-flow floor plan with a center front entry and hallway. A gathering room off the kitchen boasts a brick wood-burning fireplace and custom built-in book shelves. The eat-in kitchen has granite counters and custom cabinets. The formal dining room and spacious front to back living room completes the main living area. Located on the second level are four generously sized bedrooms. The house offers polished hardwood floors and an abundance of natural light. A portion of the lower level is designed for a workshop.The professionally landscaped property and private back yard with its stunning Inground pool creates a perfect space for outdoor living, entertaining and relaxing. Convenient location to major routes. This home was built by Dinsmore Builders in 1966 and has had only one owner.Whether it be a cozy dinner for two or a large social gathering, this property will not disappoint! OPEN HOUSE 4/7/24 noon to 2:00 pm.
$584,999
4 Taylor Street Salem, NH 03079
Open House:
Saturday, 4/20 11:00-1:00PM
- Type:
- Single Family
- Sq.Ft.:
- 1,505
- Status:
- Active
- Beds:
- 4
- Lot size:
- 0.23 Acres
- Year built:
- 1948
- Baths:
- 2.00
- MLS#:
- 4990213
ADDITIONAL INFORMATION
Welcome to your dream home! This stunning cape style house has undergone a meticulous gut renovation, ensuring every detail is tailored to modern comfort and style. Nestled in a prime location, this property offers the perfect blend of convenience and tranquility. As you step inside, you'll be greeted by the warmth of refinished hardwood floors that flow seamlessly throughout the home. The open-concept layout enhances the spacious feel, perfect for both entertaining guests and everyday living. The heart of this home is the brand new kitchen, featuring LG appliances, sleek countertops, and ample storage space. Whether you're a culinary enthusiast or simply enjoy hosting gatherings, this kitchen is sure to impress. Beyond the cosmetic upgrades, this home has been outfitted with a new roof, new insulation, plumbing, and electrical, providing peace of mind and efficiency for years to come. With an upgraded 200 amp service, you'll have plenty of power to accommodate your modern lifestyle. Outside, you'll find a beautifully landscaped yard, perfect for enjoying the outdoors or hosting al fresco gatherings. With easy access to local amenities such as Tuscan Village with every convenience one might desire, schools, I-93, and I-495, this property truly offers the best of both worlds.
$385,500
112 Millville Circle Salem, NH 03079
- Type:
- Single Family
- Sq.Ft.:
- 1,368
- Status:
- Active
- Beds:
- 3
- Lot size:
- 0.1 Acres
- Year built:
- 1955
- Baths:
- 2.00
- MLS#:
- 4990210
- Subdivision:
- Millville Park
ADDITIONAL INFORMATION
Nestled in this charming Millville Lake neighborhood, this property offers both comfort and potential. Boasting three bedrooms and two bathrooms spread across 1368 square feet of living space, this house is priced to sell. With its advantageous location and undeniable charm, it represents a rare opportunity in todayâs market. The first floor features an eat-in kitchen with direct access to the fenced in yard, a living room with hardwood floors and a first floor bedroom and a 3/4 bath, featuring a zero-entry tiled shower, tailored for accessibility and convenience. Additionally, the convenience of a first-floor laundry adds to the comfortable and practical living experience. For those with a creative vision, this property beams with renovation potential. Its current charm can be the foundation for your dream home, with spaces that invite updates and customization to suit your lifestyle and taste. Transform this house into your custom haven. This house is being sold by an Estate and is being sold âas isâ. Cash, Rehab or Conventional Loans only, it will not go FHA due to peeling paint on the exterior and the condition of the back deck. An open house is scheduled for Sunday, 4/7 from 11 am-1 pm, providing the perfect opportunity to explore the possibilities this home has to offer. Quick close possible.
$589,900
15 Bodwell Avenue Salem, NH 03079
- Type:
- Single Family
- Sq.Ft.:
- 1,610
- Status:
- Active
- Beds:
- 3
- Lot size:
- 0.3 Acres
- Year built:
- 1966
- Baths:
- 2.00
- MLS#:
- 4990154
ADDITIONAL INFORMATION
Seller says continue to show for back up offers! Take a look at this multi-level home in a fantastic neighborhood in Salem, NH. The main floor has a roomy kitchen with tons of storage (two closet pantries), a lovely light-filled living room with wood fireplace and built-in bookshelves and brand-new hardwood floors, and an additional space off the kitchen that is perfect for a home office. Half a flight up are the three bedrooms, all with lovely, refinished hardwood floors, and a full bathroom. Most rooms have been freshly painted! Down another 1/2 flight from the first level is a generously sized room with a slider to the back deck. A convenient 3/4 bathroom is located off this room. The back yard is ample and level with a privacy fence and is perfect for cookouts and parties with two sheds for convenient storage. The one-car garage under has been updated with an epoxy floor and decorative paneling. The lowest level of the home has an additional room that could be used as a home gym or for storage. Convenient location for commuters with shopping and entertainment at Tuscan Village within a five-minute drive! This beautiful home is waiting for its next chapter. Buyers to perform due diligence. Don't wait! AGENTS: Please see non-public remarks.
$1,025,000
7 Carriage Lane Salem, NH 03079
- Type:
- Single Family
- Sq.Ft.:
- 3,383
- Status:
- Active
- Beds:
- 4
- Lot size:
- 1.56 Acres
- Year built:
- 1982
- Baths:
- 4.00
- MLS#:
- 4990113
- Subdivision:
- Captains Village Association
ADDITIONAL INFORMATION
Discover the timeless allure of Frank Lloyd Wright's architectural influence in this remarkable Contemporary home in sought-after Captains Village. Step inside and be captivated by the seamless integration of the exterior landscape with the interior spaces. Floor-to-ceiling windows and numerous sliders offer views of Captains Pond and the two-tiered backyard retreat is complete with deck, patio, firepit, and lush lawn providing the perfect backdrop for outdoor entertaining or simply unwinding amidst nature's beauty. Revel in single-level living in a luxurious Primary BR Suite boasting hickory wood floors, vaulted ceiling, and spa-like BAÂfeaturing Marazzi glazed porcelain tile flooring & walls, radiant heat floors, dbl sinks, soaking tub & shower w/multiple shower heads.ÂÂMain level also features; Tiled entry Foyer; Vaulted ceiling, step-down Great Rm w/ hickory wood flooring, floor-to-ceiling wood burning FP, skylights & Andersen sliders to Deck; Adjacent Den/Office/TV Rm; Kitchen/Dining w/solid Maple cabinets, granite ctops, SS Jenn Air & Bosch applcs, including dbl wall ovens, wine refrig; 1st flr Laundry Rm & separate Guest BA. Second flr features 3 add'l BRs & full BA. LL w/ dry Sauna, Gym, Full BA w/ steam shower/tub & Workshop area w/ daylight windows & slider walk-out. Annual HOA fee pond/boat/swim access. Located just 35 miles N of Boston. Don't miss the opportunity to experience this extraordinary home first hand! (added 4/7: OFFER DEADLINE MON, APRIL 8 at 4pm)
$529,900
48 Joseph Road Salem, NH 03079
- Type:
- Single Family
- Sq.Ft.:
- 1,967
- Status:
- Active
- Beds:
- 3
- Lot size:
- 0.68 Acres
- Year built:
- 1973
- Baths:
- 3.00
- MLS#:
- 4990107
ADDITIONAL INFORMATION
RARE OPPORTUNITY to own this beautiful 3 bedroom 2.5 raised ranch nestled in a peaceful cul-de-sac creating the perfect living space for the whole family! The main level boasts gleaming hardwood floors throughout, complemented by large windows that flood the space with natural light. The spacious layout is ideal for creating lasting memories, and the cook's delight kitchen offers ample storage and comes equipped with a newer fridge and dishwasher. Step into the sunroom, which leads to a private deck where you can savor your morning coffee. The finished lower level provides additional space for entertaining, complete with a family room featuring a fireplace and a convenient laundry area as well as a full bath. Outside, you'll find plenty of privacy in the massive yard, along with an enclosed large raised garden bed and a refreshing swimming pool perfect for hot summer days. Recent improvements include a pool liner replacement in 2022 and a pool filter tank replacement in 2022. Additionally, there's extra storage available in the shed with electricity for your tools! Ideally located near Tuscan Village, Canobie Lake, and within walking distance to Windham Rail Trail and shopping centers, this exceptional home is ready for you to move in and enjoy all that Salem, NH, has to offer!
- Type:
- Condo
- Sq.Ft.:
- 1,092
- Status:
- Active
- Beds:
- 2
- Year built:
- 2023
- Baths:
- 2.00
- MLS#:
- 4990030
- Subdivision:
- 18 Artisan
ADDITIONAL INFORMATION
TUSCAN VILLAGE NEW CONSTRUCTION! Over 80% sold and ready for Occupancy! One-bedrooms and two-bedrooms remaining. Live in the center of it all at 18 Artisan Condominiums. This is the urban convenience, care-free living that you have been waiting for. 18 Artisan is designed to offer an elevated lifestyle amidst 170 acres of dining, entertainment, and first-class retail directly at your doorstep. Residents will enjoy a vast array of amenities and services unique to 18 Artisan. Start your day downstairs with coffee at the café, work in the resident clubroom or work pods, unwind and lounge by the heated pool, and end the day with sunset cocktails on the private outdoor terrace or rooftop bar. Additional amenities include a Fitness Center and outdoor fitness terrace, grilling stations, fire pits, pet spa, dog park, bike storage and more. With 70 condominiums ranging from one-bedrooms to three-bedrooms, the residences at 18 Artisan offer a blend of luxury, style, and comfort. Every unit has designer finishes, with sophisticated interior color palettes, solid quartz countertops and stainless-steel GE Cafe appliances. Whether you are interested in a floor plan with a balcony overlooking Lake Park, or a penthouse with a gas fireplace, there are plenty of options to choose from for your perfect home. All residences have assigned garage parking located underneath the building. Photos/Renderings are facsimile or of a model home. Call to schedule your appointment today!
$825,000
17 Shore Drive Salem, NH 03079
Open House:
Sunday, 4/21 12:00-2:00PM
- Type:
- Single Family
- Sq.Ft.:
- 1,944
- Status:
- Active
- Beds:
- 3
- Lot size:
- 0.25 Acres
- Year built:
- 1948
- Baths:
- 2.00
- MLS#:
- 4989886
ADDITIONAL INFORMATION
Discover your slice of heaven at Arlington Mill Reservoir. This 3-bedroom, 2-bathroom oasis, nestled on .25 acres, offers stunning water views, private boat dock and approximately 60 feet of water frontage. The home blends comfort and nature, featuring a spacious family room with panoramic views and an oversized, two-tier deck perfect for morning coffees amidst the season's that New Hampshire brings. Your summer adventures are enhanced with a personal boat dock and lounging dock, transforming every day into a vacation day. Despite its secluded feel, itâs conveniently close to shopping and essentials, just off 111 and minutes from 93. This home isnât just a place to stay; itâs your gateway to a life well-lived, where every return feels like a retreat and every day is an invitation to enjoy the outdoors. Embrace a lifestyle where nature's beauty meets convenience, making every moment a treasure. This home offers the possibility of an ensuite bedroom or an option for in-law potential. Bring your ideas! The multiple sheds provide storage for every season. Work from home never sounded so good! OPEN HOUSE Sunday 4/21 12-2P
$245,000
98 N Policy Street Salem, NH 03079
- Type:
- Single Family
- Sq.Ft.:
- 946
- Status:
- Active
- Beds:
- 2
- Lot size:
- 0.27 Acres
- Year built:
- 1935
- Baths:
- 1.00
- MLS#:
- 4989206
ADDITIONAL INFORMATION
Incredible flip potential awaits in this charming 2 bed, 1 bath, 946 sqft home nestled on a desirable corner lot. Featuring public water and sewer access, this property is ideal for contractors or those willing to invest sweat equity. Requires FULL RENOVATION, including a new roof. Most likely needs to be gutted. Don't miss out on this chance to turn this property into a profitable investment! The sale of this property being listed is contingent upon the proposed Seller (or "Owner") completing his/her/its purchase of this property. "Seller" currently has this property under contract for purchase.
$599,900
86 Shore Drive Salem, NH 03079
Open House:
Sunday, 4/21 1:00-3:00PM
- Type:
- Single Family
- Sq.Ft.:
- 1,766
- Status:
- Active
- Beds:
- 2
- Lot size:
- 0.46 Acres
- Year built:
- 1961
- Baths:
- 2.00
- MLS#:
- 4989008
ADDITIONAL INFORMATION
Great location! Two bedroom/Two bath Ranch with a large detached garage across from Arlington Pond. The fully appliance kitchen has a large eat in area to accommodate the family. Good size Livingroom with hardwood floors. Large family room with cathedral ceilings, surround sound and a wall of sliders looking into the back yard. This home has a front to back primary bedroom with hardwood floors with lots of closet space. This front to back room was believed to be 2 bedrooms, if you need an additional bedroom, you could possibly convert back to 2 bedrooms. Making it a 3-bedroom home. Laundry is on the 1st floor for your convenience. Cozy screened in porch to enjoy the warm summer nights. The home has been painted warm neutral colors. There is a large unfinished basement if you need additional space. The home has 2 heating zones and central AC. Home has a generator hook up. The large detached garage has water, separate heating and AC with its own 100-amp service. Room for 3 cars or boats & a large workspace. The 2nd floor of the garage has ample space to be used as a home office or for storage and has its own pellet stove. Washer, Dryer and generator can be included. Small yearly fee to join the association to use the boat ramp /beach just across the street. Three-bedroom septic was installed 2002. Arlington Pond is a full recreational lake. Bring your water toys & come enjoy the lake year-round!! Convenient to shopping, rail trails, restaurants and highway. Quick close possible
$450,000
25 Marie Avenue Salem, NH 03079
- Type:
- Single Family
- Sq.Ft.:
- 2,071
- Status:
- Active
- Beds:
- 4
- Lot size:
- 0.28 Acres
- Year built:
- 1969
- Baths:
- 2.00
- MLS#:
- 4988864
ADDITIONAL INFORMATION
Step into this cape-style residence nestled in a charming neighborhood boasting an unbeatable commuter location, mere moments from major highways! Outside, the home welcomes you with mature landscaping and a picturesque walkway leading to the front entrance. The main level features a comfortable living room, a well-appointed kitchen with a dining area, two cozy bedrooms, and a full bathroom. Adjacent to the kitchen, a practical mudroom offers access to the side porch. Upstairs, discover two additional bedrooms with hardwood flooring. The finished basement adds even more living space, complete with two more rooms and another bathroom. With recent replacements including the roof, oil tank, and furnace, the big-ticket items are all sorted, leaving room for your personal touches to elevate this home's charm even further. Don't miss the opportunity to make this your dream home!

Copyright 2024 PrimeMLS, Inc. All rights reserved. This information is deemed reliable, but not guaranteed. The data relating to real estate displayed on this display comes in part from the IDX Program of PrimeMLS. The information being provided is for consumers’ personal, non-commercial use and may not be used for any purpose other than to identify prospective properties consumers may be interested in purchasing. Data last updated {{last updated}}.
Salem Real Estate
The median home value in Salem, NH is $575,000. This is higher than the county median home value of $345,200. The national median home value is $219,700. The average price of homes sold in Salem, NH is $575,000. Approximately 73.49% of Salem homes are owned, compared to 21.14% rented, while 5.37% are vacant. Salem real estate listings include condos, townhomes, and single family homes for sale. Commercial properties are also available. If you see a property you’re interested in, contact a Salem real estate agent to arrange a tour today!
Salem, New Hampshire has a population of 28,951. Salem is more family-centric than the surrounding county with 33.69% of the households containing married families with children. The county average for households married with children is 32.44%.
The median household income in Salem, New Hampshire is $80,857. The median household income for the surrounding county is $85,619 compared to the national median of $57,652. The median age of people living in Salem is 44.3 years.
Salem Weather
The average high temperature in July is 83.1 degrees, with an average low temperature in January of 16.9 degrees. The average rainfall is approximately 47 inches per year, with 48.6 inches of snow per year.
