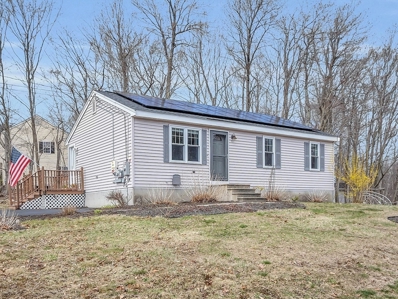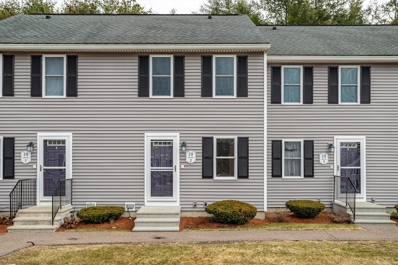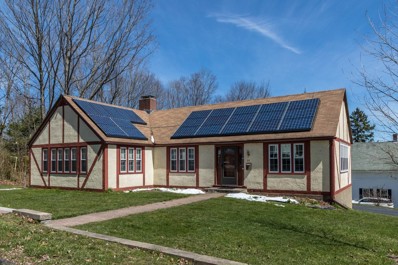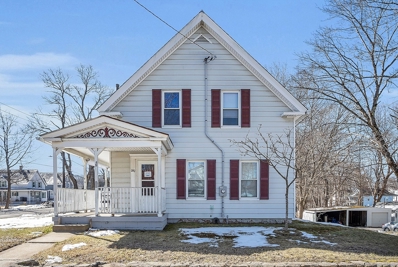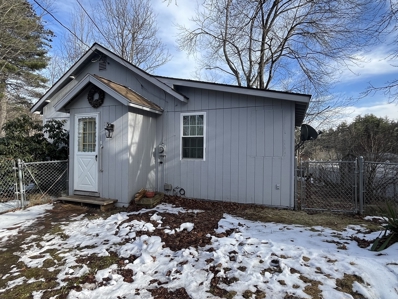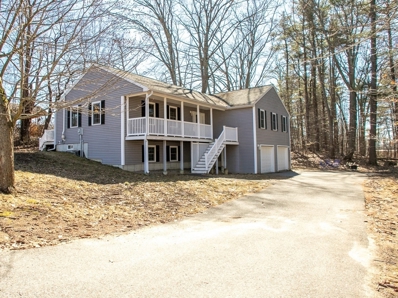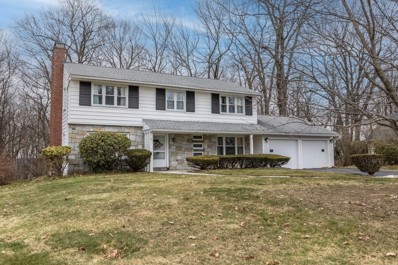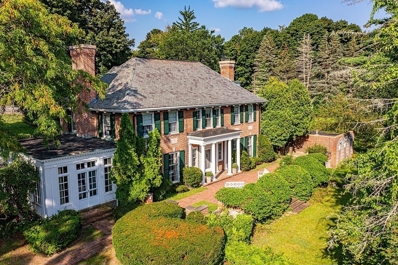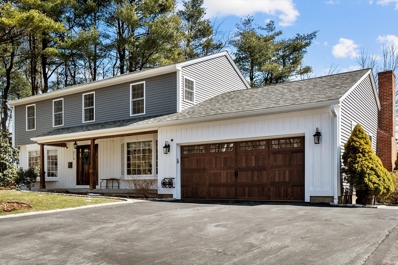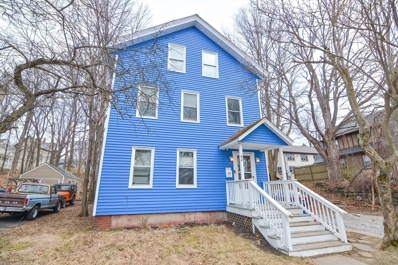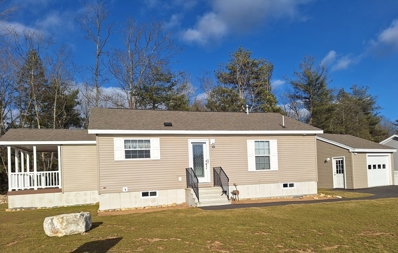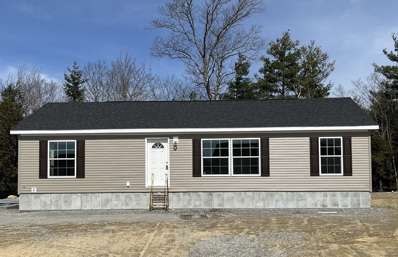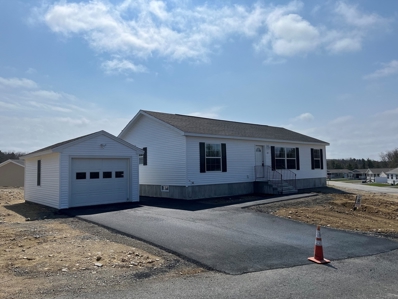Gardner MA Homes for Sale
$345,000
83 Pearly Ln Gardner, MA 01440
- Type:
- Single Family
- Sq.Ft.:
- 912
- Status:
- NEW LISTING
- Beds:
- 3
- Lot size:
- 0.47 Acres
- Year built:
- 1996
- Baths:
- 1.00
- MLS#:
- 73225484
ADDITIONAL INFORMATION
Discover the simplicity of single-level living in this inviting Ranch-style home situated in a desirable neighborhood with excellent commuter access. Featuring 3 bedrooms and 1 full bathroom, this residence offers a spacious backyard spanning almost half an acre, ideal for enjoying summer days. Located in a peaceful area with convenient proximity to routes 140 and 2, as well as Dunn Pond and nearby towns just a short drive away. Plus, enjoy the added benefits of solar panels reducing energy costs and recent upgrades including a new roof, water heater, windows, and more! *Showings start immediately - Thursday 4/18*
$395,000
59 Church St Gardner, MA 01440
Open House:
Sunday, 4/21 12:00-3:00PM
- Type:
- Single Family
- Sq.Ft.:
- 1,243
- Status:
- NEW LISTING
- Beds:
- 3
- Lot size:
- 0.15 Acres
- Year built:
- 1910
- Baths:
- 2.00
- MLS#:
- 73225243
ADDITIONAL INFORMATION
Introducing 59 Church Street in Gardner, MA - a charming single-family home with recent upgrades including a brand new heating system, plush carpeting, a hybrid water heater, and a remodeled bathroom in the lower level. Enjoy 3 bedrooms, 2 full baths, an inviting eat-in kitchen, off-street parking, and a fenced-in yard. Located in a desirable neighborhood close to schools and shops. Quick close possible, easy to show - schedule your viewing today! Open House Sunday 4/21 from 12-3:00Pm
Open House:
Saturday, 4/20 11:00-1:00PM
- Type:
- Condo
- Sq.Ft.:
- 1,024
- Status:
- NEW LISTING
- Beds:
- 2
- Year built:
- 1986
- Baths:
- 2.00
- MLS#:
- 73223844
ADDITIONAL INFORMATION
Welcome to Westminster Woods! This well-maintained townhouse offers 2 beds, 1.5 baths, an unfinished basement, and a spacious private deck. Both bedroom features 2 closets, carpeted flooring, and is filled with natural light. Brand new appliances and flooring throughout! Enjoy peaceful living with no maintenance worries. Plus, laundry facilities are in the basement for added convenience. Make this charming space your own today! Subject to obtaining license to sell.
$449,900
84 Glenwood Street Gardner, MA 01440
- Type:
- Single Family
- Sq.Ft.:
- 1,633
- Status:
- Active
- Beds:
- 3
- Lot size:
- 0.27 Acres
- Year built:
- 1955
- Baths:
- 3.00
- MLS#:
- 73223051
ADDITIONAL INFORMATION
Look no further! Meticulously kept ranch-style home is ready for its new owners. This sun-drenched home has front to back living room, spacious kitchen that opens up to dining room, 3 bedrooms, 2 full baths (master has jetted walk-in tub) and a 1/2 bath in the basement. Some additional bonuses include solar panels (leased with Tesla), on site electric vehicle plug, gleaming hardwood floors throughout, stainless steel appliances, and newer oil tank and windows. Sellers would like a mid-June closing; Sale is subject to sellers satisfactory relocation but property has been identified.
$299,000
370 Parker Street Gardner, MA 01440
- Type:
- Single Family
- Sq.Ft.:
- 1,350
- Status:
- Active
- Beds:
- 3
- Lot size:
- 0.25 Acres
- Year built:
- 1900
- Baths:
- 1.00
- MLS#:
- 73222061
ADDITIONAL INFORMATION
Great house to make your own. Good size rooms, just over 1300 square feet. First floor office could be used as a bedroom or dining room. Second floor has full bathroom and two bedrooms. Lots of closet space on the second floor. Nice size yard with a firepit. Being "Sold As IS" Sellers are not making repairs.Personal Property is excluded.
$199,000
17 Snake Pond Rd Gardner, MA 01440
- Type:
- Single Family
- Sq.Ft.:
- 592
- Status:
- Active
- Beds:
- 1
- Lot size:
- 0.19 Acres
- Year built:
- 1930
- Baths:
- 1.00
- MLS#:
- 73222235
ADDITIONAL INFORMATION
On the Pond, on a Dead End Street! Make this your little Sanctuary and retreat from the worries of the world. This one bedroom bungalow may just be what you need. Add your finishing touches and make this your home or your home away from home. AS-IS, will not qualify for some types of financing.
$479,900
12 Laitinen Dr Gardner, MA 01440
- Type:
- Single Family
- Sq.Ft.:
- 2,552
- Status:
- Active
- Beds:
- 3
- Lot size:
- 0.27 Acres
- Year built:
- 2006
- Baths:
- 3.00
- MLS#:
- 73219674
ADDITIONAL INFORMATION
Come and see this lovely ranch-style home and experience the convenience of first-floor living! Welcomed by a charming, covered porch, you'll step into a beautifully kept home featuring an open-concept kitchen and living space with vaulted ceilings, ideal for entertaining. The kitchen boasts ample counter and cabinet space, complemented by newer stainless-steel appliances. Explore the hallway to find the practicality of a first-floor laundry space, alongside three spacious bedrooms and a full common bathroom. The primary suite boasts a large walk-in closet and an en-suite full bathroom, offering the utmost convenience. The finished basement provides over 700 sqft of space, complete with a half bathroom—perfect for a playroom, game room, or office. Additionally, the expansive 2-car garage easily fits 2 cars and offers plenty of storage or workshop space. Don’t miss your chance to see this lovely home!
- Type:
- Single Family
- Sq.Ft.:
- 2,157
- Status:
- Active
- Beds:
- 4
- Lot size:
- 0.6 Acres
- Year built:
- 1951
- Baths:
- 4.00
- MLS#:
- 73219447
ADDITIONAL INFORMATION
Family owned for decades, this beautiful 4 bedroom/4 bathroom home has a presence at the top of Bickford Hill, and it's time for its new owners to put their mark on it. First floor has fireplaced front-to-back living room, formal dining room, eat in kitchen, half bath, den and sun room. Second floor has 4 spacious bedrooms and 2 additional baths. Even more room to roam in the partially finished basement with 2nd fireplace and additional 1/2 bath. There appears to be beautiful hardwood under some of the carpeting. More bonuses include 2 car attached garage, central air conditioning, custom window treatments and shuffleboard court.
$875,000
15 Reservoir St Gardner, MA 01440
- Type:
- Single Family
- Sq.Ft.:
- 3,986
- Status:
- Active
- Beds:
- 5
- Lot size:
- 0.93 Acres
- Year built:
- 1924
- Baths:
- 4.00
- MLS#:
- 73217886
ADDITIONAL INFORMATION
Step inside "Reservoir Hill" and experience the timeless elegance of yesteryear combined with the luxury of modern living. This exceptional 1924 Colonial Revival Brick Georgian designed by esteemed Boston Architect Oscar A. Thayer is meticulously restored to its original grandeur. The heart of the home is an exceptional chef's kitchen complete w/custom cabinetry, Viking and other high-end stainless appliances, 3 sinks, 2 dishwashers, warming drawer and a Rohl pot filler. The home features an elegant dining room for entertaining and an airy conservatory and raised Oak Paneled Living Room with working fireplaces. On the 2nd floor are 4 spacious bedrooms including the Primary Suite w/full custom bath, 2 closets and a nursery/office. The 3rd floor bonus room and additional full bath provide versatility for your needs. Situated near Dunn State Park, Wachusett Mt.,Cushing Academy, Golf Course, University, Library, Hospital, Commuter Rail. Minutes to Rt 2. Move in Ready. See attachments!
- Type:
- Single Family
- Sq.Ft.:
- 2,109
- Status:
- Active
- Beds:
- 4
- Lot size:
- 0.43 Acres
- Year built:
- 1968
- Baths:
- 3.00
- MLS#:
- 73217319
ADDITIONAL INFORMATION
Welcome to 215 Bickford Hill Rd, a place to call HOME. As you pull up to this meticulously maintained home, you will notice amazing curb appeal. This beautiful modern home is awaiting its new family and just in time for all the spring and summer gatherings. As you enter the home, you will be greeted with a modest foyer. Making your way to the grand front to back kitchen-dining space, upgraded appliances and a center island, you will have all the space your family will need. Work away in your secluded office with privacy that includes a fireplace for ambiance and warmth. The living room is spacious and cozy with exterior access to the deck overlooking the fenced in back yard. Second level has 2 generous bedrooms and full bath as well as a master suite. As you enter this suite, you will be welcomed with a bedroom that has generous closet space, but wait....around the corner has a 15X12ft closet with custom built ins that is a must see along with a beautiful master bathroom.
$464,900
82 School St Gardner, MA 01440
- Type:
- Single Family
- Sq.Ft.:
- 2,298
- Status:
- Active
- Beds:
- 7
- Lot size:
- 0.17 Acres
- Year built:
- 1870
- Baths:
- 2.00
- MLS#:
- 73216568
ADDITIONAL INFORMATION
This 3 level colonial could be the spacious home you've been searching for. Located across the street from Jackson Park, you could learn to skateboard, play basketball everyday, or have picnics in the grass. Use the spacious kitchen as an eat in or choose to utilize the formal dining room. On the second floor you can find another open sitting room and 3 bedrooms. Head upstairs again to another 3 bedrooms. Need an office space, a workout space, a craft room? Great, pick a room and give it a go. Accessible ramp on the side of the home for 1st floor access. 1 bedroom is located on the first floor and 1 full bathroom as well. The water heater is approximately 1 year old and the home has some cosmetic updates done by the previous owner.
$319,900
30 Topaz Terrace Gardner, MA 01440
Open House:
Sunday, 4/21 11:00-12:30PM
- Type:
- Single Family
- Sq.Ft.:
- 1,027
- Status:
- Active
- Beds:
- 2
- Year built:
- 2021
- Baths:
- 2.00
- MLS#:
- 73215021
- Subdivision:
- Sapphire Park
ADDITIONAL INFORMATION
Sapphire Park..30 Topaz Terrace, Lot 62. A development of manufactured homes with single level living in an over 55+ community. 2x6 construction, 5/12 Roof pitch with a covered porch off the living room and a large 1.5 car garage. Two good size bedrooms. Two full baths, master bathroom has walk in shower with double sinks. Large living room with tray ceiling/recessed lighting. Electric range, microwave, dishwasher, washer, dryer. High efficiency gas furnace. Mr. Cool mini-split heat pump/AC Composite decking on porch. Ready to close as soon as possible!!
$461,000
322 Leo Dr Gardner, MA 01440
- Type:
- Single Family
- Sq.Ft.:
- 1,632
- Status:
- Active
- Beds:
- 4
- Lot size:
- 0.29 Acres
- Year built:
- 1991
- Baths:
- 2.00
- MLS#:
- 73213737
ADDITIONAL INFORMATION
Come see this young colonial situated in a picture perfect Gardner neighborhood! Rome Conservation just at the end of the road and access to park/trail right from your spacious, fenced in backyard complete with shed, patio and garden area! Plenty of room for everyone with 4 good sized bedrooms and 2 full bathrooms. The large modern kitchen is equipped with stainless steel appliances, upgraded cabinets, granite countertops and opens up to a lovely separate dining room. Barbecue season is almost here, who doesn't love direct access to your deck/grill right off your kitchen? Hardwood floors throughout the living areas and bedrooms, with tile in kitchen and both baths. Attached garage could be modified to fit two larger vehicles, and offers lots of extra storage. GOING GREEN starts here with 36 solar panels to offset those utility bills! Beautiful place to call home, schedule your showing today!
Open House:
Sunday, 4/21 11:00-12:30PM
- Type:
- Single Family
- Sq.Ft.:
- 1,248
- Status:
- Active
- Beds:
- 3
- Year built:
- 2023
- Baths:
- 2.00
- MLS#:
- 73193088
- Subdivision:
- Sapphire Park
ADDITIONAL INFORMATION
Open house Sunday 11-12:30 New construction Ask about warranty Come see the amazing view. Nice private lot. garage included, 48 foot home. New lots just released. Come walk them and view this model. . A rare chance to own. Welcome home this is Sapphire Park. Use 420 Pearl Street for address to entrance Single level living at its best. A brand-new model for Sapphire Park. A unique development of manufactured homes. This adult community built and designed for the 55 and over lifestyle. Come walk the lot, Visit the neighborhood. What could be better than brand new. features 3 bedrooms and 2 baths Loaded with features you want. 2x6 construction, 5 / 12 Roof pitch, 1 car garage. Too much to list. All specs and sizes may change without notice. A Easy fast closing is available. Interior pictures are similar to be built.
Open House:
Sunday, 4/21 11:00-12:30PM
- Type:
- Single Family
- Sq.Ft.:
- 1,196
- Status:
- Active
- Beds:
- 3
- Year built:
- 2023
- Baths:
- 2.00
- MLS#:
- 73163232
- Subdivision:
- Sapphire Park
ADDITIONAL INFORMATION
Open Sunday 11- 12:30 New plans and lots now available . What could be better than Brand new. Come view this model . Full warranty . Construction is complete on the model. A rare chance to own. Welcome home this is Sapphire Park. Use 420 Pearl Street for address to entrance Single level living at its best. A brand-new model for Sapphire Park. A unique development of manufactured homes. This adult community built and designed for the 55 and over lifestyle. Come walk the lot, Visit the neighborhood. features 3 bedrooms and 2 baths Loaded with features you want. 2x6 construction, 5 / 12 Roof pitch, 1 car garage. Too much to list. All specs and sizes may change without notice. A Easy fast closing is available.

The property listing data and information, or the Images, set forth herein were provided to MLS Property Information Network, Inc. from third party sources, including sellers, lessors and public records, and were compiled by MLS Property Information Network, Inc. The property listing data and information, and the Images, are for the personal, non-commercial use of consumers having a good faith interest in purchasing or leasing listed properties of the type displayed to them and may not be used for any purpose other than to identify prospective properties which such consumers may have a good faith interest in purchasing or leasing. MLS Property Information Network, Inc. and its subscribers disclaim any and all representations and warranties as to the accuracy of the property listing data and information, or as to the accuracy of any of the Images, set forth herein. Copyright © 2024 MLS Property Information Network, Inc. All rights reserved.
Gardner Real Estate
The median home value in Gardner, MA is $350,000. This is higher than the county median home value of $277,100. The national median home value is $219,700. The average price of homes sold in Gardner, MA is $350,000. Approximately 45.95% of Gardner homes are owned, compared to 43.65% rented, while 10.4% are vacant. Gardner real estate listings include condos, townhomes, and single family homes for sale. Commercial properties are also available. If you see a property you’re interested in, contact a Gardner real estate agent to arrange a tour today!
Gardner, Massachusetts has a population of 20,496. Gardner is less family-centric than the surrounding county with 18.7% of the households containing married families with children. The county average for households married with children is 31.91%.
The median household income in Gardner, Massachusetts is $48,915. The median household income for the surrounding county is $69,313 compared to the national median of $57,652. The median age of people living in Gardner is 40.6 years.
Gardner Weather
The average high temperature in July is 79.1 degrees, with an average low temperature in January of 13.5 degrees. The average rainfall is approximately 47.3 inches per year, with 73.7 inches of snow per year.
