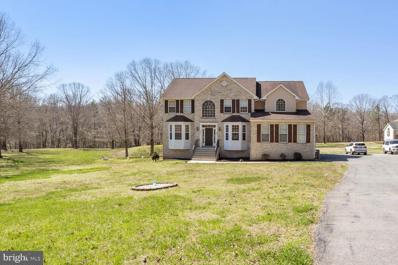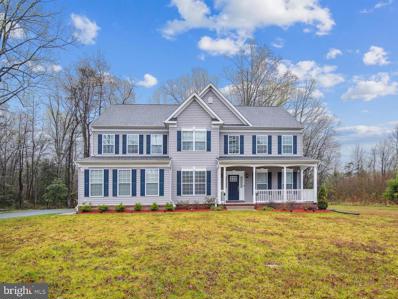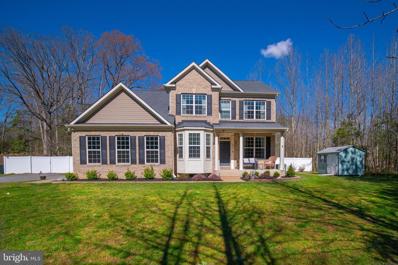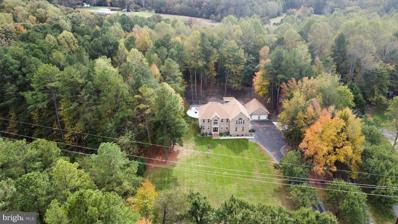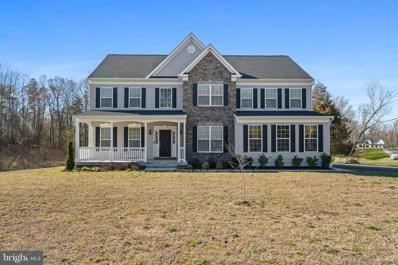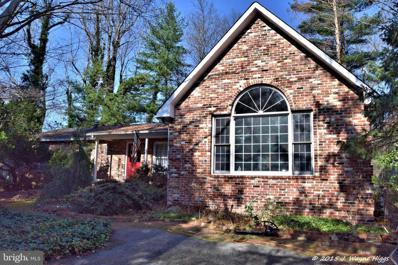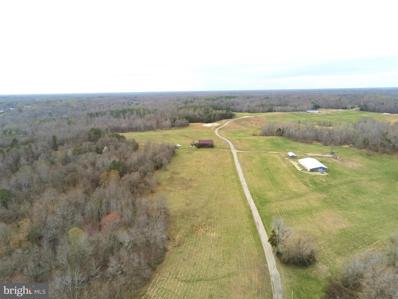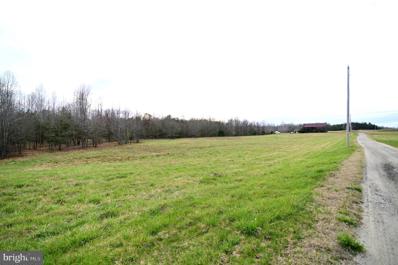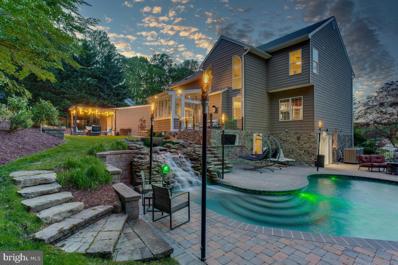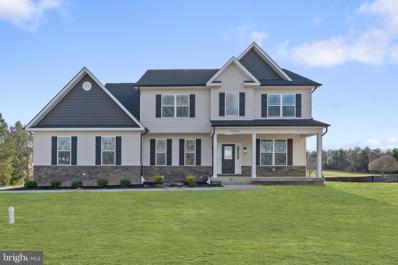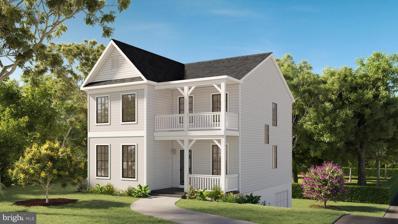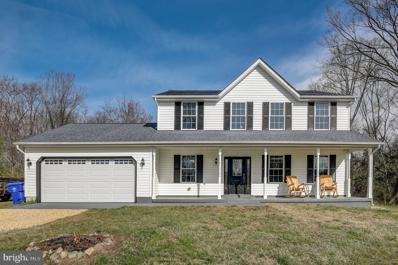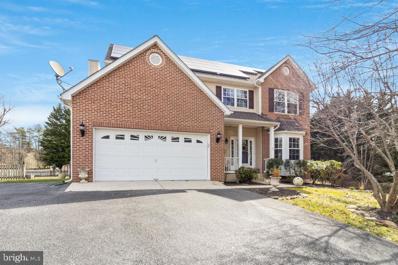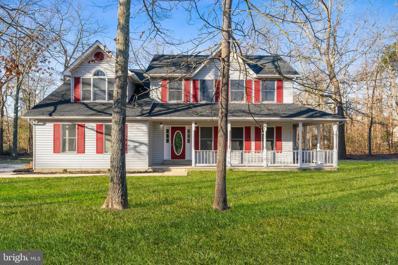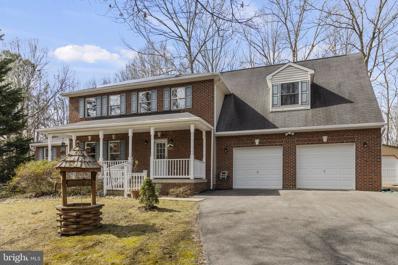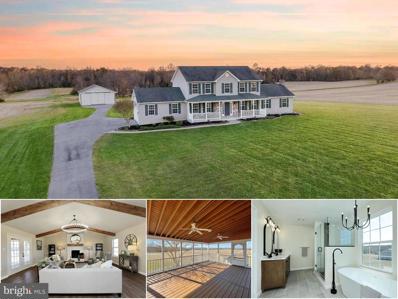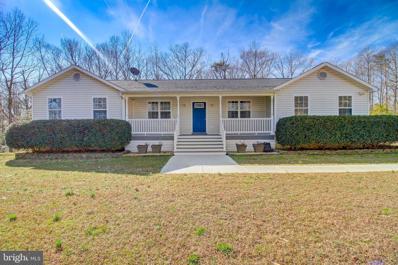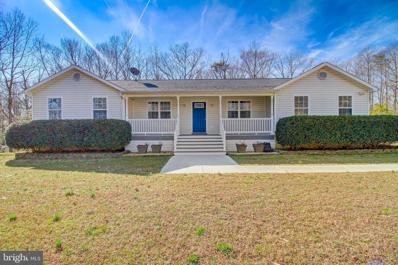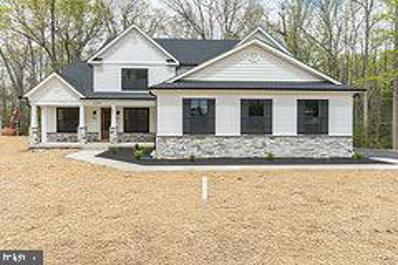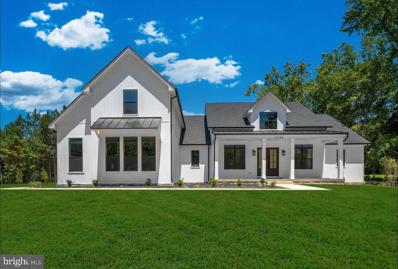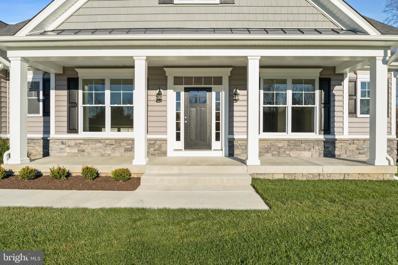Hughesville MD Homes for Sale
- Type:
- Single Family
- Sq.Ft.:
- 3,692
- Status:
- NEW LISTING
- Beds:
- 4
- Lot size:
- 5.35 Acres
- Year built:
- 2005
- Baths:
- 3.00
- MLS#:
- MDCH2031902
- Subdivision:
- Woodlawn Manor Sub
ADDITIONAL INFORMATION
Welcome to this spacious brick Colonial in the serene and peaceful, private enclave of Woodlawn Manor Subdivision. Surrounded by 5.35 acres rolling lawns and beautiful scenery, this property is awaiting for your personal touch. Bring your decorating ideas to enhance this loving home. With serene views and a private wooded backdrop, you can unwind and relax in this quiet setting. You will feel instantly at ease as you drive down the meandering country road - allowing yourself to truly relax and unwind. This home offers plenty of room for a growing family with its 4 bedrooms and 2.5 baths. The three car garage provides ample parking with additional driveway parking for several vehicles. The large eat in kitchen is fully equipped with amenities needed to prepare a feast for your guests. The expansive countertops provide ample space for meal preparation, while the custom cabinets offer plenty of storage for all your cooking essentials. The large center island not only serves as a great focal point for the room, but also provides additional seating for guests to gather around and the dining space is generously sized. With the open layout connecting the kitchen to the family room and flowing into the sunroom, you can easily socialize with your guests while preparing meals. The bright natural light streaming in through the windows creates a warm and inviting atmosphere, perfect for entertaining. When sun goes down, the gas fireplace provides a cozy ambience for relaxing and enjoying good company. The sunroom provides easy access to the two level deck. Conveniently located on the first floor is the home office - double doors create privacy for those days when you want to work from home. The formal living room is elegant and perfect with its gleaming hardwood floors - throughout most of the first floor. Whether you are hosting a small get-together or a larger social event, the formal living room is the perfect setting for creating memorable experiences with friends and family. On the upper level. you will find the ensuite master bathroom is a true retreat, with a large soaking tub for luxurious baths, a separate shower also included are two spacious walk-in closets for ample storage space. The master suite also features a separate seating area with a gas fireplace - a perfect retreat.The three additional bedrooms are generously sized, with large windows letting in plenty of natural light. Conveniently located in the hallway is a laundry closet. The 1700+ unfinished lower level presents a blank canvas for you to unleash you imagination and create your dream space or entertainment haven- whether it be a home theater, gym, additional bedroom and bath, craft room or additional living area. The possibilities are endless. Walkout entrance to rear yard. Outside, the property provides plenty of space for outdoor activities and privacy. The above ground pool is a perfect spot for summer fun. The two tier deck is ideal for outdoor entertaining and enjoying the beautiful surroundings.Overall, this home offers a great opportunity to make it your own and create the perfect oasis for you and your family. Let your ideas become a reality with all that this property has to offer.Close to local military bases, the Pax river and shopping. Property is being sold as is.
- Type:
- Single Family
- Sq.Ft.:
- 3,304
- Status:
- Active
- Beds:
- 4
- Lot size:
- 3.02 Acres
- Year built:
- 2022
- Baths:
- 5.00
- MLS#:
- MDCH2031416
- Subdivision:
- Ridge Grove Estates
ADDITIONAL INFORMATION
WELCOME HOME!!! Shows Like A Model... Only 2 Years Old! Your client will fall in love with this stunning house nestled in the heart of Hughesville which sits on a little over 3 acres! Enjoy substantial savings on your electric bill with Renewable Energy solar panels installed in 2023. Additionally, there's a back up battery installed in a secure closet to ensure power stays on. 3 finished levels - over 4,500 square feet. DON'T MISS THE SPACIOUS, FULLY FINISHED LOWER LEVEL with a movie theater room, bonus room, full bath, washer/dryer hookup and 2 sump pumps. The walkup leads to a large yard just in time for the summer! Enormous master bedroom suite with sitting room, walk in closet, 2nd closet, master bathroom with a massive shower to die for! Laundry Room on the upper level. Additional home features include a formal dining room and living room with crown molding and shadow boxes, split staircase, a main level office, family room with a wood burning fireplace and wood blinds. The granite-topped island kitchen features laminate tile, stainless steel appliances, backsplash and crown molding cabinets. Long driveway leads to a 2-car sided garage and much more! Don't miss out on this move-in ready GEM!
- Type:
- Single Family
- Sq.Ft.:
- 3,719
- Status:
- Active
- Beds:
- 4
- Lot size:
- 1.92 Acres
- Year built:
- 2013
- Baths:
- 4.00
- MLS#:
- MDCH2031444
- Subdivision:
- Inverness
ADDITIONAL INFORMATION
Welcome to your private retreat in Hughesville! This charming 4 bedroom, 3.5 bathroom home boasts updated flooring throughout, offering both style and durability. Additionally, it has a FINISHED BASEMENT with FULL BATH. Enjoy the tranquility of your surroundings in this secluded property, perfect for those seeking peace and privacy. The primary bedroom features an ensuite bathroom with a luxurious soaking tub, providing the perfect place to unwind after a long day. Entertain family and friends in the spacious family room. Outside, you'll find a patio, ideal for gatherings and making memories under the stars. Don't miss out on the opportunity to call this hidden gem yours!
- Type:
- Single Family
- Sq.Ft.:
- 4,108
- Status:
- Active
- Beds:
- 5
- Lot size:
- 4 Acres
- Year built:
- 1995
- Baths:
- 3.00
- MLS#:
- MDCH2031262
- Subdivision:
- Bryantown Estates
ADDITIONAL INFORMATION
2-LEVEL LUXURY YOU DESERVE - WHY WAIT FOR NEW - ASK ABOUT **SELLER PAID 2-1 BUYDOWN** AVAILABLE TO QUALIFIED BUYERS THROUGH PARKER MINTURN AT MORTGAGESTAR - ENJOY THIS SECLUDED RETREAT WITHOUT LOSING EASY COMMUTE TO DC AND VA - EVERYTHING IS UNDER 2 YEARS OLD - LUXURIOUS PRIMARY BEDROOM W/LARGE SITTING ROOM AND SPA-LIKE ENSUITE BATH - 3 OTHER UPSTAIRS BEDROOMS AND BUDDY BATH - HUGE UPSTAIRS LAUNDRY ROOM - FORMAL LIVING AND DINING - FIRST FLOOR PRIVATE BEDROOM/FLEX SPACE W/FULL BATH - IMAGINE AS AN IN-LAW SUITE, PRIVATE ART STUDIO, YOGA/PILATES ROOM, WEIGHT ROOM, OR MORE - GOURMET KITCHEN WITH COMMERCIAL GRADE APPLIANCES - ABOVE GROUND POOL - LARGE DECK AND PATIO - PRIVATE 4 ACRE LOT - NO HOA - TOO MUCH MORE TO LIST - VISIT THIS BEAUTIFUL LUXURY HOME TODAY
- Type:
- Single Family
- Sq.Ft.:
- 3,336
- Status:
- Active
- Beds:
- 4
- Lot size:
- 1.43 Acres
- Year built:
- 2022
- Baths:
- 4.00
- MLS#:
- MDCH2031348
- Subdivision:
- None Available
ADDITIONAL INFORMATION
Welcome to this stunning 2-year-young residence boasting over 3300 square feet of meticulously crafted living space. Step into pure elegance through the grand 2-story foyer, where an inviting open floor plan awaits. The heart of the home, the gourmet kitchen, is a dream for any culinary enthusiast, featuring a sizable island, stainless steel appliances, a convenient coffee station, and an expansive walk-in pantry. Perfect for hosting gatherings and cherished celebrations in the formal dining room or cozy up by the fireplace in the family room. The main level office is perfect for someone who works from home. Retreat to the luxurious primary suite, complete with a comfortable sitting area, a generous walk-in closet, and a spa-like bath featuring a custom walk-in shower and a relaxing soak tub. Bedroom #2 offers a private entrance to the hall bath, while bedrooms 3 and 4 share a private full bath. Laundry is conveniently located on the bedroom level. The unfinished basement presents endless possibilities and includes rough-in plumbing for future expansion. This residence also includes a 2-car garage for your vehicles and storage needs, as well as a brand new (2023) deck, perfect for outdoor entertaining or simply enjoying the outside after a long day. Prepare to be captivated by the charm and sophistication of this exceptional home â where every detail has been carefully curated for modern living.
- Type:
- Single Family
- Sq.Ft.:
- 1,996
- Status:
- Active
- Beds:
- 3
- Lot size:
- 0.93 Acres
- Year built:
- 1969
- Baths:
- 2.00
- MLS#:
- MDCH2031394
- Subdivision:
- Sandy Level Est Sub
ADDITIONAL INFORMATION
This Fixer Upper Retreat on an acre of mature landscape will charm you. This last residence on the road is very private with plantings that include a towering redwood over 45 years old, deodar cedars, Oregon grape hollies, magnolia, red maple... even a small koi pond. The one and only owner created a unique green space of tranquility. The original rambler was expanded with a side entry foyer, family/dining room and den featuring 16' cathedral ceilings. Half of the 19x22 family room is currently used for family dining and the other half has room for seating and tv viewing. The rear wall of french doors and three side windows let the sunshine in while enjoying great views. Another dining space open to the kitchen on main level was the original dining room and served a family of eight before the addition of the lower level. New gutters and soffit covers make for easy maintenance outside. The dryer and dishwasher were replaced 2 years ago. Original hardwood floors are throughout the living room and bedrooms. Vintage tiled bathrooms includes the on suite primary bath. Enjoy the wood deck directly from the primary bedroom and another amazing view. An inground basement under the original rambler is unfinished and full of possibilities. Cook those family meals in a classic white kitchen with ample counters and cabinet space and pantry.
- Type:
- Other
- Sq.Ft.:
- 5,500
- Status:
- Active
- Beds:
- n/a
- Lot size:
- 48.56 Acres
- Year built:
- 1900
- Baths:
- MLS#:
- MDCH2031292
- Subdivision:
- Hughesville
ADDITIONAL INFORMATION
Unleash the Potential of Your Dream Project at 6890 Swann Gate Pl! Prime Location, Endless Possibilities. --Big price reduction -- -- This expansive 48.5-acre property in Hughesville, MD, is a developer's dream, nestled amidst Charles County's newest communities. Imagine creating a haven of beautiful new homes or catering to a unique vision with a variety of permitted uses. -- Embrace Abundant Resources: -- Natural Beauty: Develop a stunning residential community or embrace the land's agricultural potential for farming, crops, or even horse stables. Subdivision Potential: The AC zoning allows for subdivision into 3-acre lots, offering up to 15 potential building sites (confirm with Charles County see information in the documents section). -- Unmatched Versatility: Explore possibilities beyond traditional development, with permitted uses including: Commercial Stables: Create a thriving equestrian center. On-Site Processing & Sales: Raise and sell your own products directly from the land. Greenhouses & Agriculture: Cultivate a haven for plant production or local produce. Medical Cannabis Processing (w/ Conditions): [Check local regulations for up-to-date information] Explore the potential for a state-compliant cannabis operation (subject to approval). Commercial Fishing: Harness the bounty of nearby waterways (restrictions may apply). -- Additional Permitted Uses: -- Single-family detached homes Manufactured homes (Class A & B) Elderly care facilities (up to 16 residents with special exception) Places of worship with associated structures Solar energy installations -- Imagine the possibilities! This exceptional property offers the flexibility to craft your vision, whether it's a peaceful agricultural haven, a bustling commercial center, or a vibrant new residential community. Don't miss the chance to own a piece of Charles County's future.
$1,750,000
6885 Swann Gate Place Hughesville, MD 20637
- Type:
- Other
- Sq.Ft.:
- n/a
- Status:
- Active
- Beds:
- n/a
- Lot size:
- 149 Acres
- Year built:
- 1900
- Baths:
- MLS#:
- MDCH2031138
- Subdivision:
- Hughesville
ADDITIONAL INFORMATION
Unleash the Potential of Your Dream Project at 6885 Swann Gate Pl! Prime Location, Endless Possibilities. --Big price reduction -- -- This expansive 149-acre property in Hughesville, MD, is a developer's dream, nestled amidst Charles County's newest communities. Imagine creating a haven of beautiful new homes or catering to a unique vision with a variety of permitted uses. -- Embrace Abundant Resources: -- Natural Beauty: Develop a stunning residential community or embrace the land's agricultural potential for farming, crops, or even horse stables. Subdivision Potential: The AC zoning allows for subdivision into 3-acre lots, offering up to 49 potential building sites (confirm with Charles County see information in the documents section). -- Unmatched Versatility: Explore possibilities beyond traditional development, with permitted uses including: Commercial Stables: Create a thriving equestrian center. On-Site Processing & Sales: Raise and sell your own products directly from the land. Greenhouses & Agriculture: Cultivate a haven for plant production or local produce. Medical Cannabis Processing (w/ Conditions): [Check local regulations for up-to-date information] Explore the potential for a state-compliant cannabis operation (subject to approval). Commercial Fishing: Harness the bounty of nearby waterways (restrictions may apply). -- Additional Permitted Uses: -- Single-family detached homes Manufactured homes (Class A & B) Elderly care facilities (up to 16 residents with special exception) Places of worship with associated structures Solar energy installations -- Imagine the possibilities! This exceptional property offers the flexibility to craft your vision, whether it's a peaceful agricultural haven, a bustling commercial center, or a vibrant new residential community. Don't miss the chance to own a piece of Charles County's future.
$1,135,000
16905 Tidewater Lane Hughesville, MD 20637
- Type:
- Single Family
- Sq.Ft.:
- 4,399
- Status:
- Active
- Beds:
- 5
- Lot size:
- 3.83 Acres
- Year built:
- 1996
- Baths:
- 4.00
- MLS#:
- MDCH2031026
- Subdivision:
- Swanson Creek Landing
ADDITIONAL INFORMATION
PRICED BELOW APPRAISED VALUE! QUICK OCCUPANCY! This stunning colonial is a masterpiece of luxury and comfort, with every detail carefully crafted for the perfect living experience. You'll be greeted by a grand foyer banked by a formal living & dining rooms that leads to a spacious 2 story familyroom with stone fireplace! AMAZING custom gourmet kitchen. The chef's island is perfect for entertaining guests, and the internet-connected refrigerator and separate chipped icemaker will ensure that your beverages are always perfectly chilled. Custom cabinets loaded with features such as pull out shelves, racks, spice & spacious pot drawers, soft self close doors, wine rack, lighting, the list goes on.. Whip up meals on the gas cooktop, double convection oven & microwave! Clean up is easy with 2 sinks (1 has an instant filtered hot water dispenser), dishwasher & trash compactor! LED lighting! Complete office suite desk & cabinets convey. The primary bedroom is a true sanctuary, with a sitting area and a lighted tray ceiling with a TV mount. The built-in craft/storage cabinets in the 4th bedroom with a pull-down table are perfect for those who enjoy DIY projects or want a dedicated space for their hobbies. The bathrooms are equally luxurious, with ceramic tiled showers and flooring, custom bath vanities, and separate soaking/whirlpool tubs that will leave you feeling pampered and relaxed. Lower level is completely finished as an in-law apartment with 2nd kitchen, bedroom, bath, recreation rooms. Sauna is installed but needs heating element & final connection. (also plumbed for washer/dryer) And if you love to spend time outdoors, check out the completely fenced backyard paradise this home has to offer! The 4 yr old saltwater heated inground pool is perfect for swimming laps or simply lounging in the sun, while the rock slide waterfall and fountain waterfall add an extra touch of elegance and tranquility. The waterfalls, gas tiki torches and lighting are even APP controlled, so you can set the perfect mood for any occasion. Enjoy sitting around the gas fireplace table with covered trellis listening to the trickling tropical waterfall garden or sitting by your outdoor TV during football season! Pool shed storage with ceiling fan & window A/C. If you are a car buff, contractor, or just like to tinker, you will love the detached 40 X 50 garage with 750 sq ft finished upper level with full bath. Room for 10 cars in detached, 5 cars in attached garages! Already wired for 3 phase converter & compressor air lines are roughed in! No HOA! All mounted TV's will convey except family room. Underground sprinkler system (APP controlled), french drain on oversized gutters w/guards. Nearly new gas heater for pool, Dedicated HP's for interior & detached garage (5 units total) 500 gallon buried gas tank. Tankless water heater! New 50 YR architectural shingle roof installed in May 2023.
- Type:
- Single Family
- Sq.Ft.:
- n/a
- Status:
- Active
- Beds:
- 4
- Lot size:
- 0.86 Acres
- Year built:
- 2023
- Baths:
- 3.00
- MLS#:
- MDCH2031076
- Subdivision:
- None Available
ADDITIONAL INFORMATION
Move into this new construction 4-bedroom home NOW! This home is The pictures have been updated and ready for you to schedule your private tour. The modern farmhouse sits on an acre and has fantastic curb appeal â with stone skirting, a side-entry garage and a large & welcoming front porch. Inside the front door, youâll find upgrades like custom millwork, high ceilings, a gas fireplace and LVP floors throughout. Just off the foyer, thereâs a formal dining room that could easily be turned into a private study. The back of the floorplan offers an open-concept great room, kitchen and dining area. The kitchen anchors the space and features stainless steel appliances, cabinetry that goes all the way to the ceiling and a huge center island with pendant lights & a breakfast bar. From the dining area, thereâs a slider leading out to the porch and backyard with plenty of room to entertain. Upstairs, youâll find all four bedrooms â each with lots of privacy (no wall-sharing!). The primary bedroom occupies its own wing and includes a large walk-in closet. The ensuite boasts dual sinks, a W/C and a custom-tiled shower. The cleverly designed hallway bathroom also has double sinks and a separate shower/toilet room. Still need more space? This 2,550 sqft home has room to grow, as it includes an unfinished basement with a 3-piece rough-in for a future full bathroom. Donât forget about the powder room and the large laundry room at the entrance of the garage. In this quiet neighborhood, every home sits on a large lot with views of the surrounding pastureland. Youâll be close to schools, and the Potomac, with lots of shopping & dining options minutes away. Just an hour to DC! Schedule your showing today!
- Type:
- Single Family
- Sq.Ft.:
- 1,904
- Status:
- Active
- Beds:
- 3
- Lot size:
- 0.64 Acres
- Year built:
- 2024
- Baths:
- 3.00
- MLS#:
- MDCH2030918
- Subdivision:
- None Available
ADDITIONAL INFORMATION
NEW CONSTRUCTION!!! This 2000sqft 3 bed 2.5 bath Colonial has been designed to work with this .64 acre lot to maximize privacy & functionality! The lot is fully cleared w/ plenty of grassy area for activities. This floorplan has been designed to give buyers the open concept they have been looking for along with good sized bedrooms to boot. Basement integral oversized 1 car garage has was created to maximize functionality of the lot and allow for an excellent storage/workshop space. Customizations and additional floorplans are welcome! Call to discuss standard features/upgrades! New construction in Hughesville at this price point is hard to come by! Building permits in hand! Home can be complete before the end of 2024! Inquire ASAP before this house package is GONE!
- Type:
- Single Family
- Sq.Ft.:
- 2,016
- Status:
- Active
- Beds:
- 4
- Lot size:
- 8.42 Acres
- Year built:
- 2004
- Baths:
- 3.00
- MLS#:
- MDCH2030744
- Subdivision:
- None Available
ADDITIONAL INFORMATION
Price Reduction- $595K and Seller concession of $10K to buyer. Welcome to your tranquil oasis nestled on 8.42 acres of wooded bliss! This stunning two-story, 2016 sqft home has been exquisitely renovated, boasting luxury vinyl plank and granite flooring throughout. The kitchen gleams with stainless steel appliances and granite countertops, inviting culinary exploration. Step outside to discover a world of possibilities for outdoor enthusiasts. Whether itâs camping under the stars, exhilarating ATV rides, or quiet strolls through the enchanting woods, adventure awaits right on your doorstep. Escape the hustle and bustle while still enjoying modern comforts in this serene retreat. Donât miss the chance to make this slice of paradise your ownâschedule a showing today and let the magic of this property enchant you!
- Type:
- Single Family
- Sq.Ft.:
- 3,000
- Status:
- Active
- Beds:
- 4
- Lot size:
- 1.37 Acres
- Year built:
- 2004
- Baths:
- 4.00
- MLS#:
- MDCH2030474
- Subdivision:
- Carriage Crossing
ADDITIONAL INFORMATION
Beautiful, well maintained and tastefully decorated 4 bedroom, 2 full and 2 half bath home that includes a fully finished, walk-up basement, two car garage on a mostly flat lot located on over an acre in the sought after, family friendly neighborhood of Carriage Crossing (Hughesville). Updated kitchen with beautiful Quartz counter tops and back splash with newer appliances. The home has a screened-in porch and is partially fenced towards the rear of the home. Updated appliances: New air (heat/A/C) system installed in July 2022, clothes washer and refrigerator in 2023, clothes dryer Jan 2024. The finished basement includes a large recreational area, half bath, laundry, multiple closets and a grand walk-in storage area. HOA for is $1392 for 2024 and then reduces annually until 2027. Commuters will love the easy access to Washington, DC, Joint Base Andrews, Pax River and Coast Guard Headquarters.
- Type:
- Single Family
- Sq.Ft.:
- 3,088
- Status:
- Active
- Beds:
- 4
- Lot size:
- 1.7 Acres
- Year built:
- 1989
- Baths:
- 3.00
- MLS#:
- MDCH2030510
- Subdivision:
- Bryantown Estates
ADDITIONAL INFORMATION
This 4 bedroom, 2 1/2 bath, 3,088 sq. ft. home has undergone a gorgeous remodel and is situated on 1.7 acres in the desirable Hughesville area. The home is spacious and well-lit with natural light. From the wraparound porch into the foyer you have two spaces for living room or Office/Study space. The Eat-In Kitchen is generous with cabinetry and granite countertops, Pantry, Stainless Steel Appliances, Built-in Microwave, Large Kitchen Sink, and Breakfast Bar. A slider opens onto to the large deck for outdoor dining, barbeques and entertaining. The Butler's Pantry boasts more cabinetry, granite countertop, a Sink, and the Washer and Dryer. The spacious Family Room adjoins the Kitchen and features a wood-burning fireplace. The Formal Dining Room Opens onto Wraparound Porch. A half Bath finishes the main level. Upstairs the Primary Bedroom has a Sitting Room, three Closets, Vaulted Ceilings, and an ensuite Full Bath. Bedroom two has two closets, bedrooms three and four have a single closet. The Hall Full Bath features a tub/shower with custom tilework. The home is situated away from the road and offers plenty of room for outdoor activities and entertaining. Zoned HVAC. There is a large shed in the back yard. New roof, new appliances, recessed lighting, ceiling fans, new flooring, freshly painted. Easy commute to DC, JBA, and National Harbor.
- Type:
- Single Family
- Sq.Ft.:
- 4,024
- Status:
- Active
- Beds:
- 4
- Lot size:
- 3.01 Acres
- Year built:
- 1999
- Baths:
- 4.00
- MLS#:
- MDCH2030562
- Subdivision:
- Peach Tree Hollow Sub
ADDITIONAL INFORMATION
Open Sunday April 14th from 2 to 4 pm. Stunning home nestled in a quiet neighborhood boasting a picturesque, wooded view. If you're looking for peace, privacy and a low maintenance, yet huge lot (3 acres!) then this home is for you! Meticulously updated featuring brand new LVP flooring on the main level, plush carpeting on upper and lower levels, and fresh paint throughout. The eat-in kitchen is a chef's dream, with new appliances and elegant quartz countertops. Entertain effortlessly in the formal living and dining rooms or unwind in the bright and open family room, complete with a cozy fireplace. Retreat to the spacious primary bedroom with its two walk-in closets and luxurious en suite bath, featuring both a shower and soaking tub. The upper level offers three additional bedrooms, while the lower level boasts a vast recreation room with sliding glass doors leading to the side yard. With ample parking in the long driveway and a convenient two-car garage, this home accommodates all your needs. Plus, the shed with electric is perfect for any hobbyist or DIY enthusiast. Centrally located between Solomons Island, Prince Frederick, and Waldorf, you'll enjoy easy access to shopping, restaurants, and entertainment. Just minutes away from public access to the Patuxent River for any boating and fishing enthusiasts.
- Type:
- Single Family
- Sq.Ft.:
- 2,878
- Status:
- Active
- Beds:
- 5
- Lot size:
- 5.36 Acres
- Year built:
- 2001
- Baths:
- 3.00
- MLS#:
- MDCH2030506
- Subdivision:
- None Available
ADDITIONAL INFORMATION
**4/21 Open House Cancelled - Please call to schedule showing.** Nestled on a picturesque five-acre estate, this five-bedroom, two-and-a-half-bathroom home offers a perfect blend of modern living and natural beauty. Imagine waking up to breathtaking sunsets painting the sky with golden, crimson, and violet hues, all from the comfort of your backyard. Step inside to find a spacious main level designed for gatherings and holiday celebrations. The inviting family room features vaulted ceilings with rustic beams and an elegant chandelier, creating a warm and welcoming atmosphere. On cooler nights, unwind by the fireplace or enjoy the tranquility of the large screened porch, one of four outdoor spaces designed to connect you with nature. The chef-inspired kitchen boasts an extended island, tall cabinets, modern appliances, and stunning quartz countertops, making meal preparation a delight. The fifth bedroom on the main level is versatile and can be used as an office, playroom, or guest room to suit your needs. The primary suite is a true retreat with vaulted ceilings, double doors opening to a beautifully updated 4-piece bathroom featuring a freestanding tub, glass-enclosed shower, and stylish tile work, all complemented by a wood vanity. One of the standout features of this property is the approximately 1800 square foot detached garage, perfect for storing a boat, RV, or transforming into a workshop or studio! Perc test passed and recorded 3/27 for the possibility of converting it into a detached dwelling unit! Conveniently located in Southern MD, this home offers a private, rural lifestyle while being just minutes away from Prince George's Co, Calvert Co, St Mary's Co, PAX, and Waldorf. Don't miss the opportunity to make this extraordinary Southern Maryland retreat your own. Contact us today to schedule a private showing and experience the true essence of this exceptional property.
- Type:
- Single Family
- Sq.Ft.:
- 4,400
- Status:
- Active
- Beds:
- 3
- Lot size:
- 10.23 Acres
- Year built:
- 1999
- Baths:
- 3.00
- MLS#:
- MDCH2030222
- Subdivision:
- None Available
ADDITIONAL INFORMATION
Here's your chance to own a fabulous home in Hughesville, MD along with two additional, separately deeded, perc'd building lots! Total acreage is over 10 acres of privacy! (can also be purchased separately) Clocking in at approximately 4400 Sq. ft., and sporting an oversized detached 2 car garage (with included car lift) This home is going to surprise you! Not only does it have vaulted ceilings on the main level and HUGE kitchen and Dining rooms, but it also has the space and rough ins to add a second FULL KITCHEN in the basement! That's right, the basement can actually be used as a second dwelling unit if you so desire, or use the space to create the ultimate home entertainment center! Don't forget to check out the new asphalt driveway and the newly installed composite deck on the rear of the home and of course, what home would be complete without the additional office and hobby rooms on the main level! The hardwood floors on the main level still look new and there is endless possibility to make this house the perfect place to call home! In addition to the natural beauty of the lot Ãand location, the home is also located just moments away from the Patuxent river which offers nearby fishing and boating opportunities for a quick weekend escape.
- Type:
- Single Family
- Sq.Ft.:
- 4,400
- Status:
- Active
- Beds:
- 3
- Lot size:
- 3.46 Acres
- Year built:
- 1999
- Baths:
- 3.00
- MLS#:
- MDCH2029744
- Subdivision:
- None Available
ADDITIONAL INFORMATION
Amazing Home in Hughesville! If you're looking for a private setting, this home (with NO HOA!!) on over 3 acres is for you! located just seconds from Rt 231 and Brandywine Rd and surrounded by mature tree growth, this home is larger than it looks! Clocking in at approximately 4400 Sq. Ft., and sporting an oversized detached 2 car garage (with included car lift) This home is going to surprise you! Not only does it have vaulted ceilings on the main level and HUGE kitchen and Dining rooms, but it also has the space and rough ins to add a second FULL KITCHEN in the basement! That's right, the basement can actually be used as a second dwelling unit if you so desire, or use the space to create the ultimate home entertainment center! Don't forget to check out the new asphalt driveway and the newly installed composite deck on the rear of the home and of course, what home would be complete without the additional office and hobby rooms on the main level! The hardwood floors on the main level still look new and there is endless possibility to make this house the perfect place to call home! In addition to the natural beauty of the lot and location, the home is also located just moments away from the Patuxent river which offers nearby fishing and boating opportunities for a quick weekend escape.
- Type:
- Single Family
- Sq.Ft.:
- 3,127
- Status:
- Active
- Beds:
- 5
- Lot size:
- 2.4 Acres
- Baths:
- 4.00
- MLS#:
- MDCH2028558
- Subdivision:
- Royal White Oaks
ADDITIONAL INFORMATION
To Be Built - Be the first to call this to-be-built custom-crafted home yours! Located in Royal White Oaks in Hughesville on 2.5 acre lot, this subdivision offers an elegantly crafted home by well-known local builder, Litz Custom Homes. The Jackson floor plan perfectly combines the essence of a Colonial Farmhouse with a modern twist to include over 3,100 sqft of living space spread throughout four bedrooms and three levels - ideal for a busy lifestyle and entertaining. Sunlight, hardwood flooring, and coffered/tray ceilings fill the floor plan with endless options for customization available. Imagine filling your home with savory scents from the bump-out kitchen with cathedral ceilings and finishes of your choosing. The kitchen gives way to the larger-than-life living room with soaring two-story ceilings and a shiplap and stone surround fireplace with a show-stopping Amish mantle - the perfect spot for mementos. The Jackson floor plan also offers a sophisticated main-level primary suite designed to evoke utter tranquility with a walk-in closet and spa-like bathroom. Additional amenities included at the base price include a water table stone front exterior, black windows, black gutters, stone piers grounding the front porch, an 8-ft front door, and much more. The Jackson floor plan in Royal White Oaks starts at $764,900, with a list of customizations and add-ons available upon request.
- Type:
- Single Family
- Sq.Ft.:
- 4,946
- Status:
- Active
- Beds:
- 5
- Lot size:
- 3.01 Acres
- Baths:
- 5.00
- MLS#:
- MDCH2028064
- Subdivision:
- Royal White Oaks
ADDITIONAL INFORMATION
To Be Built, Be the first to call this house your home! Make custom selections, update the floor plan to suit your needs, and design the home of your dreams as you start a new life on this private 3 acre lot. Imagine walking into your dream home, filled with sunlight, hardwood flooring, vaulted ceilings, and everything youâve ever wanted. The current floor plan included many upgrades not typically found in build packages, including tray ceilings, black windows, black gutters, an 8-foot front door, a metal roof, and bi-fold accordion doors making the space feel even larger and ready for a busy lifestyle. Spend evenings entertaining around the gas fireplace with a shiplap wall and Amish mantle, enjoying dining in the formal dining room, or preparing culinary masterpieces in the state-of-the-art kitchen with a walk-in pantry. Additionally, this home includes an unfinished basement with a rough-in for a future bathroom if you choose to finish the space, a three-car side load garage, and a luxury master suite - what more could you ask for? The current build package includes the 2,910 square foot Clark floor plan with four bedrooms and an optional loft with a full bath starting at $811,900.00.
- Type:
- Single Family
- Sq.Ft.:
- 3,690
- Status:
- Active
- Beds:
- 3
- Lot size:
- 1.13 Acres
- Year built:
- 2023
- Baths:
- 2.00
- MLS#:
- MDCH2022480
- Subdivision:
- Keswick
ADDITIONAL INFORMATION
Welcome Home! New Construction Home is READY for immediate move in! This GORGEOUS Wilkerson Homes RAMBLER is situated on a 1.1 acre culdesac lot backing to forest conservation! 3 Bedrooms, 3 Baths, and 3,690 SF of finished space to include a finished basement and an oversized trex deck! Enter from the oversized, covered, front porch, through the adorned front door with transom and sidelight windows, into a beautiful open concept floorplan for family and friends to gather! An office, dining, or secondary family room with crown molding, chair railing, and shadow boxes is located off the foyer. Diagonally across, enter the great room with vaulted ceilings, stone propane fireplace with stone mantle, and views of your yard backing to forest conservation! Your customized kitchen adjacent to the great room includes granite counters, custom cabinetry, stainless steel appliances, and a kitchen island facing an oversized morning room full of natural light with windows and a double slider providing access to your wrap around trex deck nestled in nature! The en suite primary bedroom featuring a tray ceiling with crown molding and oversized windows, includes a two sink vanity with wall to wall mirrors, luxury ceramic tile flooring, tile surround soaking tub with window above, and an upgraded, oversized tiled shower walls and floor, with frameless glass door enclosure! Did I mention the two shower heads with control valve, water closet with window, and the enormous room sized walk in closet with custom shelving? This amazing rambler has a 1500 SF finished basement, full bath, ample space for a media and/or family room, and still has two large unfinished rooms (450 SF) suitable for storage or future finished space. A spacious side load 2 car garage is also included and SO MUCH MORE!! Conveniently located to I-495 Beltway, Washington DC, and Virginia, you do not want to miss this unique opportunity to own a truly 100% custom crafted home with emphasis on energy efficiency, craftsmanship, and built with care and integrity by Wilkerson Homes for generations to come to enjoy!! Ask about our $12,000 seller contribution and $1,000 military credit when applicable. All of our custom built home packages include allowances for flooring, lighting fixtures, Moen faucets, kitchen appliances, granite counters, cabinetry and custom kitchen design. (Please Note: Some upgrades as seen in the video are specific to a home previously completed.) Call me for lot availability in this or our other Wilkerson communities and build YOUR PLAN OR OURS! WE WELCOME YOU HOME TO WILKERSON HOMES!!! ð©·
© BRIGHT, All Rights Reserved - The data relating to real estate for sale on this website appears in part through the BRIGHT Internet Data Exchange program, a voluntary cooperative exchange of property listing data between licensed real estate brokerage firms in which Xome Inc. participates, and is provided by BRIGHT through a licensing agreement. Some real estate firms do not participate in IDX and their listings do not appear on this website. Some properties listed with participating firms do not appear on this website at the request of the seller. The information provided by this website is for the personal, non-commercial use of consumers and may not be used for any purpose other than to identify prospective properties consumers may be interested in purchasing. Some properties which appear for sale on this website may no longer be available because they are under contract, have Closed or are no longer being offered for sale. Home sale information is not to be construed as an appraisal and may not be used as such for any purpose. BRIGHT MLS is a provider of home sale information and has compiled content from various sources. Some properties represented may not have actually sold due to reporting errors.
Hughesville Real Estate
The median home value in Hughesville, MD is $562,500. This is higher than the county median home value of $301,900. The national median home value is $219,700. The average price of homes sold in Hughesville, MD is $562,500. Approximately 73.92% of Hughesville homes are owned, compared to 21.38% rented, while 4.69% are vacant. Hughesville real estate listings include condos, townhomes, and single family homes for sale. Commercial properties are also available. If you see a property you’re interested in, contact a Hughesville real estate agent to arrange a tour today!
Hughesville, Maryland has a population of 1,933. Hughesville is less family-centric than the surrounding county with 21.43% of the households containing married families with children. The county average for households married with children is 34.17%.
The median household income in Hughesville, Maryland is $125,253. The median household income for the surrounding county is $93,973 compared to the national median of $57,652. The median age of people living in Hughesville is 51.6 years.
Hughesville Weather
The average high temperature in July is 85.9 degrees, with an average low temperature in January of 24.2 degrees. The average rainfall is approximately 43.7 inches per year, with 17 inches of snow per year.
