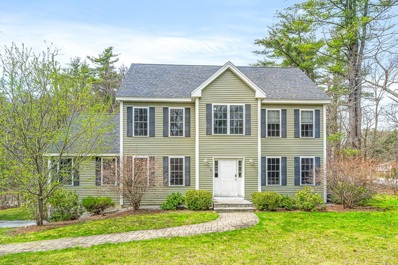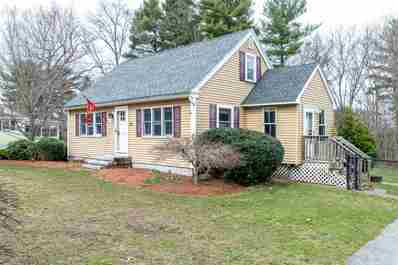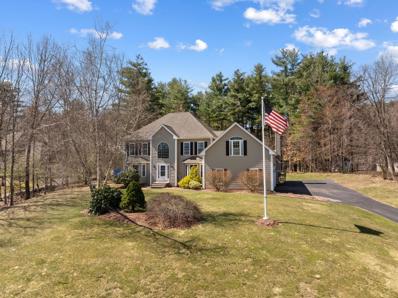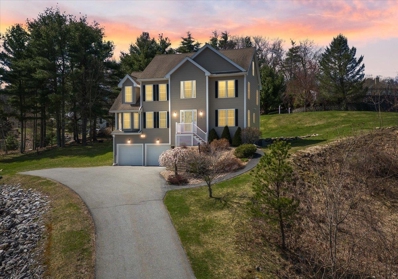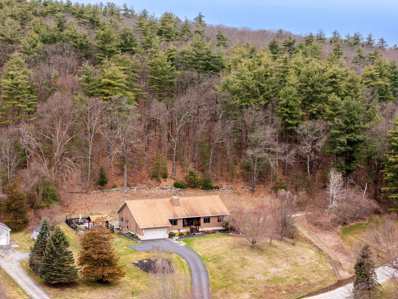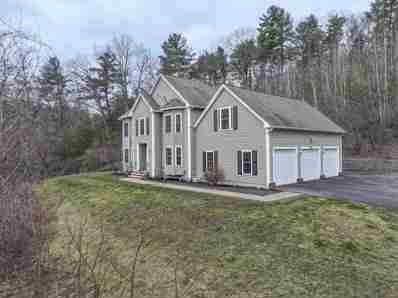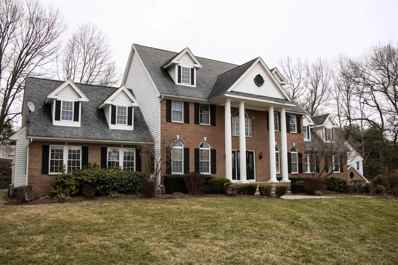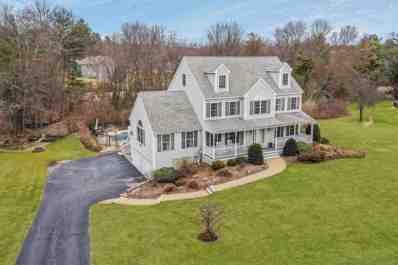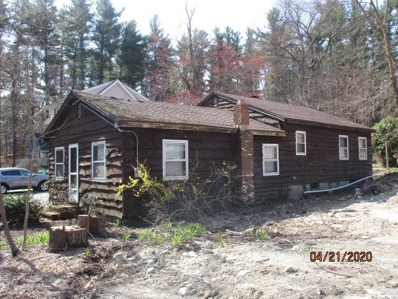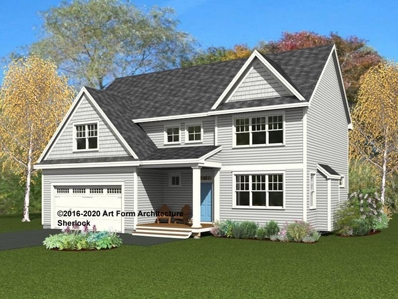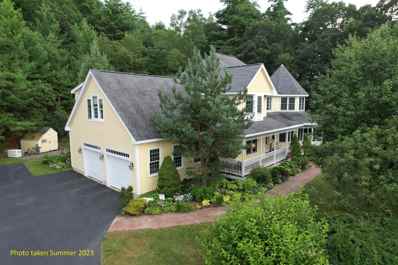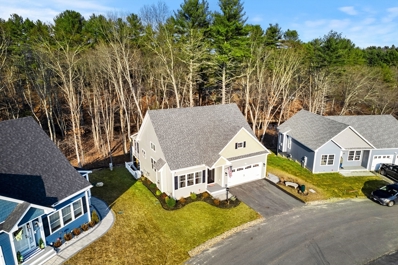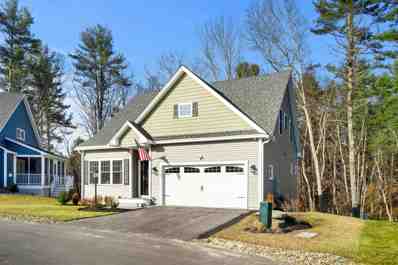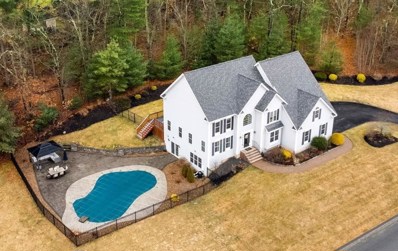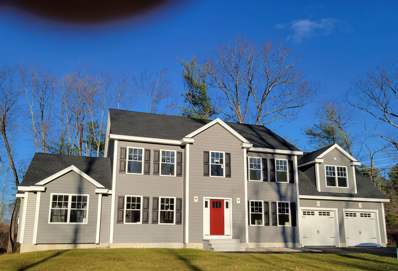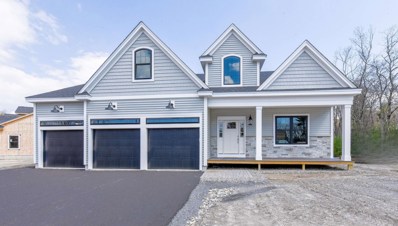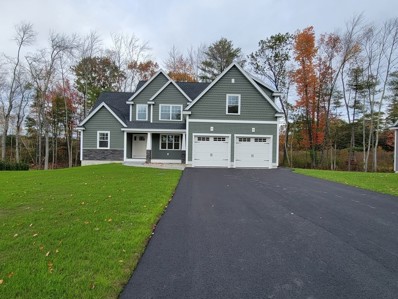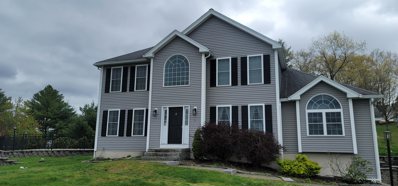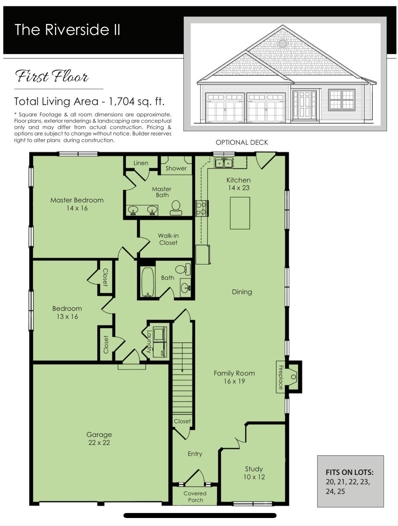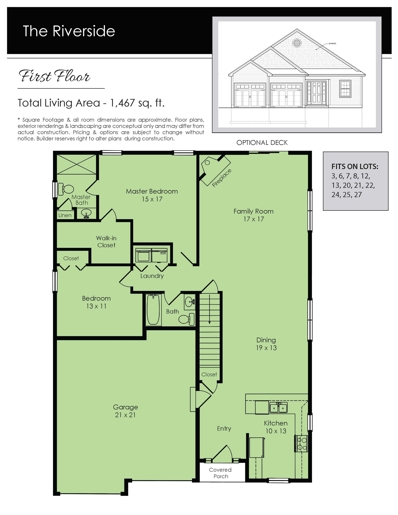Pelham NH Homes for Sale
$789,000
2 Leblanc Road Pelham, NH 03076
Open House:
Saturday, 4/20 11:00-12:30PM
- Type:
- Single Family
- Sq.Ft.:
- 3,732
- Status:
- NEW LISTING
- Beds:
- 4
- Lot size:
- 2.07 Acres
- Year built:
- 2012
- Baths:
- 3.00
- MLS#:
- 4992004
ADDITIONAL INFORMATION
Welcome Home! This 2012 Colonial style is sure to impress; situated on a corner 2-acre lot features four bedrooms, 2.5 baths, hardwood throughout and meticulously maintained. The kitchen has granite counters, ss appliances, and island area. Open concept continues to living room, family room w/fireplace & cathedral ceiling dining room with tray ceiling, designer lighting and hardwood flooring. Hardwood stairs lead to the 2nd floor. Primary suite has walk in closet, private bath, double sinks, and walk in shower. Three additional bedrooms w/hardwood floors. Need more space? Check out finished attic area (carpeted) and walk out basement. Exterior is a nice area for entertaining w/pavered patio with built in firepit, jacuzzi tub overlooking reeds ferry shed and private yard. Minutes to Rt 93 too!! Don't miss out.
$484,900
15 Jericho Road Pelham, NH 03076
Open House:
Saturday, 4/20 11:00-1:00PM
- Type:
- Single Family
- Sq.Ft.:
- 1,613
- Status:
- NEW LISTING
- Beds:
- 3
- Lot size:
- 0.5 Acres
- Year built:
- 1950
- Baths:
- 3.00
- MLS#:
- 4991816
ADDITIONAL INFORMATION
You will feel welcomed and enchanted upon entering this adorable, versatile 3 bedroom, 3 bath Cape. Step inside to discover the new LVT flooring throughout the first floor, a first floor bedroom option allowing for flexibility and convenience, and now you can stay cool all summer long with new mini splits. Upstairs encompasses a spacious primary bedroom, an additional bedroom, and half bath. Descend into the basement to find a newly finished space along side a new, beautiful, modern, 3/4 bath with heated floors. The full walkout basement seamlessly connects the indoor and outdoor living, as you step outside onto the stone patio, it will feel like your own private retreat as you experience the true comfort of a fully fenced in backyard. providing entertainment, privacy and security. In addition to an open, fenced in yard, there is a brand new shed for all your outdoor storage needs. Take comfort and have piece of mind with a new septic system, updated furnace, new water filtration system with reverse osmosis, and new well pump. There are also approved plans for a garage. Don't miss your chance to make memories in this charming home. Open House Saturday 4/20 and Sun 4/21 11am-1pm.
$750,000
13 Longview Circle Pelham, NH 03076
Open House:
Saturday, 4/20 11:00-1:00PM
- Type:
- Single Family
- Sq.Ft.:
- 2,854
- Status:
- NEW LISTING
- Beds:
- 4
- Lot size:
- 1.02 Acres
- Year built:
- 2002
- Baths:
- 3.00
- MLS#:
- 4991608
ADDITIONAL INFORMATION
Welcome to your picturesque colonial in the heart of Pelham, New Hampshire. Situated in a highly coveted neighborhood, this meticulously crafted residence offers an amazing floor plan. Step inside to discover a thoughtfully designed layout that will be sure to impress. The main level welcomes you with a versatile home office. Adjacent to the office, a formal living room awaits. On the other side of the home, a separate entertaining room offers soaring ceilings and abundant space, creating an impressive backdrop for hosting memorable gatherings or casual get-togethers with friends and family. The kitchen serves as the heart of the home, where you will find all updated stainless steel appliances. Upstairs, four generously sized bedrooms await, including a primary suite featuring a ensuite bathroom, complete with a soaking tub, separate shower, and dual vanity. Step outside to discover your own private tranquil pond, perfect for ice skating in the winter. The expansive backyard provides plenty of space for children and pets to play, while the quiet neighborhood streets invite leisurely walks and fun with the family. Showings to start at the open house Saturday April 20th @11am.
$759,900
35 Longview Circle Pelham, NH 03076
Open House:
Saturday, 4/20 11:00-2:00PM
- Type:
- Single Family
- Sq.Ft.:
- 2,520
- Status:
- NEW LISTING
- Beds:
- 4
- Lot size:
- 1.13 Acres
- Year built:
- 2005
- Baths:
- 3.00
- MLS#:
- 4991929
ADDITIONAL INFORMATION
Welcome to this beautiful colonial style home in a very desirable Pelham, NH neighborhood. Step inside this well-kept 4 bedroom, 2.5 bath home that has new flooring, fresh paint and refinished hardwood floors. First floor has a cozy family room with fireplace, kitchen with granite countertops, dining room, two separate rooms that could be used as an office or playroom, half bath and laundry area. There are 3 generous size bedrooms, full bath and a primary suite with walk in closet and updated bathroom all on the second floor. The walk-up attic is perfect for additional storage or to be finish for additional living area. The views are amazing from sunrise to sunset here at 35 Longview circle. Don't miss this opportunity to call beautiful house your home. Showings start at open house Saturday 4/20 11-2 and Sunday 4/21 11-2.
$800,000
5 Overlook Drive Pelham, NH 03076
Open House:
Sunday, 4/21 11:00-12:30PM
- Type:
- Single Family
- Sq.Ft.:
- 4,733
- Status:
- Active
- Beds:
- 5
- Lot size:
- 4.85 Acres
- Year built:
- 1988
- Baths:
- 4.00
- MLS#:
- 4990272
ADDITIONAL INFORMATION
Stylish, sun filled, character rich, value packed - this spacious & beautiful ranch with manageable pool, hot tub, pergola, & private feeling yard abutting state forest is set within a really lovely cul de sac neighborhood. This perfectly planned kitchen is upgraded w/ large island, double sided pantry cabinet, nice quality wood cabinets, lots of stone countertop space for meal prep, upgraded stainless steel appliances including cooktop hood, double wall ovens, wet bar area with wine fridge and peekaboo counter seats in the dining area. Ideal entertaining flow with a giant family room/dining room combination. Romantic master suite enjoys French door to hot tub, walk in closet & ensuite bath. Here there is space for everyone with 3 bedrooms & laundry on the 1st floor PLUS 2 bonus bedrooms in lower level w/huge family room & 3/4 bath. You'll love the phenomenal views, providing you with the perfect spot to watch fireworks from multiple towns. Yard offers ideal spaces for BBQs, parties, pets, swing set, huge garden or to peacefully lounge by the pool with a good book and an ice cold glass of lemonade. Tons of closets, oversized garage, storage room, it's the total package. Just 8 miles to shopping & dining destination Tuscan Village. Only 8 miles to bus to Boston with onsite parking, 7 miles to Nashua.
- Type:
- Single Family
- Sq.Ft.:
- 5,344
- Status:
- Active
- Beds:
- 4
- Lot size:
- 4.94 Acres
- Year built:
- 2004
- Baths:
- 4.00
- MLS#:
- 4990068
ADDITIONAL INFORMATION
Welcome to your dream 4-bedroom, 3-car garage Colonial in Southern NH! Step inside to discover a spacious living environment with ample space for comfortable living and entertaining. The main level features an open and inviting kitchen, living room with a cathedral ceiling and dining room perfect for gatherings with family and friends. As well as a bedroom, full bathroom, and separate office space. On the second floor retreat to the master suite, a walk-in closet and a renovated bathroom featuring a tiled steam shower with Bluetooth speakers. Two additional generously sized bedrooms offer versatility for accommodating family members or guests. For added convenience, a 2nd floor bonus room offers flexibility for use as a home office, studio, or playroom, adapting effortlessly to your evolving needs. A highlight of this property is the finished basement that includes a 1/2 bath, providing endless possibilities for recreation and entertainment. It is currently set up as an entertainment area with shuffleboard, pool and game tables that the sellers will be including in the sale. Directly off the living room there is a brick paver patio and ample outdoor space provides the perfect backdrop for outdoor gatherings, gardening, or simply unwinding amidst nature's tranquility. Located in the sought-after town of Pelham, NH, this home offers a peaceful retreat while being conveniently close to local amenities and schools.
$1,499,999
51 Dodge Road Pelham, NH 03076
- Type:
- Single Family
- Sq.Ft.:
- 9,400
- Status:
- Active
- Beds:
- 5
- Lot size:
- 1.68 Acres
- Year built:
- 2001
- Baths:
- 10.00
- MLS#:
- 4990040
ADDITIONAL INFORMATION
Open House Saturday 4/13 11-1pm. Seller says sell!! The house layout flows beautifully and has stretched out feeling giving plenty of room. Most bedrooms have their own attached full bathroom. Dreamy hardwood floors are throughout the entire house except for the bathrooms and two basements which consist of all tile. The detached heated two car garage has a full apartment above it. With a little bit of sweat and love this home could be yours! Delayed showings until Open House on Sunday 4/7. All offers will be considered.
$900,000
27 Priscilla Way Pelham, NH 03076
- Type:
- Single Family
- Sq.Ft.:
- 3,394
- Status:
- Active
- Beds:
- 4
- Lot size:
- 1.27 Acres
- Year built:
- 2002
- Baths:
- 3.00
- MLS#:
- 4989947
ADDITIONAL INFORMATION
Stunning colonial home boasting four spacious bedrooms and picturesque water views from the charming covered farmers porch. Relax in the built-in heated pool, surrounded by a fenced-in area with a generous patio. Admire the babbling Babylon brook from the back deck. This stunning home with hardwood floors throughout, wainscot, crown molding, vaulted ceilings and more. The renovated chef's kitchen features an extended granite island, a second oven, and a trash compactor. Entertain in style with a formal dining room adjacent to the open kitchen, leading to the grand living room with cathedral ceilings and a cozy fireplace. The main level also includes a sizable office, a convenient laundry room, and a half bath. Upstairs, discover three well-appointed bedrooms, a full bath, and a luxurious primary suite with private bath and a walk-in closet. The unfinished third floor offers bonus space for storage or customization. The lower level, accessible via the two-car garage, features a multipurpose finished room, a custom island with shelves, a comfortable family room, and a spacious storage/utility area. Irrigation, Culligan water filtration system and whole-house generator. Carport, sheds on the acre plus lot. Don't miss the opportunity to explore this exceptional executive neighborhood and its impressive upgrades.
$299,900
14 So Shore Drive Pelham, NH 03076
- Type:
- Single Family
- Sq.Ft.:
- 1,208
- Status:
- Active
- Beds:
- 2
- Lot size:
- 0.35 Acres
- Year built:
- 1930
- Baths:
- 1.00
- MLS#:
- 4989169
ADDITIONAL INFORMATION
Being sold AS IS . Home is in need of repair. Great setting acros from Little Island pond in Pelham NH.
$844,900
Lot 19 Trolley Lane Pelham, NH 03076
- Type:
- Single Family
- Sq.Ft.:
- 2,443
- Status:
- Active
- Beds:
- 4
- Lot size:
- 1.55 Acres
- Baths:
- 3.00
- MLS#:
- 4988515
- Subdivision:
- Trolley Lane Subdivision
ADDITIONAL INFORMATION
Our LAST lot just become available again â don't hesitate! Trolley Lane is Pelham's newest subdivision of single-family homes. A serene cul-de-sac setting surrounded by trees and conveniently located on the Pelham/Salem town line and just minutes from shopping, commuting routes and the all-new Tuscan Village. The Sherlock is an open concept and flexible floor plan ideal for today's lifestyle with four spacious bedrooms, a home office on the first floor and a walkout basement. Large 1+ acre, tree-lined lots, 200+ feet of frontage.. Make your appointment today to tour this picturesque new community! GPS: 1205 Bridge St. Pelham - located across the street.
$899,900
97 Sky View Drive Pelham, NH 03076
- Type:
- Single Family
- Sq.Ft.:
- 3,596
- Status:
- Active
- Beds:
- 4
- Lot size:
- 3.5 Acres
- Year built:
- 2001
- Baths:
- 3.00
- MLS#:
- 4988093
ADDITIONAL INFORMATION
Do not miss the opportunity to own this unique and beautiful Victorian-style home located near the NH/MASS border. Tucked away at the end of a cul-de-sac, this home boasts stunning views and endless charm. The wrap-around porch with mahogany wood floors is ideal for soaking in the scenery. Inside, you will discover exceptional details such as custom millwork and polished hardwood floors. Take your choice of the mud room entrance or the impressive foyer. The spacious kitchen is well-appointed and flows seamlessly into the family room. The primary bedroom offers wrap around windows and a spacious ensuite bath with endless possibilities. Additional highlights of the home include a whole-house generator and a house-wide audio system. The meticulously maintained grounds are enhanced by a beautiful stone archway, completing the perfect package of this magnificent home.
$750,000
6 Saturn Way Unit 6 Pelham, NH 03076
Open House:
Sunday, 4/21 12:00-2:00PM
- Type:
- Condo
- Sq.Ft.:
- 3,059
- Status:
- Active
- Beds:
- 2
- Year built:
- 2022
- Baths:
- 3.00
- MLS#:
- 73223000
ADDITIONAL INFORMATION
Welcome to your dream home in the heart of the exclusive 62+ community, where comfort meets convenience! This impeccably maintained one-year-old residence boasts nearly 3,000 square feet of luxurious living space, setting the standard for modern, carefree living. Step into a sunlit haven with an open floor plan on the first floor, seamlessly connecting the living, dining, and kitchen areas. The first-floor primary bedroom offers ease and accessibility, while a second-floor primary bedroom provides flexibility and privacy. No need to wait for a new build – this move-in-ready gem is adorned with numerous upgrades, ensuring a lifestyle of unparalleled sophistication. Bask in the serenity of the screened-in porch or unwind in the fully finished basement, perfect for entertaining or creating your own home sanctuary. Step outside onto the patio and enjoy the beautifully landscaped surroundings, complemented by an expanded irrigation system - ensuring that picture-perfect lawn of your dreams!
$750,000
6 Saturn Way Pelham, NH 03076
Open House:
Sunday, 4/21 12:00-2:00PM
- Type:
- Condo
- Sq.Ft.:
- 3,059
- Status:
- Active
- Beds:
- 2
- Year built:
- 2022
- Baths:
- 4.00
- MLS#:
- 4986849
ADDITIONAL INFORMATION
Welcome to your dream home in the heart of the exclusive 62+ community, where comfort meets convenience! This impeccably maintained one-year-old residence boasts nearly 3,000 square feet of luxurious living space, setting the standard for modern, carefree living. Step into a sunlit haven with an open floor plan on the first floor, seamlessly connecting the living, dining, and kitchen areas. The first-floor primary bedroom offers ease and accessibility, while a second-floor primary bedroom provides flexibility and privacy. No need to wait for a new build â this move-in-ready gem is adorned with numerous upgrades, ensuring a lifestyle of unparalleled sophistication. Bask in the serenity of the screened-in porch or unwind in the fully finished basement, perfect for entertaining or creating your own home sanctuary. Step outside onto the patio and enjoy the beautifully landscaped surroundings, complemented by an expanded irrigation system - ensuring that picture-perfect lawn you've always wanted. This home is not just about luxury; it's about peace of mind. A generator ensures uninterrupted power, while upgraded bathrooms exude elegance and functionality. Security is paramount with an alarm system, and a built-in stereo system adds an extra layer of comfort. Situated on one of the best lots, this residence offers a full walk-out basement and faces the tranquil woods and babbling Beaver Brook in the back. Nothing left to do but move in! View the virtual tour!
$1,047,000
178 Mulberry Lane Pelham, NH 03076
- Type:
- Single Family
- Sq.Ft.:
- 3,468
- Status:
- Active
- Beds:
- 4
- Lot size:
- 1.86 Acres
- Year built:
- 2007
- Baths:
- 3.00
- MLS#:
- 4986462
- Subdivision:
- Mulberry Estates
ADDITIONAL INFORMATION
Luxury accommodations, end of cul-de-sac privacy, great living space, and rural yet convenient location abound in this exquisitely designed, custom built home at the sought after Mulberry Estates. The dramatic two-story foyer leads to a beautiful gourmet eat-in kitchen with granite, extra-large kitchen island, Viking range, wine frig, & custom maple cabinets with hand rubbed white distressing. The massive open family room with vaulted ceiling & gas fireplace, hardwood throughout the large dining room with French doors & living room, and light filled office give you all the living space you need. A huge vaulted master suite with sitting room & gorgeous master bath, 3 additional large bedrooms, and a 2nd story laundry are great for family or guests. A bright full walkout basement leading to the pool is perfect for future play room or gym with plumbing for a future bath. Outside, the home set back in a large tranquil wooded park-like setting with beautifully manicured grounds, a gorgeous in ground salt water pool with expansive stone patio, cabana, and large trek deck, truly an entertainer's dream. A 3-car garage, Kohler whole house generator, full irrigation, and all the expected luxury amenities are included. Prime location near NH/MA border, pond, trails, minutes to major highways and Tuscan Village. Welcome home!
$899,900
31 Wildwood Road Pelham, NH 03076
- Type:
- Single Family
- Sq.Ft.:
- 3,000
- Status:
- Active
- Beds:
- 4
- Lot size:
- 0.51 Acres
- Year built:
- 2023
- Baths:
- 3.00
- MLS#:
- 4978705
ADDITIONAL INFORMATION
Welcome to your dream home; built by one of Pelham's finest craftsman; David Mendes. This elegant yet traditional 4 bedroom home creates the perfect space for everyone! Spacious fireplaced family room open to kitchen area creates the perfect entertainment space for guests and family members. The hardwood floors on first floor showcase the craftsmanship throughout this home. The finest details have been designed to please even the most discerning buyer. If you are in need of even more space; the unfinished walkout basement is ready to be finished to your liking. Don't miss out on this great home, great location; built by a great builder!
Open House:
Saturday, 4/20 10:00-12:00PM
- Type:
- Single Family
- Sq.Ft.:
- 3,484
- Status:
- Active
- Beds:
- 4
- Lot size:
- 1.05 Acres
- Year built:
- 2023
- Baths:
- 4.00
- MLS#:
- 4973685
- Subdivision:
- Oakland Ridge Subdivision
ADDITIONAL INFORMATION
Introducing "The Oakland" in Pelham's exclusive Oakland Ridge Estates, our final luxury custom-built home in a small and private cul-de-sac neighborhood. This under-construction new build is over 3400 sf and includes a first-floor primary bedroom suite, plus 3 additional bedrooms on the second-floor, and 3.5 bathrooms total. An open-concept gourmet kitchen leads to a spacious dining area and great room, plus a dedicated office, laundry room and guest half-bath complete the first-floor. Featuring high ceilings, a 3-car garage, additional storage, and located on a beautiful wooded lot at the top of the cul-de-sac. Generous builder allowances allow you to customize this home to your personal taste and style from flooring to fixtures. No HOA. Schedule a tour or visit our weekend open houses to learn more. Visit our sales trailer and please do not disturb current residents.
$879,900
27 Wildwood Road Pelham, NH 03076
- Type:
- Single Family
- Sq.Ft.:
- 2,600
- Status:
- Active
- Beds:
- 4
- Lot size:
- 0.7 Acres
- Year built:
- 2023
- Baths:
- 3.00
- MLS#:
- 73139438
ADDITIONAL INFORMATION
Don't miss out on this great new home being constructed by David Mendes with quality craftsmanship the way a house should be built. This versatile floor plan allows for so many options; 2 master suites; 1 up and 1 down; high vaulted ceiling in fireplace family room; open to eat in area of kitchen for great entertainment. If you need room for extra family like parents or young adult children; then check this out. Need more room; this home also offers a walkout basement to private backyard. End of culdesac location; definitely a must see
$799,900
37 Longview Circle Pelham, NH 03076
- Type:
- Single Family
- Sq.Ft.:
- 2,691
- Status:
- Active
- Beds:
- 3
- Lot size:
- 1.18 Acres
- Year built:
- 2003
- Baths:
- 4.00
- MLS#:
- 4951378
ADDITIONAL INFORMATION
PROPERTY UNAVAILABLE FOR SHOWINGS AT THIS TIME. Further details will be provided 4/20/24. . Amazing three bedroom Colonial in highly desired location in Pelham! This property offers amazing views, stunning interior details, inground pool and beautiful landscaping. When this becomes available you will not want to miss it! Any questions please contact agent. Do not try to access property, do not pull in driveway or contact owner by any means until available. Thank you
Open House:
Sunday, 4/21 12:00-2:00PM
- Type:
- Condo
- Sq.Ft.:
- 1,614
- Status:
- Active
- Beds:
- 2
- Baths:
- 2.00
- MLS#:
- 4939621
ADDITIONAL INFORMATION
Welcome to Beaver Brook Estates, a private, beautiful, country 12-acre setting touting this Age Restricted 62+ Community, boasts 29 single-family detached homes, in an incredible Pelham location on the Windham line. 5 Floorplans to choose from, 1425 SF - 1960SF - Ranch Styles and two-story floorplans, Clubhouse, hardwood floors, cathedral ceilings, Central A/C, 2 stall garage for all house plans, abutting babbling Beaver Brook. Low condo fee expected $275 a month. Pennichuck water. Donât miss out, prices starting at $599,900. Reserve your lot today and become one of the proud owners of beaver Brook Estates. These units are selling fast! GPS 1431 Mammoth Rd, Pelham, NH. GPS 1431 Mammoth Rd, Pelham, NH ***PHOTO IS A FACSIMILE
$669,900
5 Venus Way Unit 21 Pelham, NH 03076
Open House:
Sunday, 4/21 12:00-2:00PM
- Type:
- Condo
- Sq.Ft.:
- 1,467
- Status:
- Active
- Beds:
- 2
- Baths:
- 2.00
- MLS#:
- 4939619
ADDITIONAL INFORMATION
Welcome to Beaver Brook Estates, a private, beautiful, country 12-acre setting touting this Age Restricted 62+ Community, boasts 29 single-family detached homes, in an incredible Pelham location on the Windham line. 5 Floorplans to choose from, 1425 SF - 1960SF - Ranch Styles and two-story floorplans, Clubhouse, hardwood floors, cathedral ceilings, Central A/C, 2 stall garage for all house plans, abutting babbling Beaver Brook. Low condo fee expected $275 a month. Pennichuck water. Donât miss out, prices starting at $599,900. Reserve your lot today and become one of the proud owners of beaver Brook Estates. These units are selling fast! GPS 1431 Mammoth Rd, Pelham, NH GPS 1431 Mammoth Rd, Pelham, NH ***PHOTO IS A FACSIMILE.
$669,900
9 Venus Way Unit 23 Pelham, NH 03076
Open House:
Sunday, 4/21 12:00-2:00PM
- Type:
- Condo
- Sq.Ft.:
- 1,704
- Status:
- Active
- Beds:
- 2
- Baths:
- 2.00
- MLS#:
- 4920085
ADDITIONAL INFORMATION
Welcome to Beaver Brook Estates, a private, beautiful, country 12-acre setting touting this Age Restricted 62+ Community, boasts 29 single-family detached homes, in an incredible Pelham location on the Windham line. 5 Floorplans to choose from, 1425 SF - 1960SF - Ranch Styles and two-story floorplans, Clubhouse, hardwood floors, cathedral ceilings, Central A/C, 2 stall garage for all house plans, abutting babbling Beaver Brook. Low condo fee expected 275 a month. Pennichuck water. Donât miss out, prices starting at $599,900. Reserve your lot today and become one of the proud owners of beaver Brook Estates. These units are selling fast! GPS 1431 Mammoth Rd, Pelham, NH GPS 1431 Mammoth Rd, Pelham, NH ***PHOTO IS A FACSIMILE.
$669,900
7 Venus Way Unit 22 Pelham, NH 03076
Open House:
Sunday, 4/21 12:00-2:00PM
- Type:
- Condo
- Sq.Ft.:
- 1,467
- Status:
- Active
- Beds:
- 2
- Baths:
- 2.00
- MLS#:
- 4920079
ADDITIONAL INFORMATION
Welcome to Beaver Brook Estates, a private, beautiful, country 12-acre setting touting this Age Restricted 62+ Community, boasts 29 single-family detached homes, in an incredible Pelham location on the Windham line. 5 Floorplans to choose from, 1425 SF - 1960SF - Ranch Styles and two-story floorplans, Clubhouse, hardwood floors, cathedral ceilings, Central A/C, 2 stall garage for all house plans, abutting babbling Beaver Brook. Low condo fee expected $275 a month. Pennichuck water. Donât miss out, prices starting at $599,900. Reserve your lot today and become one of the proud owners of beaver Brook Estates. These units are selling fast! GPS 1431 Mammoth Rd, Pelham, NH GPS 1431 Mammoth Rd, Pelham, NH ***PHOTO IS A FACSIMILE.

Copyright 2024 PrimeMLS, Inc. All rights reserved. This information is deemed reliable, but not guaranteed. The data relating to real estate displayed on this display comes in part from the IDX Program of PrimeMLS. The information being provided is for consumers’ personal, non-commercial use and may not be used for any purpose other than to identify prospective properties consumers may be interested in purchasing. Data last updated {{last updated}}.

The property listing data and information, or the Images, set forth herein were provided to MLS Property Information Network, Inc. from third party sources, including sellers, lessors and public records, and were compiled by MLS Property Information Network, Inc. The property listing data and information, and the Images, are for the personal, non-commercial use of consumers having a good faith interest in purchasing or leasing listed properties of the type displayed to them and may not be used for any purpose other than to identify prospective properties which such consumers may have a good faith interest in purchasing or leasing. MLS Property Information Network, Inc. and its subscribers disclaim any and all representations and warranties as to the accuracy of the property listing data and information, or as to the accuracy of any of the Images, set forth herein. Copyright © 2024 MLS Property Information Network, Inc. All rights reserved.
Pelham Real Estate
The median home value in Pelham, NH is $637,500. This is higher than the county median home value of $286,500. The national median home value is $219,700. The average price of homes sold in Pelham, NH is $637,500. Approximately 83.83% of Pelham homes are owned, compared to 10.19% rented, while 5.98% are vacant. Pelham real estate listings include condos, townhomes, and single family homes for sale. Commercial properties are also available. If you see a property you’re interested in, contact a Pelham real estate agent to arrange a tour today!
Pelham, New Hampshire has a population of 13,323. Pelham is more family-centric than the surrounding county with 34.6% of the households containing married families with children. The county average for households married with children is 31.61%.
The median household income in Pelham, New Hampshire is $102,577. The median household income for the surrounding county is $75,777 compared to the national median of $57,652. The median age of people living in Pelham is 43.5 years.
Pelham Weather
The average high temperature in July is 82.7 degrees, with an average low temperature in January of 10.5 degrees. The average rainfall is approximately 47.4 inches per year, with 61.6 inches of snow per year.
