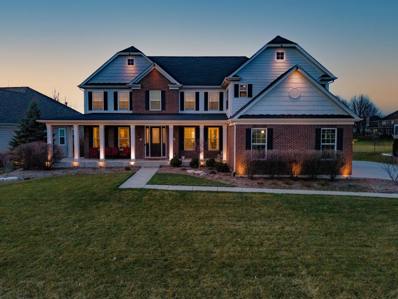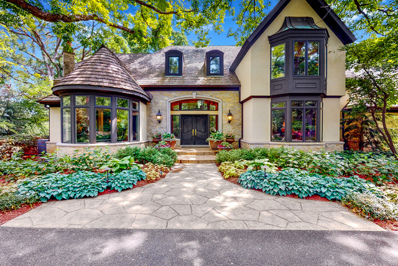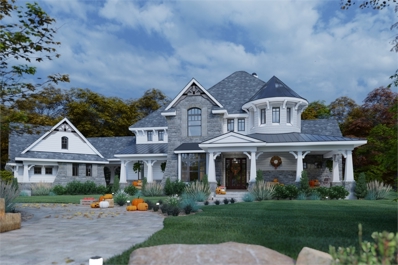Campton Hills Real EstateThe median home value in Campton Hills, IL is $402,855. This is higher than the county median home value of $236,500. The national median home value is $219,700. The average price of homes sold in Campton Hills, IL is $402,855. Approximately 94% of Campton Hills homes are owned, compared to 4.65% rented, while 1.35% are vacant. Campton Hills real estate listings include condos, townhomes, and single family homes for sale. Commercial properties are also available. If you see a property you’re interested in, contact a Campton Hills real estate agent to arrange a tour today! Campton Hills, Illinois has a population of 11,386. Campton Hills is more family-centric than the surrounding county with 47.61% of the households containing married families with children. The county average for households married with children is 39.24%. The median household income in Campton Hills, Illinois is $131,658. The median household income for the surrounding county is $74,862 compared to the national median of $57,652. The median age of people living in Campton Hills is 40.4 years. Campton Hills WeatherThe average high temperature in July is 83.9 degrees, with an average low temperature in January of 14.1 degrees. The average rainfall is approximately 37.7 inches per year, with 28.3 inches of snow per year. Nearby Homes for SaleCampton Hills Zip Codes |




