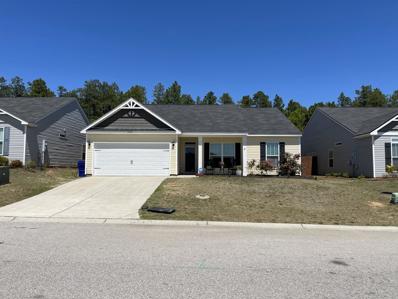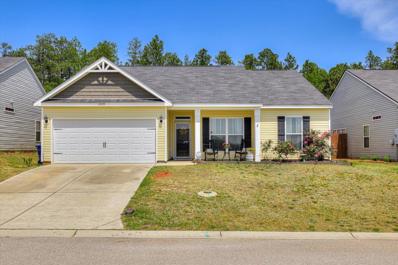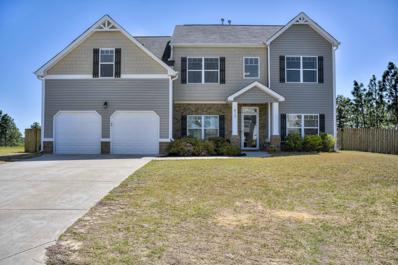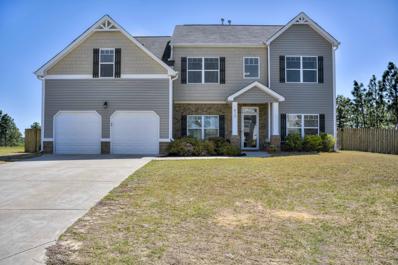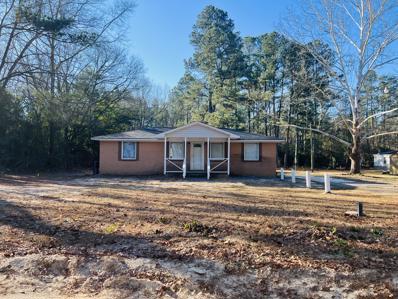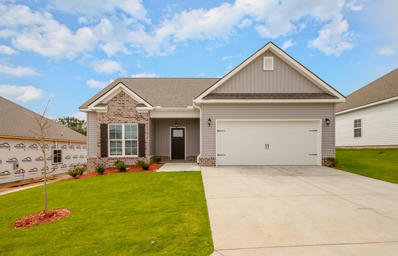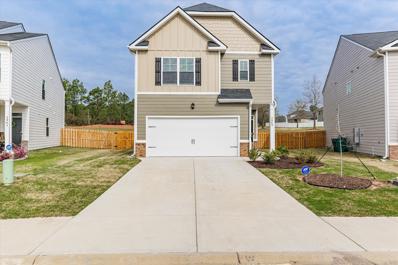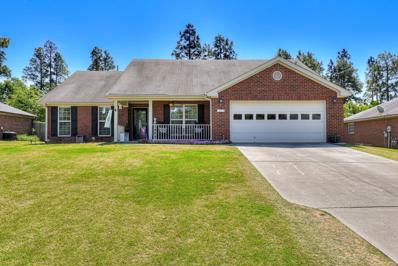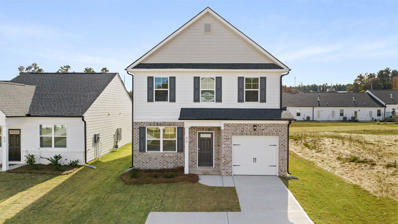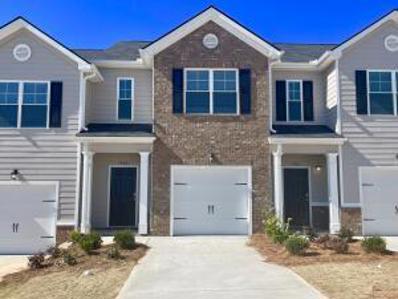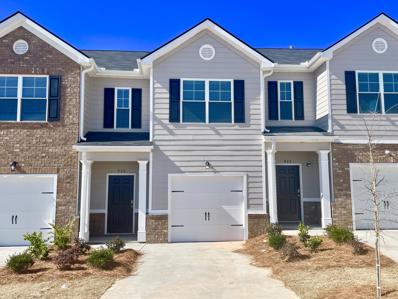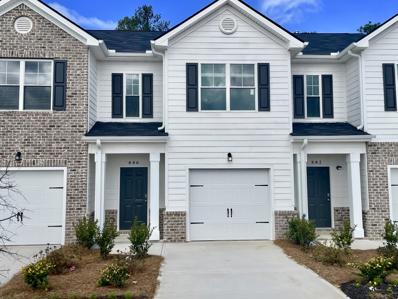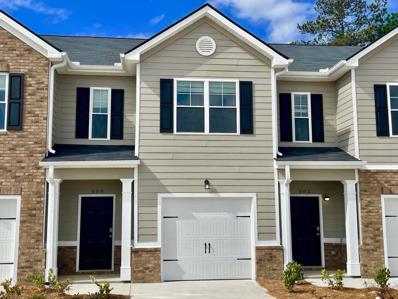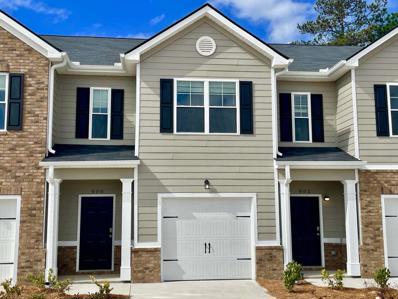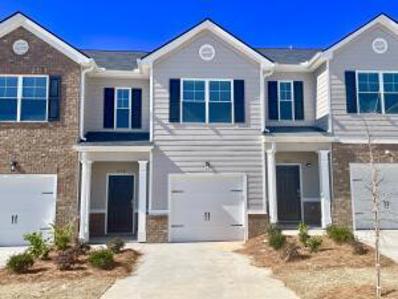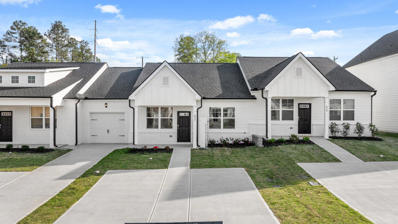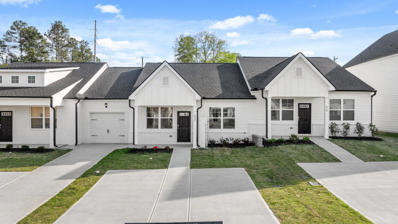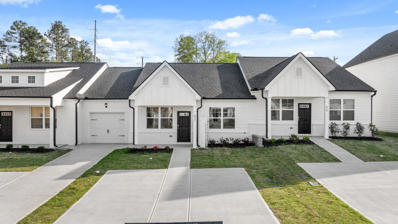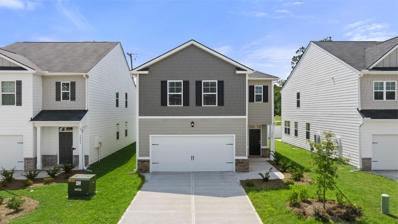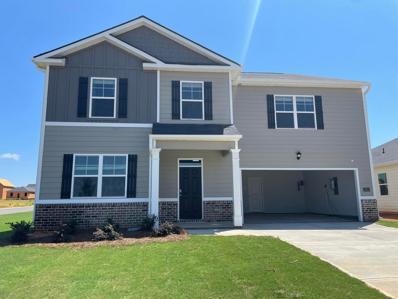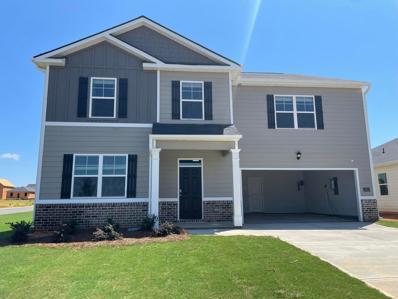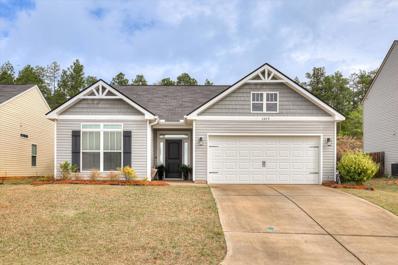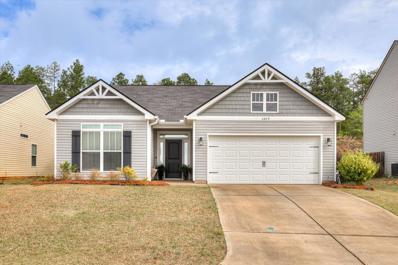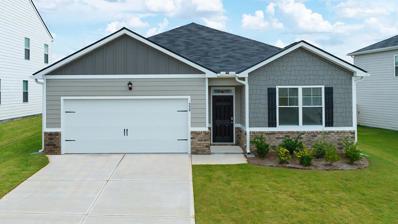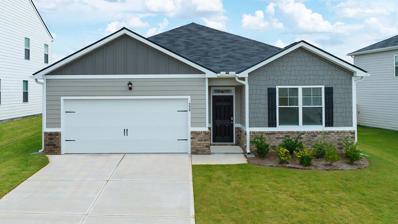Graniteville Real EstateThe median home value in Graniteville, SC is $277,370. This is higher than the county median home value of $118,700. The national median home value is $219,700. The average price of homes sold in Graniteville, SC is $277,370. Approximately 44.07% of Graniteville homes are owned, compared to 38.65% rented, while 17.28% are vacant. Graniteville real estate listings include condos, townhomes, and single family homes for sale. Commercial properties are also available. If you see a property you’re interested in, contact a Graniteville real estate agent to arrange a tour today! Graniteville, South Carolina has a population of 3,348. Graniteville is less family-centric than the surrounding county with 17.67% of the households containing married families with children. The county average for households married with children is 25.81%. The median household income in Graniteville, South Carolina is $34,327. The median household income for the surrounding county is $47,713 compared to the national median of $57,652. The median age of people living in Graniteville is 30.2 years. Graniteville WeatherThe average high temperature in July is 92.3 degrees, with an average low temperature in January of 32.7 degrees. The average rainfall is approximately 46.4 inches per year, with 0.5 inches of snow per year. Nearby Homes for Sale |
