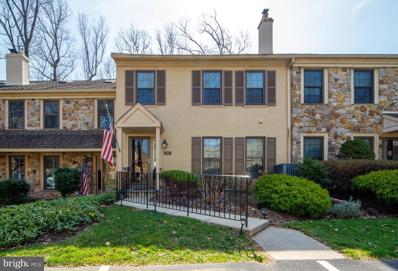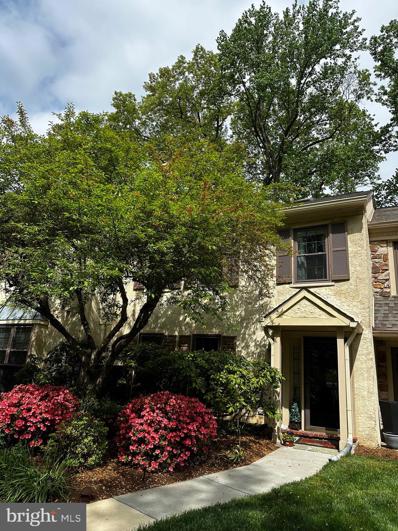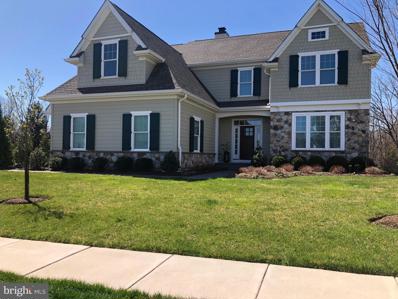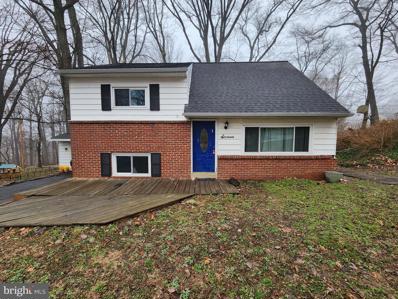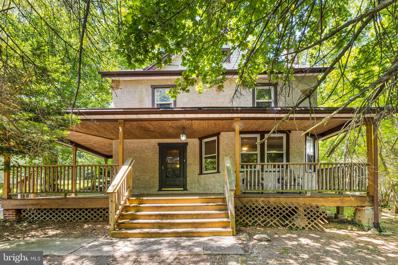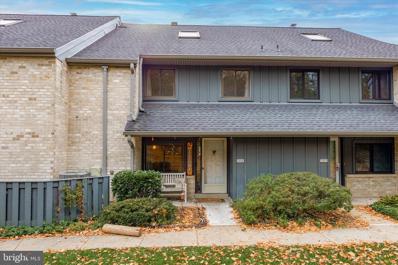Paoli Real EstateThe median home value in Paoli, PA is $467,500. This is higher than the county median home value of $358,000. The national median home value is $219,700. The average price of homes sold in Paoli, PA is $467,500. Approximately 63.59% of Paoli homes are owned, compared to 30.37% rented, while 6.04% are vacant. Paoli real estate listings include condos, townhomes, and single family homes for sale. Commercial properties are also available. If you see a property you’re interested in, contact a Paoli real estate agent to arrange a tour today! Paoli, Pennsylvania has a population of 5,705. Paoli is less family-centric than the surrounding county with 29.25% of the households containing married families with children. The county average for households married with children is 37.13%. The median household income in Paoli, Pennsylvania is $76,821. The median household income for the surrounding county is $92,417 compared to the national median of $57,652. The median age of people living in Paoli is 45.4 years. Paoli WeatherThe average high temperature in July is 85.5 degrees, with an average low temperature in January of 20.7 degrees. The average rainfall is approximately 46.6 inches per year, with 23.8 inches of snow per year. Nearby Homes for Sale |
