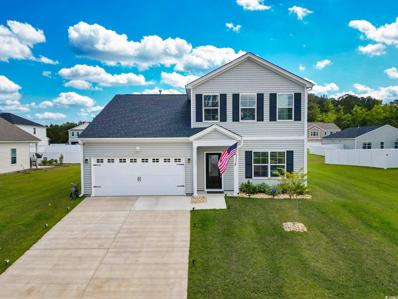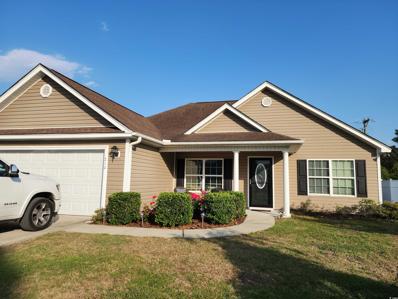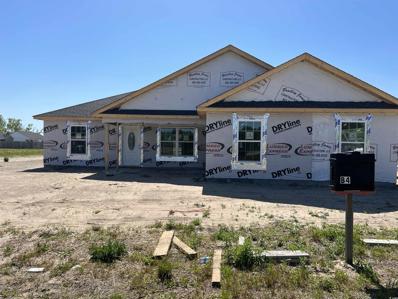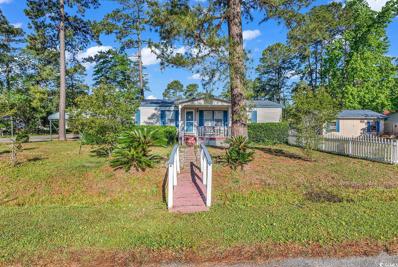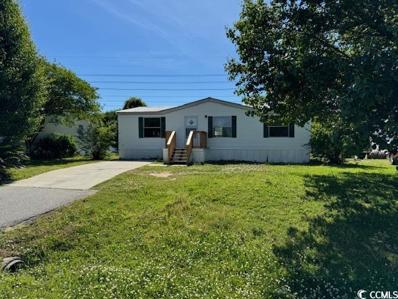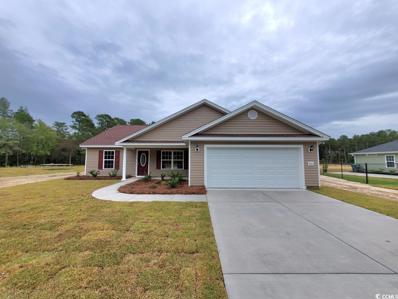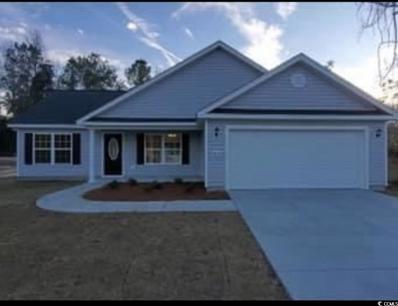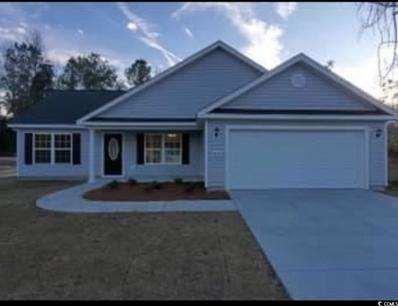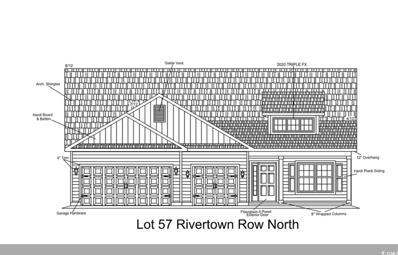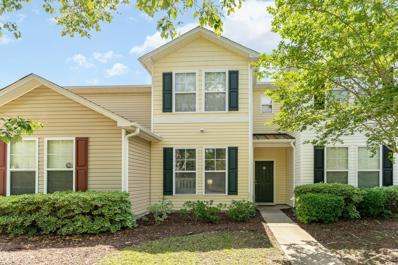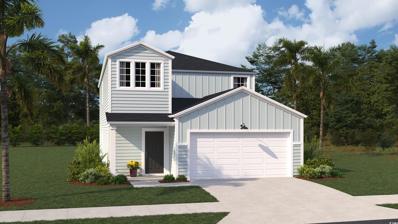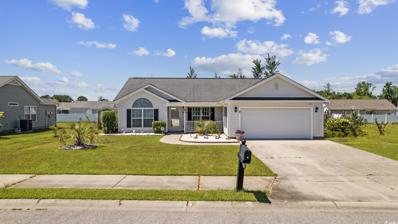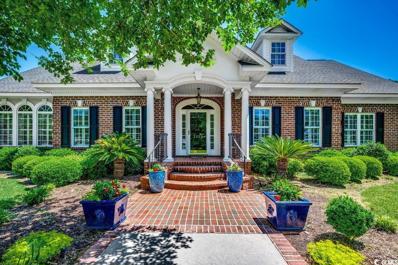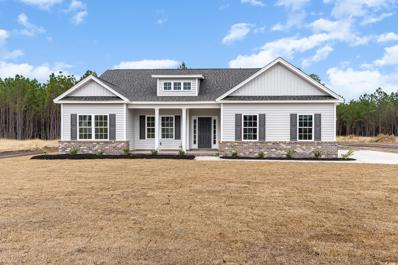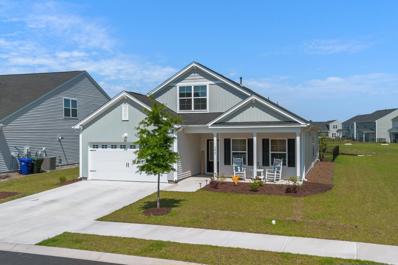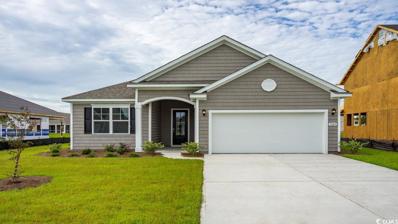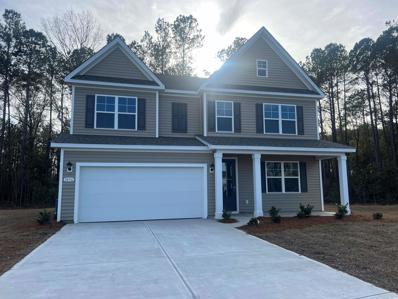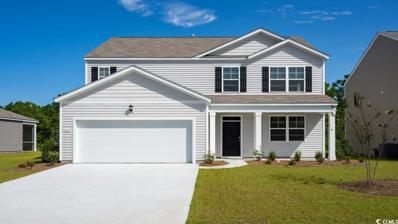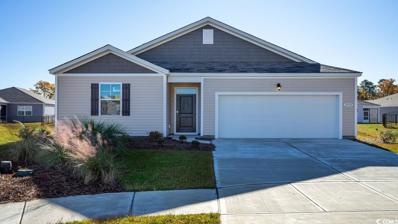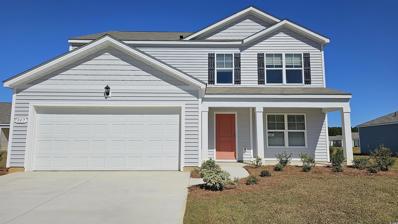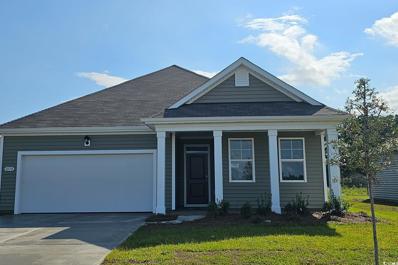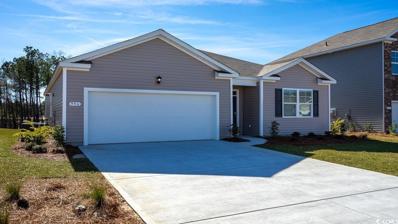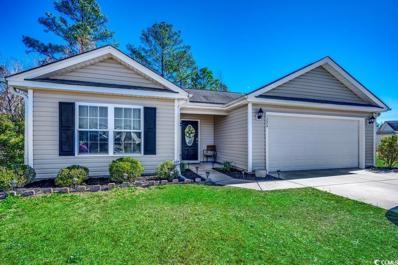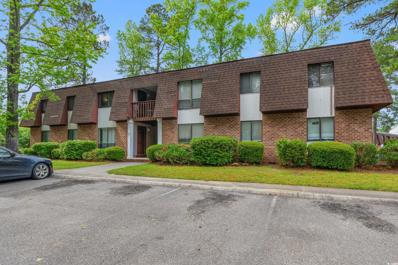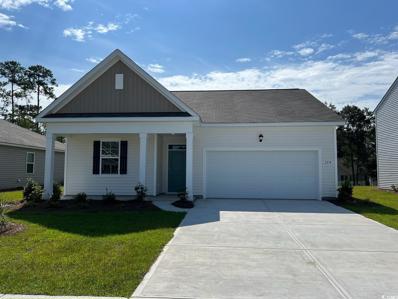Conway SC Homes for Sale
$375,000
231 Wagner Cir. Conway, SC 29526
- Type:
- Single Family-Detached
- Sq.Ft.:
- 2,451
- Status:
- NEW LISTING
- Beds:
- 4
- Lot size:
- 0.23 Acres
- Year built:
- 2023
- Baths:
- 3.00
- MLS#:
- 2410083
- Subdivision:
- Sessions Point
ADDITIONAL INFORMATION
Welcome to your two-story dream home that is less than 6 months old! As you step through the front door, you're greeted by the spacious open-concept layout that seamlessly blends the kitchen, living room, and dining area. The heart of the home, the kitchen, features luxurious granite countertops that provide ample space for meal preparation and entertaining guests. Durable Luxury Vinyl Plank (LVP) flooring flows throughout the main level, enhancing both style and practicality. This home offers four generously sized bedrooms, each equipped with its own walk-in closet, ensuring plenty of storage space for all your belongings. With two and a half baths, including a master ensuite, convenience is at your fingertips. Step outside into your private oasis, where a professionally installed privacy fence encloses the backyard, offering a tranquil retreat for relaxation and outdoor gatherings. For entertaining there is a natural gas Members Mark backyard kitchen, perfect for grilling on warm summer evenings. Along with an extended patio. In addition, this home prioritizes safety and security. A Simplisafe security system is seamlessly integrated for peace of mind. Plus, with a transferable plan, safeguarding your home has never been easier. Don't miss the opportunity to make this stunning residence your own.
- Type:
- Single Family-Detached
- Sq.Ft.:
- 1,348
- Status:
- NEW LISTING
- Beds:
- 3
- Lot size:
- 0.27 Acres
- Year built:
- 2015
- Baths:
- 2.00
- MLS#:
- 2410079
- Subdivision:
- Hunters Creek
ADDITIONAL INFORMATION
Don't miss out! This non smoking well maintained home was built by a local quality builder, Lee Lewis construction. Everything included, fenced yard with mature plantings and sprinkler system. Washer/dryer and fridge included. ceiling fans and window treatments included. Front door has screen door, plenty of sunshine. Wood floors, walking shower. Stainless steel appliances. Living room has Vaulted ceiling and Master Bedroom has a tray ceiling. All this in a quiet small development with low HOA just out side of down town Conway's historic area with shops and restaurants, and 16 miles from the beaches of Myrtle Beach. This home has everything you need. THIS HOME IS NOT IN A FLOOD ZONE.
$315,900
TBD13 Privetts Rd. Conway, SC 29526
- Type:
- Single Family-Detached
- Sq.Ft.:
- 1,583
- Status:
- NEW LISTING
- Beds:
- 4
- Lot size:
- 0.55 Acres
- Year built:
- 2024
- Baths:
- 2.00
- MLS#:
- 2410058
- Subdivision:
- Not within a Subdivision
ADDITIONAL INFORMATION
Large 1/2 acre + size lots with No HOA or Restrictions. Convenient location, close to HWY 22 in Conway. This is the Fred Floor Plan. Relaxing front porch, rear covered porch. Vaulted ceiling in the living room, ceiling fan with light. Spacious kitchen with wood cabinets and crown molding, stainless steel appliances (microwave, range, dishwasher) kitchen is open to the dining area and living room. Primary bedroom has vaulted ceiling with ceiling fan, a large walk-in closet, and a large second closet. Bathroom has raised vanity with double bowl sinks, walk in shower with linen closet. Split bedroom plan with guest bedrooms and bath on the opposite side of the house. Luxury Vinyl Plank flooring throughout with carpet in the bedrooms. Finished and painted 2 car garage, side loaded, with opener and remotes.1/2 acre+ lots and other floor plans available. Builder will customize floor plans. Photos and video are for illustrative purposes only and may be of similar home built elsewhere. Square footage is approximate and not guaranteed. Buyer is responsible for verification.
$190,000
332 Summer Dr. Conway, SC 29526
- Type:
- Mobile Home
- Sq.Ft.:
- 1,200
- Status:
- NEW LISTING
- Beds:
- 3
- Lot size:
- 0.21 Acres
- Year built:
- 1989
- Baths:
- 2.00
- MLS#:
- 2410062
- Subdivision:
- Woodwinds
ADDITIONAL INFORMATION
Situated on a corner lot, this inviting double wide manufactured home offers a perfect blend of comfort and convenience, nestled on a generous 0.21 acres with no HOA. Step inside and discover a thoughtfully designed split floor plan, boasting ample space for relaxation and entertainment. With 3 bedrooms and 2 baths, this home provides the ideal setting for families seeking room to grow or anyone craving a peaceful retreat. Adorned with new LVP flooring that creates a welcoming ambiance throughout. The living area seamlessly connects the cozy living room and dining space making gatherings with loved ones a breeze. Retreat to the master suite, complete with its own private bath and walk in closet. Two additional bedrooms provide flexibility for guests, a home office, or hobbies, ensuring everyone has their own space to thrive. The lovely guest bathroom has been beautifully renovated and has a walk-in tiled shower. This home offers the perfect combination of tranquility and convenience. The roof, HVAC, refrigerator and range are less than 2.5 years old. Embrace the laid-back lifestyle of the South sipping tea on the screened in porch or tanning on the sun deck. There is also a large stick built 20x16 workshop in the back yard, and a fenced in side yard for your pet's safety and/or to store your boat or RV. Just a short drive away from shopping, dining, schools, colleges, and all the amenities Conway and Myrtle Beach have to offer. Have a showing scheduled soon- this will no last long on the market!
$220,000
1820 Northlake Dr. Conway, SC 29526
- Type:
- Mobile Home
- Sq.Ft.:
- 1,305
- Status:
- NEW LISTING
- Beds:
- 3
- Lot size:
- 0.17 Acres
- Year built:
- 2001
- Baths:
- 2.00
- MLS#:
- 2410053
- Subdivision:
- Northlake
ADDITIONAL INFORMATION
Don't miss out on this 3 bedroom 2 bathroom doublewide just minutes to Downtown Conway. Be sure to schedule an appointment today, you have the luxury of being outside of city limits while being 5 minutes to downtown Conway
$309,900
TBD4 Privetts Rd. Conway, SC 29526
- Type:
- Single Family-Detached
- Sq.Ft.:
- 1,583
- Status:
- NEW LISTING
- Beds:
- 4
- Lot size:
- 0.55 Acres
- Year built:
- 2024
- Baths:
- 2.00
- MLS#:
- 2410052
- Subdivision:
- Not within a Subdivision
ADDITIONAL INFORMATION
Large 1/2 acre + size lots with No HOA or Restrictions. Convenient location, close to HWY 22 in Conway. This is the Fred Floor Plan. Relaxing front porch, rear covered porch. Vaulted ceiling in the living room, ceiling fan with light. Spacious kitchen with wood cabinets and crown molding, stainless steel appliances (microwave, range, dishwasher) kitchen is open to the dining area and living room. Primary bedroom has vaulted ceiling with ceiling fan, a large walk-in closet, and a large second closet. Bathroom has raised vanity with double bowl sinks, walk in shower with linen closet. Split bedroom plan with guest bedrooms and bath on the opposite side of the house. Luxury Vinyl Plank flooring throughout with carpet in the bedrooms. 1/2 acre+ lots and other floor plans available. Builder will customize floor plans. Photos and video are for illustrative purposes only and may be of similar home built elsewhere. Square footage is approximate and not guaranteed. Buyer is responsible for verification.
$302,900
TBD2 Privetts Rd. Conway, SC 29526
- Type:
- Single Family-Detached
- Sq.Ft.:
- 1,492
- Status:
- NEW LISTING
- Beds:
- 4
- Lot size:
- 0.56 Acres
- Year built:
- 2024
- Baths:
- 2.00
- MLS#:
- 2410051
- Subdivision:
- Not within a Subdivision
ADDITIONAL INFORMATION
Large 1/2 acre + size lots with no HOA or Deed Restrictions. New Homes, Builder WILL Customize. The Cole 4 Bedroom Plan features a relaxing front porch, covered rear porch, and patio. Open floor plan, vaulted ceiling in living room. Large kitchen has solid wood cabinets with crown molding, a pantry closet, stainless steel appliances (microwave, smooth top stove, dishwasher). Split bedrooms-M bedroom suite has tray ceiling with ceiling fan, large walk-in closet. Main Bathroom has double sinks in raised vanity height, 5' walk in shower, linen closet. Guest bedrooms and bath on the opposite side of the house. Waterproof, wood-look luxury vinyl plank flooring throughout with carpet in the bedrooms. Spacious finished/painted 2 car garage with automatic door opener, pull down stairs to attic storage above. Convenient location, with easy access to HWY 22. Photos are for illustrative purposes only and may be of similar home built elsewhere. Square footage is approximate and not guaranteed. Buyer is responsible for verification.
$283,900
Lot 1 Privetts Rd. Conway, SC 29526
- Type:
- Single Family-Detached
- Sq.Ft.:
- 1,300
- Status:
- NEW LISTING
- Beds:
- 3
- Lot size:
- 0.54 Acres
- Year built:
- 2024
- Baths:
- 2.00
- MLS#:
- 2410050
- Subdivision:
- Not within a Subdivision
ADDITIONAL INFORMATION
Large 1/2 acre + size lots with no HOA or Deed Restrictions. New Homes, Builder WILL Customize. The Cole Plan features a relaxing front porch, covered rear porch, and patio. Open floor plan, vaulted ceiling in living room. Large kitchen has solid wood cabinets with crown molding, a pantry cabinet, stainless steel appliances (microwave, smooth top stove, dishwasher). Split bedrooms-Main bedroom suite has tray ceiling with ceiling fan, large walk-in closet. Main Bathroom has double sinks in raised vanity height, 5' walk in shower, linen closet. Guest bedrooms and bath on the opposite side of the house, 2 hall closets for extra storage. Waterproof, wood-look luxury vinyl plank flooring throughout with carpet in the bedrooms. Spacious finished/painted 2 car garage with automatic door opener, pull downstairs to attic storage above. Convenient location, with easy access to HWY 22. Photos are for illustrative purposes only and may be of similar home built elsewhere. Square footage is approximate and not guaranteed. Buyer is responsible for verification.
$373,184
2820 Rivolet Dr. Conway, SC 29526
- Type:
- Single Family-Detached
- Sq.Ft.:
- 1,876
- Status:
- NEW LISTING
- Beds:
- 3
- Lot size:
- 0.18 Acres
- Year built:
- 2024
- Baths:
- 3.00
- MLS#:
- 2410012
- Subdivision:
- Rivertown Row North
ADDITIONAL INFORMATION
Welcome to Rivertown Row North, the most anticipated new development in the heart of Conway. All New homes in this neighborhood will be constructed with Hardie Plank exterior siding. Enjoy the comfort of Natural Gas heat, cooking & tankless hot water in this 1876 sq ft Buxton model with 3 car garage, that sits on a lakefront lot. This 3 bedroom, 3 bath split floor plan has a large rear Master suite with access to the Laundry room from the Master closet, vaulted great room ceilings, Granite kitchen counter tops, and a kitchen bar w/ seating. The waterproof laminate plank flooring extends throughout the kitchen baths and living areas. The third bedroom is an upstairs suite with its own full bath. There is also a 3 car painted and trimmed Garage w/ drop down attic access, Laundry room pantry, covered front porch, and a covered rear porch with an additional concrete patio that doubles your outdoor entertainment space. All homes in Rivertown Row North feature wider than average lots, open floor plans, 9' ceilings, painted garage interiors, Gutters, fully cased windows, GAF high performance architectural shingles, 12" roof overhangs, Aristokraft Stone Gray painted Birch shaker cabinets, Rinnai tankless water heater, Frigidaire stainless appliances, and many other upgraded architectural details. The neighborhood features sidewalks, street lighting and a community pool with pavilion. Building lifestyles for over 35 years, we remain the Premier Homebuilder of new residential communities and custom homes in the Grand Strand and surrounding areas. We are three-time winners of the Best Home Builder award from WMBF News Best of the Grand Strand. In 2023, we were also voted Best Residential Real Estate Developer in the Myrtle Beach Herald Reader’s Choice Awards. We began and remain in the Grand Strand, and we want you to experience the local pride we build today and every day in Horry and Georgetown Counties. All Pics are not from actual home. Pics are from a similar floor plan. Actual Colors, feature and upgrades will be different.
- Type:
- Townhouse
- Sq.Ft.:
- 1,520
- Status:
- NEW LISTING
- Beds:
- 3
- Year built:
- 2007
- Baths:
- 3.00
- MLS#:
- 2409992
- Subdivision:
- Kiskadee Parke At Wild Wing
ADDITIONAL INFORMATION
Rarely listed and highly desired, this is a 3 bedroom, 3 full bath townhome located in the coveted Wild Wing Plantation. Sit on the large screened porch and listen to the water feature in a quiet community. The back porch also features a storage closet for all your beach chairs and toys. The oversized family room can accommodate your large sectional and big screen TV. The kitchen features stainless steel appliances and solid surface countertops with a separate pantry. The bottom floor also features one bedroom and a full bath, great for guests or as a mother in law suite. The upstairs features the oversized primary bedroom with double closets, 2 windows overlooking the pond and an ensuite primary bath. The hallway contains the laundry room and then the third bedroom is also located upstairs with its own full bath with hallway access. The townhome community offers a community pool. This unit is in a great location for Coastal Carolina and Horry County Tech schools, you can get to all things golf and shopping right outside the Wild Wing planned community. You can even walk to Aldi! Long term rentals are allowed only, this would be a great investment property. Layout: first floor, 1 bed, 1 full bath, kitchen family room and screened porch. Second Floor, Primary bedroom, primary full bath, laundry, 2nd bedroom and full bath.
$325,220
1015 Canter Dr. Conway, SC 29527
- Type:
- Single Family-Detached
- Sq.Ft.:
- 2,345
- Status:
- NEW LISTING
- Beds:
- 5
- Lot size:
- 0.2 Acres
- Year built:
- 2023
- Baths:
- 3.00
- MLS#:
- 2409979
- Subdivision:
- Saddle Ridge
ADDITIONAL INFORMATION
Enjoy your view of the pond on your covered patio! We have a beautiful neighborhood with a pool, playground, picnic area, lakes, in this new single-family home community. This new two-story home provides space for the whole family to thrive. At the heart of the first floor stands an inviting family room, which extends to the dining room and kitchen in an open-plan layout. The patio enhances outdoor enjoyment. The owner’s suite is tucked into a back corner for added privacy. Upstairs are four secondary bedrooms and a versatile loft. Photos are of a furnished model, not actual home. Price includes incentives.
$295,000
1209 Dunraven Ct. Conway, SC 29527
- Type:
- Single Family-Detached
- Sq.Ft.:
- 1,296
- Status:
- NEW LISTING
- Beds:
- 3
- Lot size:
- 0.24 Acres
- Year built:
- 2011
- Baths:
- 2.00
- MLS#:
- 2410032
- Subdivision:
- New Castle
ADDITIONAL INFORMATION
Located in New Castle with no HOA! Welcome to 1209 Dunraven Court in Conway, SC! This charming property boasts a range of enticing features to elevate your living experience. Step inside to discover sleek flooring that adds a touch of elegance to the space. The kitchen features modern stainless steel appliances and an abundance of cabinet space. Outside, enjoy sunny days lounging by the inviting above-ground pool or relax in the comfort of the screen porch or patio, ideal for hosting gatherings or simply unwinding after a long day. This split bedroom floor plan provides a large owner's suite with a walk in closet and 2 bedrooms and a bathroom on the opposite side of the house. Schedule your showing to see all this home has to offer!
- Type:
- Single Family-Detached
- Sq.Ft.:
- 4,187
- Status:
- NEW LISTING
- Beds:
- 3
- Lot size:
- 0.73 Acres
- Year built:
- 2001
- Baths:
- 4.00
- MLS#:
- 2410003
- Subdivision:
- Maple Hill
ADDITIONAL INFORMATION
Amazing opportunity in Maple Hill Subdivision. All brick home on a corner lot with garage driveway on the side and a front circle driveway. Lots of beautiful moldings and upgrades throughout the downstairs of this home.... Office with built-ins, formal dining, family room with fireplace, kitchen has a walk in pantry plus a breakfast area. Sun room overlooks the pool, pool house/storage (with a garage door) and the fenced dog walk on the rear of the property. Master bedroom is downstairs with a closet that has shelves and storage units. Attached are 2 full garages along with a rear entry garage for golf cart, storage for bikes or etc. Covered patio area near the pool. Upstairs has a third bedroom, full bath, bonus room used as a game room plus a walk in attic. This is one home you will want to put on your list to see. Tons of storage in the home and outside the home. Two staircases; one is from the upstairs bonus room to the garages.
$377,975
6041 Flossie Rd. Conway, SC 29527
- Type:
- Single Family-Detached
- Sq.Ft.:
- 1,835
- Status:
- NEW LISTING
- Beds:
- 3
- Lot size:
- 0.57 Acres
- Year built:
- 2024
- Baths:
- 2.00
- MLS#:
- 2409959
- Subdivision:
- Not within a Subdivision
ADDITIONAL INFORMATION
New Construction at Flossie Meadow! This is the Sullivan floor plan that will be on .57 of an acre. This home will have a brick accent in front with a rear covered porch. The kitchen comes with 36" and 42" stained staggered cabinets with crown molding, quartz countertops and stainless steel appliances. The flooring will be waterproof Laminate Wood in the entire home. The bathrooms have stained cabinets with quartz in master bathroom and white cultured marble countertops in 2nd bathroom and double sink in the master bathroom. Master Bedroom has an oversized walk in closet and 2 linen closets in the bathroom. Home has a completely trimmed and painted garage with drop down storage access. Located not far from shopping, medical offices and hospitals, restaurants, schools, and only 40 miles to Myrtle Beach. Building lifestyles for over 35 years, we remain the Premier Homebuilder of new residential communities and custom homes in the Grand Strand and surrounding areas. We are three-time winners of the Best Home Builder award from WMBF News Best of the Grand Strand. In 2024, we were also voted Best Residential Real Estate Developer in the Myrtle Beach Herald Readers Choice Awards and Best Home Builder in the Sun News Best of the Beach Contest. We began and remain in the Grand Strand, and we want you to experience the local pride we build today and every day in Horry and Georgetown Counties. Pictures are from another of the same model built elsewhere and may have different features/upgrades. Welcome home to Flossie Meadows!
$379,500
1275 Boswell Ct. Conway, SC 29526
- Type:
- Single Family-Detached
- Sq.Ft.:
- 1,971
- Status:
- NEW LISTING
- Beds:
- 3
- Lot size:
- 0.19 Acres
- Year built:
- 2024
- Baths:
- 2.00
- MLS#:
- 2409957
- Subdivision:
- Coastal Point West
ADDITIONAL INFORMATION
Seller is Lic Real Estate Agent - Discover your dream home at 1275 Boswell Court, a nearly new property with a host of upgrades, nestled by the largest pond in Coastal Point West. This exceptional home features three bedrooms, two bathrooms, an office, and a spacious upstairs bonus room perfect as a media center. Experience luxury with granite countertops in the bathrooms, a 5-foot walk-in shower in the master suite, and high-end luxury vinyl floors throughout the main living areas. The gourmet kitchen is a culinary delight, equipped with granite countertops, tall shaker-style white cabinets with soft close doors, a beautiful white beveled subway tile backsplash, and innovative motion sensor under-cabinet lighting offering nine light levels. It includes two pantries, one with slide-out drawers, a Rev-a-Shelf hideaway spice rack, an upgraded stainless steel Samsung gas range with an air fryer, an LG French door refrigerator, and a Kohler sweep spray faucet. Further enhancing this home are ceiling fans in all bedrooms, designer Sherwin-Williams paint in neutral tones, custom Roman blinds, and HOA-approved landscaping with a 4 ft. black aluminum picket fence in the backyard. Enjoy outdoor living with a screened-in back porch featuring Coolaroo sunshades and an extended 12 x 10 concrete patio, plus an irrigation system for ease. Located just minutes from Coastal Carolina University, Carolina Forest High School, and Blackwater Middle School, and a short drive from International Drive and US 501. The subdivision is not in a flood zone, eliminating the need for flood insurance. Welcome to your new home at 1275 Boswell Court, where luxury meets convenience in a serene setting.
$375,465
1021 Beechfield Ct. Conway, SC 29526
- Type:
- Single Family-Detached
- Sq.Ft.:
- 1,733
- Status:
- NEW LISTING
- Beds:
- 3
- Lot size:
- 0.18 Acres
- Year built:
- 2024
- Baths:
- 2.00
- MLS#:
- 2409949
- Subdivision:
- The Retreat at Wild Wing
ADDITIONAL INFORMATION
This spacious one level home has everything you are looking for! With a large, open concept great room and showstopper kitchen you will have plenty of room to entertain. The kitchen features quartz countertops with a breakfast bar, stainless steel appliances and gas range and a large walk-in pantry! The owner's suite awaits off the back of the home with spacious walk-in closet and master bath with double sinks, 5' tiled shower, and two linen closets. You will enjoy the oversized back porch adding even more space to entertain or relax. This is America's Smart Home! Each of our homes comes with an industry leading smart home technology package that will allow you to control the thermostat, front door light and lock, and video doorbell from your smartphone or with voice commands to Alexa. *Photos are of a similar Eaton home. (Home and community information, including pricing, included features, terms, availability and amenities, are subject to change prior to sale at any time without notice or obligation. Square footages are approximate. Pictures, photographs, colors, features, and sizes are for illustration purposes only and will vary from the homes as built. Equal housing opportunity builder.)
$473,030
1008 Beechfield Ct. Conway, SC 29526
- Type:
- Single Family-Detached
- Sq.Ft.:
- 3,126
- Status:
- NEW LISTING
- Beds:
- 4
- Lot size:
- 0.27 Acres
- Year built:
- 2024
- Baths:
- 3.00
- MLS#:
- 2409948
- Subdivision:
- The Retreat at Wild Wing
ADDITIONAL INFORMATION
Incredible curb appeal is an understatement given the stacked front porches and tall entry door. Once inside, numerous windows bring in fantastic natural light creating an inviting space. Off the entry is a spacious flex room. The large kitchen boasts quartz countertops, an oversized island, stainless appliances, a walk-in pantry, and a gorgeous Butler's pantry. Spacious bedroom and full bathroom on the first floor, perfects great for guests. Upstairs you will find the grand owner's suite with a cozy sitting room, huge walk-in closet, and en suite bath with large separate vanities, linen closet, and tile shower! Enjoy the coastal air from the rear screen porch! This is America's Smart Home! Each of our homes comes with an industry leading smart home technology package that will allow you to control the thermostat, front door light and lock, and video doorbell from your smartphone or with voice commands to Alexa. *Photos are of a similar Harbor Oak home. (Home and community information, including pricing, included features, terms, availability and amenities, are subject to change prior to sale at any time without notice or obligation. Square footages are approximate. Pictures, photographs, colors, features, and sizes are for illustration purposes only and will vary from the homes as built. Equal housing opportunity builder.)
$411,900
3107 Fair Ridge Way Conway, SC 29526
- Type:
- Single Family-Detached
- Sq.Ft.:
- 2,721
- Status:
- NEW LISTING
- Beds:
- 5
- Lot size:
- 0.23 Acres
- Year built:
- 2024
- Baths:
- 4.00
- MLS#:
- 2409926
- Subdivision:
- Ridgefield
ADDITIONAL INFORMATION
The perfect location; In the Carolina Forest School district! Close to Conway Medical Center, College, downtown Conway, Myrtle Beach shops/restaurants and beaches. This New Community offers a clubhouse, pool and fitness center! The Elle floor plan offers plenty of space with room to grow. Featuring a first floor primary bedroom suite with generous bath, walk-in closet, and linen closet. The kitchen boasts a large island with breakfast bar and opens to the casual dining area and spacious living room. Granite countertops, 36" painted cabinetry, stainless Whirlpool appliances, and beautiful LVP flooring throughout the main living areas all included! There is also a wonderful flex space on the main level that could be a dedicated home office or a formal dining room. Sliding glass doors off the dining area lead to the rear covered porch for added outdoor living space. Upstairs offers large secondary bedrooms plus an expansive secondary living area. It gets better- this is America's Smart Home! Control the thermostat, front door light and lock, and video doorbell from your smartphone or with voice commands to Alexa. Tankless gas water heater and a two-car garage with garage door opener also included. This is America's Smart Home! Each of our homes comes with an industry leading smart home package that will allow you to control the thermostat, front door light and lock, and video doorbell from your smartphone or with voice commands to Alexa. *Photos are of a similar Elle home. (Home and community information, including pricing, included features, terms, availability and amenities, are subject to change prior to sale at any time without notice or obligation. Square footages are approximate. Pictures, photographs, colors, features, and sizes are for illustration purposes only and will vary from the homes as built. Equal housing opportunity builder.)
$330,465
3099 Fair Ridge Way Conway, SC 29526
- Type:
- Single Family-Detached
- Sq.Ft.:
- 1,475
- Status:
- NEW LISTING
- Beds:
- 3
- Lot size:
- 0.2 Acres
- Year built:
- 2024
- Baths:
- 2.00
- MLS#:
- 2409925
- Subdivision:
- Ridgefield
ADDITIONAL INFORMATION
Carolina Forest School District!!! The perfect location in the Carolina Forest area; close to Conway Medical Center, College, downtown Conway, Myrtle Beach shops/restaurants! This New Community offers a clubhouse, pool and fitness center! This New Community offers a clubhouse, pool and fitness center! Our Cali plan is a thoughtfully designed one level home with a beautiful, open concept living area that is perfect for entertaining. The kitchen features granite countertops, an oversized island, 36" cabinetry, a walk-in pantry, and stainless Whirlpool appliances. The large owner's suite is tucked away at the back of the home, separated from the other bedrooms, with a walk-in closet and spacious en suite bath with a double vanity, 5' shower, and separate linen closet. Spacious covered rear porch adds additional outdoor living space. This is America's Smart Home! Each of our homes comes with an industry leading smart home package that will allow you to control the thermostat, front door light and lock, and video doorbell from your smartphone or with voice commands to Alexa. *Photos are of a similar Kerry home. (Home and community information, including pricing, included features, terms, availability and amenities, are subject to change prior to sale at any time without notice or obligation. Square footages are approximate. Pictures, photographs, colors, features, and sizes are for illustration purposes only and will vary from the homes as built. Equal housing opportunity builder.)
$356,835
252 Clear Lake Dr. Conway, SC 29526
- Type:
- Single Family-Detached
- Sq.Ft.:
- 2,721
- Status:
- NEW LISTING
- Beds:
- 5
- Lot size:
- 0.24 Acres
- Year built:
- 2024
- Baths:
- 4.00
- MLS#:
- 2409916
- Subdivision:
- Lochaven
ADDITIONAL INFORMATION
The Elle floor plan offers plenty of space with room to grow. Featuring a first floor primary bedroom suite with generous bath, walk-in closet, and linen closet. The kitchen boasts a large island with breakfast bar and opens to the casual dining area and spacious living room. Granite countertops, 36" painted cabinetry, stainless Whirlpool appliances, and beautiful and durable LVP flooring throughout the main living areas all included! There is also a wonderful flex space on the main level that could be a dedicated home office or a formal dining room. Sliding glass doors off the dining area leads to the patio for added outdoor living space. Upstairs offers large secondary bedrooms plus an expansive secondary living area. It gets better- this is America's Smart Home! Control the thermostat, front door light and lock, and video doorbell from your smartphone or with voice commands to Alexa. *Photos are of a similar Elle home. (Home and community information, including pricing, included features, terms, availability and amenities, are subject to change prior to sale at any time without notice or obligation. Square footages are approximate. Pictures, photographs, colors, features, and sizes are for illustration purposes only and will vary from the homes as built. Equal housing opportunity builder.)
$288,490
1032 Black Lake Way Conway, SC 29526
- Type:
- Single Family-Detached
- Sq.Ft.:
- 1,618
- Status:
- NEW LISTING
- Beds:
- 3
- Lot size:
- 0.16 Acres
- Year built:
- 2024
- Baths:
- 2.00
- MLS#:
- 2409915
- Subdivision:
- Kingston Bay
ADDITIONAL INFORMATION
Welcome to our newest community; Kingston Bay! Located in Conway and is minutes from the heart of downtown! Residents will enjoy easy access to local shopping, dining, and entertainment. Conway is a charming historic town with oak tree-lined streets, historic homes, unique shops, remarkable restaurants, and a flourishing art community. You don't want to miss out on this community! The Aria plan features an open layout with 9' ceilings and a great definition of space. The kitchen boasts a large pantry, granite countertops, 36" cabinets, and stainless appliances. The owner suite is tuck in the back of the house, separate from the guest rooms, with a large walk-in closet, double vanity and 5 ft walk in shower in the owner's bath. Enjoy the coastal weather and your morning coffee on the covered back porch! It gets better- this is America's Smart Home! Control the thermostat, front door light and lock, and video doorbell from your smartphone or with voice commands to Alexa. *Photos are of a similar Aria home. (Home and community information, including pricing, included features, terms, availability and amenities, are subject to change prior to sale at any time without notice or obligation. Square footages are approximate. Pictures, photographs, colors, features, and sizes are for illustration purposes only and will vary from the homes as built. Equal housing opportunity builder.)
$287,490
1040 Black Lake Way Conway, SC 29526
- Type:
- Single Family-Detached
- Sq.Ft.:
- 1,774
- Status:
- NEW LISTING
- Beds:
- 4
- Lot size:
- 0.16 Acres
- Year built:
- 2024
- Baths:
- 2.00
- MLS#:
- 2409914
- Subdivision:
- Kingston Bay
ADDITIONAL INFORMATION
Welcome to our newest community; Kingston Bay! Located in Conway and is minutes from the heart of downtown! Residents will enjoy easy access to local shopping, dining, and entertainment. Conway is a charming historic town with oak tree-lined streets, historic homes, unique shops, remarkable restaurants, and a flourishing art community. You don't want to miss out on this home! The Cali is our number 1 selling plan. A masterfully designed home with a great open concept kitchen, living, and dining area. Features include granite countertops, a fabulous pantry, stainless appliances, a large island with breakfast bar. The private owner's suite tucked away at the back of home, offers a large walk-in closet, dual vanity, and a 5' shower. Access to the rear covered porch just off the dining area creates wonderful outdoor living space. It gets better- this is America's Smart Home! Control the thermostat, front door light and lock, and video doorbell from your smartphone or with voice commands to Alexa. *Photos are of a similar Cali home. (Home and community information, including pricing, included features, terms, availability and amenities, are subject to change prior to sale at any time without notice or obligation. Square footages are approximate. Pictures, photographs, colors, features, and sizes are for illustration purposes only and will vary from the homes as built. Equal housing opportunity builder.)
$289,900
1224 Alcazar Ct. Conway, SC 29527
- Type:
- Single Family-Detached
- Sq.Ft.:
- 1,449
- Status:
- NEW LISTING
- Beds:
- 3
- Lot size:
- 0.33 Acres
- Year built:
- 2015
- Baths:
- 2.00
- MLS#:
- 2409881
- Subdivision:
- New Castle
ADDITIONAL INFORMATION
This home is the perfect blend of comfort and convenience for first-time buyers, growing families, or retirees seeking a peaceful retreat. Nestled on a large corner lot within a tranquil cul-de-sac, this beautiful home boasts a spacious layout with 3 bedrooms and 2 bathrooms. The great room's vaulted ceilings amplify the sense of space while the 15 x 12 master bedroom offers a walk-in closet and a private bath with a dual-seat shower and expansive vanity. Step into a well-maintained neighborhood that features sidewalks, underground utilities, and the bonus of no HOA fees. The 2-car garage provides ample parking and storage. The residence is designed for practical living with a convenient laundry room and a breakfast nook for cozy morning coffee. Entertain or unwind on the 10x14 patio overlooking your backyard—ideal for creating lasting memories. This home is a must-see for those seeking a blend of modern amenities and serene living.
- Type:
- Condo
- Sq.Ft.:
- 798
- Status:
- NEW LISTING
- Beds:
- 2
- Year built:
- 1979
- Baths:
- 1.00
- MLS#:
- 2409871
- Subdivision:
- Carolina Village - Conway
ADDITIONAL INFORMATION
This updated second floor condo with 2 bedrooms and 1 bath is a perfect opportunity to live close to Coastal Carolina University. Situated on a dead end street off of Hwy 544 , this property is less than a quarter of a mile to Coastal's football stadium and half a mile to the academic buildings. The unit has been updated with laminate flooring throughout and painted a popular gray. The kitchen features white cabinets and a white tile backsplash and all of the brand new appliances convey. There is a small laundry room with a stackable washer and dryer included. The main bedroom has a walk in closet. The bathroom has been updated with a tile backsplash and medicine cabinet. HOA includes building insurance, water/sewer, trash pick up, and pest control. This is the affordable move in ready option you've been looking for or a great investment property close to Conway Medical Center and Coastal Carolina University. *Some images have been virtually staged.
- Type:
- Single Family-Detached
- Sq.Ft.:
- 1,774
- Status:
- NEW LISTING
- Beds:
- 4
- Lot size:
- 0.25 Acres
- Year built:
- 2024
- Baths:
- 2.00
- MLS#:
- 2409866
- Subdivision:
- Auberon Woods
ADDITIONAL INFORMATION
Welcome to our newest community located off Highway 90 with easy access to numerous restaurants, shopping centers, attractions, golf courses, and beaches. Our Cali plan is the perfect one level home with a beautiful, open concept living area for entertaining. The kitchen features granite countertops, oversized island, 36" cabinets, walk-in pantry, and stainless appliances. The large owner's suite is tucked away at the back of the home, separated from the other bedrooms, with double vanity and 5' walk-in shower in the private master bath. Spacious covered rear porch adds additional outdoor living space. Ask about our Home Is Connected package! 2 inch faux wood blinds on all standard windows. Don't miss the opportunity to tour this beautiful home. This is America's Smart Home! Each of our homes comes with an industry leading smart home technology package that will allow you to control the thermostat, front door light and lock, and video doorbell from your smartphone or with voice commands to Alexa. *Photos are of a similar Cali home. (Home and community information, including pricing, included features, terms, availability and amenities, are subject to change prior to sale at any time without notice or obligation. Square footages are approximate. Pictures, photographs, colors, features, and sizes are for illustration purposes only and will vary from the homes as built. Equal housing opportunity builder.)
 |
| Provided courtesy of the Coastal Carolinas MLS. Copyright 2024 of the Coastal Carolinas MLS. All rights reserved. Information is provided exclusively for consumers' personal, non-commercial use, and may not be used for any purpose other than to identify prospective properties consumers may be interested in purchasing, and that the data is deemed reliable but is not guaranteed accurate by the Coastal Carolinas MLS. |
Conway Real Estate
The median home value in Conway, SC is $290,000. This is higher than the county median home value of $169,200. The national median home value is $219,700. The average price of homes sold in Conway, SC is $290,000. Approximately 56.51% of Conway homes are owned, compared to 33.96% rented, while 9.53% are vacant. Conway real estate listings include condos, townhomes, and single family homes for sale. Commercial properties are also available. If you see a property you’re interested in, contact a Conway real estate agent to arrange a tour today!
Conway, South Carolina has a population of 21,534. Conway is less family-centric than the surrounding county with 18% of the households containing married families with children. The county average for households married with children is 22.79%.
The median household income in Conway, South Carolina is $37,362. The median household income for the surrounding county is $46,475 compared to the national median of $57,652. The median age of people living in Conway is 33.4 years.
Conway Weather
The average high temperature in July is 91.2 degrees, with an average low temperature in January of 34.4 degrees. The average rainfall is approximately 51.2 inches per year, with 0.7 inches of snow per year.
