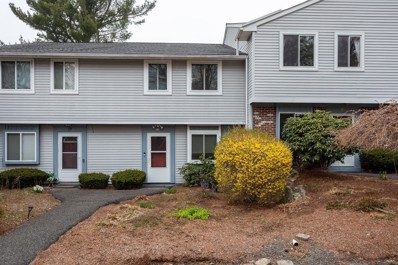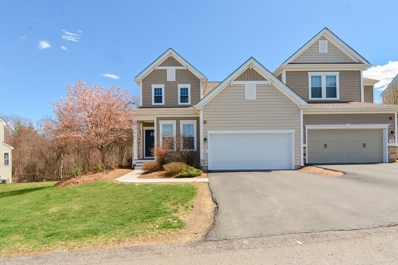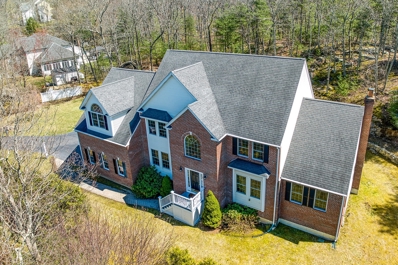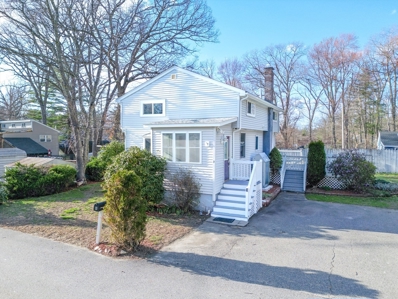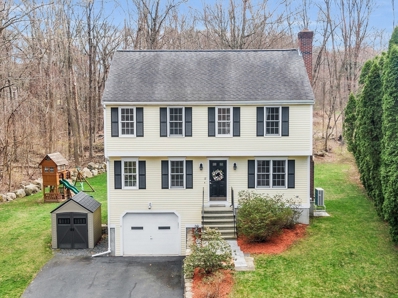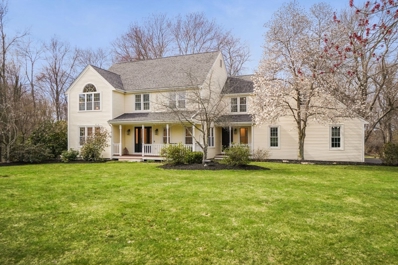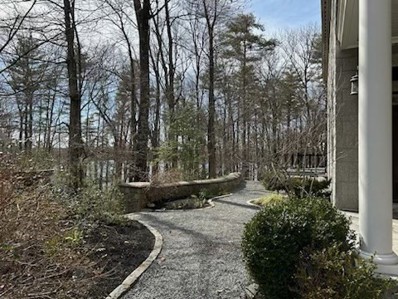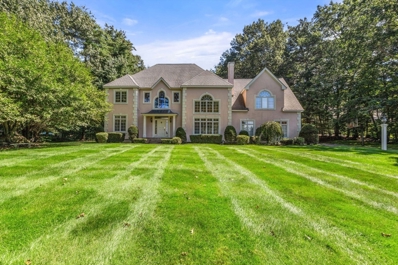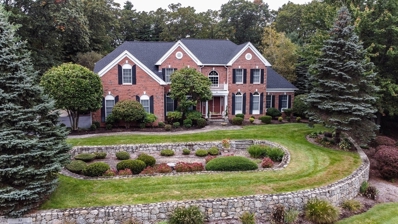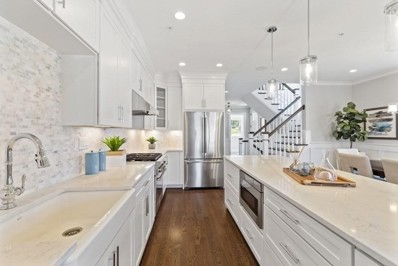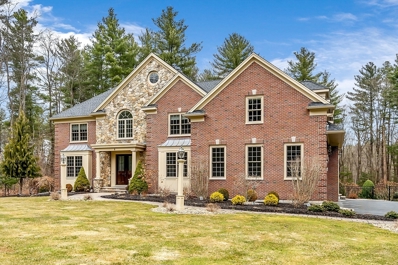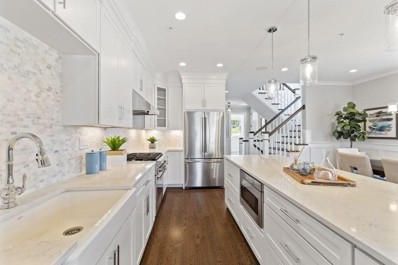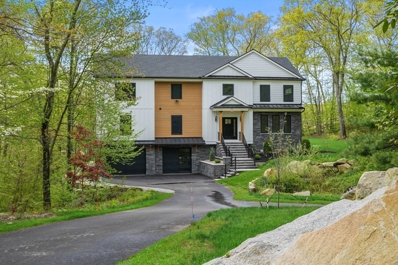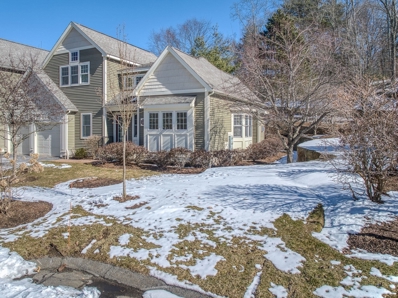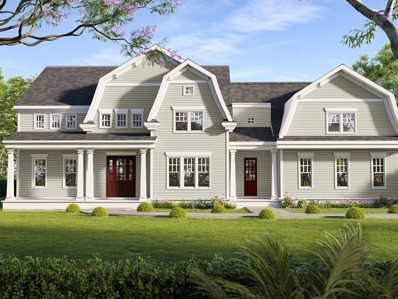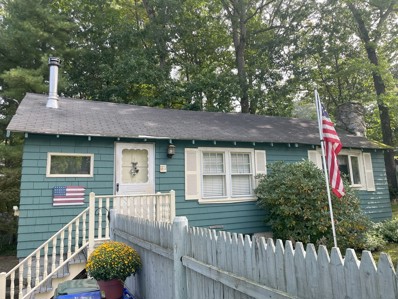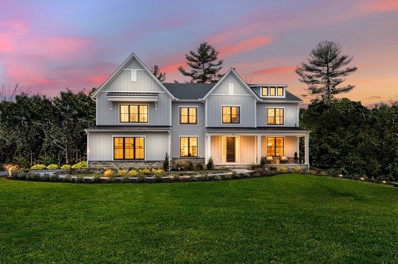Hopkinton MA Homes for Sale
Open House:
Friday, 4/19 4:30-6:00PM
- Type:
- Condo
- Sq.Ft.:
- 1,232
- Status:
- NEW LISTING
- Beds:
- 2
- Year built:
- 1978
- Baths:
- 2.00
- MLS#:
- 73225539
ADDITIONAL INFORMATION
Welcome to your new home located near the heart of downtown Hopkinton. The townhouse community of Apple Tree Hill is a 1/2 mile to 495, a very short distance to shopping, dining, and medical services. Hopkinton is renowned for its top- rated school system. This 2-bedroom, 1 1/2 bath townhouse offers lots of recent updates including, brand new HVAC system (2023), a new patio (2022) all new windows (2021), and new water heater. The kitchen was updated in 2021 with new countertops, added storage and a separate wine chiller with an additional granite workstation and the roof was replaced in 2018.The living room has a nice corner unit fireplace with new slider going out onto the new private patio space with an outside storage shed. Upstairs there are two spacious bedrooms with generous closet space along with an additional full bathroom and 2nd floor laundry. Get it while it lasts! Showings begin at the first open house on Fri 4/19 from 4:30- 6:00pm. Sat & Sun 11-1
Open House:
Saturday, 4/20 1:00-3:00PM
- Type:
- Condo
- Sq.Ft.:
- 1,945
- Status:
- NEW LISTING
- Beds:
- 2
- Year built:
- 2017
- Baths:
- 3.00
- MLS#:
- 73225491
ADDITIONAL INFORMATION
Legacy Farms North Lockwood with a luxury backyard, relaxing deck and walkout basement, loaded with very high builder upgrades! This beautiful townhouse boasts a welcoming first floor large Master Bedroom with tray ceiling, Master Bathroom has relaxed Jacuzzi, walk-in standing tiled shower and double vanity sink. First floor has Office room/bedroom with French doors and Half Bathroom. Home is equipped with Fire Place. Gourmet kitchen with double oven has stainless-steel appliances and gas cooktop with vent out, upgraded tall cabinets. Over sized island with granite countertop. Plenty of recess lights throughout home. Lot of windows with high-end treatments. Hardwood floors and hardwood stairs. Second floor includes a spacious loft, oversized bedroom suite with sitting area with attached full bathroom. Overlook Deck. Walkout basement with approved permit ready to be finished. Very close to school bus stop and kids play area. One of the best school district in Mass.
$1,479,900
2 Greenwood Road Hopkinton, MA 01748
Open House:
Saturday, 4/20 12:00-2:00PM
- Type:
- Single Family
- Sq.Ft.:
- 3,520
- Status:
- NEW LISTING
- Beds:
- 4
- Lot size:
- 1.14 Acres
- Year built:
- 2004
- Baths:
- 3.00
- MLS#:
- 73225410
ADDITIONAL INFORMATION
Young, Handsome Colonial built by Crescent Builders nestled on private lot in Hopkinton Highlands. Two story foyer opens to formal living and dining rooms with beautiful millwork. Private vaulted home office with French doors. The white kitchen is the heart of the home with gas cooking, stainless appliances, dual ovens and pantry that opens to the vaulted family room with wood burning fireplace. Upstairs, 4 bedrooms, all with 2010 hardwood floors. The spacious primary suite features sitting and workout areas and dual walk-in closets and private bath with soaking tub. 2nd floor laundry! New 2 zones of heating & cooling systems plus new hot water and well tanks. Water filtration & NEST systems. Gorgeous flat backyard with terraced gardens of roses, hydrangea, azalea and ready to pop with spring color! 3 car garage with lots of storage. Hopkinton Country Club, State Park and Southborough Commuter rail moments away. Easy access to Hopkinton's #1 school district (per Niche) 495 & I90.
$535,000
3 Duffield Rd Hopkinton, MA 01748
Open House:
Saturday, 4/20 2:00-4:00PM
- Type:
- Single Family
- Sq.Ft.:
- 1,700
- Status:
- NEW LISTING
- Beds:
- 3
- Lot size:
- 0.18 Acres
- Year built:
- 1935
- Baths:
- 2.00
- MLS#:
- 73225392
ADDITIONAL INFORMATION
Embrace lake living with this charming home, just a stone’s throw from the beach and boasting deeded lake access. Featuring a new water heater and oil tank, this property is move-in ready. Enjoy summer days on the expansive wrap-around deck and utilize the large, level yard perfect for gatherings. The home includes an eat-in kitchen with stainless steel appliances and a living room with stunning hardwood floors. Upstairs, find 3 bedrooms and a loft/office area, while the finished lower level offers a family/playroom and laundry. Located on a quiet side street near walking trails, and benefiting from top-rated Hopkinton schools and excellent commuting options, this home offers both tranquility and convenience.
$850,000
12 Kerry Ln Hopkinton, MA 01748
Open House:
Saturday, 4/20 12:00-2:00PM
- Type:
- Single Family
- Sq.Ft.:
- 2,017
- Status:
- NEW LISTING
- Beds:
- 3
- Lot size:
- 1.6 Acres
- Year built:
- 1994
- Baths:
- 3.00
- MLS#:
- 73224957
ADDITIONAL INFORMATION
FALL IN LOVE with this sunlit 3 beds/2.5 bath home that checks so many boxes! Seeking SERENITY & PRIVACY? Check. The home is nestled in a CUL-DE-SAC, 1.6 ACRES of land with a SPACIOUS PRIVATE BACKYARD surrounded by FOREST! Need convenience to COMMUTE & AMENITIES? Check. It's near DOWNTOWN, SCHOOLS, PARKS, LIBRARY & close to train stations & highways. Looking for a YOUNGER MODERN HOME? Check. Built in 1994, with 3 floors of STYLISH LIVING AREA, including FINISHED BASEMENT & major UPDATES like HEAT PUMPS, new hot WATER HEATER, ROOF (50-year shingles), large KITCHEN with prep sink, NEW APPLIANCES & HARDWOOD FLOORS throughout, this home offers comforts & peace of mind. Not to forget PUBLIC WATER/SEWER! Desire EFFICIENT UTILITIES & control over your expenses? Check. Benefit from TANGIBLE SAVINGS (~$3,400+/yr) on electric bills thanks to FULLY PAID-OFF SOLAR PANELS! Rarely does a home offer such a UNIQUE BLEND of PRIME LOCATION, AMPLE OUTDOOR SPACE & meticulously MAINTAINED INTERIORS!
$995,000
22 Roosevelt Ln Hopkinton, MA 01748
Open House:
Saturday, 4/20 12:00-2:00PM
- Type:
- Single Family
- Sq.Ft.:
- 3,416
- Status:
- NEW LISTING
- Beds:
- 4
- Lot size:
- 0.75 Acres
- Year built:
- 1994
- Baths:
- 3.00
- MLS#:
- 73224801
ADDITIONAL INFORMATION
Nestled in the heart of Roosevelt Farms, this impeccably maintained home invites you to indulge in the epitome of modern living. Boasting two charming front farmer's porches offering a haven of comfort and style. The renovated kitchen features dual islands, quartz countertops, and stainless steel appliances, while the bathrooms exude luxury with their complete overhaul. New hardwood floors gleam underfoot, complemented by all-new solid doors and light fixtures throughout. Expansive front and back yard, complete with a fire-pit, deck, and tool shed, provide the perfect backdrop for outdoor entertaining. With spacious living areas including a large dining room, family room, mudroom, and home office, plus a finished basement ideal for family entertainment, this home caters to every lifestyle need. Enjoy the large common outdoor space where neighborhood gatherings and events are enjoyed by the neighborhood residents. Showings begin Saturday, 4/20, with offers due by noon on Tuesday 4/22
$1,849,900
80 Winter Street Hopkinton, MA 01748
- Type:
- Single Family
- Sq.Ft.:
- 4,200
- Status:
- Active
- Beds:
- 2
- Lot size:
- 0.38 Acres
- Year built:
- 2006
- Baths:
- 4.00
- MLS#:
- 73222694
- Subdivision:
- Woodville Nr Lake Whitehall
ADDITIONAL INFORMATION
Rare opportunity for this sought after granite stone home on Lake Whitehall. Ideal for boating, walking, bird watching. Conservation state land on 2 sides for great privacy. Magnificent stone walls and woodlands lead to walking trails and lake access year round. New items include new driveway, new stairs, new deck, new Master Bathroom. New TimberTech decking. Mahogany woodwork and Mahogany doors inside (8 ft doors on 1st floor), under floor radiant heat- including heated garage and basement floors. Hardwood and tile throughout. Open floor plan with great views of lake and expansive walkout. Thermador and Viking appliances. Unfinished patio with water feature. Separate studio art room for creative painting, quilting, exercise, or expansive home office plus separate side access door. Plus extra room ideal for storage, crafts also on first floor. High ceiling walk up attic is ideal for storage or creative uses. 10' foot high basement ceiling and Media Room formerly used as band studio
$1,695,000
5 Andrea Drive Hopkinton, MA 01748
Open House:
Saturday, 4/20 11:30-1:00PM
- Type:
- Single Family
- Sq.Ft.:
- 3,761
- Status:
- Active
- Beds:
- 4
- Lot size:
- 1.09 Acres
- Year built:
- 1995
- Baths:
- 4.00
- MLS#:
- 73220574
- Subdivision:
- Forestside Estates
ADDITIONAL INFORMATION
Set in a quiet cul-de-sac in the coveted Forestside Estates neighborhood, this captivating property is majestically sited & offers breathtaking views of Upton State Forest. The two story foyer cascading with natural light welcomes you into this inviting home with soaring ceilings & intricate moldings. The freshly updated kitchen features stainless steel appliances, quartz countertops, bright & cheery breakfast room, center island & opens to a spectacular family room with a wall of windows & a stone fireplace. Formal living & dining rooms allow for fabulous flow and great entertaining spaces. The second floor boasts a grand primary bedroom with sitting area, walk-in closets and newly renovated en-suite bath with double vanity, shower and soaking tub. Completing the second floor are three additional bedrooms, full bath and laundry room. Relax & unwind this summer by the in-ground heated pool & hot tub surrounded by beautiful plantings and gorgeous yard.
$1,749,900
52 Greenwood Rd Hopkinton, MA 01748
Open House:
Saturday, 4/20 11:00-12:30PM
- Type:
- Single Family
- Sq.Ft.:
- 4,700
- Status:
- Active
- Beds:
- 4
- Lot size:
- 1.27 Acres
- Year built:
- 2000
- Baths:
- 4.00
- MLS#:
- 73217061
- Subdivision:
- Highland Ridge
ADDITIONAL INFORMATION
Lavish & beautifully appointed, 4 BR 3.5 BA estate in well sought after Highland Ridge. This magnificent open floorplan residence offers all the comforts of home coupled w high-end finishes & amenities. Upon entering the grand foyer you will notice the stunning marble floors, soaring ceiling & sweeping staircase. The main flr features the gourmet kit w dining area, granite center island, an abundance of granite counterspace & cabinetry + a pantry. Entertain guests in the lovely formal DR w hardwood flrs & crown molding. Relax in the custom-built FR w french doors & picturesque boxed bay window. Other rooms on 1st level include the LR w fireplace, stunning skylit sunroom, Den & Great Rm. The 2nd level has 4 spacious BR's. The Main BR features a walk-in closet. Other features include deck, 3-car garage w work area, C/A, Energy-Star appliances. Situated on 1.25 acres of professionally landscaped park-like grounds. Top ranked public school system in MA.
- Type:
- Condo
- Sq.Ft.:
- 2,354
- Status:
- Active
- Beds:
- 2
- Year built:
- 2024
- Baths:
- 3.00
- MLS#:
- 73216272
ADDITIONAL INFORMATION
Phase 4 @ The Trails in Hopkinton combines a rich farmland setting with the modern amenities designed for carefree living. Constructed with quality products and fine craftsmanship, the luxurious townhomes in Phase I are designated for residents 55 years. Owners can choose from five different floor plans that vary from 2,100 sqft to 2,500 sqft, with option to finish additional space in the basement. Some of the upscale features included in all homes are 9 feet high ceilings on the first floor, hardwood floors, 2.5 bathrooms, Kohler plumbing fixtures, two-car garage, patio or deck, master bedroom suite (on the first floor in most floor plans), gas fireplace, stainless steel appliances, kitchen island, and exquisite cabinetry selections for kitchen and bathrooms.The lavish and serene community boasts beautifully designed paths throughout the development, including pocket parks to stop and enjoy the scenery, dog park, fitness facility and meeting room in the clubhouse.
$2,700,000
8 Cobblers Way Hopkinton, MA 01748
- Type:
- Single Family
- Sq.Ft.:
- 6,733
- Status:
- Active
- Beds:
- 5
- Lot size:
- 1.93 Acres
- Year built:
- 2013
- Baths:
- 5.00
- MLS#:
- 73215277
ADDITIONAL INFORMATION
Stunning home on quiet cul de sac location! This Gassett built custom home can not compare to other recent builds. Spacious plan with rear wall of windows and views to expansive deck and woods behind. Spectacular cook's kitchen with top end appliances and large island including prep sink. Walk in pantry plus butler's pantry with wine fridge and lighted glass cabinetry. Kitchen opens to coffered ceiling family room w/focal point fireplace in a natural light filled room. Private first floor office. Mudroom w/locker style cabinets. First floor bedroom w/ensuite bath. Four additional beds on second floor, three full baths plus large laundry room w/sink. Bonus room with two window seats creates great flex space. Lower level is as inviting as main level with its high ceilings, full kitchen, full bath, exercise room, stone fireplace and access to covered patio and lawns. Amazing glass wine storage vault plus tasting room. Ultimate bonus is super efficient geo thermal HVAC system!
ADDITIONAL INFORMATION
The Trails in Hopkinton combines a rich farmland setting with the modern amenities designed for carefree living. Constructed with quality products and fine craftsmanship, the luxurious townhomes are designated for residents 55 + years. Owners can choose from five different floor plans that vary from 2,100 sqft to 2,500 sqft, with option to finish additional space in the basement and/or add a sunroom or screened in porch. Some of the upscale features included in all homes are 9 feet high ceilings on the first floor, hardwood floors, 2.5 bathrooms, Kohler plumbing fixtures, two-car garage, patio or deck, master bedroom suite (on the first floor in most floor plans), gas fireplace, stainless steel appliances, kitchen island, and exquisite cabinetry selections for kitchen and bathrooms. The lavish and serene community boasts beautifully designed paths throughout the development, including pocket parks to stop and enjoy the scenery, dog park, and clubhouse.
$2,395,000
1 Whisper Way Hopkinton, MA 01748
- Type:
- Single Family
- Sq.Ft.:
- 4,232
- Status:
- Active
- Beds:
- 4
- Lot size:
- 1.09 Acres
- Year built:
- 2023
- Baths:
- 6.00
- MLS#:
- 73207996
ADDITIONAL INFORMATION
Move in ready, stunning new construction in Whisper Way, a gorgeous development comprised of 12 luxury homes surrounded by open space with miles of walking trails. Each home is custom crafted by a renowned local builder, exuding quality and attention to detail. The gourmet kitchen features a 48” Wolf Gas Range, Yale Hood Vent, LG Studio Refrigerator, Beko Drawer Microwave, and Bosch Dishwasher. Oak floors with Bona finish, solid doors, and composite siding showcase elegance and durability. Enjoy the convenience of a butler's pantry and first-floor guest suite with a second laundry room. Each bathroom is adorned with luxurious tile selections, stone countertops and quality plumbing fixtures. The finished basement with a bathroom adds versatility. The one-of-a-kind floor plan boasts a classic design with a modern flair and is flooded with natural light. Enjoy privacy and an expansive back yard, large deck for entertaining. Experience luxury living at its finest in this exceptional home.
- Type:
- Condo
- Sq.Ft.:
- 2,262
- Status:
- Active
- Beds:
- 2
- Year built:
- 2004
- Baths:
- 3.00
- MLS#:
- 73206020
ADDITIONAL INFORMATION
Impeccable corner lot townhouse, in Hopkinton’s highly desirable 55+ Deerfield Estates offers a special opportunity to view only lush landscaping, mature trees & beautiful stonewalls from the home’s main living area. Enjoy privacy & the splendor of sunlight w/blinds wide open, offering a tranquil living experience. Quality abounds w/remodeled bathrooms, gleaming hardwds & wide crown moulding. An open flr plan begins w/a spacious kitchen w/granite counters & breakfast bar, ample cabinets, newer Bosch SS appls & gas cooking. The DR w/wainscoting & bay window leads to an inviting LR w/gas FP, lovely bay window and access to outdoor living on a bluestone patio. Primary suite offers a stylish ‘23 bathrm & ample closets. 1st flr laundry rm w/sink & generous cabinets. The 2nd level has a large, bright FR, large 2nd bedrm, home office w/closet, chic ‘23 bathrm & W/I cedar closet. 2 car attached garage. Quick access to restaurants, coffee, retail & major rtes. Beautiful Home!
$2,300,000
5 Honeybee Pass Hopkinton, MA 01748
- Type:
- Single Family
- Sq.Ft.:
- 4,632
- Status:
- Active
- Beds:
- 4
- Lot size:
- 0.92 Acres
- Year built:
- 2024
- Baths:
- 6.00
- MLS#:
- 73192901
- Subdivision:
- Turkey Ridge Estates
ADDITIONAL INFORMATION
Introducing the third spectacular home in Turkey Ridge Estates. Every detail has been thought through by our in-house designer ensuring that your home is magazine-worthy and functional. This home includes white oak hardwood floors throughout, gorgeous tile, quartz counters, designer lighting, custom cabinetry, built-ins & a Pinterest-worth laundry! The foyer greets you with an impressive staircase that flows into formal rooms and into a spacious family room with a fireplace flanked by a wood paneled statement wall. The Chef’s kitchen features a luxe Thermador appliance package with a 48” pro gas range and a beverage station. The 2nd floor primary suite has a walk-in closet, bath with double vanity, large shower and a sunken tub. This flexible plan offers many options for a Home Office and the unfinished walkout basement w/high ceilings opens to a level backyard. Hopkinton’s newest neighborhood is surrounded by open space and is just minutes to the commuter rail & Hopkinton State Park.
- Type:
- Single Family
- Sq.Ft.:
- 756
- Status:
- Active
- Beds:
- 2
- Lot size:
- 0.1 Acres
- Year built:
- 1940
- Baths:
- 1.00
- MLS#:
- 73165227
ADDITIONAL INFORMATION
Do not miss the chance to live in this premier area of Hopkinton within a couple minute walk of Sandy Beach/Lake Maspenock! This cozy cottage that has been in the same family for over five decades is ready for its next owner. A two bedroom, one bath with plenty of room for potential expansion or the perfect yard to garden, entertain, or just enjoy the views. Easy access to 495. Come on by and see the endless possibilities!
$2,055,595
51 Chamberlain Street Hopkinton, MA 01748
- Type:
- Single Family
- Sq.Ft.:
- 6,087
- Status:
- Active
- Beds:
- 4
- Lot size:
- 3.27 Acres
- Year built:
- 2023
- Baths:
- 5.00
- MLS#:
- 73081964
- Subdivision:
- Edgewood At Hopkinton
ADDITIONAL INFORMATION
DECOREATED MODEL HOME ON-SITE LOCATED ON LOT #29. Featuring a resplendent porch and spacious foyer, the Williamstown unveils a gorgeous formal dining room and a sizable office that leads to views of the two-story great room and casual dining area with attractive rear yard access. The large center island with breakfast bar is the centerpiece of this well-equipped kitchen, appointed with plenty of counter and cabinet space, dual pantries, and butler pantry access to the dining room. The secluded primary bedroom suite features dual walk-in closets and serene primary bath with dual vanities enhanced with large soaking tub, luxe shower with seat, and private water closet. Central to a generous loft, secondary bedrooms boast ample closets, two with private bath, one with shared hall bath. PICTURES OF DECORATED MODEL HOME

The property listing data and information, or the Images, set forth herein were provided to MLS Property Information Network, Inc. from third party sources, including sellers, lessors and public records, and were compiled by MLS Property Information Network, Inc. The property listing data and information, and the Images, are for the personal, non-commercial use of consumers having a good faith interest in purchasing or leasing listed properties of the type displayed to them and may not be used for any purpose other than to identify prospective properties which such consumers may have a good faith interest in purchasing or leasing. MLS Property Information Network, Inc. and its subscribers disclaim any and all representations and warranties as to the accuracy of the property listing data and information, or as to the accuracy of any of the Images, set forth herein. Copyright © 2024 MLS Property Information Network, Inc. All rights reserved.
Hopkinton Real Estate
The median home value in Hopkinton, MA is $895,000. This is higher than the county median home value of $567,300. The national median home value is $219,700. The average price of homes sold in Hopkinton, MA is $895,000. Approximately 81.27% of Hopkinton homes are owned, compared to 13.45% rented, while 5.28% are vacant. Hopkinton real estate listings include condos, townhomes, and single family homes for sale. Commercial properties are also available. If you see a property you’re interested in, contact a Hopkinton real estate agent to arrange a tour today!
Hopkinton, Massachusetts has a population of 16,720. Hopkinton is more family-centric than the surrounding county with 48.58% of the households containing married families with children. The county average for households married with children is 36.38%.
The median household income in Hopkinton, Massachusetts is $151,357. The median household income for the surrounding county is $92,878 compared to the national median of $57,652. The median age of people living in Hopkinton is 40.8 years.
Hopkinton Weather
The average high temperature in July is 84 degrees, with an average low temperature in January of 14.6 degrees. The average rainfall is approximately 49 inches per year, with 44.7 inches of snow per year.
