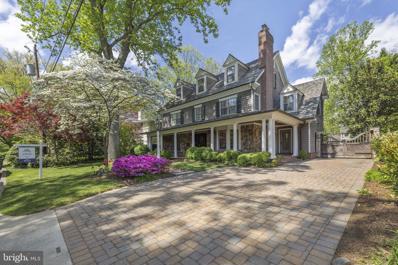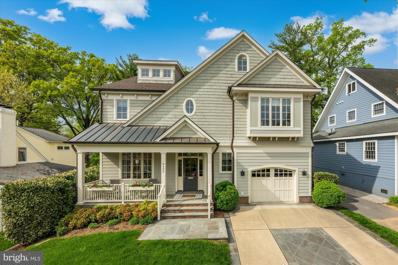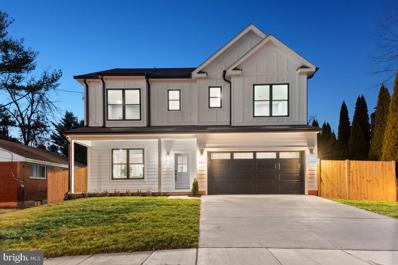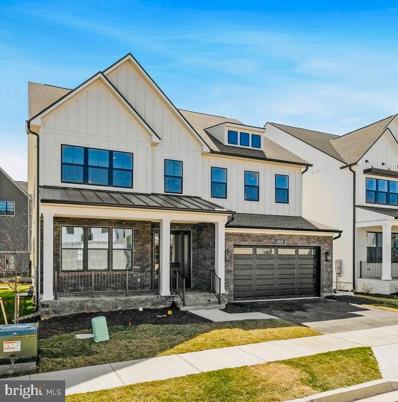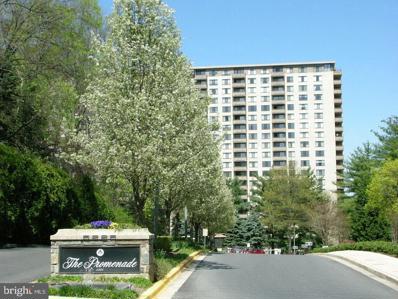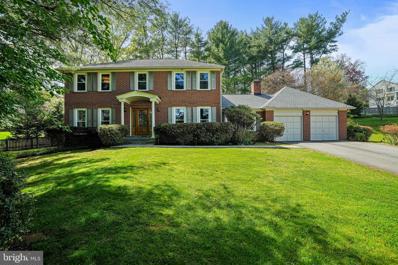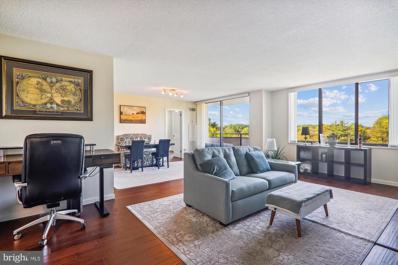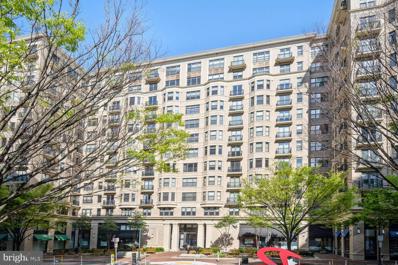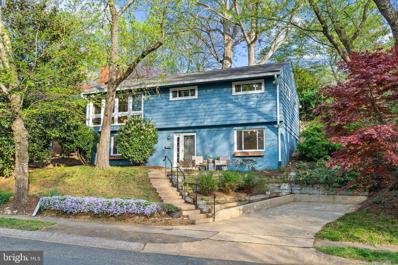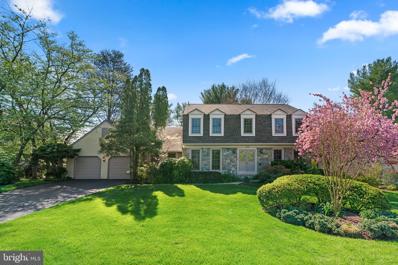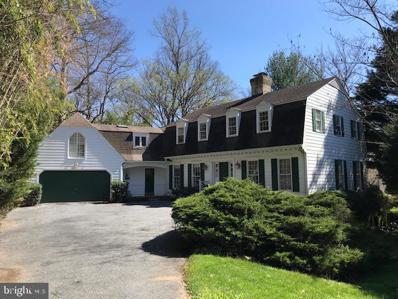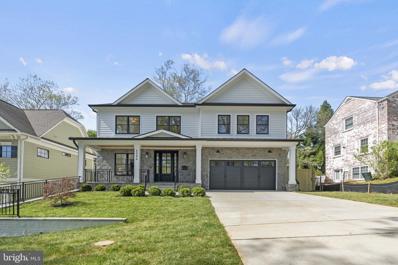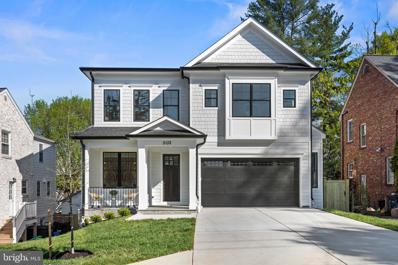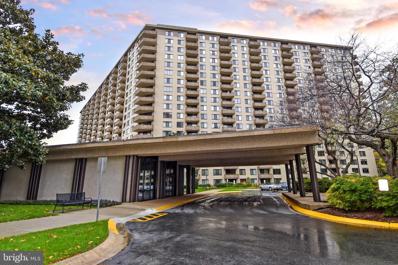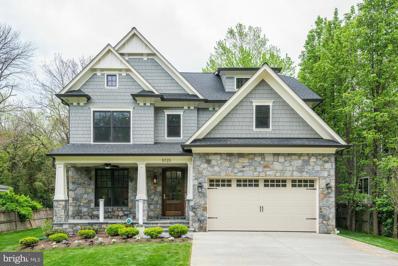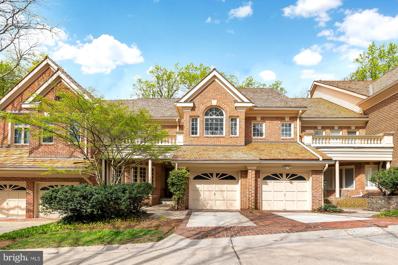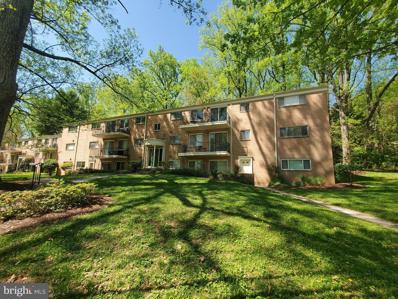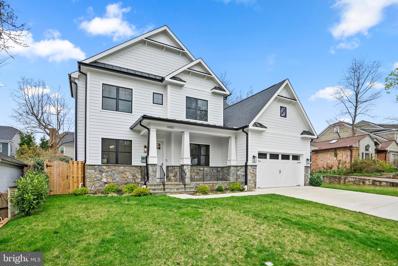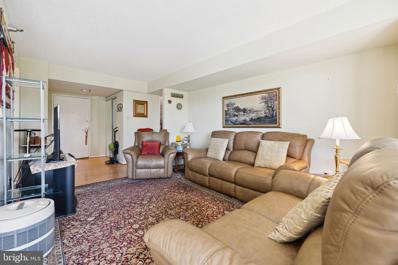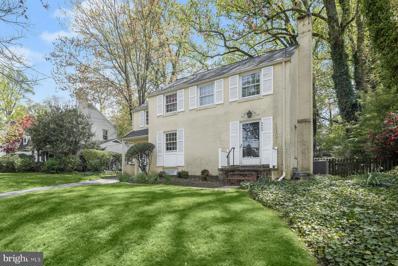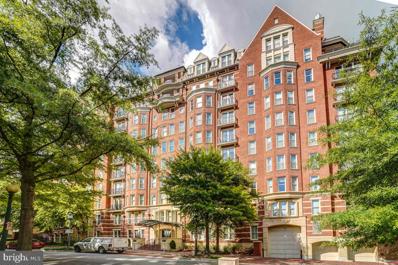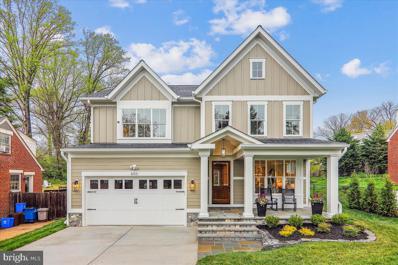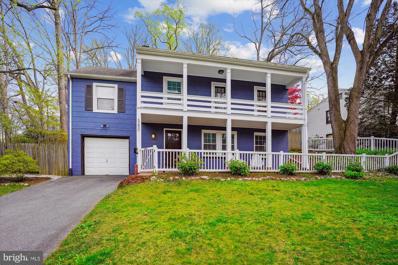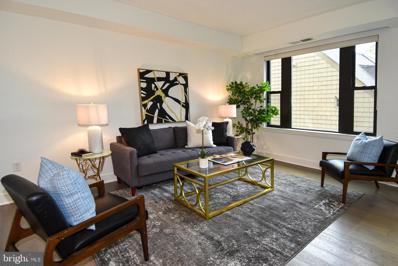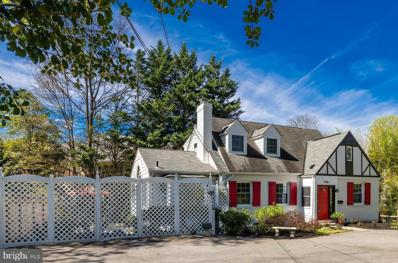Bethesda MD Homes for Sale
$2,499,999
6215 Dahlonega Road Bethesda, MD 20816
- Type:
- Single Family
- Sq.Ft.:
- 6,098
- Status:
- NEW LISTING
- Beds:
- 7
- Lot size:
- 0.26 Acres
- Year built:
- 1999
- Baths:
- 6.00
- MLS#:
- MDMC2128554
- Subdivision:
- Glen Echo Heights
ADDITIONAL INFORMATION
**Photos Coming Friday 4/19/2024** Indulge in the epitome of luxury living with this meticulously crafted residence, built by renowned builder, Bethesda Builders. Step onto the sprawling wraparound front porch adorned with custom fieldstone elevations, setting the tone for the exquisite interiors that await within. Experience a seamless flow throughout four finished levels, meticulously designed with the finest materials and expert craftsmanship. The heart of the home, a gourmet kitchen with a central island, seamlessly transitions into a fabulous great room boasting a majestic stone fireplace and bespoke cherry cabinetry. Discover refined spaces throughout, including a custom milled mahogany paneled library with built-in bookcases, accessed through pocket doors from both the living and family rooms. Retreat to the deluxe primary bedroom suite, featuring a grand entry foyer, gas fireplace, custom wood paneling, and a lavish ensuite bath for unparalleled relaxation. Ascend to the exceptional top floor, where a private studio/office awaits, bathed in natural light from skylights and cathedral ceilings. Additional bedrooms, a second office, and a spacious bonus room complete this level, offering versatility and comfort for every lifestyle. Entertain with ease in the fully finished lower level, boasting a large recreation/game room, gas fireplace with stone surround, second kitchen, full bath, fully equipped gym, and additional bed room.
$2,195,000
4405 Highland Avenue Bethesda, MD 20814
- Type:
- Single Family
- Sq.Ft.:
- 5,154
- Status:
- NEW LISTING
- Beds:
- 6
- Lot size:
- 0.14 Acres
- Year built:
- 2006
- Baths:
- 6.00
- MLS#:
- MDMC2128378
- Subdivision:
- West Chevy Chase Heights
ADDITIONAL INFORMATION
Perfect top to bottom - the finishes, the style, the layout, the curb appeal and charming front porch! Main level has bright living room, dining room and stunning kitchen that opens to family room and breakfast area, both with access to pretty backyard. First floor is rounded out with mudroom off garage, walk-in pantry and powder room. The upper level features private primary suite with walk-in closet, balcony and large en-suite bath. There are 3 additional bedrooms, one en-suite bath and one Jack & Jill bathroom, and laundry room. The top level boasts loft area, bedroom #5 and full bath. The lower level has a recreation room, bedroom #6, full bath, bonus room and ample storage. Attached garage & low maintenance turf backyard complete this stunning home. Steps to Lynbrook Park, Bethesda-Chevy Chase High School, Downtown Bethesda and Metro. Great neighborhood vibe with many social events. Open Saturday, 4/20, 1pm-3pm.
$1,799,975
10032 Sinnott Drive Bethesda, MD 20817
- Type:
- Single Family
- Sq.Ft.:
- 3,983
- Status:
- NEW LISTING
- Beds:
- 5
- Lot size:
- 0.14 Acres
- Year built:
- 1955
- Baths:
- 5.00
- MLS#:
- MDMC2128492
- Subdivision:
- Marymount
ADDITIONAL INFORMATION
Absolutely Stunning custom built Home in the highly sought-after Marymount neighborhood in Bethesda. This modern farmhouse with contemporary craftsman flare offers a perfect blend of style and comfort. Spacious open floor plan spread across three levels, this home boasts five bedrooms, four and half bathrooms, with an array of stunning designer features. Step inside this exquisite home through flagstone covered porch, and discover a welcoming foyer, dining room with convenient butlerâs pantry âmade for entertaining! Sun-filled kitchen and family area complimenting gorgeous hardwood flooring, complete with cozy fireplace, full entertainment center, and sliding doorway leading out to large rear patio- perfect for enjoying the outdoors! Custom designer gourmet eat-in kitchen with a large center island with waterfall designed Quartz counter, custom glass backsplash, high-end stainless steel appliances, and pro 6 burner gas range, making it all a chef's paradise. Upstairs, you'll find a luxurious primary master suite with a beautifully designed en-suite bathroom complete with luxurious soaking tub, large shower with frameless glass enclosure, and custom walk-in closet. Three additional bedrooms, and two full bathroom, and a convenient custom made laundry room with sink complete the upper level. The lower level is an entertainer's dream, featuring a gathering room and a custom wet bar. It also includes a bedroom and a full bathroom, providing the perfect space for hosting guests or relaxing with family and friends. Prime location with close proximity to downtown Bethesda, and just short walk to shops, and restaurants. No detail has been compromised in the design and construction of this home. Don't miss your chance to own this exceptional property. Give us a call to book your tour today!
$2,195,000
6818 Penngrove Ln Bethesda, MD 20817
- Type:
- Single Family
- Sq.Ft.:
- 5,712
- Status:
- NEW LISTING
- Beds:
- 6
- Lot size:
- 0.14 Acres
- Year built:
- 2024
- Baths:
- 7.00
- MLS#:
- MDMC2128474
- Subdivision:
- Amalyn
ADDITIONAL INFORMATION
This house is available now and ready for delivery! It Is privately owned. To build this house with the same options would cost $114,000 more today and it would take 10-12 months to deliver. Don't miss this opportunity live in Amalyn, Bethesda's newest and most exciting community with a pool, gym, clubhouse, playgrounds and more! Introducing the epitome of luxury living in the heart of this Toll Brothers' Chatwal model with every too many upgrades to list! This is where where opulence meets functionality in a seamless blend of modern design and exquisite craftsmanship. This stunning residence boasts six bedrooms, six and a half baths, and a wealth of amenities designed to elevate your lifestyle to new heights. As you step into the inviting foyer, you are greeted by an ambiance of sophistication and elegance that sets the tone for the entire home. The first floor welcomes you with a den ideal for a home office or study, along with a convenient bedroom featuring a full bath, perfect for guests or multi-generational living arrangements, a huge family room, enourmous gourmet kitchen, and so much more! Prepare culinary delights in the upgraded kitchen, where functionality meets style. With double islands and waterfall countertops, this space is as perfect for entertaining as it is for everyday cooking. Equipped with top-of-the-line Jenn Air Rise appliances and a Kohler Flagship commercial grade kitchen faucet, the kitchen is a chef's dream come true. Upstairs, the primary suite is a sanctuary unto itself, offering indulgence and comfort at every turn. Discover two expansive walk-in closets to accommodate even the most extensive wardrobe collections. The primary bath is a spa-like retreat, featuring a luxurious super bath with separate vanities, a freestanding tub for soaking away the stresses of the day, and a lavish shower adorned with a rain head for a truly indulgent experience. Throughout the home, upgraded features abound, including upgraded lighting packages with recessed lights in every room, upgraded backsplash, cabinets, and flooring, ensuring that every detail is meticulously curated to perfection. Cozy up by one of two gas fireplaces, including an exterior rear patio fireplace, creating the perfect ambiance for indoor-outdoor living and entertaining. The upper level of the home offers additional bedrooms, each with finished closets and upgraded tile and countertops in their respective bathrooms. A thoughtful addition includes an extra bedroom and bathroom in lieu of a loft, providing flexibility and convenience for your family's needs. Practical amenities such as a poly coating on the garage floor with an EV power charger outlet, a wet bar rough-in in the basement, and a gas line to the rear of the house for barbecue enthusiasts, ensure that every aspect of modern living is considered. Step outside onto the flagstone front porch and stairs, where curb appeal meets sophistication, and take advantage of the security system and cameras installed on the front and rear of the home for peace of mind. Embrace the ultimate lifestyle experience with access to the community pool, fitness center, tot lots, clubhouse, social lounge, and splash pad, ensuring that every day is filled with endless opportunities for relaxation and recreation. Welcome home to the Toll Brothers Chatwal model, where luxury knows no bounds and every detail is crafted with your utmost comfort and enjoyment in mind. Amalyn offers all lawn maintenance in the association fee making living here a breeze! Landscape package to be completed by builder shortly will include front bushes/ shrubs and envirobox plantings. See other houses for example. Pre-wired for security cameras.
- Type:
- Single Family
- Sq.Ft.:
- 1,448
- Status:
- NEW LISTING
- Beds:
- 2
- Year built:
- 1973
- Baths:
- 2.00
- MLS#:
- MDMC2128190
- Subdivision:
- Promenade Towers
ADDITIONAL INFORMATION
BEAUTIFULLY RENOVATED CONTEMPORARY 1448 SQUARE FOOT 2 BEDROOMS 2 BATHS WITH LARGE PRIVATE BALCONY OFF LIVING ROOM***** ****BEAUTIFUL LIGHT BAMBOO HARDWOOD FLOORS THROUGHOUT THE APARTMENT**** ****OPEN MODERN SPACIOUS KITCHEN WITH STAINLESS STEEL APPLIANCES & GRANITE COUNTERS TOP OPENING INTO A LARGE BREAKFAST ROOM AREA BOASTING A LARGE WINDOW**** ***** 2 STYLISH CABINETS OFFERING EXTRA STORAGE**** ****THE BREAKFAST BAR LEADS INTO THE SPACIOUS DINING ROOM & LIVING ROOM AREA**** *****CROWN MOLDINGS ALL OVER THE LIVING ROOM DINING ROOM FOYER AND HALLWAYS***** *****BEAUTIFULLY REMODELED BATHROOMS WITH MEDICINE CABINETS MIRRORS AND WALK-IN SHOWERS****** ****NEW PRIMARY CLOSET DOORS WITH AN ABUNDANCE OF CLOSET SPACE & LOTS OF BUILT-IN DRAWERS & SHELVES***** ******THE LARGE WINDOWS BRING EXTRA LIGHTING THROUGHOUT THE ENTIRE APARTMENT***** ******THE SECOND BEDROOM HAS LOTS OF CLOSET SPACE WITH BUILT-INS AS WELL****** ******ALL SCONCES & LIGHT FIXTURES & THE 3 CEILING FANS CONVEY AS AS THE SMALL TV IN THE KITCHEN****** ******THIS NORTHWEST EXPOSURE APARTMENT HAS GORGEOUS SUNSET VISTAS **** ****PRICE INCLUDES AN INDOOR GARAGE PARKING SPACE & A STORAGE UNIT***** ******THE COOP MONTHLY FEE INCLUDE ALL THE UTILITIES , BASIC CABLE TV, RESERVE FUND, PROPERTY TAXES & ALL THE AMENITIES THAT THE PROMENADE OFFERS (INDOOR & OUTDOOR SWIMMING POOL , 7 TENNIS COURTS WITH LIGHTING AND A PRO "STATE-OF-THE-ART EXERCISE & FITNESS CENTER********24 HOUR DESK & CONVENIENCE STORE, RENOVATED RESTAURANT, DRY CLEANERS, TRAVEL AGENCY, BRAND NEW RESIDENT HALLWAYS & RETAIL ARCADE, PARTY & CARD ROOMS, WIFI AREA, GUSEST SUITES, PICNIC/'BARBECUE AREA & MUCH MUCH MORE,*****MINUTES TO NIH/MEDICAL CENTER/WALTER REED HOSPITAL***** ***RIDE-ON TO RED LINE METRO, CLOSE TO 270O/495 & DOWNTOWN BETHESDA****
$1,629,000
7700 Zulima Court Bethesda, MD 20817
- Type:
- Single Family
- Sq.Ft.:
- 3,931
- Status:
- NEW LISTING
- Beds:
- 4
- Lot size:
- 0.39 Acres
- Year built:
- 1981
- Baths:
- 4.00
- MLS#:
- MDMC2128188
- Subdivision:
- Al Marah
ADDITIONAL INFORMATION
*Public Open House on Thursday April 18 from 5-7pm* On a quiet street nestled in the sought-after Al Marah neighborhood, a hidden gem awaits. Tucked away on a serene cul-de-sac, this charming brick front colonial home is a picture of elegance and comfort. As you step onto the property, you're greeted by an enchanting backyard oasis spread across a sprawling .39-acre lot. A sparkling swimming pool beckons for refreshing dips, while a soothing hot tub promises relaxation under the sun or stars. The expansive patio invites multiple seating areas, perfect for hosting gatherings or enjoying tranquil family moments in the outdoors. With around 4,000 square feet of meticulously finished space and updates throughout, this residence boasts 4 bedrooms, 3 full bathrooms and a fully finished lower level. Nestled in the heart of the community, you'll relish the peace and quiet, shielded from any noise from the nearby beltway. Upon entry, be greeted by a lovely foyer that sets the tone for the elegance that awaits within. To one side, a cozy office provides a secluded workspace, while the opposite side opens up to the inviting living and dining rooms bathed in natural light streaming through numerous windows. Throughout the main and upper levels, warm hardwood floors complement neutral paint tones, creating a harmonious ambiance. The heart of the home lies in the beautifully appointed white Kitchen, complete with granite countertops and stainless steel appliances that afford a breathtaking view of the rear yard. The open plan seamlessly integrates the breakfast area and family room, where a cathedral ceiling and a wood-burning stone fireplace add a touch of rustic charm. Conveniently located on the main level is a laundry area, simplifying household chores. Sliding glass doors effortlessly connect indoor and outdoor spaces, inviting you to revel in the splendor of the rear yard, replete with a heated swimming pool, hot tub, and a picturesque sitting area perfect for unwinding with a good book or soaking in the serenity. Ascend to the upper level to discover the primary suite, featuring its own sitting area and a luxurious primary bathroom boasting dual vanities and contemporary lighting fixtures. Abundant closet space ensures effortless organization. Three additional spacious bedrooms share an updated hall bathroom illuminated by a solar tube that bathes the space in natural light. Hardwood floors continue to grace the main level, adding warmth and character. The lower level serves as a haven for recreation and relaxation, offering an open recreation room alongside two versatile rooms ideal for a bedroom, hobby space, or home fitness area. A convenient full bathroom on this level enhances functionality and convenience. Significant updates within the last few years include a new roof, new furnace and A/C, and new windows, ensuring peace of mind and modern efficiency. Situated mere minutes from the beltway (I-495), this home provides easy access to Bethesda's vibrant offerings, from dining and shopping to entertainment options. A Metro bus stop right outside the neighborhood adds to the convenience. With esteemed Montgomery County schools such as Whitman, Pyle, and Bannockburn nearby, this residence presents an unparalleled opportunity to embrace a lifestyle of comfort, convenience, and community. Don't miss the chance to make this remarkable home your own!
- Type:
- Single Family
- Sq.Ft.:
- 1,117
- Status:
- NEW LISTING
- Beds:
- 2
- Year built:
- 1973
- Baths:
- 1.00
- MLS#:
- MDMC2128202
- Subdivision:
- Promenade Towers
ADDITIONAL INFORMATION
FIRST OPEN HOUSE, SUNDAY, 4/21,, 2PM-4PM. This property is absolutely delightful! The tasteful renovation, engineered harwood flooring, and abundant natural light create a warm and inviting atmosphere. The spacious living room and formal dining area offer versatile spaces for both everyday living and entertaining guests. The large balcony with a view accessible from the dining room is sure to be a favorite spot for enjoying the outdoors. The updated kitchen, with its ample size and space for a table, provides a functional and stylish area for cooking and dining. The layout of the two bedrooms on opposite ends of the floor plan offers privacy, making it ideal for both residents and guests. The larger bedroom's two closets, including an expansive walk-in closet, ensure plenty of storage space. With additional storage in the hallway and foyer, it seems the home has been designed with practicality in mind. The updated full bathroom is also centrally located. The overall impression is one of care and attention to detail, indicating that the property has been meticulously maintained by its owner. It is a home where one could simply move in and feel right at home! One assigned garage space comes w/ this property.
- Type:
- Single Family
- Sq.Ft.:
- 1,733
- Status:
- NEW LISTING
- Beds:
- 2
- Year built:
- 2008
- Baths:
- 2.00
- MLS#:
- MDMC2128252
- Subdivision:
- Lionsgate
ADDITIONAL INFORMATION
Welcome to the epitome of luxury condo living in downtown Bethesda at the Lionsgate. Step inside the welcoming foyer of this wonderful two-bedroom + den, two-bathroom unit offering 1,773 square feet and a terrific floor plan. The gourmet kitchen offers a huge center island perfect for dining, food prep, and barstool seating. The Viking appliance package includes double ovens which makes entertaining a breeze. Thereâs a butlerâs pantry and ample space for a large dining room table. Enjoy the spacious living room with custom built-ins and professional design touches throughout. An abundance of windows and a Juliet balcony complement this space. Retreat to the bedroom corridor and find a lovely primary suite complete with another balcony, two custom outfitted walk-in closets, and an en-suite bath featuring a large shower and separate soaking tub. Thereâs a second bedroom and a second full bathroom, excellent for guests. Need a private workspace? The den/home office offers the perfect setup for this, providing dedicated space without having to compromise a bedroom or other common area. Youâll also find a laundry room with full-size washer and dryer, and additional storage closets throughout the unit. This full-service community has so much to offer including valet parking, friendly doormen, 24/7 concierge, a party room, a library, and a well-equipped fitness center. Thereâs a spectacular rooftop terrace with grand views of the city, and amazing space for relaxing or entertaining with tables, lounge areas, barbeque grills, and more. Unit #501 comes complete with THREE parking spaces, separately deeded (one single, plus one tandem), and an additional storage unit, too. Located just two blocks from the Bethesda Metro, with easy access to Bethesda Row, the Capital Crescent Trail, and countless shopping, theater, and dining options. This is the perfect place to call home!
- Type:
- Single Family
- Sq.Ft.:
- 1,884
- Status:
- NEW LISTING
- Beds:
- 4
- Lot size:
- 0.17 Acres
- Year built:
- 1956
- Baths:
- 2.00
- MLS#:
- MDMC2126624
- Subdivision:
- Bannockburn
ADDITIONAL INFORMATION
Welcome to this Mid Century charmer nestled in the heart of the Bannockburn neighborhood of Bethesda! This updated 4-bedroom, 2 bathroom 2 level rambler home is sited on a spacious 7500 square foot lot with tree-top views and a serene wooded yard with flowering trees, perfect for bird watchers and those who love the outdoors. You'll be greeted by a newly updated open floor plan with hardwood floors, an updated open kitchen with new stove, an large open family room with wood burning fireplace and large replaced windows that flood the home with natural light. The main level features 3 spacious bedrooms, and a full bathroom with tub/shower combo, while the lower level offers an additional bedroom with a walk-in closet and private entrance, full bathroom, a large recreation room with new carpet and lighting and a laundry/storage room. The location within Bannockburn canât be beat â this home is just around the corner from the Bannockburn pool (food trucks and ice cream truck every summer) and backs (with a gate from the backyard) to the beloved Bannockburn Community Clubhouse which offers neighborhood events and gatherings as well as the premiere Bannockburn Nursery School. Very close to Bannockburn Elementary School and also zoned to Pyle/Whitman. This home is in move-in condition and sold âAs isâ. Hot tub conveys! 6403 West Halbert is up the road from MacArthur Blvd where you will find the bike and walking path, with convenient access to the C & O Canal/Towpath, water activities on the Potomac River, allowing this home to offer seamless connections to outdoor recreation. Within walking distance, you'll find Glen Echo Pharmacy and Hardware, Urgent Care, Kanpai Sushi, and the renowned Glen Echo Park, boasting a slew of amenities including camps, classes for both youth and adults, the famed carousel, annual festivals, playground, nature center, children's theater, and everyoneâs favorite Praline cafe. With easy access to downtown DC and everywhere the beltway takes you, this location ensures effortless commuting and exploration of all our coveted area has to offer.
$1,699,900
7504 Royal Dominion Drive Bethesda, MD 20817
- Type:
- Single Family
- Sq.Ft.:
- 4,994
- Status:
- NEW LISTING
- Beds:
- 5
- Lot size:
- 0.38 Acres
- Year built:
- 1981
- Baths:
- 5.00
- MLS#:
- MDMC2127750
- Subdivision:
- Al Marah
ADDITIONAL INFORMATION
Nestled in the heart of the highly desirable Al Marah community, this magnificent colonial home stands as a testament to meticulous care, having been lovingly maintained by its original owner since it was constructed. This home is perched on a beautiful, flat homesite of over 1/3 acre, boasting the serenity of mature shade trees, gorgeous koi pond, a gazebo, and professionally landscaped gardens, creating a tranquil oasis in the midst of suburban bliss. This stately residence offers an abundance of space and luxury, with 5 generously-sized bedrooms and 4.5 bathrooms spread over 5,000 square feet of living space. The oversized garage provides ample parking and is a true two-car garage with room to spare. A large storage area adjoins the garage and is equipped with double doors to the exterior. As you step through the front door, a large inviting foyer welcomes you, flanked on one side by a private office space with double French doors and a spacious living room on the other. Hardwood floors flow throughout the first floor, and the heart of this home lies in its beautiful kitchen and breakfast nook which opens seamlessly to a large dining room. The grandiose dining room measures approximately 13' x 22' and is adorned with a charming wood-burning, floor-to-ceiling stone fireplace, vaulted ceiling, and wet bar. Just steps down from the dining room and breakfast nook is an incredible 30' x 23' family room, which was part of a spectacular two-story addition to the property. It's an entertainer's dream, complete with a cozy gas fireplace, tray ceiling, and drenched with natural light from the abundance of windows. The enclosed patio off the family room is a perfect spot to read a book and enjoy a cup of coffee while soaking up the sunlight. The owner's suite features a sitting room and a private upper level deck, offering a scenic view of the backyard, complete with a gazebo and koi pond. Four more generously sized secondary bedrooms are served by two hall bathrooms and provide ample accommodations for family and guests. The basement of this remarkable home offers a haven of its own, with a spacious rec room equipped with a wet bar, an exercise room, a second office for work or study, and even a cedar-lined storage room that measures approximately 13' x 8'. This beautiful property is ideally situated inside the beltway, with easy access to DC, Virginia, three major airports and within the Bannockburn, Pyle, and Whitman school districts.
$1,750,000
8627 Burdette Road Bethesda, MD 20817
- Type:
- Single Family
- Sq.Ft.:
- 4,735
- Status:
- NEW LISTING
- Beds:
- 5
- Lot size:
- 0.53 Acres
- Year built:
- 1994
- Baths:
- 6.00
- MLS#:
- MDMC2126796
- Subdivision:
- Bradley Hills Grove
ADDITIONAL INFORMATION
OPEN 4/21 1:30-4:30 Rare and wonderful home originally built by esteemed builder Tom Rixey. Countless custom touches from mouldings, staircases, built-ins, flooring and more. Floor plan provides formal entertaining spaces and relaxed family living. Set on a lush 1/2 acre lot both private an readily accessible in one of Bethesda's most valued neighborhoods.
$2,395,000
6004 Benalder Drive Bethesda, MD 20816
- Type:
- Single Family
- Sq.Ft.:
- 5,179
- Status:
- NEW LISTING
- Beds:
- 5
- Lot size:
- 0.15 Acres
- Year built:
- 2024
- Baths:
- 5.00
- MLS#:
- MDMC2127176
- Subdivision:
- Fairway Hills
ADDITIONAL INFORMATION
Situated in Fairway Hills, Bethesda 20816, this home enjoys proximity to Glen Echo Park and its recreational offerings. Its location likely provides access to various local amenities and conveniences. Boasting approximately 5,178 square feet of living space across 3 finished levels, this home offers ample room for both entertaining and everyday living. The open floor plan, high ceilings, and generously sized rooms create an inviting and spacious environment. Craftsmanship and attention to detail are evident throughout the home. Features such as white oak hardwood flooring, Anderson windows, and custom light fixtures contribute to its overall quality and aesthetic appeal. With 5 bedrooms and 4 1/2 baths, including a pocket office on the main level, there is plenty of space for both residents and guests. The primary suite offers luxurious amenities such as dual sinks, a soaking tub, and a custom shower. The home provides formal spaces for entertaining as well as more casual areas for everyday living. The lower level includes a spacious great room with a bar, a game or play area, a fitness room, and additional storage, catering to various lifestyle needs. A fenced rear yard with a deck enhances privacy and provides outdoor space for relaxation and recreation. An area way exit from the lower level further enhances accessibility to the yard. Overall, this property combines comfort, luxury, and convenience, making it an attractive option for potential homeowners seeking a beautiful new home in Bethesda.
$2,595,000
5132 Newport Avenue Bethesda, MD 20816
- Type:
- Single Family
- Sq.Ft.:
- 4,528
- Status:
- NEW LISTING
- Beds:
- 5
- Lot size:
- 0.14 Acres
- Year built:
- 2024
- Baths:
- 5.00
- MLS#:
- MDMC2126078
- Subdivision:
- Glen Cove
ADDITIONAL INFORMATION
Welcome to 5132 Newport Avenue, an incredible NEW CONSTRUCTION home featuring the perfect floor plan, with multiple indoor and outdoor entertaining areas, and is situated on a quiet, tree-lined street in leafy close-in Bethesda . As you approach this 5 BR / 4.5 BA home, you're greeted by a welcoming front porch. As you enter the home, you'll notice the gorgeous hardwood floors throughout, tall ceilings, and the abundance of natural light that streams in through the oversized windows. The dining room has beautiful chair-rail height wainscoting, tray ceilings, recessed lighting, and features a stunning chandelier. The family room / living room is light and airy and features a fireplace with a custom wall treatment, with direct access to the large deck through a wall of glass, and is open to the gourmet kitchen, which features an oversized island with additional storage, stainless steel chef grade appliances, including a gas range and double wall ovens, double-stacked cabinets, and custom pendants. Outside, the expansive deck has a gas line for a grill and/or fire pit, and views of the gorgeously manicured backyard. Finishing off the main level is a convenient powder room, a walk-in pantry, a large mud-room and access to the 2-car garage. Upstairs you'll find four bedrooms, two with en-suite bathrooms and two that share a buddy bathroom, walk-in closets and hardwood floors. The gorgeous Primary Bedroom Suite is the perfect homeowner retreat! Featuring two impressive walk-in closets with organizers, a spa-like bathroom, including an oversized, glass-enclosed shower, 2 large vanities, a contemporary soaker tub with a beautiful view, plus lots of storage and custom lighting, you'll never want to leave! Completing the upper level is a laundry room, plenty of counter top space and cabinet storage, and a sink. The walk-out lower level is bright and airy, and features tall ceilings and recessed lights. The XL recreation room is an ideal hang-out space, and has direct access to the patio and backyard and is adjacent to the bar area, perfect for entertaining! Completing the lower level is a bedroom with a legal egress window, a full bathroom, plus 1 bonus rooms, perfect for a gym or a home theater, the possibilities are endless! An AMAZING home in a most IDEAL LOCATION! Situated in an idyllic tree-lined street in a suburban oasis yet a stoneâs throw to DC and just moments to the Shops at Wisconsin Place for shopping (including Bloomingdales, Eileen Fisher, and more!) and fine dining (Capital Grille and Maggianoâs Little Italy). For your everyday needs, Whole Foods is less than 1 mile away, as are Truist, Provident, United, and Pacific Western Banks). Minutes to Bethesda Row for more shopping and dining, and the Strathmore for live music! Plus, you're just minutes to NIH, Walter Reed National Military Medical Center, and Suburban Hospital, and just a bit further to Silver Spring and Georgetown, too! Bethesda-Chevy Chase School District! Lifestyle, Location and Convenience, you CAN have it all! Welcome Home!
- Type:
- Single Family
- Sq.Ft.:
- 981
- Status:
- NEW LISTING
- Beds:
- 1
- Year built:
- 1973
- Baths:
- 1.00
- MLS#:
- MDMC2128382
- Subdivision:
- Promenade Towers
ADDITIONAL INFORMATION
Just Listed and First Open on Sunday the 21st from 1-3 PM. Step into this charming, light-filled sanctuary that offers a perfect blend of modern elegance and comfort. Spanning an expansive 981 square feet, this updated one-bedroom oasis is a testament to refined living. The heart of this home is its modern kitchen, a culinary haven boasting pristine white quartz countertops, top-tier stainless steel appliances, and recently upgraded wood cabinets, and brand new flooring. Prepare your favorite meals in style while enjoying panoramic views from the large balcony, a serene spot overlooking lush greenery. The spacious primary bedroom invites relaxation with its tranquil ambiance and ample walk-in closet space. Luxuriate in the well-appointed bathroom, complete with a towel warmer and a luxurious shower tub, offering a spa-like retreat after a long day. Forget the hassle of utility bills and real estate taxesâyour monthly coop fee covers it all, along with exclusive access to the array of amenities at the Promenade Towers. Dive into indoor and outdoor pools, stay active on seven tennis courts and pickleball courts, or unwind at the racquet club house. For those seeking a workout, the state-of-the-art exercise and fitness center features an indoor pool, sauna, lockers, and hot tub. Don't miss the chance to experience luxury living at its finest. Schedule your tour today and discover your new home sweet home
$2,495,000
5723 Bradley Boulevard Bethesda, MD 20814
- Type:
- Single Family
- Sq.Ft.:
- 6,058
- Status:
- NEW LISTING
- Beds:
- 6
- Lot size:
- 0.32 Acres
- Year built:
- 2016
- Baths:
- 6.00
- MLS#:
- MDMC2128362
- Subdivision:
- English Village
ADDITIONAL INFORMATION
Nestled among the trees far from the street on a serene stretch of Bradley Boulevard, this exquisite home offers a peaceful haven just a stone's throw away from the vibrant heart of downtown Bethesda. Situated on a flat 14,000+ square foot lot, the property presents an abundance of space for potential outdoor amenities (pool, pickle ball, playground or all three!) ... An idyllic retreat in the heart of Bethesda! This impeccably maintained residence, constructed in 2015, spans over 6,000 square feet across four finished levels. The main floor welcomes you with a gracious entry foyer, a gourmet kitchen boasting quartz counters, stainless steel appliances (complete with two dishwashers), an inviting island with seating, and a generously sized breakfast area. The cozy family room features a striking stone fireplace, while the formal living and dining rooms provide a lovely place for entertaining. A private home office, mudroom, and powder room complete the main level. Ascending to the second floor, the expansive owner's suite beckons with two walk-in closets and a spa-like bathroom featuring a luxurious soaking tub. Three additional bedrooms, two full baths, another home office, and a convenient laundry area are also located on this level. The third floor offers a charming family room and an additional bedroom with a full bath. The lower level presents an expansive recreation room, perfect for hosting gatherings or watching the big game. A sixth bedroom, full bath, and an exercise room round out the lower level. The property also features a spacious two-car garage, wired for electric car charging, along with a double driveway and two additional parking pads, ensuring ample space for vehicles and easy access in and out. The outdoor space is equally impressive, featuring a large screened porch with a wood-burning fireplace and a flagstone floor, as well as a patio with a hot tub. Raised garden beds are included, offering an ideal opportunity to cultivate your dream garden. Conveniently located in close proximity to fine dining, shopping, parks, and local schools, this address offers exceptional walkability and easy access to the Ride-On Bus, Metro, the Capital Crescent Trail, and major commuter routes.
$1,395,000
5810 Madaket Road Bethesda, MD 20816
- Type:
- Single Family
- Sq.Ft.:
- 3,377
- Status:
- NEW LISTING
- Beds:
- 4
- Lot size:
- 0.07 Acres
- Year built:
- 1989
- Baths:
- 4.00
- MLS#:
- MDMC2119718
- Subdivision:
- Brookmont
ADDITIONAL INFORMATION
Nestled in the highly coveted Bethesda enclave of Brookmont, this tri-level townhome offers a tranquil retreat with the convenience of urban living. Venture beyond the stone gatehouse and follow the private road to discover serene and intimate Carlton Place, where spaciousness and elegance await. As you step into the home, you're greeted by an inviting main level boasting an updated kitchen, complete with a Subzero refrigerator, Jenn-Air gas cooktop, granite countertops, and a double oven. Adjacent to the kitchen is a breakfast area ideal for enjoying your morning coffee. The main level also boasts a spacious living room with a fireplace, offering abundant natural light through skylights and direct access to one of two private decks. With its serene outdoor oasis overlooking lush greenery and trees, this creates an extension of the living space perfect for relaxation and enjoyment. Additionally, the main level includes a dining room, study, and powder room, providing a well-rounded living experience. Ascend to the upper level, where you'll find the owner's suiteâa luxurious retreat with a fireplace, an oversized walk-in closet and a recently renovated spa-like bathroom featuring a soaking tub, shower, dual vanities, and water closet for added privacy. This level also includes two additional bedrooms and a renovated bathroom. On the lower level, an inviting family room awaits, complete with a fireplace and wet bar. Additionally, there's a fourth bedroom with custom built-ins, a full bathroom, laundry room, and ample storage space. For added ease, there is an electric car charging plug installed in the garage. Conveniently located just minutes from the C & O Canal, Capital Crescent Trail, Metro, shops, dining, and Sibley Hospital, this home offers unparalleled convenience. With a monthly HOA that includes benefits like landscaping, snow removal, exterior painting, leaf removal, roof maintenance, and gutter cleaning, youâll enjoy carefree living at Carlton Place.
- Type:
- Single Family
- Sq.Ft.:
- 788
- Status:
- NEW LISTING
- Beds:
- 1
- Year built:
- 1962
- Baths:
- 1.00
- MLS#:
- MDMC2128290
- Subdivision:
- Parkside Condominiums
ADDITIONAL INFORMATION
This beautiful condo is move-in ready and is the best value in town. Imagine unwinding on your private balcony, bathed in sunshine and surrounded by mature landscape. Inside, the updated kitchen is perfect for whipping up culinary delights, while the versatile living and dining areas seamlessly blend entertaining, relaxation, and even a work-from-home haven. The spacious primary bedroom offers a tranquil retreat with ample closet space, and the sparkling full bath awaits your personal touch. But wait, there's more! This incredible package includes ALL utilities and amenities for a mere $429 monthly fee, plus a convenient basement storage area. Top it all off with unbeatable access to I-495, I-270, Metro, and the vibrant scene of downtown Bethesda and North Bethesda, including restaurants, shopping, and the Music Center at Strathmore. This condo truly has it all â don't miss your chance to live the dream!
$2,425,000
6002 Conway Road Bethesda, MD 20817
- Type:
- Single Family
- Sq.Ft.:
- 5,470
- Status:
- NEW LISTING
- Beds:
- 6
- Lot size:
- 0.2 Acres
- Year built:
- 2021
- Baths:
- 7.00
- MLS#:
- MDMC2126546
- Subdivision:
- Alta Vista Terrace
ADDITIONAL INFORMATION
This home is exquisite. At just 2 years young, itâs better than new construction⦠you can move right in! Featuring all of the modern conveniences and high-end finishes, this home has it all â light colored hardwood flooring, quartz waterfall countertops, GE Monogram appliances, butler pantry with prep sink, pot filler above the range, 2 ovens, and a great room with gas fireplace. The formal dining and living rooms are sunlit and on-trend with an accent wall and tray ceilings. For those buyers looking to accommodate multiple generations or maybe just prefer a first floor bedroom, this is it! The upper level features 4 bedrooms including the primary suite with dramatic vaulted ceilings, 2 huge walk-in closets, and a luxury bathroom with soaking tub, double vanity, and oversized shower with bench seating. Each bedroom has its own en-suite bath and all finishes are unique variations using stone and other natural materials. The lower level completes this home with a wide open recreation room, additional bedroom and walk up to the perfectly flat backyard which is completely fenced. Donât wait!
- Type:
- Single Family
- Sq.Ft.:
- 1,304
- Status:
- NEW LISTING
- Beds:
- 3
- Year built:
- 1979
- Baths:
- 2.00
- MLS#:
- MDMC2126912
- Subdivision:
- Chelsea Towers
ADDITIONAL INFORMATION
Welcome to the peak of convenient living! A short, peaceful walk away from all the Westfield Montgomery Mall, less than a mile from 270/495, and a plethora of amenities right inside of the Chelsea Towers property! This property offers three bedrooms and two full bathrooms at a price that is hard to find in Bethesda. A corner-unit condo that only shares 1 common wall. If that was not enough to entice you, this property also feeds into some of the most highly rated public schools in Montgomery County! Schedule your tour today, and check out this deal while it lasts!
- Type:
- Single Family
- Sq.Ft.:
- 1,570
- Status:
- NEW LISTING
- Beds:
- 3
- Lot size:
- 0.17 Acres
- Year built:
- 1952
- Baths:
- 3.00
- MLS#:
- MDMC2125196
- Subdivision:
- Woodacres
ADDITIONAL INFORMATION
This classic 3BR/3BA Wood Acres colonial is one of only a handful of homes in the community backing to the splendor and convenience of Wood Acres Park. This aspect is utterly irreplaceable and very valuable. In 30 seconds you are walking the dog in the Park or tossing a ball with the kids. This home is in an estate. It's been painted throughout and the hardwoods refinished. A brand new asphalt shingle roof was installed in March of 2024. A brand new A/C unit was installed in April of 2024. The home is in its original design with a finished lower level. While the kitchen is completely functional, today's buyer will be eyeing an eventual new kitchen, and perhaps consider taking down the wall between the kitchen & dining room and opening it all up. This community has an average sales price of $1,324,500 since 1/1/22 on 32 sales - 160 of the 400 homes in this community have substantial two story additions. There simply are very few opportunities to grow into a home in this legendary community. This home also comes with a transferable membership to Palisades Pool (allowing you to bypass the 8-12 year long waiting list). Builders, please note the home cannot be torn down (Wood Acres covenants prohibit teardowns).
- Type:
- Single Family
- Sq.Ft.:
- 4,565
- Status:
- NEW LISTING
- Beds:
- 3
- Year built:
- 2003
- Baths:
- 5.00
- MLS#:
- MDMC2126766
- Subdivision:
- Edgemoor
ADDITIONAL INFORMATION
NEW ON MARKET! ONE OF THE BIGGEST CONDOS IN ALL OF DOWNTOWN BETHESDA! Welcome to 4821 Montgomery Lane Condo #1002- a unit with many VIEWS! This impeccable, sundrenched THREE BEDROOM, DEN condo is located in "The Edgemoor" building which exudes luxurious style and stately architecture built in 2003 by PN Hoffman and is meticulously maintained and updated by the original owner. An inviting entry greets you with beautiful new floors and a breathtaking view through the condo to one of three terraces. This Chef-inspired eat-in kitchen with Wolff appliances and a large island opens to the family room with a cozy fireplace. As you enter the combined living and dining space with a fireplace and access to all three terraces, notice the natural light pouring in. A grand Primary Bedroom with a super-sized walk-in closet is highlighted by TWO fabulous spa-inspired bathrooms. There are two additional bedrooms, one with an en-suite bath. A laundry room with storage completes the floor plan. Ideally located in the heart of Downtown Bethesda, this is a special opportunity for one-level high-end living within walking distance to some of the best restaurants and shops this vibrant city has to offer. A commuter's dream, The Edgemoor is within minutes from the Bethesda Metro stop allowing an easy trip into DC & Virginia! Enjoy having THREE parking spaces, a storage area, a resident gym, clubroom, and 24-hour Concierge- this exquisite residence is a wonderful place to call "HOME" in the heart of Bethesda's best location.
$2,274,900
6113 Wilmett Road Bethesda, MD 20817
- Type:
- Single Family
- Sq.Ft.:
- 5,041
- Status:
- NEW LISTING
- Beds:
- 5
- Lot size:
- 0.19 Acres
- Year built:
- 2024
- Baths:
- 5.00
- MLS#:
- MDMC2127992
- Subdivision:
- Wyngate
ADDITIONAL INFORMATION
100% Completed. Amazing new home built by award-winning Douglas Construction Group (Best Green Builder-Bethesda) 5 Bedrooms, 4.5 baths and over 5,000 finished square feet. All the modern details from high ceilings, hardwood floors, custom fixtures and recessed lighting. The main level features a spacious family room with built-ins, private office, living room, formal dining room, gourmet chef's kitchen, breakfast area, large pantry, butler's pantry, mudroom with bench and cubbies and powder room. The upper level includes a beautiful owners' suite with dual walk in closets, coffee bar and luxurious spa bath with glass enclosed shower and soaking tub. Also included on the upper level are 3 additional bedrooms, 2 additional bathrooms, a Family/Homework-Study area and large laundry room. Finished Lower Level with 5th bedroom, 4th full bathroom, recreation room, exercise room and game room. Covered flagstone porch overlooking rear yard, two car garage. This gorgeous brand new home boasts all the details and Green features you have come to expect from a finely crafted Douglas Construction Group home! In the Walter Johnson High School District!
$1,200,000
6250 Massachusetts Avenue Bethesda, MD 20816
- Type:
- Single Family
- Sq.Ft.:
- 2,038
- Status:
- NEW LISTING
- Beds:
- 4
- Lot size:
- 0.18 Acres
- Year built:
- 1941
- Baths:
- 4.00
- MLS#:
- MDMC2126718
- Subdivision:
- Mohican Hills
ADDITIONAL INFORMATION
This home is actually located on Mohican Pl in coveted Mohican Hills. 1st part of the wooded lot is on Massachusetts Ave, but the Beautifull home is facing on Mohican Pl. 4 bedrooms 3.5 bath on 3 levels all above grade, there is no basement. House with impressive improvements & updates. First floor with large open kitchen, Italian granite counter tops, stainless steel appliances, living room/dining room, wood burning fireplace and half bath, beautiful wood floors throughout and lots of large windows, 2nd level with family room, wood burning fireplace, sunroom with access to backyard and patio, primary bedroom with bathroom & large walk-in closet with access to 2nd floor deck overlooking front yard, 2nd Bedroom with access to 2nd floor deck overlooking front yard, 3rd Bedroom and 2nd full bath. 3rd level with 4th bedroom, 2nd family room, 3rd full bath and laundry room. Great outdoor with covered front porch, rear patio, side patio, terraced side yard perfect for gardening. Large one car garage has separate utility/storage room/work room in rear. 3rd floor has walk-in attic storage room. Close to Mohican Swim Club, Sangamore Shopping Center, Whole Foods Market, Westbard Shopping Center, Capital Crescent Trail, C&O Canal, Downtown Bethesda. Open Saturday & Sunday 2-4pm
- Type:
- Single Family
- Sq.Ft.:
- 1,015
- Status:
- NEW LISTING
- Beds:
- 2
- Year built:
- 2017
- Baths:
- 2.00
- MLS#:
- MDMC2127794
- Subdivision:
- Stonehall
ADDITIONAL INFORMATION
Welcome to the epitome of luxury living at the exquisite Stonehall condominium in downtown Bethesda! This impeccably designed 2 bedroom, 2 bath haven where every detail exudes elegance and comfort. Indulge in the allure of premium hardwood floors, custom cabinetry, and a chef-inspired gourmet kitchen featuring a sleek gas cooktop, quartz countertops, and a spacious island, perfect for culinary creations and casual dining alike. Retreat to the primary bedroom boasting an ensuite bath and a generously sized walk-in closet, offering a sanctuary of serenity. The versatile second bedroom doubles as a home office, catering to your lifestyle needs with style and flexibility. Your own piece of serenity awaits you outside on the charming circular balcony, where you can soak in the sunshine and savor moments of relaxation amidst the urban bustle. Rest assured with the convenience of a secure parking garage and your very own assigned parking space, ensuring peace of mind and ease of access. Delight in the array of community amenities including a lush rooftop terrace with a tranquil garden, a chic club room for social gatherings, a state-of-the-art fitness center for wellness enthusiasts, and personalized concierge service along with on-site property management, providing a seamless living experience tailored to your every need. Nestled mere minutes away from prestigious institutions like the National Institutes of Health and the Walter Reed National Military Medical Center, as well as two metro stations and an abundance of dining, entertainment, and shopping options at Bethesda Row, this is urban living at its finest. Embrace the essence of sophistication and convenience at Stonehallâyour luxurious sanctuary in the heart of Bethesda awaits.
$1,125,000
5718 Wilson Lane Bethesda, MD 20817
- Type:
- Single Family
- Sq.Ft.:
- 2,406
- Status:
- NEW LISTING
- Beds:
- 5
- Lot size:
- 0.17 Acres
- Year built:
- 1936
- Baths:
- 3.00
- MLS#:
- MDMC2127786
- Subdivision:
- English Manor
ADDITIONAL INFORMATION
OFFERS ARE DUE BY 12 NOON ON WEDNESDAY, 4/17/24. Truly a prime location! Old world charm abounds in this delightful Cape Cod-style home that bridges the comforts of suburban living with easy access to urban amenities! Less than one mile to downtown Bethesda, you can hop aboard the Ride-on bus at the nearby street corner or easily walk into town. Solidly crafted, lovingly maintained with many professional upgrades, this home includes newly refinished hardwood floors & fresh paint throughout; new luxury vinyl plank flooring in the kitchen; newer, multi-zoned HVAC system; five bedrooms and three full baths. Spacious sunroom addition features a cathedral ceiling and French doors to patio. One bedroom on the main level has been converted into a home study, with French doors and built-in bookshelves/cabinets. Second bedroom on main level; two bedrooms â including primary â on second level with Jack and Jill full bath. Fully-finished daylight walk-out basement includes a legal bedroom and full bath. Detached garage and fully-fenced backyard. Rear deck off the kitchen is made with weather-resistant Trex. Walt Whitman, Pyle, and Bradley Elementary school district. While this property has been lovingly maintained, it is being sold in as-is condition. Inspections are welcome. Sage title requested.
© BRIGHT, All Rights Reserved - The data relating to real estate for sale on this website appears in part through the BRIGHT Internet Data Exchange program, a voluntary cooperative exchange of property listing data between licensed real estate brokerage firms in which Xome Inc. participates, and is provided by BRIGHT through a licensing agreement. Some real estate firms do not participate in IDX and their listings do not appear on this website. Some properties listed with participating firms do not appear on this website at the request of the seller. The information provided by this website is for the personal, non-commercial use of consumers and may not be used for any purpose other than to identify prospective properties consumers may be interested in purchasing. Some properties which appear for sale on this website may no longer be available because they are under contract, have Closed or are no longer being offered for sale. Home sale information is not to be construed as an appraisal and may not be used as such for any purpose. BRIGHT MLS is a provider of home sale information and has compiled content from various sources. Some properties represented may not have actually sold due to reporting errors.
Bethesda Real Estate
The median home value in Bethesda, MD is $1,110,500. This is higher than the county median home value of $441,500. The national median home value is $219,700. The average price of homes sold in Bethesda, MD is $1,110,500. Approximately 62.79% of Bethesda homes are owned, compared to 30.56% rented, while 6.65% are vacant. Bethesda real estate listings include condos, townhomes, and single family homes for sale. Commercial properties are also available. If you see a property you’re interested in, contact a Bethesda real estate agent to arrange a tour today!
Bethesda, Maryland has a population of 63,168. Bethesda is more family-centric than the surrounding county with 41.08% of the households containing married families with children. The county average for households married with children is 37.55%.
The median household income in Bethesda, Maryland is $154,559. The median household income for the surrounding county is $103,178 compared to the national median of $57,652. The median age of people living in Bethesda is 43.4 years.
Bethesda Weather
The average high temperature in July is 88.5 degrees, with an average low temperature in January of 25.4 degrees. The average rainfall is approximately 43.2 inches per year, with 14.9 inches of snow per year.
