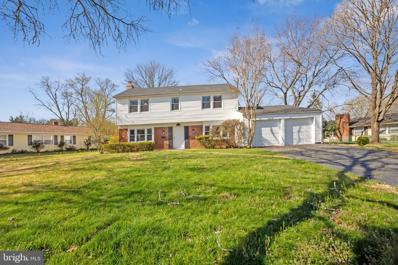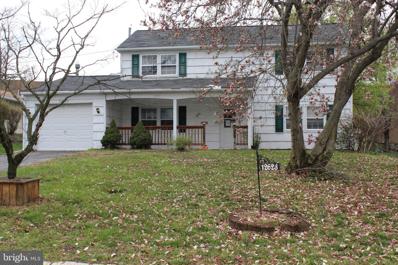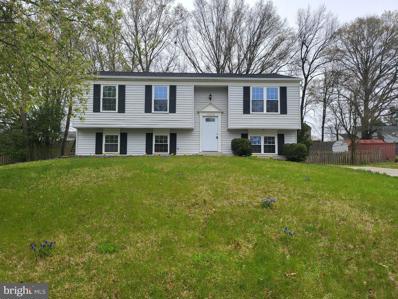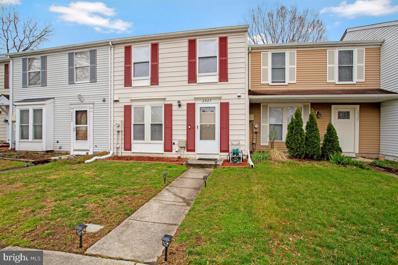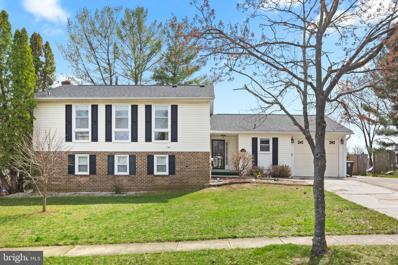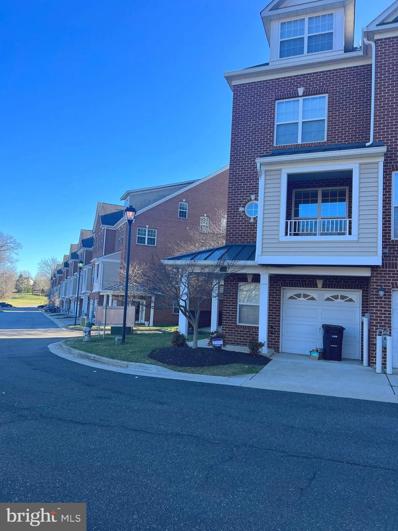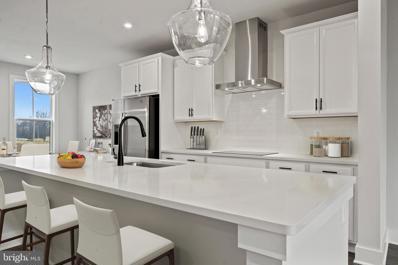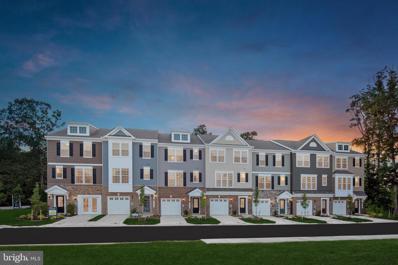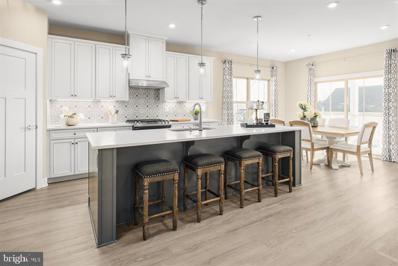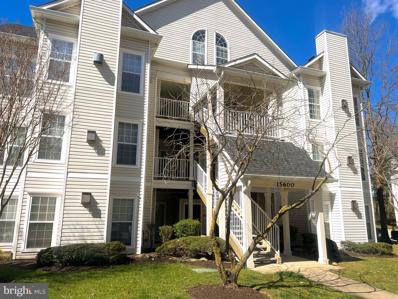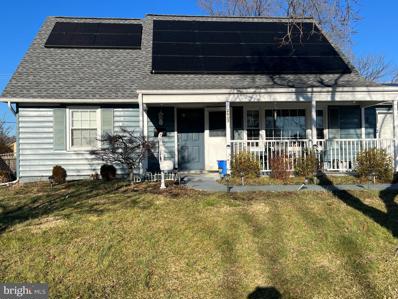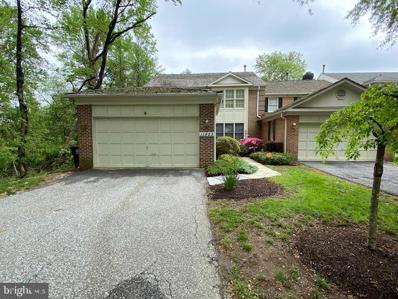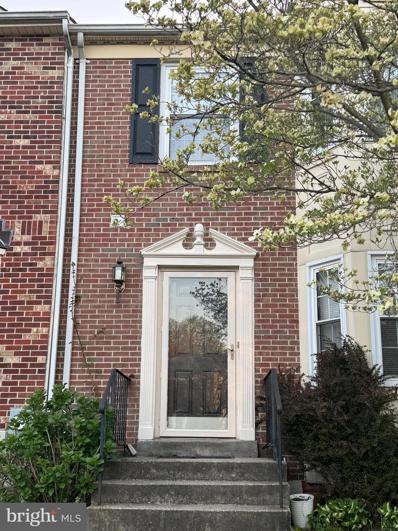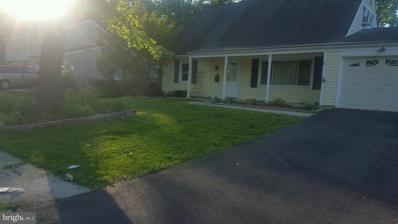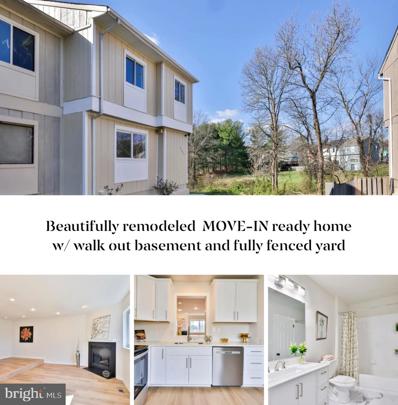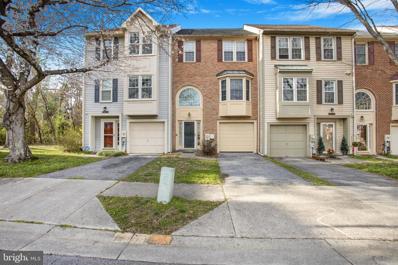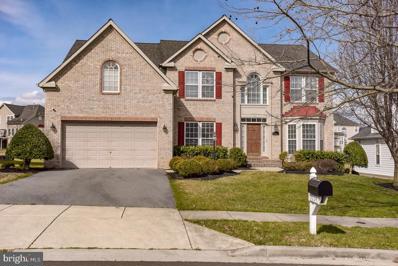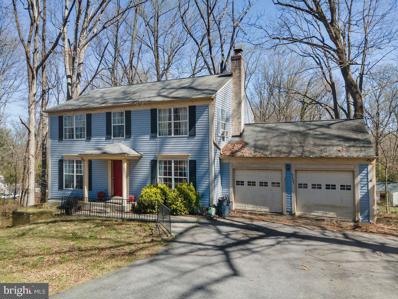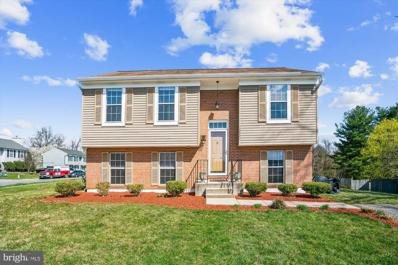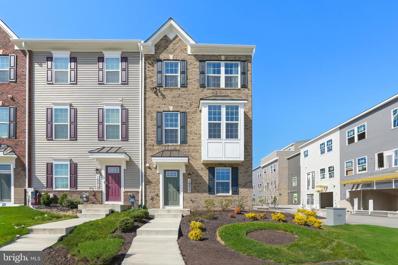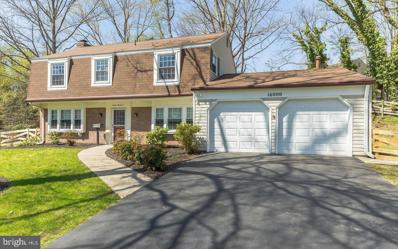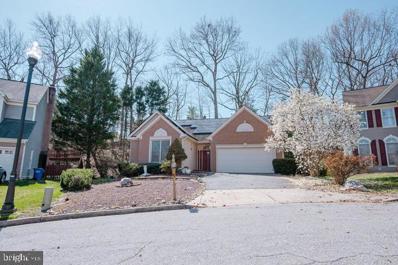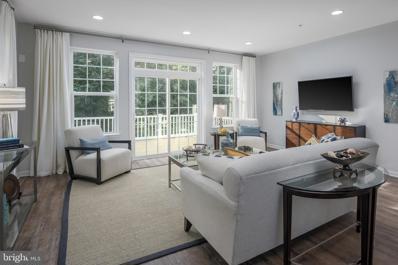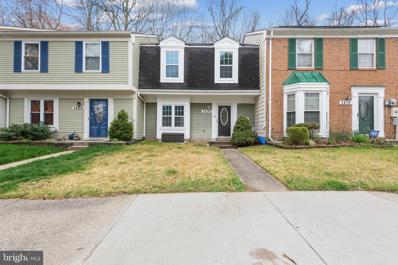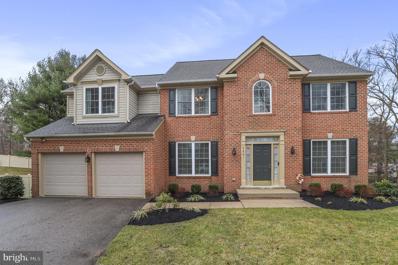Bowie MD Homes for Sale
$465,000
3106 Twig Lane Bowie, MD 20715
- Type:
- Single Family
- Sq.Ft.:
- 1,872
- Status:
- Active
- Beds:
- 4
- Lot size:
- 0.29 Acres
- Year built:
- 1963
- Baths:
- 3.00
- MLS#:
- MDPG2105942
- Subdivision:
- Tulip Grove At Belair
ADDITIONAL INFORMATION
Welcome to 3106 Twig Lane in Bowieâs Tulip Grove at Belair neighborhood. This stunning four-bedroom home has been updated and is well maintained for the buyer who wants a move-in ready property. This home is more than stunning appearances. The property includes an open kitchen and new gas fireplace, an ensuite primary bathroom, and a two-car garage. Enjoy indoor / outdoor living with the large screened-in porch. Minutes from Annapolis Road and Collington Road, you will enjoy easy access to convenient commuter routes long with nearby parks and shopping. Stroll through nearby parks, shop at Momâs Organic Market or Harris Teeter, or take a culinary trip through the Bowie Town Center, you are sure to enjoy your lifestyle in this vibrant neighborhood.
$400,000
12623 Heming Lane Bowie, MD 20716
- Type:
- Single Family
- Sq.Ft.:
- 1,800
- Status:
- Active
- Beds:
- 3
- Lot size:
- 0.24 Acres
- Year built:
- 1965
- Baths:
- 3.00
- MLS#:
- MDPG2108538
- Subdivision:
- Heather Hills At Belair
ADDITIONAL INFORMATION
This is a Fannie Mae Property! Welcome Investors and Home Owners! Spacious Primary Bedroom with 2 walk-in closets and private bath! 3 Bedrooms! 2.5 Baths! Separate Dining Room! Garage with attic storage! Sunny Deck!
$529,000
15010 Newcomb Lane Bowie, MD 20716
- Type:
- Single Family
- Sq.Ft.:
- 1,028
- Status:
- Active
- Beds:
- 5
- Lot size:
- 0.26 Acres
- Year built:
- 1981
- Baths:
- 3.00
- MLS#:
- MDPG2108162
- Subdivision:
- Northview At Lake Village
ADDITIONAL INFORMATION
$20K PRICE REDUCTION! This home is a perfect blend of style, comfort, and convenience, welcome to 5 spacious bedrooms and 3 full bathrooms home. Total 2056sq ft. New laminate flooring, impressive dining room, entertaining backyard. The lower-level features brand new carpet and freshly painted. There are 4 huge car space driveway; one of the highlights of this property is the huge, fenced backyard. Itâs an ideal spot for outdoor activities and can be enjoyed all year round. Walking distance to the Bowie Town Center, 79 stores including Macy's, Safeway, and LA Fitness. Across the street are health center & Bowie gym. Easy access to Public transport and major highways, 50/301/3. Walking distance to Allen Pond Park, a 85-acre multi-use park, Allen Pond Park is an 85-acre multi-use park, The park includes an Ice Arena, Amphitheater, boat rentals, Skate Park, 10-acre man made stocked pond, six lighted ballfields, picnic areas and pavilions, walking and biking trails, a lighted basketball court, fitness station and several playground areas., school-aged playground, fitness cluster and fishing. The park has a 39% total wood coverage, with the pond occupying 12% of the park.
$325,000
2927 November Court Bowie, MD 20716
- Type:
- Single Family
- Sq.Ft.:
- 1,120
- Status:
- Active
- Beds:
- 3
- Lot size:
- 0.03 Acres
- Year built:
- 1984
- Baths:
- 2.00
- MLS#:
- MDPG2108160
- Subdivision:
- Oak Pond Townhou
ADDITIONAL INFORMATION
ð¡ Welcome to your future home in the sought-after community of Bowie, MD! This charming 3-bedroom, 1.5-bathroom townhouse offers a perfect blend of comfort, convenience, and community living. ð³ Nestled in a serene neighborhood, this townhouse boasts a prime location with easy access to major highways, shopping centers, restaurants, and recreational facilities, ensuring that everything you need is just moments away. ⨠Upon entering, you'll be greeted by a bright and airy living space, perfect for relaxing or entertaining guests. The open floor plan seamlessly connects the living room to the dining area, creating an inviting ambiance for gatherings and meals. Back to Active pending release ð½ï¸ The well-appointed kitchen features modern appliances, ample cabinet space, and whether you're whipping up a quick snack or preparing a gourmet feast, this kitchen has you covered. ð Retreat to the spacious bedrooms, each offering generous closet space and plenty of natural light. The primary bedroom is a tranquil haven , providing privacy and convenience. ð The full bathroom boasts contemporary fixtures and a soothing ambiance, perfect for unwinding after a long day. Plus, a convenient half bathroom on the main level adds to the functionality of this home. ð³ Step outside to your private patio, where you can enjoy your morning coffee or host summer barbecues . The fenced backyard offers privacy and space for outdoor activities, making it ideal for entertaining . ð With assigned parking spaces and additional guest parking available, you'll never have to worry about finding a spot for your vehicles. ð Don't miss your chance to own this fabulous townhouse in Bowie, MD. Schedule a viewing today and make this your new home sweet home!
- Type:
- Single Family
- Sq.Ft.:
- 3,000
- Status:
- Active
- Beds:
- 4
- Lot size:
- 0.22 Acres
- Year built:
- 1983
- Baths:
- 4.00
- MLS#:
- MDPG2107982
- Subdivision:
- Kettering
ADDITIONAL INFORMATION
Welcome to this expansive four-level home, meticulously maintained and offering abundant living space. With four levels to explore, including an English basement complete with a kitchenette,,this residence provides versatility for various living arrangements. Boasting four bedrooms, three full bathrooms, and one half bathroom, there's ample room for the whole family and guests to feel comfortable and accommodated. Enjoy the elegance of stunning hardwood floors, complemented by the convenience of a recently renovated roof. The oversized garage, extended driveway, and partially fenced yard add to the appeal, providing both practicality and privacy. Natural light fills the living areas, including the spacious kitchen, making everyday living a joy. Step outside to the backyard retreat, featuring a patio and shed, perfect for outdoor enjoyment. Plus, the second lower level offers a separate living suite with a kitchenette and full bathroom, ideal for guests or potential rental income. Don't miss out on the opportunity to make this exceptional property your own.
- Type:
- Townhouse
- Sq.Ft.:
- 2,339
- Status:
- Active
- Beds:
- 3
- Year built:
- 2008
- Baths:
- 3.00
- MLS#:
- MDPG2106316
- Subdivision:
- Fairwood
ADDITIONAL INFORMATION
Location,just 15 minutes from Washington DC,12 minutes to Alexandria in Northern Virginia and nearby key locations like Annapolis Naval Base and Andrews Air Force Base . Beautiful Townhome located in Fairwood Bowie MD.Large End unit townhome offering 2 car garage. Entry level comes with hardwood floors and a lot of natural light.The main level comes with Formal Living Room,Fireplace,Dining Room with access to the Patio.Large kitchen with Corian counters and breakfast bar area.The Upper level consist of a Large Master Bedroom with 2 walk in closet and a master bath with soaking tub.The upper level also features 2 additional spacious bedrooms with large closet and a generously sized hallway.This is a must see and will not last long.This house is being sold AS IS.
- Type:
- Townhouse
- Sq.Ft.:
- 2,823
- Status:
- Active
- Beds:
- 3
- Lot size:
- 0.05 Acres
- Year built:
- 2024
- Baths:
- 4.00
- MLS#:
- MDPG2108028
- Subdivision:
- Mill Branch Crossing
ADDITIONAL INFORMATION
Step into tasteful living in this end townhome in Mill Branch Crossing, a walkable mixed-use neighborhood in Bowie, MD. The Delilah offers a two-car rear garage encouraging a low maintenance lifestyle and features 3 bedrooms and 2 full baths and 2 half baths, The main living area is showcased by the large, center island in the gourmet kitchen which is steps away from the dining area and the family room with convenient access to the deck. This entire space is perfect for year-round entertainment. Oak stairs from the foyer to the main living area and then up to the bedroom level adds a touch of elegance. The fourth level loft adds an additional gathering area or personal retreat with its rooftop terrace, a unique space to enjoy outdoor moments or just an escape to nature. This townhome will be ready for a summer move-in with an opportunity to enjoy all that the city of Bowie offers. This home is under construction. Please visit onsite Sales Trailer for information. Photos are of a similar home.
- Type:
- Single Family
- Sq.Ft.:
- 2,147
- Status:
- Active
- Beds:
- 2
- Lot size:
- 0.04 Acres
- Year built:
- 2024
- Baths:
- 4.00
- MLS#:
- MDPG2108008
- Subdivision:
- Mill Branch Crossing
ADDITIONAL INFORMATION
Welcome to this inviting interior townhome in Mill Branch Crossing, a walkable mixed-use neighborhood in Bowie, MD. The Hartland features 3 bedrooms and 3 full baths, along with 1 half bath for added convenience. The heart of this home is the center island in the kitchen, featuring modern, stainless-steel appliances, and ample counter space for cooking and entertaining. Relax and take in nature from your deck. The finished lower level provides a wonderful gathering space for family and friends with access to the rear yard. The fourth level loft adds an additional entertainment area or personal retreat with its rooftop terrace, a unique space to enjoy outdoor moments and views. This townhome will be ready for a summer move-in, providing a comfortable and stylish living experience for the upcoming season. This home is under construction. Please visit onsite Sales Trailer for information. Photos are of a similar home.
- Type:
- Single Family
- Sq.Ft.:
- 3,978
- Status:
- Active
- Beds:
- 4
- Lot size:
- 0.19 Acres
- Year built:
- 2024
- Baths:
- 3.00
- MLS#:
- MDPG2107786
- Subdivision:
- Southlake
ADDITIONAL INFORMATION
TO BE BUILT - LEHIGH FLOORPLAN - FALL DELIVERY The Lehigh single-family home combines smart design with light-filled spaces. Enter the inviting foyer, where versatile flex space can be used as a playroom, living room or office. The gourmet kitchen boasts a large island and walk-in pantry and connects to the dining and family room. Off the 2-car garage, a family entry controls clutter and leads to a quiet study. Upstairs, a loft is an ideal entertaining spot outside 3 spacious bedrooms and a double vanity bath. The luxurious primary's suite offers a cozy getaway with walk-in closets and private bathroom. The basement includes a finished recreation room for added living space. You'll love The Lehigh. Model is located at 904 Midbrook Lane, Bowie, MD 20716 *Pictures are representatives of the house type. Other floorplans and homesites are available. **Homesite premium may apply ***Loan incentives available with using preferred lender
- Type:
- Single Family
- Sq.Ft.:
- 1,055
- Status:
- Active
- Beds:
- 2
- Year built:
- 1996
- Baths:
- 2.00
- MLS#:
- MDPG2107346
- Subdivision:
- Bowie New Town Center
ADDITIONAL INFORMATION
Welcome to your oasis of modern living at 15600 Everglade unit 101! This stunning garden style condo offers an impeccable blend of comfort and style in the sought-after Bowie area. Boasting 2 bedrooms and 2 bathrooms, this home radiates warmth and charm from the moment you step inside. Natural light floods the space, highlighting the freshly painted walls and upgraded appliances that adorn the interior. The well-appointed kitchen is a chef's delight, while the spacious bedrooms provide ample room for relaxation and plenty of closet space!! Located within walking distance to Bowie Town Center and just minutes away from Route 50, convenience is at your fingertips with plenty of food options and shopping. This community is meticulously cared for by its owners, this is more than just a home; it's a lifestyle. Don't miss the opportunity to make 15600 Everglade unit 101 your forever home. Schedule a viewing today and experience the epitome of modern living in Bowie!"
$515,000
2613 Felter Lane Bowie, MD 20715
- Type:
- Single Family
- Sq.Ft.:
- 1,404
- Status:
- Active
- Beds:
- 6
- Lot size:
- 0.24 Acres
- Year built:
- 1963
- Baths:
- 2.00
- MLS#:
- MDPG2107386
- Subdivision:
- Foxhill At Belair
ADDITIONAL INFORMATION
This one will not last long, Move in Ready this Home offer 5 bedrooms 2 Bathrooms. Home is owner occupied. Do not show without appointment. Dogs on property. Solar panels are under Power Purchase Agreement. Solar Panel lease conveys with sale. Seller need to stay in home until finding new property.
- Type:
- Townhouse
- Sq.Ft.:
- 2,493
- Status:
- Active
- Beds:
- 3
- Lot size:
- 0.09 Acres
- Year built:
- 1990
- Baths:
- 4.00
- MLS#:
- MDPG2107580
- Subdivision:
- Woodmore
ADDITIONAL INFORMATION
THIS FABULOUS VILLA IN PRESTIGIOUS WOODMORE == AT THIS PRICE!!! Hardwood foyer library/ den separate dining room dramatic fam rm w/fp leading to brick patio/deck Gourmet kitchen with cooking island and lots & lots of cabinets master suite with garden bath 2 car garage end unit location with scenic view == Just needs a bit of freshening cosmetics!
$430,000
15819 Erwin Court Bowie, MD 20716
- Type:
- Single Family
- Sq.Ft.:
- 1,344
- Status:
- Active
- Beds:
- 3
- Lot size:
- 0.04 Acres
- Year built:
- 1990
- Baths:
- 3.00
- MLS#:
- MDPG2105674
- Subdivision:
- Essington Plat 2
ADDITIONAL INFORMATION
Easy living .....Come see how convenient this gorgeous three level townhouse is to major highways, DC and Annapolis. Fall in love with this well maintained 3 bedroom, 2.5 bathroom home featuring spacious living areas throughout, a peaceful deck to spend your lazy summer evenings, finished basement and a fenced in backyard. This one is a must see and a great deal. Conveniently located close to major highways, shopping and restaurants. Seller prefers to close with CLA Title & Escrow.
- Type:
- Single Family
- Sq.Ft.:
- 1,404
- Status:
- Active
- Beds:
- 4
- Lot size:
- 0.22 Acres
- Year built:
- 1966
- Baths:
- 2.00
- MLS#:
- MDPG2104620
- Subdivision:
- Chapel Forge At Belair
ADDITIONAL INFORMATION
Welcome to your spacious sanctuary in Bowie, MD! This charming 4-bedroom Cape Cod, nestled in a peaceful neighborhood, is ready to embrace you. Step into the heart of the home â a beautifully appointed kitchen with gleaming stainless steel appliances, featuring a new stove in 2021 and a new garage disposal in 2020, complemented by a cozy country kitchen. Adjacent is the expansive family room, complete with a warming fireplace and direct access to your fenced yard and patio, perfect for outdoor gatherings. Enjoy peace of mind with a new roof installed in 2020. The main floor boasts two generous bedrooms and two full baths for utmost convenience, plus a convenient one-car garage. The Bowie location is close to shopping and a short commute to Annapolis, Baltimore, DC, Virginia, and Andrews Air Force Base. Don't miss out on this opportunity to call this tranquil retreat yours!
- Type:
- Townhouse
- Sq.Ft.:
- 1,978
- Status:
- Active
- Beds:
- 3
- Lot size:
- 0.04 Acres
- Year built:
- 1983
- Baths:
- 2.00
- MLS#:
- MDPG2107488
- Subdivision:
- Enterprise Knolls Plat T
ADDITIONAL INFORMATION
* * * LOCATION * * * LOCATION * * * LOCATION* * * This cozy MOVE-IN READY home is located conveniently within minutes of RT 214, 202, 495 , 95, and 50. The unit shows excellent, offers 3 bedrooms and 2 bathrooms. The home has recently been remodeled with NEW natural paint, NEW light oak luxury vinyl plank, NEW carpet, NEW kitchen cabinets, QUARTZ countertop, NEW Stainless appliances, UPDATED bathrooms, NEW banister, NEW HVAC, water heater (2017), and fresh coat paint on the siding. Laundry is in the unit, on lower level. Walk-out basement - this could be used as an additional bedroom suite (including bathroom and closet). This is a highly desired end unit. The backyard is fully fenced. This beautiful home is waiting for its new owners. The price is excellent ! Come and snatch it up!
- Type:
- Single Family
- Sq.Ft.:
- 1,373
- Status:
- Active
- Beds:
- 2
- Lot size:
- 0.04 Acres
- Year built:
- 1989
- Baths:
- 4.00
- MLS#:
- MDPG2106676
- Subdivision:
- Graystone Of Bowie
ADDITIONAL INFORMATION
We are thrilled to introduce you to this stunning three-level townhome nestled in Bowie, Maryland. This gorgeous property boasts convenience, comfort, and style. Let's start with the basics: You'll love the convenience of the one-car garage, ensuring you always have a designated parking spot. As you step inside, you'll immediately notice the modern updates throughout the home. The two spacious bedrooms, each featuring their own en suite bathroom, offer privacy and luxury. With a bathroom on every level, convenience is truly at your fingertips. Imagine relaxing or entertaining on the deck, located just off of the kitchen. It's the perfect spot to enjoy your morning coffee or host weekend gatherings with friends and family. And for pet owners or anyone who loves outdoor space, the fenced-in yard provides a safe and private oasis. Location is key, and this home delivers. Conveniently situated near Route 301, Central Ave, and Highway 50, commuting and exploring the surrounding area couldn't be easier. Whether you're heading into the city or enjoying the local amenities, you'll appreciate the accessibility of this prime location. Don't miss out on the opportunity to make this beautiful townhome your own. Contact our team today to schedule a tour and experience all that this Bowie gem has to offer!
$750,000
9824 Oxbridge Way Bowie, MD 20721
- Type:
- Single Family
- Sq.Ft.:
- 4,044
- Status:
- Active
- Beds:
- 5
- Lot size:
- 0.33 Acres
- Year built:
- 2006
- Baths:
- 5.00
- MLS#:
- MDPG2106218
- Subdivision:
- Balk Hill Village
ADDITIONAL INFORMATION
Welcome to this exquisite colonial masterpiece in Balk Hill! Upon entry into the grand foyer bask in the glow of natural light and expansive ceilings. Step into luxury with over 4,000 square feet of living space, boasting 5 bedrooms and 4.5 bathrooms. The main level offers hardwood floors, a formal dining room, a spacious living room with a cozy fireplace, an office, sunroom, and convenient laundry room. Indulge your culinary passions in the gourmet kitchen, outfitted with granite countertops, stainless steel appliances, and a spacious walk-in pantry. There are two staircases leading to the upper level. Retreat to 4 bedrooms and 3 baths, including a captivating primary suite featuring tray ceilings, a lavish bath with a jacuzzi and stand-up shower, and dual walk-in closets. The lower level presents an entertainment haven with a fully finished basement, an extra bedroom and full bathroom, access to the backyard patio and deck for outdoor entertainment and dining. Complete with a 2-car garage for added convenience. Welcome home to luxury living at its finest! Conveniently located near Bowie Town Center, Vista Gardens, Lake Arbor Village Shopping Center, and Woodmore Town Center. (Wegmanâs, Costco, Starbuckâs, Copper Canyon, etc)
$585,000
6607 Dandee Lane Bowie, MD 20720
- Type:
- Single Family
- Sq.Ft.:
- 2,016
- Status:
- Active
- Beds:
- 4
- Lot size:
- 2.08 Acres
- Year built:
- 1987
- Baths:
- 4.00
- MLS#:
- MDPG2105770
- Subdivision:
- Buckleys
ADDITIONAL INFORMATION
Nestled on a generous 2-acre lot in the heart of Bowie, MD, this welcoming single-family home at 6607 Dandee Lane offers the perfect blend of suburban tranquility and ample space for customization. Boasting 2,016 square feet of living space, this residence features 4 well-appointed bedrooms, 2 full and 2.5 baths, and a versatile basement area that holds the potential for a 5th bedroom, home office, or entertainment space. With a thoughtful layout, this home includes an inviting living room, an eat-in kitchen awaiting your personal touch, and a dining area perfect for family gatherings. The additional space in the basement offers a canvas for a 5th bedroom or any customization to suit your lifestyle needs. While this home is eager for updates and some repairs, it presents an incredible opportunity for homeowners looking to infuse their style into their living space. Whether you're dreaming of a gourmet kitchen, a luxurious master suite, or a custom outdoor oasis, 6607 Dandee Lane is the ideal backdrop for your vision to come to life.
$425,000
12001 Cleaver Drive Bowie, MD 20721
- Type:
- Single Family
- Sq.Ft.:
- 1,824
- Status:
- Active
- Beds:
- 3
- Lot size:
- 0.25 Acres
- Year built:
- 1986
- Baths:
- 2.00
- MLS#:
- MDPG2106848
- Subdivision:
- Enterprise Knolls Cluste
ADDITIONAL INFORMATION
The lower-level primary bedroom is a tranquil retreat, featuring plush carpeting, a double closet, and a newly remodeled en suite bath, providing the perfect sanctuary for relaxation. Entertain guests or simply unwind in the family room, which showcases luxury vinyl wood plank floors and patio doors leading to a sprawling backyard. With Spring in full swing, the outdoor space offers endless opportunities for enjoyment and recreation. Enjoy al fresco dining on the deck off the dining room. Conveniently located with easy access to downtown DC, shops, and parks off Central Ave, this home offers the perfect blend of suburban tranquility and urban convenience. Although the home is in move-in condition, it is being sold in "as is" condition, ensuring a smooth and straightforward transaction. Don't miss your chance to make this enchanting Spring retreat your own
$564,500
16577 Fife Way Bowie, MD 20716
- Type:
- Townhouse
- Sq.Ft.:
- 2,032
- Status:
- Active
- Beds:
- 3
- Lot size:
- 0.05 Acres
- Year built:
- 2021
- Baths:
- 4.00
- MLS#:
- MDPG2106400
- Subdivision:
- Amber Ridge
ADDITIONAL INFORMATION
The only unit for sale at Amber Ridge in Bowie Must-see custom made 3-level townhouse end unit with over $50,000 in various upgrades. Notice the quartz tops, spacious kitchen with plenty of counter space and storage, brand new epoxy garage flooring, kitchen backsplash, high ceilings in master bedroom (inverted ceiling), and more. This home was the model home for the entire community--used to sell the other homes in the community by showing it as the most beautiful example. The home has not yet been lived in. The lower level spacious foyer leads to a lovely room (living room or rec. room), it has a half bath and closet, large storage room, and utilities room (has gas instant hot water system, heater furnace). The first floor has a large foyer and has access to the garage. On the main level there is a contemporary open floor plan kitchen with an upgraded quartz counter, high-end cabinets and Hutch, breakfast counter island, family room, and dining room. The main level features modern vinyl plank flooring throughout. The top level includes all bedrooms with large closet spaces and a laundry room. The spacious master bedroom has an inverted high ceiling and the bathroom has a double sink and both a shower and tub. The location of the unit is minutes away from major commuter routes and Bowie town center. Beautiful, new community with great landscaping in the yards. Will Not Last. The Furnished rooms are Virtually Staged. Rooms measurements are approximate.
$515,000
16000 Philmont Lane Bowie, MD 20716
- Type:
- Single Family
- Sq.Ft.:
- 2,052
- Status:
- Active
- Beds:
- 4
- Lot size:
- 0.32 Acres
- Year built:
- 1970
- Baths:
- 3.00
- MLS#:
- MDPG2106984
- Subdivision:
- Pointer Ridge
ADDITIONAL INFORMATION
Large gorgeous totally fenced corner lot sporting excellent curb appeal, 2 car garage with driveway space for multiple cars. Immaculate home that has been well maintained offering many upgrades. Hardwood floors throughout lower level , stairs, primary bedroom and upstairs hallway. Whole house generator, newer roof with gutter helmet, kitchen with updated appliances, smooth top stove and wall oven, counter tops, remodeled master bath, newer vinyl windows, newer garage doors, upgraded HVAC system, and brick gas fireplace with remote. Kitchen slider leads to a large two-tier deck great for relaxing and entertaining family and friends. Large fenced yard great for bar-b-ques and outdoor parties .
- Type:
- Single Family
- Sq.Ft.:
- 1,875
- Status:
- Active
- Beds:
- 3
- Lot size:
- 0.18 Acres
- Year built:
- 1993
- Baths:
- 3.00
- MLS#:
- MDPG2106570
- Subdivision:
- Northridge Plat 5
ADDITIONAL INFORMATION
The sentry Lock Is On The Right Side Of The House, Behind The Bushes, Leading To The Back Yard.
- Type:
- Single Family
- Sq.Ft.:
- 2,118
- Status:
- Active
- Beds:
- 3
- Lot size:
- 0.04 Acres
- Year built:
- 2024
- Baths:
- 4.00
- MLS#:
- MDPG2107152
- Subdivision:
- Mill Branch Crossing
ADDITIONAL INFORMATION
Experience carefree living in this interior townhome in Mill Branch Crossing, a walkable mixed-use neighborhood in Bowie, MD. The Hartland offers a one-car front garage and features 3 bedrooms (two primary suites on the upper level and one bedroom suite on the lower level, and 3.5 baths, The main level showcases a rear kitchen convenient to the deck, including a gourmet kitchen boasting painted Linen cabinetry. This area is a stylish focal point for the home from the spacious family room. The finished lower level provides the third bedroom with convenient access to the rear yard. This home is waiting for you to make it your own and move in this summer. This home is under construction. Please visit onsite Sales Trailer for information. Photos are of a similar home.
$348,000
3408 Ephron Circle Bowie, MD 20716
- Type:
- Single Family
- Sq.Ft.:
- 1,232
- Status:
- Active
- Beds:
- 3
- Lot size:
- 0.04 Acres
- Year built:
- 1985
- Baths:
- 3.00
- MLS#:
- MDPG2105222
- Subdivision:
- Enfield Chase Plat One
ADDITIONAL INFORMATION
***Offer Received! OFFER DEADLINE 4/7/2024 7PM*** Welcome to your dream home in the coveted Enfield Chase neighborhood! This stunning three-bedroom, two-and-a-half-bathroom townhouse offers the perfect blend of modern elegance and comfortable living. Step inside to discover a meticulously maintained interior featuring stainless steel appliances, upgraded bathrooms, and beautiful main-level flooring that exudes both style and durability. Entertain guests or simply unwind in the serene ambiance of your own private oasis. Step out onto the expansive deck overlooking a fenced backyard that seamlessly blends into the tranquil woods beyond. Vaulted ceilings add an airy feel to the space, creating an inviting atmosphere for relaxation and enjoyment. Convenience meets connectivity in this ideal location. Situated just moments away from the vibrant town of Bowie, residents have easy access to a plethora of restaurants, shops, and entertainment options. Plus, with proximity to major commuting routes, including DC, Annapolis, and Andrews Air Force Base, this home offers unparalleled convenience for today's busy lifestyle. Nature enthusiasts will appreciate the proximity to Allans Pond and the nearby jogging and bike paths, perfect for outdoor adventures and enjoying the beauty of the surrounding area. Don't miss out on the opportunity to make this exceptional townhouse your own. Schedule you're showing today and experience the best of Enfield Chase living!
- Type:
- Single Family
- Sq.Ft.:
- 3,560
- Status:
- Active
- Beds:
- 5
- Lot size:
- 0.46 Acres
- Year built:
- 1995
- Baths:
- 4.00
- MLS#:
- MDPG2105314
- Subdivision:
- Old Chapel Estates
ADDITIONAL INFORMATION
Welcome home to 4201 Whispering Wind Court! This beautifully updated and meticulously maintained brick front home, is located in the highly sought-after community of Old Chapel Estates. Every inch of this property has been updated and freshly painted, making it feel brand-new. As you enter through the two-level foyer, you're greeted by a bright and inviting atmosphere. The main level features brand-new hardwood flooring, in the living room, dining room, family room, and library. The kitchen is a true standout with its complete renovation - Cambria quartz countertops, custom maple cabinets by Brighton, and a spacious 6.5-foot quartz island with deep, wide drawers and roll out shelves. It's a chef's dream, complete with built-in organizers, wine cabinet and cookbook shelves, like-new stainless steel appliances, recessed lighting, and industrial pendant lights. Off the dining space is the low maintenance, composite deck perfect for taking in the outdoors! Solar lights on the deck add to the evening ambience. Note the beautiful cherry blossom and magnolia trees, while Nellie Stevens Hollies and Crepe Myrtles surround the yard to create a private oasis. Back inside, the kitchen/dining area segues into the family room complete with vaulted ceiling and new plantation shutters. Cozy up to read a book in front of the gas fireplace and watch the stars through the skylights! The main level also features a dedicated dining room, living room and office! Upstairs, you'll find four spacious bedrooms and two full bathrooms with dual vanities. The primary bedroom suite is a true sanctuary with vaulted ceilings and a walk-in closet. The primary suite bathroom has also been completely updated, with modern features like the tiled shower with a rain head shower-head, bench and glass doors, a luxurious soaking tub, separate make-up counter, and lighted mirrors. The entire home is bathed in natural light, thanks to the new windows from Pella. In 2023, new carpet and flooring were also installed on the upper and lower levels. The lower level , with walk out, spans the footprint of the home and provides even more space to spread out! Here you will find a large rec room with pool table, full bathroom and large storage space. A fifth bedroom, with walk-in closet and bay window that brings in beautiful natural light completes the space! Conveniently located between DC, Baltimore & Annapolis with easy commuter routes and shopping!
© BRIGHT, All Rights Reserved - The data relating to real estate for sale on this website appears in part through the BRIGHT Internet Data Exchange program, a voluntary cooperative exchange of property listing data between licensed real estate brokerage firms in which Xome Inc. participates, and is provided by BRIGHT through a licensing agreement. Some real estate firms do not participate in IDX and their listings do not appear on this website. Some properties listed with participating firms do not appear on this website at the request of the seller. The information provided by this website is for the personal, non-commercial use of consumers and may not be used for any purpose other than to identify prospective properties consumers may be interested in purchasing. Some properties which appear for sale on this website may no longer be available because they are under contract, have Closed or are no longer being offered for sale. Home sale information is not to be construed as an appraisal and may not be used as such for any purpose. BRIGHT MLS is a provider of home sale information and has compiled content from various sources. Some properties represented may not have actually sold due to reporting errors.
Bowie Real Estate
The median home value in Bowie, MD is $495,000. This is higher than the county median home value of $297,600. The national median home value is $219,700. The average price of homes sold in Bowie, MD is $495,000. Approximately 79.36% of Bowie homes are owned, compared to 16.74% rented, while 3.9% are vacant. Bowie real estate listings include condos, townhomes, and single family homes for sale. Commercial properties are also available. If you see a property you’re interested in, contact a Bowie real estate agent to arrange a tour today!
Bowie, Maryland has a population of 58,290. Bowie is more family-centric than the surrounding county with 32.13% of the households containing married families with children. The county average for households married with children is 27.14%.
The median household income in Bowie, Maryland is $108,637. The median household income for the surrounding county is $78,607 compared to the national median of $57,652. The median age of people living in Bowie is 41.4 years.
Bowie Weather
The average high temperature in July is 87.4 degrees, with an average low temperature in January of 22.4 degrees. The average rainfall is approximately 43.8 inches per year, with 13.4 inches of snow per year.
