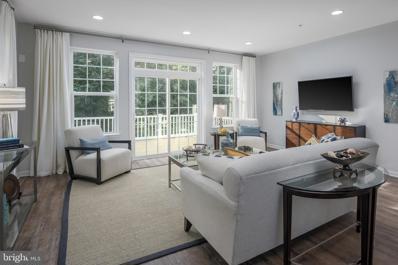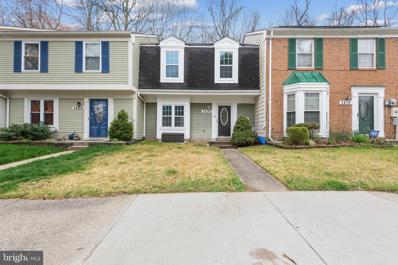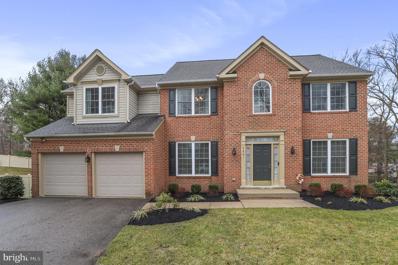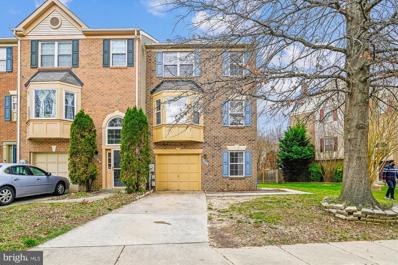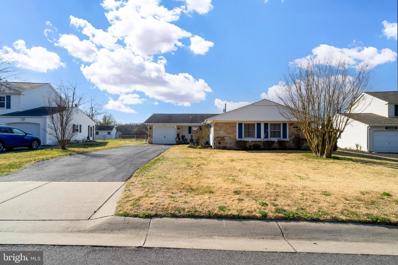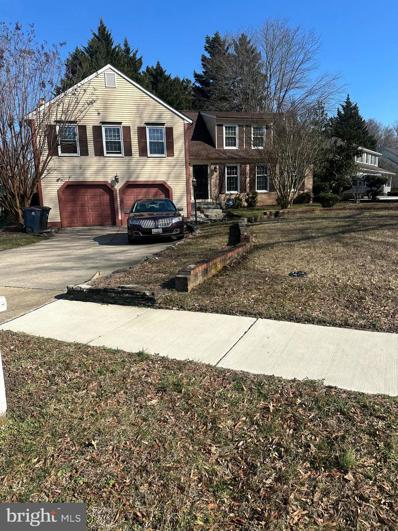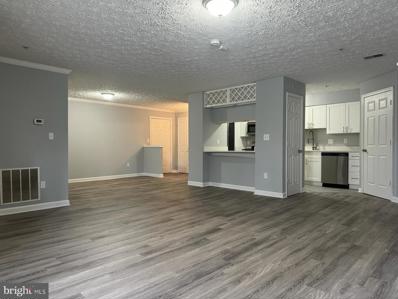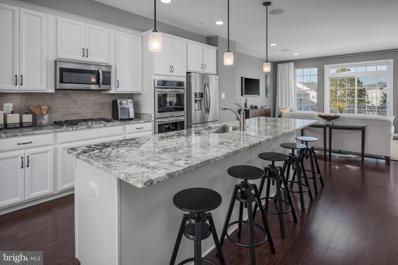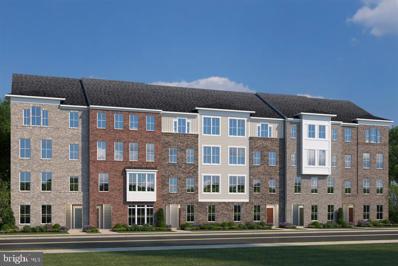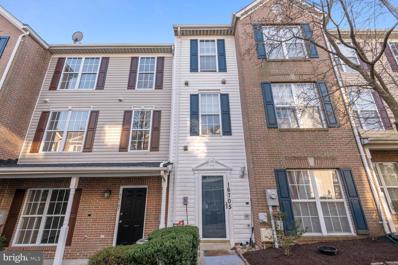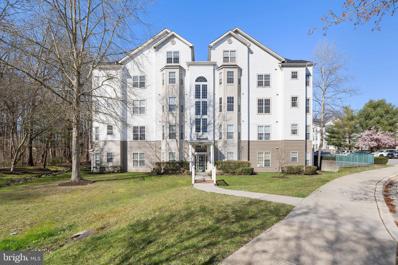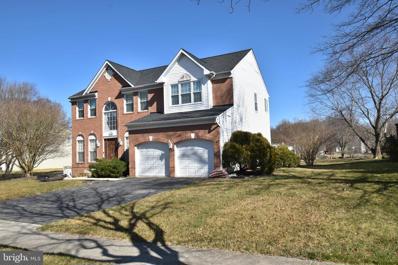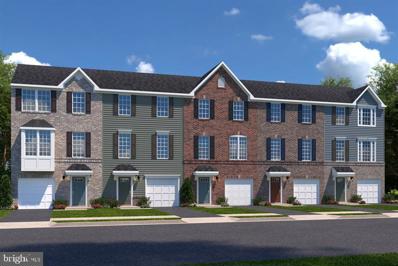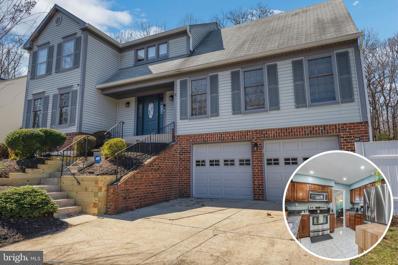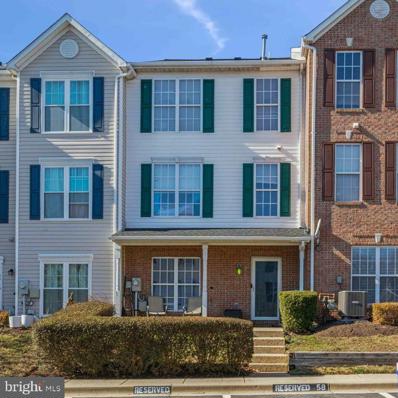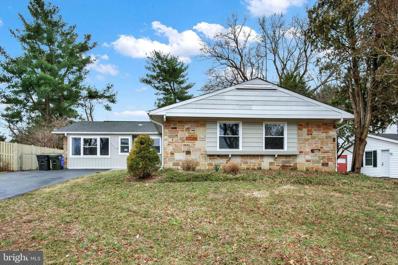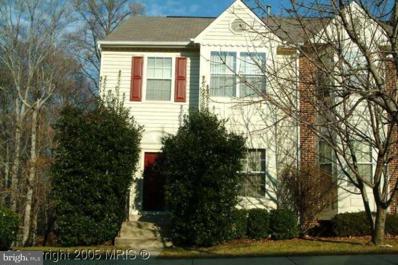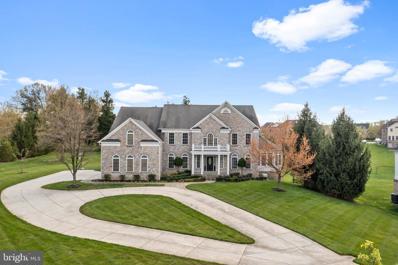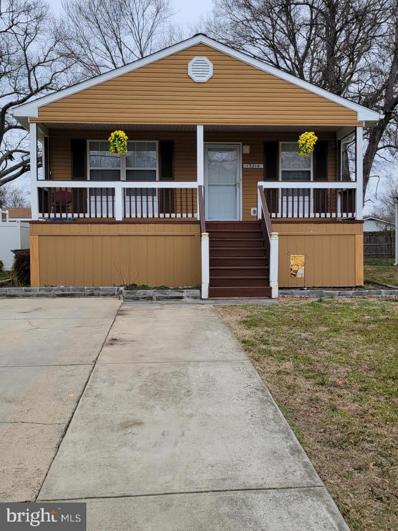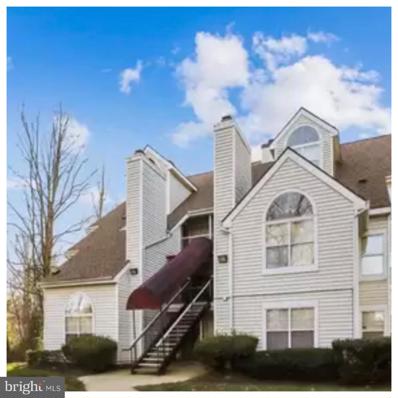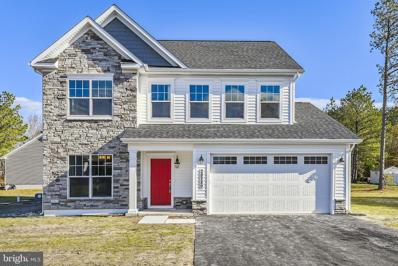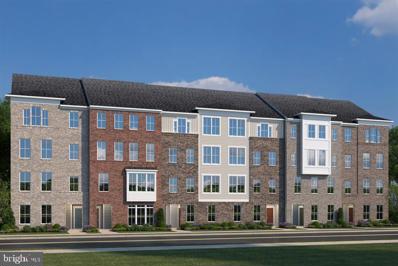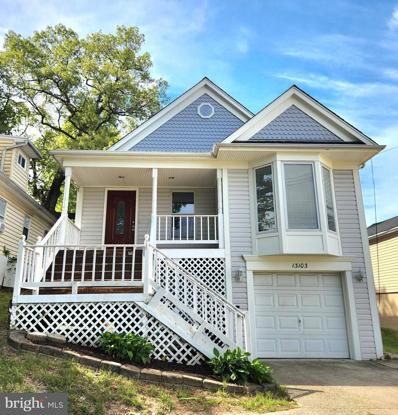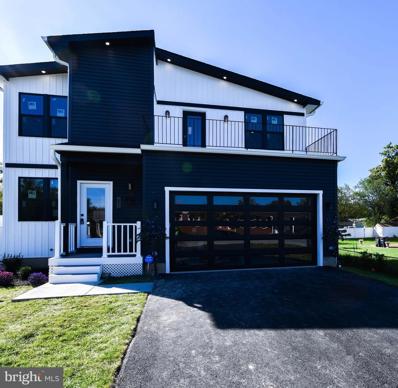Bowie MD Homes for Sale
- Type:
- Single Family
- Sq.Ft.:
- 2,118
- Status:
- Active
- Beds:
- 3
- Lot size:
- 0.04 Acres
- Year built:
- 2024
- Baths:
- 4.00
- MLS#:
- MDPG2107152
- Subdivision:
- Mill Branch Crossing
ADDITIONAL INFORMATION
Experience carefree living in this interior townhome in Mill Branch Crossing, a walkable mixed-use neighborhood in Bowie, MD. The Hartland offers a one-car front garage and features 3 bedrooms (two primary suites on the upper level and one bedroom suite on the lower level, and 3.5 baths, The main level showcases a rear kitchen convenient to the deck, including a gourmet kitchen boasting painted Linen cabinetry. This area is a stylish focal point for the home from the spacious family room. The finished lower level provides the third bedroom with convenient access to the rear yard. This home is waiting for you to make it your own and move in this summer. This home is under construction. Please visit onsite Sales Trailer for information. Photos are of a similar home.
$348,000
3408 Ephron Circle Bowie, MD 20716
- Type:
- Single Family
- Sq.Ft.:
- 1,232
- Status:
- Active
- Beds:
- 3
- Lot size:
- 0.04 Acres
- Year built:
- 1985
- Baths:
- 3.00
- MLS#:
- MDPG2105222
- Subdivision:
- Enfield Chase Plat One
ADDITIONAL INFORMATION
***Offer Received! OFFER DEADLINE 4/7/2024 7PM*** Welcome to your dream home in the coveted Enfield Chase neighborhood! This stunning three-bedroom, two-and-a-half-bathroom townhouse offers the perfect blend of modern elegance and comfortable living. Step inside to discover a meticulously maintained interior featuring stainless steel appliances, upgraded bathrooms, and beautiful main-level flooring that exudes both style and durability. Entertain guests or simply unwind in the serene ambiance of your own private oasis. Step out onto the expansive deck overlooking a fenced backyard that seamlessly blends into the tranquil woods beyond. Vaulted ceilings add an airy feel to the space, creating an inviting atmosphere for relaxation and enjoyment. Convenience meets connectivity in this ideal location. Situated just moments away from the vibrant town of Bowie, residents have easy access to a plethora of restaurants, shops, and entertainment options. Plus, with proximity to major commuting routes, including DC, Annapolis, and Andrews Air Force Base, this home offers unparalleled convenience for today's busy lifestyle. Nature enthusiasts will appreciate the proximity to Allans Pond and the nearby jogging and bike paths, perfect for outdoor adventures and enjoying the beauty of the surrounding area. Don't miss out on the opportunity to make this exceptional townhouse your own. Schedule you're showing today and experience the best of Enfield Chase living!
- Type:
- Single Family
- Sq.Ft.:
- 3,560
- Status:
- Active
- Beds:
- 5
- Lot size:
- 0.46 Acres
- Year built:
- 1995
- Baths:
- 4.00
- MLS#:
- MDPG2105314
- Subdivision:
- Old Chapel Estates
ADDITIONAL INFORMATION
Welcome home to 4201 Whispering Wind Court! This beautifully updated and meticulously maintained brick front home, is located in the highly sought-after community of Old Chapel Estates. Every inch of this property has been updated and freshly painted, making it feel brand-new. As you enter through the two-level foyer, you're greeted by a bright and inviting atmosphere. The main level features brand-new hardwood flooring, in the living room, dining room, family room, and library. The kitchen is a true standout with its complete renovation - Cambria quartz countertops, custom maple cabinets by Brighton, and a spacious 6.5-foot quartz island with deep, wide drawers and roll out shelves. It's a chef's dream, complete with built-in organizers, wine cabinet and cookbook shelves, like-new stainless steel appliances, recessed lighting, and industrial pendant lights. Off the dining space is the low maintenance, composite deck perfect for taking in the outdoors! Solar lights on the deck add to the evening ambience. Note the beautiful cherry blossom and magnolia trees, while Nellie Stevens Hollies and Crepe Myrtles surround the yard to create a private oasis. Back inside, the kitchen/dining area segues into the family room complete with vaulted ceiling and new plantation shutters. Cozy up to read a book in front of the gas fireplace and watch the stars through the skylights! The main level also features a dedicated dining room, living room and office! Upstairs, you'll find four spacious bedrooms and two full bathrooms with dual vanities. The primary bedroom suite is a true sanctuary with vaulted ceilings and a walk-in closet. The primary suite bathroom has also been completely updated, with modern features like the tiled shower with a rain head shower-head, bench and glass doors, a luxurious soaking tub, separate make-up counter, and lighted mirrors. The entire home is bathed in natural light, thanks to the new windows from Pella. In 2023, new carpet and flooring were also installed on the upper and lower levels. The lower level , with walk out, spans the footprint of the home and provides even more space to spread out! Here you will find a large rec room with pool table, full bathroom and large storage space. A fifth bedroom, with walk-in closet and bay window that brings in beautiful natural light completes the space! Conveniently located between DC, Baltimore & Annapolis with easy commuter routes and shopping!
$425,900
3920 Elite Street Bowie, MD 20716
- Type:
- Townhouse
- Sq.Ft.:
- 1,312
- Status:
- Active
- Beds:
- 3
- Lot size:
- 0.05 Acres
- Year built:
- 1995
- Baths:
- 4.00
- MLS#:
- MDPG2106788
- Subdivision:
- Bowie New Town Center
ADDITIONAL INFORMATION
Welcome Home to 3920 Elite Street, an updated end-unit townhome, offering the perfect blend of style, comfort, and convenience. Nestled within a stone's throw of the bustling Bowie Town Center, and located within the Palisades TownHome Community. This gem boasts all the features you've been searching for and more. From the moment you arrive, you'll be greeted by the one-car garage and side entry access into the home, providing both functionality and curb appeal. Step inside to discover three levels of living space, thoughtfully designed to cater to your every need. With three bedrooms, including a the primary suite with two double closets and a full en-suite bath. There are one additional full bathrooms and two half bathrooms covering all levels of the home. The main living level beckons with its gleaming hardwood floors and an open-concept layout, ideal for both everyday living and entertaining. The kitchen, complete with stainless steel appliances and granite countertops, is sure to inspire your culinary creations. Step outside to the spacious deck at the rear of the home and soak in the serene surroundings, perfect for morning coffee or evening gatherings with loved ones. For those seeking outdoor adventures, rejoice in the proximity to nearby parks such as Allen Pond Park and Whitemarsh Park. Spend your weekends picnicking by the lake, hiking through scenic trails, or enjoying a leisurely stroll amidst nature's beauty. Commute with ease thanks to the property's convenient location near major highways, ensuring quick access to destinations near and far. Whether you're headed to Washington D.C. for work or exploring the surrounding areas for leisure, you'll appreciate the seamless connectivity. Come home to a place where convenience meets comfort, where every amenity is within reach, and where the vibrant pulse of the city blends seamlessly with the tranquility of suburban living. Embrace the best of both worlds at this remarkable property near Bowie Town Center. Your next adventure awaits!
$489,999
12211 Fleming Lane Bowie, MD 20715
- Type:
- Single Family
- Sq.Ft.:
- 1,583
- Status:
- Active
- Beds:
- 3
- Lot size:
- 0.26 Acres
- Year built:
- 1963
- Baths:
- 2.00
- MLS#:
- MDPG2106796
- Subdivision:
- Foxhill At Belair
ADDITIONAL INFORMATION
Welcome to this enchanting rancher-style residence nestled on a a picturesque lot, where classic elegance meets modern convenience. This 3-bedroom, 2 bathroom home promises a delightful living experience blending comfort and tranquility. You'll be captivated by the allure of the well-maintained exterior with a covered porch, showcasing beautiful landscaping and delightful curb appeal. As you enter, a pleasing color palette welcomes you creating a sense of arrival. The living area exudes warmth and character adorned with natural light streaming through windows, creating an atmosphere of serenity and relaxation with recessed lights throughout. The kitchen has been thoughtfully updated to cater to your contemporary needs while retaining the classic charm of the "Levitt rancher architecture" to include gleaming Quartz countertops, stainless steel appliances, custom glass backsplash and refaced cabinetry. The three well-appointed bedrooms offer comfort and privacy for all family members and guests. The primary bedroom is a retreat within itself, featuring an ensuite remodeled bathroom. Step outside, where enchantment unfolds an expansive backyard offering abundant space for outdoor activities. Enjoy the convenience of off-street and driveway parking with an attached garage and benefit from the newly installed Emporia EV Charger for your electric vehicles. This home is conveniently located near schools, parks, shopping centers and easy access to major highways making your commute a breeze. The seller offers to cover the yearly fee for the Belair Tennis/Swim, with cap. This charming rancher is a rare find that combines classic allure with contemporary comforts. Act swiftly, as opportunities like these are as rare as they are precious. Your dream home awaits. Sold AS-IS. Contact Listing Agent or Co-Listing Agent for keyless entry code.
- Type:
- Single Family
- Sq.Ft.:
- 2,418
- Status:
- Active
- Beds:
- 4
- Lot size:
- 0.31 Acres
- Year built:
- 1980
- Baths:
- 4.00
- MLS#:
- MDPG2104514
- Subdivision:
- Newbridge
ADDITIONAL INFORMATION
*** Welcome Home *** to your cozy corner of paradise! Nestled on a tranquil corner lot, this delightful four-level split home eagerly awaits someone special to call it their own. With 5 bedrooms and 3.5 bathrooms, there's plenty of space for the whole family to spread out and thrive. Stepping inside, the first thing you notice is the beautiful hard wood flooring which runs throughout the entire first level. As you explore further, you'll discover the separate living room and formal dining room. After passing through the kitchen with plenty of cabinets and counter space, you step down into the family room adorned with a charming wood-burning fireplace, where memories are just waiting to be made on cozy evenings spent together. The sun-drenched solarium at the rear of the house with its temperature-controlled comfort and breathtaking views of the park-like setting in the backyard, is the perfect spot to unwind and soak up the beauty of nature. The convenience continues with a 2-car garage, ensuring your vehicles are always sheltered from the elements. And when it's time to retire for the night, the luxurious primary suite beckons with its spacious layout, inviting sitting area, and a walk-in closet fit for a fashionista. Pamper yourself in the spa-style en suite, where relaxation is elevated to an art form. This home is more than just a living space â it's an invitation to create a lifetime of cherished memories. Don't miss your chance to make it yours and start living the life you've always dreamed. DONâT WAIT!!!
- Type:
- Single Family
- Sq.Ft.:
- 1,286
- Status:
- Active
- Beds:
- 2
- Year built:
- 1997
- Baths:
- 2.00
- MLS#:
- MDPG2106422
- Subdivision:
- Covington Condominiums
ADDITIONAL INFORMATION
FULLY RENOVATED 2BR/2BA CONDO IN THE HEART OF BOWIE. NEW WOOD FLOORS, NEW SOLID WOOD WHITE SHAKER CABINETS, NEW QUARTZ COUNTERS, NEW SS APPLIANCES, NEW DESIGNER TILE, NEW BATHS AND SHOWERS, NEW VANITIES, & FRESH PAINT. WALK TO DINING, SHOPS, PARKS, AND BUS STOPS. EASY ACCESS TO 50, 301, 214, & 495. MUST SEE PICTURES! WILL NOT LAST LONG!
- Type:
- Single Family
- Sq.Ft.:
- 2,118
- Status:
- Active
- Beds:
- 3
- Lot size:
- 0.05 Acres
- Baths:
- 3.00
- MLS#:
- MDPG2106378
- Subdivision:
- Mill Branch Crossing
ADDITIONAL INFORMATION
Step into tasteful living in this interior townhome in Mill Branch Crossing, a walkable mixed-use neighborhood in Bowie, MD. The Hartland offers a one-car front garage and features 3 bedrooms and 2.5 baths, The main living area is showcased by the large, center island in the gourmet kitchen which is steps away from the dining area and the family room with convenient access to the deck. This entire space is perfect for year-round entertainment. The fourth level loft adds an additional gathering area or personal retreat with its rooftop terrace, a unique space to enjoy outdoor moments or just an escape to nature. This townhome will be ready for a summer move-in with opportunity to enjoy all that the city of Bowie offers. This home is under construction. Please visit onsite Sales Trailer for information. Photos are of a similar home.
- Type:
- Twin Home
- Sq.Ft.:
- 2,481
- Status:
- Active
- Beds:
- 3
- Year built:
- 2024
- Baths:
- 3.00
- MLS#:
- MDPG2106380
- Subdivision:
- Southlake
ADDITIONAL INFORMATION
TO-BE-BUILT PICASSO OCTOBER/NOVEMBER DELIVERY! this beautifully designed floor plan sits atop the Matisse, this unique two-level home is designed to be both practical and stylish. The first floor features plenty of room and an open floorplan that lets light flow through the entire area. A design that is perfect for entertaining, the main level is open and flows throughout. The kitchen is a gourmetâs dream with huge work island and plentiful cabinets. A powder room and coat closet are conveniently located just off the stairs. The kitchen opens to a large great room which expands over the entire rear of the home. Step through the great room to the stunning sky lanai giving you covered outdoor living space with an optional outdoor fireplace. Upstairs is a truly magnificent Primary's Suite featuring dual walk-in closets, sitting area, and a bath with an oversized shower, dual vanities and a compartmentalized water closet. You can choose to upgrade to a separate soaking tub and shower for a spa-like feel. Past a convenient linen closet and 2nd floor laundry are two generous bedrooms and a bath with a double bowl vanity. The Picasso comes standard with a one-car garage. Please note: Lot premiums may apply. Other floorplans and homesites are available. Photos are representative. Model is located at 100 Lawndale Drive, Bowie, MD 20716. Closing Assistance Available with Use of Sellers Preferred Mortgage.
$374,999
16705 Eldbridge Lane Bowie, MD 20716
- Type:
- Single Family
- Sq.Ft.:
- 1,638
- Status:
- Active
- Beds:
- 3
- Lot size:
- 0.02 Acres
- Year built:
- 1999
- Baths:
- 3.00
- MLS#:
- MDPG2105562
- Subdivision:
- Covington Knolls
ADDITIONAL INFORMATION
Don't miss out on this fantastic opportunity! This charming three-bedroom, 2 1/2 bath townhome is now available for sale. Recently renovated including luxury hardwood floors, kitchen has brand new cabinetry and counter tops. Currently tenant-occupied, but the tenants will be moving out shortly, making it the perfect time to seize this investment. Act fast as this opportunity is sure to sell quickly!"
- Type:
- Single Family
- Sq.Ft.:
- 1,269
- Status:
- Active
- Beds:
- 3
- Year built:
- 1999
- Baths:
- 2.00
- MLS#:
- MDPG2104194
- Subdivision:
- Woodland Lake Condo
ADDITIONAL INFORMATION
This spacious, Three Bedroom, two Full Baths, second-floor condo in the highly sought-after Woodland Lake Condo Subdivision of Bowie is ready for you to move in. Six-foot windows provide plenty of natural light in this well-kept home. Both full baths have been updated. The Primary Bedroom with En Suite Bath offers a large Soaking Tub for relaxation. The cozy Living Room features a Marble Surround, Gas Fireplace that provides comfortable heating on those cool evenings indoors. Eat-in Kitchen has ample counter and cabinet space. Step outside to the large balcony to enjoy your morning coffee, evening beverage, and meal as there is room for outdoor furniture. There is a good-sized storage closet on the balcony for your additional storage needs. This home features an Aquatherm Hot Water Heater, and a new LG Washer/Dryer and needs nothing but your family and your belongings. This wooded, scenic community offers a Pool and Community Room for your enjoyment. Location, location, location! Convenience? This home is close to Allen Pond, Bowie Town Center which offers varied retail shopping and several restaurants both casual and Fine Dining. Bowie Medical Center, multiple Medical Providers, Imaging Centers, Safeway Grocery Store, Bowie Senior Center, and Regal Movie Theater are all within a two-mile radius. It's close to Route 50 and 495 Capital Beltway main roadways. Washington DC is approximately 30 minutes via Rt 50 West by car. Annapolis is approximately a 15-minute drive via Rt. 50 east. Don't miss this one! Schedule your showing and make your offer before it's sold.
- Type:
- Single Family
- Sq.Ft.:
- 2,832
- Status:
- Active
- Beds:
- 4
- Lot size:
- 0.24 Acres
- Year built:
- 1998
- Baths:
- 3.00
- MLS#:
- MDPG2105590
- Subdivision:
- East Hampton
ADDITIONAL INFORMATION
*****DO NOT DISTURB OCCUPANTS******* No access to the property is available. Property being sold via an online auction of occupied properties. All offers must be submitted through the propertyâs listing page. The sale will be subject to a 5% buyerâs premium pursuant to the Auction Terms and Conditions (minimums may apply). All auction bids will be processed subject to seller approval.
- Type:
- Single Family
- Sq.Ft.:
- 1,741
- Status:
- Active
- Beds:
- 3
- Year built:
- 2024
- Baths:
- 3.00
- MLS#:
- MDPG2105974
- Subdivision:
- Southlake
ADDITIONAL INFORMATION
MOZART WITH SEPTEMBER DELIVERY! The convenience of townhome living meets the amenities of a single family home in Ryanâs Mozart. The sculptural staircase sets the tone of elegant simplicity and functionality that continues through the rest of the home. Enter the home on the lower level that opens to a foyer, finished rec room, large coat closet, and Powder Room. Your 2-car garage is located at the rear of the home. On the main living level, an enormous Kitchen with LVP and Quartz Countertops. The huge island opens onto a bright and airy Living Room, perfect for entertaining and featuring a conveniently placed powder room. Upstairs are two spacious bedrooms with ample closet space, a hall bath, and a generous Primaryâs Bedroom that features a tray ceiling and a huge walk-in closet. For a truly spa-like experience, the separate Primaryâs Bath features a dual vanity and 5â shower with dual shower heads. Explore South Lake! Own a new townhome in Bowie's only destination community with resort-style amenities & future retail. The convenience of townhome living meets the amenities of a single family home in Ryanâs Mozart. The sculptural staircase sets the tone of elegant simplicity and functionality that continues through the rest of the home. The convenience of townhome living meets the amenities of a single family home in Ryanâs Mozart. The sculptural staircase sets the tone of elegant simplicity and functionality that continues through the rest of the home. Please note: Lot premiums may apply. Other floorplans and homesites are available. Photos are representative. Model is located at 110 Summit Point Blvd, Bowie, MD 20716. Closing Assistance Available with Use of Sellers Preferred Mortgage.
- Type:
- Single Family
- Sq.Ft.:
- 2,370
- Status:
- Active
- Beds:
- 4
- Lot size:
- 0.29 Acres
- Year built:
- 1988
- Baths:
- 3.00
- MLS#:
- MDPG2103276
- Subdivision:
- Red Willow
ADDITIONAL INFORMATION
Corner lot that backs to woods. Large deck with landscaped hills for privacy. Living room & dining room have hardwood floors, kitchen with granite, ceramic tile & stainless steel appliances. Family room off kitchen, with propane fireplace & slider to treks deck. Office on main level & a half bath too. Upstairs with 4 large bedrooms, primary suite with walk in closet, bath with shower & tub along with a skylight & view of the woods. Basement area for storage or could be finished for more living area. GArage has room for two cars & the work bench that conveys. Don't miss this opportunity. SELLER NEEDS TO FIND HOME OF CHOICE REQUESTS 30 DAY SELLER CONTINGENCY
$364,000
3712 Enders Lane Bowie, MD 20716
- Type:
- Single Family
- Sq.Ft.:
- 1,560
- Status:
- Active
- Beds:
- 3
- Lot size:
- 0.02 Acres
- Year built:
- 1999
- Baths:
- 3.00
- MLS#:
- MDPG2104518
- Subdivision:
- Covington
ADDITIONAL INFORMATION
This townhome pulls you in with pure simplicity and style. You will enter the home through the main level living room. This entertaining space is also adjacent to a beautiful kitchen with all of the chef's needs. Space for a table as well as a great stainless steel appliance package. The clean lines of the cabinets and countertops that all come together to make you want to create while still being a part of the conversation with family and friends. An added bonus is the vinyl plank floors which make for easy cleanup on this level. Just up the stairs you have two guest bedrooms and a shared bathroom with tub to soak in. Ample closets for storage in both rooms and a laundry closet right where the family lives so no need to go far for organized spaces. Up another level is the owner's suite. Lots a space to stretch out in your personal oasis after those long days. A walk in closet allows you to remain the stylish boss that you are and space to relax in the master bathroom gives you the privacy to relax and unwind in your own sanctuary. This Bowie gem has everything you are looking for including the perfect location. From access to major roadways to make your way to nearby Annapolis, DC and Virginia; in addition to community shopping centers and trails for walking/jogging, play areas for kids and socializing at concerts in the park. Come fall in love this community. New Roof and New Carpet, Home is SOLD AS IS. Seller will need a 30 day rent back. Seller will give a $1500 paint reimbursement
- Type:
- Single Family
- Sq.Ft.:
- 2,390
- Status:
- Active
- Beds:
- 4
- Lot size:
- 0.26 Acres
- Year built:
- 1999
- Baths:
- 4.00
- MLS#:
- MDPG2105320
- Subdivision:
- East Hampton
ADDITIONAL INFORMATION
Beautifully and moving in ready , This house would not last long,The Basement has Entertainment center and an office ,and a full bath room ,The back yard is so big for all your outdoor activities.Please bring your buyer they will fall in love with this house. Owner occupied.
$479,900
12627 Kornett Lane Bowie, MD 20715
- Type:
- Single Family
- Sq.Ft.:
- 2,208
- Status:
- Active
- Beds:
- 4
- Lot size:
- 0.45 Acres
- Year built:
- 1963
- Baths:
- 2.00
- MLS#:
- MDPG2104282
- Subdivision:
- Kenilworth At Belair
ADDITIONAL INFORMATION
Welcome to Kenilworth at Belair in beautiful Bowie. One floor living in this extra large rancher that offers endless space and options. Pull up into your own multi car driveway and you will be amazed at how much room there is inside this fully renovated home in this desirable tidy community. There's a chefs kitchen with an abundance of modern cabinetry, stainless appliances and bright lighting. Main level laundry, 2 fully remodeled baths, six panel doors, ceiling fans and plenty of light emitting windows on all four sides. A massive 4th bedroom, French doors and a separate mini-split A/c unit added for comfort. Outside is an entertainers oasis with a covered patio, a storage shed and as an added bonus, a fully decked out separate artists studio with it's own electric and climate control ! All overlooking a wooded ravine for added privacy. These don't often come available and this one offers an enormous amount of space unlike many others for those buyers who are looking for serene and enjoyable living ! Schedule a showing before this one disappears in this fiery market !
- Type:
- Townhouse
- Sq.Ft.:
- 1,472
- Status:
- Active
- Beds:
- 4
- Lot size:
- 0.05 Acres
- Year built:
- 1992
- Baths:
- 4.00
- MLS#:
- MDPG2105216
- Subdivision:
- Southlake
ADDITIONAL INFORMATION
Back on the MARKET!!! OFFER DEADLINE MONDAY APRIL 1ST 2024 @ 3;00PM. PLEASE SUBMIT BEST AND FINAL OFFERS!!! Seller looking for a QUICK SETTLEMENT!!! Call the listing agent for more information!!! LET'S GO!!
$1,350,000
12822 Odens Bequest Drive Bowie, MD 20720
- Type:
- Single Family
- Sq.Ft.:
- 9,640
- Status:
- Active
- Beds:
- 5
- Lot size:
- 1.09 Acres
- Year built:
- 2006
- Baths:
- 5.00
- MLS#:
- MDPG2102058
- Subdivision:
- Fairwood
ADDITIONAL INFORMATION
Elegance and sophistication define this luxurious residence nestled in a prestigious gated community. With 9632 sq ft spread across 3 levels, the open floor plan, double staircase, and catwalk create a majestic ambiance in the 2-story foyer and family room. Revel in the comfort of separate dining and formal living rooms, a family room, eat-in kitchen, office, and bonus room. Boasting 5 bedrooms and 4.5 baths, the primary suite is a sanctuary with a sitting room, his and her closets, vanities, shower faucets, and a fireplace. Elevate your lifestyle with an elevator, sunroom, and 3 gas fireplaces. The finished basement offers entertainment options like a theater room and fitness room. Exterior offers 4-sided stone, 3-car garage, irrigation, and a circular driveway accommodating 15 cars make this property the epitome of opulence and convenience.
$450,000
13214 11TH Street Bowie, MD 20715
- Type:
- Single Family
- Sq.Ft.:
- 2,100
- Status:
- Active
- Beds:
- 4
- Lot size:
- 0.11 Acres
- Year built:
- 1993
- Baths:
- 3.00
- MLS#:
- MDPG2104800
- Subdivision:
- Bowie
ADDITIONAL INFORMATION
Welcome Home! LOCATION! LOCATION! BOWIE, MD! Awarded one of the best places to live in America (Travel Maven) and Most Caring Community in MD (Insurify). 4 Bedroom 3 Bathroom Rambler with full finished basement and huge eat-in kitchen! NEWER ROOF! The main level offers 3 spacious bedrooms, 2 full bathrooms and a family room area off of the spacious kitchen. The full basement offers a spacious rec room area to entertain in, bedroom, and full bathroom. Enjoy the summer/spring months on the large covered front porch and entertain in the flat backyard on the patio. Tucked away in the quaint community of sought after Historic Old Town Bowie. The immediate town offers restaurants and museums for your enjoyment to name a couple of activities. Huntington South Park is within walking distance, just across the street and offers a playground, tennis courts and basketball courts. The City also has itâs very own police department! Located minutes from RT. 50, RT. 197, RT. 50, RT. 301, and RT.3. This gem is a short commute to DC, Annapolis, Laurel, and Crofton. Enjoy local shopping at Bowie Town Center and Annapolis Mall. Take in a show at the Bowie Center for the performing Arts. Catch a game at the Bowie Baysox Stadium. Visit the local movie theatre or enjoy a jazz show at in famous Allen Pond Park which offers and Ice Arena, Amphitheater, Skate Park, Boat Rentals, Ball fields, Play areas and more! Enjoy an exciting day at Six Flags Theme Park. Take a quick drive to Washington, DC to enjoy the city and night life in the Nationâs Capital. Spend the day at the waterfront in Annapolis, the Capital of Maryland. Visit the harbor and enjoy local businesses, eateries, sight-seeing tours and more. Take a water taxi tour along the river and creek and have dinner at a local seafood restaurant. The options for entertainment are endless! Make this house and community your home! Sold As-Is. Perfect for 203(b) to add your own personal touch!
- Type:
- Single Family
- Sq.Ft.:
- 692
- Status:
- Active
- Beds:
- 2
- Year built:
- 1989
- Baths:
- 1.00
- MLS#:
- MDPG2104522
- Subdivision:
- Lake Arbor
ADDITIONAL INFORMATION
Tenant occupied until Feb 2025. Modern 2nd level 2 bedroom 1 bath condo. Quaint space (692 sq feet) Stainless steel appliances, Washer and dryer inside unit with a fireplace to enjoy. Walking distance to shopping.
- Type:
- Single Family
- Sq.Ft.:
- 3,956
- Status:
- Active
- Beds:
- 4
- Lot size:
- 2 Acres
- Baths:
- 3.00
- MLS#:
- MDPG2104168
- Subdivision:
- Huntington Estates
ADDITIONAL INFORMATION
TO BE BUILT NEW CONSTRUCTION. Beautiful lot co-marketed with Caruso Homes. This Model is the -----DEERFIELD--- The Deerfield is a four-bedroom floor plan with the option to add an In-Law suite downstairs. Enjoy gathering with family and friends in this open-concept home, which features a large great room that flows right into the kitchen. A 9-foot island and plenty of counter space will please the chef, and a formal dining room is perfect for serving family meals. The large owner's suite upstairs offers an ensuite bath with his and her walk-in closets. Three additional bedrooms, a hall bath, and a convenient laundry room complete the second floor. An optional third floor provides a loft and full bath for additional living space. Many options and upgrades are available to personalize this home and make it your own! Buyers may choose any of Carusoâs models that will fit on the lot; prices will vary. The Builder provides photos. Photos and tours may display optional features and upgrades not included in the price. The final square footage is approx. And will be finalized with final options. Upgrade options and custom changes are at an additional cost. The pictures shown are of proposed models and do not reflect the final appearance of the house and yard settings. All prices are subject to change without notice. The purchase price varies by chosen elevations and options. The price shown includes the Base House Price, The Lot, and the estimated Lot Finishing Cost Only. Builder tie-in is non-exclusive. Close to Bowie University, NASA, local shopping centers, metro accessible, Route 50 & 495 Beltway, Amtrak & Marc, and New Carrollton train station.
- Type:
- Twin Home
- Sq.Ft.:
- 1,606
- Status:
- Active
- Beds:
- 3
- Year built:
- 2024
- Baths:
- 3.00
- MLS#:
- MDPG2103552
- Subdivision:
- Southlake
ADDITIONAL INFORMATION
To Be Built - The Matisse condo offers ultimate convenience with a 1st floor entrance. Enter the great room and be greeted with a light and airy space, open to the kitchen over a breakfast bar. A 1-car garage off the kitchen gives you easy access for groceries. Upstairs, you'll have two large secondary bedrooms that open to a hall with a full bath. Your luxurious owner's suite features its own bath with a double bowl vanity, and two walk-in closets for plenty of storage space. Discover why The Matisse is a can't-miss. Please note: Lot premiums may apply. Other floorplans and homesites are available. Photos are representative. Model is located at 100 Lawndale Drive, Bowie, MD 20716. Closing Assistance Available with Use of Sellers Preferred Mortgage.
$450,000
13103 11TH Street Bowie, MD 20715
- Type:
- Single Family
- Sq.Ft.:
- 2,224
- Status:
- Active
- Beds:
- 4
- Lot size:
- 0.11 Acres
- Year built:
- 1988
- Baths:
- 2.00
- MLS#:
- MDPG2103304
- Subdivision:
- Bowie
ADDITIONAL INFORMATION
A uniquely, charming home in the heart of Bowie's Historic District. 3 beds, 2 bath, attached garage, awesome basement space, and a large backyard are just the start. Gorgeous hardwood floors, high ceilings, fresh paint, and the most welcoming front porch and rear deck. The basement has a full kitchen great for in-law suite or extra rental potential.
$899,000
16313 Arywood Lane Bowie, MD 20716
- Type:
- Single Family
- Sq.Ft.:
- 5,000
- Status:
- Active
- Beds:
- 5
- Lot size:
- 0.5 Acres
- Year built:
- 2024
- Baths:
- 4.00
- MLS#:
- MDPG2103194
- Subdivision:
- None Available
ADDITIONAL INFORMATION
PHOTOS ARE REPRESENTATIVE. HOME IS TO BE BUILT. New Modern Single Family custom house to be built. Come build your dream house today on a flat 1/2 Acrea single-family lot located near Mitchellville Rd in Bowie MD. NO HOA or HOA rules! So come build the house of your dreams. Floorplans are from 4,000 to 6,000 square feet on 3 levels. Construction Timeframe is 3-4 Months.
© BRIGHT, All Rights Reserved - The data relating to real estate for sale on this website appears in part through the BRIGHT Internet Data Exchange program, a voluntary cooperative exchange of property listing data between licensed real estate brokerage firms in which Xome Inc. participates, and is provided by BRIGHT through a licensing agreement. Some real estate firms do not participate in IDX and their listings do not appear on this website. Some properties listed with participating firms do not appear on this website at the request of the seller. The information provided by this website is for the personal, non-commercial use of consumers and may not be used for any purpose other than to identify prospective properties consumers may be interested in purchasing. Some properties which appear for sale on this website may no longer be available because they are under contract, have Closed or are no longer being offered for sale. Home sale information is not to be construed as an appraisal and may not be used as such for any purpose. BRIGHT MLS is a provider of home sale information and has compiled content from various sources. Some properties represented may not have actually sold due to reporting errors.
Bowie Real Estate
The median home value in Bowie, MD is $491,500. This is higher than the county median home value of $297,600. The national median home value is $219,700. The average price of homes sold in Bowie, MD is $491,500. Approximately 79.36% of Bowie homes are owned, compared to 16.74% rented, while 3.9% are vacant. Bowie real estate listings include condos, townhomes, and single family homes for sale. Commercial properties are also available. If you see a property you’re interested in, contact a Bowie real estate agent to arrange a tour today!
Bowie, Maryland has a population of 58,290. Bowie is more family-centric than the surrounding county with 32.13% of the households containing married families with children. The county average for households married with children is 27.14%.
The median household income in Bowie, Maryland is $108,637. The median household income for the surrounding county is $78,607 compared to the national median of $57,652. The median age of people living in Bowie is 41.4 years.
Bowie Weather
The average high temperature in July is 87.4 degrees, with an average low temperature in January of 22.4 degrees. The average rainfall is approximately 43.8 inches per year, with 13.4 inches of snow per year.
