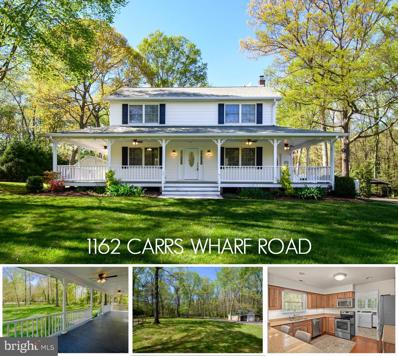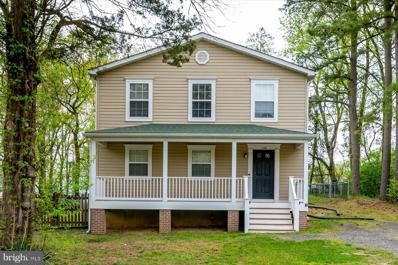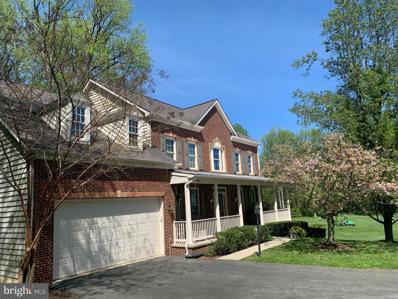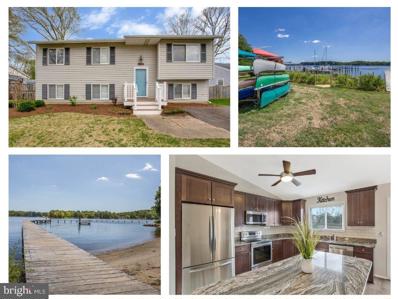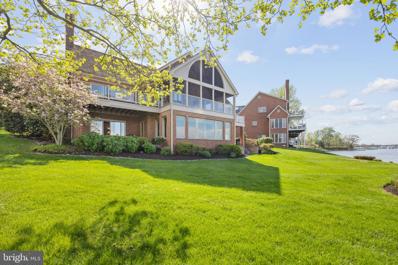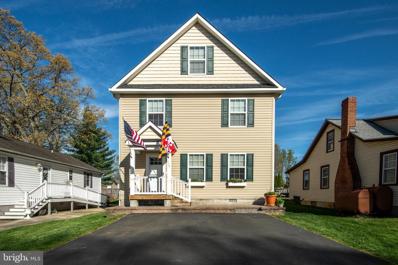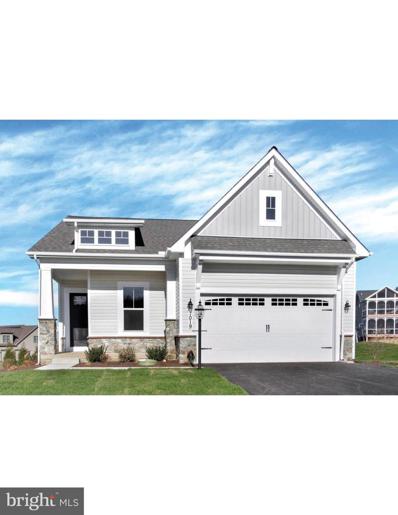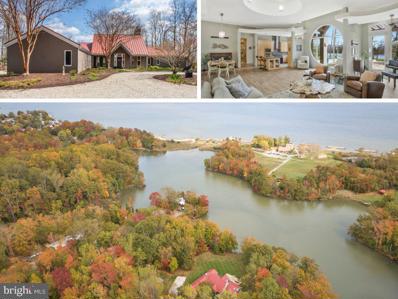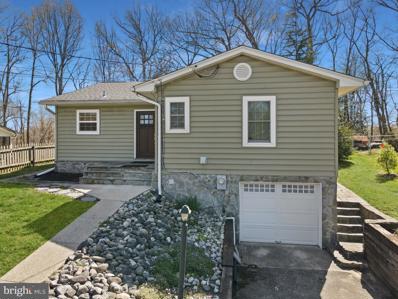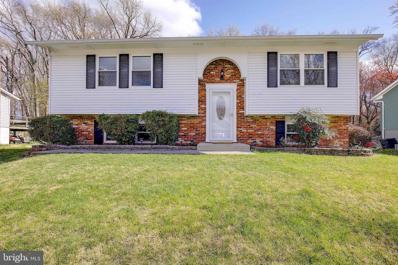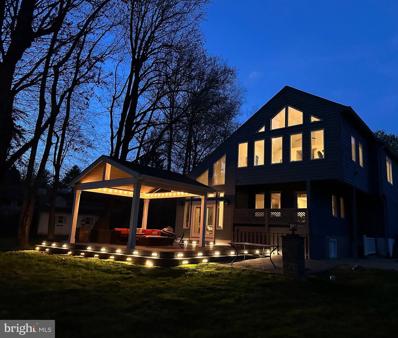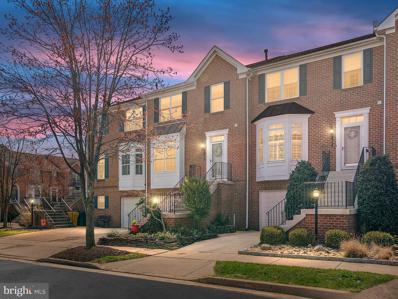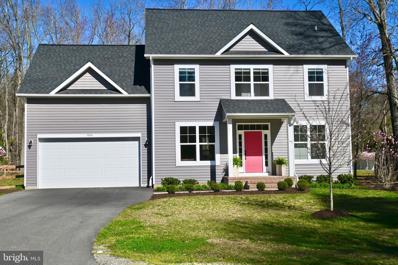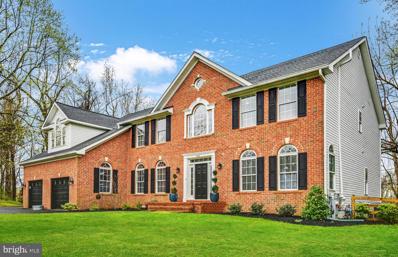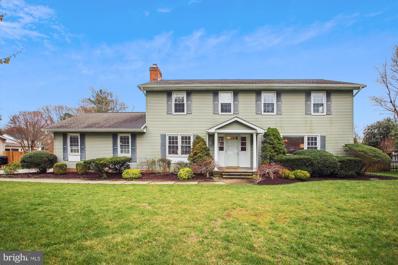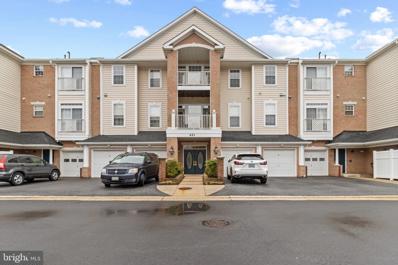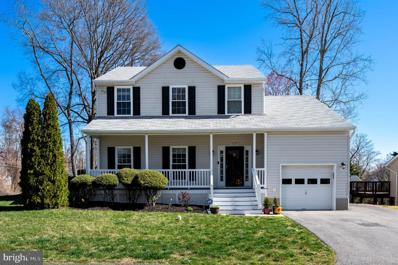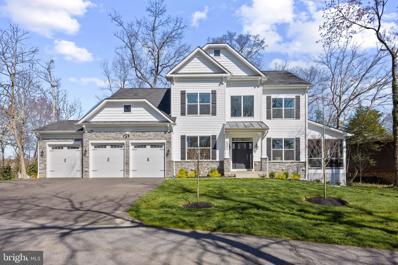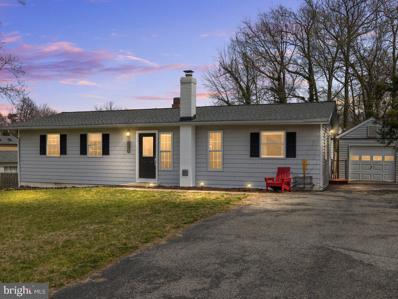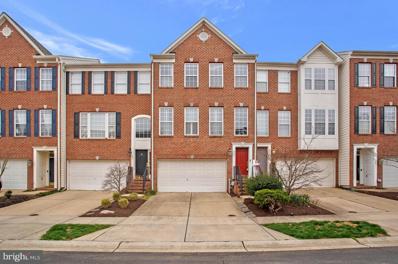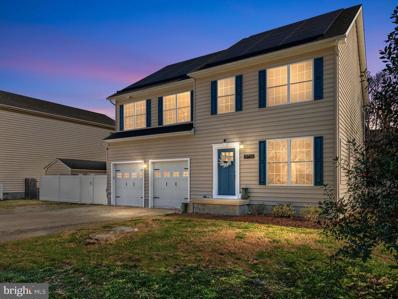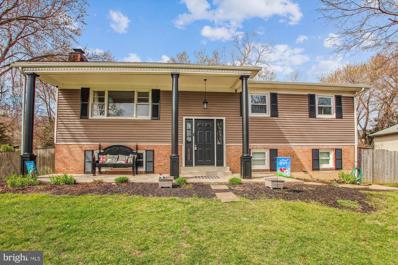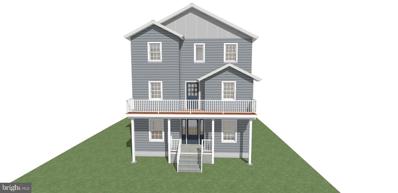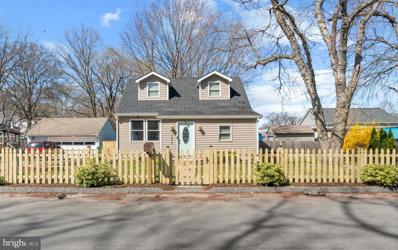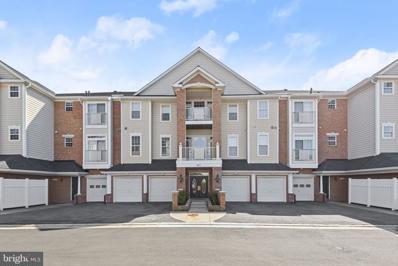Edgewater MD Homes for Sale
- Type:
- Single Family
- Sq.Ft.:
- 2,876
- Status:
- NEW LISTING
- Beds:
- 4
- Lot size:
- 1.91 Acres
- Year built:
- 1986
- Baths:
- 4.00
- MLS#:
- MDAA2082588
- Subdivision:
- Carrs Wharf
ADDITIONAL INFORMATION
Welcome to 1162 Carrs Wharf Road, where farmhouse charm meets modern comfort. Nestled on nearly 2 acres of lush land, this picturesque farmhouse is a sanctuary of tranquility and natural beauty. Even the driveway does not disappoint with stone entry columns and a partial paver border leading back to tons of parking for guests, for your boats, RV's, ATVs, etc. As you approach the front of the home you'll be greeted by the sprawling HGTV-worthy wrap around porch - a quintessential farmhouse feature perfect for lazy afternoons or hosting gatherings. Step inside and you'll discover a blend of classic elegance and contemporary convenience. The entry level boasts an updated kitchen with ample cabinet space, a mudroom/drop zone with main level laundry and powder room, a separate dining room, a family room and casual dining/separate seating area in front of the wood burning fireplace insert - all of which create a warm and welcoming atmosphere that is both timeless and inviting. The upper level features the primary suite, 2 additional bedrooms and a hall full bath. The lower level can be accessed inside as well as via walk-up stairs on the rear of the home and offers a kitchenette (great in-law suite opportunity!), a rec space, a craft/workout room and a 4th bedroom (lacks full egress window) with an ensuite full bath. In the backyard you'll find abundant green space, the detached garage with attached carport and an overhang for additional storage along with a separate outbuilding that is fully fenced (perfect for four legged family members). One of the most unique features of this property is its shared 50' deeded right of way to White Marsh Creek! Located in Edgewater with easy access to schools, shopping and dining, this home offers the perfect balance of rural tranquility and urban convenience. Don't miss your chance to own a piece of paradise. Schedule a showing today and experience the magic of 1162 Carrs Wharf Road for yourself. Welcome home!
- Type:
- Single Family
- Sq.Ft.:
- 1,588
- Status:
- NEW LISTING
- Beds:
- 3
- Lot size:
- 0.49 Acres
- Year built:
- 1931
- Baths:
- 3.00
- MLS#:
- MDAA2082594
- Subdivision:
- None
ADDITIONAL INFORMATION
Charming rustic colonial home nestled on nearly half an acre, offering seasonal water views for a serene retreat. This home offers three bedrooms and three full bathrooms total, including an en suite, with pine floors accentuating throughout most of the levels. The well-appointed kitchen features granite countertops, ample cabinet space, pantry and a newer stove. Recent upgrades include a 2021 HVAC system, back patio and a newer propane tank. The main level encompasses a living room with a propane fireplace, dining area, and bonus room with coat closet and full bathroom, along with a sunroom and access to the back screened-in porch. Additionally, there's access to the walkout cellar off the living room, providing ample storage space. Upstairs, discover the three bedrooms, two full bathrooms, and an optional laundry area. Outside, enjoy the newer patio, rear fenced-in yard, and shed, perfect for outdoor activities and relaxation. With its blend of comfort, convenience, and natural beauty, this home offers a tranquil haven for its lucky residents. Enjoy the convenience of proximity to Beverly Triton Beach Nature Park, the Smithsonian Environmental Research Center & Wildlife Areas, Historic London Town & Gardens, as well as nearby convenience stores, farmers' markets, marinas, dining and the premier steak and seafood restaurant: Harper's Waterfront.
- Type:
- Single Family
- Sq.Ft.:
- 4,702
- Status:
- NEW LISTING
- Beds:
- 5
- Lot size:
- 0.31 Acres
- Year built:
- 2001
- Baths:
- 6.00
- MLS#:
- MDAA2078616
- Subdivision:
- South River Colony
ADDITIONAL INFORMATION
First offering of a welcoming, one owner home in South River Colony, prized for its quiet, cul de sac location that backs to the 13th hole tee on the golf course. Highs ceilings, oversized windows and hardwood floors enhance the main level living spaces that include a den/office, family room and large sun room for informal dining off the kitchen. The formal living room opens to the dining room. The family room, with walls of windows, has a fireplace and access to the rear deck. The upper level primary suite offers an additional fireplace which can be viewed from the bedroom and sitting room and double doors open to the bright bath with a soaking tub and separate shower. The third floor offers a private suite with sitting room, bedroom and full bath. A game room, bar area, exercise or media room, full bath and wide outside entry on the lower level is where you will play ! Walk or ride bikes to the pool, tennis court, play areas and golf course. Shopping and blue ribbon schools are minutes away from your secluded enclave. Come to the open houses this weekend or call to schedule a private showing.
- Type:
- Single Family
- Sq.Ft.:
- 2,028
- Status:
- NEW LISTING
- Beds:
- 4
- Lot size:
- 0.14 Acres
- Year built:
- 1985
- Baths:
- 3.00
- MLS#:
- MDAA2081572
- Subdivision:
- Woodland Beach
ADDITIONAL INFORMATION
Nestled in the charming, water-oriented community of Woodland Beach/Londontown, this captivating home offers the perfect blend of leisure and luxury. Known for its sandy shores, boat ramps, and family-friendly playgrounds, this location also boasts close proximity to the historic charms of Annapolis, Maryland's proud capital. As you step inside, you are greeted by a spacious open floor plan that sets a tone of airy elegance. The main living area dazzles with vaulted ceilings and stunning flooring, creating an inviting atmosphere for both relaxation and entertaining. The heart of this home is its recently upgraded kitchen, which features gorgeous stone countertops, a comprehensive stainless steel appliance package, and stylish cabinets. The center island provides additional workspace and a focal point for social gatherings. The primary suite is a true retreat, spacious and serene, complemented by an updated ensuite bathroom that promises privacy and comfort. The fully finished lower level offers a versatile space, ideal for any activity your heart desires, whether it be a home gym, media room, or a play area for kids. Outside, the backyard is an oasis designed for enjoyment and function. It is fully fenced for privacy and security, and includes an enormous deck that is perfect for outdoor dining or simply soaking up the sun. A custom-built playground promises hours of fun for younger residents, while a handy storage shed keeps your outdoor tools and toys neatly organized. This home is not just a place to liveâit's a lifestyle, offering everyday access to the water and all the amenities of a vibrant community. Whether you're a boating enthusiast, a beachgoer, or someone who appreciates the beauty of a well-appointed living space, this property in Woodland Beach/Londontown stands ready to enrich your life with its countless comforts and conveniences.
$1,995,000
540 S River Landing Road Edgewater, MD 21037
- Type:
- Single Family
- Sq.Ft.:
- 4,059
- Status:
- NEW LISTING
- Beds:
- 4
- Year built:
- 1987
- Baths:
- 4.00
- MLS#:
- MDAA2082184
- Subdivision:
- South River Landing
ADDITIONAL INFORMATION
Sweeping water views and impeccable craftsmanship in this serene resort-style luxury waterfront community of South River Landing. Crafted with meticulous attention to detail, this custom all-brick home offers an open layout with the primary bedroom on the main level and a large grassy yard.. Upon entry, you're greeted by views of the water and a stunning wood-paneled, barrel ceiling with a stacked stone gas fireplace. A lovely screened porch and second grilling porch seamlessly blend indoor and outdoor living. The primary bedroom offers a private deck, spa-like bathroom, and generous walk-in closet, with laundry conveniently located on the main level along with a second bedroom. Entertain with ease in all the open living spaces. The walkout lower level offers floor-to-ceiling windows with panoramic views of the waterfront. This space is flooded with natural light and includes a gas fireplace, second family room, gym, two additional bedrooms, or a large office, and a well-appointed bar area, perfect for hosting gatherings. Outside, enjoy a waterfront yard, stone patio, and second deck that are ideal for al fresco dining or relaxing by the water's edge. South River Landing amenities include 24/7 security, landscaping services, a private waterfront pool, deep water marina, tennis courts, playground, private beach, and nature trails. With exterior maintenance handled by the community association, this is a perfect retreat year-round. Boaters will appreciate the easy access to the Chesapeake Bay (without any bridges) while waterside restaurants are just minutes away. Life is truly better without the hassle of maintenance, especially in this waterfront lock-and-leave community! Close to Washington DC, Baltimore, and downtown Annapolis. Don't miss your chance to experience the luxury and convenience of South River Living!
$550,000
308 Oakwood Road Edgewater, MD 21037
- Type:
- Single Family
- Sq.Ft.:
- 2,210
- Status:
- NEW LISTING
- Beds:
- 3
- Lot size:
- 0.09 Acres
- Year built:
- 2012
- Baths:
- 3.00
- MLS#:
- MDAA2081874
- Subdivision:
- Woodland Beach
ADDITIONAL INFORMATION
Welcome to your dream home located in the highly sought-after Woodland Beach community! This impeccably designed home features three spacious bedrooms, a dedicated office for your work-from-home needs, and an expansive backyard perfect for entertaining and relaxation. Step inside to discover a stunning open floor plan that seamlessly connects the living spaces, highlighted by a huge kitchen boasting luxurious granite countertops, stainless steel appliances, and ample storage. A perfect spot for hosting gatherings or enjoying quiet meals with loved ones. The welcoming interior is matched by the charm of the outdoor spaces. The large backyard offers a serene retreat, ideal for garden enthusiasts or those simply seeking a peaceful escape from the stressors of every day life. Living in Woodland Beach, you'll enjoy not only the comfort of your home, but also an array of impressive community amenities. Explore five community beaches, fishing piers, playgrounds, a marina, and numerous boat ramps. For boating enthusiasts, affordable community boat slips are available, enhancing your waterfront lifestyle. Location is everything, and this home is perfectly situated for a brief walk to the waterâs edge, a short drive to downtown Annapolis, and an easy commute to both Baltimore and Washington D.C. Plus, you're never far from a variety of restaurants and shopping options, ensuring convenience is at your doorstep. 308 Oakwood Rd. is more than just a homeâit's a lifestyle. Don't miss the opportunity to make it yours! Schedule a tour today.
- Type:
- Single Family
- Sq.Ft.:
- n/a
- Status:
- NEW LISTING
- Beds:
- 4
- Lot size:
- 0.26 Acres
- Baths:
- 4.00
- MLS#:
- MDAA2082362
- Subdivision:
- Ponder Cove Beach
ADDITIONAL INFORMATION
TO BE BUILT NEW CONSTRUCTION. Beautiful lot Co- Marketed with Caruso Homes. This Model is the ----- HAYES --- The Hayes is a cottage-style home. The layout features one-level living with an open floorplan, a large owner suite, a guest room and den. Add additional living space with the option to add a second floor with a loft and 2 bedrooms or add a full finished basement. Plenty of options are available to personalize this home. --- Buyer may choose any of Carusoâs models that will fit on the lot, prices will vary. Photos are provided by the Builder. Photos and tours may display optional features and upgrades that are not included in the price. Final sq footage are approx. and will be finalized with final options. Upgrade options and custom changes are at an additional cost. Pictures shown are of proposed models and do not reflect the final appearance of the house and yard settings. All prices are subject to change without notice. Purchase price varies by chosen elevations and options. Price shown includes the Base House Price, The Lot and the Estimated Lot Finishing Cost Only. Builder tie-in is non-exclusive
$1,475,000
4149 Shoreham Beach Road Edgewater, MD 21037
- Type:
- Single Family
- Sq.Ft.:
- 5,104
- Status:
- NEW LISTING
- Beds:
- 4
- Lot size:
- 12.68 Acres
- Year built:
- 2002
- Baths:
- 3.00
- MLS#:
- MDAA2081570
- Subdivision:
- None Available
ADDITIONAL INFORMATION
Nestled in the serene surroundings of Edgewater, Maryland, a suburb of the historic Annapolis, this custom waterfront gem offers an unparalleled blend of privacy, luxury, and natural beauty. Spanning over 12 acres of pristine gated land, this estate boasts an impressive 550+ feet of direct waterfront access, setting the stage for a truly exclusive living experience. The property's curb appeal is immediately apparent, featuring a meticulously landscaped exterior, a striking metal roof, and an architecturally stunning design. A circular driveway leads to a welcoming covered front porch, inviting guests into a realm of breathtaking water views and refined elegance. Upon entering, you're greeted by a grand great room that seamlessly integrates beautiful tile flooring, an atrium ceiling, and a cozy fireplace, crafting an ambiance of warmth and sophistication. The gourmet kitchen is a culinary dream, complete with a center island, high-end Viking appliances, and exquisite finishes, offering both functionality and style for the discerning chef. The primary suite is a masterpiece of design, offering spacious luxury with a large walk-in closet and an ensuite bathroom featuring a stand-up shower and a freestanding tub, ensuring a private retreat for relaxation and rejuvenation. Further enhancing this magnificent home is a completely finished lower level, providing versatile space for entertainment, leisure, or additional living quarters, according to your lifestyle needs. For the automobile enthusiast, the property includes a 2-car rear-loading garage, complemented by an enormous detached workshop. Currently used as a recreational space, it houses a golf simulator, offering endless possibilities for customization to suit any hobby or passion. Outdoor living is equally impressive, with a stone patio that promises unforgettable evenings. Here, the unobstructed water views create a perfect backdrop for relaxation or entertaining, further enhanced by a luxurious hot tub, making it an ideal spot for soaking in the tranquil surroundings. This waterfront haven represents a rare opportunity to own a piece of paradise in Edgewater, Maryland, offering an exquisite blend of privacy, luxury, and natural charm. Whether seeking a sanctuary for peaceful living or an enchanting space for entertaining, this home delivers on every level, promising a lifestyle marked by beauty and distinction.
- Type:
- Single Family
- Sq.Ft.:
- 1,404
- Status:
- Active
- Beds:
- 3
- Lot size:
- 0.2 Acres
- Year built:
- 1955
- Baths:
- 3.00
- MLS#:
- MDAA2081702
- Subdivision:
- Loch Haven Beach
ADDITIONAL INFORMATION
Updated home in sought after Loch Haven Beach. Home had a major renovation in 2013/14. Entering the home you are greeted by a spacious entry way & hardwood floors that run throughout the home. The living area features an open floorplan with a wood burning fireplace, brick hearth, accent wall & mantel. The French doors lead to the wood deck & backyard. The kitchen is large with a pantry closet & granite countertops. The main level has three bedrooms and two full baths. The primary bedroom ensuite is renovated with a tile shower. Hallway bathroom has a tub with tile surround and a large vanity. The laundry room can also be found on the main level. The lower level is great for hobbies or storage and could easily be turned into a more finished space plus it already has a full bathroom! The garage door is insulated. Outside, the property is nicely landscaped, the backyard was recently sodded & has two storage sheds. Community of Loch Haven has a beach, marina (inquire about boat slip availability), boat ramp, tennis courts, basketball courts, playgrounds & community events! Excellent location close to Annapolis, less than an hour to DC and major airports!
- Type:
- Single Family
- Sq.Ft.:
- 2,172
- Status:
- Active
- Beds:
- 4
- Lot size:
- 0.26 Acres
- Year built:
- 1971
- Baths:
- 2.00
- MLS#:
- MDAA2081524
- Subdivision:
- Shoreham Beach
ADDITIONAL INFORMATION
Discover the home of your dreams with this stunning split foyer nestled in a quiet cul de sac in highly desirable, Shoreham Beach. This remarkable property showcases the epitome of lovely living. Step inside and be captivated by the grandeur that awaits you. Every corner of this meticulous home boasts exquisite craftsmanship and attention to detail. From the soaring ceilings to the fine finishes, no expense has been spared in creating a truly extraordinary living space. The spacious open floor plan seamlessly connects the living, dining, and kitchen areas, creating an ideal environment for entertaining family and friends. The kitchen is a chef's delight, featuring top-of-the-line appliances and ample storage space for all your culinary needs. 4 beds and 2 full baths offers comfort and privacy for everyone. Experience outdoor living at its finest on the expansive yard that backs to trees providing privacy and tranquility. Whether you're hosting summer barbecues or simply enjoying a quiet evening, the possibilities are endless on the large deck. Located in a sought-after community, water access is within walking distance for all your boating, kayaking and outdoor adventures. Community pier and picnic area annual fee $50.00. Enjoy local beaches; Mayo Beach Park and Beverly Triton Nature Park just minutes away. This home offers convenient access to restaurants, shopping centers, and recreational activities. With easy access to major highways and transportation, commuting to work or exploring the city is a breeze. Brand new carpet, beautiful refinished hardwood floors, fresh paint throughout and more!! Schedule a private showing today. Welcome HOME!!
$940,000
2816 Fennel Road Edgewater, MD 21037
- Type:
- Single Family
- Sq.Ft.:
- 3,926
- Status:
- Active
- Beds:
- 5
- Lot size:
- 1.02 Acres
- Year built:
- 1986
- Baths:
- 4.00
- MLS#:
- MDAA2080752
- Subdivision:
- Gingerville Woods
ADDITIONAL INFORMATION
Sellers will consider Back Up Offers. This beautiful 5 bedroom, 3½ bath Contemporary embodies the rich fusion of nature and fine living. Filled with surprises at every turn, this home offers 3,268 sq.ft.+/- of beautifully designed, versatile space. Spacious main level primary en suite bedroom with sitting area, washer and dryer and private deck. Upstairs offers a second primary bedroom that can be used as a home office, 3 ample sized bedrooms and 2 updated, full bathrooms. The oversized, gourmet kitchen is the wow factor with sweeping island, vaulted ceiling with skylights, propane fireplace and stunning wall of windows. Screened-in porch, fire pit area and deck with pavilion overlooking the private backyard is the trifecta for entertaining. Attached 2 car garage, basement with exterior stairway, shed, basketball hoop, freshly painted exterior, professionally maintained landscaping, round out the notable features of this stunning home. Gingerville Woods is an active community with amenities including a recreation area and tot lot. For a fee, Gingerville Woods residents may apply for pool membership at the Gingerville Manor Estates' community pool located at the end of Tarragon Lane. Nestled on the north side of the South River, the location is a commuter's dream with easy access to Rt. 50, I-97, Baltimore, Annapolis and Washington, D.C. Welcome Home!
- Type:
- Single Family
- Sq.Ft.:
- 2,474
- Status:
- Active
- Beds:
- 3
- Lot size:
- 0.05 Acres
- Year built:
- 1998
- Baths:
- 3.00
- MLS#:
- MDAA2080962
- Subdivision:
- South River Colony
ADDITIONAL INFORMATION
Uniquely charming 3 bedroom, 2/1 bath in South River Colony! So much love and attention to detail has been put into transforming this house into a beautiful and tranquil retreat. High quality craftsmanship shines through the crown molding, built-in closets, shelving and millwork. 9ft ceilings and hardwood floors carry you from the front door to the dining room and into the kitchen. Custom cabinets, granite countertops, gas stove and stainless steel appliances make mealtime a delight. Flexible sunroom off the kitchen makes a perfect breakfast nook, reading room or office which connects to the new deck. Upstairs offers 3 bedrooms with soaring ceilings and 2 bathrooms including the primary ensuite with custom walk-in closet. Primary bathroom has been beautifully remodeled with tile shower, dual sinks, make-up/ prep counter and granite countertops. 2nd bathroom has also been updated- new flooring, vanity and custom cabinetry! Fresh paint throughout and ample storage with 2 attic access points. Lower level emulates the speakeasy vibe and pulls you in to relax by the fire, enjoy a good book or a stiff drink. Basement closet also has rough-in for 2nd half bathroom, access to the laundry room and single stall garage. Walkout to the fenced in paver stone patio yard and quick access to all community amenities around the corner. All big ticket items have been updated!! All new windows, roof, furnace and A/C in 2020/ 2021!! South River Colony offers premium community amenities including pool, walking paths, pickle ball, tennis courts and playgrounds. Restaurants, amenities, shopping, downtown Annapolis and all major commuter routes are mere minutes. Highly rated schools are the cherry on top! This beautiful home is a one of a kind and is ready for its next owners to love and enjoy it. Call to schedule your showing today!
$719,900
904 Dale Street Edgewater, MD 21037
- Type:
- Single Family
- Sq.Ft.:
- 2,867
- Status:
- Active
- Beds:
- 4
- Lot size:
- 0.41 Acres
- Year built:
- 2021
- Baths:
- 4.00
- MLS#:
- MDAA2080542
- Subdivision:
- North Selby
ADDITIONAL INFORMATION
Welcome to this stunning colonial tucked away on a quiet street in the desirable water-privileged community of North Selby. Situated on a generously sized lot, this home boasts a 2-car garage and a serene, fully fenced backyard that backs up to woods. As you step inside, you'll be greeted by an open floor plan adorned with gleaming hardwood floors. The heart of the home is the gourmet kitchen, featuring granite countertops, stainless steel appliances (all 2 years old, except for the brand-new dishwasher), and a convenient walk-in pantry. Upstairs, discover the primary suite with a spacious walk-in closet and an en-suite bathroom complete with a double vanity and an over-sized ceramic tile shower. Three additional generously sized bedrooms share a full bathroom with a double vanity and a tub-shower combination. For added convenience, the laundry room is located just outside the bedrooms. The third level offers an additional full bathroom and flexible living space-use it as a 5th bedroom, a home office, or a playroom. The choice is yours! Additional features of this home include a tankless gas water heater, a water treatment system, a whole-house fire suppression system, and a gas hookup for the stove. The home is conveniently located just a short stroll from South River Farm Park, where you'll find plenty of scenic walking and running trails both on and off the water. Residents of Selby on the Bay enjoy access to a large sandy beach with a designated swim-only area, boat ramp, kayak/paddle board storage and recreational facilities including a playground and a basketball court. The waterfront clubhouse is perfect for hosting weddings and parties. Don't miss the opportunity to make this gorgeous colonial your own!
$1,150,911
611 Havenhill Road Edgewater, MD 21037
- Type:
- Single Family
- Sq.Ft.:
- 5,637
- Status:
- Active
- Beds:
- 5
- Lot size:
- 1 Acres
- Year built:
- 2001
- Baths:
- 4.00
- MLS#:
- MDAA2081274
- Subdivision:
- Loch Haven Manor
ADDITIONAL INFORMATION
Sellers are offering $20,000 towards closing cost assistance for an offer received by April 24th. OPEN HOUSE SATURDAY APRIL 20TH FROM 11A.M. TO 1P.M.! More than $150K in improvements - completed in the last 3 years! New Kitchen, new roof, new driveway, new lighting and fixtures, new stairways and upper loft railing, new luxury vinyl plank flooring throughout the main and upper level, new HVAC for main and lower floor, new well pump, new pressure tank and new primary bath. This gorgeous home is located on a quiet cul de sac of fine homes in highly desirable Loch Haven Manor. Step into this stunning and spacious colonial, flooded with an abundance of natural light. Featuring a beautiful staircase and a massive- 2 story foyer. The formal dining room flanks the foyer leading to an impressive, enormous family room with a gas fireplace. To the right, find a sizeable office and the tremendous first-floor guest bedroom with a large half bath. The left showcases your very new gourmet kitchen. Stainless steel appliances, double oven, an island for informal meals and gorgeous quartz countertops. From the kitchen access a vast patio for entertaining with a fully fenced in tranquil backyard. Inside, discover a second amazing staircase and a convenient mud room/separate pantry and the connecting two-car garage. Ample parking for 6+ cars in the driveway with even more parking in the cul de sac. Upstairs reveals 4 more bedrooms including a primary bedroom with sitting area, 2 mammoth walk-in closets and a remodeled ensuite bathroom. Deep soaking tub / separate vanities and so much storage! This primary is a true owners retreat- spacious, inviting and bright. The remaining 3 bedrooms are generously sized, one with a private full bath and 2 that share another well-appointed full bathroom. This home keeps going with a finished basement to include a possible 6th bedroom, a media room, another bonus room, and a rough in for a full bath. Even one more room in this basement with walk out steps to the backyard. Currently, this last room is used for storage and not quite finished, just awaiting your personal touches. This prime location is just minutes from major highways, shopping centers, restaurants and an array of amenities to include proximity of the South River. Come see this amazing home on Saturday, April 20th from 11am to 1pm.
- Type:
- Single Family
- Sq.Ft.:
- 2,288
- Status:
- Active
- Beds:
- 4
- Lot size:
- 0.46 Acres
- Year built:
- 1978
- Baths:
- 3.00
- MLS#:
- MDAA2080380
- Subdivision:
- Gingerville Manor Estates
ADDITIONAL INFORMATION
Offer received. Sellers are requesting highest and best offer by Sunday at 6:00 PM. Welcome to your dream home nestled in the highly sought-after community of Gingerville. This charming 4-bedroom, 2 1/2-bathroom home offers comfort, style, and sustainability. With a geothermal system installed in 2020 and a freshly painted interior, this residence is move-in ready and waiting to welcome you home. Four spacious bedrooms provide ample accommodation for families of all sizes, while the primary bedroom features an ensuite bathroom for added convenience. The remaining bedrooms share a well-appointed full bathroom, with an additional half bathroom located on the main floor. Enjoy energy efficiency and reduced utility costs with the geothermal heating and cooling system, installed just four years ago. Experience year-round comfort while minimizing your environmental footprint. Fully fenced backyard is ideal for families and pets, the fully fenced yard offers privacy and plenty of space for outdoor activities and entertaining. Create your own oasis or simply enjoy the tranquility of this private outdoor retreat.
- Type:
- Single Family
- Sq.Ft.:
- 1,396
- Status:
- Active
- Beds:
- 2
- Year built:
- 2002
- Baths:
- 2.00
- MLS#:
- MDAA2077056
- Subdivision:
- South River Colony
ADDITIONAL INFORMATION
Welcome home to this meticulously renovated top-floor 2 bedroom/2 bath condo nestled in the esteemed 55+ section of the coveted South River Colony community. This inviting residence boasts a refreshed ambiance with newly painted walls and brand-new flooring throughout. The kitchen is adorned with modern updates, including a new microwave, oven, countertops, and garbage disposal, elevating the culinary experience. Cozy up by the fireplace in the living room or step out onto the balcony to unwind. The spacious primary bathroom features a luxurious walk-in shower, which will surely be appreciated. Convenience is paramount with two assigned parking spots located near the building entrance, ensuring effortless access. Additional amenities include an extra storage locker, providing ample space for belongings. A quick stroll to the senior center, library, post office, shopping, & restaurants. Experience refined living in this thoughtfully upgraded turnkey condominium, and enjoy all that this amazing neighborhood has to offer - pools, golf course (membership available), tennis, pickleball, clubhouse & more!
$639,900
3651 6TH Avenue Edgewater, MD 21037
- Type:
- Single Family
- Sq.Ft.:
- 1,760
- Status:
- Active
- Beds:
- 3
- Lot size:
- 0.18 Acres
- Year built:
- 1998
- Baths:
- 3.00
- MLS#:
- MDAA2080896
- Subdivision:
- Selby On The Bay
ADDITIONAL INFORMATION
Welcome to Selby On The Bay â where amazing water access awaits! Nestled on a corner lot, this meticulously maintained and updated home is moments away from captivating water access. This property has undergone a mindful modernization, now showcasing newer windows, water heater, water pump, newer roof and HVAC system. Inside discover a bright and airy interior adorned with some newer light fixtures. The upgraded kitchen, renovated in 2016, features stainless steel appliances, gas stove, granite countertops, an island and soft closing cabinets. Relish outdoor living on the gorgeous back deck and patio area. The fully fenced backyard offers privacy, complemented by thoughtful landscaping that enhances the natural beauty of the surroundings. With three bedrooms, two full bathrooms, and one half bathroom, along with convenient main level laundry, living room with a propane fireplace, family room, dining room, and an eat-in kitchen, this home is well equipped. Additional features include a large unfinished basement with windows, a shed for extra storage, a one-car garage, and driveway for parking convenience. Experience the ultimate waterfront lifestyle in Selby On The Bay â the neighborhood offers a community clubhouse with iconic water views of the Selby Bay, beach, boat ramp, pier, kayak storage, playground, basketball court, and ample common space. Conveniently located near Beverly Triton Beach Nature Park, the Smithsonian Environmental Research Center & Wildlife Areas, Historic London Town & Gardens, convenience stores, farmers market, waterfront dining, marinas, and more.
$1,675,000
3941 W Shore Drive Edgewater, MD 21037
- Type:
- Single Family
- Sq.Ft.:
- 3,850
- Status:
- Active
- Beds:
- 4
- Lot size:
- 0.44 Acres
- Year built:
- 2022
- Baths:
- 4.00
- MLS#:
- MDAA2079294
- Subdivision:
- River Club Estates
ADDITIONAL INFORMATION
Recently constructed Craftsman style home perfectly sited overlooking the waters of Bear Neck Creek. Every facet of this remarkable residence embodies unparalleled design, seamlessly blending comfort with sophistication. Embrace the tranquility as you step onto the metal-roof covered front porch and enter into the grand foyer. Cohesive design and impeccable finishes adorn each room, ensuring a harmonious flow throughout the home. The traditional layout of home office/bonus room and formal dining room flanking the foyer unfolds into a spacious open floor plan as you progress to the waterside of the home. The exquisite gourmet kitchen with enormous island, top of the line appliances, coffee bar and oversized pantry are sure to please the chef of the family. The effortless flow connecting to the living room, breakfast area and rear deck leading to the backyard are ideal for seamless entertaining. Adding to the charm of the main level is the screened porch, featuring a stone-covered gas fireplace and direct access to the backyard and the water's edge. Upstairs, 4 generously sized bedrooms including an ensuite bedroom, 2 bedrooms with a shared bath and a serene Primary suite awaits your family and guests. The exquisite Primary bedroom suite boasts oversized windows framing the wonderful views, 2 enviable walk-in closets with custom built-ins and a truly luxurious bathroom with double sink vanity, heated floors and a stunning glass shower enclosure featuring a soaking tub, dual showerheads and rain showerhead. With curated finishes and a view overlooking the water this bath epitomizes luxury living. The finished lower level with walk-out stairs and tons of natural light provides a spacious family room, play room, gym and tons of storage space. The storage space features an egress window and rough-in plumbing for full bath, ready to be easily converted to 5th bedroom/bonus room. Outside, a private pier with slip, lush landscaping, level backyard, and serene creek views await. Quick and easy access for the boating enthusiast to explore the surrounding waterways and escape out to the Chesapeake Bay and beyond. For those in pursuit of modern elegance fused with a serene waterfront setting, this residence epitomizes the dream home. Welcome to your sanctuary by the water.
$429,000
3939 Cove Road Edgewater, MD 21037
- Type:
- Single Family
- Sq.Ft.:
- 1,225
- Status:
- Active
- Beds:
- 3
- Lot size:
- 0.51 Acres
- Year built:
- 1958
- Baths:
- 2.00
- MLS#:
- MDAA2080870
- Subdivision:
- Edgewater
ADDITIONAL INFORMATION
Welcome to Ramsey Bay! This charming rancher, nestled on just over half an acre, offers the ideal spot for those seeking both space and privacy. As you step inside the home, you'll be greeted by an inviting and open floor plan showered in natural light, creating a warm and comforting space. Following a large renovation in 2019, this home boasts modern upgrades, including stainless steel appliances, luxurious granite countertops, and a sleek island that elevate both functionality and style in the kitchen. All bathrooms have undergone updates, to include new flooring, vanities, fixtures, and toilets, ensuring a contemporary elegance. With three bedrooms and two full bathrooms, this home offers abundant space for comfortable living. The masterfully designed layout seamlessly combines practicality with comfort. Enjoy the luxury of having an en suite bathroom in the master bedroom! Outside, an expansive deck, makes its way down to the oversized backyard offering an idyllic setting for outdoor dining and entertaining beneath the sun. Enclosed with a fully fenced yard, privacy and security ensure a safe place for pets to roam freely and play. You will find plenty of storage space provided under the deck and within the detached garage, enhancing organizational possibilities. Nestled amidst the backyard is a fire pit, perfect for gatherings on crisp fall evenings. For enthusiasts of water oriented living, a community dock lies just a brief stroll away, inviting endless opportunities for kayaking, fishing, and relaxing by the water. Conveniently positioned, this home affords easy access to an array of shopping options, with Lou's Corner Store just a stones throw away. If you're looking for peace and quiet in a water oriented community with the convenience of shopping just minutes away, Ramsey Bay offers an exceptional opportunity to embrace the best of both worlds. Welcome home!
- Type:
- Single Family
- Sq.Ft.:
- 2,386
- Status:
- Active
- Beds:
- 3
- Lot size:
- 0.04 Acres
- Year built:
- 2003
- Baths:
- 4.00
- MLS#:
- MDAA2078372
- Subdivision:
- The Landings At River Oaks
ADDITIONAL INFORMATION
Introducing a spacious luxury townhome boasting an array of desirable amenities including a pool and clubhouse. This residence, set to hit the market soon, promises ample space for the whole family across its three levels with added bumpout. Inside, discover a versatile floorplan complemented by the elegance of maple hardwood flooring upgraded by the owner on the upper two levels. The generously sized eat-in kitchen extends onto a deck, perfect for al fresco dining. Retreat to the expansive owner's suite, complete with a walk-in closet and a luxurious owner's bath featuring a large soaking tub, separate shower, and tiled floors and surround. Vaulted ceilings adorn all upper-level bedrooms, enhancing the sense of spaciousness throughout. Outside, the brick front adds timeless charm, while the deck offers serene views of the park-like surroundings and community walking paths. With a touch of tender loving care and strategic upgrades, this home has the potential to be truly magnificent, and it's being offered in AS-IS condition. Furnace/AC approximately 3 years. Residents of The Landings at River Oaks enjoy exclusive access to all amenities, while being conveniently located near Edgewater's pristine community beaches. Just a 12-minute drive to Annapolis, and with easy commuting access to both DC and Baltimore, this location offers the perfect balance of tranquility and accessibility.
$650,000
3731 3RD Avenue Edgewater, MD 21037
- Type:
- Single Family
- Sq.Ft.:
- 2,462
- Status:
- Active
- Beds:
- 4
- Lot size:
- 0.18 Acres
- Year built:
- 2008
- Baths:
- 3.00
- MLS#:
- MDAA2080498
- Subdivision:
- Selby On The Bay
ADDITIONAL INFORMATION
Welcome home to Selby on the Bay! The community offers so much, including 2 marinas, a large clubhouse, a swimming beach, playground & more! This stunning colonial home boasts 4 bedrooms and 2 1/2 bathrooms, offering plenty of space and comfort. As you step inside, youâll be greeted by a 2-story foyer and expansive 9-foot ceilings, creating an airy and inviting atmosphere throughout. Recently renovated, this home features freshly painted walls and new luxury vinyl plank flooring on the main level, adding a touch of modern elegance to every room. Upstairs, the luxurious primary suite features cathedral ceilings, a large walk-in closet, and a spa-like ensuite bathroom complete with a stand-up shower and separate jacuzzi tub. Step outside onto the large maintenance-free deck, ideal for entertaining guests or enjoying a peaceful evening under the stars. Relax and unwind in your very own hot tub, located off the rear deck. A new outdoor paver patio is perfect for a fire pit and the newly installed vinyl privacy fence surrounding the backyard allows you to enjoy your outdoor oasis in complete seclusion. Need more storage space? No problem! This property includes a sizable shed outback, providing ample room for all your outdoor equipment and tools. Additional updates include a new HVAC system (2021) and a new AC unit (2022). Donât miss out on the opportunity to call this property your forever home! Schedule a showing today!
- Type:
- Single Family
- Sq.Ft.:
- 2,442
- Status:
- Active
- Beds:
- 5
- Lot size:
- 0.34 Acres
- Year built:
- 1973
- Baths:
- 3.00
- MLS#:
- MDAA2079942
- Subdivision:
- West Shore
ADDITIONAL INFORMATION
PLEASE CLICK ON VIDEO ICON TO VIEW INTERACTIVE FLOOR PLAN**2400 SF of Living is Waiting for You!**Extra Large Home w/5 Bedrooms & 2 Office Spaces**Welcoming Front Porch into Large Foyer Area**Main Living Area has Original Hardwood Flooring**Spacious Living Room w/Built Ins**Kitchen has Space for Larger Table**Door to Deck Leading to Rear Fenced Yard w/Play Set and Large Shed**Chicken Coop Included**Main Level has 3 Full Size Bedrooms and 2 Full Baths**Lower Level has Foyer that Leads to 2 Bedrooms w/a Additional Space for 2 Offices and a Laundry Area**Another Full Bath is Located on the Lower Level**Walking Distance to Elementary School**Located Near Restaurants and Shopping**
$679,999
1347 Shore Drive Edgewater, MD 21037
- Type:
- Single Family
- Sq.Ft.:
- 2,280
- Status:
- Active
- Beds:
- 6
- Lot size:
- 0.1 Acres
- Year built:
- 2024
- Baths:
- 4.00
- MLS#:
- MDAA2079766
- Subdivision:
- Woodland Beach
ADDITIONAL INFORMATION
Nestled within the heart of a water privileged community, this to-be-built three-level home promises more than just a place to live; it offers a canvas upon which your dream lifestyle can take shape. Envision spanning over 2,000 square feet of high-end, semi-custom living space designed with meticulous attention to detail and an emphasis on luxury living. Imagine waking up each morning to serene water views, a testament to the exclusive location of your new home. This property is not just a house; itâs a gateway to a lifestyle enriched by the tranquility and beauty of water. The community, graced with marinas, beaches, and playgrounds, offers endless possibilities for leisure and enjoyment. Whether you are a boating enthusiast, a beachcomber, or someone who simply enjoys the peace that comes from being near the water, this setting is unparalleled. The opportunity to tailor your home to your exact specifications is at the forefront of this offering. Choose from a variety of upgrade and layout options to personalize each corner of your residence. From the finishes to the fixtures, every element can be customized to reflect your unique style and preferences. Whether you dream of a gourmet kitchen outfitted with the latest appliances and designer countertops or a master suite that serves as a peaceful retreat, the choices are yours to make. Beyond the walls of your semi-custom home, the community offers a lifestyle that is both enriching and convenient. With access to marinas, your boating days are just a doorstep away. Beaches nearby promise endless summer fun, while playgrounds offer delightful spaces for family enjoyment. This is not just a chance to build a house, but to create a home that encapsulates your dreams and aspirations. A home where every detail resonates with your vision of luxury living. In a community that not only offers stunning water views but a lifestyle that many yearn for, your dream home awaits. Let us guide you through the journey of bringing your vision to life in this exquisite setting, where every day feels like a getaway.
- Type:
- Single Family
- Sq.Ft.:
- 1,302
- Status:
- Active
- Beds:
- 2
- Lot size:
- 0.18 Acres
- Year built:
- 1939
- Baths:
- 2.00
- MLS#:
- MDAA2079346
- Subdivision:
- Woodland Beach
ADDITIONAL INFORMATION
Welcome to 1906 Ridgeville Road in Edgewater, where an adorable cape cod awaits you and the large fenced backyard is beckoning for spring time entertainment and fun! Upon arriving, you may choose to walk through your newly installed front gate or park in one of the 4 spots in the driveway and take the newly laid stone steps to the doorway. As you walk into the home you first enter into a sizeable foyer with a large closet. One step up brings you to an open-concept living area, ideal for entertaining guests or relaxing with loved ones. The kitchen, a highlight of the home, offers ample room for multiple chefs to collaborate, along with a breakfast bar for casual dining or spectating culinary endeavors. Notably, the kitchen is equipped with two sinks, enhancing functionality and workflow. The first floor features a full bathroom and a bedroom. Behind the kitchen are stairs leading up to the private primary bedroom and an en-suite bathroom where you can indulge in your functional jet tub after a long days work. There is a walk-in closet with cabinetry and three separate closed off storage areas. An approximately two hundred square feet basement houses a washer and dryer, utilities, and room for storage. The waterproofing / sump pump provides a dry basement even in the wettest conditions. Brand new first floor crawlspace insulation (R30!) has been added for perfect temperature all year, warm winter floors and lower electric bills. Work from home? The entire home has been modernized/hardwired for todayâs increasing networking demands. Open the French doors in the kitchen to a large deck where you will overlook the generous yard with fresh new sod. No need to seed this spring! Love evenings outside? Enjoy a relaxing night near the firepit area. Need outside electricity? There is a 50 amp electric hookup in driveway for BOATS, RVs, trailers+ which fit in the newly constructed purpose built driveway. Also outside you will find an extremely spacious garage workshop, which has lighting, electric and raised shelving. This double lot (eight thousand square feet) offers so much space for any hobby. The community offers access to five beaches, a park, kayak rental, boat ramp and dock. You will be in walking distance from numerous locally acclaimed favorites, and Capital Gazette 2023 best crab cake winner, Edgewater Restaurant and Best Coffee award winner, Rise Up coffee.
- Type:
- Single Family
- Sq.Ft.:
- 1,396
- Status:
- Active
- Beds:
- 2
- Year built:
- 2001
- Baths:
- 2.00
- MLS#:
- MDAA2079464
- Subdivision:
- None Available
ADDITIONAL INFORMATION
Welcome to the epitome of comfort and convenience in The Hamlets at South River Colony community. Step into luxury living with this exquisite condo nestled within an elevator building boasting secure entry for added peace of mind. Enjoy a plethora of community amenities including a clubhouse, outdoor pool, tennis courts, and scenic walking paths, all while being mere moments away from convenient shopping and delectable dining options. This two-bedroom, two-bath condo features a tasteful neutral color palette and an inviting open concept layout. The living room beckons with a captivating focal wall, complete with a cozy fireplace framed by atrium doors leading to the balcony, and a trio of windows allowing natural light to cascade in. The adjacent dining area offers a separate yet seamlessly connected space for entertaining. The kitchen is adorned with 42-inch white cabinetry, ample breakfast table space, and a convenient pantry for storage. Adjacent, you'll find a laundry room equipped with additional cabinetry and shelving for added functionality. Retreat to the spacious primary bedroom boasting multiple closets, including a walk-in, and an en-suite bath featuring a linen closet for optimal organization. A sizable second bedroom and another full bath complete this picture-perfect abode.
© BRIGHT, All Rights Reserved - The data relating to real estate for sale on this website appears in part through the BRIGHT Internet Data Exchange program, a voluntary cooperative exchange of property listing data between licensed real estate brokerage firms in which Xome Inc. participates, and is provided by BRIGHT through a licensing agreement. Some real estate firms do not participate in IDX and their listings do not appear on this website. Some properties listed with participating firms do not appear on this website at the request of the seller. The information provided by this website is for the personal, non-commercial use of consumers and may not be used for any purpose other than to identify prospective properties consumers may be interested in purchasing. Some properties which appear for sale on this website may no longer be available because they are under contract, have Closed or are no longer being offered for sale. Home sale information is not to be construed as an appraisal and may not be used as such for any purpose. BRIGHT MLS is a provider of home sale information and has compiled content from various sources. Some properties represented may not have actually sold due to reporting errors.
Edgewater Real Estate
The median home value in Edgewater, MD is $622,500. This is higher than the county median home value of $333,800. The national median home value is $219,700. The average price of homes sold in Edgewater, MD is $622,500. Approximately 76.65% of Edgewater homes are owned, compared to 19.05% rented, while 4.3% are vacant. Edgewater real estate listings include condos, townhomes, and single family homes for sale. Commercial properties are also available. If you see a property you’re interested in, contact a Edgewater real estate agent to arrange a tour today!
Edgewater, Maryland has a population of 9,912. Edgewater is less family-centric than the surrounding county with 33.41% of the households containing married families with children. The county average for households married with children is 34.15%.
The median household income in Edgewater, Maryland is $89,159. The median household income for the surrounding county is $94,502 compared to the national median of $57,652. The median age of people living in Edgewater is 40 years.
Edgewater Weather
The average high temperature in July is 89.5 degrees, with an average low temperature in January of 29.2 degrees. The average rainfall is approximately 44 inches per year, with 8 inches of snow per year.
