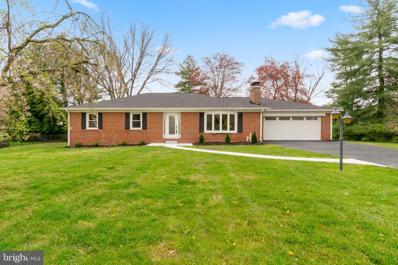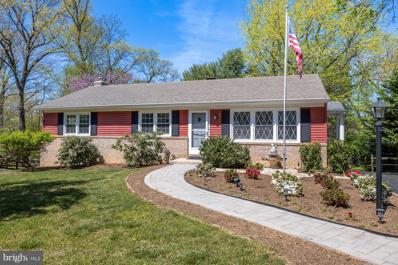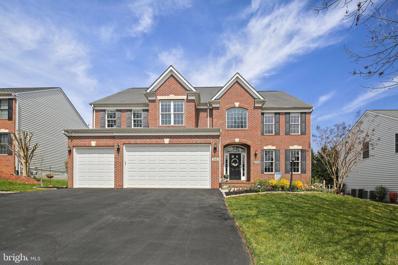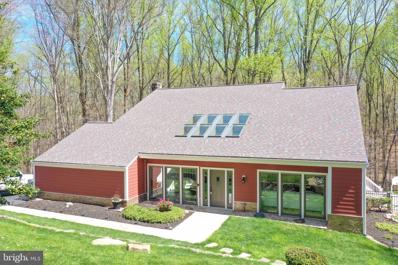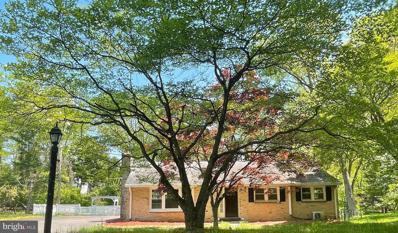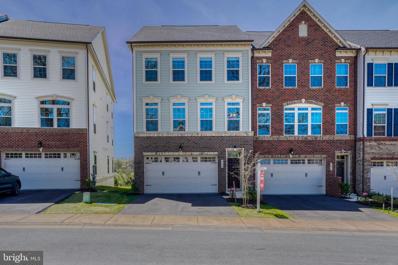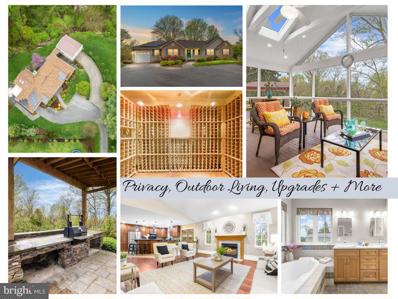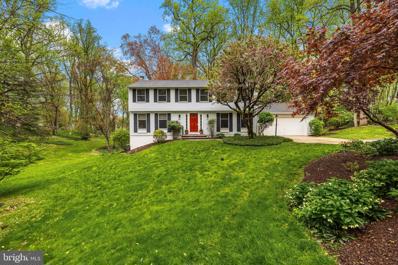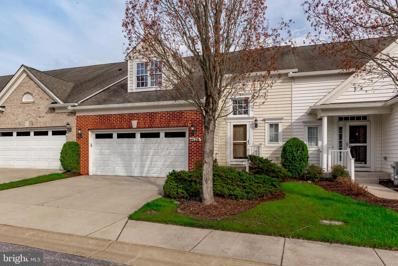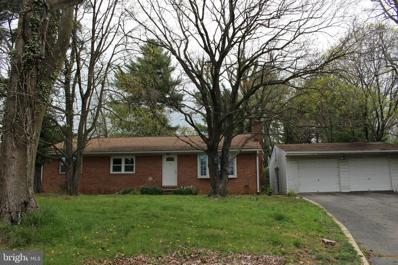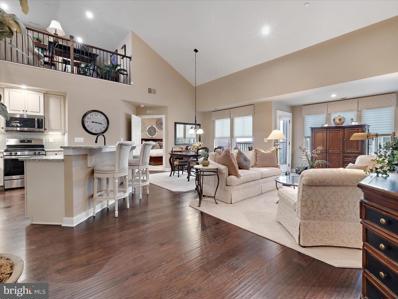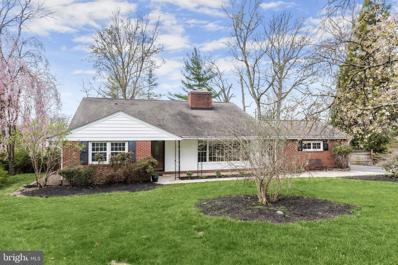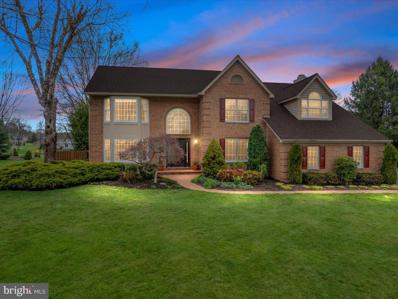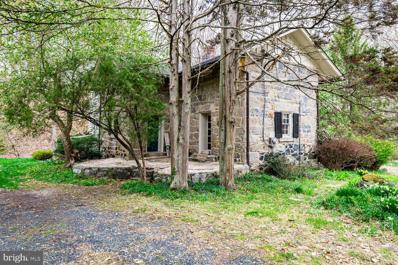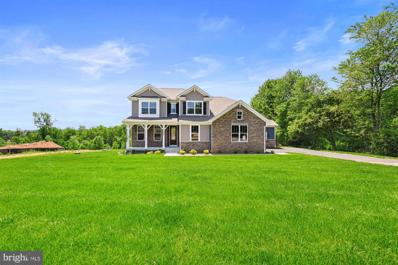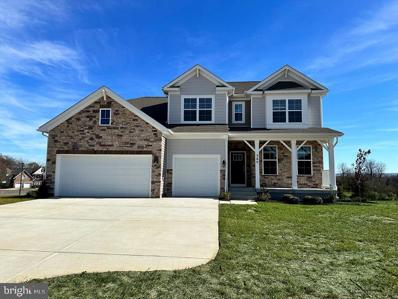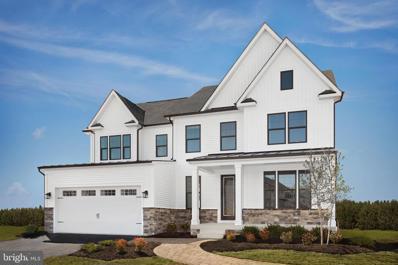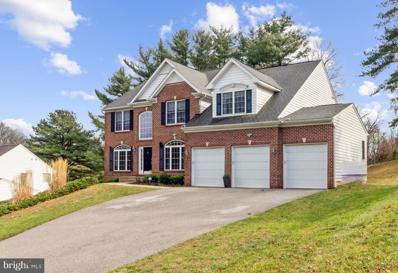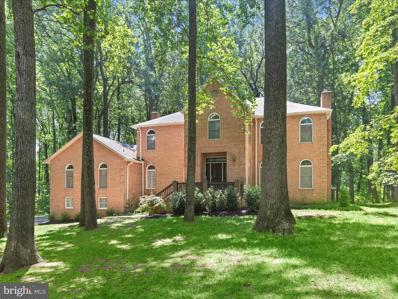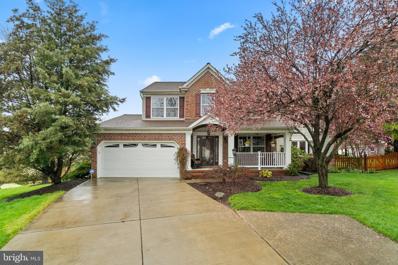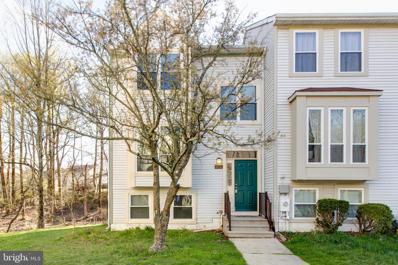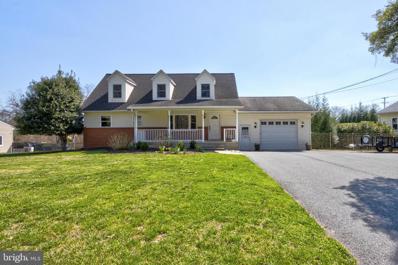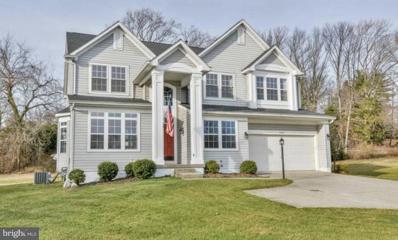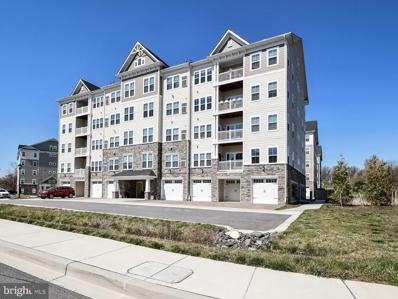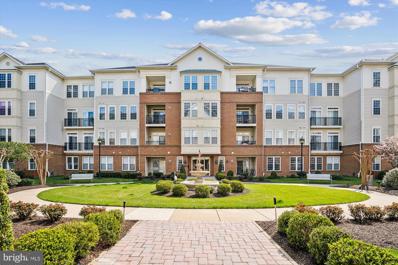Ellicott City MD Homes for Sale
- Type:
- Single Family
- Sq.Ft.:
- 1,908
- Status:
- NEW LISTING
- Beds:
- 3
- Lot size:
- 0.53 Acres
- Year built:
- 1968
- Baths:
- 2.00
- MLS#:
- MDHW2038888
- Subdivision:
- Valley Meade
ADDITIONAL INFORMATION
Coming Soon!!! Individual Showings Begin After The Saturday 4/20 Open House From 11am To 2pm. Completely Renovated Top To Bottom 3 Bedroom 2 Full Bath Brick Rancher With New Architectural Shingle Roof, 2 Car Oversized Attached Garage, Professional Landscaping, New Gutters, Soffits And Oversized Downspouts And Much More!!! Front Door Entry Via The New Concrete Sidewalk And Front Porch Showcases The Vestibule With New 24âx12â Ceramic Tile And New Insulated Glass Front Door With Accent, Foyer With New Ceramic Tile Floor And Insulated Glass Door With Accent, Adjacent Living Room With Newly Refinished Hardwood Floor, Picture Window, Recessed Lights And White Washed Brick Wood Burning Fireplace With Mantel, Formal Dining Room With Newly Refinished Hardwood Floor, New Casement Windows, And New Designer Light Fixture, Completely New Eat-In Kitchen With Granite Countertops, Glass Glass Subway Tile Backsplash, 24âx12â Ceramic Tile Floor, New White 42â Cabinets With Crown Molding and Soft Close Drawers, Plant Window, New Stainless Steel Appliances, Side By Side Refrigerator With Ice And Water Dispenser, Wall Oven, Built-In Wall Microwave, Dishwasher, Disposal, Recessed Lights, New Gas Range With Stainless Steel Range Hood, Walk-In Pantry, Ceiling Fan, Table Space And Storm Door Access To The Rear 25â15â Patio. Main Level Also Offers Spacious Primary Bedroom With Newly Refinished Hardwood Floor, New Ceiling Fan And 6âx9â Walk-In Cedar Closet And Attached New Primary Bathroom With Granite Double Sink Vanity, Glass Door Shower, New Fixtures, Plant Window, New Ceramic Tile Floor And Ceramic Tile Shower Surround, Bedroom 2 With Hardwood Floor And New Ceiling Fan, Bedroom 3 With Refinished Floor And New Ceiling Fan And New Full Hall Bath With Matching Granite Countertops, Tub Shower With Ceramic Tile Surround And New Ceramic Tile Floor. Lower Level Features Game Room With New Luxury Vinyl Plank Floor And Recessed Lights, Recreation Room With Recessed Lights, Wood Burning Brick Fireplace, New Luxury Vinyl Plank Floor And Matching Luxury Vinyl Stair Treads, And Expansive Unfinished Basement Area Ready For Your Finishing Touch And Offering Space For Extra Bedroom, Office And Bath Utilizing Provided Rough-In Plumbing, Laundry Area With High End Washer, Dryer, Utility Sink And Walk Up To The Rear Yard With Mature Shade Trees. No Expense With Spared In This Complete Renovation Including New And Newly Refinished Floors Throughout, 6 Panel Doors With New Stainless Steel Knobs And Hardware, New Double Pane Fiberglass Windows Including Casement, Freshly Sealed Asphalt Driveway, Updated Garage Door Opener And Fresh Neutral Paint Throughout!!! HVAC Features Central AC And Updated High Efficiency Gas Boiler Baseboard Heat And Hot Water. MOVE IN READY AND A MUST SEE!!! *** PLEASE CLICK ON THE âMOVIEâ ICON WITHIN THE ONLINE LISTING TO VIEW THE 3D VIRTUAL TOUR AND WALK THRU VIDEO *** ABSOLUTELY NO SHOES MAY BE WORN WHEN SHOWING THIS PROPERTY
- Type:
- Single Family
- Sq.Ft.:
- 2,494
- Status:
- NEW LISTING
- Beds:
- 4
- Lot size:
- 0.46 Acres
- Year built:
- 1968
- Baths:
- 2.00
- MLS#:
- MDHW2037734
- Subdivision:
- Worthington
ADDITIONAL INFORMATION
DEADLINE FOR OFFERS IS TUESDAY, 4/23, AT 10:00 AM. Welcome to your dream home in the highly coveted Worthington Community! This meticulously maintained rancher boasts 4 bedrooms and 2 full baths, making it an ideal haven for those who appreciate space and comfort. The heart of this home is the brand-new kitchen featuring gleaming stainless steel appliances and porcelain tile flooring. Entertain with ease in the separate dining room, while the spacious living room offers a warm and inviting atmosphere. The living room, dining room and 4 generous bedrooms all have hardwood flooring. The updated hall bath adds a touch of modern elegance, while the lower level is a true gem, featuring a new full bath, a recreation room with chic vinyl plank flooring and a cozy wood-burning fireplace. With natural gas heating and hot water, comfort is ensured throughout the seasons. Enjoy the tranquility of your spacious sunroom or generous backyard, which backs to woods, providing a peaceful retreat just steps from your door. Don't miss the chance to make this remarkable property your new home!
- Type:
- Single Family
- Sq.Ft.:
- 5,190
- Status:
- NEW LISTING
- Beds:
- 5
- Lot size:
- 0.34 Acres
- Year built:
- 2004
- Baths:
- 5.00
- MLS#:
- MDHW2038858
- Subdivision:
- Turf Valley Overlook
ADDITIONAL INFORMATION
Offer Deadline - Monday, April 22nd at noon. Seller reserves the right to accept an offer beforehand. Youâll have more fun living here! Head up the driveway to this immaculate home in Ellicott City with plenty of upgrades and unique features. Head past the 3-car garage and into the two-story foyer where stunning hardwood floors extend throughout the main floor. The sunny living room opens directly to the dining room with chair rail and designer lighting. The adjoining kitchen has Corian counters, an eat-in center island with a granite counter, a suite of black appliances including a double oven, complementary two-toned cabinets, a tile backsplash, and a corner sink with dual windows. The kitchen opens directly to a family room with a cozy fireplace and a sunroom allowing you to stay connected to all the action. A bedroom that can also be used as a main level office, an upgraded half bath with accent wall, and a laundry center complete this level. The upper level has 4 bedrooms and 3 full baths. The expansive primary bedroom suite has a sitting area and two spacious walk-in closets. The adjoining full bath has a soaking tub, separate shower, and two vanities. An additional ensuite bedroom, two secondary bedrooms, and a full bath are just down the hall. Youâll love entertaining in the basement which will meet all of your needs. The kitchenette includes a full-sized refrigerator and built in wine fridge. There's also a spacious rec room, a bonus room that can be used as a bedroom and a full bath. Ready for the warmer months? Enjoy the spa like oasis of your backyard. The tiered patio has plenty of space for your outdoor furniture and leads directly to the in-ground salt water pool with Wi-Fi temperature controls and hot tub. Dive in from the jumping rock or take a break and dry off by the gas built-in fire pit. Thereâs level space beyond the pool for cornhole or outdoor fun. This home truly has it all! Welcome home!
$1,050,000
8975 Furrow Avenue Ellicott City, MD 21042
- Type:
- Single Family
- Sq.Ft.:
- 4,362
- Status:
- NEW LISTING
- Beds:
- 5
- Lot size:
- 1.73 Acres
- Year built:
- 1988
- Baths:
- 4.00
- MLS#:
- MDHW2038554
- Subdivision:
- Patapsco Park Estates
ADDITIONAL INFORMATION
OFFER DEADLINE - MONDAY, APRIL 22ND AT NOON This incredible and comfortable contemporary home is situated on a stunning 1.75 acre lot in desirable Patapsco Estates. This light-filled interior is complemented with high ceilings, a sprawling interior, and abundant upgrades including replaced 50 year roof. The spacious entryway is highlighted by 8 skylights, dramatic vaulted ceilings, and entry to the unique living and entertainment spaces. The chef's kitchen features upgraded granite, backsplash, custom cabinetry, and a large center island with second sink and gas cooking. Two custom fireplaces frame the expansive family and living spaces. The main level opens to the three season porch leading to the spacious composite deck with stunning wooded views in every direction. The upper level features an impressive owner's suite with vaulted ceilings, hardwood floors, generously sized walk-in closet, French doors to private deck with gorgeous wooded views, and attached updated ownerâs bath with double granite vanity and large walk-in shower. All other bedrooms are of comfortable size with ample closet space. There is a unique walk-in attic space for abundance of storage. The lower level features a fantastic recreation space with full sized windows and recessed lighting, as well as a full bath, and a fifth bedroom. This level walks out to a very private backyard area showcasing an amazing in-ground, salt water pool with expansive hardscape â all backing to mature trees and overlooking acres of Patapsco State Park. This special property is exceptional inside and out, providing luxury and comfort in a gorgeous idyllic setting.
- Type:
- Single Family
- Sq.Ft.:
- 2,310
- Status:
- NEW LISTING
- Beds:
- 5
- Lot size:
- 0.46 Acres
- Year built:
- 1964
- Baths:
- 3.00
- MLS#:
- MDHW2039090
- Subdivision:
- Valley Mede
ADDITIONAL INFORMATION
WOW!! BEAUTIFULLY!! UPDATED !! TWO FINISHED LEVEL HOME ON A LARGE LOT (0.46 OF AN ACRE). WITH 5 BEDROOMS AND 3 FULL BATHS. RECENTLY UPGRADED!!! OPEN LAYOUT KITCHEN WITH GEORGEOUS QUARTZ COUNTERTOP & EXTRA LARGE BREAKFAST ISLAND. NEWER STAINLESS STEEL APPLIANCES. NEW DISH WASHER AND RECENTLY REARRAGED KITCHEN TO ACCOMMODATE A NEW PANTRY. CERAMIC TILE AND HARDWOOD FLOORS THROUGHOUT. BAY WINDOW AND A NEW GRAY FAUX STONE VENEER IN THE FRONT OF THE FIRE PLACE CREATES AN OPEN, NATURAL FEEL OF WELL BEING IN THE LIVING ROOM. MASTER BEDROOM WITH A NEW EXTRA EXPANDED CLOSET AND FULL MASTER BATHROOM. RECESSED LIGHTS THROUGHT THE HOUSE. RECENTLY IMPROVED BASEMENT WITH TWO EXTRA ROOMS AND A FULL BATHROOM. THE BASEMENT FAMILY ROOM HAS A BEAUTIFUL WET BAR, STONE COUNTERTOP, A FITTED SQUARE SINK AND A GLASS FRONT MINI BEVERAGE FRIDGE. AS WELL AS EXTRA STORAGE SPACE. NEW FULLY FENCED BACK YARD BACK LEADING TO A PRIVATE AND SERENE WOODED AREA. OVERSIZED SHED WITH ELECTRICITY. BRICK FIRE PIT ON BACKYARD. THE LONG DRIVEWAY ACCOMODATE UP TO 8 CARS. (ASK FOR A $5000 CREDIT TOWARDS MINOR TOUCHES). WITHIN MINUTES TO COLUMBIA LAKE, TOWN CENTER, PARKS, LIBRARY, GOLF. HOWARD COUNTY COMMUNITY COLLEGE, HC HOSPITAL AND POST PABILLION. WIHTIN MINUTES TO BALTIMORE INTERNATIONAL AIRPORT, I-95, RT 29, RT 40 AND INTERSTATE RT. 70.
- Type:
- Single Family
- Sq.Ft.:
- 3,239
- Status:
- NEW LISTING
- Beds:
- 3
- Lot size:
- 0.06 Acres
- Year built:
- 2022
- Baths:
- 4.00
- MLS#:
- MDHW2038876
- Subdivision:
- None Available
ADDITIONAL INFORMATION
Step into this meticulously maintained townhome, a true gem that feels like a new build, boasting abundant living space and inviting outdoor areas for gatherings. The kitchen is a standout feature, showcasing an impressive oversized island illuminated by a classic trio of pendant lights, creating a focal point that's both stylish and functional. The primary bedroom is a haven of comfort and style, offering generous proportions, tray ceilings, and a luxurious shower with two seating areas - a perfect retreat for relaxation. Don't miss the opportunity to experience the charm and elegance of this exceptional townhome. Schedule a showing today and discover the endless possibilities it has to offer.
- Type:
- Single Family
- Sq.Ft.:
- 3,605
- Status:
- NEW LISTING
- Beds:
- 4
- Lot size:
- 0.8 Acres
- Year built:
- 1997
- Baths:
- 4.00
- MLS#:
- MDHW2038506
- Subdivision:
- Montgomery Knolls
ADDITIONAL INFORMATION
Over 3,600 sqft. Meticulously Kept Home with privacy, character, hardwood floors and a main level suite. Enjoy quiet luxury at your own oasis in Ellicott City. 45 minutes to DC, 30 minutes to Baltimore and just 15 minutes to Ft.Meade. Have your morning coffee or drinks with friends in your stunning screen porch with trimmed vaulted ceiling and skylights. The gourmet kitchen will make meals and entertaining a breeze with granite counters, a stainless steel prep island, gas range, island seating and 2 cabinet drawer refrigerators for produce, condiments or your favorite beverages. A dining room and vaulted living room just off the entry invite you into the space with lots of natural light and custom stained glass windows. There are 2 bedrooms, a powder room and full bath before reaching the primary suite complete with vaulted ceiling, large closet and luxury bath. The lower level is entered through an open staircase off the living room, it includes natural light from full size windows/ glass doors, a 4th bedroom with full bath, a spacious living area and bonus sitting room with glass pocket door- perfect as a home gym, study, playroom or office. On the lower level you'll also find a work shop, storage space, cedar closet for all your seasonal clothing and climate controlled wine room. Prepare to be chanted by the exterior features, paver walkways, stone patios, composite decking and a custom covered outdoor stone kitchen with grill. There is an attached garage as well as a large detached garage perfect for vehicles, projects, businesses or hobbies. The solar panels are owned. This house is a rare find with outdoor spaces, attention to detail and room for your hobbies. Don't Miss This. 2 floor plans in photos. Main Floor is 2123Sqft + Unfinished areas and Lower Level is 1482 + unfinished areas.
- Type:
- Single Family
- Sq.Ft.:
- 3,126
- Status:
- NEW LISTING
- Beds:
- 5
- Lot size:
- 0.53 Acres
- Year built:
- 1981
- Baths:
- 4.00
- MLS#:
- MDHW2038368
- Subdivision:
- Dorsey Hall
ADDITIONAL INFORMATION
Welcome to this beautiful and timeless center hall colonial with over 3200 SF of finished space on a quiet, private drive in the sought after community of Dorsey Hall. The main level features a large dining room, living room, a custom built European designed kitchen with abundant cabinetry, granite counters, center island, and stainless steel appliances. The kitchen opens to the family room with fireplace and sliders to the deck overlooking a private, wooded backyard with a stream. A mudroom off of the kitchen includes a laundry closet, powder room, and entrance to a 2-car garage. The second floor features 5 bedrooms including an ensuite primary, full shared hallway bathroom and plenty of storage closets. The walk-out lower level boasts a large, finished family room, powder room, utility and storage room and sliders to backyard. Well maintained home, freshly painted interior with a neutral color palette. Dorsey Hall amenities include a community pool, tennis courts, walking trails, playground, and clubhouse. Convenient to shopping, dining and major highways.
- Type:
- Single Family
- Sq.Ft.:
- 3,544
- Status:
- Active
- Beds:
- 4
- Year built:
- 2007
- Baths:
- 4.00
- MLS#:
- MDHW2038708
- Subdivision:
- Village Crest At Taylor Village
ADDITIONAL INFORMATION
Beautiful and well maintained townhome with 2 Story Foyer, separate Dining Room, Gourmet Kitchen with stainless steel appliances and granite countertops. The spacious Living Room boasts a gas fireplace and access to the Deck. The Primary Bedroom Suite includes a luxury en suite bath with dual vanities, granite countertops, and large walk-in closet. The upper level is perfect with a loft sitting area / office and two large bedrooms with full bath. The lower level includes a recreation room, 4th bedroom, full bath and spacious storage areas. Laundry room is on the main level, half bath and 2 car garage. Located in Village Crest , a 55+ community at Taylor Village in Ellicott City. Lots of amenities including clubhouse, indoor/outdoor pools, tennis courts, tot lot and more. Conveniently located to BWI Airport.
- Type:
- Single Family
- Sq.Ft.:
- 1,400
- Status:
- Active
- Beds:
- 3
- Lot size:
- 0.52 Acres
- Year built:
- 1961
- Baths:
- 2.00
- MLS#:
- MDHW2038884
- Subdivision:
- None Available
ADDITIONAL INFORMATION
Experience effortless summers in your own idyllic oasis, perfectly positioned for relaxation. Enjoy the privacy and comfort of a cozy backyard retreat. This meticulously renovated home boasts a brand-new kitchen with updated cabinets and state-of-the-art stainless steel appliances. Impeccable attention to detail extends to the tastefully finished bathrooms, both fully renovated for your convenience. This is the estate sales. The contract presentation is scheduled on 4/16/2024, Tuesday after 5 pm.
- Type:
- Single Family
- Sq.Ft.:
- 1,625
- Status:
- Active
- Beds:
- 2
- Year built:
- 2019
- Baths:
- 2.00
- MLS#:
- MDHW2038836
- Subdivision:
- Ellicotts Retreat
ADDITIONAL INFORMATION
Serene Ellicott Retreat is in the heart of Ellicott City. You will be delighted with the gracious features of your new home which offer both elegance and comfortable living. Soaring cathedral ceilings enhance the spacious open floor plan allowing the light to flow through your home. One of the largest homes in the community, your new home is designed for luxurious living. The great room offers plenty of space to entertain or enjoy a quiet day at home. The massive loft provides the perfect escape for quiet reading, your special project or an office space. Your gourmet kitchen features every modern convenience and is ready for you to prepare a family feast or enjoy a simple meal. The elegant silhouette blinds allow light to filter in, and the great room blinds have a motor for your convenience. The primary suite is a gracious size and features corner windows, dual closets and an ensuite elegant bath. Soak in the deep jetted tub or enjoy the spacious shower. Conveniently located on the opposite side of the great room, the 2nd bedroom is a comfy size and is perfect for your in-home workout space, office or hobby room. The 2nd bathroom has dual entry to the bedroom, or the hallway and the shower features grab bars and a built-in seat. From your private balcony you can enjoy a bird's eye view and look out over the rolling hills of Ellicott City. Other outstanding features include the laundry closet and plenty of other storage. Your garage is larger than most and features inside access, electronic entry and a brick parking space outside of the garage. There is plenty of additional parking for your guests. The Ellicott Retreat clubhouse features a Large and a small gathering room, fitness room, patio dining, grills and a fire pit. Enjoy gathering with your neighbors for social activities or rent the gathering room for your private event. Shopping and an abundance of restaurants are nearby, and you will enjoy easy access to highways.
- Type:
- Single Family
- Sq.Ft.:
- 2,556
- Status:
- Active
- Beds:
- 3
- Lot size:
- 0.46 Acres
- Year built:
- 1960
- Baths:
- 3.00
- MLS#:
- MDHW2038544
- Subdivision:
- Dunloggin
ADDITIONAL INFORMATION
Welcome to your own private retreat on almost half an acre of beautifully landscaped grounds, featuring an in-ground heated swimming pool, paver patio, and soothing waterfall pond. The living room welcomes you with hardwood flooring, a wood-burning fireplace in a marble surround, a high vaulted ceiling, and built-in bookshelves, creating a cozy and inviting atmosphere. Adjacent, the dining room boasts hardwood flooring and accent molding, opening seamlessly to the updated kitchen, complete with granite countertops, white cabinetry, a window garden, and decorative tile backsplash. Upstairs, you'll find three bedrooms, all adorned with hardwood flooring, and two full baths for convenience. The walkout lower level offers additional living space, including a family room with a brick wall accent and wood-burning fireplace, built-in bookshelves, an office/den or potential fourth bedroom, a powder room, and a laundry room. The 4 season room provides panoramic views and direct access to the backyard oasis. Outside, the privacy-fenced, meticulously maintained yard beckons with its swimming pool, hot tub, and patio featuring a tranquil waterfall pond, perfect for outdoor gatherings and relaxation. Updates include: hot water heater 2019, pool pump 2020, and hot tub motor and pump 2020, and additional amenities include a storage shed for added convenience. Don't miss the opportunity to make this serene property your own!
- Type:
- Single Family
- Sq.Ft.:
- 5,623
- Status:
- Active
- Beds:
- 6
- Lot size:
- 1.26 Acres
- Year built:
- 1988
- Baths:
- 4.00
- MLS#:
- MDHW2038320
- Subdivision:
- Glenelg Manor Estates
ADDITIONAL INFORMATION
Welcome to 12745 Folly Quarter Rd situated in the highly sought after and rarely available Glenelg Estates. This 1.26 acre stunning oasis is nestled in the heart of Ellicott City, MD. With over 5600 square feet this meticulously crafted residence boasts 5 spacious bedrooms upstairs, 4 full baths, an optional 6th bedroom on the main level being used as an office, and an array of enticing features designed to elevate your lifestyle for any and every occasion. Enjoy the recently remodeled chefs kitchen with solid cherry cabinets , porceline tiles, storage galore and a Jennair cooktop for food enthusiasts of all occasions. Brand new hardwood floors all through the main floor. After a long day, unwind in the luxurious 7-person hot tub, providing the perfect spot to relax and rejuvenate or take a dip in your propane heated custom pool. A personalized screened gazebo, playground, firepit, and pool house awaits offering endless hours of enjoyment and entertainment in any season. Half of the estate is enclosed by a new fence, providing both privacy and security for you and your loved ones while allowing an open space for other activities. This well maintained residence will put your mind at ease ensuring comfort and peace of mind for years to come. Indulge in the convenience of a central vacuum system, ensuring effortless maintenance and convenient cleanliness throughout the home. New hot water heater (2019) New refrigerator (2019) New water neutralizer(2018) New a/c (Trane 2020) New front door and side lights(2019) New hot tub(2019) New battery for battery backup sump pump (2024) Bay windows (2019) New Loop-loc cover for pool(2018) 30 year roof (2013) pool totally redone in 2013(new plaster, coping, tile) Experience the epitome of luxury living where every detail has been meticulously and lovingly curated to provide the ultimate in comfort, convenience, and style. Don't miss your opportunity to make this exquisite retreat your own. Schedule your private showing today!
- Type:
- Single Family
- Sq.Ft.:
- 1,738
- Status:
- Active
- Beds:
- 2
- Lot size:
- 1 Acres
- Year built:
- 1860
- Baths:
- 1.00
- MLS#:
- MDHW2038006
- Subdivision:
- None Available
ADDITIONAL INFORMATION
Welcome to historic charm and timeless elegance! Nestled on nearly an acre of picturesque land, this captivating single-family stone home built in the 1800s offers a rare opportunity to own a piece of Maryland's rich heritage. Situated near the renowned town of Ellicott City in Howard County, this residence exudes character and tranquility. As you approach the property, you'll be greeted by lush greenery and the soothing sounds of a nearby stream, creating a serene ambiance. The exterior of the home showcases the enduring beauty of stone craftsmanship, evoking a sense of timeless allure. Step inside to discover a seamless blend of historic charm and modern amenities offered by a two story addition thoughtfully added in 1981. The interior boasts original architectural details, hardwood floors, custom cabinetry, and a dual faced fireplace adding to the home's unique character and warmth. Located just minutes from the historic town of Ellicott City, residents can enjoy easy access to a wealth of shopping, dining, and entertainment options, as well as top-rated schools and recreational facilities. With its convenient location with timeless appeal, it's a jewel of a home. Don't miss your chance to make this exceptional stone home your own â schedule a showing now!
$1,278,990
10063 German Road Ellicott City, MD 21042
- Type:
- Single Family
- Sq.Ft.:
- 4,233
- Status:
- Active
- Beds:
- 6
- Lot size:
- 0.42 Acres
- Year built:
- 2024
- Baths:
- 5.00
- MLS#:
- MDHW2038684
- Subdivision:
- None Available
ADDITIONAL INFORMATION
JUNE CLOSING! Meet the Jamestown by D.R. Horton at River Birch Manor. The Jamestown features 6 bedrooms, 5 full baths, 3-car side entry garage and finished basement. The elegant glass front door leads to the foyer where the formal dining room is positioned. Walk through the foyer where the hub of the home is positioned- great room, casual dining and kitchen. The kitchen finishes include white Aristokraft soft closing cabinets, quartz counter tops, ceramic herringbone style backsplash. The butler pantry is off of the kitchen along with a sizeable walk-in pantry. Kitchenaid appliances include gas cooktop, hood vent, dishwasher, double oven, french door style refrigerator, microwave and garbage disposal. Create many memories around the spacious center island which seats at minimum 4. The kitchen overlooks the breakfast nook and family room space. Enjoy the soaring views from the oversized sliding door. Off of the family room is a main level bedroom with full bath. The owner entry from the garage is spacious with a drop zone along with a huge walk-in closet. The gorgeous wide staircase is loved by all. The primary bedroom includes a tray ceiling and primary bath is finished with ceramic floors, separate vanities. The white cabinets continue to the baths along with quartz counters. Erase the day in the freestanding bath or glass enclosed walk-in shower with dual shower heads. The huge walk-in closet will be easily shared. The secondary rooms are sizeable and all have baths to share. A jack and jill bath for two rooms and private bath for bedroom 4. All bedrooms include walk-in closets. For your convenience the basement is complete with a recreation room, bedroom and full bath. The basement is finished with walk-out conditions. Additional lighting is provided by the sunlight from the extra windows and slider. Stay connected to your home with Smart Home technology. We can't wait to welcome you to the D.R. Horton Family!
$1,263,990
10051 German Road Ellicott City, MD 21042
- Type:
- Single Family
- Sq.Ft.:
- 4,233
- Status:
- Active
- Beds:
- 6
- Lot size:
- 0.42 Acres
- Year built:
- 2024
- Baths:
- 5.00
- MLS#:
- MDHW2038682
- Subdivision:
- None Available
ADDITIONAL INFORMATION
JUNE CLOSING! Meet the Jamestown by D.R. Horton at River Birch Manor. The Jamestown features 6 bedrooms, 5 full baths, 3-car garage and finished basement. The elegant glass front door leads to the foyer where the formal dining room is positioned. Walk through the foyer where the hub of the home is positioned- great room, casual dining and kitchen. The kitchen finishes include white Aristokraft soft closing cabinets, quartz counter tops, ceramic herringbone style backsplash. The butler pantry is off of the kitchen along with a sizeable walk-in pantry. Kitchenaid appliances include gas cooktop, hood vent, dishwasher, double oven, french door style refrigerator, microwave and garbage disposal. Create many memories around the spacious center island which seats at minimum 4. The kitchen overlooks the breakfast nook and family room space. Enjoy the soaring views from the oversized sliding door. Off of the family room is a main level bedroom with full bath. The owner entry from the garage is spacious with a drop zone along with a huge walk-in closet. The gorgeous wide staircase is loved by all. The primary bedroom includes a tray ceiling and primary bath is finished with ceramic floors, separate vanities. The white cabinets continue to the baths along with quartz counters. Erase the day in the freestanding bath or glass enclosed walk-in shower with dual shower heads. The huge walk-in closet will be easily shared. The secondary rooms are sizeable and all have baths to share. A jack and jill bath for two rooms and private bath for bedroom 4. All bedrooms include walk-in closets. For your convenience the basement is complete with a recreation room, bedroom and full bath. The basement is finished with walk-out conditions. Additional lighting is provided by the sunlight from the extra windows and slider. Stay connected to your home with Smart Home technology. We can't wait to welcome you to the D.R. Horton Family!
- Type:
- Single Family
- Sq.Ft.:
- 4,230
- Status:
- Active
- Beds:
- 4
- Lot size:
- 0.16 Acres
- Year built:
- 2024
- Baths:
- 3.00
- MLS#:
- MDHW2038672
- Subdivision:
- Westmount
ADDITIONAL INFORMATION
NVHomes at Westmount is offering an October DeliveryLongwood model including high end finishes, where classic craftsmanship meets innovative design.,including a chef's kitchen, LVP throughout the first floor, luxury owner's bedroom with spa bath and much more. Westmount is Ellicott City's premiere estate community located near Glenelg High School. Please contact the sales representative for current incentives, and availability. Photos are of a finished model and are for viewing only. $28,000 Closing Assistance, and more details! Model: 3700 Three Graces Road EC, 21042. GPS
- Type:
- Single Family
- Sq.Ft.:
- 4,284
- Status:
- Active
- Beds:
- 6
- Lot size:
- 0.57 Acres
- Year built:
- 2011
- Baths:
- 5.00
- MLS#:
- MDHW2038400
- Subdivision:
- None Available
ADDITIONAL INFORMATION
Nestled in the sought-after Howard County school districts, this gorgeous brick-front colonial home boasts a three-car garage with a Tesla charger installed and a prime location in Ellicott City, recognized as one of the top ten small cities in the US. With no HOA to worry about, this property offers a blend of luxury and convenience, mere steps away from the renowned Centennial Park and within easy reach of major highways, shopping, and dining. The residence provides a substantial 4,280 square feet of refined living space, five generously sized bedrooms and five full baths, complemented by elegant iron pickets on railings and a plush carpet runner on the stairs. The main level adorned with gleaming hardwood floors is a culinary dream, featuring the grand two-story family room with a refined gas fireplace, a gourmet kitchen with a vast center island, chic cherry cabinets, and top-of-the-line stainless steel appliances, including a 5-burner commercial-style range and hood. The owner's suite on the upper level is a haven of relaxation, complete with a luxury garden bath, separate shower and soaking tub, a sitting area, and vaulted ceilings. The lower level presents a vast recreation room, an additional full bath, and a bedroom, leading out to an expansive backyard. The gleaming hardwood floors throughout the main level add a touch of elegance, while the rarity of over half an acre of land in this sought-after locale makes this home a truly exceptional find. Act swiftly, for a property of this caliber is sure to be in high demand.
- Type:
- Single Family
- Sq.Ft.:
- 4,878
- Status:
- Active
- Beds:
- 5
- Lot size:
- 4 Acres
- Year built:
- 1991
- Baths:
- 6.00
- MLS#:
- MDHW2037932
- Subdivision:
- None Available
ADDITIONAL INFORMATION
Elevated Living in Ellicott City with Fresh Upgrades Welcome to this exquisite all-brick home nestled in the charming community of Ellicott City. Boasting fresh neutral upgrades throughout, this residence offers a blend of sophistication and comfort. Step through the spacious foyer, flanked by formal living and dining rooms, adorned with re-finished hardwood floors and freshly painted interiors. New designer lighting illuminates each room, creating an inviting ambiance. The heart of the home lies in the spacious and sparkling white kitchen, featuring a center island and striking black accents. Adjacent is the light-filled breakfast room with an atrium door leading to the dining deck, perfect for indoor-outdoor entertainment. A butler's service bar and beamed ceiling add to the charm. Relax in the open plan family room, complete with gleaming hardwood floors, a brick fireplace, and a convenient wet bar. The main level also hosts an en-suite bedroom with an attached full bath and multiple large closets, ideal for main level living, guests or a home office. Convenience is key with main level laundry and a spacious oversized walk-in pantry. Upstairs, four en-suite bedrooms await, each with newly upgraded amenities including the primary bath with designer tile, and an oversized walk-in shower with river rock. All new carpet, fresh neutral paint, and lighting enhance the appeal of every space, making it feel like new. Outdoor living and dining are a delight on the expansive deck, offering private views of nature's beauty. Don't miss the opportunity to make this remarkable property your new home! Please pardon us...the exterior winter clean up, deck staining, and the renovation of the primary bath is still underway! Plumber and Shower Glass Coming Soon!
- Type:
- Single Family
- Sq.Ft.:
- 2,361
- Status:
- Active
- Beds:
- 4
- Lot size:
- 0.32 Acres
- Year built:
- 1998
- Baths:
- 3.00
- MLS#:
- MDHW2038508
- Subdivision:
- Sunny Field Estates
ADDITIONAL INFORMATION
Must see remodeled brick front colonial in sought after Sunny Field Estates, Ellicott City! Endless updates by the seller who has carefully improved and loves this home for the last 24 years including: new roof (2019); Carrier gas HVAC (2016); relax on the new Azek composite deckÂ(2020) or rear brick patio; gorgeous front porch w/wood ceiling; remodeled kitchen w/replaced cabinets, granite countertops, tile backsplash, recently replaced appliances, Bosch dishwasher, center island, pantry, easy care luxury vinyl plank flooring, recessed and pendant lighting; family room directly off the kitchen w/warm gas fireplace; stunning 15'x30' great room addition w/rich wood vaulted ceiling, brightÂtransom windows, brand new carpeting and oversized gas fireplace; living and dining rooms w/crown molding, chair rail and wood floors; welcomingÂfoyer and a powder room round out the main level; upper level w/4 spacious bedrooms, 2 full bathrooms, laundry and wood floors throughout; owner's bedroom w/walk-in closet and en suite full bathroom w/double sinks, soaking tub and separate shower; full lower level w/endless future finishing possibilities w/rough-in for future bathroom; an amazing fenced in rear yard and rear shed conveys; 2-car garage w/new garage door (2021); new concrete driveway (2018). An amazing community with low HOA fees of $143 per year. Minutes to restaurants, shopping, Rt 100, I-95, Rt 29, Baltimore, DC, Ft. Meade, NSA, BWI Airport and commuter rails. Zoned for highly ranked Howard County Schools. Hurry to this outstanding, spotless home!
- Type:
- Townhouse
- Sq.Ft.:
- 1,968
- Status:
- Active
- Beds:
- 3
- Lot size:
- 0.05 Acres
- Year built:
- 1985
- Baths:
- 3.00
- MLS#:
- MDHW2037934
- Subdivision:
- Woodland Park
ADDITIONAL INFORMATION
Convenient and sought after neighborhood. 3+ bedrooms/2.5 BA /Hardwood floor on the main level and upper level hallways. living/dining room. Extra 4th room in the finished basement/ spacious kitchen with breakfast nook/END UNIT. Amenities include pool, tennis court, playground, outdoor grilling sites, etc. Convenient to Rt. 100.
- Type:
- Single Family
- Sq.Ft.:
- 3,722
- Status:
- Active
- Beds:
- 4
- Lot size:
- 0.49 Acres
- Year built:
- 1955
- Baths:
- 4.00
- MLS#:
- MDHW2037972
- Subdivision:
- None Available
ADDITIONAL INFORMATION
Welcome to 5465 Kerger Road, a hidden gem offering supreme privacy. You'll be welcomed by a covered front porch that's just waiting for some rocking chairs or a swing! The main level features with two bedrooms and two full baths, including an oversized master bedroom, it comes with a large walk-in closet, a soaking tub, and a shower, also, a separate laundry room, living room, family room that connects to the upgraded kitchen, and a banquette-sized sunroom for meals to enjoy with family or friends, you will love all the natural light that flows into this room. Next to the sunroom is a deck with space to enjoy summer barbecues, enjoy quiet morning coffees, overlooking a serenity of nature. Inside, there are two more abundantly-sized bedrooms and a hall bath on the upper level. Be sure not to miss seeing the huge walk out lower level, that's a blank canvas, just waiting for your design!, which; includes a workshop, utility sink, enormous storage, half bath, and flex room with full daylight window and private entry. This is one of a kind built home! Was completely rebuild in 2004, Don't miss the opportunity to call this your new home sweet home!
- Type:
- Single Family
- Sq.Ft.:
- 4,015
- Status:
- Active
- Beds:
- 5
- Lot size:
- 0.49 Acres
- Year built:
- 1997
- Baths:
- 4.00
- MLS#:
- MDHW2038168
- Subdivision:
- Dunteachin Estates
ADDITIONAL INFORMATION
Welcome to the epitome of luxury living at 5400 Dunteachin Drive in Ellicott City, Maryland. This exquisite residence boasts a host of upgrades, including brand new hardwood flooring that graces every inch of the home. The kitchen and bathrooms have also been thoughtfully updated to reflect modern aesthetics and functionality. With a newer roof and fully finished basement featuring a kitchen, full bathroom, additional bedroom, and partially finished bonus room, this home offers unparalleled versatility and space for all your needs. Upstairs the oversized primary bedroom presents a luxurious retreat, created by merging two bedrooms into one (which can easily be converted seamlessly into a fourth upstairs bedroom if desired). The en-suite bath features a soaking tub and a completely remodeled designer spa like shower. As you stroll from the primary to the additional upstairs bedrooms and fourth full bathroom in the home, you are greeted by the captivating sight of the grand two-story foyer. From this vantage point, you can admire the regal family room and the kitchen below, beckoning with their spacious elegance and timeless charm. Additional highlights on the main level include cathedral ceilings, a living room and formal dining room (perfect for gatherings and relaxation), an additional bedroom/office, a FULL BATH, and a perfectly situated laundry/mudroom. Offering the potential of six bedrooms and having four full bathrooms, this versatile home is primed for multi-generational living. Situated in the prestigious Dunteachin neighborhood of Ellicott City and on an almost half acre lot, you must seize the opportunity to own this remarkable property at an unbeatable value. (OFFERS DUE TUESDAY, April 23, 2024 @ noon, and the only showings permitted will be an open house Sat. April 20, 2024, from 1pm-5pm and Sunday, April 21, 2024 from 12pm-4pm).
- Type:
- Single Family
- Sq.Ft.:
- 1,433
- Status:
- Active
- Beds:
- 2
- Year built:
- 2018
- Baths:
- 2.00
- MLS#:
- MDHW2038360
- Subdivision:
- Ellicotts Retreat
ADDITIONAL INFORMATION
This Beautiful Condo is located in Ellicott Retreat Community in 55+ neighborhood in Ellicott city. 2 Bedrooms, 2 Bathroom home is in a secured-entry building and has been lovingly maintained. The home is One of the few that offers 1 Attached Parking Garage and a Brick Driveway for 1 more Parking Space. There are more Parking Spaces in the community. The Interior of the Home features Beautiful Engineer Hard Wood Floors throughout the Living area, a Large Kitchen with Big Counter Top space. a Gas Range, Refrigerator, Built in Microwave, and a Private Balcony. The Spacious Owner's Suite has Dual Closets and a Bathroom with Dual Sink. a Large Shower with Built in seat. Both Bathrooms has a Gorgeous custom tiles when it was built. The Club House offers Coffee, Fitness Room, Game nights, Social gatherings, Outings, and More! The Neighborhood: this home is ideally located within clocks of shopping, grocery stores, restaurants, and easy access to us 40, 29, 100, and I-70.
- Type:
- Single Family
- Sq.Ft.:
- 1,310
- Status:
- Active
- Beds:
- 2
- Year built:
- 2004
- Baths:
- 2.00
- MLS#:
- MDHW2038318
- Subdivision:
- Enclave At Ellicott Hills
ADDITIONAL INFORMATION
Welcome to your spacious retreat in the heart of a serene community! Tucked away from the hustle and bustle, this lovely 1,310 square foot condo offers all the comforts you desire. With a generously sized primary bedroom, this 2 bedrooms and 2 baths home has plenty of room to stretch out and relax. Your primary bedroom boasts a spacious walk-in closet and an en-suite bath, providing a private sanctuary just for you. Step through the inviting foyer into a stylish living room, perfect for entertaining or simply unwinding for the day. Slide open the door to your own private patio, where you can sip your morning coffee while enjoying the peaceful surrounding. This unit also comes with the added bonus of it's own in-building garage space for your convenience. Nestled within the sought-after 55+ community, The Enclave at Ellicott Hills offers a wealth of amenities designed to enhance your active lifestyle. You'll enjoy access to an array of amenities including a refreshing pool, well-equipped fitness center, and tennis courts. Whether you're looking for leisurely strolls or invigorating workouts, this community has something for everyone. Come experience the tranquility and convenience of condo living at its best!
© BRIGHT, All Rights Reserved - The data relating to real estate for sale on this website appears in part through the BRIGHT Internet Data Exchange program, a voluntary cooperative exchange of property listing data between licensed real estate brokerage firms in which Xome Inc. participates, and is provided by BRIGHT through a licensing agreement. Some real estate firms do not participate in IDX and their listings do not appear on this website. Some properties listed with participating firms do not appear on this website at the request of the seller. The information provided by this website is for the personal, non-commercial use of consumers and may not be used for any purpose other than to identify prospective properties consumers may be interested in purchasing. Some properties which appear for sale on this website may no longer be available because they are under contract, have Closed or are no longer being offered for sale. Home sale information is not to be construed as an appraisal and may not be used as such for any purpose. BRIGHT MLS is a provider of home sale information and has compiled content from various sources. Some properties represented may not have actually sold due to reporting errors.
Ellicott City Real Estate
The median home value in Ellicott City, MD is $630,000. This is higher than the county median home value of $446,300. The national median home value is $219,700. The average price of homes sold in Ellicott City, MD is $630,000. Approximately 72.01% of Ellicott City homes are owned, compared to 24.02% rented, while 3.97% are vacant. Ellicott City real estate listings include condos, townhomes, and single family homes for sale. Commercial properties are also available. If you see a property you’re interested in, contact a Ellicott City real estate agent to arrange a tour today!
Ellicott City, Maryland has a population of 71,737. Ellicott City is more family-centric than the surrounding county with 45.06% of the households containing married families with children. The county average for households married with children is 40.89%.
The median household income in Ellicott City, Maryland is $124,059. The median household income for the surrounding county is $115,576 compared to the national median of $57,652. The median age of people living in Ellicott City is 41.5 years.
Ellicott City Weather
The average high temperature in July is 87.8 degrees, with an average low temperature in January of 23.7 degrees. The average rainfall is approximately 43.4 inches per year, with 21 inches of snow per year.
