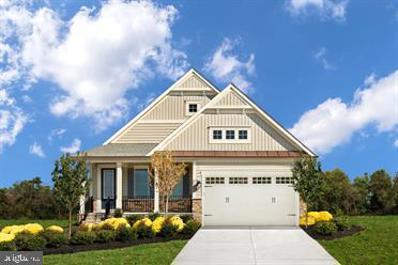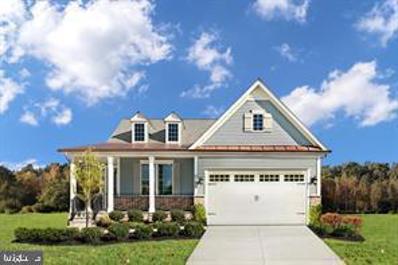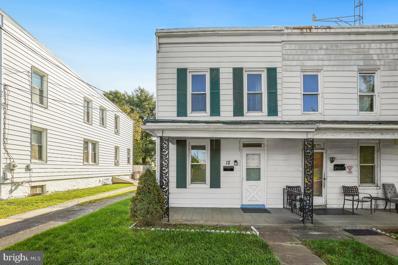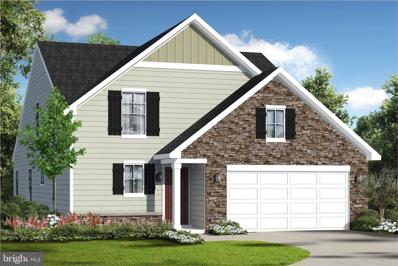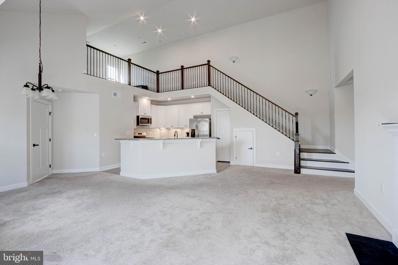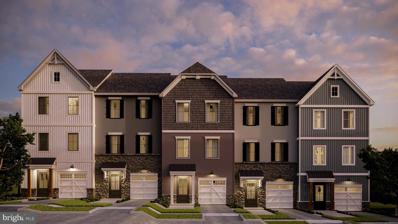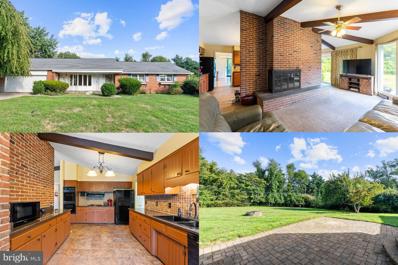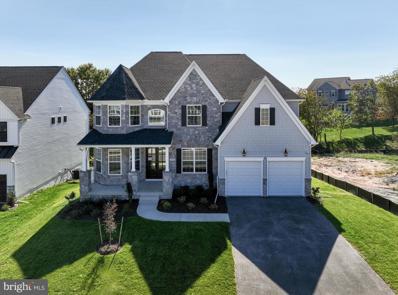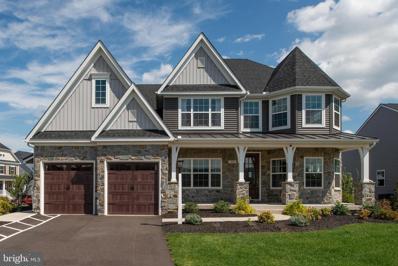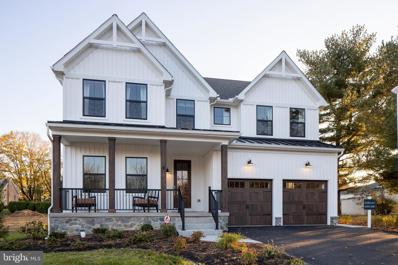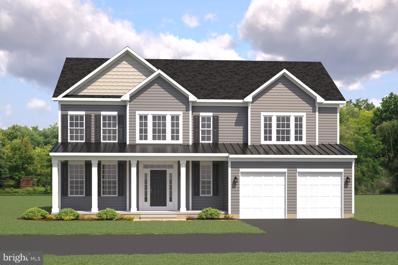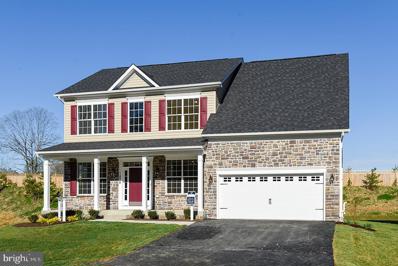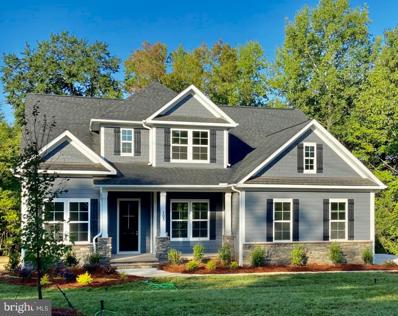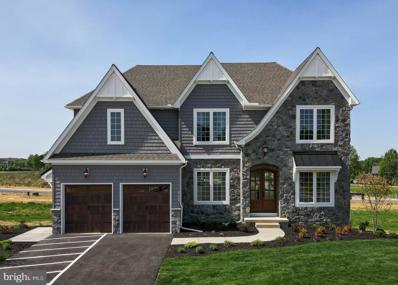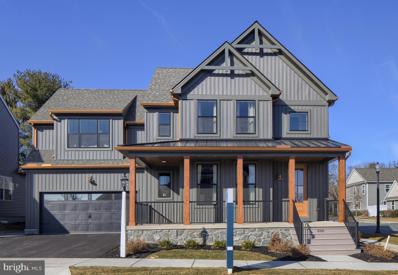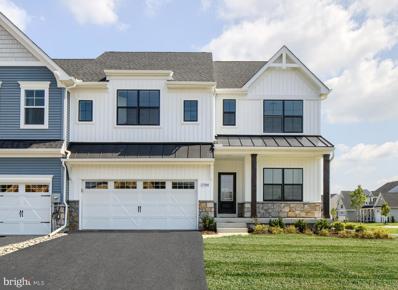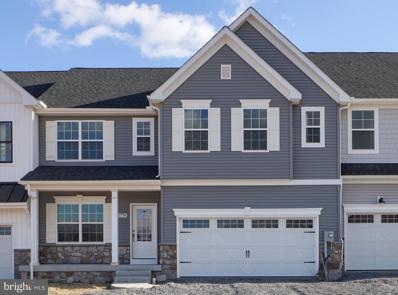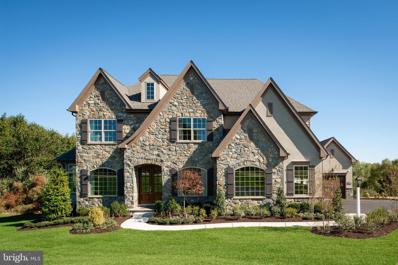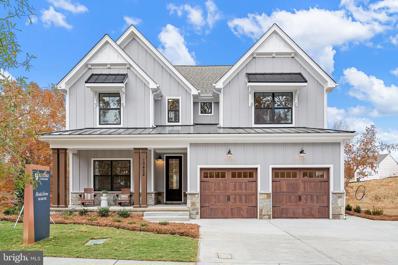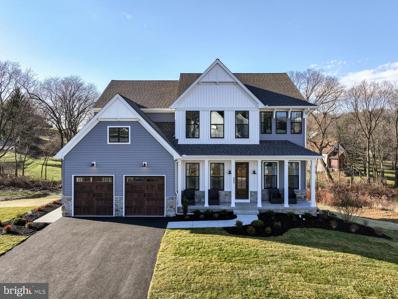Frederick MD Homes for Sale
$729,990
432 Herb Shed Ln Frederick, MD 21702
- Type:
- Single Family
- Sq.Ft.:
- 3,331
- Status:
- Active
- Beds:
- 2
- Lot size:
- 0.15 Acres
- Baths:
- 3.00
- MLS#:
- MDFR2041316
- Subdivision:
- Bloomfields
ADDITIONAL INFORMATION
THIS HOME IS TO BE BUILT! BUILDER OFFERING $17,500 IN CLOSING ASSISTANCE WITH THE USE OF NVR MORTGAGE!! Welcome to NV Homes at Bloomfields, Frederick's Active Adult 55+ Community!The NV HOMES Bennington single-family home balances traditional style with main-level living. Through the inviting foyer, versatile flex space is ideal for a home office, a playroom or even a bedroom. The gourmet kitchen features a large island overlooking the dining area and great room. A rear optional covered porch extends the living space outdoors. Your luxury, main-level ownerâs suite features dual walk-in closets and double vanities. A family entry off the 2-car garage leads to a spacious bedroom and full bath. The basement includes a finished rec room and full bath for even more space to enjoy all the benefits of The Bennington! Please note that photos are for illustrative purposes only.
$699,990
430 Herb Shed Ln Frederick, MD 21702
- Type:
- Single Family
- Sq.Ft.:
- 2,820
- Status:
- Active
- Beds:
- 2
- Lot size:
- 0.18 Acres
- Baths:
- 3.00
- MLS#:
- MDFR2041238
- Subdivision:
- Bloomfields
ADDITIONAL INFORMATION
THIS HOME IS TO BE BUILT!! BUILDER OFFERING $17,500 IN CLOSING ASSISTANCE WITH THE USE OF THEIR LENDER!! Welcome to Bloomfields, Frederick's Active Adult 55+ Community! Come experience luxurious active adult living with NV Homes! With expansive and sophisticated amenities, including a well-appointed community clubhouse and pool, access to shops and dining, you won't ever want to leave. The NV HOMES Albright single-family home is a one-level oasis. Enter the foyer from the inviting front porch. Tucked away, a guest suite includes a spacious bedroom and a full bath. The gourmet kitchen features a large island overlooking the dining area and the great room which leads outside to the optional covered porch. From the 2-car garage, a convenient family entry controls clutter and leads past the laundry to your luxury ownerâs suite. This includes 2 massive walk-in closets and a double vanity bath which creates the perfect spa-like retreat! For more entertaining space, the basement includes a finished rec room and full bath. Youâll be amazed by The Albright! Please note that photos are for illustrative purposes only.
- Type:
- Twin Home
- Sq.Ft.:
- 1,150
- Status:
- Active
- Beds:
- 3
- Lot size:
- 0.08 Acres
- Year built:
- 1913
- Baths:
- 2.00
- MLS#:
- MDFR2040540
- Subdivision:
- Downtown Frederick
ADDITIONAL INFORMATION
Move in Ready 3 Bedroom, 1.5 Bathroom. Off Street Parking and a nice Fenced backyard. New Ductless Mini Split Air Conditioner. ALL New SS Appliances. Updated Kitchen with New Granite and New Tile backsplash. New Electric Range/Stove. New Built-In Microwave. New Garbage Disposal. New Dishwasher. New Refrigerator. Updated Bath. New Carpet. Updated Windows. All Fresh Paint. Ceiling Fans. Full basement for storage. Great Commuter Location close to 70, 270 & 15. 1 mile from Downtown Frederick Square, Half Mile from Shab Row.
- Type:
- Single Family
- Sq.Ft.:
- 984
- Status:
- Active
- Beds:
- 3
- Lot size:
- 8.54 Acres
- Year built:
- 2024
- Baths:
- 2.00
- MLS#:
- MDFR2040726
- Subdivision:
- None Available
ADDITIONAL INFORMATION
TO BE BUILT NEW CONSTRUCTION. Beautiful lot . This Model is the ----- CHOPTANK --- The Choptank is a 4 bedroom, 2 1/2 bath home featuring the master suite on the first floor. This plan maximizes living space with a large great room and open kitchen with a center island to create the perfect family gathering area. Upstairs are three spacious bedrooms and a full bath. The optional basement offers additional space with a rec room, a game room/den and storage area. The Choptank is one of the floor plans. Photos of similar plans are used for representation only. --- Buyer may choose any of the models that will fit on the lot, prices will vary. Photos are provided by the Builder. Photos and tours may display optional features and upgrades that are not included in the price. Final sq footage are approx. and will be finalized with final options. Upgrade options and custom changes are at an additional cost. Pictures shown are of proposed models and do not reflect the final appearance of the house and yard settings. All prices are subject to change without notice. Purchase price varies by chosen elevations and options. Price shown includes the Base House Price, The Lot and the Estimated Lot Finishing Cost Only. Builder tie-in is non-exclusive Huge recent price reduction on lot! This lot is located in a delightful location that is minutes from downtown Frederick, Gambrill Park & Frederick Watershed with trails galore. The soothing sounds of the active year round stream that is on the opposite side of Hamburg Rd complete the picturesque setting. Hike the trails of the 8.5+ acres or take your 4 wheeler through the mountain trails. Lot has a well, septic & electricity available. All information herein is deemed reliable but must be verified with due diligence as necessary, by purchaser for their intended use and acquiring all necessary permits. When showing, the property does have a personal driveway. Please park on the side of the road by the for sale sign in the driveway & be careful of the septic pipe above ground. Lot may be purchased separately or with a builder. See land listing for 9217 Hamburg.
- Type:
- Single Family
- Sq.Ft.:
- n/a
- Status:
- Active
- Beds:
- 2
- Year built:
- 2022
- Baths:
- 2.00
- MLS#:
- MDFR2040636
- Subdivision:
- Urbana
ADDITIONAL INFORMATION
SELLERS HAVE RELOCATED AND WANT IT SOLD NOW! OPEN SATURDAY NOON-200 PM. Welcome to Urbana's only EXCLUSIVE 55+ active adult elevator condo's community! This Chambord with loft at the Woodlands by Ryan Homes. As soon as you enter the foyer of Ryan Homes Chambord, you will see how luxury and convenience can converge to create the home you need in the space you want. A large coat closet and storage area give you plenty of space to stow your things. As you walk in, the light and airy Great Room greets you with a multitude of windows. Easy access your balcony with gorgeous mountain views. Toasty fireplace in the living room. Open loft to the Great Room over a convenient breakfast bar, the Kitchen features plenty of counter and cabinet space and a large pantry. The Owner's Bedroom features two large closets (one of which is a walk-in!). The owner's bath has a double bowl vanity with shower with seat. Through the foyer is another full bath, laundry area and second bedroom which also boasts a huge closet. With a front, upper level unit, perfect for office or playroom. The top floor unit comes with a loft for even more living space and grand views of the great room. Beautiful grand spacious living.
- Type:
- Single Family
- Sq.Ft.:
- 1,780
- Status:
- Active
- Beds:
- 4
- Lot size:
- 0.05 Acres
- Year built:
- 2024
- Baths:
- 4.00
- MLS#:
- MDFR2040662
- Subdivision:
- Kellerton
ADDITIONAL INFORMATION
This Hayward Traditional is a 3-story townhome with 4 beds and 3.5 baths. Enter the home on the first floor into a Foyer space with coat closet and access to the Garage. The hallway leads back to a Guest Suite with ensuite full bathroom. The main living area is on the second floor and features a Family Room with triple windows, Kitchen, Dining Area, and Powder Room. This stunning Kitchen is finished with quartz countertops, recessed lighting, Whirlpool stainless steel appliances, crown molding, 42" cabinets, and engineered plank flooring. The Dining Area has doors leading out to a composite deck. Upstairs, the Owner's Suite has a walk-in closet and private bathroom with dual vanity and tile flooring. Two additional bedrooms with double-door closets, a full bathroom, Laundry Room, and hall closet complete the third floor. Price shown includes all applicable incentives when using a Keystone Custom Homes preferred lender. Price subject to change without notice. Estimated Completion: Summer/Fall 2024
- Type:
- Single Family
- Sq.Ft.:
- 2,379
- Status:
- Active
- Beds:
- 4
- Lot size:
- 0.69 Acres
- Year built:
- 1965
- Baths:
- 3.00
- MLS#:
- MDFR2038572
- Subdivision:
- Eastview
ADDITIONAL INFORMATION
Accepting backup Offers
$1,115,900
2756 Hillfield Drive Frederick, MD 21702
- Type:
- Single Family
- Sq.Ft.:
- 5,855
- Status:
- Active
- Beds:
- 6
- Lot size:
- 0.24 Acres
- Year built:
- 2023
- Baths:
- 9.00
- MLS#:
- MDFR2039604
- Subdivision:
- Kellerton
ADDITIONAL INFORMATION
This Devonshire Heritage is a captivating 5-bedroom, 6-bathroom home thoughtfully designed with an open layout and dual staircases. Upon entry, a welcoming Foyer leads to a cozy Living Room on one side and an elegant Dining Room on the other. The Living Room connects gracefully to the home's core through a charming Library Nook with built-in shelving, revealing the grand 2-story Family Room. This inviting space features a gas fireplace, coffered ceilings, and expansive windows that fill the room with natural light. It seamlessly flows into the well-appointed Kitchen with a spacious eat-in island and an extended Breakfast Area. The Kitchen, a chef's haven, includes a Butler Pantry connecting to the Dining Room, as well as quartz countertops, a stylish tile backsplash, high-end Kitchen Aid stainless steel appliances, 42" cabinets, crown molding, and soft-close drawers and doors. Behind the Kitchen lies a discreet first-floor Guest Suite with a full bath, offering privacy and convenience. Engineered plank flooring and recessed lighting adorn the main living areas on the first floor, creating an inviting atmosphere. Upstairs, you'll find the expansive Owner's Suite featuring two walk-in closets, a lavish ensuite Venetian bath, and a tray ceiling with subtle rope lighting. The Venetian bath is a visual delight, boasting a tile shower with Pebblestone flooring and a striking heavy glass surround, a double-bowl vanity with quartz countertops and tile backsplash, and a luxurious free-standing soaker tub. A versatile Loft area and a full bath await at the top of the stairs, while Bedrooms 3 and 4 are connected by a convenient Jack-and-Jill bath. The Laundry Room on this floor adds further practicality to daily life. Descend to the partially-finished Basement, where a charming Cafe area with a sink and microwave awaits, perfect for casual dining and entertaining. An additional Bedroom with an ensuite full bath completes this space, providing flexibility and comfort. This remarkable home includes an oversized 2-car garage for your convenience. Kellerton is a luxurious, equestrian-inspired community with tree-lined streets and a variety of custom home styles and floor plans. The new residents and families of the Kellerton community can look forward to the communityâs development of a tot lot, community clubhouse, pool, athletic fields, walking trails, dog park, and more! Price shown includes all applicable incentives when using a Keystone Custom Homes preferred lender. Price subject to change without notice.
- Type:
- Single Family
- Sq.Ft.:
- 3,600
- Status:
- Active
- Beds:
- 4
- Lot size:
- 1 Acres
- Year built:
- 2024
- Baths:
- 3.00
- MLS#:
- MDFR2038792
- Subdivision:
- Kellerton
ADDITIONAL INFORMATION
Kellerton Estates features the largest homesites in the stunning community of Kellerton. There are only 7 homesites in total, varying from a half acre to nearly 1 acre in size! The sites back up to the community's amenities on Rocky Springs Road, including athletic fields, a dog park, walking trails, pavilion, tot lot, and more! Across the street, residents will have access to the resort-style pool and clubhouse. Choose from some of our most popular single family home plans, knowing you'll have additional privacy and space on these estate homesites. The Nottingham features a 2-story Family Room open to the eat-in Kitchen with walk-in pantry and Breakfast Area. The spacious Ownerâs Suite is located on the first floor, with 2 walk-in closets and full Bathroom. A Study, formal Dining Room, Powder Room, Laundry Room, and 2-car garage complete the first level. The hallway upstairs overlooks the Family Room below. An optional Bonus Room is located over the Ownerâs Suite. 3 additional Bedrooms with walk-in closets and a full Bath are on the second floor. The Nottingham can be customized to include up to 6 Bedrooms and 4.5 Bathrooms.
- Type:
- Single Family
- Sq.Ft.:
- 3,405
- Status:
- Active
- Beds:
- 4
- Lot size:
- 1 Acres
- Year built:
- 2024
- Baths:
- 3.00
- MLS#:
- MDFR2038790
- Subdivision:
- Kellerton
ADDITIONAL INFORMATION
Kellerton Estates features the largest homesites in the stunning community of Kellerton. There are only 7 homesites in total, varying from a half acre to nearly 1 acre in size! The sites back up to the community's amenities on Rocky Springs Road, including athletic fields, a dog park, walking trails, pavilion, tot lot, and more! Across the street, residents will have access to the resort-style pool and clubhouse. Choose from some of our most popular single family home plans, knowing you'll have additional privacy and space on these estate homesites. The Covington is one of our most popular floorplans due to its beautiful open layout and spacious rooms. The front entry guides you into the heart of the home, passing a Study, Powder Room, and formal Dining Room. The Kitchen, Breakfast Area, and Family Room offer lots of space to live and entertain. The Kitchen boasts an eat-in island and large walk-in pantry. Upstairs, the luxurious Owner's Suite has a private bath and dual walk-in closets. 3 additional bedrooms with walk-in closets and another full bath complete the second floor. A 2-car Garage comes standard with the home.
$866,980
7022 Ridge Road Frederick, MD 21702
- Type:
- Single Family
- Sq.Ft.:
- 2,826
- Status:
- Active
- Beds:
- 4
- Lot size:
- 1.08 Acres
- Baths:
- 3.00
- MLS#:
- MDFR2037238
- Subdivision:
- Braddock Heights
ADDITIONAL INFORMATION
Photo Likeness â The Columbia at Windswept. Windswept is a premiere 5 lot subdivision featuring private lots ranging from 1 to 3.25+/- acres located in sought after Braddock Heights. Offering the perfect package with amazing views, desirable Middletown schools and thoughtfully designed floorplans. The price as advertised includes Lot 3, a 1.1 acre lot, and is shown with a to-be-built Columbia Plan, Elevation 2, with full covered porch with metal roof, 2-car front load garage, 4 bedrooms, 2.5 bathrooms and quality finishes throughout. Customize this plan or pick from additional available plans by PDR Homes.
- Type:
- Single Family
- Sq.Ft.:
- 2,609
- Status:
- Active
- Beds:
- 5
- Lot size:
- 3.95 Acres
- Year built:
- 2024
- Baths:
- 3.00
- MLS#:
- MDFR2035872
- Subdivision:
- None Available
ADDITIONAL INFORMATION
TO BE BUILT by Caruso Homes. The Oxford is one of Caruso Homesâ most popular homes and provides 4 bedrooms, 2.5 baths and starts at 2609 SF. Main level features include an open kitchen/breakfast room/family room, a private office, formal living and dining rooms, a 2 story open foyer and a family arrival center with built in storage and drop zone. For even more space, you can add the morning room, optional 4â family room extension as well as a 4â in-law suite extension. Upstairs, you will find an ownerâs suite with sitting room, large walk-in closet and ownerâs bath with separate tub and shower. The second floor also features 3 additional bedrooms, a second bath with dual sinks, and a laundry room. The lower level comes unfinished and offers the ability to customize with a rec room, full bath, bedroom/den, theater, exercise room and wet bar. Included features with all On Your Lot Caruso Homes include laminate plank flooring in the foyer, kitchen, mudroom and powder room, granite countertops in the kitchen, stainless steel appliances, elegant living room and dining room trim package and ceramic tile baths with quartz vanity tops. Price listed includes the lot price, lot finishing costs, base price and selected options. Selected options include Elevation 5 with front porch, partial stone front, morning room, 4â family room extension, gourmet kitchen with upgraded appliances, countertops and cabinets, ownerâs retreat, and California bath. Total finished space is over 3000 square feet!
- Type:
- Single Family
- Sq.Ft.:
- 2,792
- Status:
- Active
- Beds:
- 4
- Lot size:
- 3.95 Acres
- Year built:
- 2024
- Baths:
- 3.00
- MLS#:
- MDFR2035870
- Subdivision:
- None Available
ADDITIONAL INFORMATION
TO BE BUILT by Caruso Homes. The Coverdale plan is a 3 bedroom, 2 ½ bath single family home featuring a highly sought after first floor ownerâs suite and option for an in-law suite on the main level as well. The home starts at 2,792 sq. ft. with the capability of expanding up to 4,553 sq. ft. Highlights of the home include a large kitchen area with breakfast room and second with loft, 2 bedrooms and full bath. Choose from hundreds of luxury options and finishes to personalize the home! Popular options include a rear covered porch, gourmet kitchen, stone or modern fireplaces, spa baths, finished basements and much more!
- Type:
- Single Family
- Sq.Ft.:
- 3,646
- Status:
- Active
- Beds:
- 4
- Lot size:
- 1 Acres
- Year built:
- 2024
- Baths:
- 3.00
- MLS#:
- MDFR2030758
- Subdivision:
- Kellerton
ADDITIONAL INFORMATION
Kellerton Estates features the largest homesites in the stunning community of Kellerton. There are only 7 homesites in total, varying from a half acre to nearly 1 acre in size! The sites back up to the community's amenities on Rocky Springs Road, including athletic fields, a dog park, walking trails, pavilion, tot lot, and more! Across the street, residents will have access to the resort-style pool and clubhouse. Choose from some of our most popular single family home plans, knowing you'll have additional privacy and space on these estate homesites. The Hawthorne is a 4 bed, 2.5 bath home featuring an open floorplan with 2-story Family Room, Breakfast Area, and Kitchen with island and walk-in pantry. The first floor also has a Dining Room, Living Room, and private Study. The Entry Area has a walk-in closet and leads to the 2-car Garage. Upstairs, the hallway overlooks the Family Room below. The Owner's Suite features 2 walk-in closets and a private full bath. 3 additional bedrooms with walk-in closets, a full bathroom, and Laundry Room complete the second floor. The Hawthorne can be customized to include up to 6 Bedrooms and 5.5 Bathrooms.
- Type:
- Single Family
- Sq.Ft.:
- 2,701
- Status:
- Active
- Beds:
- 4
- Lot size:
- 1 Acres
- Year built:
- 2024
- Baths:
- 3.00
- MLS#:
- MDFR2030756
- Subdivision:
- Kellerton
ADDITIONAL INFORMATION
Kellerton Estates features the largest homesites in the stunning community of Kellerton. There are only 7 homesites in total, varying from a half acre to nearly 1 acre in size! The sites back up to the community's amenities on Rocky Springs Road, including athletic fields, a dog park, walking trails, pavilion, tot lot, and more! Across the street, residents will have access to the resort-style pool and clubhouse. Choose from some of our most popular single family home plans, knowing you'll have additional privacy and space on these estate homesites. The Sebastian is a 4 bedroom, 2.5 bath home featuring an open floorplan with Family Room, Kitchen with eat-in island and walk-in pantry, and Dining Area. Inside the spacious Foyer, there is a Study to the side, offering additional living space on the first floor. Off the Dining Room is an entry area with double-door closet, Powder Room, and access to the 2-car Garage with storage area. Upstairs, the Owner's Suite has two walk-in closets and a private en suite bathroom. 3 additional bedrooms, each with walk-in closets, a full bathroom, and conveniently-located Laundry Room complete the second floor.
- Type:
- Townhouse
- Sq.Ft.:
- 2,346
- Status:
- Active
- Beds:
- 4
- Lot size:
- 0.2 Acres
- Year built:
- 2024
- Baths:
- 3.00
- MLS#:
- MDFR2023490
- Subdivision:
- Kellerton
ADDITIONAL INFORMATION
Keystone Custom Homes is building new villa-style homes in Phase 2 at Kellerton in Frederick, MD! Kellerton is a luxurious, equestrian-inspired community with tree-lined streets and a variety of home styles. Residents of Kellerton look forward to the communityâs development of a tot lot, community clubhouse, pool, athletic fields, walking trails, dog park, and more! The Cumberland is a 4 bed, 2.5 bath villa home. The open floorplan features a Family Room, Dining Area, and Kitchen with eat-in island and large walk-in pantry. Off the Kitchen, the Entry Area has a walk-in closet and access to the 2-car Garage. The Study, Powder Room, and closet with double doors is at the front of the home, inside the Foyer. Upstairs, the Owner's Suite has 2 walk-in closets and a private full bath. 3 additional bedrooms, a full bath, and the Laundry Room complete the second floor. *Basement not available on all homesites.
- Type:
- Single Family
- Sq.Ft.:
- 2,262
- Status:
- Active
- Beds:
- 3
- Lot size:
- 0.2 Acres
- Year built:
- 2024
- Baths:
- 3.00
- MLS#:
- MDFR2023488
- Subdivision:
- Kellerton
ADDITIONAL INFORMATION
Keystone Custom Homes is building new villa-style homes in Phase 2 at Kellerton in Frederick, MD! Kellerton is a luxurious, equestrian-inspired community with tree-lined streets and a variety of home styles. Residents of Kellerton look forward to the communityâs development of a tot lot, community clubhouse, pool, athletic fields, walking trails, dog park, and more! The Caspian is a 3 bed, 2.5 bath villa floorplan. Inside the Foyer, there is a Study, closet with double doors, and a Powder Room. The main living area consists of a Family Room adjacent to the Dining Area and kitchen with eat-in island. The first-floor Owner's Suite has a large walk-in closet and private full bath. Conveniently located on the first floor, the Laundry Room also provides access to the 2-car Garage. Upstairs, there is a Loft, 2 additional bedrooms with spacious walk-in closets, and a full bath. Optional 2-story Family Room or 4th bedroom. *Basements not available on all homesites.
- Type:
- Single Family
- Sq.Ft.:
- 4,016
- Status:
- Active
- Beds:
- 4
- Lot size:
- 0.25 Acres
- Year built:
- 2024
- Baths:
- 3.00
- MLS#:
- MDFR2023474
- Subdivision:
- Kellerton
ADDITIONAL INFORMATION
Kellerton is a luxurious, equestrian-inspired community with tree-lined streets and a variety of custom home styles and floor plans. The new residents and families of the Kellerton community can look forward to the communityâs development of a tot lot, community clubhouse, pool, athletic fields, walking trails, dog park, and more! The Devonshire is a 4+ bed, 2.5+ bath home featuring an open floorplan, 2 staircases, and many unique customization options. Inside the Foyer, there is a Living Room to one side and Dining Room to the other. In the main living area, the 2-story Family Room opens to the Kitchen with large eat-in island. The Kitchen also has a walk-in pantry and hall leading to the Study. Private Study near back stairs can be used as optional 5th bedroom. Upstairs, the spacious Owner's Suite has 2 walk-in closets and a private full bath. Bedroom 2, 3, & 4 share a hallway bath. Laundry Room is conveniently located on the same floor as all bedrooms. Oversized 2-car garage included. The Devonshire can be customized to include up to 7 Bedrooms and 8.5 Bathrooms.
- Type:
- Single Family
- Sq.Ft.:
- 2,748
- Status:
- Active
- Beds:
- 4
- Lot size:
- 0.25 Acres
- Year built:
- 2024
- Baths:
- 3.00
- MLS#:
- MDFR2023470
- Subdivision:
- Kellerton
ADDITIONAL INFORMATION
Kellerton is a luxurious, equestrian-inspired community with tree-lined streets and a variety of custom home styles and floor plans. The new residents and families of the Kellerton community can look forward to the communityâs development of a tot lot, community clubhouse, pool, athletic fields, walking trails, dog park, and more! The Savannah features an open floorplan with 2-story Family Room and first-floor Owner's Suite. Inside the Foyer, there is a Study and stairs to the second floor. The hallway leads to the main living space with Kitchen, Dining Area, and Family Room. The Kitchen features an eat-in island and double-door closet. The Entry Area off the Kitchen has a double-door closet, Powder Room, and access to the 2-car Garage. The first-floor Owner's Suite has a spacious bathroom and large walk-in closet. The Laundry Room is conveniently located across from the Owner's Suite on the first floor. Upstairs, there is a Loft overlooking the Family Room below, 3 additional bedrooms with walk-in closet, a large linen closet, and full bathroom.
- Type:
- Single Family
- Sq.Ft.:
- 2,953
- Status:
- Active
- Beds:
- 4
- Lot size:
- 0.25 Acres
- Year built:
- 2024
- Baths:
- 3.00
- MLS#:
- MDFR2023468
- Subdivision:
- Kellerton
ADDITIONAL INFORMATION
Kellerton is a luxurious, equestrian-inspired community with tree-lined streets and a variety of custom home styles and floor plans. The new residents and families of the Kellerton community can look forward to the communityâs development of a tot lot, community clubhouse, pool, athletic fields, walking trails, dog park, and more! The Magnolia is a brand new plan featuring 4 beds, 2.5 baths, and lots of structural customizations options available! The open floorplan features a 2-story Family Room open to the Kitchen with spacious and walk-in pantry. The Dining Room is a defined space at the front of the home, but easily accessible to the Kitchen. Entry area off the Kitchen has a walk-in closet and access to the garage. Living Room at front of home is open to the Foyer. Private Study provides additional, functional space on the first floor. Upstairs, the Owner's Suite has 2 walk-in closets and a large en suite bathroom. The hallway overlooks the Family Room below and leads to 3 additional bedrooms, full hallway bathroom, and conveniently-located Laundry Room.
© BRIGHT, All Rights Reserved - The data relating to real estate for sale on this website appears in part through the BRIGHT Internet Data Exchange program, a voluntary cooperative exchange of property listing data between licensed real estate brokerage firms in which Xome Inc. participates, and is provided by BRIGHT through a licensing agreement. Some real estate firms do not participate in IDX and their listings do not appear on this website. Some properties listed with participating firms do not appear on this website at the request of the seller. The information provided by this website is for the personal, non-commercial use of consumers and may not be used for any purpose other than to identify prospective properties consumers may be interested in purchasing. Some properties which appear for sale on this website may no longer be available because they are under contract, have Closed or are no longer being offered for sale. Home sale information is not to be construed as an appraisal and may not be used as such for any purpose. BRIGHT MLS is a provider of home sale information and has compiled content from various sources. Some properties represented may not have actually sold due to reporting errors.
Frederick Real Estate
The median home value in Frederick, MD is $443,873. This is higher than the county median home value of $315,300. The national median home value is $219,700. The average price of homes sold in Frederick, MD is $443,873. Approximately 51.71% of Frederick homes are owned, compared to 42.04% rented, while 6.25% are vacant. Frederick real estate listings include condos, townhomes, and single family homes for sale. Commercial properties are also available. If you see a property you’re interested in, contact a Frederick real estate agent to arrange a tour today!
Frederick, Maryland has a population of 69,330. Frederick is less family-centric than the surrounding county with 33.18% of the households containing married families with children. The county average for households married with children is 36.48%.
The median household income in Frederick, Maryland is $67,828. The median household income for the surrounding county is $88,502 compared to the national median of $57,652. The median age of people living in Frederick is 35.3 years.
Frederick Weather
The average high temperature in July is 87.7 degrees, with an average low temperature in January of 23.6 degrees. The average rainfall is approximately 43.6 inches per year, with 16.5 inches of snow per year.
