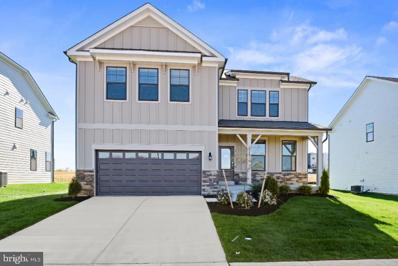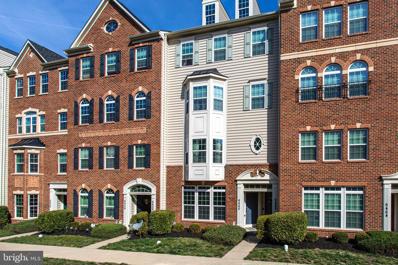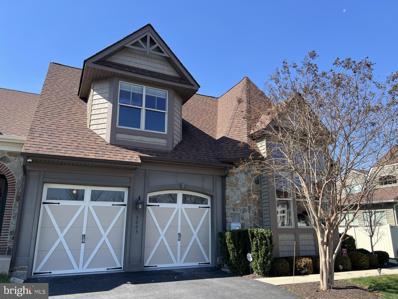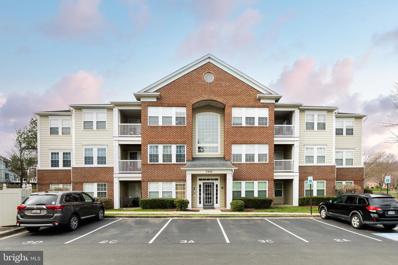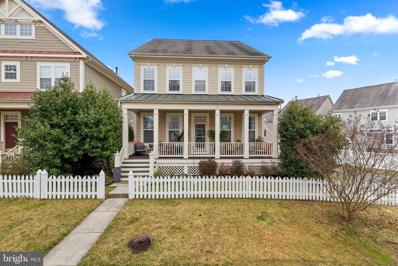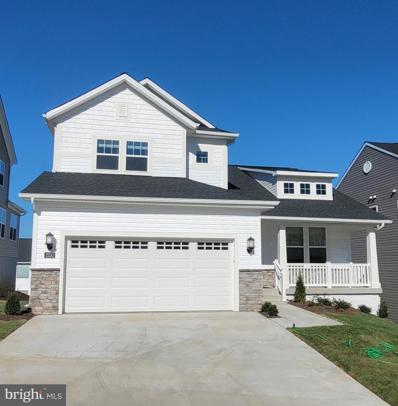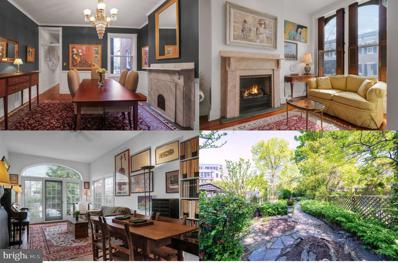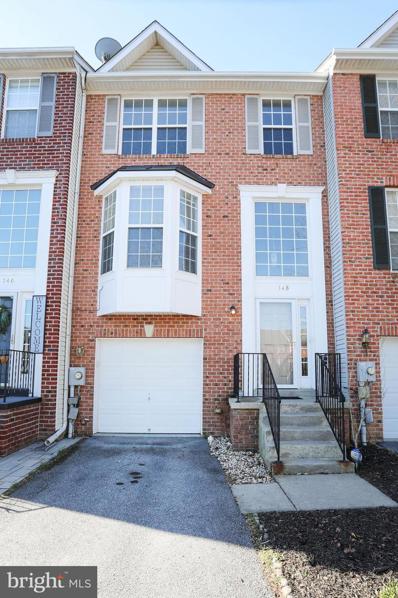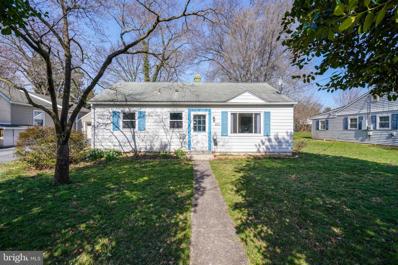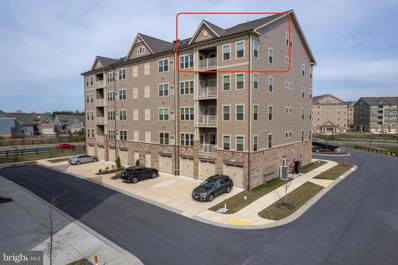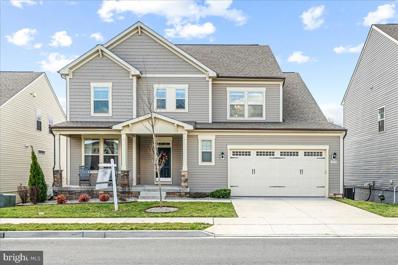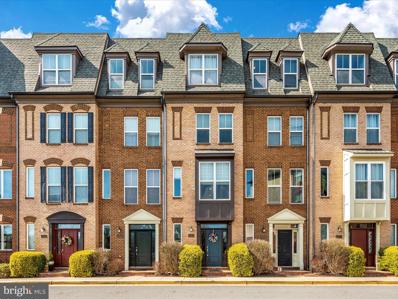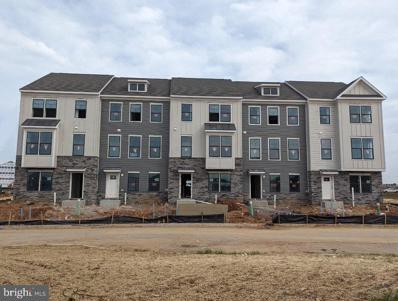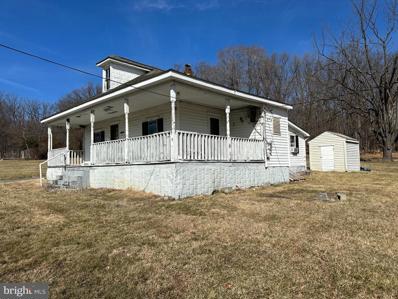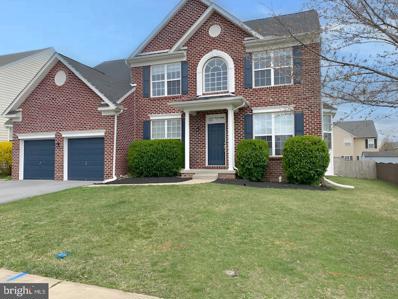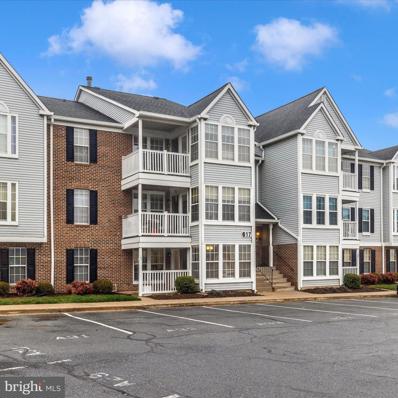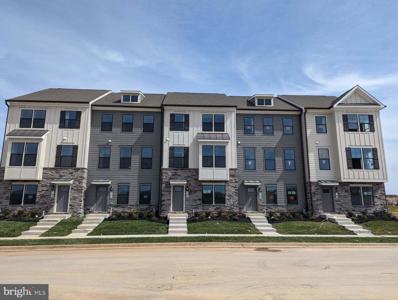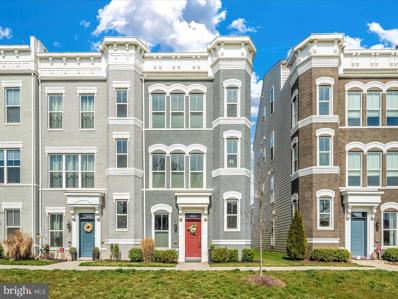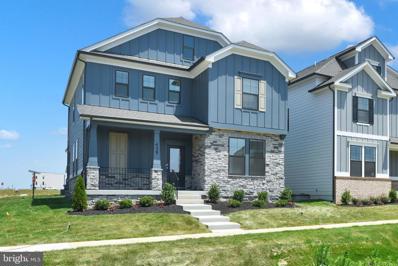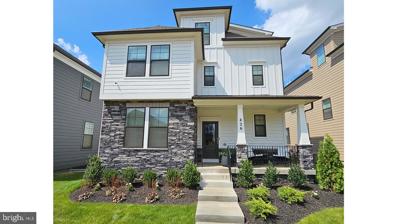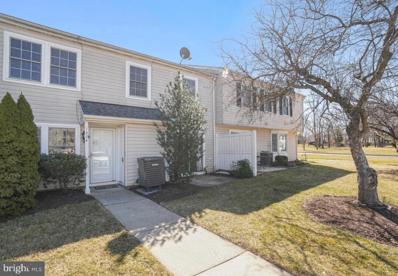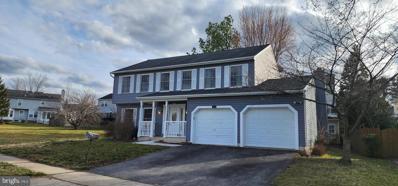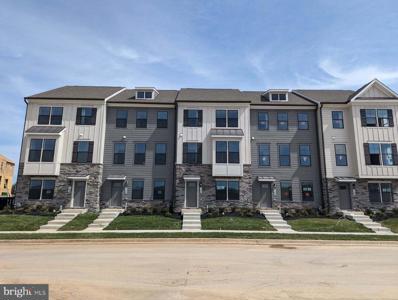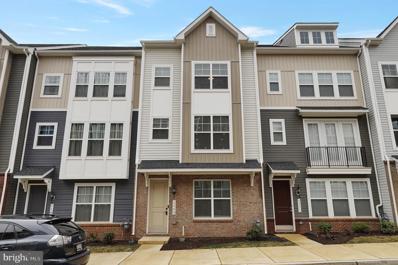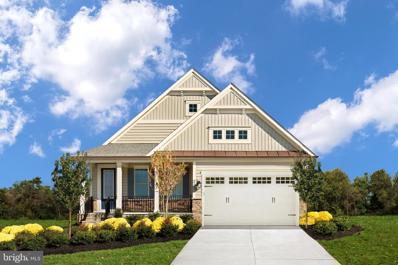Frederick MD Homes for Sale
- Type:
- Single Family
- Sq.Ft.:
- 3,376
- Status:
- Active
- Beds:
- 5
- Lot size:
- 0.17 Acres
- Year built:
- 2024
- Baths:
- 4.00
- MLS#:
- MDFR2046030
- Subdivision:
- Renn Quarter
ADDITIONAL INFORMATION
Looking for the benefits and lifestyle Downtown Frederick has to offer; but, arenât up to the remodeling, maintenance and updates a historic home requires? Then look no further than D.R. Hortons Renn Quarter and our beautiful quick move in Hadley. Featuring over 3,400 sq feet with 5 bedrooms and 4 full bathrooms. The Renn Quarter community less than a mile away from the heart of downtown Frederick, is the location of the future Carroll Creek Walkway Extension and will be an amenity filled community! You will have all the conveniences and benefits of Historic Frederick, while living in a brand new, modern home! Our quick move-in, already built Hadley features a ton of our buyerâs favorite options, including the extremely desirable open loft on the second floor. Perfect for a kidâs playroom, family lounge, and movie nights, this sought-after option is a showstopper. In addition to the upstairs loft, the ownerâs suite doubles as an adult oasis, a perfect place to relax. Situated in the front of the home, the views from the Ownersâ Suite are of open, protected land, and Carroll creek. The on-suite bathrooms features an oversized shower with separate soaking tub and large walk-in closet. Two more spacious bedrooms round out the second level, both showcasing walk-in closets. Downstairs, an open and inviting kitchen and family room screams entertainment. The gourmet kitchen is accentuated stainless steel appliances, a built-in wall oven and microwave, hood vent, quartz countertops, and a trendy herringbone, mosaic glass backsplash. A separate formal dining room which can double as an office and main level guest bedroom and full bath complete the main floor. A short trip to the basement opens to a beautifully finished rec room, large enough for all your entertainment needs. Around the corner, a larger basement bedroom and full bathroom complete your lower level. This oversized home-site is sat at the end of the road, facing a large open space, and is a short walk from the future amenities, estimated to be completed by Summer 2023. This home is an immediate delivery home and is ready for an end of October delivery! Contact us today to schedule a showing and to ask about our amazing incentives!
- Type:
- Single Family
- Sq.Ft.:
- 1,868
- Status:
- Active
- Beds:
- 3
- Lot size:
- 0.04 Acres
- Year built:
- 2014
- Baths:
- 3.00
- MLS#:
- MDFR2045920
- Subdivision:
- Linton At Ballenger
ADDITIONAL INFORMATION
Offer Deadline Set for Friday, March 22 at 10 AM. Fabulous Home at a Fabulous Price! A recent comparable property sold for $370,000. Lucky for you our offering has updated stainless steel appliances. This meticulously maintained three-bedroom and two-and-a-half-bathroom property is close to it all. With the home located on the ground level, you won't have to climb a bunch of steps to bring in the groceries or heavy loads. You'll love the open layout of this floor plan and upgraded countertops. The spacious owner's suite offers two walk-in closets, a bay window, and enough room for seating or a reading nook. The owner's bathroom has a walk-in shower, dual vanity, and a large linen closet. You'll find ample parking for you and your guests between the garage, driveway, street, and off-street parking. The proximity to parks, dining, shopping, and entertainment will have you feeling like you've struck gold. Enjoy the community pool, Cunningham Falls, Catoctin Zoo, events at Baker Park and so much more.
- Type:
- Townhouse
- Sq.Ft.:
- 4,389
- Status:
- Active
- Beds:
- 4
- Lot size:
- 0.13 Acres
- Year built:
- 2014
- Baths:
- 4.00
- MLS#:
- MDFR2045780
- Subdivision:
- Mill Island At Worman's Mill
ADDITIONAL INFORMATION
Welcome to this exquisite end-unit Villa Home featuring 4 bedrooms, 3.5 baths, and over 5300 sq/ft of living space spread across three levels. Upon entry, you'll be greeted by a grand foyer with soaring ceilings. The gourmet kitchen boasts an expansive island, perfect for culinary endeavors. The spacious family room, adorned with vaulted ceilings and a gas log fireplace, offers a warm and inviting atmosphere. The main level also features a luxurious primary suite with two walk-in closets, alongside an office space for added convenience. Ascending to the upper level, you'll find two additional well-appointed bedrooms. The lower level presents an additional bedroom with bath, a home theater, and an exercise room equipped with a generous sauna. Outside, meticulously designed outdoor spaces provide a serene backdrop for entertaining or simply unwinding after a long day. Completing the package is a 2-car garage for added convenience. Nestled within the esteemed Wormanâs Mill community, this property offers access to a host of amenities. Renowned for its neo-traditional mixed-use design inspired by turn-of-the-century New England small towns, the community has garnered numerous accolades including the âState of Marylandâs Smart Growth Awardâ and a national âBest In American Living Awardâ. Recognized by the Chesapeake Bay Foundation for its commitment to innovative neighborhoods and inter-generational living, Wormanâs Mill boasts an array of amenities including a 7500 square foot clubhouse featuring a variety of recreational spaces such as a card/game room, library, fitness room, billiard room, table tennis room, and TV room. Outdoor enthusiasts will appreciate the three swimming pools, basketball and tennis courts, putting green, and scenic walking paths. With its signature parks and vibrant community activities, Wormanâs Mill offers a lifestyle of unparalleled quality and convenience.
- Type:
- Single Family
- Sq.Ft.:
- 1,169
- Status:
- Active
- Beds:
- 2
- Year built:
- 1993
- Baths:
- 2.00
- MLS#:
- MDFR2045886
- Subdivision:
- Laketree
ADDITIONAL INFORMATION
Welcome to your lakeside oasis in Whittier! This stunning garden-level condo bathed in natural sunlight offers a perfect blend of modern upgrades and serene surroundings. Step inside to discover 2 bedrooms and 2 full bathrooms, freshly painted walls complementing the brand-new kitchen cabinets, countertops, dishwasher, and flooring. The spacious dining and living area, illuminated by sunlight pouring through the sliding glass door, seamlessly extends to your own private balcony â ideal for enjoying morning coffee or sunsets. Retreat to the master bedroom boasting a generous walk-in closet and an upgraded bathroom, ensuring luxury and comfort at every turn. Convenience meets practicality with an in-unit laundry setup, simplifying your daily routines. Nestled within a secure, locked building, this home grants access to an array of community amenities, including a tranquil lake, lush parks, a sparkling swimming pool, and pristine tennis courts â fostering a lifestyle of relaxation and recreation. Conveniently located mere minutes away from major commuter routes such as I-15, I-40, and I-70, this residence offers effortless connectivity to the rest of the city while preserving the peace and tranquility of lakeside living. Don't miss out on this opportunity â whether you're seeking a serene retreat or a vibrant community atmosphere, this move-in ready condo promises the best of both worlds. Schedule your viewing today and prepare to make this your new home sweet home.
- Type:
- Single Family
- Sq.Ft.:
- 4,109
- Status:
- Active
- Beds:
- 5
- Lot size:
- 0.13 Acres
- Year built:
- 2006
- Baths:
- 4.00
- MLS#:
- MDFR2045532
- Subdivision:
- Villages Of Urbana
ADDITIONAL INFORMATION
Open House Sunday April 7th from 2-4PM......Experience luxury living in this stunning home located at 9411 Cornwell Meadow Street in the sought-after Urbana community. Built in 2006, this exquisite residence offers an impressive 4178 square feet of living space on three finished levels and boasts 5 Bedrooms and 3.5 Baths with 10-foot ceilings on the main level, creating an expansive and airy ambiance. Upon arriving, you are greeted by a covered front porch that spans the width of the house, providing a welcoming and charming entry. The main level features an abundance of natural light pouring in through numerous windows, accentuating the beautiful hardwood floors and open floor plan. The gourmet kitchen is a chef's delight, complete with modern appliances and ample counter space lending itself perfectly for culinary creativity. The family room is a large yet comfortable retreat featuring a gas fireplace making it ideal for relaxation and gatherings. Additionally, a mudroom which includes an oversized overflow pantry, leads to a private back deck, offering a seamless indoor-outdoor flow for entertaining or unwinding in the fresh air. Ascending to the upper level, you'll find 9-foot ceilings and a spacious primary bedroom that includes a walk-in closet and an en-suite bathroom. The primary bathroom is a luxurious escape, boasting a separate soaking tub, double vanities, a shower, private water closet, and a second walk-in closet. Three additional large bedrooms, each with walk-in closets, and a hall full bath with double vanities provide ample space for comfort and privacy. The lower level is thoughtfully designed, featuring a second family room, a wine/media room, a full bath, and a versatile bedroom/office with a walk-out to the backyard. A two-car detached garage adds convenience and functionality to this exceptional property. With a total lot size of 5729 square feet, this home offers both indoor and outdoor living spaces that are perfect for enjoying the Maryland seasons. Don't miss the opportunity to make this remarkable residence your own and experience the epitome of sophisticated living in Urbana. The community is amazing, boasting convenient access to various amenities just moments away. Including multiple playgrounds within walking distance, and a community pool (including a resort-style lazy river). Other amenities include walking/jogging paths to neighborhood sidewalks, clubhouses, open spaces, local shops, restaurants, parks, and soccer fields. Additionally, quick access to commuter routes such as 270 and 355 allows for easy travel to Montgomery County, Howard County, Prince George's County, Washington D.C., and Virginia. Don't let this opportunity pass you by - seize the opportunity to call this outstanding residence your own and relish the ultimate in tranquil living in Urbana.
- Type:
- Single Family
- Sq.Ft.:
- 3,332
- Status:
- Active
- Beds:
- 3
- Lot size:
- 0.15 Acres
- Year built:
- 2024
- Baths:
- 4.00
- MLS#:
- MDFR2045880
- Subdivision:
- Sycamore Ridge
ADDITIONAL INFORMATION
Located in the sought-after city of Frederick, MD, Sycamore Ridge is a master plan community with new single-family homes and town homes for sale that offers a central location and plenty to do nearby. Just minutes from highway I-70, residents have an easy commute into Washington D.C or Baltimore. Gambrill State Park is just down the road and offers a great place to go hiking, camping, fishing or horseback riding. Plus, there are plenty of local cafes, gastropubs, BBQ restaurants and boutiques in downtown Frederick. Welcome to Fairmont model! main level owners suit single family home with all upgrades you will need. Fully finished lower level, upper level loft, oversize family room and for,man dining room. This home has it all! This beautiful model is upgraded with quartz countertops, fully finished lower level with full bathroom, deck and more Full of natural light, beautiful wide luxurious vinyl plank floors, stainless steel appliances and plenty of space, this house offers modern architecture with cozy feel just to satisfy your lifestyle. WELCOME HOME! model home photo, actual house might vary. Home site 64, june 2024 delivery
- Type:
- Single Family
- Sq.Ft.:
- 2,030
- Status:
- Active
- Beds:
- 2
- Lot size:
- 0.07 Acres
- Year built:
- 1898
- Baths:
- 3.00
- MLS#:
- MDFR2045162
- Subdivision:
- Downtown Frederick
ADDITIONAL INFORMATION
Presenting an exquisite opportunity to own a piece of Frederick's charm with this meticulously crafted property located at 241 E Church Street, Frederick, MD 21701. This home stands as a testament to unique elegance, skillfully blending classic architectural features with artistic touches and modern conveniences, offering a seamless mix of old-world charm and contemporary living. Upon arrival, you are immediately captivated by the stunning front entrance, leading to a private, glass-enclosed vestibule that sets a tone of exclusivity and sophistication. As you step through the double doors, you're greeted by a formal sitting room that radiates refinement, enhanced by an elegant gas fireplace and custom faux painting by a renowned local artist. This artistic elegance flows seamlessly throughout the home, from the spacious dining room adorned with detailed moldings, perfect for hosting, to the original shutters that add a touch of historical beauty. The kitchen, charming and functional, serves as a delightful space for culinary exploration, leading to an expansive extension that doubles as a family room or music room, a versatile area for relaxation or creative pursuits. Venture outside to discover the meticulously manicured oasis of an Italian garden-inspired massive rear yard, inviting serene outdoor living. The ground level also features a convenient half bath, while the upper level accommodates two bedrooms plus a full bath and an office/sitting room, easily convertible back into a third bedroom. The primary suite is a haven of tranquility, with skylights that introduce natural light, a Juliet balcony overlooking the rear garden, built-in storage, luxurious bath, and ample space. Additional comforts include a basement for storage, a Swedish furnace and separate AC compressor, and recent upgrades such as new wood flooring in the main bedroom and updated skylights, ensuring the home's functionality and aesthetic appeal are maintained. Perhaps one of the most appealing aspects of this property is its location. Nestled just a few blocks away from the vibrant heart of downtown historic Frederick, the home offers an unparalleled lifestyle of convenience and walkability. Enjoy easy access to a plethora of dining, shopping, and entertainment options, all while residing in a residence that exudes historical elegance and modern sophistication. With its exceptional location, bespoke garden that could grace the pages of prestigious magazines, and the perfect blend of artistic flair and modern amenities, 241 E Church Street is more than a homeâit's a masterpiece awaiting its next steward. Embrace the opportunity to live in a property that offers both the privacy of a stunning Italian garden and the vibrant lifestyle of downtown Frederick.**$5K credit towards adding back the two walls in upper level office/sitting room to convert back to the 3rd bedroom- local licensed contractor can do the work- call alt agent for details!
- Type:
- Single Family
- Sq.Ft.:
- 2,350
- Status:
- Active
- Beds:
- 3
- Lot size:
- 0.05 Acres
- Year built:
- 2005
- Baths:
- 4.00
- MLS#:
- MDFR2044254
- Subdivision:
- North Crossing
ADDITIONAL INFORMATION
Beautifully updated townhome. This home has so much to offer. You won't want to miss this one. The finishing touches are immaculate. Hardwood floors and freshly painted throughout. Walkout basement with ample living area. More storage than you can imagine. Minutes from Fort Detrick, shopping and beltway access. Come and visit!!!
$300,000
421 Lee Place Frederick, MD 21702
- Type:
- Single Family
- Sq.Ft.:
- 840
- Status:
- Active
- Beds:
- 3
- Lot size:
- 0.24 Acres
- Year built:
- 1950
- Baths:
- 1.00
- MLS#:
- MDFR2045820
- Subdivision:
- Villa Estates
ADDITIONAL INFORMATION
Grandma's bungalow with good bones is now ready for you to add your own touches to it! Bring all ideas and everything youâve learned from HGTV. The home boasts a clean, functional layout with an abundance of natural light throughout. Head out back to a screened in porch perfect for summertime BBQs, a fenced in backyard for the four-legged family members, and a wrap-around English garden ready to bloom this spring. Nestled in a quiet neighborhood just a stoneâs throw away from downtown Frederick & Baker Park make living at Lee Place the home you have been waiting for.
- Type:
- Single Family
- Sq.Ft.:
- 1,719
- Status:
- Active
- Beds:
- 2
- Year built:
- 2022
- Baths:
- 2.00
- MLS#:
- MDFR2045706
- Subdivision:
- The Woodlands
ADDITIONAL INFORMATION
Pristine condo in The Woodlands, an active adult community (55+) in Urbana. This rare penthouse Chambord model comes with a spacious loft making the unit over 1,700 square feet. This 2 bedroom, 2 bath condo has been upgraded with LVP wood grain flooring throughout the foyer, living, dining, and kitchen. Premium countertops and cabinets are in abundance in the kitchen and both bathrooms. Additional features include subway tiled backsplash, kitchen island with breakfast bar, energy efficient stainless steel appliances, and a gas fireplace. Well appointed with blinds, curtains, and custom closet organizers for both primary bedroom closets. Patio with southern exposure allows for picturesque views of the sunrise and sunsets. The 1 car garage has room for shelving along the side and back. Come take part in everything The Woodlands has to offer! Community Center filled with activities, swimming pool with beach entry, bike and jogging/walking trails, exercise and fitness center, picnic area, dog park, pickle ball courts, and so much more! Condo dues include water and sewer costs.
- Type:
- Single Family
- Sq.Ft.:
- 3,990
- Status:
- Active
- Beds:
- 5
- Lot size:
- 0.15 Acres
- Year built:
- 2019
- Baths:
- 5.00
- MLS#:
- MDFR2045318
- Subdivision:
- Tuscarora Creek
ADDITIONAL INFORMATION
Welcome to your dream home nestled in a tranquil community, where comfort meets convenience. Step onto the charming large front porch and immediately feel the welcoming embrace of this home. As you enter, you'll be greeted by luxury plank floors and an abundance of windows allowing light to drench your home with an expansive view of the trees and overlooking the serene Little Tuscarora Creek. The soothing sound of water rushing over rocks sets the tone for relaxation. The main level boasts an open-concept spacious living area with a gourmet kitchen featuring ample counter space and modern appliances. The adjacent dining area has ample space for large gatherings. The main level also offers a living room with a gas fireplace, a sunroom, a powder room, a large pantry to keep everything organized and a den/office enclosed with French doors. Entertain guests or enjoy peaceful moments on the deck overlooking the creek and conservation land. Below the deck, swings await the smallest members of the family. Upstairs, you'll find plenty of space for everyone; the primary bedroom suite offers breathtaking views and sounds from Little Tuscarora Creek. The primary full bath has two vanities, a large shower, and a walk-in closet. You will find an additional smaller suite with a large walk-in closet and private full bath perfect for a teenager or guests. Two more well-appointed-sized bedrooms share a connecting full bath. To complete the upper level, there is a large laundry room with plenty of storage space and shelving! The finished lower level offers additional living space, complete with full-size windows and a walk-out door that frames the views of the surrounding trees. Perfect for movie nights, game days, or simply unwinding after a long day. As if this wasnât enough to wow you, you will find another large bedroom with a large walk-in closet and a full bath. The opportunities are endless here with the potential to create an in-law suite! And just like the upper levels, there is ample storage space throughout. This home also features a garage with space for a workshop, ideal for the DIY enthusiast or hobbyist. A whole-house humidifier was added to provide extra moisture during the dry winter months, ensuring year-round comfort. Outside, the landscaping has been upgraded with gorgeous rocks to reduce the effort of maintaining pesky mulch, allowing you to spend more time relaxing and enjoying the view. Located in a desirable community with a clubhouse, pool, walking paths, and dog-friendly amenities, this home offers the perfect blend of relaxation and recreation. Schedule your private showing today.
- Type:
- Single Family
- Sq.Ft.:
- 1,822
- Status:
- Active
- Beds:
- 2
- Year built:
- 2011
- Baths:
- 4.00
- MLS#:
- MDFR2045612
- Subdivision:
- Monocacy Park South
ADDITIONAL INFORMATION
Check out this cozy and stylish four-story townhome with its own private garage at the back. Imagine cooking in a beautiful kitchen with everything you could wantâa big island, shiny granite countertops, and modern stainless steel appliances. Plus, it's all open to a comfy family room with a warm gas fireplace, perfect for gatherings. There's even a cool dining space with a unique exposed brick wall. You can head up to the third floor to find the main bedroom suite, a true retreat with a fancy bathroom, a big shower with jets, and a separate bathtub for soaking. The top floor offers another bedroom and flexible loft-style space that could be your third bedroom or a chill spot, leading to a rooftop terrace for fresh air. The basement isn't just a basement - it's a large office or welcoming entry area with a convenient half bath and direct access to the garage. The house faces a peaceful conservation area, so nature is right at your doorstep, complete with trails for walking or jogging. Plus, you're just a hop, skip, and a jump away from shopping, eateries, downtown Frederick, and main roads for easy travel. Note: This gem is being sold as-is, and with a little TLC, you can make it your own
- Type:
- Single Family
- Sq.Ft.:
- 1,962
- Status:
- Active
- Beds:
- 4
- Lot size:
- 0.05 Acres
- Year built:
- 2024
- Baths:
- 4.00
- MLS#:
- MDFR2045764
- Subdivision:
- Renn Quarter
ADDITIONAL INFORMATION
Todays homes for yesterdayâs interest rates. This stunning 4 bedroom, 3.5 full bathroom home is a quick move in home and qualifies for our below par interest rates, as low as 5.5/5.9% Fixed! This is a no brainer! This 1,932 sq foot townhome has soaring 9-foot ceilings, stainless steel appliances, wall to wall luxury plank floors, hardwood stairs, 2â faux wood blinds, spacious master bathroom, walk in closets and so much more! Nestled in the first section of D.R. Hortonâs Renn Quarter community, this home is in walking/biking distance of Downtown Frederick! It is the last residential community that will be considered walkable downtown and is the location of the future Carroll Creek Walkway Extension. Not to mention this community will be amenity filled and you do not need to leave home if you donât want it! Why not have all the conveniences and benefits of Historic Frederick, while living in a brand new, modern home?! Contact us today to schedule a showing today! *A decorated model is on-site to help you envision your furniture in your future home*
- Type:
- Single Family
- Sq.Ft.:
- 1,113
- Status:
- Active
- Beds:
- 3
- Lot size:
- 0.96 Acres
- Year built:
- 1933
- Baths:
- 3.00
- MLS#:
- MDFR2045040
- Subdivision:
- None Available
ADDITIONAL INFORMATION
THE CONSTRUCTION PERMITS , PLANS AND DESIGN OF THE HOUSE ARE AVAILABLE, SEPTIC TANK APPROVAL AND MORE. OTHER BUILDING OR RENOVATION PERMITS WILL BE PRESENTED TO THE WINNING BUYER.
- Type:
- Single Family
- Sq.Ft.:
- 3,676
- Status:
- Active
- Beds:
- 4
- Lot size:
- 0.2 Acres
- Year built:
- 2006
- Baths:
- 4.00
- MLS#:
- MDFR2045770
- Subdivision:
- Clover Ridge
ADDITIONAL INFORMATION
This home is a four bedroom, three and a half bath home. The main floor features a separate living room and dining room with a large rec. room, sunroom, office and kitchen finishing off this level. On the upstairs level you will find four spacious bedrooms with the primary bedroom having an en suite bathroom. The laundry room finishes off this level. The basement is fully finished with a walk out and a full bathroom. It features an additional rec room and two flex rooms.
- Type:
- Single Family
- Sq.Ft.:
- 950
- Status:
- Active
- Beds:
- 2
- Year built:
- 1990
- Baths:
- 2.00
- MLS#:
- MDFR2045336
- Subdivision:
- Overlook
ADDITIONAL INFORMATION
Welcome to your dream first-floor condo, boasting a harmonious blend of comfort and style, nestled in a prime location! This exquisite 2-bedroom, 2-bathroom condo invited you in with its warm wood flooring that seamlessly connects each room, creating an expansive feel throughout the open-concept living space! The updated kitchen is a chef's delight. featuring modern appliance, ample counter space and storage solutions designed for practicality! Freshly painted walls in soothing, neutral tones accentuate the natural light that the floods in through generous windows, creating bright and airy atmosphere that promotes relaxation! The spacious living area offers the perfect setting for entertaining guests or unwinding after a long day, further enhanced by direct outside access that extends your living space into the outdoors! Each bedroom serves as a tranquil retreat! The 2 well-appointed bathrooms have meticulously maintained, ensuring convince and comfort for residents and guests alike! This condo is more than just living space; it's a lifestyle opportunity in sought-after community. Don't. miss out on making this your new home, where luxury, convenience and comfort come together seamlessly! Welcome home!
- Type:
- Single Family
- Sq.Ft.:
- 1,962
- Status:
- Active
- Beds:
- 4
- Lot size:
- 0.05 Acres
- Year built:
- 2024
- Baths:
- 4.00
- MLS#:
- MDFR2045762
- Subdivision:
- Renn Quarter
ADDITIONAL INFORMATION
Quick Move In Alert. Three Level Townhome, 4 bedrooms, 3.5 bathrooms, 1,962 sq feet! Downtown Frederick is Vibrant and Thriving and is quickly becoming the new âItâ city to live. Residents of Frederick get to take advantage of this charming cityâs rich history, pedestrian-friendly streets, boutique shops, breweries, (Oh, so many breweries), restaurants, bars, and so much more! Not to mention it is one of the most Dog Friendly cities in the United States. It leaves nothing to be desired, and you can have your own brand-new townhome in the historic district. It is a no brainer. Our modern Norris townhome is like no other new construction home on the market. From the ultra-urban streetscape, to the open concept floorplan with trendy finishes, this townhome is like no other. A showstopper that is swoon worthy. Complete with an oversized ownerâs suite that doubles as an oasis, oversized walk in closets, extra bedrooms and 3 full baths plus a half bath, this home will fit all your ends. And it doesnât stop there. In addition to being walking/biking distance to Historic Frederick, Renn Quarter will be rich in its own amenities including but not limited to swimming pools, club house, parks, open spaces, picnic pavilions, soccer fields, dog parks, playgrounds, restaurants, shops, a farmers market and more. The community you live will be a destination to many. Contact me today to schedule your showing to find out more. Ready to move in today! Contact us today to schedule a showing and to ask about our amazing incentives!
$665,000
908 Lindley Road Frederick, MD 21701
- Type:
- Townhouse
- Sq.Ft.:
- 2,900
- Status:
- Active
- Beds:
- 3
- Lot size:
- 0.05 Acres
- Year built:
- 2019
- Baths:
- 5.00
- MLS#:
- MDFR2045744
- Subdivision:
- Eastchurch
ADDITIONAL INFORMATION
Welcome to your urban sanctuary, where contemporary design meets unparalleled convenience. Award Winning Luxury Townhome with over $180K in High-End Upgrades!!!!This Beautiful Home is in Eastchurch, a very Sought After Neighborhood and is Walking Distance from Historic Downtown Frederick, Where there is so much to see and do, including Breweries, Fine Dining, Shopping and more. Arriving Home Is Stress Free with your Large 2 Car Attached Garage. The First Level has a Beautiful Bedroom with Sitting Room, complete with a Luxurious Bathroom featuring a High End Jacuzzi Tub. Also on the main Floor is a Infrared Sauna for your Health and Relaxation. This End Unit Home is Bright and Sunny and Features a Wide Staircase with Window Seats. The Main Floor Boasts a Spacious Open Floor Plan, complete with Dining Room, a Chef's Dream Gourmet Kitchen and a Large Living room with a Beautiful Modern Linear Fireplace. Right off the Living Room is an Outside Deck, Perfect for enjoying Sunny Days or Evening Entertainment. The Third Level is Where You can Retreat to Your Private Oasis with it's Large Master Bedroom Complete with a Master Bath and Huge Walk-in Shower. Also on this Level is another Bedroom with it's Own On-Suite, ensuring Everyone Enjoys Their Own Personal Space. The Laundry Is also on this Level Adding to the Overall Convenience of Luxury Home!!! The Fourth Level and the Crown Jewel Puts this Luxury Townhome Over the Top!!! It has a Beautiful Living Space Large Enough for Entertaining and Relaxation. A well Appointed Bar Makes this Space Even More Special. Once you get your Dink, Step Outside Onto the Rooftop Terrace Where you Thoroughly Enjoy what this Home Has to Offer. Adding to the convenience this Top Level Has a Half Bath. This Home was Built to Impress and Provide Comfort And Luxury Living at it's Finest. You Will Definitely Not Be Disappointed. There are Just too Many Upgrades and Features to Mention all of Them. Discover the epitome of sophisticated living. Come See for Yourself What this Beautiful Home Has to Offer!!!
$699,346
734 Bond Street Frederick, MD 21701
- Type:
- Single Family
- Sq.Ft.:
- 3,213
- Status:
- Active
- Beds:
- 5
- Lot size:
- 0.09 Acres
- Year built:
- 2024
- Baths:
- 5.00
- MLS#:
- MDFR2045714
- Subdivision:
- Renn Quarter
ADDITIONAL INFORMATION
Quick Move in Home! Our Alec floorplan has over 3,200 finished sq feet with 5 bedrooms and FIVE full bathrooms! Ask about below market rates through our preferred lender! Dreaming of your perfect with Joanna and Chip vibes? Then look no further than this home! An on trend deep blue farmhouse exterior, complete with front porch, black trim windows, this home and its curb appeal gives you all the feels! But, it does not stop there! The inside is breathtaking and a showstopper than leaves nothing to be desired. The front level is complete will wall to wall luxury plank floors; an entertainerâs dream kitchen accentuated with stainless steel appliances, a built-in wall oven and microwave, quartz countertops, and a trendy herringbone, mosaic glass backsplash. The ownerâs suite oozes luxury with its separate sitting room and on-suite bathroom fit for a spa, complete with a true walk in shower, and dual vanities and walk in closet. A second walk in closet sits in the hall of the suite. Two more spacious bedrooms, both with private on-suites round out the second level. The basement is finished with an oversized rec room, larger basement bedroom and full bathroom. The basement truly feels like an extension of the main levels. This home cannot be overlooked! It is ready for immediate delivery. Contact us today to schedule a showing and to ask about our amazing incentives!
$746,810
736 Bond Street Frederick, MD 21701
- Type:
- Single Family
- Sq.Ft.:
- 2,947
- Status:
- Active
- Beds:
- 5
- Lot size:
- 0.09 Acres
- Year built:
- 2024
- Baths:
- 6.00
- MLS#:
- MDFR2045716
- Subdivision:
- Renn Quarter
ADDITIONAL INFORMATION
Modern and sophisticated floorplan, spacious and luxurious! Our fan favorite, Jade model will fit all of your must have boxes! Comprised of over 3,600sq feet, across Four levels of finished space, five bedrooms, five and a half bathrooms, a finished basement, and bonus loft on the 4th level. What more could you want in a home? In addition to the ample square footage, this single family home has soaring 9-foot ceilings, stainless steel appliances, including a sleek built in wall oven and microwave, wall to wall luxury plank floors, hardwood stairs, 2â faux wood blinds, spacious primary bedroom and bathroom complete with an oversized walk in shower and two massive walk in closets! A princess suite features a secondary bathroom with private on-suite, as well as two other primary bedrooms on the third level and additional bathroom with duel vanities. The basement is finished with a rec room, additional bedroom and full bathroom. Nestled in the first section of D.R. Hortonâs Renn Quarter community, this home is in walking/biking distance of Downtown Frederick! It is the last residential community that will be considered walkable downtown and is the location of the future Carroll Creek Walkway Extension. Not to mention this community will be amenity filled and you do not need to leave home if you donât want it! Why not have all the conveniences and benefits of Historic Frederick, while living in a brand new, modern home? This home is an immediate delivery home and is ready for delivery today! Contact us today to schedule a showing and to ask about our amazing features and closing costs assistance! We can help you get into your dream home!
- Type:
- Single Family
- Sq.Ft.:
- n/a
- Status:
- Active
- Beds:
- 3
- Year built:
- 1984
- Baths:
- 2.00
- MLS#:
- MDFR2044984
- Subdivision:
- Mountain View
ADDITIONAL INFORMATION
Welcome to this beautifully updated condo townhouse. Step into a fresh, modern space featuring new appliances, cabinets, and kitchen counters. With freshly painted walls throughout and new flooring, this home offers both style and comfort. Donât miss out on the opportunity to make this your own oasis. Conveniently located in the heart of Frederick and close to shopping, restaurant and major roads. Seller to use Title company of choice.
- Type:
- Single Family
- Sq.Ft.:
- 2,180
- Status:
- Active
- Beds:
- 5
- Lot size:
- 0.31 Acres
- Year built:
- 1989
- Baths:
- 4.00
- MLS#:
- MDFR2045662
- Subdivision:
- Golf View
ADDITIONAL INFORMATION
Step into luxury living with this captivating 5-bedroom, 3.5-bath residence nestled on the largest lot in the neighborhood! Meticulously maintained and boasting numerous recent upgrades, including a new hot water heater, A/C unit, and windows (all in 2018), as well as a roof and siding refreshed in 2017, this home exudes comfort and elegance. The expansive owner's suite is a sanctuary of relaxation, featuring a spacious walk-in closet and a sumptuous master bath complete with a rejuvenating jacuzzi tub and a separate shower. Upstairs, discover three generously sized secondary bedrooms along with a hall bath showcasing a convenient double bowl vanity. entertain with ease in the fully finished basement, boasting a bedroom, full bath, and bonus room, perfect for guests or as a private retreat. Unwind by the cozy fireplace, adding warmth and charm to the lower level. With its impeccable upkeep and desirable features, this remarkable home presents an unparalleled opportunity for luxurious living. Don't let this gem slip away â schedule your showing today and make this dream home yours!
- Type:
- Townhouse
- Sq.Ft.:
- 1,962
- Status:
- Active
- Beds:
- 4
- Lot size:
- 0.05 Acres
- Year built:
- 2023
- Baths:
- 4.00
- MLS#:
- MDFR2045650
- Subdivision:
- Renn Quarter
ADDITIONAL INFORMATION
Late Spring / Early summer time move in on our popular Norris END UNIT townhome! Life at Renn Quarter is colorful and connected - just moments between your door and concerts, picnics, shopping, dining and farmer's markets. This urban inspired neighborhood features varying architectural building elements and enhanced hardscape/landscape to create the appearance of a downtown environment that has evolved over time. The Norris is a smartly designed open concept townhome featuring 4 bedrooms and 3.5 bathrooms, modern finishes that are all included in the listed price. You'll be inspired to get out and about with the commercial spaces coming soon as well as ample amenities throughout. Contact me today to schedule your showing to find out more. Contact us today to schedule a showing and to ask about our amazing incentives!
- Type:
- Townhouse
- Sq.Ft.:
- 2,400
- Status:
- Active
- Beds:
- 4
- Lot size:
- 0.03 Acres
- Year built:
- 2022
- Baths:
- 4.00
- MLS#:
- MDFR2045150
- Subdivision:
- Towns At Market Commons
ADDITIONAL INFORMATION
Welcome to the epitome of luxurious townhouse living in Frederick, Maryland! This stunning four-level townhouse is a true gem, offering a perfect blend of sophistication, convenience, and community charm. Step inside this well-appointed residence, where every detail has been carefully considered to create a home that exudes both comfort and style. With four levels of living space, this townhouse provides ample room for every aspect of your lifestyle. From the cozy ground level to the spacious top floor, each level offers a unique and inviting atmosphere. Parking is a breeze with the convenience of a two-car garage, ensuring that you always have a secure and easily accessible space for your vehicles. The modern design and thoughtful layout of this townhouse make it a haven for those who appreciate the finer things in life. Location couldn't be more ideal, as this property is strategically positioned very close to major highways, making commuting a breeze. Embrace the ease of reaching your favorite shopping destinations and the nearby gym for your daily workouts. This townhouse's location is a dream come true. Beyond the practical advantages, what truly sets this property apart is its sense of community. Immerse yourself in the warmth of a neighborhood that fosters a strong sense of belonging. In conclusion, this townhouse offers a rare combination of luxury, convenience, and community. Don't miss the opportunity to make this residence your own and experience the best that Frederick, Maryland, has to offer. Your dream home awaits!
- Type:
- Single Family
- Sq.Ft.:
- 3,331
- Status:
- Active
- Beds:
- 2
- Lot size:
- 0.18 Acres
- Year built:
- 2024
- Baths:
- 2.00
- MLS#:
- MDFR2045638
- Subdivision:
- The Woodlands
ADDITIONAL INFORMATION
**Special Spring Savings- $20,000 towards closing costs with the use of NVR Mortgage PLUS a finished rec room !** Come experience luxurious active adult living with NVHomes at 55+ The Woodlands of Urbana. With expansive and sophisticated amenities, including a well-appointed community clubhouse and pool, access to shops and dining, a social atmosphere, and inclusive community activities, you won't ever want to leave. This to-be-built Bennington single-family home balances traditional style with main-level living. Through the inviting foyer, versatile flex space is ideal for a home office, formal dining room or even a bedroom. The gourmet kitchen features a large island overlooking the dining area and great room. An optional covered porch extends the living space outdoors. A family entry off the 2-car garage leads to a spacious bedroom and full bath. Your luxury, main-level owner's suite features dual walk-in closets and double vanities. With state-of-the-art upgrades, such as LED lighting, NEST learning thermostats, and Wi-Fi-enabled garage doors, this home is made for easy-living.
© BRIGHT, All Rights Reserved - The data relating to real estate for sale on this website appears in part through the BRIGHT Internet Data Exchange program, a voluntary cooperative exchange of property listing data between licensed real estate brokerage firms in which Xome Inc. participates, and is provided by BRIGHT through a licensing agreement. Some real estate firms do not participate in IDX and their listings do not appear on this website. Some properties listed with participating firms do not appear on this website at the request of the seller. The information provided by this website is for the personal, non-commercial use of consumers and may not be used for any purpose other than to identify prospective properties consumers may be interested in purchasing. Some properties which appear for sale on this website may no longer be available because they are under contract, have Closed or are no longer being offered for sale. Home sale information is not to be construed as an appraisal and may not be used as such for any purpose. BRIGHT MLS is a provider of home sale information and has compiled content from various sources. Some properties represented may not have actually sold due to reporting errors.
Frederick Real Estate
The median home value in Frederick, MD is $446,368. This is higher than the county median home value of $315,300. The national median home value is $219,700. The average price of homes sold in Frederick, MD is $446,368. Approximately 51.71% of Frederick homes are owned, compared to 42.04% rented, while 6.25% are vacant. Frederick real estate listings include condos, townhomes, and single family homes for sale. Commercial properties are also available. If you see a property you’re interested in, contact a Frederick real estate agent to arrange a tour today!
Frederick, Maryland has a population of 69,330. Frederick is less family-centric than the surrounding county with 33.18% of the households containing married families with children. The county average for households married with children is 36.48%.
The median household income in Frederick, Maryland is $67,828. The median household income for the surrounding county is $88,502 compared to the national median of $57,652. The median age of people living in Frederick is 35.3 years.
Frederick Weather
The average high temperature in July is 87.7 degrees, with an average low temperature in January of 23.6 degrees. The average rainfall is approximately 43.6 inches per year, with 16.5 inches of snow per year.
