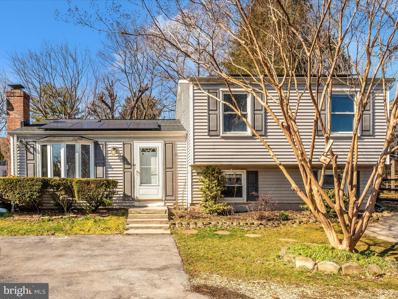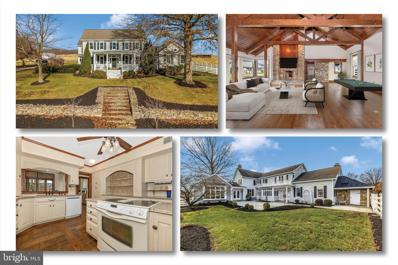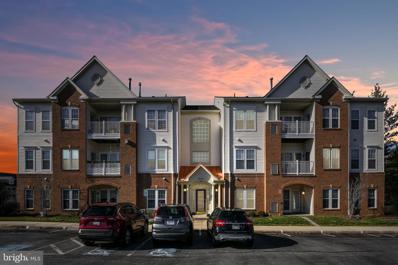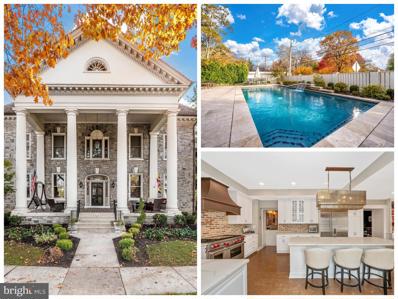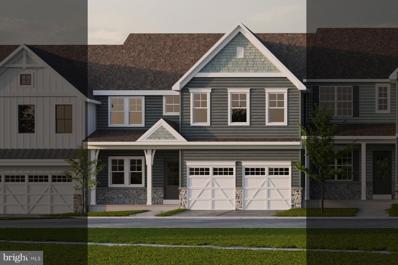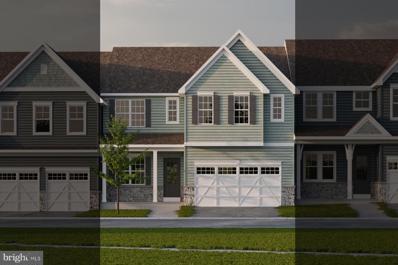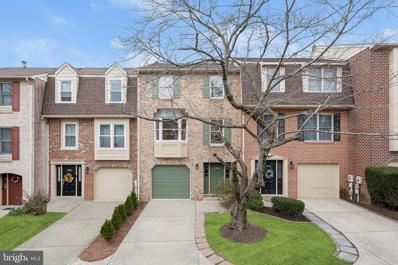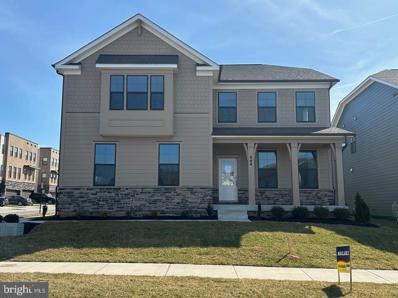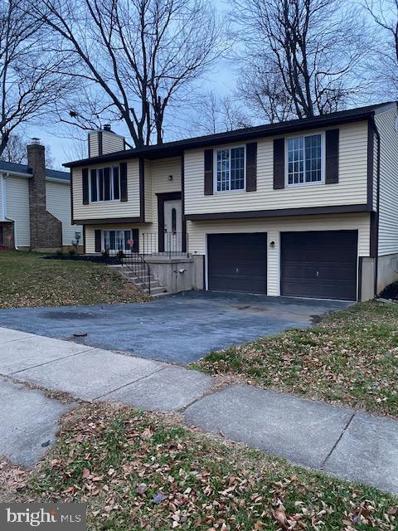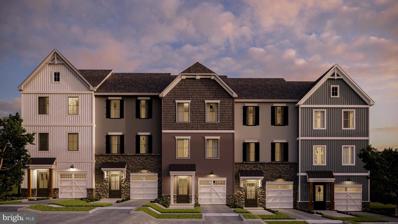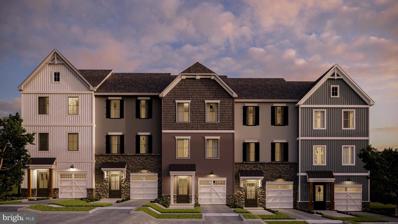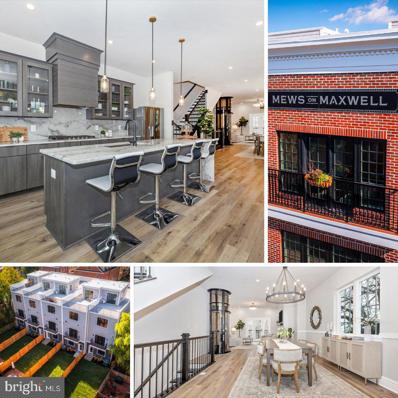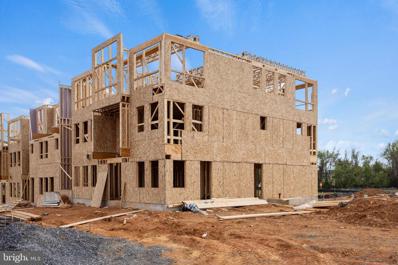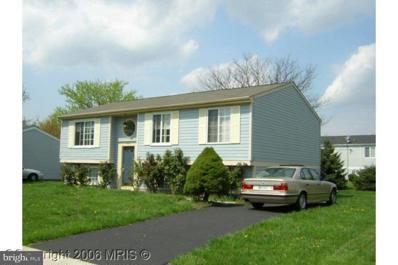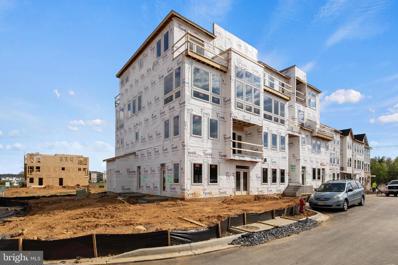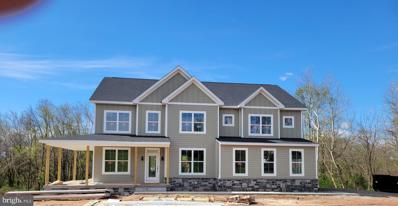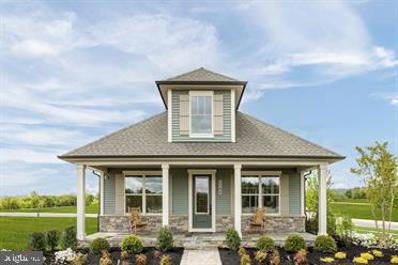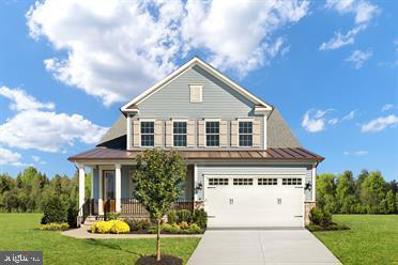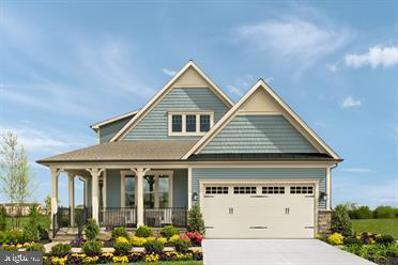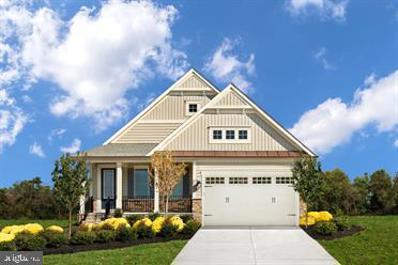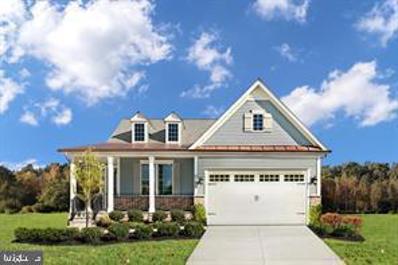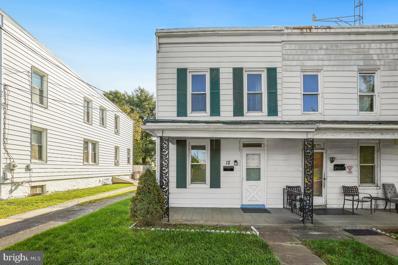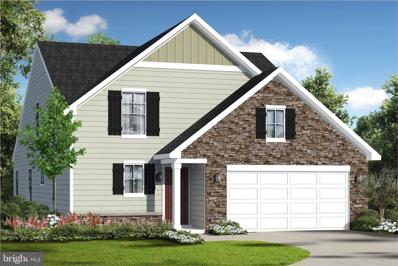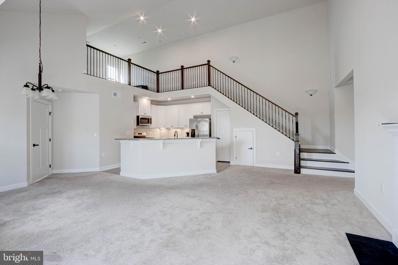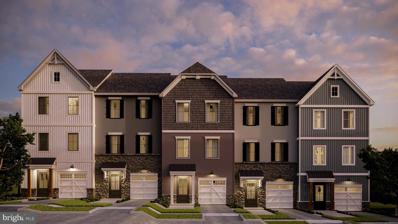Frederick Real EstateThe median home value in Frederick, MD is $446,368. This is higher than the county median home value of $315,300. The national median home value is $219,700. The average price of homes sold in Frederick, MD is $446,368. Approximately 51.71% of Frederick homes are owned, compared to 42.04% rented, while 6.25% are vacant. Frederick real estate listings include condos, townhomes, and single family homes for sale. Commercial properties are also available. If you see a property you’re interested in, contact a Frederick real estate agent to arrange a tour today! Frederick, Maryland has a population of 69,330. Frederick is less family-centric than the surrounding county with 33.18% of the households containing married families with children. The county average for households married with children is 36.48%. The median household income in Frederick, Maryland is $67,828. The median household income for the surrounding county is $88,502 compared to the national median of $57,652. The median age of people living in Frederick is 35.3 years. Frederick WeatherThe average high temperature in July is 87.7 degrees, with an average low temperature in January of 23.6 degrees. The average rainfall is approximately 43.6 inches per year, with 16.5 inches of snow per year. Nearby Homes for Sale |
