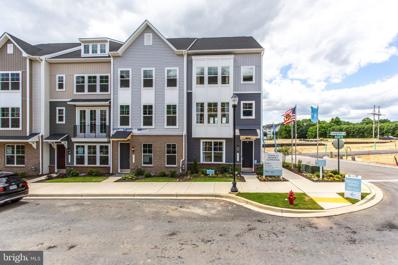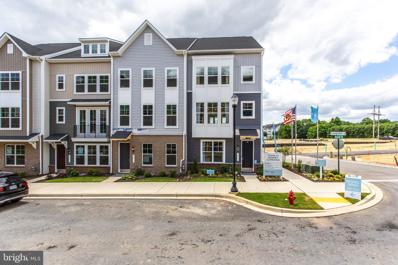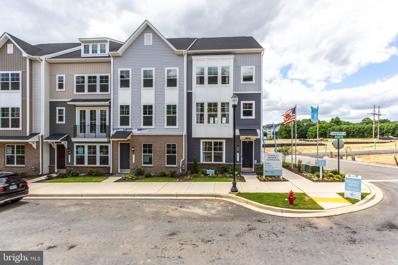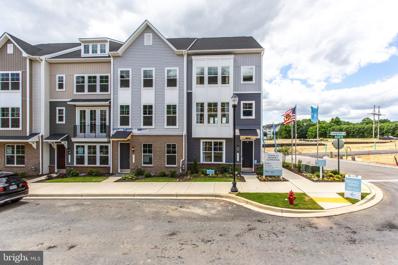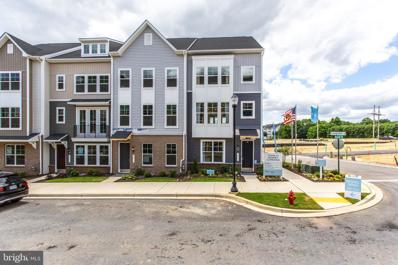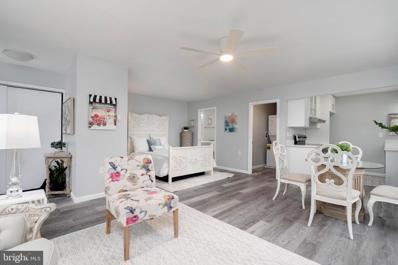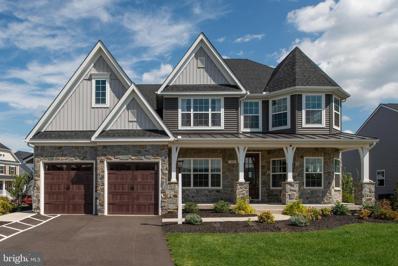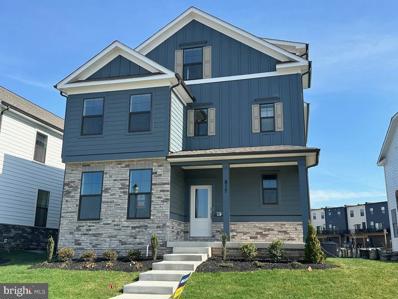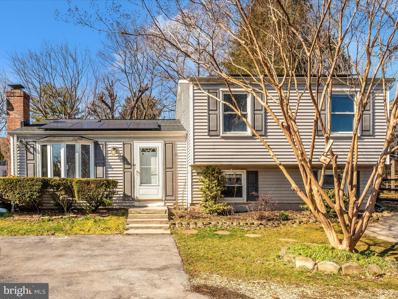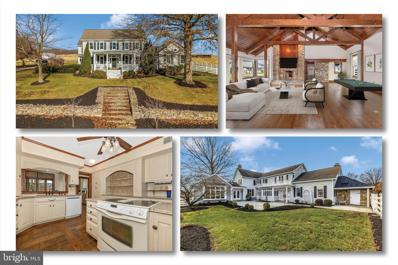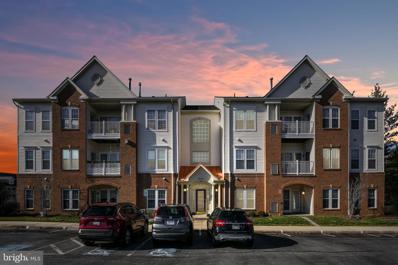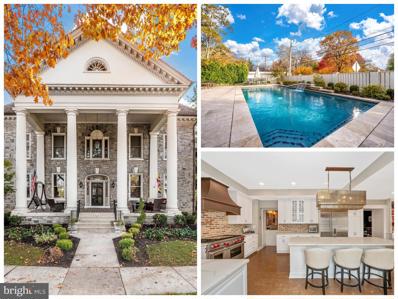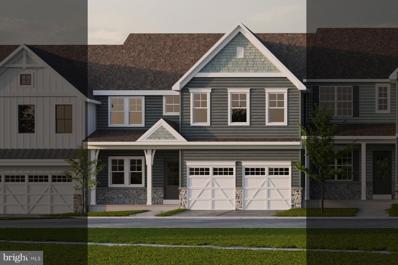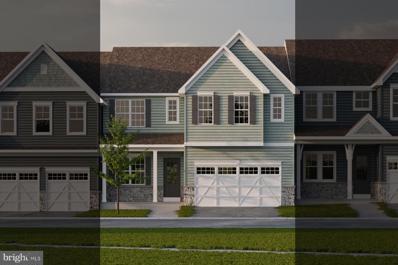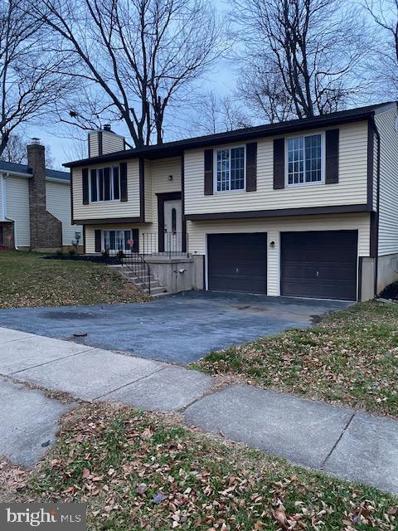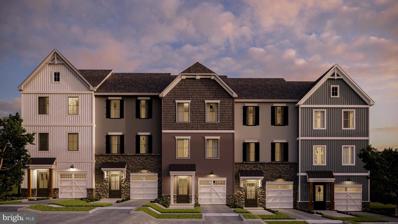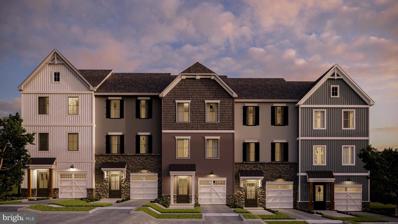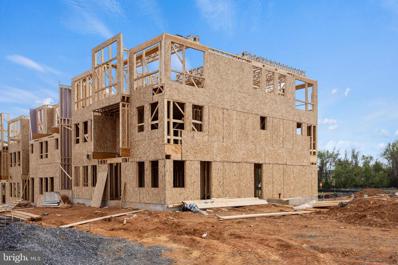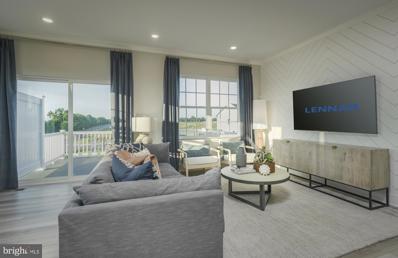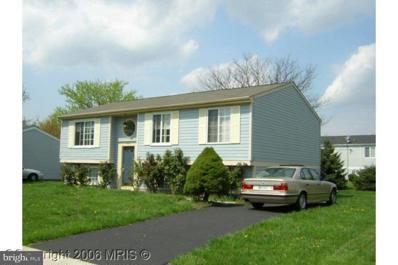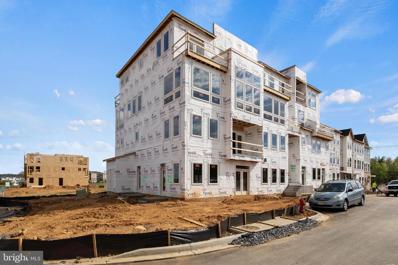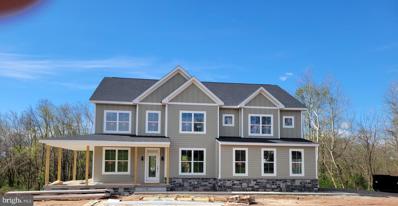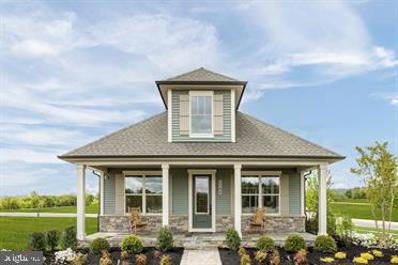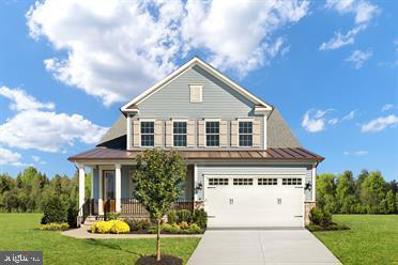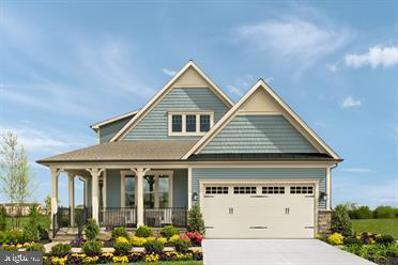Frederick MD Homes for Sale
- Type:
- Single Family
- Sq.Ft.:
- 2,382
- Status:
- Active
- Beds:
- 4
- Year built:
- 2024
- Baths:
- 4.00
- MLS#:
- MDFR2043942
- Subdivision:
- Towns At Market Commons
ADDITIONAL INFORMATION
LAST CHANCE! FINAL OPPORTUNITY FOR THIS COMMUNITY!!!This Kempton I floorplan with 2-car garage features a gourmet kitchen with cooktop and double oven, stainless steel appliances, luxury vinyl plank flooring, quartz countertops, upgrade cabinets with island and pendants above, plus a large walk-in pantry. This is a 4 bedroom, 3 full bath, 1 half bath home with one of the bedrooms and full baths on the main level. Also on the 1st upper level is a sizeable great room and dining area with luxury vinyl plank flooring and oak stairs. The 2nd upper level hall has luxury vinyl plank and this level has three more bedrooms that include a primary bedroom with full bath that has upgrade cabinets and quartz countertops on the double vanity, walk-in shower, upgrade ceramic tile on shower walls; plus laundry on this upper level with washer and dryer included. The 4th level includes a spacious loft are with wet bar with upgrade cabinet and countertop and access to the roof-top balcony*** Every convenience you need is within walking distance. This maintenance free community is the definition of a fine urban lifestyle. 1 mile to Rt. 15; close-by shops, restaurants, grocery, entertainment and much more!! Only minutes from Historic Downtown Frederick. PHOTOS ARE REPRESENTATIVE ONLY and may show options and decorator enhancements. Photos are of the on-site Kempton model home.
- Type:
- Single Family
- Sq.Ft.:
- 2,008
- Status:
- Active
- Beds:
- 4
- Year built:
- 2024
- Baths:
- 4.00
- MLS#:
- MDFR2043940
- Subdivision:
- Towns At Market Commons
ADDITIONAL INFORMATION
MOVE-IN FOR APRIL! This Kempton I floorplan with 2-car garage features a gourmet kitchen with cooktop and double oven, stainless steel appliances, luxury vinyl plank flooring, quartz countertops, upgrade cabinets with contrasting island and pendants above, plus a large walk-in pantry. This is a 4 bedroom, 3 full bath, 1 half bath home with one of the bedrooms and full baths on the main level. Also on the 1st upper level is a sizeable great room and dining area with luxury vinyl plank flooring and oak stairs. The 2nd upper level has three more bedrooms that include a primary bedroom with full bath that has upgrade cabinets and quartz countertops on the double vanity, walk-in shower, upgrade ceramic tile on shower walls; plus laundry on this upper level with washer and dryer included. ** Every convenience you need is within walking distance. This maintenance free community is the definition of a fine urban lifestyle. 1 mile to Rt. 15; close-by shops, restaurants, grocery, entertainment and much more!! Only minutes from Historic Downtown Frederick. PHOTOS ARE REPRESENTATIVE ONLY and may show options and decorator enhancements. Photos are of the on-site Kempton model home.
- Type:
- Single Family
- Sq.Ft.:
- 2,008
- Status:
- Active
- Beds:
- 3
- Year built:
- 2024
- Baths:
- 4.00
- MLS#:
- MDFR2043938
- Subdivision:
- Towns At Market Commons
ADDITIONAL INFORMATION
MOVE-IN FOR APRIL! This Kempton I floorplan with 2-car garage features a gourmet kitchen with cooktop and double oven, stainless steel appliances, luxury vinyl plank flooring, quartz countertops, upgrade cabinets with contrasting island and pendants above, plus a large walk-in pantry. This is a 3 bedroom, 2 full bath, 2 half bath home with a finished rec room on the main level. Also on the 1st upper level is a sizeable great room and dining area with luxury vinyl plank flooring and oak stairs. The 2nd upper level has three more bedrooms that include a primary bedroom with full bath that has upgrade cabinets and quartz countertops on the double vanity, walk-in shower, upgrade ceramic tile on shower walls; plus laundry on this upper level with washer and dryer included. ** Every convenience you need is within walking distance. This maintenance free community is the definition of a fine urban lifestyle. 1 mile to Rt. 15; close-by shops, restaurants, grocery, entertainment and much more!! Only minutes from Historic Downtown Frederick. PHOTOS ARE REPRESENTATIVE ONLY and may show options and decorator enhancements. Photos are of the on-site Kempton model home.
- Type:
- Townhouse
- Sq.Ft.:
- 2,382
- Status:
- Active
- Beds:
- 4
- Year built:
- 2024
- Baths:
- 4.00
- MLS#:
- MDFR2043924
- Subdivision:
- Towns At Market Commons
ADDITIONAL INFORMATION
MOVE-IN FOR APRIL! This Kempton I floorplan with 2-car garage features a gourmet kitchen with cooktop and double oven, stainless steel appliances, luxury vinyl plank flooring, quartz countertops, upgrade cabinets with contrasting island and pendants above, plus a large walk-in pantry. This is a 4 bedroom, 3 full bath, 1 half bath home with one of the bedrooms and full baths on the main level. This home has a main level bedroom with bath that includes upgrade cabinets and countertop. Also on the 1st upper level is a sizeable great room and dining area with luxury vinyl plank flooring and oak stairs. The 2nd upper level hall has luxury vinyl plank and this level has three more bedrooms that include a primary bedroom with full bath that has upgrade cabinets and quartz countertops on the double vanity, walk-in shower, upgrade ceramic tile on shower walls; plus laundry on this upper level with washer and dryer included. The 4th level includes a spacious loft are with wet bar with upgrade cabinet and countertop and access to the roof-top balcony*** Every convenience you need is within walking distance. This maintenance free community is the definition of a fine urban lifestyle. 1 mile to Rt. 15; close-by shops, restaurants, grocery, entertainment and much more!! Only minutes from Historic Downtown Frederick. PHOTOS ARE REPRESENTATIVE ONLY and may show options and decorator enhancements. Photos are of the on-site Kempton model home.
- Type:
- Townhouse
- Sq.Ft.:
- 2,382
- Status:
- Active
- Beds:
- 4
- Year built:
- 2024
- Baths:
- 4.00
- MLS#:
- MDFR2043866
- Subdivision:
- Towns At Market Commons
ADDITIONAL INFORMATION
MOVE-IN FOR APRIL! This Kempton I floorplan with 2-car garage features a gourmet kitchen with cooktop and double oven, stainless steel appliances, luxury vinyl plank flooring, quartz countertops, upgrade cabinets with contrasting island and pendants above, plus a large walk-in pantry. This is a 4 bedroom, 3 full bath, 1 half bath home with one of the bedrooms and full baths on the main level. Also on the 1st upper level is a sizeable great room and dining area with luxury vinyl plank flooring and oak stairs. The 2nd upper level hall has luxury vinyl plank and this level has three more bedrooms that include a primary bedroom with full bath that has upgrade cabinets and quartz countertops on the double vanity, walk-in shower, upgrade ceramic tile on shower walls; plus laundry on this upper level with washer and dryer included. The 4th level includes a spacious loft are with wet bar with upgrade cabinet and countertop and access to the roof-top balcony*** Every convenience you need is within walking distance. This maintenance free community is the definition of a fine urban lifestyle. 1 mile to Rt. 15; close-by shops, restaurants, grocery, entertainment and much more!! Only minutes from Historic Downtown Frederick. PHOTOS ARE REPRESENTATIVE ONLY and may show options and decorator enhancements. Photos are of the on-site Kempton model home.
- Type:
- Twin Home
- Sq.Ft.:
- 609
- Status:
- Active
- Beds:
- n/a
- Lot size:
- 0.06 Acres
- Year built:
- 1979
- Baths:
- 1.00
- MLS#:
- MDFR2043812
- Subdivision:
- Crestwood Village
ADDITIONAL INFORMATION
Welcome to this fully renovated studio in a vibrant 55+ active adult community, CRESTWOOD VILLAGE. Just minutes from downtown Frederick and shops and restaurants. Enjoy brand-new features throughout, from the modern kitchen, upgraded bath, laundry room, new floors, new windows, new roof, and new electric baseboard heating and wall ac unit. The community features tons of amenities, including a beautiful clubhouse that contains a computer room, library, fitness room, pool tables, kitchen, several meeting rooms, an outdoor swimming pool, shuffleboards, tennis courts, a mini (putt putt) golf course, and lots of community event offerings for the residents throughout the year. Home Owners' Association dues include lawn care, leaf and snow removal, curbside garbage and recycle pickup, basic cable television, and a security patrol. Crestwood also offers a bus with scheduled runs for shopping and dining.
- Type:
- Single Family
- Sq.Ft.:
- 3,600
- Status:
- Active
- Beds:
- 4
- Lot size:
- 0.25 Acres
- Year built:
- 2024
- Baths:
- 3.00
- MLS#:
- MDFR2043726
- Subdivision:
- Kellerton
ADDITIONAL INFORMATION
Kellerton is a luxurious, equestrian-inspired community with tree-lined streets and a variety of custom home styles and floor plans. The new residents and families of the Kellerton community can look forward to the communityâs development of a tot lot, community clubhouse, pool, athletic fields, walking trails, dog park, and more! The Nottingham features a 2-story Family Room open to the eat-in Kitchen with walk-in pantry and Breakfast Area. The spacious Ownerâs Suite is located on the first floor, with 2 walk-in closets and full Bathroom. A Study, formal Dining Room, Powder Room, Laundry Room, and 2-car garage complete the first level. The hallway upstairs overlooks the Family Room below. An optional Bonus Room is located over the Ownerâs Suite. 3 additional Bedrooms with walk-in closets and a full Bath are on the second floor. The Nottingham can be customized to include up to 6 Bedrooms and 4.5 Bathrooms.
- Type:
- Single Family
- Sq.Ft.:
- 2,947
- Status:
- Active
- Beds:
- 5
- Lot size:
- 0.09 Acres
- Year built:
- 2024
- Baths:
- 6.00
- MLS#:
- MDFR2043634
- Subdivision:
- Renn Quarter
ADDITIONAL INFORMATION
IMMEDIATE DELIVERY. Ask about our special financing available as low as a 5.99% special interest rate! This four level 5 bedroom, 4.5 bathroom home is a quick move in home! Nestled in the most beautiful and peaceful enclave of Historic Downtown Frederick, The Renn Quarter offers quick move in single family homes across the street from Carroll Creek and our extraordinary home-sites face open spaces, Monocacy River and Carrol Creek, rolling hills, open spaces and amazing sky lines. The Renn Quarter community is less than a mile away from the heart of downtown Frederick; is the location of the future Carroll Creek Walkway Extension; and will be an amenity filled community! You will have all the conveniences and benefits of Historic Frederick, while living in a brand new, modern home! The Jade is our newest and most jaw dropping floorplan in the community! The home features a ton of our buyerâs favorite options, including the extremely desirable bonus room on the 4th level! Perfect for a kidâs playroom or private office. The ownerâs suite doubles as an adult oasis, a perfect place to relax. The on-suite bathroom features an oversized walk in shower fit for a spa, with two separate walk in closets. Three secondary bedrooms and two secondary bathrooms round out the third level, making it perfect for multiple family members. Downstairs, an open and inviting kitchen and family room screams entertainment. The gourmet kitchen is accentuated stainless steel appliances, a built-in wall oven and microwave, hood vent, quartz countertops, and a trendy herringbone, mosaic glass backsplash. A separate formal dining room which can double as an office and a half bath is situated up front, perfect for guests. A short trip to the basement opens to a beautifully finished rec room, large enough for all your entertainment needs. Around the corner, a larger basement bedroom and full bathroom complete your lower level. Contact us today to schedule a showing and to ask about our amazing incentives!
- Type:
- Single Family
- Sq.Ft.:
- 1,560
- Status:
- Active
- Beds:
- 3
- Lot size:
- 0.23 Acres
- Year built:
- 1977
- Baths:
- 2.00
- MLS#:
- MDFR2041820
- Subdivision:
- Stonegate Farms
ADDITIONAL INFORMATION
Welcome to 1532 Andover Lane located in the well-established Stonegate Farms neighborhood. This Split-level boasts and open floor plan and loads of natural light. This three (3) bedroom, two (2) bathroom property also features an eat-in kitchen, some wood flooring, tile and carpeting. The large deck and fenced in back yard are perfect for entertaining and leisure. Property is close to schools, shopping and dining. Property have a new Solar Panels .
$1,475,000
8423 Yellow Springs Road Frederick, MD 21702
- Type:
- Single Family
- Sq.Ft.:
- 4,875
- Status:
- Active
- Beds:
- 4
- Lot size:
- 1.4 Acres
- Year built:
- 1900
- Baths:
- 3.00
- MLS#:
- MDFR2042710
- Subdivision:
- Kellerton
ADDITIONAL INFORMATION
WHERE to begin about this fine and quite unique property? Nearly 2 acres (1.91)! This home offers the absolute best of all worlds: Original farmhouse charm, character and many key original features, with the functionality and expansive space needs for the modern homeowner, including two enormous additions, bright kitchen, and everything possible for entertaining on a small or large scale. The grounds also offer the best of all worlds: More land than in most subdivisions (1.9 acres), with additional green buffers on all sides; but not so much land that you will have to mow and tend your yards at the expense of your free time. This property is the homestead of the original Keller farm, most of which is now Kellerton subdivision. This home is the heart of it all, with nearly 5000 finished square feet, a large three-bay garage, ample extra parking, an amazing covered summer kitchen for big family reunions or barbecues, and a charming old 3-level Spring House. (Legend has it that the Spring House was once a toll house for those wishing to proceed on Yellow Springs road, strongly suggested by the 3- level aspect of the building.) Inside the home, you will find very large rooms everywhere, including a 29â x 26â two-story beamed Family Room with wood floors, a wood-burning fireplace, built-in Bar area with mini fridge, a gorgeous 3-sided window seat nook, and two ceiling fans. This room can comfortably hold lots of furniture, the biggest screen TV possible, a pool table, and with room to spare. The kitchen runs the width of the house, and includes a 3-sided windows' breakfast nook, the kitchen itself, and a cookâs pantry with additional sink, work counter, and amazing views as well. Kitchen has granite counter tops, a spacious island, subzero fridge, and more. In 2002, a huge (23' by 19') Professional Office was added. There is access from the house, as well as a separate double glass door for clients. With a cathedral ceiling, huge windows all around, skylight, built-ins, and enough space for a 2-3 person staff, luxury client seating and/or conference table, this space is ideal for those working for home, with or without visiting clients. It could also be easily converted to an AMAZING Primary Suite, or in-law/au pair suite. The adjacent library could be a 4th bedroom or Primary Bath. The front foyer, living room, dining room, and original turned staircase harken back to 1900 when the original part of the house was built. Original wood floors and period-style interior window shutters are charming details. The main front staircase, as well as the rear staircase from the family room, lead to the VERY spacious bedrooms. An 8â by 14â gallery overlooks the family room just outside the primary bedroom. A room-size walk-in closet, newer 6â custom ceramic shower, and dressing areas in both upstairs baths are great features. There is new carpeting in two of the bedrooms. The basement is unfinished, with walk-up to the rear yard through Bilco doors. Basement is dry, super-spacious, has recently parged and painted stone walls, and a brand new large capacity water heater. Plenty of room for a workshop, craft room, exercise area, etc.; and loads of storage space. Roof of house is about 6 years old. There are several heating zones; all air handlers and heat pumps have been replaced, with the oldest one being about 7 years old. Most systems are new or newer. On the other side of Yellow Springs Rd from the house there will be a park / parkland. Eventually the house will be part of Kellerton with access to pool, clubhouse, and other amenities, while being the largest property in the subdivision with nearly 2 acres AND green space buffers all around. When looking at the photos, be sure to read the descriptions under each photo for additional info. Questions? Please call!
- Type:
- Single Family
- Sq.Ft.:
- 1,348
- Status:
- Active
- Beds:
- 2
- Year built:
- 2000
- Baths:
- 2.00
- MLS#:
- MDFR2042754
- Subdivision:
- Spring Ridge
ADDITIONAL INFORMATION
Nestled within the highly sought-after Spring Ridge community, this beautifully updated condo features two spacious bedrooms, and two large bathrooms. This unit is conveniently situated on the second floor with easy elevator access. Upon entering, the home welcomes you with an abundance of natural light, gleaming hardwood floors, and a spacious open floor plan. The recently updated kitchen showcases white cabinets, ample storage, and seamlessly connects to the dining room and living room, creating an inviting space for gatherings. The living room, complete with a fireplace, offers an ideal setting for entertaining guests. The main living area also incorporates an office space and a deck, providing additional functional and leisure areas. The primary bedroom is a retreat with two closets, including a walk-in closet, and an ensuite bathroom that is notably spacious and includes a linen closet. Recent flooring upgrades feature plush carpet in both bedrooms and new tile floors in the bathrooms. Residents can indulge in the array of amenities Spring Ridge has to offer, including playgrounds, pools, schools, and nearby shoppingâall within walking distance. Located just minutes from Downtown Frederick shopping, commuter routes, and more, this property is poised to be highly coveted. Act swiftly, as this opportunity in the heart of Spring Ridge won't last long!
$1,890,000
212 Rockwell Terrace Frederick, MD 21701
- Type:
- Single Family
- Sq.Ft.:
- 7,092
- Status:
- Active
- Beds:
- 5
- Lot size:
- 0.37 Acres
- Year built:
- 1929
- Baths:
- 6.00
- MLS#:
- MDFR2042168
- Subdivision:
- Baker Park
ADDITIONAL INFORMATION
Step into a realm where historic charm intertwines seamlessly with modern comfort. The 'Queen of Rockwell Terrace,' a distinguished Greek Revival residence was built in 1929. Sitting on an expansive two-and-a-half city lots, this regal estate backs to Memorial Park, offering a serene retreat just steps away from the vibrant heart of downtown and the allure of Baker Park. A grand entrance welcomes you with a huge covered porch in the front and a screened porch at the rear, both perfect for unwinding or entertaining. The saltwater heated pool has an automatic cover, a soothing waterfall feature, a tanning ledge, bench with jets, bubblers, and a kaleidoscope of multi-color lighting options. Enclosed within custom fencing of masonry pillars and board-on-board high wood panels, this private oasis invites indulgence and relaxation. Step into the generous foyer with a custom gallery wall and exquisite woodwork. The oversized living room seamlessly flows into a dining room featuring navy silk grass cloth wallpaper and a dazzling chandelier. The first floor has two bedrooms and two full baths, with one bedroom currently serving as an office. The chef's kitchen is a culinary haven with a Wolf range, Sub Zero refrigerator, hammered Copper hood, and quartz counters. Cork floors underfoot add comfort to the culinary experience. A sitting room adjacent to the kitchen offers a cozy retreat, while open to the sunny family room, complete with a gas fireplace and just steps to the detached garage. Second floor has three spacious bedrooms and three full baths await. A BRAND-NEW primary bathroom, an epitome of luxury, adds a touch of opulence. Also new is the custom oversized walk in closet. A small kitchen and dining space on this level offers versatility, ideal for an in-law or au pair suite. Possibility for a roof top deck on second level. The walk-up attic was originally a ballroom with stage and now used for storage has potential to be further finished to bedroom or studio space. Convenience is at the forefront with a custom mudroom discreetly tucked away and a laundry room on the second level, complemented by a secondary set of washer and dryer in the basement. Not bound by an HOA and located outside the historic district. Grand Frederick homes like this don't come around often. Call today for an exclusive tour and make this extraordinary property your own.
- Type:
- Single Family
- Sq.Ft.:
- 2,655
- Status:
- Active
- Beds:
- 3
- Lot size:
- 0.13 Acres
- Year built:
- 2024
- Baths:
- 3.00
- MLS#:
- MDFR2042690
- Subdivision:
- Kellerton
ADDITIONAL INFORMATION
Introducing the Morgan Heritage, an exquisite 3-bedroom, 2.5-bathroom villa floorplan designed for modern living. The heart of this home lies in the inviting 2-story Family Room, adorned with a gas fireplace, seamlessly connecting to the Dining Area and Kitchen featuring an eat-in island. The Kitchen boasts premium amenities such as quartz countertops, tile backsplash, Whirlpool stainless steel appliances, 42" cabinets, recessed lighting, and crown molding. A Study welcomes you just off the Foyer, while the first-floor Owner's Suite offers cathedral ceilings, a generous walk-in closet, and a private full bath with a double-bowl vanity and quartz countertops. The Laundry Room is thoughtfully positioned near the Owner's Suite for convenience. The Entry Area off the Kitchen leads to the Powder Room, a closet with double doors, and the 2-car Garage, all complemented by engineered plank flooring throughout the first floor. Upstairs, a Loft overlooks the Family Room, accompanied by 2 additional bedrooms boasting walk-in closets, a full bathroom, and a hall closet, completing the second floor. Price shown includes all applicable incentives when using a Keystone Custom Homes preferred lender. Price subject to change without notice. Estimated Completion: Summer 2024
- Type:
- Single Family
- Sq.Ft.:
- 2,262
- Status:
- Active
- Beds:
- 3
- Lot size:
- 0.1 Acres
- Year built:
- 2024
- Baths:
- 3.00
- MLS#:
- MDFR2042688
- Subdivision:
- Kellerton
ADDITIONAL INFORMATION
Discover the allure of the Caspian Traditional, a 3-bedroom, 2.5-bathroom villa that seamlessly blends style and functionality. The Foyer introduces a Study, closet with double doors, and a Powder Room. The main living area features a Family Room with vaulted ceilings and gas fireplace, connecting to the Dining Area and Kitchen with an oversized island. Premium details include quartz countertops, tile backsplash, gas range, Whirlpool stainless steel appliances, recessed lighting, 24" cabinets, and crown molding. The first-floor Owner's Suite boasts a large walk-in closet and private bath with quartz countertops. The Laundry Room, conveniently located on the first floor, leads to the 2-car Garage. Upstairs, a Loft, 2 bedrooms with spacious walk-in closets, and a full bath complete this inviting villa. This home comes with an unfinished basement with rough-ins for a full bath offering additional living space with future renovation. Designed for comfort and modern living, the Caspian Traditional offers a versatile layout catering to both relaxation and practicality, creating a welcoming atmosphere for diverse daily needs. Price shown includes all applicable incentives when using a Keystone Custom Homes preferred lender. Price subject to change without notice. Estimated Completion: Summer 2024
- Type:
- Single Family
- Sq.Ft.:
- 1,378
- Status:
- Active
- Beds:
- 3
- Lot size:
- 0.15 Acres
- Year built:
- 1979
- Baths:
- 2.00
- MLS#:
- MDFR2042586
- Subdivision:
- Amber Meadows
ADDITIONAL INFORMATION
Single family split foyer with three bedrooms and one and a half bathrooms. This home has a deck and a fenced yard for your outdoor entertainment. The home has fresh carpet and paint. This is move in ready with no HOA
- Type:
- Single Family
- Sq.Ft.:
- 1,784
- Status:
- Active
- Beds:
- 4
- Lot size:
- 0.05 Acres
- Year built:
- 2024
- Baths:
- 4.00
- MLS#:
- MDFR2042230
- Subdivision:
- Kellerton
ADDITIONAL INFORMATION
The Hayward is a 3-story townhome with 4 beds and 3.5 baths. Enter the home on the first floor into a Foyer space with coat closet and access to the Garage. Continue down the hall to a first-floor Guest Suite with ensuite full bath and finished flex space. The main living area is on the second floor and features a Family Room, Kitchen, Dining Area, and Powder Room. The Kitchen features quartz countertops and tile backsplash, 42" cabinets with crown molding, recessed lighting, and Whirlpool stainless steel appliances. The Kitchen and Family Room are finished with engineered plank flooring. The Dining Area has doors leading out to a composite deck. Upstairs, the Owner's Suite has a walk-in closet and private bathroom with dual vanity and tile flooring. Two additional bedrooms with double-door closets, a full bathroom, Laundry Room, and hall closet complete the third floor. Price shown includes all applicable incentives when using a Keystone Custom Homes preferred lender. Price subject to change without notice. Estimated completion: Winter '24-'2
- Type:
- Single Family
- Sq.Ft.:
- 1,784
- Status:
- Active
- Beds:
- 4
- Lot size:
- 0.05 Acres
- Year built:
- 2024
- Baths:
- 4.00
- MLS#:
- MDFR2042226
- Subdivision:
- Kellerton
ADDITIONAL INFORMATION
The Hayward is a 3-story townhome with 4 beds and 3.5 baths. Enter the home on the first floor into a Foyer space with coat closet and access to the Garage. Continue down the hallway first-floor Guest Suite or finished flex space available. The main living area is on the second floor and features a Family Room, Kitchen, Dining Area, and Powder Room. The Kitchen showcases quartz countertops, a tile backsplash, gas range with Kitchen Aid stainless steel appliances, 42" cabinets, crown molding, and recessed lighting. The Kitchen and Family Room are finished with engineered plank flooring. The Dining Area has doors leading out to a composite deck. Upstairs, the Owner's Suite has a walk-in closet and private bathroom with dual vanity and tile flooring. Two additional bedrooms with double-door closets, a full bathroom, Laundry Room, and hall closet complete the third floor. Price shown includes all applicable incentives when using a Keystone Custom Homes preferred lender. Price subject to change without notice. Estimated Completion: Winter '24-'25 Price shown includes all applicable incentives when using a Keystone Custom Homes preferred lender. Price subject to change without notice.
- Type:
- Single Family
- Sq.Ft.:
- 1,774
- Status:
- Active
- Beds:
- 3
- Year built:
- 2024
- Baths:
- 3.00
- MLS#:
- MDFR2041856
- Subdivision:
- None Available
ADDITIONAL INFORMATION
Welcome to Gambrill Glen, brought to you by Rocky Gorge Homes.This is what you have been waiting for! Get in this hot, new community in Frederick at entry level pricing! These floor plans are like nothing youâve seen before. Gambrill Glenn has 6 condo plans to choose from- offering flats, multi-story and loft condos with outdoor patios, hardscapes and roof terraces featuring views of Gambrill mountain. The advertised plan is the âTellurideâ offering 1,774 finished sqft, 3 bedrooms, 2 full and 1 half baths, an open main floor with kitchen and living space, Main level master and luxury finishes throughout. ONE LEVEL LIVING! Additional features include a garage, driveway, private terrace and your choice of 8 stunning custom designer packages. Schedule an in person or online plan and price review. Our preconstruction showroom is open from 11-2 Sat, Sun, Mon, Tue or by appointment any time and is located at 244 N Market St, Frederick. Incentives include preconstruction pricing and $10,000 in closing incentives.
$455,540
1303 Arvon Trail Frederick, MD 21702
- Type:
- Single Family
- Sq.Ft.:
- 2,037
- Status:
- Active
- Beds:
- 3
- Lot size:
- 0.02 Acres
- Year built:
- 2024
- Baths:
- 4.00
- MLS#:
- MDFR2041876
- Subdivision:
- Sycamore Ridge
ADDITIONAL INFORMATION
Embark on the pinnacle of residential living with the grand finale of Sycamore Ridge Townhomes! Behold the exquisite Arcadia model, a testament to opulence and contemporary design. Revel in the expansive living space illuminated by vast windows that invite the outside world in. Luxuriate in the modern allure of wide vinyl plank flooring, seamlessly blending into the open floor plan that defines sophistication. This residence boasts not only a one-car garage but also a generously sized deck, offering a perfect balance of convenience and leisure. Witness the embodiment of upgraded living, featuring a first-floor full bathroom, quartz countertops, stainless steel appliances, a stylish backsplash, and walk-in closets, among other refinements. The attention to detail is unparalleled, creating an ambiance of refined elegance. Arcadia, with its modern architectural aesthetics and a cozy ambiance, caters to your lifestyle, providing a harmonious blend of contemporary luxury and comfort. Consider this a warm invitation to a new standard of livingâyour sanctuary awaits! Anticipate the joy of calling this masterpiece home, with delivery scheduled for Jaly 2024. While the displayed photos showcase the model home, envision your personalized touch on a canvas of sophistication. Embrace the promise of a residence that transcends the ordinary, where every detail is carefully curated to enrich your daily experience. Note: Images are representative of the model home and not the specific house. Variations in finishes are to be expected. Rest assured, the floor plan, square footage, and room count remain consistent. Secure your place in this modern haven, with home site 135 set for delivery in June-July 2024âyour date with elevated living awaits! Welcome home to Sycamore Ridge Townhomes, where excellence becomes your everyday.Located in the laid back city of Frederick, MD, Sycamore Ridge is a master plan community with new single-family homes and town homes for sale that offers a central location and plenty to do nearby. Just minutes from highway I-70, residents have an easy commute into Washington D.C or Baltimore. Gambrill State Park is just down the road and offers a great place to go hiking, camping, fishing or horseback riding. Plus, there are plenty of local cafes, gastro-pubs, BBQ restaurants and boutiques in downtown Frederick.
- Type:
- Single Family
- Sq.Ft.:
- 2,000
- Status:
- Active
- Beds:
- 5
- Lot size:
- 0.15 Acres
- Year built:
- 1983
- Baths:
- 3.00
- MLS#:
- MDFR2041780
- Subdivision:
- Farmbrook
ADDITIONAL INFORMATION
This house has great potential but needs cosmetic work, The house is being sold as is All offers are welcome, Its great for a 203k rehabilitations loan or convectional loan. $1, 000 bonus for agent that closes with a qualitied buyer
- Type:
- Single Family
- Sq.Ft.:
- 1,590
- Status:
- Active
- Beds:
- 3
- Year built:
- 2024
- Baths:
- 3.00
- MLS#:
- MDFR2041556
- Subdivision:
- None Available
ADDITIONAL INFORMATION
Welcome to Gambrill Glenn, brought to you by Rocky Gorge Homes! Get in on the ground floor with preconstruction pricing of Frederick's most exciting new community. These floor plans are like nothing youâve seen before. Gambrill Glenn has 6 condo plans to choose from offering flats, muti story and loft condos with outdoor patios, hardscapes and roof terraces featuring views of Gambrill mountain. The advertised plan is the âJuneauâ offering 1,590 finished sqft, 3 bedrooms, 2 full and 1 half bathrooms, an open main floor with kitchen and living space, 2nd level loft and luxury finishes throughout. Additional features include a garage, driveway, front paver patio and your choice of 8 stunning custom designer packages. Schedule an in person or online plan and price review. Our preconstruction showroom is open from 11-2 Sat, Sun, Mon, Tue or by appointment any time and is located at 244 N Market St, Frederick. Incentives include preconstruction pricing and $10,000 in closing incentives.
$1,300,000
7178 Meadowbrooke Drive Frederick, MD 21702
- Type:
- Single Family
- Sq.Ft.:
- 4,203
- Status:
- Active
- Beds:
- 5
- Lot size:
- 0.98 Acres
- Year built:
- 2024
- Baths:
- 5.00
- MLS#:
- MDFR2041314
- Subdivision:
- None Available
ADDITIONAL INFORMATION
NEW CONSTRUCTION with April 2024 delivery... Call for Private Showing Today! Welcome to Meadowbrooke! A small community with private, exclusive lots. Located less than 5 miles north of the heart of Historic Downtown Frederick, Meadowbrooke is an established, mature neighborhood with beautiful custom homes. It is easily accessible to shopping, schools and commuter highways. You will quickly fall in love with this Custom Designed Masterpiece from award winning Putnam Homes. This model offers over 4000 sq ft of finished living space. Every detail has been considered. A gourmet kitchen with SS appliances, walk-in pantry, a large kitchen island overlooking an amazing great room with a stone fireplace, large morning room which leads to an open deck providing access to a spacious and private backyard. The covered front, wraparound porch allows space to view the peaceful beauty of this wonderful neighborhood. The main floor continues with a spacious entryway, large private dining room, natural light-filled office/ study, custom family foyer area by the garage entry, and a main level bedroom suite with walk-in closet and private bath. The second level offers an enormous owner's bedroom area with oversized walk-in closet, en-suite with private water closet, soaking tub, private shower, dual sinks with cabinets and linen closet for extra storage. The second level also has three oversized bedrooms with walk-in closets and private baths as well as a large central laundry room. Schedule a meeting with listing agent today to discuss this one of a kind opportunity. Photos offer a likeness of details provided in this and other quality built Putnam Homes. Taxes shown are for land only and will be adjusted once the new home is completed and reassessed. This lot is serviced by public sewer and a private well.
$609,990
438 Herb Shed Ln Frederick, MD 21702
- Type:
- Single Family
- Sq.Ft.:
- 2,618
- Status:
- Active
- Beds:
- 3
- Lot size:
- 0.14 Acres
- Baths:
- 3.00
- MLS#:
- MDFR2041326
- Subdivision:
- Bloomfields
ADDITIONAL INFORMATION
THIS HOME IS TO BE BUILT! BUILDER OFFERING $15,000 IN CLOSING ASSISTANCE WITH THE USE OF NVR MORTGAGE!! Welcome to NV Homes at Bloomfields, Frederick's Active Adult 55+ Community! Experience true comfort on one level inside the NV HOMES Starlite model! A welcoming front porch ushers you into the great room, where you can gather with guests. The adjoining gourmet kitchen and dining space features an expansive center island. A spacious bedroom and full bath complement your luxurious main-level ownerâs suite, featuring a dual vanity bath and stunning walk-in closet. A rear 2-car garage leads to a convenient arrival center. A finished rec room with a bedroom and full bath in the basement add even more entertaining space inside the Starlite! Add an optional 2nd floor with two bedrooms and a full bath or a loft.
$794,990
436 Herb Shed Ln Frederick, MD 21702
- Type:
- Single Family
- Sq.Ft.:
- 3,998
- Status:
- Active
- Beds:
- 3
- Lot size:
- 0.12 Acres
- Baths:
- 4.00
- MLS#:
- MDFR2041324
- Subdivision:
- Bloomfields
ADDITIONAL INFORMATION
THIS HOME IS TO BE BUILT! BUILDER OFFERING $17,500 IN CLOSING ASSISTANCE WITH THE USE OF NVR MORTGAGE!! Come experience luxury active adult living with NVHomes at Bloomfields 55+ in Frederick City, Maryland. The Davenport single-family home allows main-level luxury to shine. From the inviting foyer, versatile flex space can be used as a home office or playroom. Off the 2-car garage, a convenient family entry leads to a spacious bedroom and full bath. The gourmet kitchen features a large island overlooking dining space and an impressive great room. Your luxury, main-level owner's suite is equipped with two walk-in closets and stunning double sinks. Upstairs, a spacious loft leads to another bedroom and full bath. Enjoy the finished lower level for more space and discover all The Davenport has to offer.
$764,990
434 Herb Shed Ln Frederick, MD 21702
- Type:
- Single Family
- Sq.Ft.:
- 3,354
- Status:
- Active
- Beds:
- 3
- Lot size:
- 0.12 Acres
- Baths:
- 4.00
- MLS#:
- MDFR2041322
- Subdivision:
- Bloomfields
ADDITIONAL INFORMATION
THIS HOME IS TO BE BUILT! BUILDER OFFERING $17,500 IN CLOSING ASSISTANCE WITH THE USE OF NVR MORTGAGE!! Come experience luxury active adult living with NVHomes at Bloomfields 55+ in Frederick City, Maryland. The Clarkson single-family home offers a new level of luxury. Enter the foyer to find a bedroom and bath tucked away for privacy. The gourmet kitchen is wide open to the dramatic great room, an ideal space for gatherings. Add a covered porch and fireplace for outdoor elegance. Past the 2-car garage, your luxurious ownerâs suite comes with a standard tray ceiling, ample closet and sink space and dual walk-in closets. Upstairs, another bedroom and bath open to a desirable loft. For more entertaining space, enjoy the finished basement which includes another full bath. Come see all the magnificence of The Clarkson!
© BRIGHT, All Rights Reserved - The data relating to real estate for sale on this website appears in part through the BRIGHT Internet Data Exchange program, a voluntary cooperative exchange of property listing data between licensed real estate brokerage firms in which Xome Inc. participates, and is provided by BRIGHT through a licensing agreement. Some real estate firms do not participate in IDX and their listings do not appear on this website. Some properties listed with participating firms do not appear on this website at the request of the seller. The information provided by this website is for the personal, non-commercial use of consumers and may not be used for any purpose other than to identify prospective properties consumers may be interested in purchasing. Some properties which appear for sale on this website may no longer be available because they are under contract, have Closed or are no longer being offered for sale. Home sale information is not to be construed as an appraisal and may not be used as such for any purpose. BRIGHT MLS is a provider of home sale information and has compiled content from various sources. Some properties represented may not have actually sold due to reporting errors.
Frederick Real Estate
The median home value in Frederick, MD is $443,873. This is higher than the county median home value of $315,300. The national median home value is $219,700. The average price of homes sold in Frederick, MD is $443,873. Approximately 51.71% of Frederick homes are owned, compared to 42.04% rented, while 6.25% are vacant. Frederick real estate listings include condos, townhomes, and single family homes for sale. Commercial properties are also available. If you see a property you’re interested in, contact a Frederick real estate agent to arrange a tour today!
Frederick, Maryland has a population of 69,330. Frederick is less family-centric than the surrounding county with 33.18% of the households containing married families with children. The county average for households married with children is 36.48%.
The median household income in Frederick, Maryland is $67,828. The median household income for the surrounding county is $88,502 compared to the national median of $57,652. The median age of people living in Frederick is 35.3 years.
Frederick Weather
The average high temperature in July is 87.7 degrees, with an average low temperature in January of 23.6 degrees. The average rainfall is approximately 43.6 inches per year, with 16.5 inches of snow per year.
