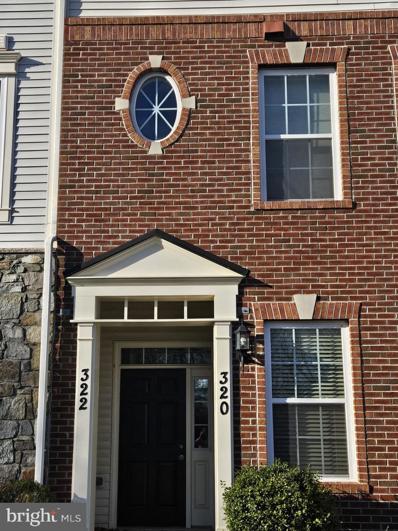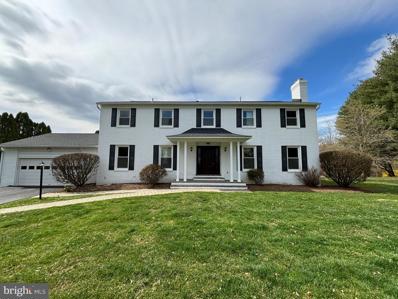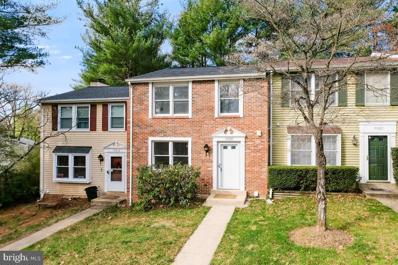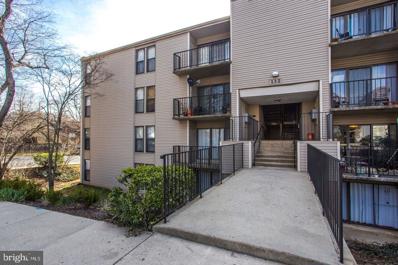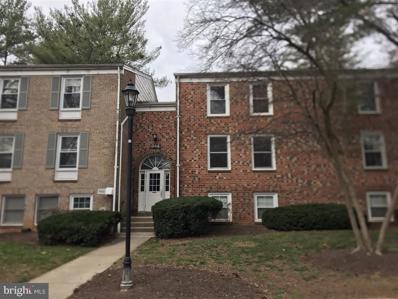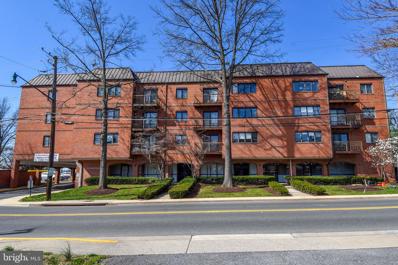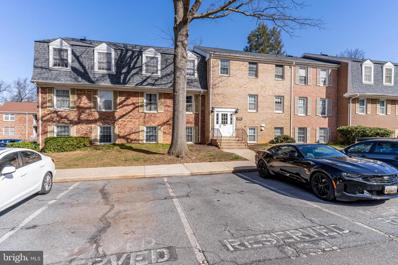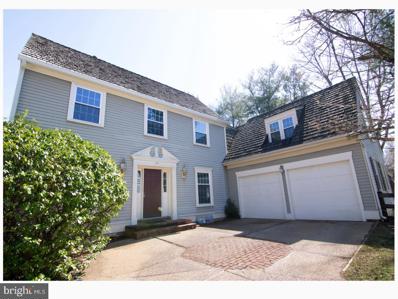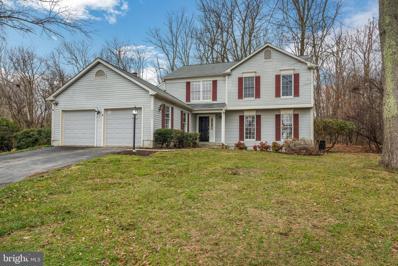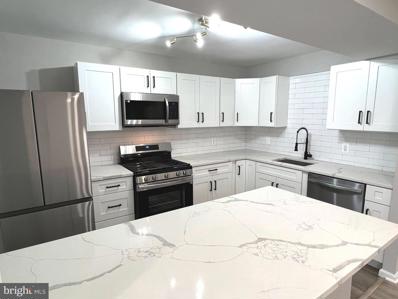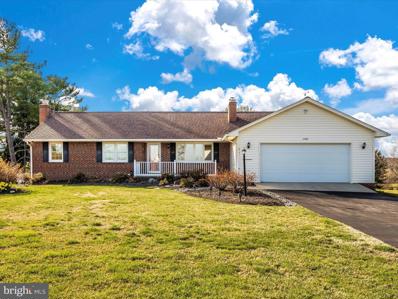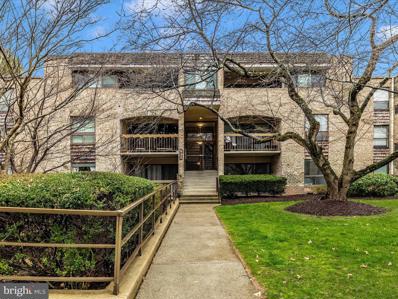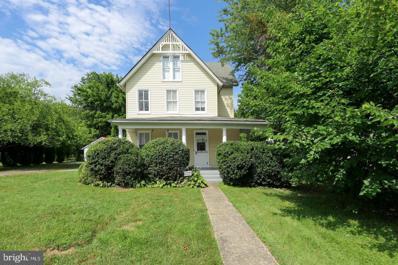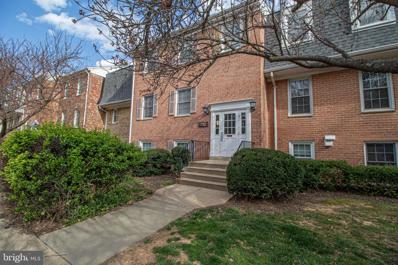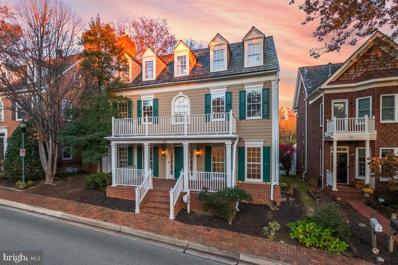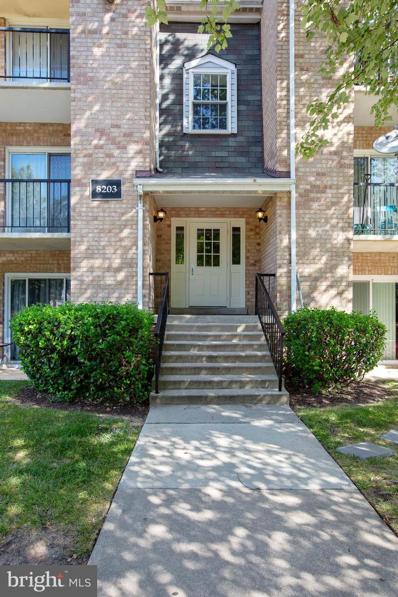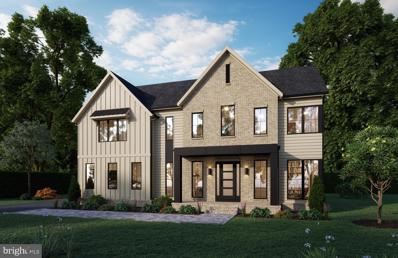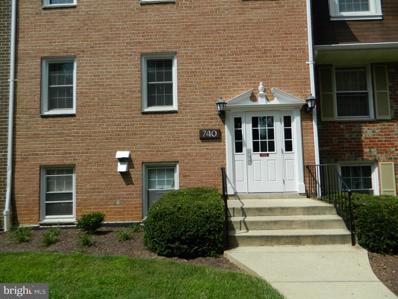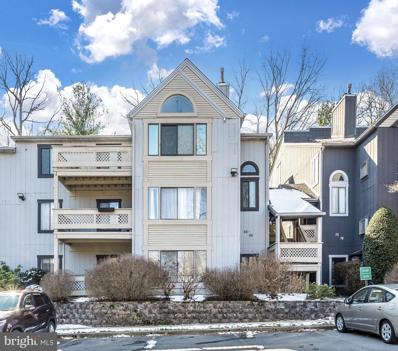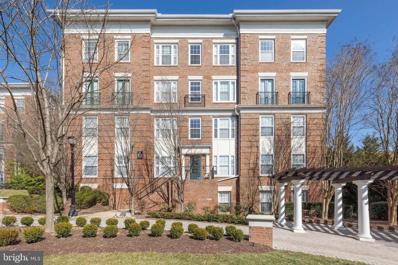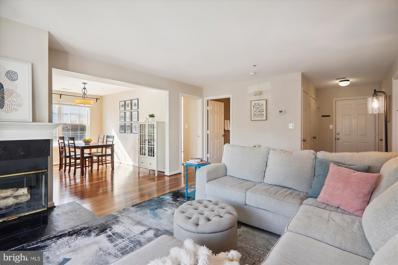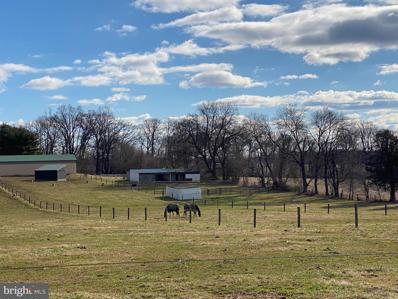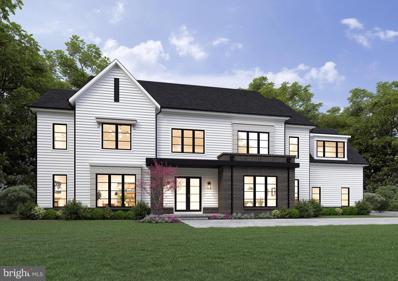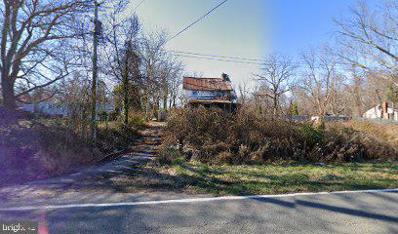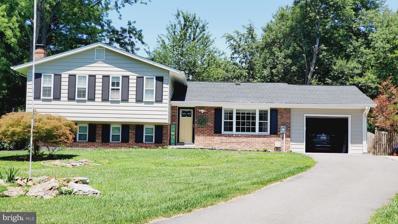Gaithersburg MD Homes for Sale
- Type:
- Townhouse
- Sq.Ft.:
- 2,611
- Status:
- Active
- Beds:
- 3
- Year built:
- 2011
- Baths:
- 3.00
- MLS#:
- MDMC2124934
- Subdivision:
- Orchard Ridge
ADDITIONAL INFORMATION
Welcome to your dream home in Gaithersburg, MD! This captivating single-family end unit townhome offers a perfect blend of luxury, space, and convenience, all for an unbeatable price of $550,000. Rarely available end unit model home. Spanning over 2600 square feet, this home boasts three bedrooms and 3.5 baths, providing ample room for comfortable living and entertaining. As you step inside, you'll be greeted by a stylish kitchen featuring stainless steel appliances, granite countertops, and an open floor plan that seamlessly connects to the living and dining areas. A dual-way fireplace adds warmth and charm to the space, perfect for cozy evenings with loved ones. Venture upstairs to discover the upper level, where you'll find three spacious bedrooms, including a luxurious master suite with its own private bath. The laundry room offers added convenience, while a den/office/loft provides the perfect space for remote work or relaxation. Crown molding throughout adds an elegant touch to the home's interior, elevating its overall appeal. Parking is a breeze with a one-car garage, ensuring your vehicle stays secure and protected from the elements. Plus, residents of this community enjoy access to park amenities such as tennis courts and basketball courts, perfect for staying active and enjoying the outdoors. Conveniently located within walking distance to Kentlands and close to Rio and Crown shopping centers, as well as highway 270, this home offers easy access to a wealth of dining, shopping, and entertainment options. Whether you're exploring the vibrant local scene or commuting to work, everything you need is right at your doorstep. Don't miss out on the opportunity to make this exquisite townhome your own. With its desirable features, prime location, and unmatched charm, it's the perfect place to call home in Gaithersburg, MD. Schedule your viewing today and experience the height of luxury living! Also potentially perfect for an investor with great tenants already living in the unit.
- Type:
- Single Family
- Sq.Ft.:
- 5,200
- Status:
- Active
- Beds:
- 5
- Lot size:
- 2.5 Acres
- Year built:
- 1981
- Baths:
- 5.00
- MLS#:
- MDMC2124686
- Subdivision:
- Griffith Park
ADDITIONAL INFORMATION
Discover a unique chance to own a home in a rarely available location on one of Montgomery County's quietest cul-de-sac streets. This exceptional neighborhood is conveniently located near top private schools, including Good Counsel in Olney, making it an ideal place for families. Situated on 2.5 acres, with the majority of the land is tucked behind the property in Laytonville but carrying a Gaithersburg address. This home offers privacy and space. The backyard is a true sanctuary, featuring an expansive open area and a patio that extends nearly the entire length of the house, perfect for outdoor living and entertaining. Inside, the home is equally impressive. The upper level hosts all 5 bedrooms, 3 bathrooms, and a laundry room, creating a convenient living arrangement. The spacious primary suite includes a fully enclosed steam shower, a soaking tub, heated floors throughout the bathroom, and motorized blinds, ensuring a blend of luxury and comfort. The main floor includes a private office or den, a formal living room, dining room, a newly renovated kitchen, a large family room, and a half bathroom. The basement is designed for entertainment and utility with a gym area, a movie room equipped with a conveyed projector and 120" movie screen, 2 bonus rooms, a full bathroom, and ample storage space. Significant updates have been made to ensure the home is move-in ready. The windows were replaced 10 years ago and come with a lifetime warranty, the roof was newly replaced in 2023, and the driveway was freshly repaved in late 2023. This sanctuary is prepared to welcome you and your family into a space where comfort meets convenience in a remarkable setting.
- Type:
- Single Family
- Sq.Ft.:
- 1,657
- Status:
- Active
- Beds:
- 3
- Lot size:
- 0.05 Acres
- Year built:
- 1979
- Baths:
- 4.00
- MLS#:
- MDMC2124238
- Subdivision:
- Watkins Mill
ADDITIONAL INFORMATION
You have to see this to believe it! Beautiful 2024 renovation from top to bottom. One of the best contractors out there with attention to fine details throughout. Stunning white walls with upgraded luxury plank flooring highlight the space. From the moment you walk in the bright open floor plan is so inviting. The large living area leads to the gourmet kitchen and eating area off the rear of the home. The Kitchen features all white cabinetry, appliances and gorgeous Quartz counter tops. Enjoy the outdoors with hardscaping in the large oversized fully fenced rear yard. A fully finished lower level is perfect for entertaining. The laundry and storage area are generous in size. The upper level includes 2 bedrooms PLUS an Owner's Retreat and 2 modern updated bathrooms. The home complete's itself with 2 assigned parking spaces and visitor parking. Hurry this is one not to miss. heat pump 2014 washer/dryer 2018 stove 2012 refrigerator 2019 bathtub replaced 2008 new windows 2022, rear of house, Provia Aspect Windows
- Type:
- Single Family
- Sq.Ft.:
- 788
- Status:
- Active
- Beds:
- 1
- Year built:
- 1974
- Baths:
- 1.00
- MLS#:
- MDMC2124222
- Subdivision:
- Fireside
ADDITIONAL INFORMATION
The door address is #104. Beautiful, charming move-in ready condo unit. 1 Bedroom with Den, one bath. Stainless steel appliances. HVAC was replaced in 2015, Bedroom flooring laminate was replaced in 2018. All other updates since 2010. Very well-kept unit with a patio and storage unit. Two permitted parking spaces (2 permanent and 1 guest). Pet-friendly Building . Great Condo with all utilities (gas/water/electric). Close to Shopping and bus lines, and more
- Type:
- Single Family
- Sq.Ft.:
- 850
- Status:
- Active
- Beds:
- 2
- Year built:
- 1967
- Baths:
- 1.00
- MLS#:
- MDMC2124510
- Subdivision:
- Potomac Oaks
ADDITIONAL INFORMATION
Garden Type, is a stunning and pleasant condominium unit. A sunlit home with all new appliances, new white-tone cabinets, a new bathtub with ceramic tiles, and a custom soap niche. All new bathroom accessories, new toilet, new 36"vanity.Fresh new designer color pallets paint. Sunlight is shining through the brand-new windows. Deluxe lights brighten the large linen closet, decor shelves, designer and durable vinyl flooring, marble-like tiles, and eat-in counter. Master bedroom with walk-in closet and the second bedroom with cabinet and shelving. There is an unusually large second walk-in closet in the hallway. The large sliding door opens to a good-sized balcony, large enough for your outdoor BBQ and cafe-style outdoor furniture. The laundry room is on the lower level. Condo Fee: can be listed as following $292/m covers community pool, maintenance of sports court, tot lots tennis court, convenient trash service few feet away, all utilities flat charge: $181/m,these 2 fees are regular fees which total up to $473, beside an assigned parking space(#14), there is always ample of parking for visitors(2 passes per unit). Replacement Reserve Fee currently is $109.00, Special Assessment Fee is $32.The last two charges will end September 30,2024. There are only a few minutes to shop for convenience and pleasure, to great public and private gym facilities and commuter routes. Pets are allowed.
- Type:
- Single Family
- Sq.Ft.:
- 1,181
- Status:
- Active
- Beds:
- 2
- Year built:
- 1988
- Baths:
- 2.00
- MLS#:
- MDMC2123736
- Subdivision:
- None Available
ADDITIONAL INFORMATION
A fabulous, newly updated, two bedroom two full bath condo located in charming Old Town Gaithersburg. Enjoy visiting pubs, restaurants, shops and parks. Commuter MARC train and bus line is easily accessible. This spacious condominium features a primary bedroom with a large walk-in closet and a full bath. Second bedroom has access to the balcony and a full bath through the hallway. Features an updated kitchen, dining room, living room and a bonus room with access to the balcony that overlooks the courtyard. Recently painted and updated wall to wall carpeting. Solid brick secure building with unassigned garage parking, a parking lot, an elevator, lounge and extra storage room. Washer and dryer is in the unit.
- Type:
- Single Family
- Sq.Ft.:
- 1,110
- Status:
- Active
- Beds:
- 2
- Year built:
- 1967
- Baths:
- 2.00
- MLS#:
- MDMC2123942
- Subdivision:
- Diamond Farm Codm
ADDITIONAL INFORMATION
Open House: Sat, Mar 16 11:00 AM - 1:00 PM Sun, Mar 17 3:00 PM - 5:00 PM Welcome to this charming 2-bedroom, 2-full bathroom condo in Diamond Farm that includes ALL utilities (WATER, GAS, ELECTRICITY) in the condo Fee. This house was Totally remodeled in 2019. Updates from 2019 include fresh paint throughout, new granite kitchen counters, new kitchen cabinets, new stainless appliances, Dishwasher was replaced 2024, new carpet in bedrooms, refinished wood floors, All new lighting and electrical, and new tile/granite bathrooms. New Furnace installed June 2019. Covered sliding balcony. Parking spot is right close to the entrance. 5 min to 270. Can walk to Aldi and LA fitness.
- Type:
- Single Family
- Sq.Ft.:
- 2,708
- Status:
- Active
- Beds:
- 5
- Lot size:
- 0.18 Acres
- Year built:
- 1989
- Baths:
- 3.00
- MLS#:
- MDMC2124024
- Subdivision:
- Saybrooke
ADDITIONAL INFORMATION
Fabulous opportunity to own a New England style colonial in excellent location. Close to shopping and schools, this 5 bedroom, 3 bath colonial has hardwoods and second primary bedroom on the main floor. New windows in 2022, new dishwasher in 2023, new living room carpet. Private fenced yard. Kitchen with stainless steel appliances and granite counter tops, opening to dining area. Formal living room and family room. Lots of living space with thermopane windows with screens and full unfinished basement that has plumbing for additional bath. Attached two car garage with two openers and full laundry room on the second level. Saybrooke community offers summertime relaxation with its pool, along with the added amenities of tennis court and two pickle ball courts. Plus, its convenient proximity to public transportation makes getting around a breeze. This one wonât last! No Sunday showings, please.
- Type:
- Single Family
- Sq.Ft.:
- 3,700
- Status:
- Active
- Beds:
- 4
- Lot size:
- 2.1 Acres
- Year built:
- 1988
- Baths:
- 4.00
- MLS#:
- MDMC2121476
- Subdivision:
- Silver Crest
ADDITIONAL INFORMATION
Great School, a wonderful community, and a one of a kind Damascus neighborhood. The lot is private and has a view to die for!! The house is light and bright and has the amenities you dream of. As you enter, you will notice all the rooms are big and spacious. The floors are covered with sustainable bamboo and hardwood. There is tile in the foyer, the mud/ laundry room, and the kitchen. The kitchen has that country feel that makes your heart sing. Blue-stained cabinets and gorgeous granite have just been done for you! There is a pantry, and the stainless appliances are what everyone is looking for. The family room has a wood-burning fireplace and tons of wood outside your door. Add to that skylights and a big window for natural light. Can you see yourself entertaining in the formal dining and living room or outside on your deck and patio? This house has it all. Upstairs are four bedrooms. The primary suite and ensuite bath are a private getaway when you need to shake off a stressful day. Three other king-sized bedrooms and a remodeled hall bath are perfect for guests and family. Head downstairs to the rec room and media room. Get ready for fun in this space. The media room has theatre chairs that convey, and there is a pool table, too, so rack them up!! Are you tired of running from the car to the house in the cold weather? The oversized two-car garage will keep you and your car out of the weather, and you enter the mud room from here. You are King Of The Hill on this magnificent 2 + acre lot. Backing to the woods and being private from the street, you can keep to yourself or go out and meet the neighbors. Some updates include a new well-pressure tank, new water heater and a newer refrigerator; the roof is under six years old. Upscale remodeled baths with comfort height toilets. This is one of Damascus's loveliest neighborhoods. Welcome to Damascus, home of the Swarmin Hornets, the famous Jimmie cone ice cream stand, and other unique shops. A town with great schools and a great community awaits you! NO HOA.
- Type:
- Single Family
- Sq.Ft.:
- 850
- Status:
- Active
- Beds:
- 2
- Year built:
- 1967
- Baths:
- 1.00
- MLS#:
- MDMC2122824
- Subdivision:
- Diamond Farm Codm
ADDITIONAL INFORMATION
Absolutely Stunning light-filled condo unit located on the first floor, with an inviting tone throughout, featuring a Luxurious Kitchen with Shaker style cabinets, high end Calacatta Quartz countertop, Stainless steel appliances, custom back-splash, and a large kitchen island with breakfast area. All new flooring complemented by tons of natural lights thru energy efficient windows. Open main living area, modern recessed lighting, fresh new designer color pallets paints, serene open view balcony, all making this home perfect to simply enjoy. Just minutes to shopping, restaurants, and commuter routes. Simplified living with all common area maintenance and utilities (water, gas, electric) included in the condo fee. Array of community amenities including basketball and tennis courts, outdoor pool, and tot lots. You wonât want to miss it!
- Type:
- Single Family
- Sq.Ft.:
- 2,410
- Status:
- Active
- Beds:
- 4
- Lot size:
- 0.51 Acres
- Year built:
- 1959
- Baths:
- 3.00
- MLS#:
- MDMC2123414
- Subdivision:
- Damascus Outside
ADDITIONAL INFORMATION
Welcome to 22816 Wildcat Rd, Gaithersburg, Maryland - a captivating rancher-style home exuding charm and elegance, perfectly situated in a peaceful country setting. Boasting a blend of modern comforts and timeless appeal, this meticulously maintained residence offers an idyllic retreat for discerning buyers seeking both serenity and convenience. Upon arrival, you'll be greeted by the scenic beauty of the landscaped half-acre lot, enveloping the property in natural splendor. Step inside to discover a spacious and thoughtfully designed interior, enhanced by a first-floor family room addition that expands the living space and provides an inviting atmosphere for gatherings and relaxation. The main level features a seamless flow, beginning with a welcoming foyer that leads into the bright and airy living room, where large windows bathe the space in natural light. Adjacent is the elegant dining area, perfect for hosting intimate dinners or festive celebrations with friends and family. The adjacent family room addition offers a cozy retreat, complete with access to the rear yard, providing warmth and ambiance on cooler evenings. This home boasts four spacious bedrooms, two full baths and a convenient half bath ensure comfort and convenience for residents and guests alike. The finished basement adds versatility to the home, providing extra living space that can be customized to suit your lifestyle needs - whether it's a home office, media room, or fitness area. Outside, the expansive backyard beckons with its lush landscaping and level terrain, offering endless possibilities for outdoor enjoyment and entertaining. Completing this exceptional property is a two-car garage, providing ample parking and storage space for vehicles and recreational equipment. Nestled in a peaceful country setting yet close to urban amenities, shopping, dining, and major commuter routes, this Gaithersburg gem offers Damascus school district with the perfect balance of tranquility and convenience. Don't miss the opportunity to make this exquisite residence your own - schedule your private tour today and experience the epitome of gracious living at 22816 Wildcat Rd!
- Type:
- Single Family
- Sq.Ft.:
- 947
- Status:
- Active
- Beds:
- 1
- Year built:
- 1975
- Baths:
- 1.00
- MLS#:
- MDMC2120422
- Subdivision:
- Hyde Park
ADDITIONAL INFORMATION
Price Improved!!................Welcome to this bright, fully updated condo offering 947 sq ft of living space. Updated throughout with new floors, fresh paint, and new lighting fixtures. This spacious condo offers a large living room and a separate dining room. The living room is filled with natural light and the sliding glass door leads to a private patio. The updated kitchen includes new cabinets, stainless steel appliances, a new countertop, and kitchen faucets. The flex room off the kitchen can be used as a den/office or an additional eat-in area. The bedroom has a large walk-in closet. The full bath is updated with a new floor. The tub and shower valves and shutoff valves and fixtures were just replaced. New washer and Dryer. The water heater was replaced in September 2023. An additional storage area is offered on the ground floor of the building. There is ample parking, and the building is secured and locked. The community amenities include a swimming pool, tennis courts, and playgrounds. Super convenient location with easy access to Costco, grocery stores, restaurants, shops, parks, entertainment, 270, commuter routes, and public transportation. Truly a gem. Donât miss this one!
- Type:
- Single Family
- Sq.Ft.:
- 2,003
- Status:
- Active
- Beds:
- 4
- Lot size:
- 0.62 Acres
- Year built:
- 1900
- Baths:
- 2.00
- MLS#:
- MDMC2122598
- Subdivision:
- Laytonsville Town
ADDITIONAL INFORMATION
This charming turn of the century Victorian built in 1900 is situated on almost a 3/4 acre level lot in the heart of historic Laytonsville! The property is ready for you to make it your own! Perfect for professional office, small business owner, investor or a one or two family home. There is a historic outbuilding (2 car garage) lots of parking, front porch entry, hardwood flooring, towering ceilings, 4 bedrooms and 2 full baths as well as a table space kitchen. The home at one time was two units, it could be restored. Original upstairs second kitchen has been converted to a laundry room. The expansive level back yard could easily accommodate another out building, a large garage or a huge garden. There is two zone HVAC and an old fashioned basement with hurricane entry doors. This is a great opportunity for a new owner to join the many established successful Laytonsville businesses in downtown Laytonsville!
- Type:
- Single Family
- Sq.Ft.:
- 1,126
- Status:
- Active
- Beds:
- 2
- Year built:
- 1967
- Baths:
- 2.00
- MLS#:
- MDMC2119974
- Subdivision:
- Diamond Farm Codm
ADDITIONAL INFORMATION
Just Hitting the Market! Welcome to your future oasis! This inviting 2-bed, 2-bath condo is undergoing some fantastic upgrades, including a brand-new HVAC system and a shiny new dishwasher, adding both comfort and functionality to your living space. You'll love the peace of mind that comes with the condo fee, covering essential utilities such as electric, gas, and water. Say goodbye to separate bills and hello to worry-free living! Nestled in a vibrant community, this condo offers more than just a place to call home. Take a dip in the community pool, explore nearby shops and restaurants, or enjoy easy access to entertainment options â everything you need is right at your fingertips. With its modern updates and prime location just moments from 370, this condo is the epitome of convenience and style. Don't miss out â schedule your tour today and discover the perfect blend of comfort and convenience that awaits you here!
$1,795,000
121 Selby Street Gaithersburg, MD 20878
- Type:
- Single Family
- Sq.Ft.:
- 4,563
- Status:
- Active
- Beds:
- 5
- Lot size:
- 0.12 Acres
- Year built:
- 1992
- Baths:
- 5.00
- MLS#:
- MDMC2121000
- Subdivision:
- Kentlands
ADDITIONAL INFORMATION
These exquisite residences are perfectly situated at 121 Selby Street & 520 Inspiration Mews are a rare offering with additional RENTAL INCOME!!! Beautifully renovated by a local design build firm, this home is filled with character and meticulous design for the most discerning buyer. One of the most sought after locations & homes in the Kentlands surrounded by Lake Inspiration and Lake Nirvana! The last homesite and new build in Kentlands is valued well over 3 million making this home a value for all it has to offer. The main house boasts 4 levels with over 3,700+ square ft above grade. An additional carriage house is perfect for guests or rental income. Both homes blend to create a seamless, breathtaking estate sitting just across from the Kentlands mansion and green. The true gourmet chef's kitchen features a large professional range, GE profile appliances, plenty of counter space, and custom cabinets. The Kitchen opens into an inviting casual breakfast room with walls of natural light overlooking the outdoor garden surrounded by lush green landscaping. Directly off of the kitchen is a spacious great room with a floor to ceiling brick fireplace with built-ins. Above the great room is a cozy loft retreat with more custom built-ins . Upon entering the home you see the large entry ways that lead into the spacious living and dining rooms. To the left a spacious bright living room with a marble fireplace and direct access to the den with french doors to the deck all filled with natural light. The main house features a total of five bedrooms, den, four full baths and one half bath. The luxurious owners' suite features two walk-in closet, an owner's Spa bath with marble vanity, a soaking tub, and an oversized walk-in shower. Bedrooms two and three feature spacious closets and easy access to a full bathroom. On the top/4th level is an enormous retreat that includes 2 large bedrooms and a large bathroom. The Lower Level features a recreation space, den, full bath and wet bar waiting for the new owner's vision on how they want to use all this space. During renovations the owner kept the original integrity of the home to keep the true character and use the property as the perfect multigenerational living with its guest house and lower level in-law suite or teen get away. The main house has easy access to the guest house that includes a living space highlighted by a spiral staircase, high ceiling, new flooring, a full kitchen, laundry, full bathroom and private parking space. Enjoy the loft bedroom space overlooking the living room that makes it feel cozy and welcoming. The rear of the home includes a new deck with a fully fenced yard. The home completes itself with a stunning front porch and a two-car attached garage. This home is truly a rare gem that will not last long!
- Type:
- Single Family
- Sq.Ft.:
- 1,148
- Status:
- Active
- Beds:
- 3
- Year built:
- 1986
- Baths:
- 2.00
- MLS#:
- MDMC2115258
- Subdivision:
- Flower Hill
ADDITIONAL INFORMATION
Great space, great location, and great price! **** NOTE: PHOTOS ARE ORIGINAL PHOTOS WHEN OWNER LIVED AT PROPERTY*** PROPERTY IS CURRENTLY LEASED; and tenant is now on a month-to-month lease. ***RARELY available 3-Bedroom with 2 Full Bath Unit; convey with 1 detached enclosed garage (#19). Multiple parking spaces with assigned pass. ***While property is sold "as is" and may need cosmetic work (new paint and flooring) *** you will like a NEW HVAC and FURNACE system installed in 2023. Also new dishwasher installed in 2023. Kitchen was updated in 2019 with new counters, cabinets, and appliances. Newer washer & dryer. Take this opportunity to make this home your own! ****SELLER OFFERS CONCESSIONS/CREDITS TOWARDS BUYERS CLOSING COSTS***Close-in location within short distance to shopping centers, entertainment, restaurants, and I270 & the Beltway*** WELCOME to 8203 Whispering Oaks Way, Unit #202***
$1,731,365
14303 Jones Lane Gaithersburg, MD 20878
- Type:
- Single Family
- Sq.Ft.:
- 5,360
- Status:
- Active
- Beds:
- 5
- Lot size:
- 0.63 Acres
- Year built:
- 2024
- Baths:
- 5.00
- MLS#:
- MDMC2122152
- Subdivision:
- Potomac Chase
ADDITIONAL INFORMATION
NEW CONSTRUCTION; POTOMAC CHASE; LUXURY ESTATE SINGLE FAMILY. BUILT BY CRAFTMARK HOMES, MARYLAND'S PREMIER PRIVATE HOME BUILDER FOR OVER 34 YEARS. AWARD WINNING MAIDEN FLOOR PLAN W/ OVER 5,300 SQ. FT. ; 5 BDRMS; 4 FULL AND 1 HALF BATHS. 3 CAR SIDE LOAD GARAGE FOR ALL THE TOYS; LOCATED ON OVER .5 ACRES OF PRIMETIME PASTURE LAND PRIVATE SETTING. Make all of your interior selections for 2024 delivery. Interior selection options created by Interior Design professionals. Offsite Sales by Appointment Only. Contact Sales Representative for Details. Please visit builder website for Sales Representative contact information.
- Type:
- Single Family
- Sq.Ft.:
- 1,009
- Status:
- Active
- Beds:
- 1
- Year built:
- 1967
- Baths:
- 1.00
- MLS#:
- MDMC2122074
- Subdivision:
- Diamond Farm
ADDITIONAL INFORMATION
The larger one bedroom condominium with 1,009 square feet in Potomac Oaks community, completely renovated including new flooring through out. New kitchen cabinets and countertops, stainless steel appliances, new bathroom fixtures and built in shelf. The unit has two hallway closets for extra storage. Primary bedroom has two walk- in closets. New blinds on all windows. Double patio doors in living room provide plenty of natural light. Outdoor back patio with the potential for private fenced back yard. Community has outdoor pool, Tot lots, bike trails, on site management, laundry facilities. The condo fee includes all the utilities: electric, gas, heating and cooling, trash removal, water/sewer fees, pest control services and one assigned parking space. The unit has Lead Free Certification which will be provided to the buyer. Location is within walking distance to Seneca Creek State Park, less than one mile to Metropolitan MARC Grove Station and the Quince Orchard Park and Ride with bus transportation services to Shady Grove Metro, BWI Airport. Shopping, entertainment and exit to I 270 just a short distance away. ACCEPTING BACK UP OFFERS AT THIS TIME.
- Type:
- Single Family
- Sq.Ft.:
- 1,432
- Status:
- Active
- Beds:
- 2
- Year built:
- 1985
- Baths:
- 2.00
- MLS#:
- MDMC2119142
- Subdivision:
- Windbrooke
ADDITIONAL INFORMATION
Improved price ... below appraised value. Discover stylish, top floor living at 66 Windbooke Circle in the heart of Gaithersburg. The Windbrooke Condominium Community is a quaint, hidden retreat, just off of Watkins Mill road. This meticulously maintained 2 bedroom, 2 full bathroom condominium offers a harmonious blend of modern design and comfort. Enter the unique 2-story foyer and ascend the stairs to the open, light, and bright living areas. The spacious living room features a vaulted ceiling and fireplace that flows into the bright sunroom with access to a private balcony. The updated kitchen includes stainless steel appliances, granite countertops, and gas cooking. The custom cabinetry affords plenty of storage and features undercabinet lighting, a pull-out spice rack, and a pantry cabinet with pull out drawers. The extra large primary bedroom is complete with a walk-in closet and ensuite full bathroom. The second bedroom is perfect as a guest room, office, or exercise/yoga space â and is directly across the hall from the second full bathroom and a separate laundry room. This condominium is just minutes away from shopping, dining, and entertainment options, and just 1 mile to I-270, convenient to anything local or commuting to DC. Donât miss the opportunity to live in this peaceful setting, near so much of what Gaithersburg has to offer. CASH ONLY.
- Type:
- Single Family
- Sq.Ft.:
- 853
- Status:
- Active
- Beds:
- 1
- Year built:
- 2005
- Baths:
- 1.00
- MLS#:
- MDMC2120114
- Subdivision:
- The Colonnade At Kentlands
ADDITIONAL INFORMATION
Welcome to 31 Booth Street, Unit 357, a modern and stylish urban retreat in Gaithersburg, MD. This 1-bedroom, 1-bathroom residence offers 853 square feet of contemporary living space. Step inside to discover a sleek interior featuring hardwood floors and abundant natural light. The open-concept layout seamlessly connects the living area to the gourmet kitchen, equipped with stainless steel appliances. Enjoy the convenience of a washer/dryer in the unit. Step outside onto the private balcony and take in the serene views of the surrounding area. This low-rise building boasts an elevator for easy access, assigned parking, and visitor guest parking. Residents can enjoy a wealth of amenities, including a garage, gym, pool, sauna, game room, billiards room, screening room, and a resident's lounge. Additionally, take advantage of the private storage included with the unit or opt for additional private storage for rent. With a common media/recreation room and a plethora of community spaces, this home offers an Urban lifestyle. Don't miss the opportunity to make this your urban oasis!
- Type:
- Single Family
- Sq.Ft.:
- 1,095
- Status:
- Active
- Beds:
- 2
- Year built:
- 1992
- Baths:
- 2.00
- MLS#:
- MDMC2121202
- Subdivision:
- Kentlands Ridge
ADDITIONAL INFORMATION
**Back on the market! Buyer got cold feet!*** Light, light and more light. Prepare to be wowed by this light and bright, ground level condo in desired Kentlands! Lovingly maintained and move in ready. Spacious floor plan with vinyl wood floors throughout featuring large living room with wood burning fireplace and offers slider access to the private patio. Open concept living with beautiful kitchen complete with white cabinetry, granite countertops and stainless appliances. Kitchen also boasts counter seating and large table space. Two large bedrooms including sunlit primary bedroom with walk in closet and spacious ensuite bath which includes two sink vanities, and large shower. Private 2nd bedroom with large closet and easy access to the hall full bath complete with tub/shower combo and single vanity. Washer and dryer in unit and loads of storage throughout. Located in the heart of Kentlands, just blocks from endless dining, shopping and entertainment options. Condo complex offers pool, tennis/pickleball courts, walking trails and much more. Don't miss the opportunity to own this gem!
- Type:
- Single Family
- Sq.Ft.:
- 1,775
- Status:
- Active
- Beds:
- 3
- Lot size:
- 10 Acres
- Year built:
- 1968
- Baths:
- 2.00
- MLS#:
- MDMC2120480
- Subdivision:
- Damascus
ADDITIONAL INFORMATION
Come home to endless sunsets and the life you've always dreamed of with your horses steps from your own home, run your own lesson program or raise foals and other livestock! Imagine riding or teaching in an arena with professional grade footing and night lights at this totally turn-key 10 acre horse farm. Move in, bring horses, goats, llamas -- that's it. Everything from the new outstanding drainage system around one of the 2 arenas, to solar powered electric fences, and the 7 stall Priefert barn is in tip top shape. Wash stall with hot water. Heated tack room with work bench. Grooming stall. Feed room. 3 pastures totaling 6-7 acres with gentle slope have been re-seeded and are ideal for your horses to stay in shape, or those fitness gallops. Multiple run in sheds. Convenient water supply to the pastures. Area behind the house and arena is great for cross country hacks, access 7 miles of private trails from the back gate. Or trailer to Waredaca and Rachel Carson Park in 7 minutes... Oh, and the house for the humans! Renovated 2 years ago, featuring a spacious 3 season room, lovely eat in / table space kitchen with windows facing the pastures and sunsets. Living room off the kitchen. Luxury vinyl plank flooring. Double pane Thompson Creek windows. 2 bedrooms 1 bath (with soaking tub) on main. Lower level features a spacious family room, fitness area, and bedroom alcove. Wood burning fireplace. Separate heat/AC mini-split (2022). Long list of house and farm recent improvements in documents section. 24 hours notice for showings preferred, but at least 2 hours minimum required. Also listed in Farm MLS MDMC212048. - Zoned AR - Agricultural-Residential with low property taxes if buyer maintains agricultural use. AR Zoning is to "Encourage agribusiness and tourism uses such as, but not limited to, equestrian centers and boarding facilities, boutique or unique agribusiness, farmersâ markets, retreat and training facilities, camps, heritage and rural tourism destinations, and bed and breakfast inns, and ensure they are compatible with the Rural and Agricultural character established in the zones" --
- Type:
- Single Family
- Sq.Ft.:
- 8,100
- Status:
- Active
- Beds:
- 5
- Lot size:
- 2.26 Acres
- Year built:
- 2024
- Baths:
- 6.00
- MLS#:
- MDMC2120912
- Subdivision:
- Potomac Chase
ADDITIONAL INFORMATION
NEW CONSTRUCTION; POTOMAC CHASE; LUXURY ESTATE SINGLE FAMILY. BUILT BY CRAFTMARK HOMES, MARYLAND'S PREMIER PRIVATE HOME BUILDER FOR OVER 34 YEARS. AWARD WINNING KENMORE FLOORPLAN W/ OVER 8,100 SQ. FT. ; 5 BDRMS; 5 FULL AND 1 HALF BATHS. 4 CAR SIDE LOAD GARAGE FOR ALL THE TOYS; LOCATED ON OVER 2 ACRES OF PRIMETIME PASTURE LAND PRIVATE SETTING. Under construction for Summer 2024 Delivery. Price includes fully appointed Upgrades Already. Interior selections created by Interior Design professionals. Offsite Sales by Appointment Only. Contact Sales Representative for Details. Please visit builder website for Sales Representative contact information.
- Type:
- Single Family
- Sq.Ft.:
- 745
- Status:
- Active
- Beds:
- n/a
- Lot size:
- 0.87 Acres
- Year built:
- 1924
- Baths:
- MLS#:
- MDMC2119966
- Subdivision:
- Brookeville
ADDITIONAL INFORMATION
INITIAL BUYER FAILED TO PERFORM. LOCATION! LOCATION! LOCATION! House in need of a full gut reno, house could also be demo, price is on the land. Great property for an Investor to add to your portfolio or Fix and Flip, land can also be developed, Buyer pays all transfer, rec and closing costs. CASH, Hard Money and Private Financing ONLY. Present contracts directly to listing agent. Property sold As-Is, Buyer to verify all listing information. Buyer to verify ownership interest. Anyone interested must do their due diligence before submitting an offer. ***PRESENT ALL OFFERS TO LISTING AGENT*** No lockbox.
- Type:
- Single Family
- Sq.Ft.:
- 3,558
- Status:
- Active
- Beds:
- 5
- Lot size:
- 0.66 Acres
- Year built:
- 1973
- Baths:
- 3.00
- MLS#:
- MDMC2119928
- Subdivision:
- Hickory Ridge
ADDITIONAL INFORMATION
$25K Price Cut, Instant equity.....This house was throughly remodeled in 2020. The house is as beautiful as after previous remodeling. Freshly painted and new carpet throughout the house. No major changes than the previous conditions ...the backyard is nice, flat and fully fenced with a natural pond ..Few pictures of the previous listings were used......New ROOF, new floor, hardwood, tiles, carpets, paints, granite, New appliances, new garage door with remote all in 2020...New water treatment system in 2022 and serviced on February 2024.....One of the great homes in this neighborhood .... Level 2 has a wide family size room that can be used as a game room/party room/theater room/gym room...Level 1 has a full bedroom with a full bath and giant family room with classic stove...Main floor is fantastic... wide open...you can decorate the way you want...upper level has 4 full bedrooms with 2 bathrooms...This walkout basement leads to the private backyard...The home is located in commuter friendly established neighborhood, close to shops, restaurants, schools and more......
© BRIGHT, All Rights Reserved - The data relating to real estate for sale on this website appears in part through the BRIGHT Internet Data Exchange program, a voluntary cooperative exchange of property listing data between licensed real estate brokerage firms in which Xome Inc. participates, and is provided by BRIGHT through a licensing agreement. Some real estate firms do not participate in IDX and their listings do not appear on this website. Some properties listed with participating firms do not appear on this website at the request of the seller. The information provided by this website is for the personal, non-commercial use of consumers and may not be used for any purpose other than to identify prospective properties consumers may be interested in purchasing. Some properties which appear for sale on this website may no longer be available because they are under contract, have Closed or are no longer being offered for sale. Home sale information is not to be construed as an appraisal and may not be used as such for any purpose. BRIGHT MLS is a provider of home sale information and has compiled content from various sources. Some properties represented may not have actually sold due to reporting errors.
Gaithersburg Real Estate
The median home value in Gaithersburg, MD is $529,000. This is higher than the county median home value of $441,500. The national median home value is $219,700. The average price of homes sold in Gaithersburg, MD is $529,000. Approximately 49.69% of Gaithersburg homes are owned, compared to 45.46% rented, while 4.85% are vacant. Gaithersburg real estate listings include condos, townhomes, and single family homes for sale. Commercial properties are also available. If you see a property you’re interested in, contact a Gaithersburg real estate agent to arrange a tour today!
Gaithersburg, Maryland has a population of 67,417. Gaithersburg is less family-centric than the surrounding county with 35.8% of the households containing married families with children. The county average for households married with children is 37.55%.
The median household income in Gaithersburg, Maryland is $85,773. The median household income for the surrounding county is $103,178 compared to the national median of $57,652. The median age of people living in Gaithersburg is 35.7 years.
Gaithersburg Weather
The average high temperature in July is 85 degrees, with an average low temperature in January of 27 degrees. The average rainfall is approximately 43.7 inches per year, with 17.1 inches of snow per year.
