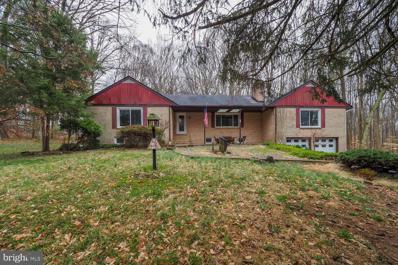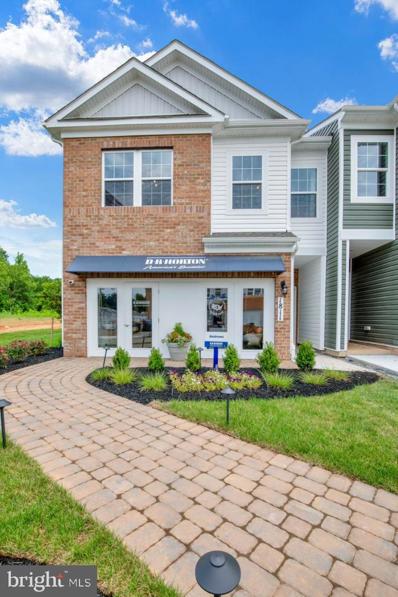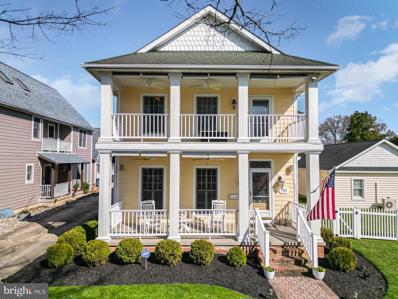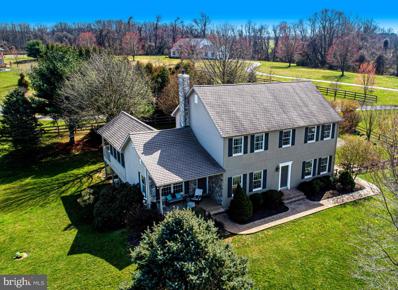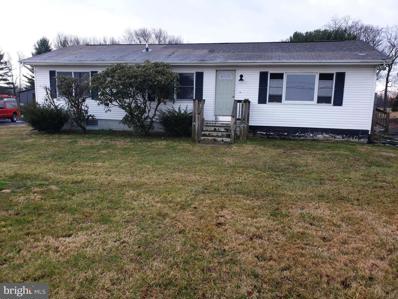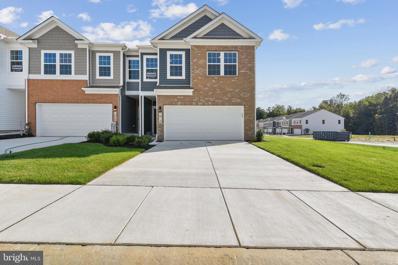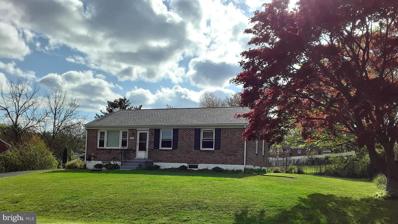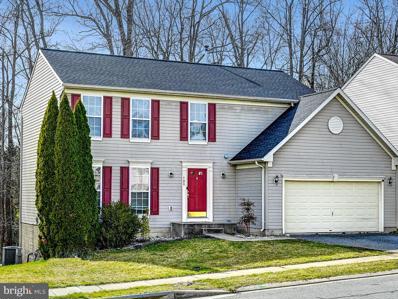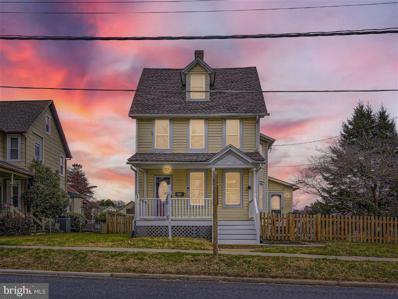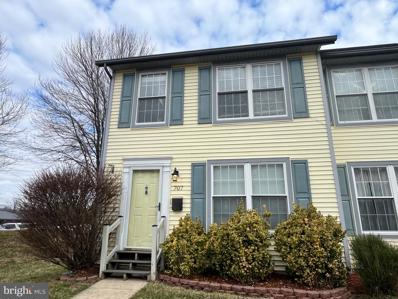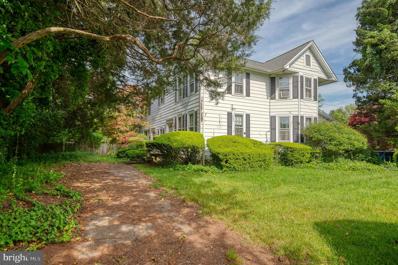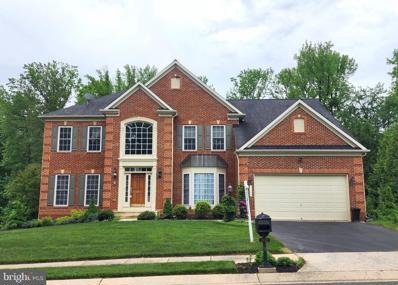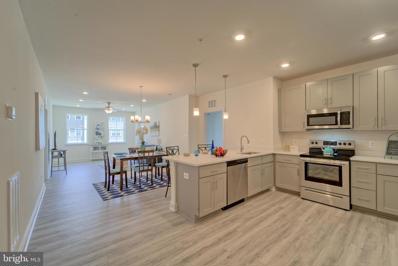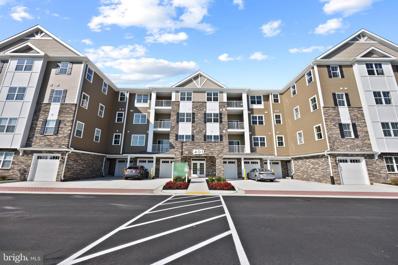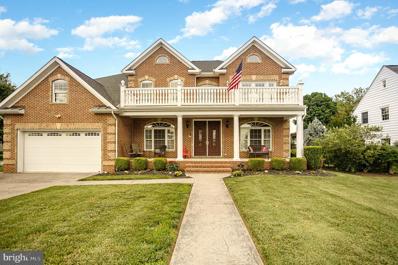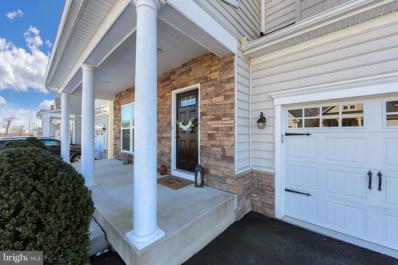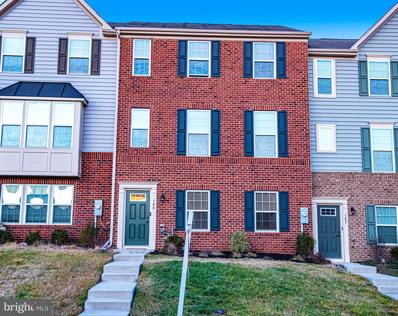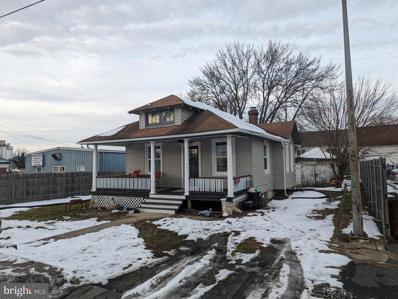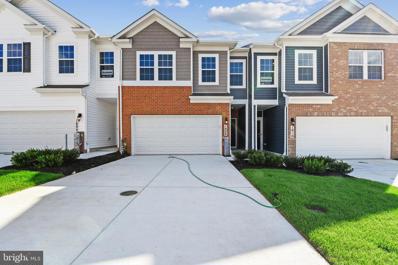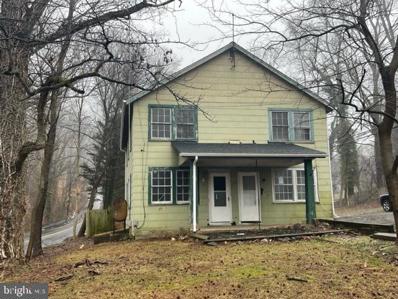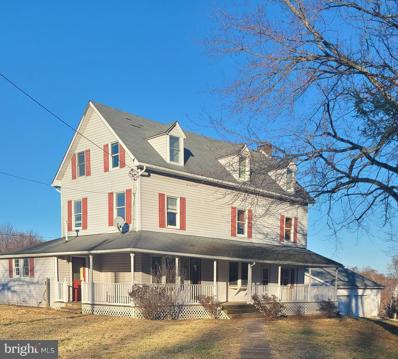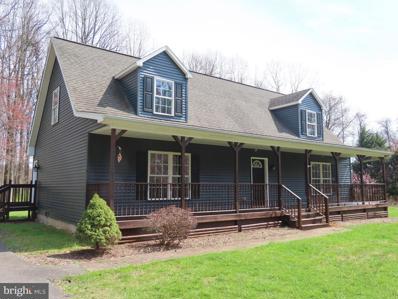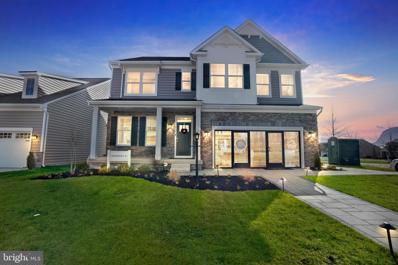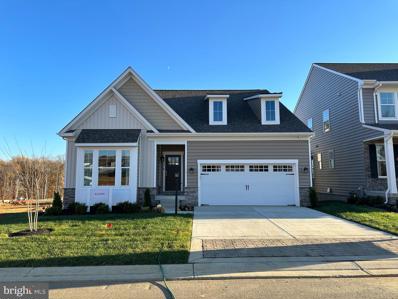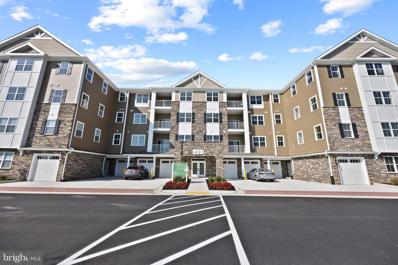Havre De Grace MD Homes for Sale
- Type:
- Single Family
- Sq.Ft.:
- 4,144
- Status:
- Active
- Beds:
- 6
- Lot size:
- 6.35 Acres
- Year built:
- 1972
- Baths:
- 3.00
- MLS#:
- MDHR2029318
- Subdivision:
- None Available
ADDITIONAL INFORMATION
Welcome home to this spacious rancher on a secluded 6.35 acre wooded lot. This home features over 5,000 square feet of livable space, including 6 bedrooms and an in-law suite with its own entrance. Cozy up next to the woodburning fireplaces on both levels or in your indoor hot tub. This home features expansive living rooms on each level, in addition to a bonus room on the main level that was used a master suite. The lower level in-law suite area features 2 bedrooms, a kitchenette , wet bar, and it's own living room. Ample outdoor space perfect for various activities such as gardening, bonfires, or simply relaxing in the fresh air. On the exterior you will find plenty of outdoor storage featuring a barn, a shed, and a workshop in the attached garage. Conveniently located just minutes from I-95, MARC/Amtrak, and Aberdeen Proving Ground. Schedule a viewing today and experience the tranquility and charm this home has to offer. Professional photos to come!
- Type:
- Townhouse
- Sq.Ft.:
- 1,934
- Status:
- Active
- Beds:
- 4
- Lot size:
- 0.06 Acres
- Year built:
- 2024
- Baths:
- 3.00
- MLS#:
- MDHR2030190
- Subdivision:
- Greenway Farms
ADDITIONAL INFORMATION
ï¡ QUICK MOVE IN AVAILABLE!! QUICK DELIVERY! INTEREST RATES AS LOW AS 5.5% (for qualified buyers with DHI Mortgage)! Looking for a home that lives like a single-family home at an affordable price? Well, look no further than the amazing and popular Andrews! This 1934 square foot home features an inviting foyer that leads to the open living room, kitchen and dining area. The 2-car garage is adjacent to the kitchen and makes unpacking your groceries a cinch. The kitchen has a great center island, perfect for food preparation, added seating, and entertaining. In addition to all the beautiful cabinets, there is also a pantry, so room for everything. Ascending to the upper level, youâll appreciate the wide stairway. On the bedroom level, youâll find well sized bedrooms with roomy closets. The King-Sized primary bedroom is the perfect retreat, complete with a full, double-vanity bathroom and HUGE walk-in closet. The 3 secondary bedrooms are just down the hall and encircle the full hall bath and 2nd Floor Full-size laundry room. DR Horton is currently including all Stainless-Steel Kitchen appliances in the Andrews, as well as our popular Smart Home Technology package and much more! The Andrews has it all. Put more money back in your pocket and take advantage of our limited time only Grand Opening Incentives!
- Type:
- Single Family
- Sq.Ft.:
- 3,360
- Status:
- Active
- Beds:
- 3
- Lot size:
- 0.13 Acres
- Year built:
- 2004
- Baths:
- 3.00
- MLS#:
- MDHR2029924
- Subdivision:
- Old Town
ADDITIONAL INFORMATION
Rarely Offered, Beautiful Two Story Colonial in Historic Havre de Grace Maryland. Two Blocks from Tydings Park/Concord Point Lighthouse and Waterfront. Exterior of home has maintenance free Hardi plank Siding, Two Covered Decks, Master Suite has Private Balcony, Ceiling fans, and Extensive Hardscape throughout Property. First and Second floors have Bruce Hardwood Floors with Lower Level Ceramic Tile . Cabinet Built-Ins, CAT5 wiring system, Surround Sound and SONOS throughout home. Recessed Lighting on All Levels allows you to control lighting saturation on each level. New HVAC and Tankless Water System in 2021. The Two Car Garage leads to Private Serenity Garden.
- Type:
- Single Family
- Sq.Ft.:
- 3,984
- Status:
- Active
- Beds:
- 4
- Lot size:
- 4.72 Acres
- Year built:
- 2000
- Baths:
- 4.00
- MLS#:
- MDHR2029802
- Subdivision:
- None Available
ADDITIONAL INFORMATION
Wonderful opportunity to purchase a lovely four bedroom colonial with over 4,000 finished square feet on a large 4.7 acre lot. Enter in to the foyer that leads to a formal living and dining room and then opens in to the family room, sun room and kitchen. Kitchen has a double sided fireplace, cathedral ceilings, an island and breakfast room. Upper level contains 4 bedroom and 2 full baths. Finished lower level has a rec and sitting area, another room with adjoining full bath, laundry room and walk out to a covered patio. Enjoy overlooking your property from the many amenities including the front porch, a screened in porch, covered deck and patio. Lot includes approx. 3 acres fenced with a barn and storage for your horses or 4-H projects. Property has easy access to the Susquehanna River and State Park and all the features Havre de Grace has to offer. Great location close to 95 between Philadelphia and Baltimore.
- Type:
- Single Family
- Sq.Ft.:
- 2,496
- Status:
- Active
- Beds:
- 3
- Lot size:
- 1.04 Acres
- Year built:
- 1975
- Baths:
- 2.00
- MLS#:
- MDHR2029906
- Subdivision:
- None Available
ADDITIONAL INFORMATION
SELLER HAS REQUESTED "HIGHEST & BEST" OFFERS. THE DEADLINE FOR SUBMITTING ANY BUYER'S "HIGHEST & BEST OFFER IS 3/29/24 11:59PM MOUNTAIN TIME. SELLER WILL NOT RESPOND TO ANY OFFERS BEFORE 3/27/24 **** FORECLOSURE **** 3 BEDROOM, 1 FULL AND 1 HALF BATH RANCHER WITH BEDROOM 4 IN FULL FINISHED BASEMENT. THIS PROPERTY IS OFFERED "AS IS". SELLER WILL MAKE NO REPAIRS. THE MAIN LEVEL CONSIST OF LIVINGROOM, DINING ROOM WITH BUILT-INS AND SLIDER TO REAR DECK, 3 BEDROOMS. ALL THE MAIN LEVEL ROOMS HAVE HARDWOOD FLOORS. THE SIDE ENTRANCE GOES DIRECTLY INTO THE KITCHEN. PLUS THERE IS A FULL BATH IN THE HALL AND A HALF BATH SHARED WITH BEDROOM 1 AND BEDROOM 2. THE LOWER LEVEL CONSIST OF FAMILY ROOM WITH STAIRS TO REAR OF PROPERTY, BEDROOM 4, GAME ROOM, OTHER ROOM, LAUNDRY ROOM WITH WASHER AND DRYER, AND UTILITY ROOM. **** ALL OFFERS MUST BE SUBMITED BY THE BUYER'S AGENTS USING THE ONLINE OFFER MANAGEMENT SYSTEM. A TECHNOLOGY FEE WILL APPLY. ****
- Type:
- Single Family
- Sq.Ft.:
- 1,934
- Status:
- Active
- Beds:
- 4
- Lot size:
- 0.06 Acres
- Year built:
- 2024
- Baths:
- 3.00
- MLS#:
- MDHR2029774
- Subdivision:
- Greenway Farms
ADDITIONAL INFORMATION
ï¡ QUICK MOVE IN AVAILABLE!! QUICK DELIVERY! INTEREST RATES AS LOW AS 5.5% (for qualified buyers with DHI Mortgage)! Looking for a home that lives like a single-family home at an affordable price? Well, look no further than the amazing and popular Andrews! This 1934 square foot home features an inviting foyer that leads to the open living room, kitchen and dining area. The 2-car garage is adjacent to the kitchen and makes unpacking your groceries a cinch. The kitchen has a great center island, perfect for food preparation, added seating, and entertaining. In addition to all the beautiful cabinets, there is also a pantry, so room for everything. Ascending to the upper level, youâll appreciate the wide stairway. On the bedroom level, youâll find well sized bedrooms with roomy closets. The King-Sized primary bedroom is the perfect retreat, complete with a full, double-vanity bathroom and HUGE walk-in closet. The 3 secondary bedrooms are just down the hall and encircle the full hall bath and 2nd Floor Full-size laundry room. DR Horton is currently including all Stainless-Steel Kitchen appliances in the Andrews, as well as our popular Smart Home Technology package and much more! The Andrews has it all. Put more money back in your pocket and take advantage of our limited time only Grand Opening Incentives!
- Type:
- Single Family
- Sq.Ft.:
- 1,148
- Status:
- Active
- Beds:
- 3
- Lot size:
- 0.46 Acres
- Year built:
- 1956
- Baths:
- 1.00
- MLS#:
- MDHR2029668
- Subdivision:
- Meadowvale
ADDITIONAL INFORMATION
This is a comfortable single-family brick home with a large yard on almost half-acre lot. New blinds to all windows. Close to the Chesapeake Bay and Susquehanna River, the home is conveniently located about 7 miles (14 minutes away) from Aberdeen Proving Ground, about 5 minutes from the 95 Freeway and about 15 minutes from the Susquehanna National Wildlife Refuge. 5 Minutes from the Perryville MARK train station that goes to Washington DC. It is also within a two-hour drive from three major cities: Baltimore, Philadelphia, and Washington, D.C., and two hours away from the beaches in Maryland, New Jersey, and Delaware. Sold As-Is. $10,000 seller subsidy for painting, etc with full price offer. Appointment 24 hours in advance. Knock on the door and the seller will stay during touring since Pets are inside the cage. Pet lovers' paradise. No HOA. All Brick. The seller proudly updated since their ownership. Please email or TEXT for a faster reply. ***SEE IMPROVEMENTS IN DOCUMENTS.
- Type:
- Single Family
- Sq.Ft.:
- 2,963
- Status:
- Active
- Beds:
- 4
- Lot size:
- 0.14 Acres
- Year built:
- 2004
- Baths:
- 4.00
- MLS#:
- MDHR2029654
- Subdivision:
- Grace Manor
ADDITIONAL INFORMATION
Spacious Colonial available in the desirable Havre De Grace neighborhood of Grace Manor. Recent improvements include a new Carrier HVAC unit (2023); new Frigidaire Microwave (2023); new GAF Timberline Architectural Shingle Roof (2022); new Garbage Disposal and new Sump Pump. The home proudly features 4 generously sized bedrooms, 2 full Bathrooms and 2 half Bathrooms, an open concept Kitchen with Island that looks into the sizable Family Room with a gas fireplace, a main level Laundry Room and a fully finished walk-out basement with ample storage. The Primary Bedroom features double doors, a walk-in closet and an en-suite Bathroom with a soaking tub and a separate shower and water closet. Outside you'll find a large rear deck and a patio that backs to trees and is perfect for relaxing or entertaining guests. Conveniently located local shopping and restaurants, major commuting routes, the Marc Train station, award winning Bulle Rock Course and downtown Historic Havre De Grace.
- Type:
- Single Family
- Sq.Ft.:
- 2,341
- Status:
- Active
- Beds:
- 4
- Lot size:
- 0.32 Acres
- Year built:
- 1930
- Baths:
- 2.00
- MLS#:
- MDHR2029506
- Subdivision:
- Old Town
ADDITIONAL INFORMATION
Welcome to 843 Otsego Street, a charming 4-bedroom, 2-bathroom home that offers the perfect blend of comfort and versatility in the heart of Havre de Grace, Maryland. Situated on a spacious double lot, this property presents a unique opportunity for both commercial and residential use, making it a truly flexible investment. As you step inside, you'll be greeted by a well-designed interior that seamlessly combines modern features with classic charm. The kitchen boasts brand new appliances, providing a stylish and functional space for culinary enthusiasts. Whether you're preparing a family dinner or entertaining guests, this kitchen is sure to inspire your culinary creativity. One of the standout features of this property is the fenced backyard, creating a private oasis that is perfect for relaxation or outdoor activities. The covered back porch adds an extra layer of charm and is an ideal space for hosting gatherings or enjoying quiet evenings with loved ones. With its prime location and versatile zoning, 843 Otsego Street is not just a home; it's an investment in a lifestyle. Whether you envision a residential haven or a strategic commercial venture, this property is a canvas awaiting your unique vision. Don't miss the opportunity to make this versatile property your own. Schedule a showing today and discover the endless possibilities that await at 843 Otsego Street in beautiful Havre de Grace, Maryland.
- Type:
- Twin Home
- Sq.Ft.:
- 1,008
- Status:
- Active
- Beds:
- 3
- Year built:
- 2001
- Baths:
- 2.00
- MLS#:
- MDHR2028538
- Subdivision:
- None Available
ADDITIONAL INFORMATION
100 % Financing is available on this home!!! Information is in the disclosures. Do not miss this move in ready home in Downtown Havre de Grace. Located just minutes to shops, dining, schools, trails, Promenade etc. 3 bedrooms. 1.5 baths. This home features a large eat in kitchen with a slider door that leads to the rear deck. New laminate flooring through out the first floor. 2 parking spaces convey in the rear of the home.
- Type:
- Single Family
- Sq.Ft.:
- 2,644
- Status:
- Active
- Beds:
- 5
- Lot size:
- 0.49 Acres
- Year built:
- 1900
- Baths:
- 2.00
- MLS#:
- MDHR2028916
- Subdivision:
- Havre De Grace Heights
ADDITIONAL INFORMATION
This home is sure to impress: A unique five bedroom 1880's home has been modernized over the years. It's rare to find a home with such character and possibilities. The home has nine-foot ceilings, built-ins throughout and beautiful hardwood floors. You'll find an expansive living room with plenty of windows, a wood burning fireplace and accent wall. The eat-in kitchen has unique built-ins for extra storage and access to the private office - complete with its own entrance. There is a formal dining room with bay window as well as an extra main level bedroom and full bathroom. A stair lift to the second floor can convey, if requested. The upper level has a primary bedroom with built-ins, fireplace and private covered porch. Another bedroom is currently used as an upstairs family room. It has plumbing under the floor, as it used to be a kitchen. There are two more bedrooms with plenty of windows and space. The cellar is unfinished and you'll find your systems and laundry there. You'll find plenty of parking and a two-car garage. Some updates include: Roof - 2023...Hot water heater - 2022...Stove - 2023. There is a cedar closet as well as a floored attic with pull-down stairs and additional storage...This home could be converted to two separate apartments to accommodate in in-law or a home office...
- Type:
- Single Family
- Sq.Ft.:
- 6,104
- Status:
- Active
- Beds:
- 5
- Lot size:
- 0.41 Acres
- Year built:
- 2004
- Baths:
- 5.00
- MLS#:
- MDHR2029214
- Subdivision:
- Bulle Rock Estates
ADDITIONAL INFORMATION
Come check out this home - the attention to detail and character with all the added woodwork provides beauty and elegance, and the spaciousness and layout is an entertainerâs dream. This home has 4,235 above grade square feet and consists of 5 bedrooms and 5 full bathrooms, as well as multiple bonus rooms in the lower level to use as you please. As you enter the foyer, you are greeted with a grand staircase straight ahead, a formal living room to the left and dining room to the right. The gourmet kitchen has a ton of cabinets, center island, walk-in pantry, and oodles of workspace. The countertops are granite and all appliances are stainless steel. One can enjoy eating at the bar, in the light-filled breakfast nook, or even on the deck overlooking the in-ground saltwater pool. The kitchen is open to the family room which has vaulted ceilings, gas fireplace, hardwood floors and a second set of stairs for easy access upstairs. The main level also has a bedroom (now used as an office), a full bath, a laundry room and access to the 2 car garage. Upstairs you will find 4 more bedrooms & 3 full baths. The primary bedroom is ginormous with a large ensuite. It has hardwood floors, coffered ceiling, 2 walk-in closets, bathroom granite vanity with dual sinks, soaking tub and shower stall. Bedroom #2 has a private full bathroom, and bedrooms #3 & #4 share a Jack and Jill bathroom which has a separate area for the toilet and tub/shower. In the lower level you will find a 2nd family room, recreation area with wet bar, and 3 bonus rooms. One of the bonus rooms has private access to the full bathroom. The 2nd bonus room would make a perfect movie theatre room and the 3rd room is currently used as an exercise room, but any of these can be used however it best suits your needs. There is direct access outside to the patio, pool and shed and the backyard has a 5ft fence around it. What more could you ask for in this home? The location is convenient to I-95, Route 40 and APG. Enjoy all that Havre de Grace has to offer with the golf course & the historic part of Havre de Grace just minutes away.
- Type:
- Single Family
- Sq.Ft.:
- 1,445
- Status:
- Active
- Beds:
- 2
- Year built:
- 2024
- Baths:
- 3.00
- MLS#:
- MDHR2029234
- Subdivision:
- Bulle Rock
ADDITIONAL INFORMATION
QUICK MOVE IN - . The Bel Air offers 2 spacious bedrooms, each with a walk-in closet and 2 full baths with the added bonus of a powder room. The kitchen comes with all appliances and opens to a spacious living/dining room area that has access to your private balcony. The finishes in the home are stunning. A spacious laundry room and pantry allow for plenty of storage. Sales Center is located at 403 Bold Ruler #302 Home will be complete March/April; 2024
- Type:
- Single Family
- Sq.Ft.:
- 1,778
- Status:
- Active
- Beds:
- 2
- Year built:
- 2024
- Baths:
- 3.00
- MLS#:
- MDHR2029232
- Subdivision:
- Bulle Rock
ADDITIONAL INFORMATION
PRICE IMPROVEMENT -HOME OF THE MONTH- QUICK MOVE IN - The Chesapeake offers 2 spacious bedrooms, each with a walk-in closet and 2 full baths with the added bonus of a powder room. The owner's suite is complimented by its' own sitting room plus an additional closet This plan also offers a private study and kitchen island. The kitchen comes with all appliances and opens to a spacious living/dining room area that has access to your private balcony. A spacious laundry room has a full sized washer and dryer and pantry allow for plenty of storage. Blinds are also included Located on the second floor NO PET RESTRICTIONS. See our model home 403-301 for access. Open Everyday 11-5.
- Type:
- Single Family
- Sq.Ft.:
- 4,272
- Status:
- Active
- Beds:
- 5
- Lot size:
- 0.19 Acres
- Year built:
- 2007
- Baths:
- 4.00
- MLS#:
- MDHR2029176
- Subdivision:
- Old Town
ADDITIONAL INFORMATION
Beautiful Custom Built Brick Georgian Home located in downtown Havre de Grace, across from Tydings Park and Waterfront. Built in 2007, this All Brick Home features Open Floor Plan, Hardwood Floors, Gas Fireplace, Floor to Ceiling Windows in Great Room, Front Covered Porch, Backyard Deck, Patio and 2 Car Garage. Master suite has Soaking Tub and Walk-In Shower. Double Stairways and 2 Primary Suites, First & Second Floors. Located across the street from Tydings Park and the Chesapeake Bay. Enjoy sunsets on front Porch and all the Festivals/Concerts in Tydings Park, all year round.
- Type:
- Single Family
- Sq.Ft.:
- 4,538
- Status:
- Active
- Beds:
- 5
- Lot size:
- 0.17 Acres
- Year built:
- 2015
- Baths:
- 4.00
- MLS#:
- MDHR2029042
- Subdivision:
- Bulle Rock
ADDITIONAL INFORMATION
Proffessional photos coming soon. Don't miss out on this rare gem of a home! This true five bedroom colonial has been meticulously upgraded with attention to every detail. From the beautiful hardwood floors throughout the main level to the crown moldings and wainscoting in the Living and Dining rooms, no expense has been spared. The totally upgraded kitchen features a stunning island, 42" white cabinets, granite countertops, and stainless steel appliances including a double oven and stovetop. You'll love the optional Morning room with French doors leading to a maintenance-free deck, perfect for enjoying the outdoors. The Primary bedroom is a true oasis with a lighted tray ceiling, walk-in closets, and a spectacular view of the Bay. The luxurious Primary bath boasts a double vanity with granite top, walk-in shower with glass doors, and more. But that's not all - this home also offers a Rec Room, Game Area, and additional Full Bath on the Lower Level, as well as a Two Car Garage with all the finishing touches. Upgraded through out with top of the line finishes, lighting fixture, recessed lighting as well as a multitude of additional windows on the sides and rear of the home. The neighborhood features a celebrated Pete Dyeâdesigned golf course. Homeowners have the advantage of lawn care and snow removal services that allow for leisure time to enjoy the outstanding amenities of the community. Residents will enjoy a spectacular on-site 37,000-square-foot Residences Club with indoor and outdoor swimming pools, a fully equipped fitness center, tennis courts and a billiards room. The Residents Club is the social centerpiece of our low-maintenance lifestyle. And it is, quite simply, one of a kind. No doubt about it â it's the place to be. Mix and mingle with friends and neighbors...workout with a trainer at the fitness center...relax by the pool...get down to work at the business center ...or just grab a cup of coffee at the café and enjoy the see-forever views of the Chesapeake.There is also a putting green on the premises, along with a relaxing spa for health and beauty treatments. . The convenient location puts The Residences at Bulle Rock close to the waterfront shops of Havre de Grace and the towns of White Marsh and Aberdeen. I-95 and the MARC/Amtrak rail lines are just minutes away, and Washington, D.C. and Philadelphia are within easy reach.
- Type:
- Single Family
- Sq.Ft.:
- 2,228
- Status:
- Active
- Beds:
- 3
- Lot size:
- 0.05 Acres
- Year built:
- 2018
- Baths:
- 3.00
- MLS#:
- MDHR2028400
- Subdivision:
- Greenway Farms
ADDITIONAL INFORMATION
Buyers you could qualify to assume the balance of this seller's mortgage with a 3.5% interest rate! Welcome to townhouse living with the size of a single family home! Step into this brick-front 3-bedroom, 2.5-bathroom townhouse in the Greenway Farms community of Havre de Grace. Boasting a spacious 2-car garage and three levels of finished living space, this home is designed to cater to every aspect of life. The main floor dazzles with rich dark hardwood floors, refined crown molding in the living room, and a convenient guest powder room. Culinary enthusiasts will delight in the gourmet kitchen, equipped with sleek stainless steel appliances, granite countertops, an expansive center island perfect for meal prep, 42-inch cabinets,recessed and pendant lighting, and access to a generous 20x12 composite rear deck for outdoor relaxation. Adjacent to the kitchen, the dining area continues the hardwood theme and includes a handy pantry for extra storage. Upstairs, the primary bedroom serves as a private retreat, featuring an ensuite bathroom with a dual sink vanity and a spacious ceramic tile shower. The laundry facilities are thoughtfully positioned on the same level, along with a ceramic-tiled hall bathroom for convenience. The ground level introduces a versatile space that could serve as an office or playroom, complete with durable laminate flooring and garage access. A unique stairway connects the garage directly to the main living areas, offering an alternative entry route. This home not only provides luxury living spaces but also grants access to fantastic community amenities including a vibrant Community Center, exercise area, tennis court, and a gated in-ground pool, ensuring a lifestyle of comfort and leisure in this picturesque neighborhood.
- Type:
- Single Family
- Sq.Ft.:
- 1,152
- Status:
- Active
- Beds:
- 2
- Lot size:
- 0.19 Acres
- Year built:
- 1930
- Baths:
- 1.00
- MLS#:
- MDHR2028768
- Subdivision:
- None Available
ADDITIONAL INFORMATION
Located on a 50 x 150 Lot . Union Ave.-1 Block, Waterfront-4 Blocks & Downtown-6 Blocks. Must Give 24 Hour Notice, No Exceptions. Tenant Occupied.
- Type:
- Single Family
- Sq.Ft.:
- 1,934
- Status:
- Active
- Beds:
- 4
- Lot size:
- 0.06 Acres
- Year built:
- 2024
- Baths:
- 3.00
- MLS#:
- MDHR2028576
- Subdivision:
- Greenway Farms
ADDITIONAL INFORMATION
ï¡ IMMEDIATE MOVE IN AVAILABLE!! QUICK DELIVERY! INTEREST RATES AS LOW AS 4.99% (for qualified buyers with DHI Mortgage)! Looking for a home that lives like a single-family home at an affordable price? Well, look no further than the amazing and popular Andrews! This 1934 square foot home features an inviting foyer that leads to the open living room, kitchen and dining area. The 2-car garage is adjacent to the kitchen and makes unpacking your groceries a cinch. The kitchen has a great center island, perfect for food preparation, added seating, and entertaining. In addition to all the beautiful cabinets, there is also a pantry, so room for everything. Ascending to the upper level, youâll appreciate the wide stairway. On the bedroom level, youâll find well sized bedrooms with roomy closets. The King-Sized primary bedroom is the perfect retreat, complete with a full, double-vanity bathroom and HUGE walk-in closet. The 3 secondary bedrooms are just down the hall and encircle the full hall bath and 2nd Floor Full-size laundry room. DR Horton is currently including all Stainless-Steel Kitchen appliances in the Andrews, as well as our popular Smart Home Technology package and much more! The Andrews has it all. Put more money back in your pocket and take advantage of our limited time only Grand Opening Incentives!
- Type:
- Single Family
- Sq.Ft.:
- 3,250
- Status:
- Active
- Beds:
- 5
- Lot size:
- 0.5 Acres
- Year built:
- 1900
- Baths:
- 2.00
- MLS#:
- MDHR2026842
- Subdivision:
- Havre De Grace Heights
ADDITIONAL INFORMATION
Huge 2,200+ SF 2 unit home in Havre de Grace awaits new owners! This home just had installed a new 30 year architectural shingled roof and new gutters. Inside the property is set up as 2 side by side units, each with a full bath, kitchen and living room on the main level, and bedrooms upstairs, however, one of the bedrooms has a open wall that now connects the 2 units, but could be replaced. Central location near major roads, shopping, close proximity to the Aberdeen train station and APG main gate.
- Type:
- Single Family
- Sq.Ft.:
- 2,293
- Status:
- Active
- Beds:
- 5
- Lot size:
- 8.65 Acres
- Year built:
- 1850
- Baths:
- 2.00
- MLS#:
- MDHR2028266
- Subdivision:
- Orchard View Estates
ADDITIONAL INFORMATION
Looking for a farmette at a good price? This could be a great place to keep horses or run a small farm. This 8+ acre property has a tranquil setting in a great location. Seller is willing to put in new kitchen and baths with acceptable offer. The main house needs significant updating and the barn needs to be rebuilt. The detached garage is in good condition. Bring your ideas and turn this old farm house into a gem. Low taxes. Close to schools, shopping, APG, I-95 and beautiful Havre de Grace.
- Type:
- Single Family
- Sq.Ft.:
- 2,016
- Status:
- Active
- Beds:
- 3
- Lot size:
- 10.25 Acres
- Year built:
- 2005
- Baths:
- 3.00
- MLS#:
- MDHR2028314
- Subdivision:
- Havre De Grace Heights
ADDITIONAL INFORMATION
Looking for privacy in a natural setting? This cape-style home may be the one! Situated 10.25 wooded acres, this home features a full covered front porch, 3 bedrooms including a 1st floor primary bedroom with full bath, comfortable living room and separate dining room, large eat-in kitchen, 1st floor laundry, and a full basement. The dining room has a slider to the rear deck. There are two generous-sized bedrooms and another full bath on the upper floor. Full basement with Bilco-door access to the back yard. There is a storage shed across the driveway and an older abandoned building toward the front of the property. The property appears to be in good condition and is being sold in as-is condition, but inspections are welcome. The exterior of the property has been painted. The interior has been completely repainted with new flooring installed. The kitchen has been updated complete with stainless appliances and new countertops. The baths and lighting have also been updated. Tankless water heater. Large basement for tons of storage space. Take a look - even if you saw it prior to the updates being completed!
- Type:
- Single Family
- Sq.Ft.:
- 2,783
- Status:
- Active
- Beds:
- 4
- Lot size:
- 0.15 Acres
- Year built:
- 2024
- Baths:
- 3.00
- MLS#:
- MDHR2028276
- Subdivision:
- Bulle Rock
ADDITIONAL INFORMATION
DECORATED MODELS NOW OPEN - TO BE BUILT- SINGLE FAMILY HOMES in the Gated community of Bulle Rock . These new homes a Bulle Rock offer easy access to shopping, recreation and top rated Harford County Schools with close proximity to Route 40 and I-95 . The Somerset II is one of our most popular plans featuring a flexible first floor plan designed for the way your live today. 4 bedrooms, 2.5 baths, 2-car garage and a full unfinished basement perfect for future expansion. Lots of included features. This is also one of our decorated model homes, so you can see its beauty for yourself. ASK ABOUT OUR AMAZING INCENTIVES- available w/ use of preferred lender and title company.
- Type:
- Single Family
- Sq.Ft.:
- 1,574
- Status:
- Active
- Beds:
- 2
- Lot size:
- 0.2 Acres
- Year built:
- 2024
- Baths:
- 3.00
- MLS#:
- MDHR2028274
- Subdivision:
- Bulle Rock
ADDITIONAL INFORMATION
DECORATED MODELS NOW OPEN - TO BE BUILT- SINGLE FAMILY HOMES in the Gated community of Bulle Rock . These new homes at Bulle Rock offer easy access to shopping, recreation and top rated Harford County Schools with close proximity to Route 40 and I-95. The Patton is a new offering. This amazing floorplan is a rancher with a full basement. Included is 2 bedrooms 2 full baths, great room, dining room, kitchen, stunning owner's suite and an optional second bedroom and 2 full baths and laundry. Lots of included features. ASK ABOUT OUR AMAZINGS INCENTIVES- available w/ use of preferred lender and title company.
- Type:
- Single Family
- Sq.Ft.:
- 1,778
- Status:
- Active
- Beds:
- 2
- Year built:
- 2024
- Baths:
- 3.00
- MLS#:
- MDHR2028192
- Subdivision:
- Bulle Rock
ADDITIONAL INFORMATION
PRICE IMPROVEMENT -HOME OF THE MONTH- QUICK MOVE IN - The Chesapeake offers 2 spacious bedrooms, each with a walk-in closet and 2 full baths with the added bonus of a powder room. The owner's suite is complimented by its' own sitting room plus an additional closet This plan also offers a private study and kitchen island. The kitchen comes with all appliances and opens to a spacious living/dining room area that has access to your private balcony. A spacious laundry room has a full sized washer and dryer and pantry allow for plenty of storage. Blinds are also included Located on the second floor NO PET RESTRICTIONS. See our model home 403-301 for access. Open Everyday 11-5.
© BRIGHT, All Rights Reserved - The data relating to real estate for sale on this website appears in part through the BRIGHT Internet Data Exchange program, a voluntary cooperative exchange of property listing data between licensed real estate brokerage firms in which Xome Inc. participates, and is provided by BRIGHT through a licensing agreement. Some real estate firms do not participate in IDX and their listings do not appear on this website. Some properties listed with participating firms do not appear on this website at the request of the seller. The information provided by this website is for the personal, non-commercial use of consumers and may not be used for any purpose other than to identify prospective properties consumers may be interested in purchasing. Some properties which appear for sale on this website may no longer be available because they are under contract, have Closed or are no longer being offered for sale. Home sale information is not to be construed as an appraisal and may not be used as such for any purpose. BRIGHT MLS is a provider of home sale information and has compiled content from various sources. Some properties represented may not have actually sold due to reporting errors.
Havre De Grace Real Estate
The median home value in Havre De Grace, MD is $390,000. This is higher than the county median home value of $281,200. The national median home value is $219,700. The average price of homes sold in Havre De Grace, MD is $390,000. Approximately 59.55% of Havre De Grace homes are owned, compared to 31.37% rented, while 9.08% are vacant. Havre De Grace real estate listings include condos, townhomes, and single family homes for sale. Commercial properties are also available. If you see a property you’re interested in, contact a Havre De Grace real estate agent to arrange a tour today!
Havre De Grace, Maryland has a population of 13,511. Havre De Grace is less family-centric than the surrounding county with 27.16% of the households containing married families with children. The county average for households married with children is 32.96%.
The median household income in Havre De Grace, Maryland is $75,417. The median household income for the surrounding county is $83,445 compared to the national median of $57,652. The median age of people living in Havre De Grace is 45.1 years.
Havre De Grace Weather
The average high temperature in July is 86.2 degrees, with an average low temperature in January of 25.7 degrees. The average rainfall is approximately 44.9 inches per year, with 17.6 inches of snow per year.
